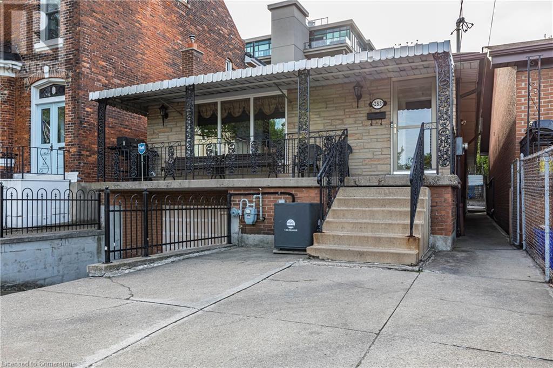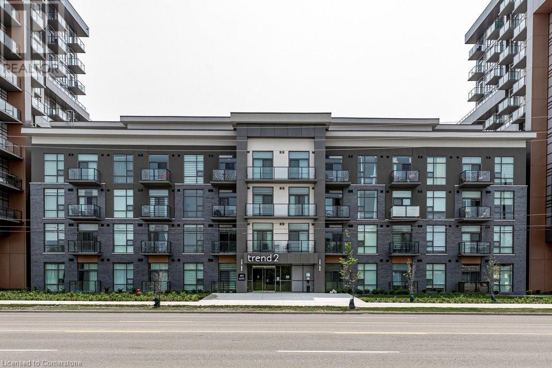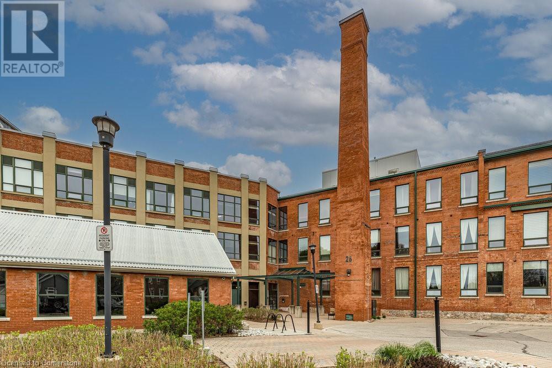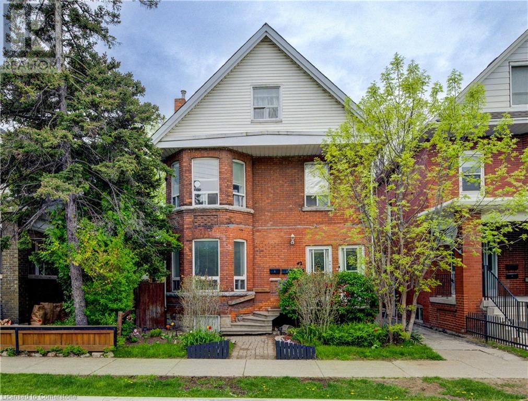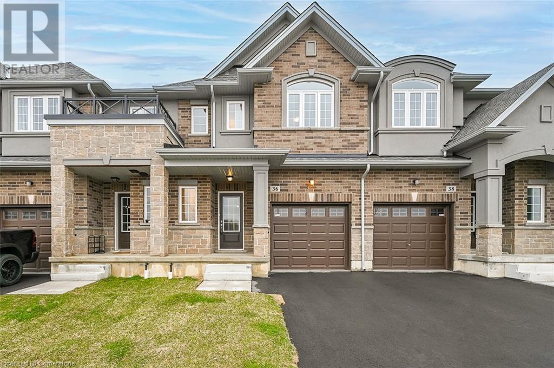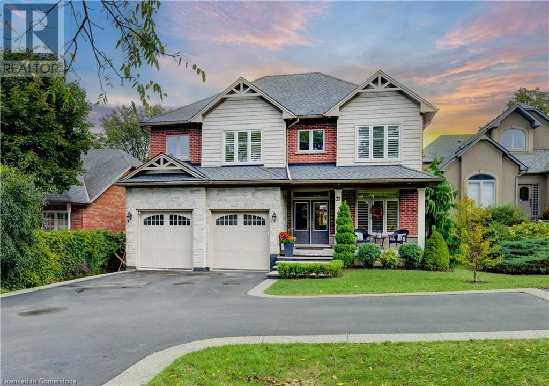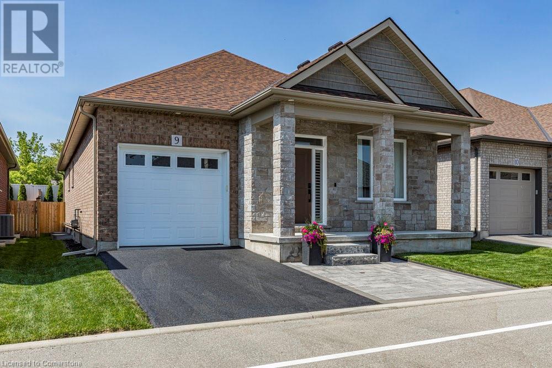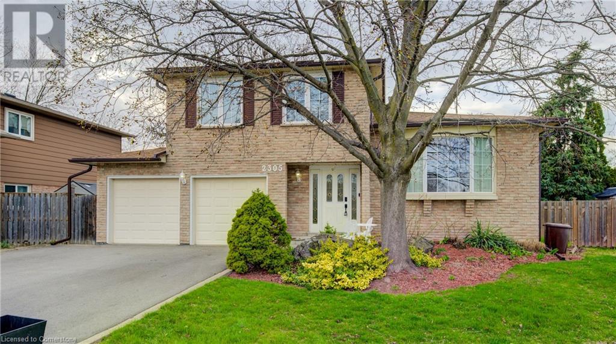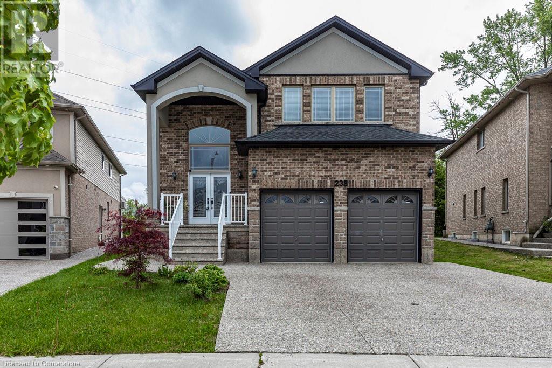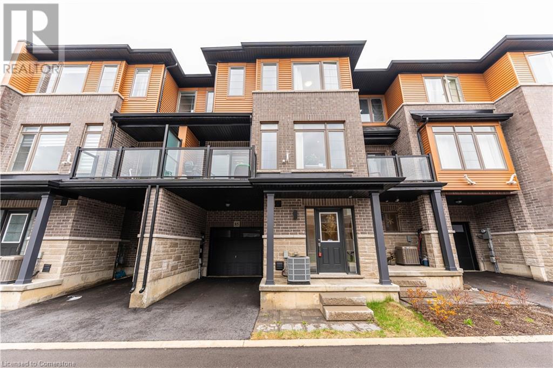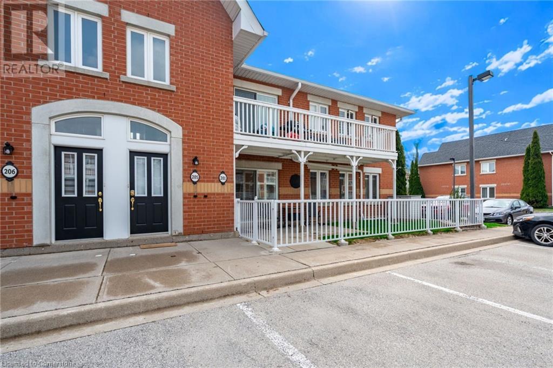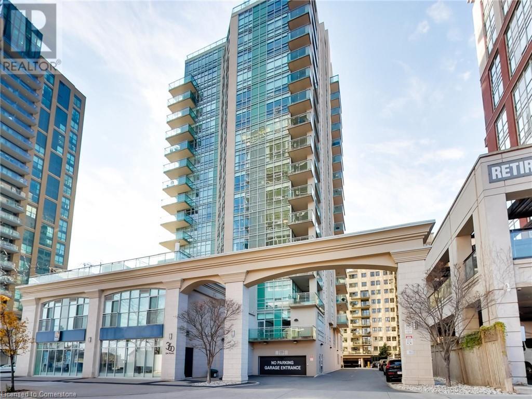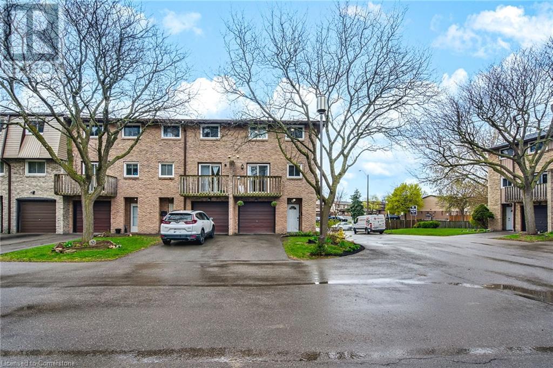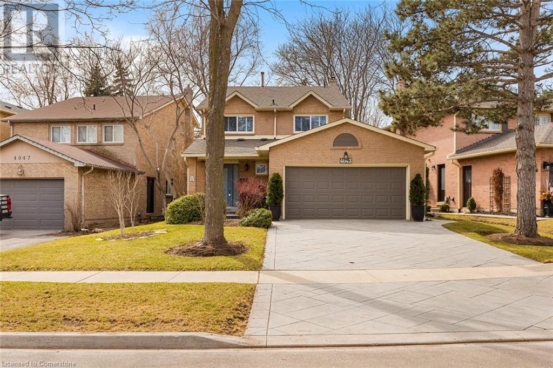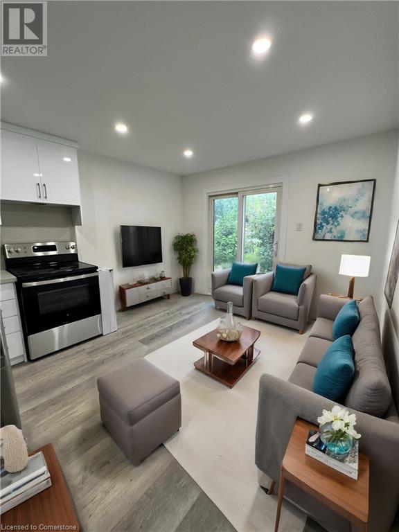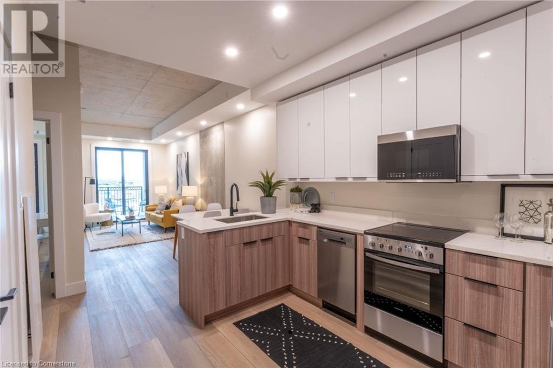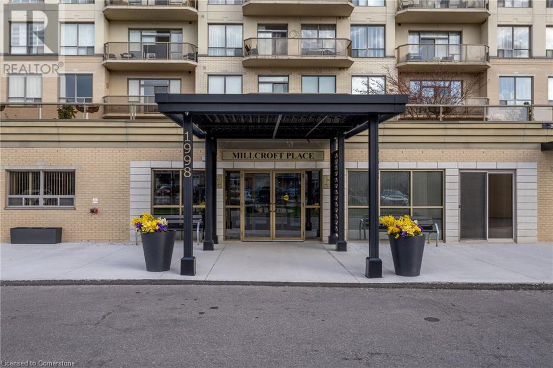Browse Listings
LOADING
61 Soho Street Unit# 85
Stoney Creek, Ontario
Introducing an exquisite, newly constructed freehold townhome by Losani Homes, ideally situated on a private road within the desirable Central Park neighborhood. This contemporary residence offers easy access for commuters, just moments away from the Upper Red Hill Valley Parkway. As you enter, you are greeted by a bright and spacious foyer on the main floor. Ascend to the second level, where an open-concept living and dining area awaits, featuring expansive windows that fill the space with natural light. Enjoy the stylish vinyl flooring and step out onto the generous balcony for a breath of fresh air. The gourmet kitchen boasts elegant quartz countertops, custom cabinetry, and sleek stainless steel appliances. This level also offers a convenient 2-piece bathroom and full laundry room. On the third floor, you will find a luxurious master bedroom complete with an ensuite bathroom, in addition to two more well-appointed bedrooms and a full 4-piece bathroom. Nestled in a charming neighborhood, this home is in close proximity to the 190-acre Eramosa Karst Conservation Area, which offers picturesque trails, caves, and beautiful views of the community pond. Experience the convenience of nearby dining, public transit, shopping, walking trails, parks, a mosque, and a movie theatre. Don’t miss the opportunity to see this stunning home! Contact us today to schedule a viewing and immerse yourself in the best of modern living. (id:22423)
RE/MAX Escarpment Realty Inc.
1701 Lampman Avenue Unit# 201
Burlington, Ontario
Looking for ground floor living? This 895 sq ft stacked townhome might be just what you're looking for! The bright corner location features 2 bedrooms plus a den, 2 full bathrooms and an open concept kitchen, dining and living area. In front of this unit is a fenced covered patio area. The location is ideal, south of Upper Middle, north of Mainway and just to the east of Appleby Line. Convenient to all the great amenities including schools, shopping and transit options. The Central Air Conditioner, Air Handler (Furnace), Air Cleaner, and Thermostat will be paid out in full by the Seller upon closing. (id:22423)
RE/MAX Escarpment Realty Inc.
RE/MAX Escarpment Realty Inc
360 Pearl Street Unit# 1601
Burlington, Ontario
This luxury penthouse features 2 bedrooms and 2 bathrooms, providing both comfort and privacy. The primary bedroom features a walk in closet, EnSuite and a private balcony. The second bedroom currently used as an office can be converted to a full 2nd bedroom, the room features a built in Murphy Bed for occasional use. The unit boasts 1190sf of sophisticated and contemporary living space with stunning views of Lake Ontario, the large balcony extends your seasonal living space. The open-concept living area includes a beautifully designed eat-in kitchen, complete with high-end appliances, sleek countertops, and ample storage, making it ideal for both cooking and casual dining. Large windows throughout the condo allow for plenty of natural light and frame breathtaking views of Lake Ontario, offering a serene and picturesque backdrop. Whether you're enjoying a quiet morning or entertaining guests, the scenic view adds a touch of tranquility. It's perfect for those who seek both luxury and a prime location. The building offers access to premium amenities such as a theatre room, rooftop terrace, fitness center with sauna, party room with full kitchen, walking distance to many restaurants, and the waterfront. It is an unbeatable living environment near the lake. Condo includes 2 parking spots (tandem) and locker. Furniture can be included. (id:22423)
RE/MAX Escarpment Realty Inc.
391 Stone Church Road E Unit# 1
Hamilton, Ontario
Welcome to 391 Stone Church Rd East unit #1, an ideal family home in a perfect location. The property includes 3 bedrooms, 2.5 baths, a main floor laundry room, finished basement with bathroom. Kitchen boasts quartz countertops and plenty of cooking space. This beautiful 2 story townhouse is located at the core of Hamilton mountain, situated perfectly being only a 3-minute drive from Limeridge Mall and local grocery stores, and only one minute from the highway. (id:22423)
Royal LePage State Realty
985 Limeridge Road E Unit# 33
Hamilton, Ontario
Welcome to 985 Limeridge Rd E #33 – a charming and affordable townhome nestled in a family-friendly enclave just off Limeridge Rd. This move-in ready home features 3 spacious bedrooms, 2 bathrooms, and a newly fenced, landscaped backyard with a balcony that overlooks the quiet community. Freshly painted with new flooring and tasteful updates to both the kitchen and bathroom, this unit is perfect for first-time buyers looking for a place to call home. Enjoy the convenience of an attached garage plus an additional driveway parking spot, ample visitor parking, and excellent walkability with easy access to bus routes, shopping, schools, parks, and all amenities. A well-maintained home in a well-connected location – this one checks all the boxes! (id:22423)
RE/MAX Escarpment Frank Realty
895 Maple Avenue Unit# 304
Burlington, Ontario
Well located unit at the Brownstones. Quiet, back location with ravine view and close to visitor parking. Newly installed fence and patio. Conveniently located to shopping, public transport, parks, downtown and the lake. (id:22423)
Apex Results Realty Inc.
4043 Trapper Crescent
Mississauga, Ontario
Spacious, One of a kind in the Sawmill Valley beautiful Community, ready to move in. Quiet Crescent perfect for growing families. This 4 bedroom home on a deep lot featuring mature trees, lush shrubs, and vibrant blooms like roses, lilac, and Rose of Sharon, offering a serene, with exceptional privacy. The exterior boasts a river rock walkway to the side entrance, a double-car garage, and a patterned concrete 4 car drive-way. Inside, the spacious living room offers an 8-foot sliding door opening to a deck with a pergola. The family room impresses wood parquet flooring, and a cozy wood-burning fireplace. The chef-style newer kitchen, complete with new quartz countertop, ceramic flooring and high-end smudge proof appliances is perfect for culinary enthusiasts. The finished basement includes a large recreation room, additional bedroom, 3-piece bathroom, laundry area, and cantina. Upgrades include front door, windows, a renovated ensuite, R50 attic insulation, and a Beam central vacuum and two sliding doors to the backyard . The backyard features a patterned concrete patio, vegetable garden, and storage shed perfect for outdoor living. Minutes to 403, 407, 401, QEW, South Common Mall, Erin Mills Town Centre, Square One, Stores, UTM Etc. (id:22423)
RE/MAX Aboutowne Realty Corp.
76 Blue Sky Trail
Waterdown, Ontario
Updated & Stylish 2 Storey FREEHOLD End Unit Townhome in Waterdown. This Open Concept, *SMART Home boasts 3 spacious Bedrooms, 2.5 Baths with a thoughtfully designed layout that offers both comfort and functionality. The modern Kitchen is a showstopper featuring two toned Cabinets with Pull Outs, Lazy Susan and sleek Quartz Countertops, SS Appliances and modern Light Fixtures. Oversized windows flood the main floor with natural light and offer a walk out to a Fully Fenced Backyard with oversized Deck - perfect for entertaining or relaxing. Custom light filtering Blinds thruout, upgraded Potlights & Freshly Painted in neutral tones create a warm & inviting atmosphere. The Primary Bedroom offers a peaceful retreat with Custom Black-out Blinds, it's own 4-pc Ensuite and Walk-In Closet. 2 additional Bedrooms and full main Bath provide ample space for family & guests. Fully Finished Rec Room in the Lower Level adds versatile Living space and includes a dedicated Laundry area. Furnace & Humidifier 2024, A/C 2018, Roof 2019, Kitchen & Baths 2019, Custom Window Blinds 2024, *Nest Thermostat & C02 Detectors, Keyless Front Door Entry. Absolutely move in ready in an amazing neighbourhood - call for your own personal viewing today! RSA (id:22423)
RE/MAX Escarpment Realty Inc.
10 Jamie Ann Street Unit# Back
Hamilton, Ontario
Welcome to a fully renovated beautiful apartment rental which features an open-concept living room and kitchen, perfect for modern living. Enjoy 2 cozy bedrooms, a full bathroom, and convenient in-unit laundry. The kitchen is fully equipped and opens to a small backyard with a sliding door – ideal for relaxing or entertaining. Don't miss out on this fantastic opportunity! Looking for exceptional tenants with a strong credit score, stable employment, and excellent references. RENT INCLUDES- HEAT AND ELECTRICITY .Property has been virtual staged (id:22423)
RE/MAX Escarpment Realty Inc.
RE/MAX Escarpment Realty Inc
144 Wellington Street
Waterdown, Ontario
Rare custom-built home with recent renovations, situated on nearly 5.77 acres of private forested land in Waterdown, at the end of a private road. The open-concept interior features a countryside-style kitchen with modern countertops, vaulted ceilings, skylights, and a formal dining room with views of the Grindstone Creek. The living room includes a cozy gas fireplace, and the main floor has two bedrooms sharing a 3-piece bath, plus a laundry room with newer appliances. The spacious master suite on the second floor offers privacy and stunning forest views, with a romantic tub and large 3-piece bath. The finished basement boasts a huge recreation room, full bath, and two separate walk-out entrances to the forest. Ample parking for up to 10 cars, a newer attached two-car garage, and walking distance to schools, parks, shops, and dining make this a perfect blend of seclusion and convenience. zoning is R1-6(H), CM (id:22423)
Right At Home Realty
169 James Street S Unit# 707
Hamilton, Ontario
The Greystone is one of Hamilton’s newest apartment building located within the Augusta Street restaurant district. This unit seamlessly blends contemporary design with top-of-the-line finishes. As you step inside, you'll be greeted by an open-concept layout beaming in natural light. The kitchen comes fully equipped with stainless steel appliances, quartz countertops, and ample cabinet space—ideal for everyday living and entertaining. The bedroom can comfortably fit any size mattress and includes a sizable closet. Building amenities include a rooftop terrace, fitness room, and fob secured access. Located in the lively Corktown community, you'll find yourself surrounded by some of Hamilton’s best restaurants like Ciao Bella, Lobby, Plank Restobar, Paloma Bar, The Ship, Secco, and Goldies’s. The Hamilton Go Centre is less than a two-minute walk from the doorstep of this building! Experience the ultimate blend of comfort, convenience, and culture at The Greystone. Don't miss this extraordinary opportunity! **PARKING AVAILABLE ON SELECT UNITS AT ADDITIONAL COST. INQUIRE TO FIND OUT CURRENT AVAILABILITY.** (id:22423)
Real Broker Ontario Ltd.
1998 Ironstone Drive Unit# 301
Burlington, Ontario
Welcome to Millcroft Place! This bright, south / lake facing condo is immaculately maintained offering a spacious 1 bedroom + spacious den, 2 bathroom floor plan with over 1,100 sq.ft. of open concept living space. The main living/dining room showcases hardwood flooring, crown molding, an electric fireplace, electric blinds and is open to the updated kitchen with quartz counter tops, modern backsplash, stainless steel appliances and sliding glass doors to the balcony with south facing views towards the lake. The generous Primary bedroom has a walk-in closet and 3 pc. ensuite washroom. A bedroom sized den, second bathroom, in-suite laundry, and multiple storage closets complete this beautifully appointed unit. 1 underground parking space (A74) with an upgraded EV charger. Pets are welcome (restrictions apply). A live-in superintendent, exercise room, party room with a kitchen, pool table, & TV & workshop round out the features of this desired building. Close to shops, restaurants & amenities with easy access to highways. Don’t miss your chance to own in this extraordinary building. (id:22423)
Sutton Group - Summit Realty Inc.

