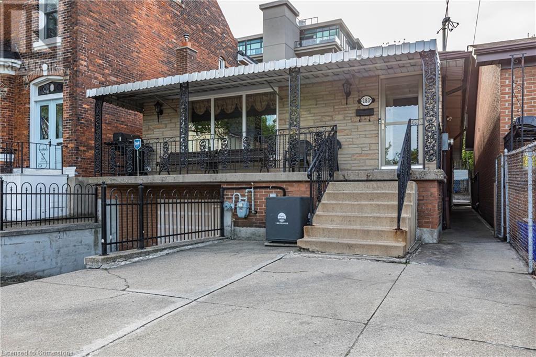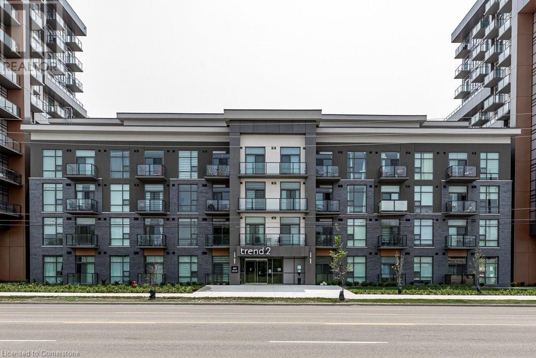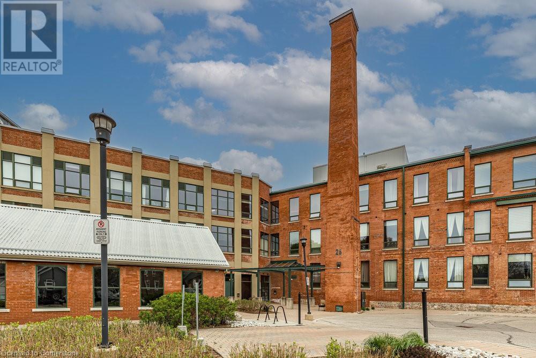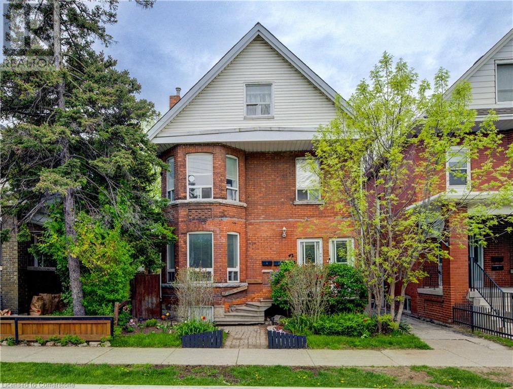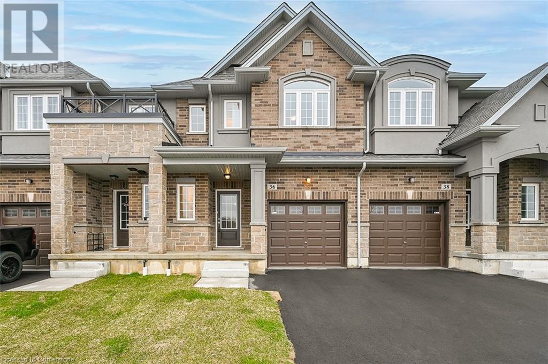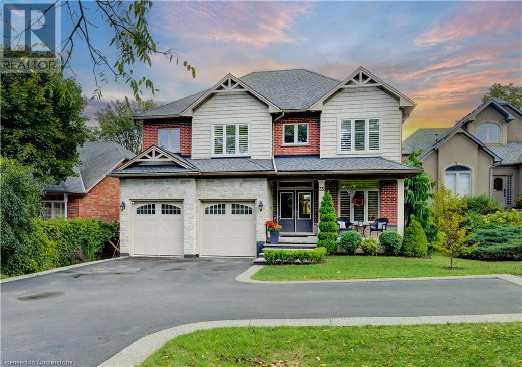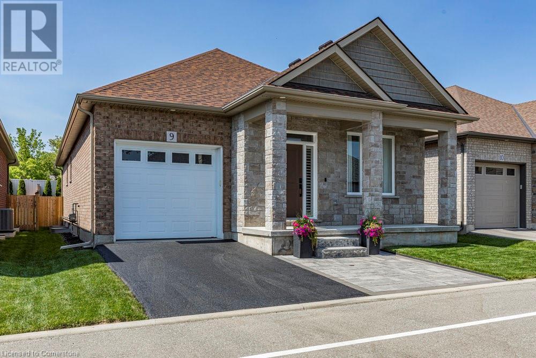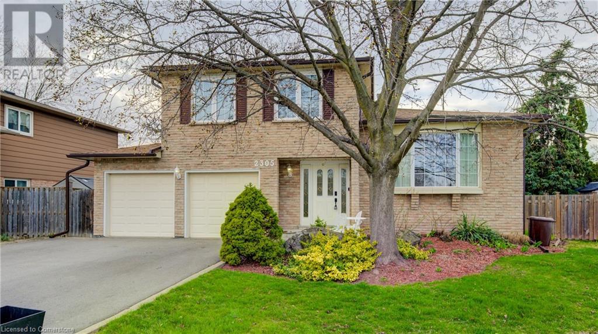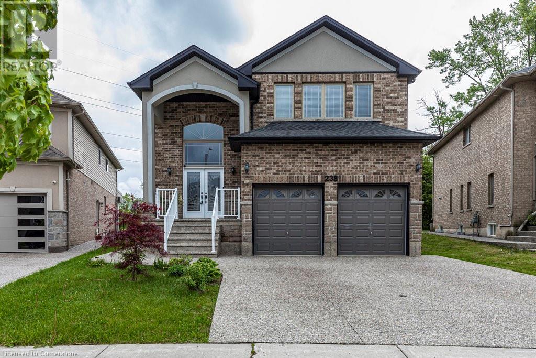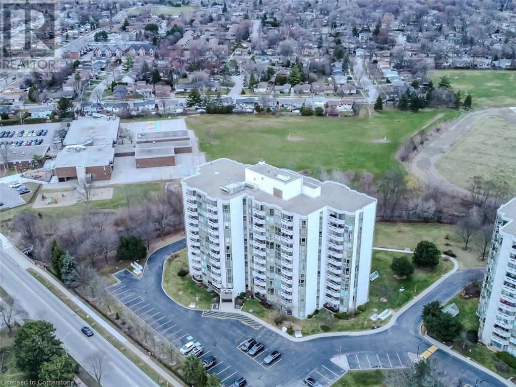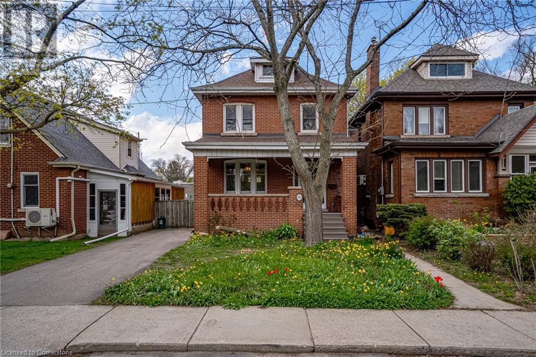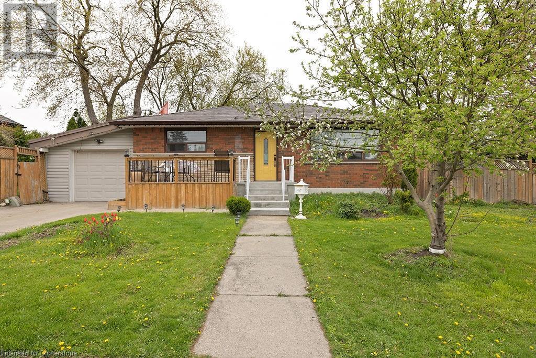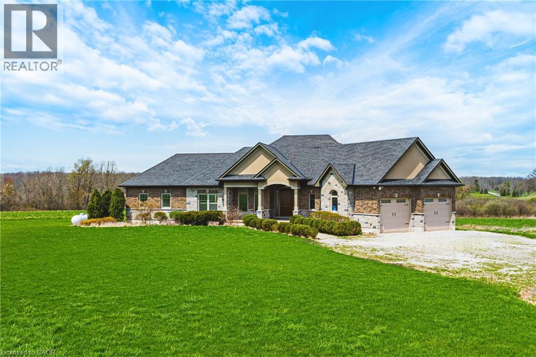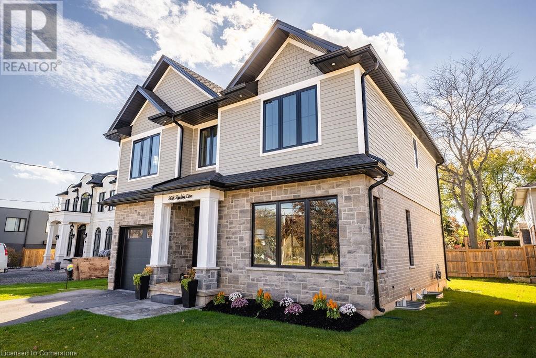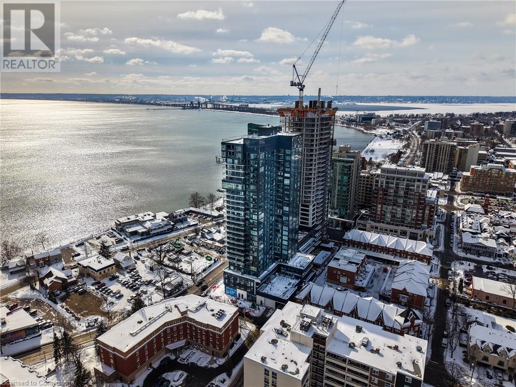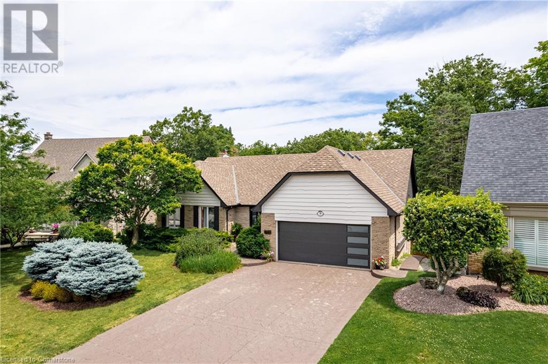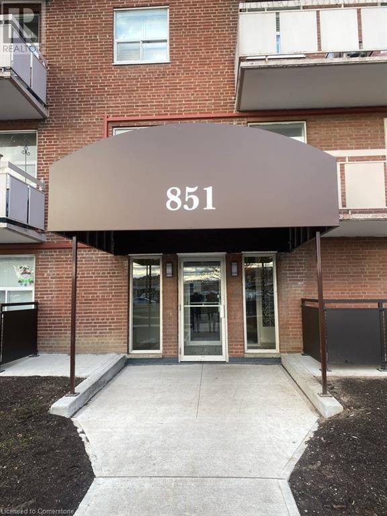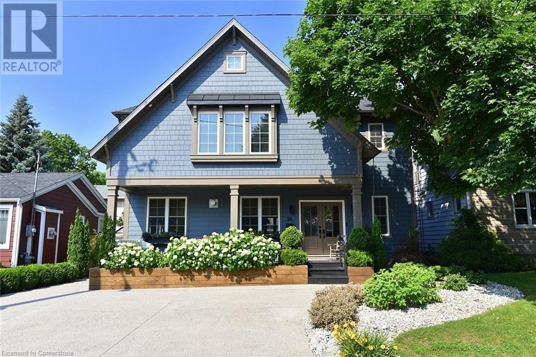Browse Listings
LOADING
5090 Pinedale Avenue Unit# 606
Burlington, Ontario
Welcome to this beautifully updated 2-bedroom, 2-bathroom condo offering nearly 1300 square feet of bright and spacious living. Featuring modern laminate flooring throughout and floor-to-ceiling windows in the bedrooms, kitchen, living, and dining rooms, this home is filled with natural light and showcases stunning south, southwest, and northwest views. The open-concept layout is perfect for both everyday living and entertaining. The kitchen is thoughtfully designed with quartz countertops, stainless steel appliances, and a stylish tile backsplash. The primary bedroom includes an oversized double closet and a 4-piece ensuite, offering a comfortable and private retreat. The in-suite laundry room also functions as a storage and utility space and comes equipped with a full-sized washer and dryer. This unit includes one underground parking space (#113) and one locker (A212) for added convenience. Residents enjoy access to an array of premium amenities, including an indoor pool and sauna, fully equipped gym, golf practice area, workshop, party room, library, and more. Ideally located close to shops, schools, Appleby GO Station, and the QEW, this turnkey condo is perfect for those seeking comfort, style, and convenience. Don’t miss out—call today to book your private showing! (id:22423)
Keller Williams Edge Realty
94 Edith Avenue Unit# 1
Hamilton, Ontario
Three bedroom leasing opportunity in an excellent Hamilton Mountain location! This main floor apartment offers a well appointed home in a safe and quiet neighborhood. 94 Edith Avenue is located within walking distance to the scenic mountain brow. The Lincoln M. Alexander Parkway is just minutes away for an easy commute. This tastefully updated space offers the convenience of in-suite laundry and the comfort of central air conditioning. The kitchen features stylish fixtures and stainless steel appliances including a dishwasher. The spacious living room is perfect for both unwinding and entertaining! All three of the bedrooms offer ample closet space. Tenant to pay hydro and 60% of gas. Enjoy use of the beautiful backyard and make the most out of this summer in your new home! (id:22423)
Real Broker Ontario Ltd.
64 South Oval Street
Hamilton, Ontario
Welcome to this charming and lovingly maintained 2.5-storey all-brick home, offering 4+1 bedrooms and 2 full bathrooms in a peaceful, family-friendly neighbourhood. Ideally situated near McMaster University, Westdale’s boutique shopping, and quick highway access, this property is perfect as a family residence or an income-generating investment. Enjoy mornings on the stunning 19’ x 6’ front porch, and step inside to be greeted by original leaded glass doors, rich oak and chestnut trim, and gleaming hardwood floors that flow through the main living areas and second-floor bedrooms. The spacious third-floor attic makes an ideal fourth bedroom, office, entertainment room or teen retreat. A separate side entrance leads to the basement which includes a family room or additional bedroom, full bath, laundry, and ample storage—all adding to the home’s versatility. Outdoors, relax or entertain in the fully fenced backyard, complete with a 12’ x 11’ deck off the kitchen, a stone patio, garden shed and mature trees. This is a rare opportunity to own a beautifully updated home in a sought-after location. Some photos are virtually staged. (id:22423)
RE/MAX Escarpment Realty Inc.
71 Montrose Avenue
Hamilton, Ontario
Welcome to 71 Montrose Avenue, located in the highly desirable Rosedale neighbourhood! This charming all-brick bungalow offers 3+1 bedrooms and 2 full bathrooms, sitting on a beautifully landscaped lot with a private backyard oasis complete with 2 sheds and a deck — perfect for relaxing or entertaining. Enjoy the convenience of a rear separate entrance providing access to both the basement and main level, ideal for potential in-law or income suite use. Inside, you’ll find a bright living room and bedrooms with gleaming hardwood floors, a fully finished basement. You also get the peace of mind of a durable steel roof. Situated steps from the escarpment, Rosedale Park, and arena, with easy access to the LINC, schools, and shopping, this move-in-ready home is a must-see! (id:22423)
RE/MAX Escarpment Realty Inc.
15 Reeds Road
Cayuga, Ontario
Welcome to country living at its finest! Nestled on 16 private acres, this stunning custom bungalow offers over 4,000 sq. ft. of thoughtfully designed living space. Featuring 5 spacious bedrooms and 4 beautifully appointed bathrooms, this home is perfect for families and entertainers alike. Enjoy a seamless blend of luxury and comfort with a gourmet kitchen, a fully equipped wet bar, and expansive living areas. Unwind in the hot tub, stay active in the dedicated exercise room, and host effortlessly in this inviting rural retreat. A rare opportunity to own a true countryside oasis with room to roam and space to grow. Property also features separate barn and garage that have a potential income opportunity (id:22423)
RE/MAX Escarpment Realty Inc.
308 Appleby Line
Burlington, Ontario
Exceptional home! This custom-built home is only 2 years new and sits in the highly sought-after Shoreacres neighbourhood. This 2-storey home is 3+1 bedrooms, 3.5 bathrooms and is approximately 2250 square feet plus a fully finished lower level! The main floor consists of a roomy foyer which opens to a large formal dining room with coffered ceilings that is connected to the kitchen by a servery. The gourmet kitchen has a large island, stainless steel appliances, quartz counters, stunning white custom cabinetry and a beautiful backsplash. The kitchen opens to a spacious family room with a soaring 2-storey ceiling, a gas fireplace with feature wall and backyard access. There is also a powder room and functional mud-room with garage access! The second floor of the home includes 3 spacious bedrooms including the primary with a large walk-in closet and spa-like 4-piece ensuite. The 5-piece main bath includes access to both bedrooms and has dual sinks. There is also bedroom level laundry! The lower level includes a 4th bedroom, rec room, 3-piece bath, wet bar and plenty of storage! The exterior of the home includes a 4-car driveway, irrigation system, beautiful curb appeal and a large private backyard. A FEW of the features of this incredible home include: wide-plank engineered flooring on the main and upper levels, 9 ft smooth ceilings with pot lights throughout. (id:22423)
Psr
370 Martha Street Unit# 2106
Burlington, Ontario
Welcome to Luxury Living in the Heart of Burlington! Step into this prestigious, newly built condominium in the vibrant downtown core. This stunning southwest-facing 1-bedroom, 1-bathroom unit boasts floor-to-ceiling windows, flooding the space with natural space. The open-concept layout features a modern kitchen with quartz countertops, an oversized center island with additional seating, and seamlessly integrated appliances - all designed for effortless entertaining and everyday elegance. The spacious primary bedroom includes a double closet and ensuite privileges to a sleek 4-piece bathroom. Step outside onto your private sun-filled balcony, the perfect retreat for morning coffee or evening relaxation. Enjoy the convenience of 1 dedicated parking spot and an unbeatable location - just steps from trendy restaurants, boutique shops (id:22423)
RE/MAX Escarpment Realty Inc.
39 Hilts Drive
Stoney Creek, Ontario
Discover the allure of 39 Hilts Drive, Stoney Creek – a truly exceptional bungalow where timeless elegance meets natural tranquility. Perfectly positioned on a premium ravine lot, this beautifully designed home offers a rare combination of luxurious indoor living and a resort-like outdoor escape. Step outside from the walk-out basement into your private backyard haven—featuring a cedar deck with bamboo railings, a sparkling in-ground pool, and a covered hot tub. Whether you’re entertaining guests or enjoying a quiet evening, this setting offers unmatched serenity and comfort. Inside, sophistication unfolds throughout the main floor. The expansive primary suite is a true retreat with a walk-in closet and a spa-inspired ensuite showcasing a glass shower, pebble tile flooring, and upscale finishes. The heart of the home is the impressive eat-in kitchen, complete with quartz countertops, a centre island, and generous cabinetry—perfect for everyday living and hosting. Vaulted ceilings and skylights guide you into the sunken living room, where a large bay window fills the space with natural light. At the rear, the spectacular family room boasts floor-to-ceiling windows that frame panoramic views of the professionally landscaped yard and lush ravine backdrop—seamlessly merging indoor comfort with outdoor beauty. The fully finished walk-out basement adds even more living space, including a spacious rec room, an additional bedroom, a full 4-piece bathroom, and a cozy sunken theatre room. 39 Hilts Drive is a rare opportunity to own a thoughtfully designed home that combines upscale living with the calm of nature—where every detail has been curated for a life of comfort, elegance, and escape. (id:22423)
RE/MAX Escarpment Golfi Realty Inc.
36 Tommar Place
Hamilton, Ontario
Opportunity Awaits! Spacious 4 Family Home In A Pocket Of Executive Detached Homes In East Hamilton Surrounded By Parks/Greenspaces And Escarpment Views! All Amenities Are Minutes Away (Eastgate Square, Queenston/Centennial Shopping, St. Joes Hospital). Quick Access to The Red Hill Parkway/QEW. Perfect For The Large Family, This Home Offers 4 Spacious Bedrooms (Primary With Ensuite And Walk-In Closet). Choose To Entertain Guests In The Formal Living/Dining Rooms Or The Large Eat-In Kitchen Which Opens To The Spacious Family Room. A Main Floor Den Is Perfect For Working At Home. The Finished Basement Is Perfect For Larger Gatherings, Complete With A Full Kitchen, Huge Rec Room, Bar Area, 3 Piece Bathroom And Loads And Loads Of Storage! Holiday Dinners At Your House! The Tastefully Landscaped Lot Features An Interlocking Drive Exposed Aggregate Walkway And Rear Patio. The Private, Oversized Rear Yard Is Perfect for The Gardener. Upgrades Include: All Brick Exterior, Oak Stairs, Solid Oak Kitchen Cabinetry With Glass Tile Backsplash, Granite Counters in Kitchen & All Bathrooms, Hardwood Floors, California Shutters, A Huge Storage Area Under The Rear Porch, Irrigation System & Much More! Added Value Are The Many Big Ticket Items Have Been Done: Roof Shingles, Windows, Eavestroughs, Front Door, Garage Door, Furnace, Central Air, Water Filtration System. This One Owner Home Has Been Impeccably Maintained, Ready For You To Enjoy! (id:22423)
RE/MAX Escarpment Realty Inc.
851 Queenston Road Unit# 607
Stoney Creek, Ontario
Maintenance free living! Don't miss out on this move-in ready two bedroom unit with over 700 sq ft of living space. Several recent building upgrades over the past two years, including updated underground parking completed in 2024, front landscaping, resurfaced back parking lot with visitor parking, and improved elevators. Nicely finished for the new owner to enjoy the updates, and also peace and quiet in the comfort of their unit. Excellent location just minutes to the Redhill Expressway, QEW access, Confederation Go Station (currently being built), and a short walk to Eastgate Square, Redhill Library, shopping, restaurants and more! This spacious unit offers in suite laundry, one underground parking space plus storage locker. Immediate occupancy available. One pet (no size limit) allowed per unit. Contact us today to schedule a showing. (id:22423)
RE/MAX Escarpment Realty Inc.
1708 North Big Island Road
Demorestville, Ontario
Tucked away on a north-facing, waterfront property once blessed by tomato fields, protected from the prevailing bay wind, this stunning 3+3 bedroom, 3-bathroom home offers a true sanctuary. Cedar trees surround the property, framing green spaces and garden areas, creating an idyllic setting for relaxation. With rare waterfront access to the Bay of Quinte, enjoy serene views, dock access, and endless opportunities for fishing and water sports. This home boasts a truly open concept design, perfect for entertaining. The main floor features a dream kitchen that flows seamlessly into the spacious living and dining areas, making it ideal for socializing. Additionally, the main floor includes a convenient laundry room for added ease. The primary bedroom suite offers a private retreat with an ensuite, large closet, and a walk-out balcony that overlooks the waterfront. The lower level is equally impressive, featuring a full kitchen with a walkout to a private patio, making it perfect for guests or outdoor entertaining. This level also includes a spacious recreation room, a media room, a full bathroom, and ample bedroom space. With its separate kitchen and living areas, this space would make a terrific B&B suite or offer room for an extended family, providing privacy and convenience. The property is enhanced by a triple garage with an attached workshop, offering plenty of storage and workspace for hobbies or projects. With a central vacuum system in both the home and garage, along with thoughtful outdoor touches like garden hoses and outdoor hydro spots, every convenience has been considered. This exceptional property is truly one of a kind, offering a blend of comfort, nature, and versatility. Please come to see all the bells and whistles this property has to offer in person and prepare to move in! (id:22423)
Revel Realty Inc.
26 Corbett Avenue
St. Catharines, Ontario
Welcome to a beautifully custim built 4 1/2 year old home in the lakefront community of Port Dalhousie. This gorgeous home has many Canadian built and custom designed features seen throughout the open concept layout. A few of this home's design features include, engineered Quebec Hickory Hardwood flooring, custom interior wood beams integrated into the vaulted living room ceiling, kitchen and dining room, an Elora Gorge river rock gas fireplace with a custom millork tv cabinet built above the basswood mantle and specially designed lighting in every room. The locally built shaker style kitchen includes black stainless Kitchen aid appliances, quartz countertoprs and a special made 9' reclaimed threshing board Island hand crafted in St. Jacobs. The home exterior is clad in James Hardie siding with a 2 thick tongue and groove B.C. Douglas Fir front porch, a Western Red Cedar covered back porch with a built-in Artic Spa salt water hot tub. The home's HVAC unit includes a Heat Recovery and Ventilation System. As an added bonus, there's a separate 1 bedroom in-law suite located in the lower level. (id:22423)
Realty Network

