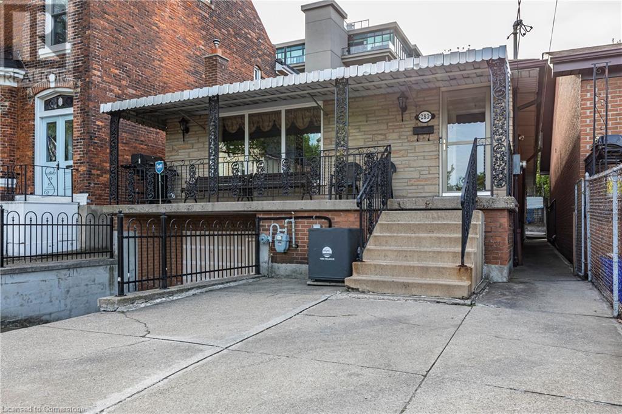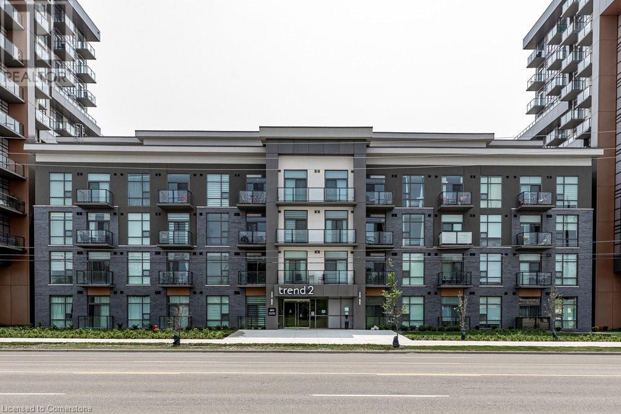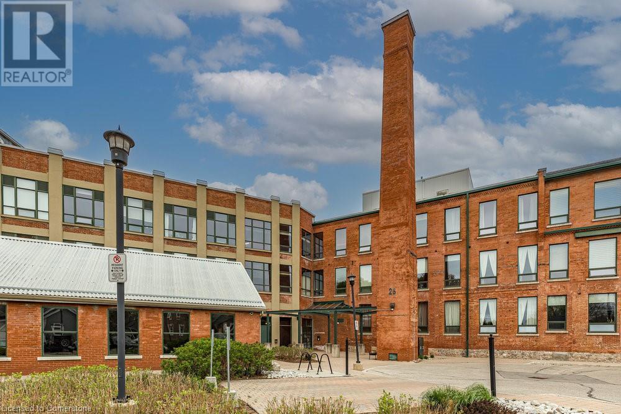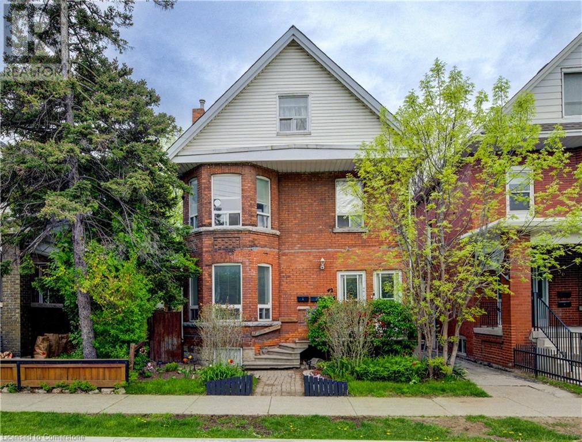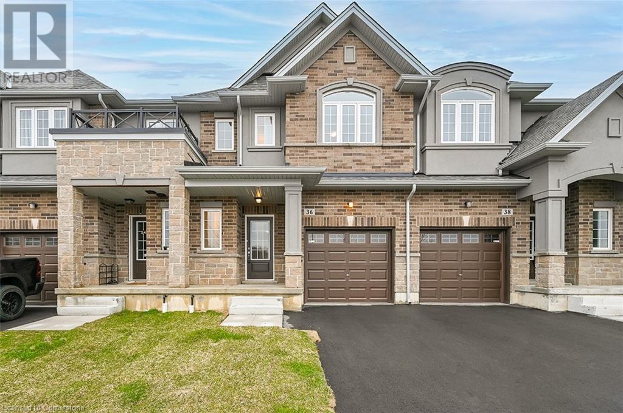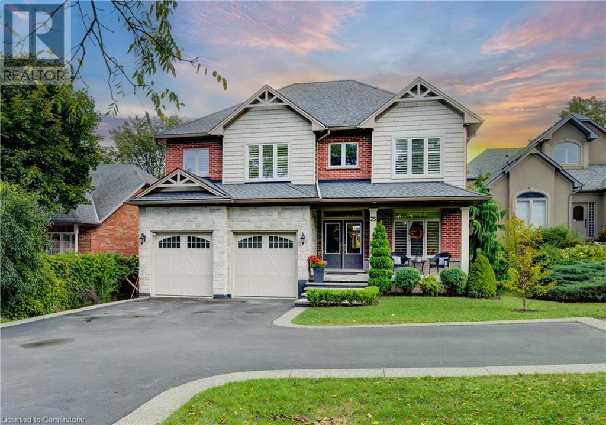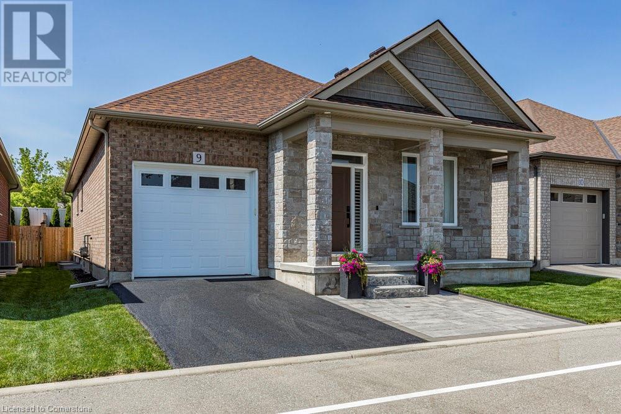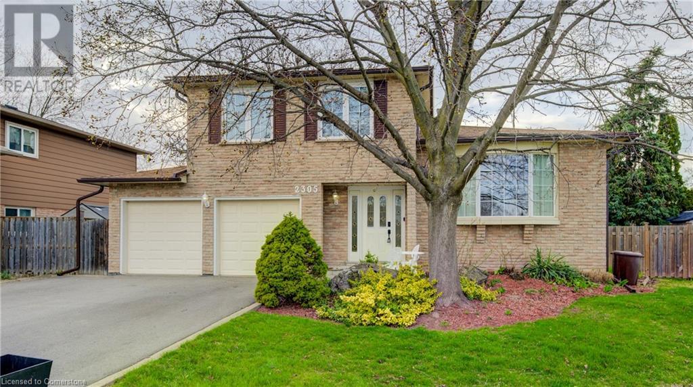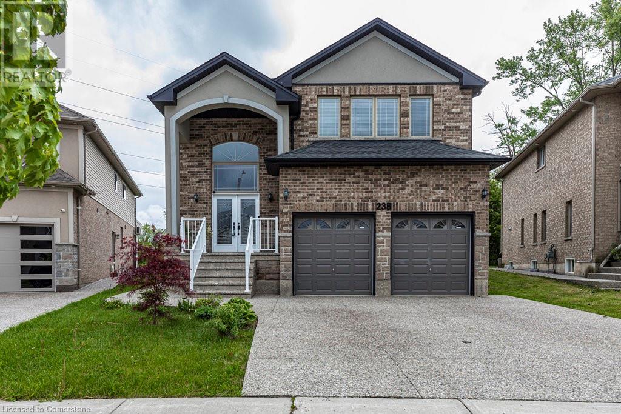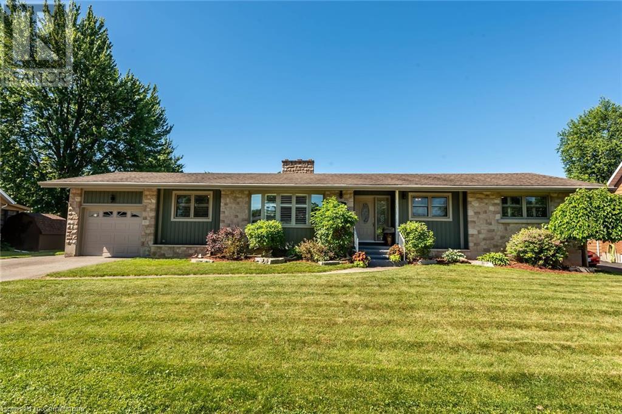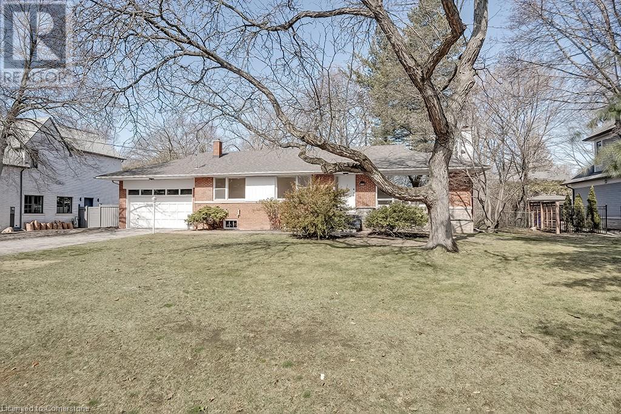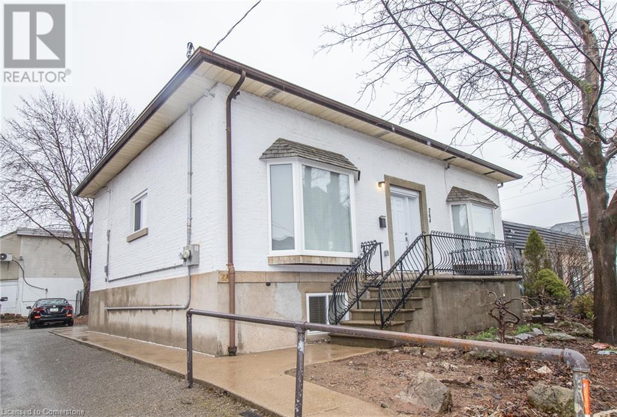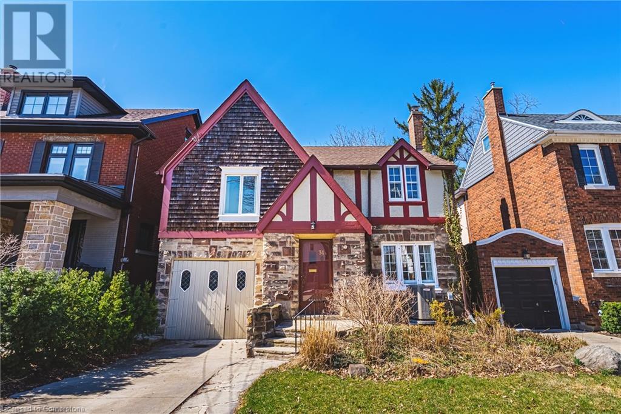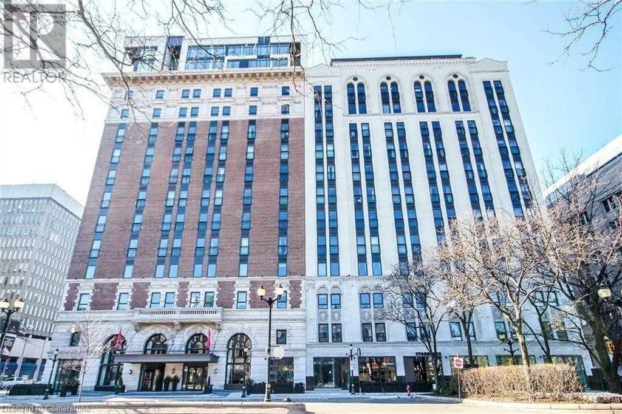Browse Listings
LOADING
40 Esplanade Lane Unit# 401
Grimsby, Ontario
Step into luxury living on the 4th floor of Grimsby on the Lake, where stunning sunrise and lake views greet you from your private balcony. This sleek and stylish 1-bedroom + den condo offers the perfect blend of comfort and convenience in one of the area's trendiest lakeside communities. Enjoy a thoughtfully designed layout with in-suite laundry, a spacious bedroom overlooking the water for a truly serene start and end to your day, and upscale finishes throughout. You'll also love the underground parking spot (no more scraping ice in winter!) and extra-large storage locker. Surrounded by everything you need—quick highway access, shopping, Costco, restaurants, gas stations, schools, banks, and the charm of downtown Grimsby—this location is unbeatable. Resort-style building amenities include an outdoor pool, fully-equipped gym, elegant party room, and even a pet wash station. Don’t miss your chance to live the waterfront lifestyle with all the modern comforts you could ask for! (id:22423)
Royal LePage State Realty
162 Victoria Avenue
Dunnville, Ontario
This meticulously maintained five-bedroom bungalow offers 1,891 square feet on the main floor plus a finished lower level, providing a potential secondary suite and over 3,600 square feet of finished living space. The main floor features a bright, open concept living and dining room with large windows that provide ample natural light, hardwood floors, an eat-in maple kitchen with island/breakfast bar, and convenient main floor laundry (formerly a bedroom). The principal bedroom boasts hardwood floors, double closets, ensuite privilege, and there are two additional bedrooms with hardwood floors. The lower level includes a family room with a wood fireplace (as-is, not used), a second kitchen and dining area, a second full bathroom, and a second laundry room, plus two additional guest bedrooms. The property has great curb appeal, featuring a welcoming front entrance, premium 95'x105' double-sized lot, attractive landscaping with armor stone, a paved driveway that accommodates six vehicles plus a boat/RV, and an attached garage with access to a mudroom. The fenced rear yard includes a spacious tiered deck with pergola, accessible ramp, shed and firepit. Additional features and updates include vinyl siding, exterior doors, windows, California shutters, solid interior doors and hardware, whirlpool tub, bathroom fixtures, ample storage, back-up generator hookup, 100-amp electrical service, high-efficiency furnace, and central air conditioning. Located in a sought-after family-friendly neighborhood in Dunnville, close to parks, schools, and arena/recreation center. Enjoy relaxing commutes of 45-60 minutes to Niagara, Hamilton, Brantford & 403, and 10-15 minutes to the Grand River & Lake Erie. This home is ideal for generating additional income, multi-generational living, or growing families. (id:22423)
Royal LePage NRC Realty
2063 Glenforest Crescent
Oakville, Ontario
Lease this spacious updated bungalow in one of South East Oakville most sought-after neighborhoods. Featuring 4 bedrooms, 3 bathrooms, and an open concept main floor, this home has everything you need. The gourmet kitchen is filled with natural light thanks to a large skylight and includes a breakfast bar. The finished basement provides the perfect space for recreation. Located in the desirable Eastlake neighborhood, this home is surrounded by mature trees and multi-million dollar homes. You'll enjoy easy access to top-rated schools, parks, shopping, restaurants, and amenities. Surrounded by parks such as Gairloch Gardens and Lawson Park nearby, and a short distance to public transit, and the Oakville GO Train Station. Truly a must see! (id:22423)
RE/MAX Escarpment Realty Inc.
264 Hughson Street N Unit# 2
Hamilton, Ontario
Fully Furnished!! All Inclusive!! Beautifully renovated basement apartment. 2 bed, 1 bath bungalow for lease in the amazing Beasley area. Large Foyer/Mudroom. Large open concept kitchen with SS Appliances, granite countertops and tons of cabinet space. Separate Dining Room area for up to 10ppl to sit. Family Room open to kitchen and dining area. Vinyl plank flooring throughout main area. Pot lights throughout. Ensuite Laundry with plenty of storage. Located steps away from the Hamilton General Hospital, public transportation, schools, shopping, QEW Toronto / Niagara and a short walking distance to shops / restaurants on James St!! (id:22423)
Keller Williams Edge Realty
34 Chedoke Avenue
Hamilton, Ontario
Welcome to this rarely offered ravine property with private access to the Bruce trail. Nestled in the sought after Kirkendall neighbourhood, this charming home is just a short walk to Locke St & backs onto the Chedoke Golf Course. As you step inside this cozy 1928 square foot home, you will be greeted by a blend of modern updates and vintage charm. The main floor features original hard wood floors, an open living/dining area with unique built in shelving and a wood burning fireplace. The updated bright kitchen has an abundance of white cabinetry, granite counters and stainless steel appliances. There is also a convenient main floor powder room with access to the basement and laundry. The waterproofed basement has high ceilings, ready for you to add your personal touch! The second floor boasts a ton of natural light, with 4 generously sized bedrooms, and a beautifully updated modern bathroom. The back yard is truly a slice of heaven, enjoy a large deck covered by picturesque mature trees and gardens, followed by steps down to the ravine and trail access. Close distance to Dundurn Stairs, Highway 403, and plenty of shopping, this rare gem won’t last long. Let’s get moving! (id:22423)
RE/MAX Escarpment Realty Inc.
81 Water Street S Unit# 1
Cambridge, Ontario
Welcome to 81 Water St, unit 1 Cambridge! This charming 2 bedroom unit offers a perfect blend of historic character and modern conveniences. Situated in the heart of Galt East, its prime location places you steps away from local amenities, including parks, schools, shopping, and vibrant downtown Cambridge. This property is a must-see. Don’t miss the chance to lease this fantastic home—book your showing today! AAA Tenants, with credit check, job letter & references required. (id:22423)
RE/MAX Escarpment Golfi Realty Inc.
40 Dartmouth Gate Unit# 19
Stoney Creek, Ontario
Welcome to this stunning 3-bedroom, 2.5-bathroom townhouse, ideally located in a family-friendly neighbourhood near the Newport Yacht Club in Stoney Creek. This home offers a blend of modern style and stylish living, with recent upgrades that make it move-in ready. Step inside to an open-concept main floor featuring beautiful flooring and a cozy gas fireplace, perfect for relaxing evenings. The updated kitchen is a true highlight, boasting new quartz countertops, a stylish backsplash, and a sleek new kitchen sink, along with some stainless steel appliances. The dining area opens up to a private deck, creating a seamless indoor-outdoor flow for entertaining. Upstairs, you’ll find 3 spacious bedrooms with new plush carpeting, including a primary suite on its own private level complete with an ensuite bathroom and an extra wide walk-in closet. With very low maintenance fees, this home offers worry-free living in a well-maintained community. Minutes to the highway, close to parks, shopping, and Fifty Point Conservation Area, this townhouse combines modern upgrades with a lifestyle of leisure and convenience. Make this stunning home yours today! (id:22423)
Keller Williams Edge Realty
659 Port Maitland Road
Dunnville, Ontario
Located in Maitland Shores, Dunnville, Ontario. This beautifully renovated mobile home is just steps from Lake Erie in a sought-after resort community. Inside and out, the trailer has been updated with modern finishes and thoughtful touches, offering a spacious layout thanks to its dual slide-outs. This turnkey getaway comes fully loaded with extras. It includes a brand new boat in the box (valued at $6,000) with its own trailer, a Harley-Davidson golf cart with charger, a Napoleon stainless steel BBQ, and all Martha Stewart outdoor furniture. You'll also enjoy relaxing under the hardtop gazebo and have the convenience of an included shed for extra storage. Priced at just $36,999, this incredible package offers everything you need for lakeside living. Don't miss out-contact us today to schedule a viewing! (id:22423)
Royal LePage State Realty
15 Nicklaus Drive Unit# 1004
Stoney Creek, Ontario
Welcome to Unit 1004 at 15 Nicklaus Drive – a spacious and bright 2-bedroom condo offering fantastic views and comfortable living in a well-managed building. This unit features a generous layout, a large private balcony perfect for relaxing or entertaining, and freshly painted kitchen cabinets for a modern touch. Enjoy access to great building amenities including a gym, sauna, party room, and convenient on-site laundry. Outdoors, take advantage of the seasonal pool and kids' play park – ideal for families or those who love active living. Conveniently located close to schools, transit, shopping, and major highways, this is a great opportunity to lease a stylish, move-in ready space in an excellent Hamilton neighborhood. (id:22423)
RE/MAX Escarpment Golfi Realty Inc.
69 Sherman Avenue S Unit# 4
Hamilton, Ontario
This bright and sun-filled 1-bedroom unit on the first floor of a quiet, 4-unit building is the perfect place to call home. Recently renovated, this charming space features a separate entrance, living room with natural light, an eat-in kitchen with fridge and stove and a 4-piece bathroom. Heating, water and 1 parking spot are included in rent. Coin-operated laundry available in the basement. Located in a sought-after neighbourhood, you’ll be just minutes away from public transit, the GO Station, St. Joseph Healthcare and Hamilton General Hospital. Hydro is extra. (id:22423)
City Brokerage
118 King Street E Unit# 518
Hamilton, Ontario
Beautiful one-bedroom unit for rent at the Hamilton's most iconic building - The Royal Connaught. This unit offers 674sf, one bedroom and one full bath, in-suite laundry, and 9-foot ceilings. It's located at the centre of Hamilton Downtown, walking distance to public transit, shopping, dining and all other amenities. Pet restricted, no smoking. Available Sepbember 1. (id:22423)
Bay Street Group Inc.
21 Willis Drive
Brampton, Ontario
GOOD BONES IN THIS SQUEAKY CLEAN THREE LEVEL BACKSPLIT ON A QUIET TREE LINED STREET IN POPULAR PEEL VILLAGE CLOSE TO SHOPPING, SCHOOLS, TRANSPORTATION AND RECREATION FACILITIES. UPDATED FURNACE, C/AIR, INSULATION, WINDOWS AND BATHROOMS. NEEDS SOME UPDATING BUT A GREAT OPPORTUNITY TO INVEST IN THIS GREAT FAMILY NEIGHBOURHOOD WITH MANY HOMES UNDERGOING MAJOR RENOVATIONS. (id:22423)
Right At Home Realty

