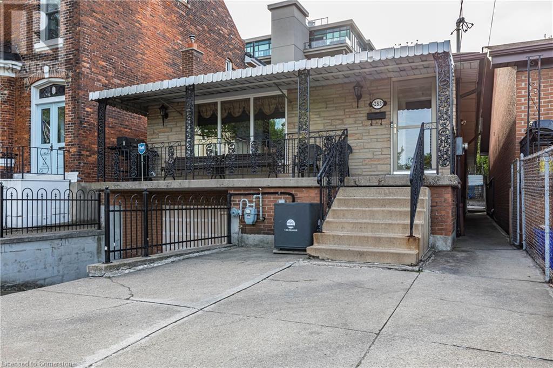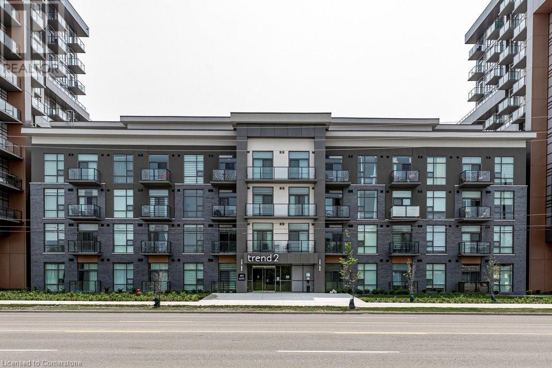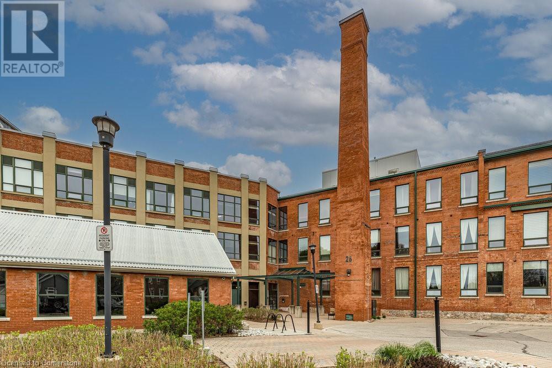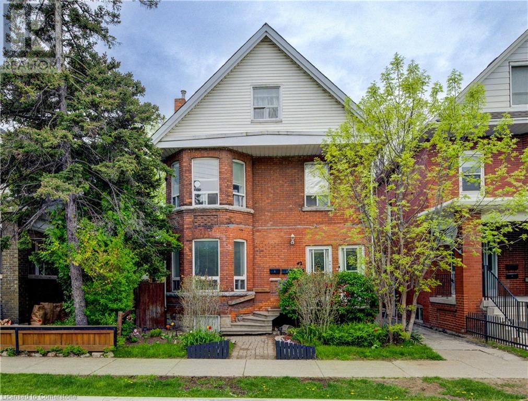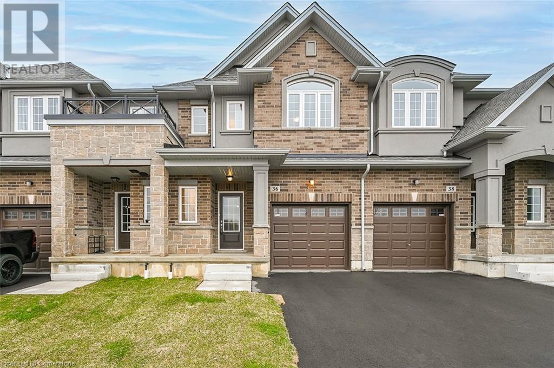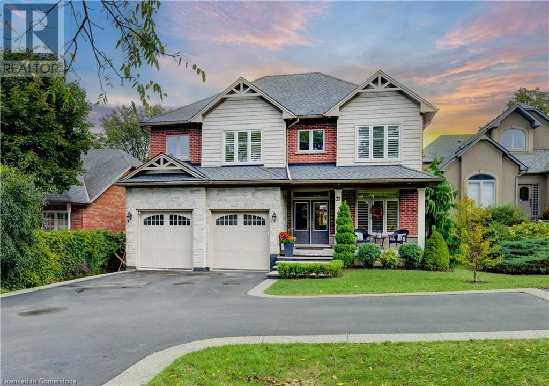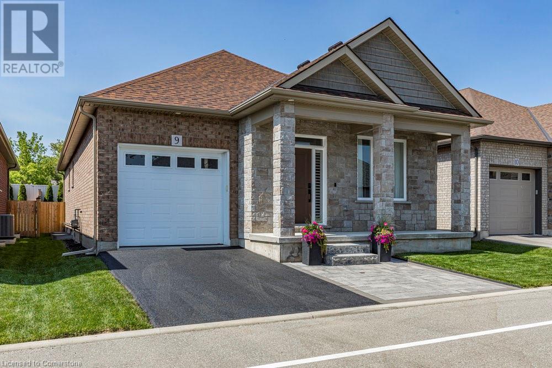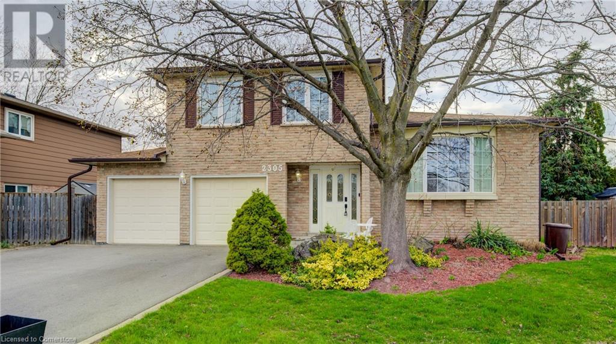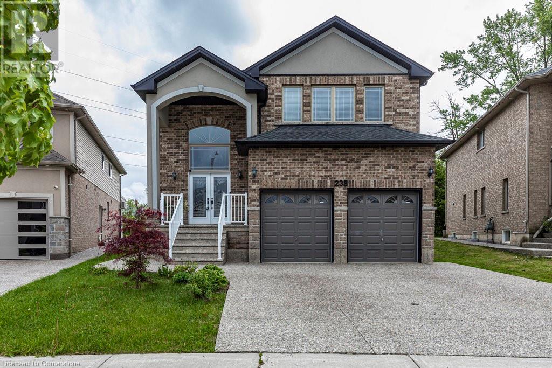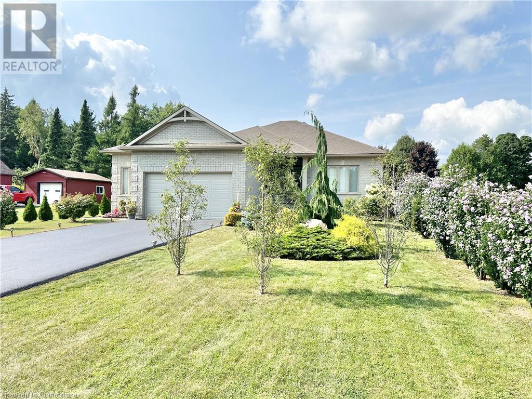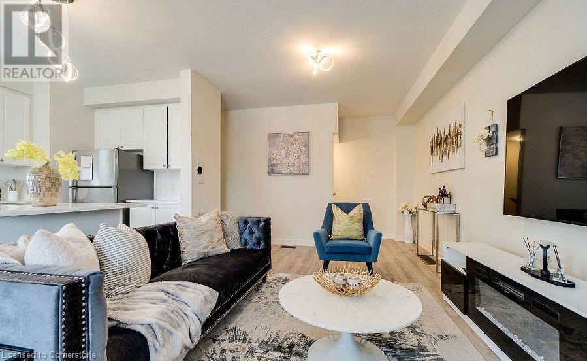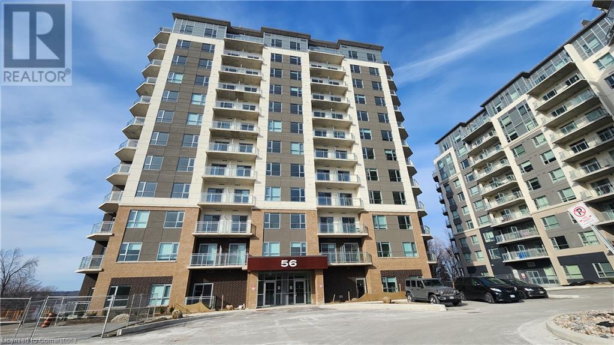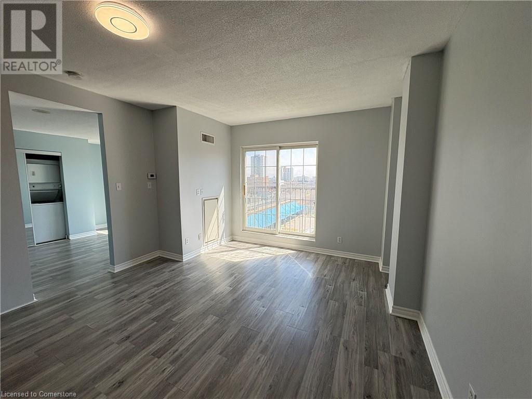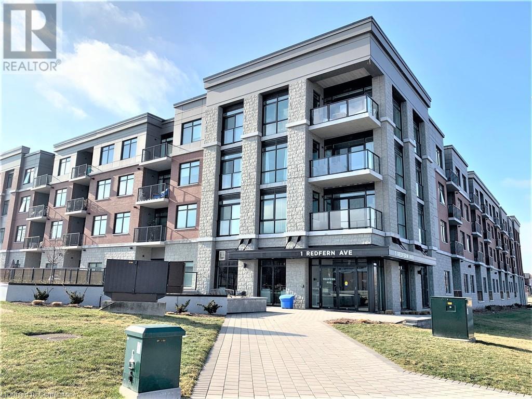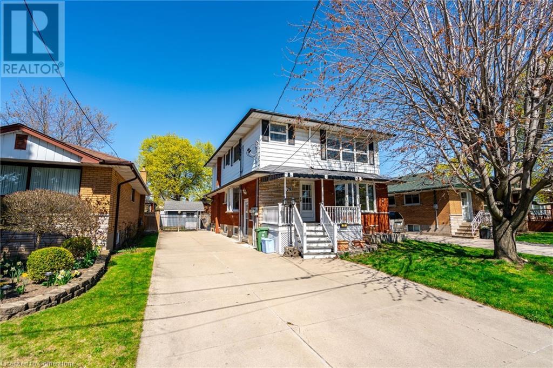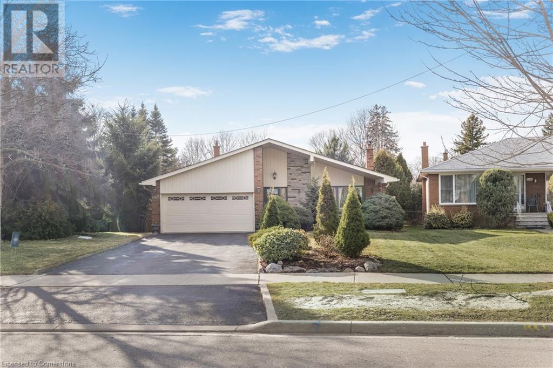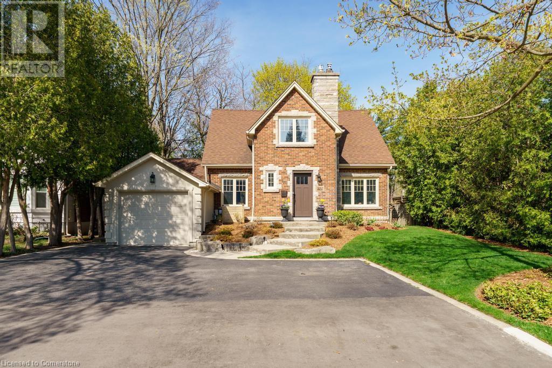Browse Listings
LOADING
2385 Cotswold Crescent
Burlington, Ontario
Charming 3-Bedroom Home in Desirable Brant Hills. Discover comfort and convenience in this well-maintained 3-bedroom, 1.5-bath home, perfectly situated on a quiet crescent in the family-friendly Brant Hills neighbourhood. The bright main level offers a sun-filled living and dining area with large windows that invite in natural light, and a spacious updated IKEA kitchen with a walk-out to a covered deck—ideal for morning coffee or evening barbecues. Upstairs, you'll find three generous bedrooms and a stylish 4-piece bathroom. The finished basement adds even more living space with a large recreation room featuring a cozy wood fireplace with classic brick surround, plus a dedicated laundry and storage area. Enjoy summer days in the fully fenced, private backyard—perfect for kids, pets, and entertaining. Recent updates include: most windows (2015), roof, 4-piece bath, and patio door (2017). Located close to schools, parks, Brant Hills Community Centre & Library, and just minutes from the QEW, 403, and 407—this home offers the perfect balance of tranquility and accessibility. (id:22423)
RE/MAX Escarpment Realty Inc.
159 Victoria Street N
Simcoe, Ontario
Welcome to this stunning 2+2 bedroom, 3-full bathroom bungalow, Ideally located in the prestigious area of Simcoe. This beautiful home features an open- concept with high ceilings and large windows, allow plenty of natural light. The gracious kitchen with SS appliances will host family and friends with ease. Big backyard with manageable size deck, new fresh fence, evergreen young trees are giving fresh and comfortable look to the property. Mix community in Simcoe, close to golf course, highway, schools, hospital, college, and shopping area in 6 minute radius. Beautiful wide drive way was sealed on yearly basis. Turkey point and Port Dover beaches are near by. Its time to make this gorgeous home yours !!!!!! (id:22423)
Cityscape Real Estate Ltd.
590 N Service Road Unit# 98
Stoney Creek, Ontario
Modern lakeside living at its finest! Welcome to Unit 98 at 590 North Service Road, an upgraded 3-bedroom, 3-bath townhouse in the heart of Stoney Creek's vibrant waterfront community. This rare 3-level layout features a bright ground-level flex space ideal for a home office or guest suite, direct garage access, and a stylish powder room.The open-concept second floor is an entertainers dream, with a sleek kitchen, quartz countertops, stainless steel appliances, spacious living and dining areas, and a walkout balcony perfect for morning coffee. Upstairs, you'll find three generously sized bedrooms including a serene primary suite with a double door closet and full ensuite bathroom. Enjoy low-maintenance living just steps from Lake Ontario, the waterfront trail, parks, and restaurants. Commuters will love the quick access to the QEW and the nearby Confederation GO Station.Whether you're upsizing, downsizing, or investing, this turn-key gem checks all the boxes. (id:22423)
Charissa Realty Inc.
56 Lakeside Terrace Terrace Unit# 907
Barrie, Ontario
2 bedroom! Over 900sqft. Stunning lakefront Unit with lake views! Open concept and spacious 2 Bed, 2 Bath directly overlooking Little Lake in Lakevu Condo's newer phase 2. Direct water views from every window in this beautiful condo. Custom blinds and keypad door entry (great option if you forgot your keys). Carpet free and very spacious. Steps away from shopping, Georgian College, Royal Victoria Hospital, and Hwy 400. Unit comes with 1 parking spot and Amenities include a gym, party room, games room, Rooftop Lounge With BBQ Area Overlooking Little Lake, Pet Wash Station, Guest Suite, and security guard. (id:22423)
Right At Home Realty
486 Winniett Street
Caledonia, Ontario
Updated home on spectacular rare private fenced L-shaped lot backing onto ravine w creek & treed area, still in town with municipal service. Inground salt water kidney shaped pool approx 14'x 30', cement surround walkway & extensive decking. Beautifully landscaped w many shrubs, mature trees & perennials. Hip-style shed w lots of room for storage. Newer kitchen cabinets & appliances, flooring throughout both levels, vanity in bsmt bath, skylights w high ceilings and sky views, white privacy fence all completed in 2023. Professionally painted exterior of home & shed, newer furnace, white barn style door, roller blinds all completed in 2022. In-law suite potential in bsmt, can be converted back to single garage, w kit, 3 bdrms, 3pce bath w walk-in shower & private front & back entrance. 3 bdrms on main level & ensuite privilege bath. Cozy family rooms both with wood burning fireplaces. Newly painted trim & walls in front entry, living room & hall in 2024. Sellers are related to salesperson. (id:22423)
RE/MAX Escarpment Realty Inc.
8646 Willoughby Drive Unit# 18
Niagara Falls, Ontario
Bright and Spacious Townhouse At An Affordable Monthly Lease! This Descent 3 Bdrm Townhouse @ A Convenient Location Only 7 Mins Drive To The Falls. Steps To Marineland, School, Park, Plaza, Library & Other Amenities. Exclusive of Wi-Fi and Utilities. (id:22423)
Exp Realty
135 James Street S Unit# 804
Hamilton, Ontario
Welcome to Unit #804 at 135 James Street South – Chateau Royale, Hamilton Experience the perfect blend of style, comfort, and location in this 1-bedroom condo situated in the heart of downtown Hamilton. Boasting a Walk Score of 100, this residence is ideally located at the corner of Herkimer andJames St. S., placing you just steps away from John St. S., James St. N., Hess Village, and a short walk to LockeStreet’s vibrant dining, boutique shops, and antique treasures. Enjoy a stroll to the city’s renowned Art Crawl, indulge in local cuisine, explore the farmers' market, or relax with a Sunday morning coffee—all just outside your door. For healthcare professionals, St. Joseph’s Hospital is only a few minutes' walk away. And for commuters, the Hamilton GO Station is right next door—step off the train and into your home in minutes. Chateau Royale offers top-tier amenities including: A rooftop terrace with BBQs, Fully equipped fitness center, 24-hour concierge service, 24-hour video surveillance for peace of mind This 8th-floor unit features an open-concept layout with large windows that bathe the space in natural light while offering stunning views of the city. The bedroom comfortably fits a queen-sized bed, and the unit includesa 4-piece bathroom with plenty of counter space and cabinets underneath and convenient in-suite laundry. Don’t miss your opportunity to live in one of Hamilton’s most desirable condo buildings—luxury, convenience, and urban living all in one place. (id:22423)
RE/MAX Escarpment Realty Inc.
1 Redfern Avenue Unit# 135
Hamilton, Ontario
Main floor above ground. Condo for lease at the Scenic Trails. One bedroom One bath unit with many upgrades throughout. Private Terrace with unobstructed views. Eat-in-Kitchen with stainless appliances and quartz countertops. Large bedroom with walk-in-closet. In suite Laundry. One underground Parking #65 included. Common areas include courtyard, BBQs party room, Gym, Games Room and More! Must See! (id:22423)
RE/MAX Escarpment Realty Inc.
78 East 45th Street Unit# 2
Hamilton, Ontario
This large 2 bedroom unit is available for lease immediately! Located on the main level of a legal triplex with its own private entrance, one parking spot and laundry in the unit. Featuring hardwood floors throughout the living/dining room there is a large eat-in kitchen with granite countertops, pot lights, and a renovated 4 piece bathroom! One parking spot on the driveway included, with tons of street parking! The backyard is shared with the lower unit. Perfect for young professionals or small family. Close to a park, schools, shopping, LCBO & beer store, & the LINC. Book your showing today! (id:22423)
RE/MAX Escarpment Realty Inc.
461 Green Road Unit# 424
Stoney Creek, Ontario
ASSIGNMENT SALE - UNDER CONSTRUCTION - SEPTEMBER 2025 OCCUPANCY - Modern 1-bedroom end unit at Must Condos in Stoney Creek! 585 sq ft. of thoughtfully designed living space plus a private balcony where you can relax and enjoy the sunset. features include 9' ceilings, laundry, vinyl plank flooring throughout the living area and bedroom, quartz countertops in both the kitchen and bathroom, a primary bedroom, upgraded 7-piece appliances package, in-suite laundry, 1 underground parking space, and 1 locker. Enjoy convenient living just minutes from the new GO Station, Confederation Park, Van Wagners Beach, scenic lakeview trails, shopping, restaurants, and convenient highway access. Residents will have access to ground floor commercial space as well as resident amenities including a stunning 6th floor lakeview terrace with BBQs and seating areas, studio space, media lounge club room with chef's kitchen, art gallery, and pet spa. DeSantis Smart Home features include app-based climate control, security, energy tracking, and digital access. Tarion Warranty Included. (id:22423)
RE/MAX Escarpment Realty Inc.
3236 Cedartree Crescent
Peel, Ontario
This exceptional home is ideal for first-time buyers, downsizers, growing families, and multi-generational living. With its thoughtful layout and timeless charm, it's truly a must-see! Nestled on a quiet crescent in the highly sought-after Applewood neighborhood, this spacious, well-maintained, and value-packed 4-bedroom, 3-bathroom back-split offers over 2,700 sq. ft. of living space on an irregular pie-shaped lot, spanning 154 ft deep on one side and over 100 ft across the back. Lovingly cared for and thoughtfully updated, this home features original hardwood flooring throughout and beautifully crafted wood-framed entrances, adding warmth and character. The bright living and dining areas boast large windows, while the generous eat-in kitchen includes a walkout to a second patio overlooking the private backyard. The upper level offers three bedrooms, including a primary bedroom with a 3-piece ensuite, plus a second 4-piece bathroom. On the lower level, you'll find a spacious family room with a bay window and walkout to a covered patio. There's also a private fourth bedroom + designated 3-piece bathroom and mudroom. A separate side entrance provides excellent potential for extended family living or rental income. The basement features a large recreational room, a second kitchen with laundry, and ample storage. This updated and move-in-ready home is a fantastic opportunity in a prime location, don't miss out! Conveniently located just minutes from shopping, excellent schools, major highways, and transit with easy access to the airport (10 minutes) and downtown Toronto (20 minutes). (id:22423)
The Agency
321 Guelph Line
Burlington, Ontario
Welcome to this stunning, fully renovated character home in Burlington’s prestigious Roseland community. Offering 4+1 spacious bedrooms and 3 beautifully updated bathrooms, this turnkey residence blends timeless charm with top-quality modern finishes throughout. Enjoy your 150 ft deep lot with minimal exposure to neighbouring homes. Inside, you’ll be impressed by the meticulous attention to detail, elegant design, and thoughtful updates that respect the home’s original character while providing all the comforts of modern living. The open-concept kitchen and living space is ideal for family life and entertaining, while the finished basement with a fifth bedroom offers versatility for guests, a home office, or gym. Situated in the highly sought-after Tuck School District, this home is perfectly positioned just a short walk to Downtown Burlington, the lake, parks, shops, and restaurants – offering the ultimate in lifestyle and convenience. (id:22423)
Royal LePage Burloak Real Estate Services

