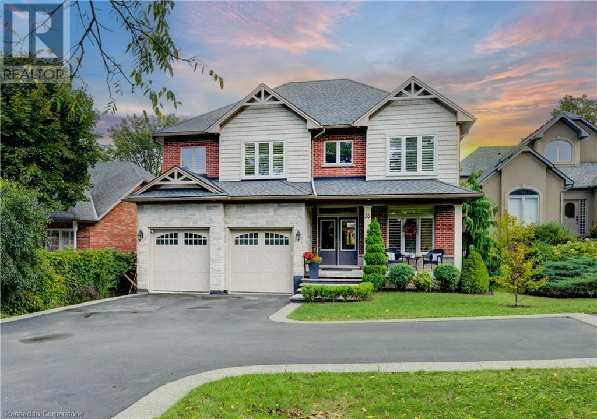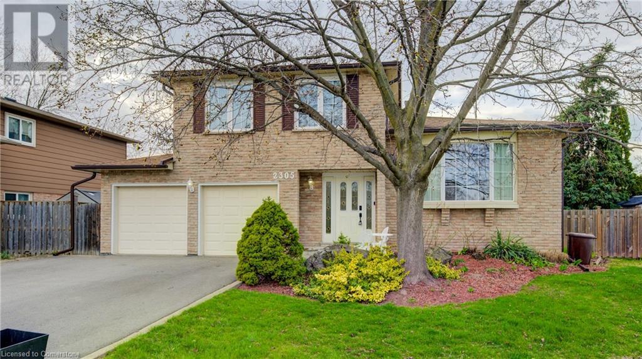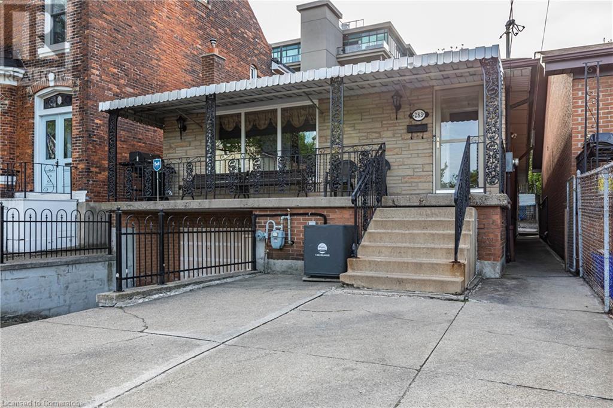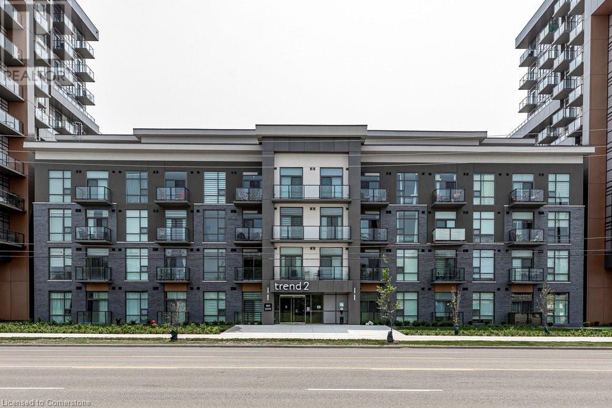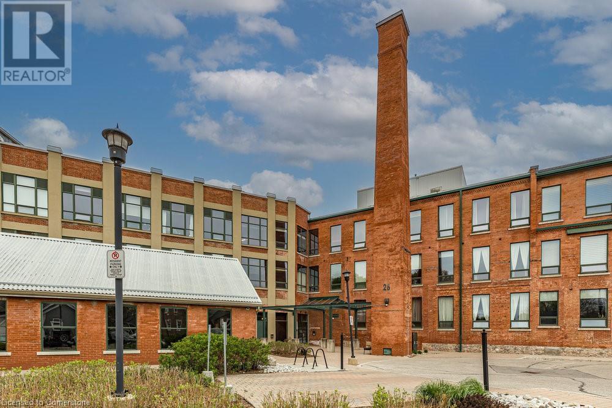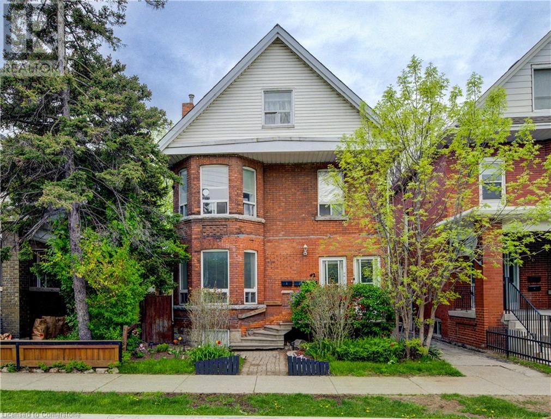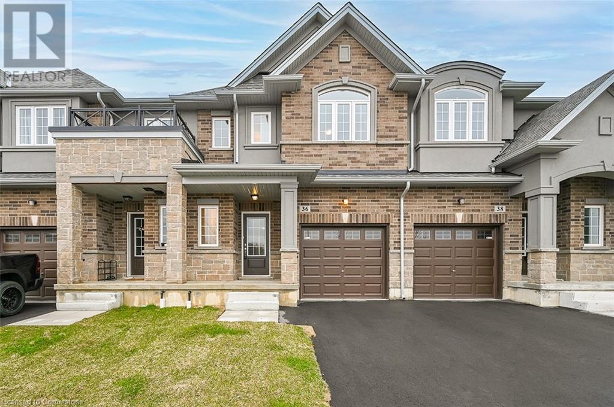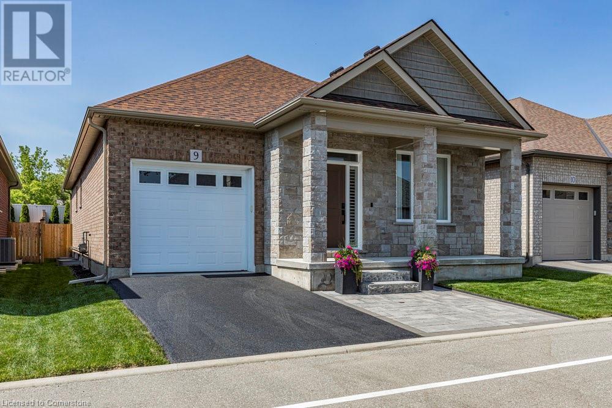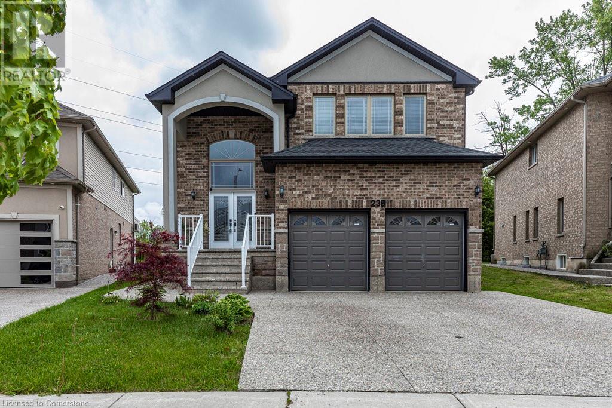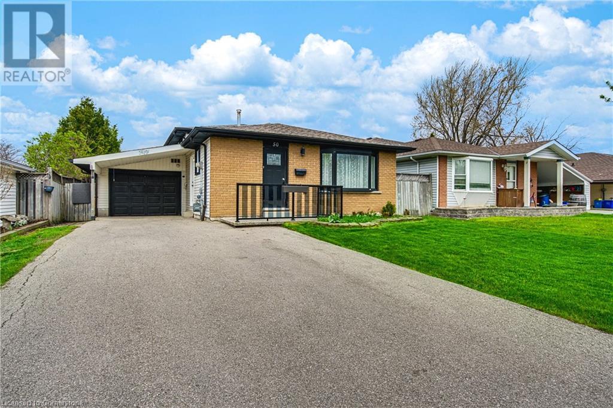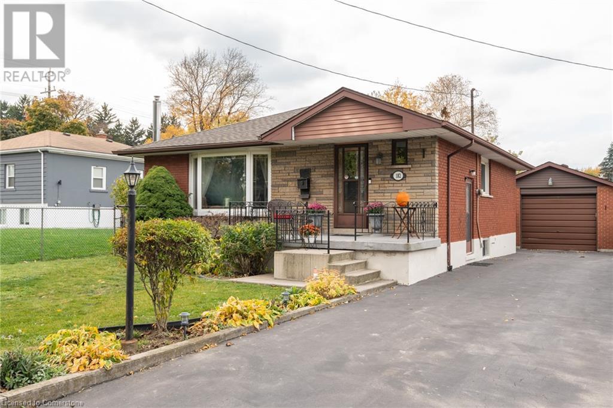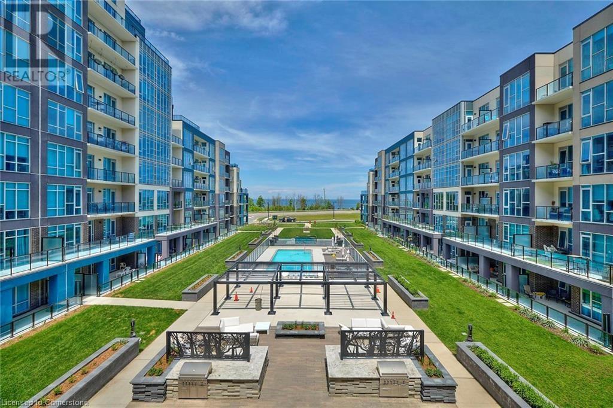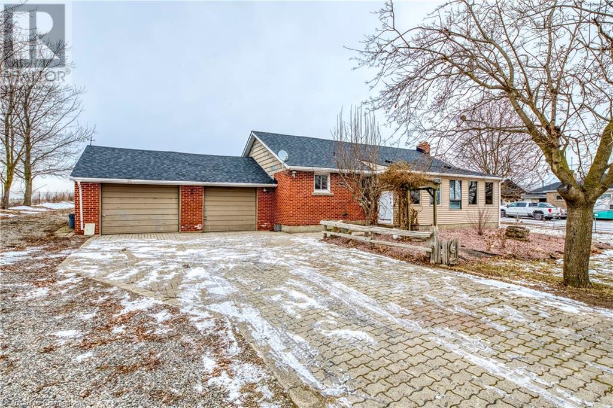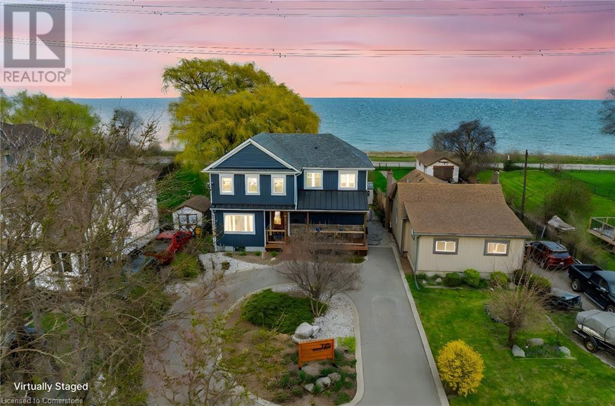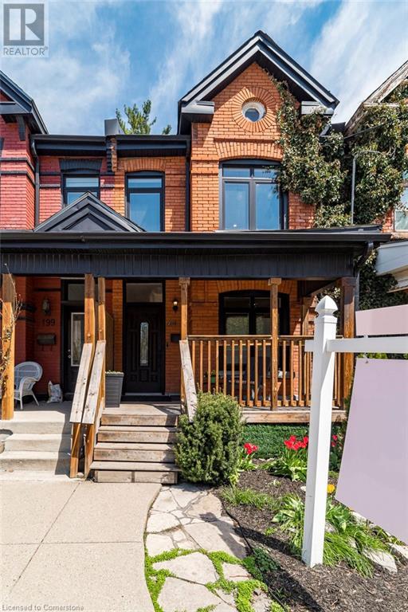Browse Listings
LOADING
50 Lambert Street
Hamilton, Ontario
Welcome to 50 Lambert St. — a beautifully updated, move-in ready home in one of Hamilton Mountain’s most desirable neighbourhoods! Offering over 1,400 sq. ft. of finished living space, this spacious 3-bedroom, 2-bathroom detached back-split delivers stylish, modern living with room for the whole family. You’ll love the open-concept kitchen featuring an oversized 8-ft island, quartz countertops, and stainless steel appliances — perfect for hosting or casual family meals. Hardwood floors run throughout the main and upper levels, complementing the bright, airy layout. Upstairs, you’ll find three generous sized bedrooms and an updated 5-piece main bathroom. The finished lower level offers a versatile rec room space with cozy gas fireplace and a full bathroom with a walk-in glass shower. Outside, enjoy a fully fenced backyard, ample parking, and single-car garage. Steps from top schools, parks, shops, dining, and trails, with quick access to the Red Hill & Linc — this home truly has it all. (id:22423)
RE/MAX Escarpment Golfi Realty Inc.
102 Mullis Crescent
Brampton, Ontario
Exceptional 3,500+ Sq Ft Total Living Space Home in Prime Brampton, Unrivaled in Quality and Space! Welcome to 102 Mullis Crescent, a premier 5-bedroom, 2-kitchen detached house in the heart of Bramptons highly sought-after Fletcher's West. This one-owner, meticulously maintained property offers unmatched size, quality, and versatility, making it the ideal choice for families, investors, or multigenerational households looking for something truly special. Why This Home Stands Out: Amazing 3,500+ sqft of living space, one of the largest homes in the area, far surpassing standard properties. Dual-kitchen layout with a fully finished basement, featuring a bedroom, office, 3-piece bathroom, and eating area perfect for rental income or extended family living. Professionally installed sprinkler system, a rare feature ensuring vibrant, low-maintenance landscaping. Carpet-free interiors and impeccable upkeep by a single owner, delivering move-in-ready perfection. Fully fenced backyard provides privacy and safety, ideal for kids or pets. Interior Highlights: Main floor includes a spacious living room, formal dining area, bright eat-in kitchen, and cozy family room for seamless entertaining. Upstairs boasts 4 generous bedrooms, including a luxurious primary suite for ultimate comfort and relaxation. Ample storage throughout keeps your home organized and clutter-free. Prime Location: Nestled in the heart of West Brampton, this home is steps from top-rated schools, Sheridan College, grocery stores, scenic walking trails, and vibrant parks. With major transit, highways (401/407), and shopping malls just minutes away, you'll enjoy the perfect blend of suburban tranquility and urban convenience. Investment Potential: With its expansive layout, dual kitchens, and unbeatable location, this property is a rare opportunity for buyers seeking a forever home or a lucrative rental investment. Dont miss out on a home that combines exceptional quality, space, and value. (id:22423)
Right At Home Realty
3919 Durban Lane
Vineland, Ontario
Welcome home! This exceptional home is situated in the prestigious retirement community of Cherry Hill. Live the life you have worked so hard for! Cherry Hill is a top notch gated community offering easy & stress free living at its best - featuring club house with shuffle board, darts, pool tables, library, party or event rooms, change rooms, full kitchen, outdoor pool and BBQ area. The community is ideally situated in the heart of Niagara's wine country in picturesque Vineland. 3919 Durban Lane was the model home for the complex so it offers loads of extra features above many of its neighbouring properties including premiere placement directly beside the scenic park boasting a gazebo & frog pond with footbridge and visitor parking for guests. The home also offers guest loft with full bathroom, office, sitting area and is large enough for it to serve as an additional bedroom suite, finished basement currently used as an open concept in-law suite with its own laundry & bath with rough in for kitchenette. The home has total of 4 bathrooms, two main floor bedrooms - the primary bedroom features private ensuite, main floor laundry room, bright open concept main level is flooded with natural light, and offers eat in kitchen, formal dining area, living room with lofted ceilings & gas fireplace, gleaming hardwood floors, patio doors from dinette to back deck which is partly covered - ideal for back yard cooking. What are you waiting for? ** some of the photos are virtually staged (id:22423)
The Agency
182 West 23rd Street
Hamilton, Ontario
Well maintained and clean residence nestled in the Westcliffe neighbourhood within walking distance of several parks, scenic trails, escarpment, waterfalls, shopping, schools, churches, groceries, public transit as well as easy access to the Lincoln Alexander Parkway (LINC) and HWY 403. Brick 3 bedroom bungalow with main level featuring hardwood flooring, ceramic tiles, oak kitchen and sliding patio door walking out to the rear yard. The finished basement with side entrance can be used as an in-law suite and features a large, cozy living-dining area, high ceiling with wood beams in living room area, gas stove, kitchen, bathroom and fruit cellar. Spacious 16' X 26' detached brick and block garage with high ceiling and very large garage door, perfect for the hobbyist and do it yourselfer. Roof circa 2018. All room sizes are approximate. (id:22423)
Sutton Group Innovative Realty Inc.
16 Concord Place Unit# 225
Grimsby, Ontario
Stylish Condo Living in the Heart of Grimsby Experience low-maintenance living in this beautifully appointed 1-bedroom suite, offering 562 sq ft of smartly designed space and two private enclosed balconies—one off the living area and one off the bedroom. With 9' ceilings, California knockdown finish, wide plank flooring, pot lights, and a sleek modern kitchen with appliances, this unit blends comfort with style. Located in a resort-inspired building, residents enjoy access to a landscaped courtyard, outdoor pool, and close proximity to Grimsby’s vibrant waterfront—home to shops, restaurants, and scenic walking and biking trails. The building is also just one minute from the QEW, providing excellent convenience for commuters. The lease includes gas, water, a storage locker, and one parking space. A minimum one-year lease term is required. (id:22423)
RE/MAX Real Estate Centre Inc.
8110 Chippewa Road E
Mount Hope, Ontario
Rare opportunity to purchase a fully updated 3 Bedroom, 3 Bath Bungalow with a 2-car garage on a massive 3 acre private lot (125 foot wide x 1,052 foot deep). The main floor features a spacious living room with a wood fireplace and gorgeous white stone mantel, LED pot lights, and large windows for plenty of natural light. Premium laminate flooring throughout. The eat-in kitchen has been fully renovated with white cabinetry offering ample cupboard space. Large dining area is perfect for family meals and entertaining. Enjoy 3 spacious bedrooms and two fully updated bathrooms (2021). Large enclosed front porch allows you to Enjoy the peaceful country setting year-round. The unfinished basement is ready for your personal touch to add even more living space. The property includes a fully fenced lot with a greenhouse, hobby barn, vegetable garden, apple and pear trees, and a pond. A double car garage and large driveway provide plenty of parking. Recent updates include a new roof (2019), new kitchen and bathroom (2021), 1 additional bathroom (2023), paved garden area with decorative stones (2023), and a freshly painted and cemented basement (2025). Septic (2019). (id:22423)
RE/MAX Escarpment Realty Inc.
112 Stone Church Road W
Hamilton, Ontario
All the conveniences you need are just minutes away—shopping, restaurants, and quick access to major highways. This spacious home offers 4 bedrooms and 4 bathrooms, making it ideal for a growing or established family. The well-thought-out layout includes a second set of stairs to the basement, providing excellent potential for an in-law suite or additional rental income. Don’t miss your opportunity to make this versatile and well-located property your next home! (id:22423)
RE/MAX Escarpment Golfi Realty Inc.
79 Harmony Avenue
Hamilton, Ontario
Welcome to this charming 1.5 storey detached home in the Homeside Neighbourhood. This fantastic location is only a 15-minute walk to The Centre on Barton that has everything you need! There’s nothing to do but move in. This home has a lot of original charm. Boasting almost 1,500 square feet of finished living space, and 3+1 well sized bedrooms- a main floor bedroom and two on upper floor, Plus another bedroom in the basement. There are 2 beautiful bathrooms one upper and another in the basement. The living room has a built in wall mount for TV. There is a beautiful updated kitchen (2020) with separate dining area and walk out to back yard. The yard is fully fenced with big deck for relaxing and laying in the hot tub. There is 2 car parking on the cement pad. So many updates no knob and tube wiring. Great neighbours and great area. This house simply must be seen close to everything (id:22423)
Royal LePage State Realty
101 Shoreview Place Unit# 325
Stoney Creek, Ontario
This Stunning 1 Bedroom Condo In Sought After Sapphire Development By The Waterfront In Stoney Creek. Featuring Geothermal Heating & Cooling, 1 Underground Parking Space, Locker Included, In-Suite Laundry, And Stainless Steel Kitchen Appliances! Great Location For Commuters Only 4 Minutes To Highway! Easy Access With Everything Close By, Such As Shopping Mall, Restaurants And Go Station. Building Includes An Exercise Room, Rooftop Patio & More! (id:22423)
Keller Williams Edge Realty
403 Elizabeth Street E Unit# Ll
Grimsby, Ontario
2 Bed, 1 Bath, with newer appliances. Live in a renovated lower level suite conveniently located in the Grimsby. Close to the lake, schools, parks, shopping centers, and facing 40 mile creek. Monthly utilities are an additional $150.00. (id:22423)
RE/MAX Escarpment Realty Inc.
175 Beach Boulevard
Hamilton, Ontario
Welcome to 175 Beach Boulevard — a captivating blend of sophistication and serenity, newly renovated in 2024 and set directly on the renowned Waterfront Trail with unobstructed views of Lake Ontario. This exquisite 2,150 sq. ft. residence offers refined coastal living just minutes from the city, where every detail has been thoughtfully curated for comfort, style, and tranquility. Step inside to a beautifully redesigned open-concept main floor, where natural light pours through expansive windows, highlighting the seamless flow between living, dining, and entertaining spaces. The updated gourmet kitchen is the heart of the home, featuring sleek finishes and a layout ideal for both peaceful mornings and elegant evenings. With three spacious bedrooms and two impeccably finished bathrooms, this home perfectly balances form and function. Wake to the sound of waves and sip your morning coffee while gazing over the lake from your own private sanctuary. Set on a large lot in a quiet and exclusive, family-friendly neighbourhood, this property offers direct beach access and backs onto the scenic Waterfront Trail—ideal for outdoor enthusiasts and nature lovers alike. Luxury Certified. (id:22423)
RE/MAX Escarpment Realty Inc.
201 Jackson Street E
Hamilton, Ontario
Prepare to be captivated by this stunningly reimagined, move-in-ready 2-bedroom, 2-bathroom masterpiece that perfectly blends historic charm with modern luxury. Every detail has been meticulously curated from the spa-like bathrooms to the exquisitely renovated kitchen. The spacious primary bedroom offers a touch of indulgence with private ensuite privilege, creating a serene retreat for rest and relaxation. Ascend to the show-stopping, top level loft—a rare and refined escape with exposed brick walls, soaring ceilings, and your very own private rooftop terrace. Whether you claim it as a luxe primary suite, inspiring studio, or exclusive lounge, this upper-level sanctuary offers endless possibilities and breathtaking character. This is more than a home—it’s a lifestyle. Come see it for yourself—you won’t just be impressed, you’ll be enchanted. (id:22423)
Century 21 Heritage Group Ltd.


