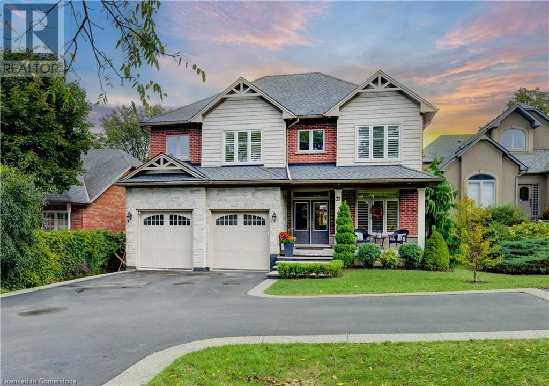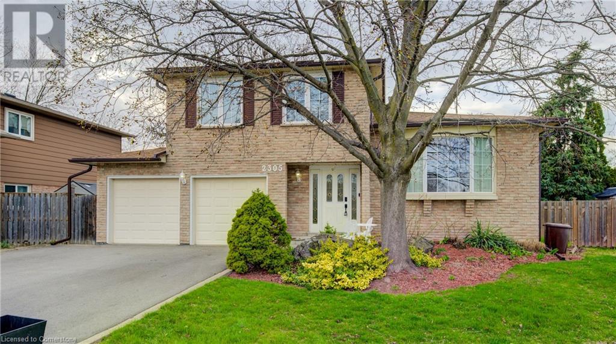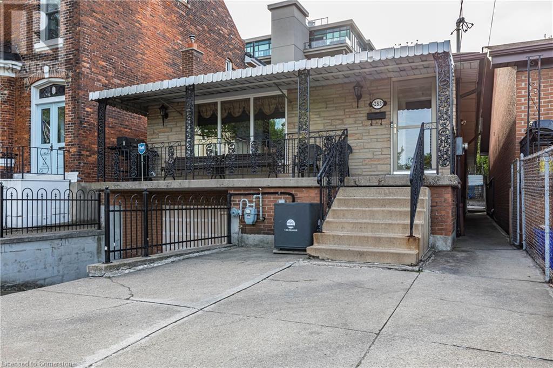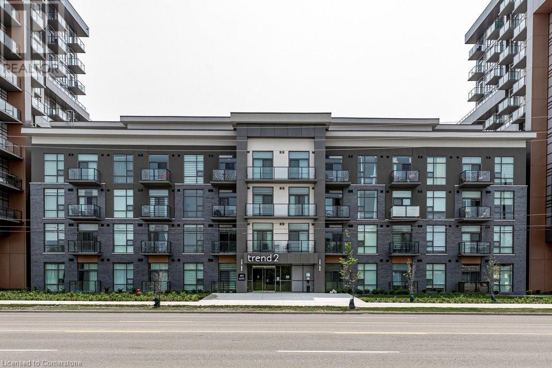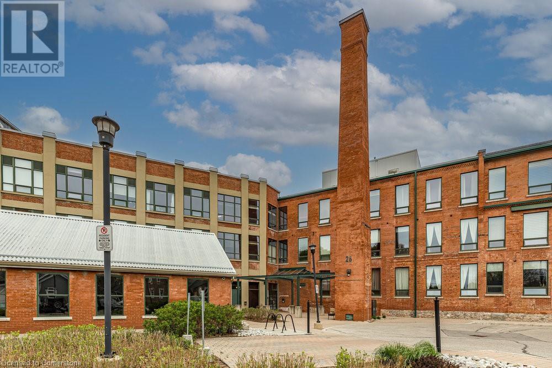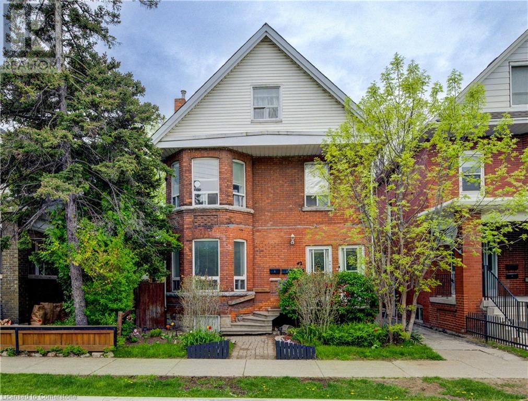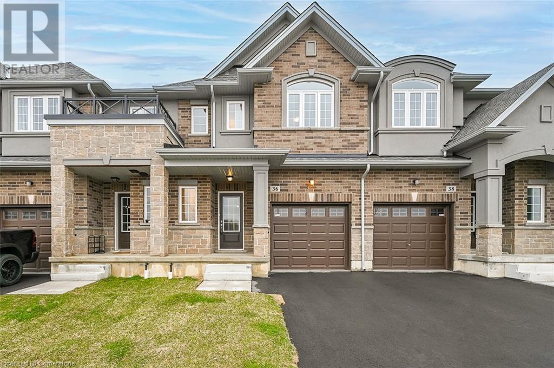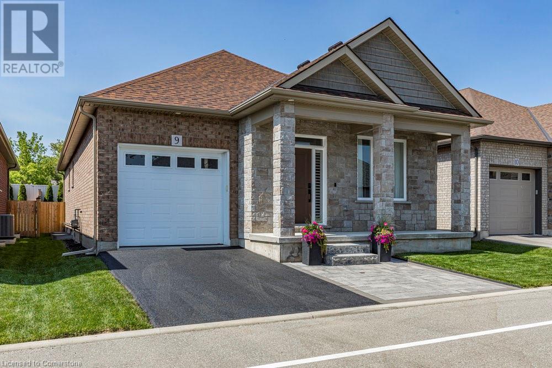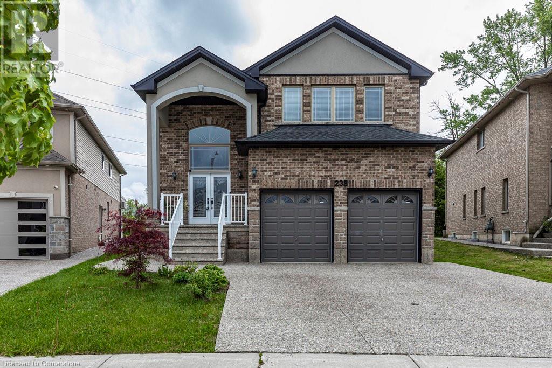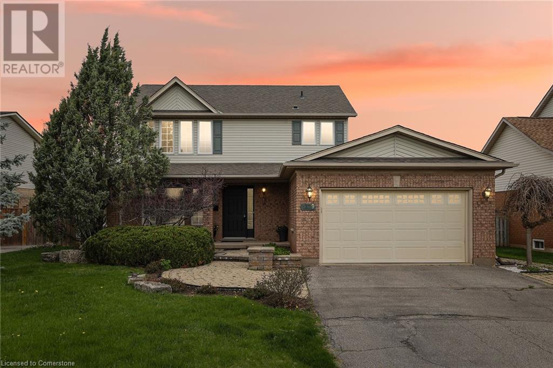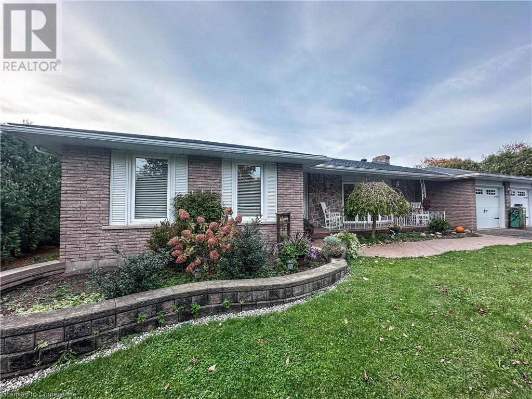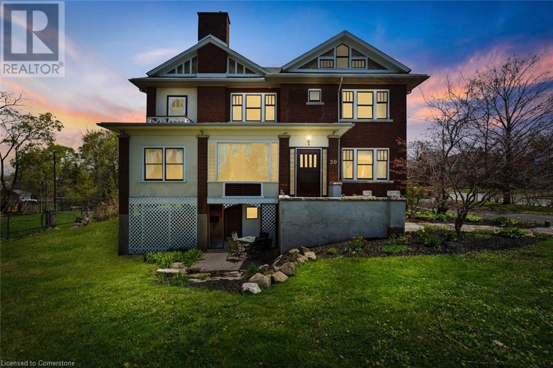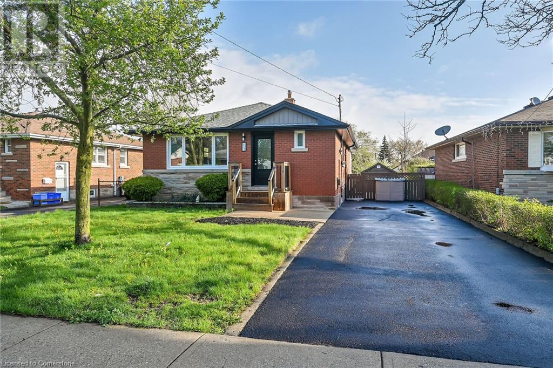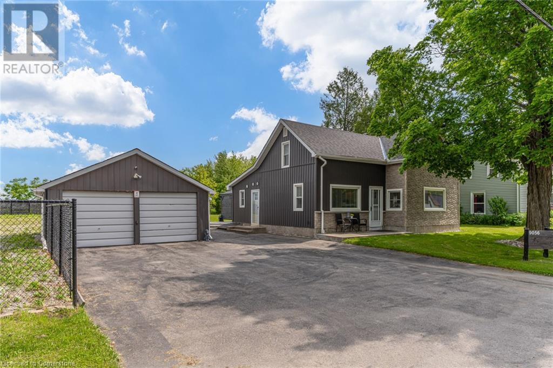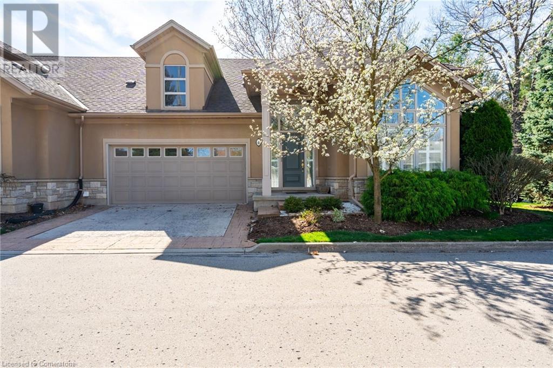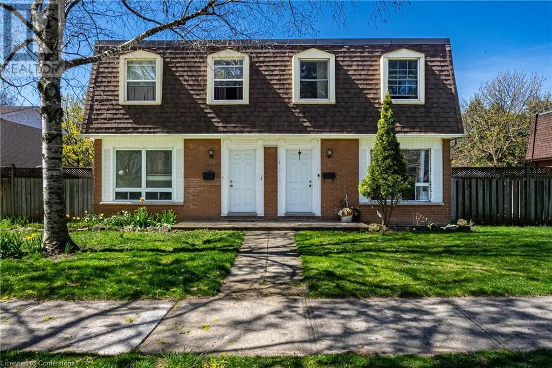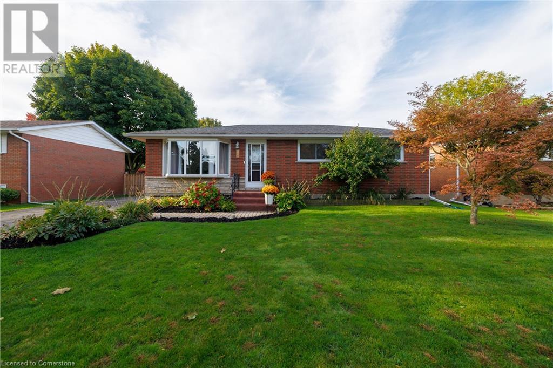Browse Listings
LOADING
5129 Crimson King Way
Beamsville, Ontario
Welcome home to 5129 Crimson King Way in beautiful Beamsville. If you are looking for an established quiet neighbourhood this home is for you. Situated in the heart of Beamsville this 3 bedroom 2.5 bath home offers a finished basement with a family room, corner gas fireplace, 3 pc bath laundry combo and and extra storage area that could easily be converted into an additional bedroom or home office. Upper level offers spacious bedrooms, primary bedroom has ensuite privilege to 4pc bath with sep shower and soaker tub. Main floor lay out is open and bright with a dining / living room combo, oak kitchen leading to a large deck and yard. Separate entrance to lower level from garage, laundry hook up available on main level. Walking distance to Rotary Park and the Fleming Center, come make this home yours. (id:22423)
RE/MAX Escarpment Realty Inc.
15 Freeman Place Unit# Upper
Hamilton, Ontario
Welcome to #Upper - 15 Freeman Place, a beautifully renovated 4-bedroom, 1.5-bathroom upper-level unit nestled in a legal non-conforming duplex. This spacious unit offers approximately 1,300 square feet across the second and third floors, combining modern updates with everyday comfort. Step inside to discover fresh paint, new laminate flooring, and a brand-new heating and AC system ensuring year-round comfort. The functional layout boasts a large living and dining area, a stylish kitchen, four generously sized bedrooms, an updated main bathroom, and a convenient powder room. Enjoy your morning coffee or unwind after a long day on your private balcony. Additional features include private in-suite laundry and two dedicated parking spots - a rare find in this area. Tenants are responsible only for hydro, keeping monthly costs manageable. Situated in the heart of Hamilton's historic Durand neighborhood, 15 Freeman Place offers a tranquil, tree-lined setting with easy access to a wealth of amenities. You're just steps away from St. Joseph's Healthcare Hamilton, making it ideal for healthcare professionals. The property is also within walking distance to the Hamilton GO Centre, facilitating effortless commutes to Toronto and surrounding areas. Explore the vibrant local scene with nearby attractions such as the Art Gallery of Hamilton, Hess Village's lively entertainment district, and the serene trails of the Niagara Escarpment. Families will appreciate the proximity to reputable schools and parks, while shopping enthusiasts can indulge at the nearby Jackson Square Mall. Available immediately, this move-in-ready unit is perfect for families, young professionals, or students seeking a comfortable and convenient living space. Don't miss out on this freshly updated rental opportunity! Some photos are virtually staged. (id:22423)
Platinum Lion Realty Inc.
2320 Hendershot Road
Binbrook, Ontario
Discover the perfect blend of comfort and potential at 2320 Hendershot Rd, just outside Binbrook. This spacious home offers over 2000 square feet on one floor, with a full basement that has in-law suite potential and a separate entrance. Inside, stunning hardwood floors and a bow window in the living room create a warm and inviting atmosphere. The elegant plaster walls and newer drywall in bedrooms add greater insulation value, while the teak wood kitchen caters to culinary enthusiasts. The great room features a cozy gas fireplace, and the basement includes a wood fireplace for added warmth. Modern conveniences include central air, central vac, a heated garage, and a roughed-in bathroom in basement, basement has been fully waterproofed and exterior walls and attic have been reinsulated, (House has radon detector). Set on a generous lot with a heated in-ground pool, this private retreat is perfect for relaxation and entertainment. 5 Bedrooms, with workshop, 3 baths and roughed in shower. Enjoy low voltage lighting around the pool and deck for a serene ambiance. Don’t miss this exceptional home—schedule your viewing today! (id:22423)
Royal LePage NRC Realty
20 Evan Street
Welland, Ontario
Step into a piece of Welland’s history with this stunning 1915 heritage home, originally built by Colonel Raymond, head of the Stoney Creek militia. Set on a generous 112' x 125' lot, this stately residence masterfully blends old-world craftsmanship with thoughtful modern updates. Inside, you’ll find refinished light oak hardwood floors with rich mahogany inlays, gum wood wall panels, leather-embossed accent walls, and dark oak ceiling beams, details rarely found in today’s homes. The home is adorned with hand-carved limestone fireplaces imported from Germany, alongside German tiles, stonework, and Italian marble that add a touch of European elegance throughout. With 5 spacious bedrooms, 5 bathrooms, and potential to create additional bedrooms, this home offers plenty of room for a growing family or multi-generational living. The full-height basement with a walk-out and its own fireplace offers even more flexible living space, perfect for a recreation area, guest suite, or in-law setup. Lots of closets and storage rooms throughout! Enjoy year-round comfort thanks to 15 ornate heating radiators, new plumbing, and updated wiring throughout. Outside, the charm continues with enclosed and open verandas. ideal for morning coffee or evening gatherings, and a cement block single garage for secure parking or storage. This is a rare opportunity to own a landmark property steeped in character, history, and craftsmanship, all while offering the updates and space to meet modern-day needs. (id:22423)
Michael St. Jean Realty Inc.
2153 Devon Road
Oakville, Ontario
Welcome to 2153 Devon Road , a rare and incredible opportunity to own a private, ravine-backed property in one of Oakville’s most prestigious and family-friendly communities. Surrounded by mature trees with no possibility of future development behind you, this peaceful setting offers complete privacy and a connection to nature that's simply unmatched. This classic two-storey home, set on a premium lot surrounded by mature trees features 4+1 bedrooms, 3+1 bathrooms, and a finished basement. While the home has been lovingly maintained, it offers an exciting opportunity for a fresh update or full customization to suit your family's vision. The unbeatable location places you in the heart of a top-ranked school catchment, close to parks, trails, shopping, transit, and commuter, the perfect setting for family life. Whether you renovate, reimagine, or rebuild, this is an exceptional opportunity to invest in a one-of-a-kind ravine property in a truly coveted community. Property being sold in as is, where is condition without representations or warranties (id:22423)
The Agency
278 Dalgleish Trail
Hannon, Ontario
Spacious 2350 sq. ft. Malibu Design in Summit Park Neighborhood. Great, Convenient Location. Open Concept main floor with hardwood and ceramic flooring. Spacious Eat-In Kitchen. Really good sized family room with large picture window. Main floor mud room with closet. Oak stair to bedroom level. 4 bedrooms. Large principle bedroom with Ensuite and 2 walk-in closets. Main Bath has division between tub and sink area to allow privacy. Large Vanity. Bedroom level laundry. Fully fenced back yard. Walk to park, grocery stores, banks, buses and the list goes on. Convenient location. There is so much to enjoy with this 4 bedroom home in Summit Park. (id:22423)
Aldo Desantis Realty Inc.
115 Mcelroy Road E
Hamilton, Ontario
EXCEPTIONALLY STUNNING, SPACIOUS 3 + 3 BEDROOMS PLUS BONUS HEATED SUNROOM, PROFESSIONALLY UPDATED FROM TOP TO BOTTOM. SEPARATE 3 BEDROOMS INLAW SUITE, OVER 2000 SQ FT OF LIVING SPACE. OFFERS 2 CUSTOM KITCHENS WITH QUARTZ COUNTERTOPS, 2 BATHROMS WITH DESIGNER VANITIES, 2 LAUNDRIES. NEW EXTERIOR/INTERIOR DOORS, TRIMS, BASEBOARDS, HARDWARES, POT LIGHTS, PLUMBING, PAINT, FLOORS. UPDATED: FURNACE, CENTRAL AIR, WINDOWS. PRIME HAMILTON MOUNTAIN LOCATION, CLOSE TO HWY ACCESS AND MOHAWK COLLEGE. RSA. MUST SEE. (id:22423)
Sutton Group Innovative Realty Inc.
9056 Airport Road
Mount Hope, Ontario
Beautiful renovated 3-bedroom home with 2 full baths situated on a half-acre (132 x 165 ft.) double-wide lot that can be severed for commercial purposes. Located less than a minute (1km) from the Hamilton International Airport with parking for 8+ vehicles. This prime commercial development opportunity offers a C6 zoning allowing for existing residential as well retail or service based commercial uses. This stunning home has been renovated from top-to-bottom with stylish modern décor and updated mechanics. The main level features a large kitchen with 10-ft island. There is a cozy family room, full bathroom and a laundry/mudroom. The utility room offers storage and space for a workshop area. The upper level has 3 bedrooms including a primary with walk-in closet and ensuite bathroom. There is also a private balcony with fantastic views overlooking the entertainer’s concrete patio with two pergolas offering shade or reprieve on rainy days. With plenty of land, you can host your entire family and friends. The large detached double garage with electricity, has been converted into a single with finished office space and more storage. The wide-open property has been fenced and gated and has endless potential for commercial opportunities or even a live/work scenario. This bustling International Airport has only begun to expand. It is open 24/7 with 10,000+ ft of runway and no landing curfews – home to Cargojet, Purolator, Canada Post, UPS and DHL hubs, as well as Amazon Canada Fulfillment Centre. (id:22423)
Royal LePage State Realty
228 Hunter Street E
Hamilton, Ontario
Attn Multi-Gen Families/First Time Home Buyers this freshly painted single-family home with in-law suite features 3 bedroom, 2 bathrooms, 2 kitchens and main floor laundry. Double wide driveway with parking for 2 vehicles at rear of lot. Great opportunity to finish the attic and create additional living space. Perfect for families or first time home buyers. Located in trendy Corktown just 2 blocks to St. Joseph’s Hospital and Hamilton GO Station. Hamilton bus stop located across the street from property. Walking distance to 3 beautiful parks (Corktown park, Carter Park and Shamrock Park) and Central Memorial Recreation Centre. Don’t miss your chance to own this versatile home in a thriving location! (id:22423)
Exp Realty
165 Glendale Avenue Unit# 4
St. Catharines, Ontario
This impressive 2,016 sq. ft. 3 bed 2.5 bath bungaloft end-unit condo featuring a double car garage is perfect whether you're looking to downsize or seeking low maintenance living! The main floor offers soaring ceilings and an open-concept living/dining area with a corner gas fireplace. A wall of windows with garden doors opens to a 30' x 10' private deck overlooking a quiet, treed park. The kitchen includes granite counters, custom cabinetry, and stainless steel appliances—perfect for everyday living or entertaining. The main-level primary suite features a walk-in closet and large ensuite. A front den/office with custom shelving, powder room, laundry, and interior access to the garage complete the main floor. Upstairs includes two additional bedrooms, a full bathroom, and a loft overlooking the main living space. The large unfinished basement offers high ceilings, multiple large windows, and a bathroom rough-in for future potential. Designed with accessibility in mind, the home includes wide hallways, lowered switches, and open, functional spaces. Condo fees cover water, snow removal, landscaping, and exterior maintenance (windows, doors, and roof). Centrally located near the Pen Centre, Brock University, medical centres, parks, schools, and transit—this is easy, elegant living at its best. (id:22423)
RE/MAX Escarpment Realty Inc.
648 Francis Road
Burlington, Ontario
Well Maintained 3 Bedrooms, 1.5 Bathrooms, Own Yard and Full Basement, 2 Storey Fourplex Town Home. Parking for 2 Cars At The Back Of The Building. Main Floor Living Room, Eat-In Kitchen AND Powder Room, The Landlord will Replace To A New Kitchen Floorings before Move-In, 3 Generous Bedrooms And 4 Pcs Bathroom Upstairs, Family Room and Laundry Room In The Basement. Tenants Pay For Own Gas And Hydro / Separate Meters. Water and Hot Water Heater Included in The Rent. Laundry Room At The Basement. Maintain Own Yard and Parking Lot Snow Removal/Salting At The tenant's Cost. Fantastic Location Backing Onto Bike/Walking Trail Located in Aldershot, North Shore Rd Neighbourhood, Close To All Major Routes (QEW/403/407 And GO Station), Within Walking Distance to Downtown Burlington, Lakefront, Beach, Hospital, Quiet And Surrounded By Greenspace. Rental Application, Reference, Most Recent Pay Stubs, Employment Letter, Credit Report Required. Available For June 1, 2025 (id:22423)
RE/MAX Real Estate Centre Inc.
148 Cleary Avenue
Dunnville, Ontario
Welcome to 148 Cleary Avenue located in the desirable North end of Dunnville just steps to Parks, Schools, shopping, and all amenities. This 3 bedroom custom bungalow offers bright living spaces, an eat-in kitchen, full finished lower level family room with bar, a 3 season rear sunroom addition, 2 bathrooms, and lots of storage. The large recently fenced yard offers privacy and a new 24 x 22 heated shop with hydro and cement floor. Home upgrades include vinyl windows, bathrooms, flooring, shingled roof, 100 amp panel and back up generac generator to name a few. This home is located in a quiet family neighbourhood perfectly suited to those looking for 1 floor living with a bonus shop for all your toys. (id:22423)
Royal LePage NRC Realty



