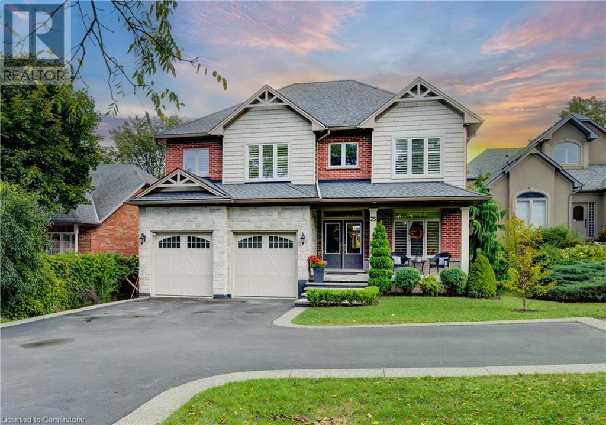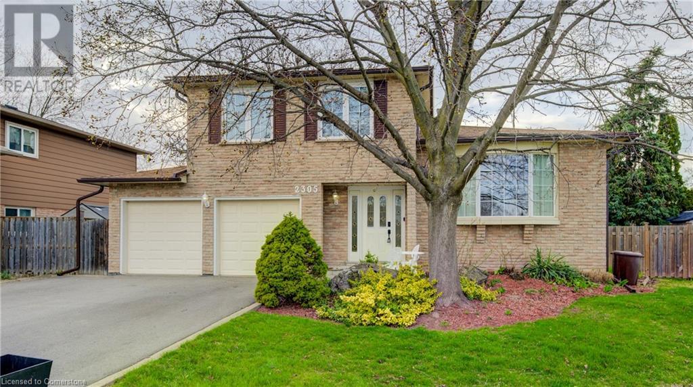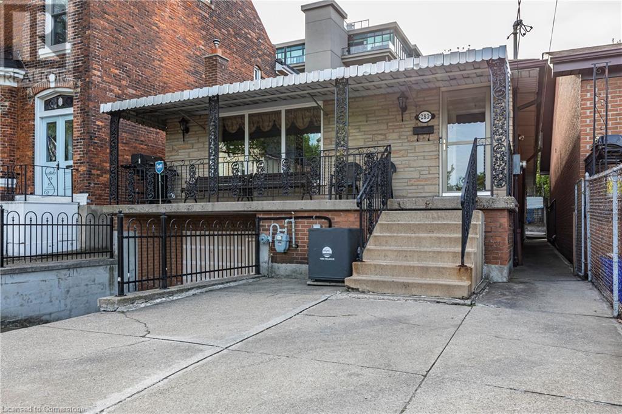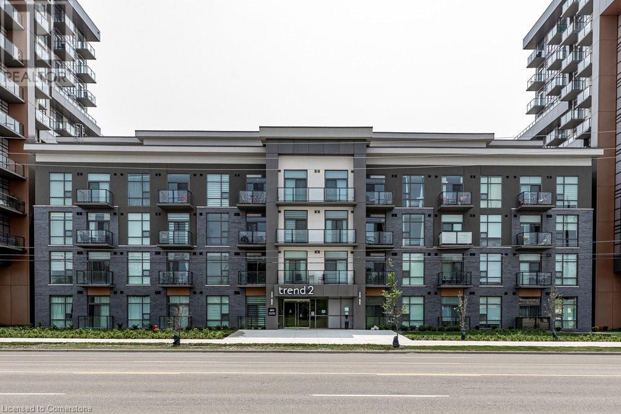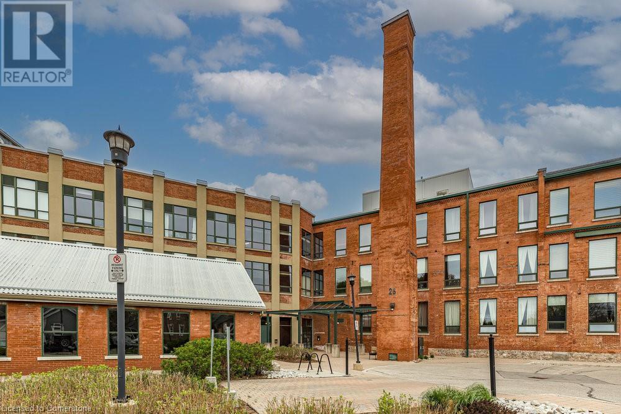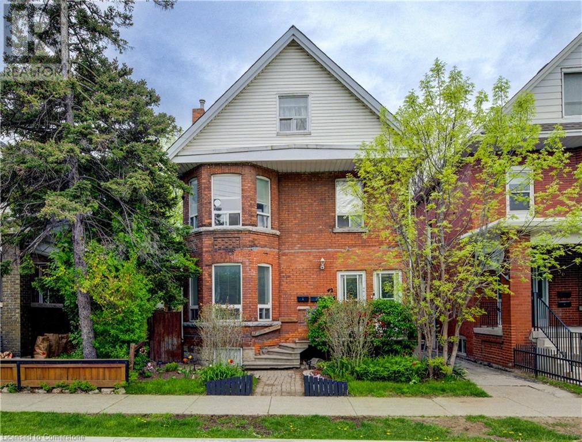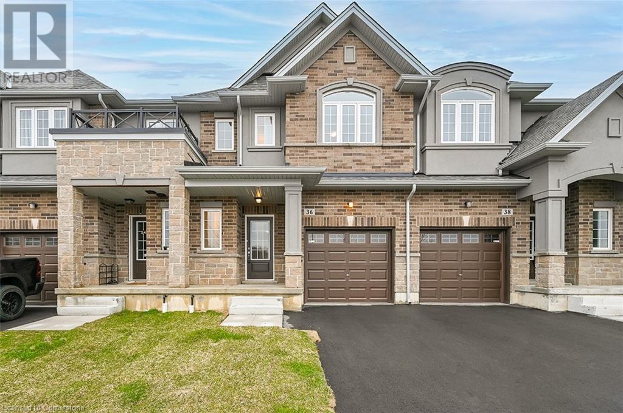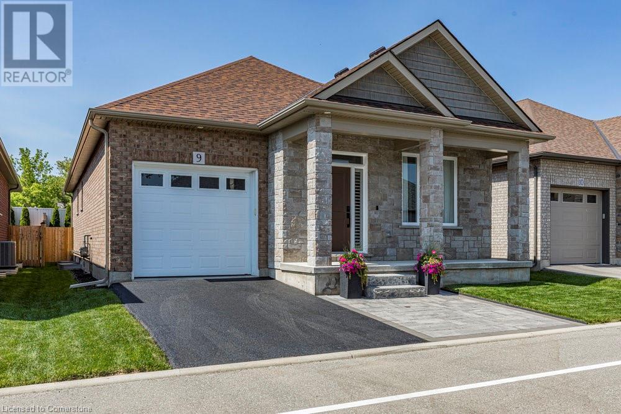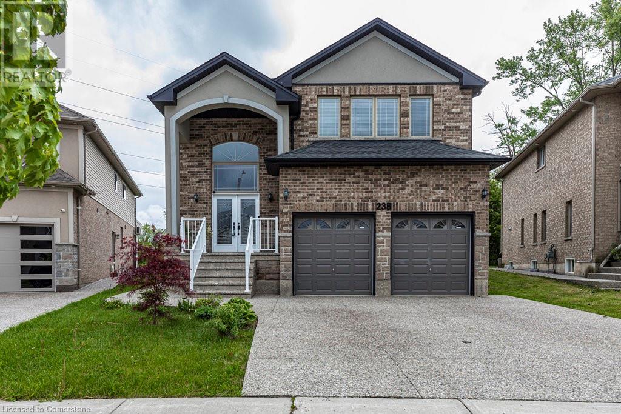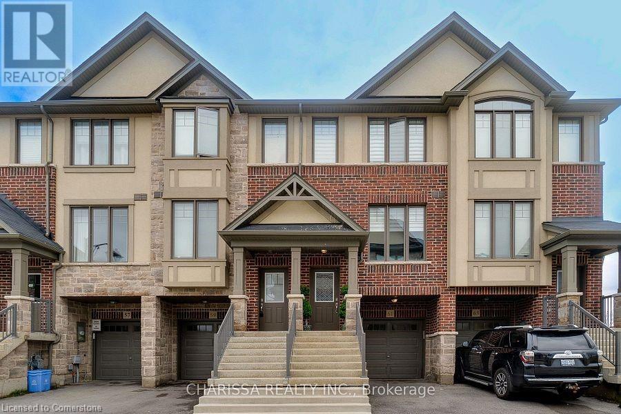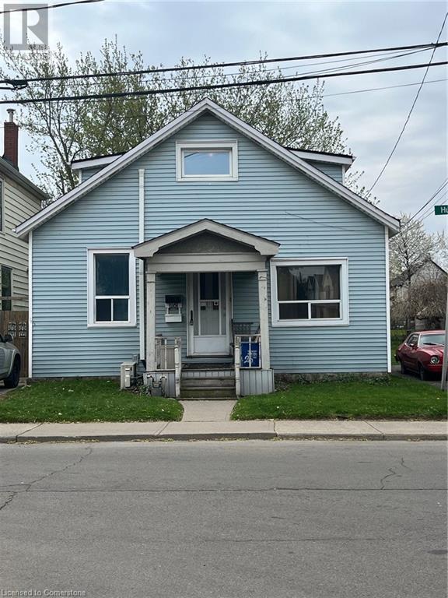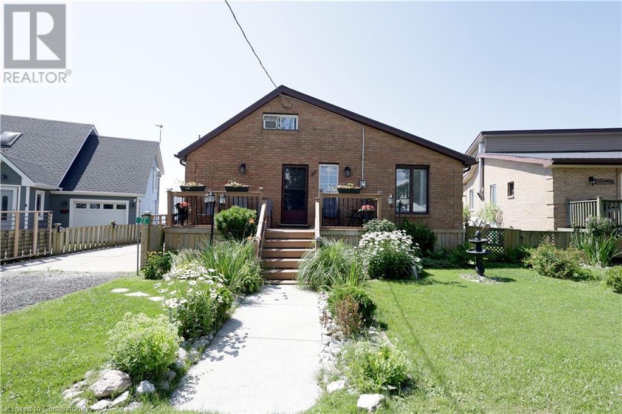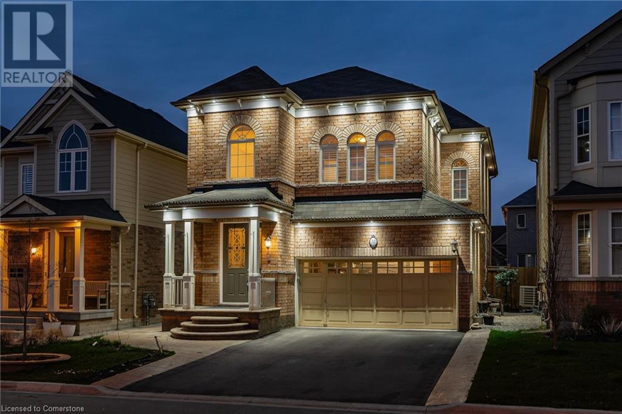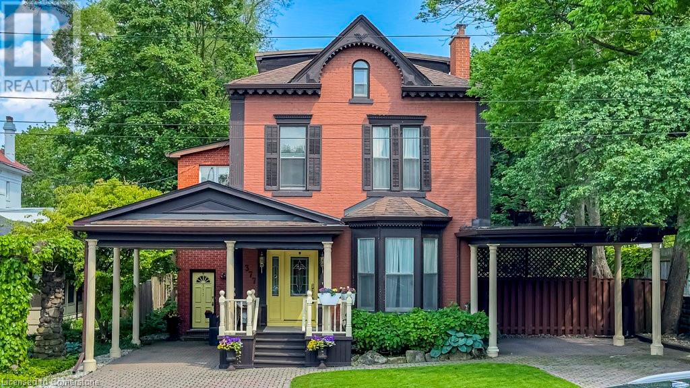Browse Listings
LOADING
1 Jarvis Street Unit# 520
Hamilton, Ontario
In the heart of the downtown, part of Hamilton's revitalization you will find this new 1 bed & 1bath unit, featuring open concept with combination living/dining rm, kitchen with B/I appliances that is modern & functional. Steps from shops, restaurants, cafe's, GO Train, bus stop and all of the entertainment venues. Tenant must provide: Rental Application, Full Credit Report, Job Letter, Income Verification, References. Non-smoker, no pets. (id:22423)
Century 21 Miller Real Estate Ltd.
221 East 24th Street
Hamilton, Ontario
Welcome to this beautifully maintained 3+1 bedroom, 1.5 bathroom brick bungalow, perfectly situated in a desirable Hamilton Mountain neighbourhood. The bright and spacious living room features gleaming hardwood floors and a cozy gas fireplace, offering the ideal setting for relaxed evenings at home. Renovated in 2022, the kitchen impresses with crisp white cabinetry, ample counter space, and stainless-steel appliances—designed with accessibility in mind without compromising style. The second bedroom, currently used as a dining room, features sliding glass doors that lead to a two-tiered deck and fully fenced backyard. The main bathroom was tastefully updated in 2020 and showcases a beautiful roll-in glass and tile shower. A newly added 2-piece bathroom in the basement, also completed in 2020, adds extra convenience. A separate side entrance leads to the finished lower level, where you'll find a spacious recreation room, an additional bedroom, bathroom and laundry. Excellent potential for an in-law suite or guest accommodations. The home also offers an attached garage with inside entry and a single driveway. Additional updates include electrical in 2019, a new furnace and air conditioner installed in 2021, gutter guards added in 2020, concrete pathway between the houses and back fence in 2021.Close to parks, schools, shopping, hospital and public transit. This move-in-ready home is an ideal choice for families, downsizers, or first-time buyers alike. (id:22423)
Royal LePage State Realty
48 Tuscani Drive
Stoney Creek, Ontario
Welcome to 48 Tuscani Drive, located on a quiet Cul-de-sac, in one of Winona's most sought after neighbourhoods. This custom built family home on a pie shaped lot has it all. Exterior mouldings and keystones. Oversized Exposed Aggregate driveway fits 6 cars. Professionally landscaped front garden with Irrigation. Extra wide front porch with flagstone perfect for enjoying your morning coffee. Featuring 9' ceilings throughout the main level & basement, 10' ceilings in the Living room & Den. 3/4 Hardwood. Work from home in your private office or relax with a book in the den. The kitchen is every chef's dream, with a walk-in pantry & shelving, enormous island, cooktop & Down draft, double wall oven, a 2-sided fireplace as well as over sized windows with a great view of the backyard & a custom window seat. The main floor laundry comes complete with a chute & in-wall ironing board. Central Vacuum with 3 kick plates. Powder room. Livingroom with Hardwood floors & built in speakers, custom mouldings. Piano staircase with theatre lights leading to 4 big bedrooms with hardwood floors. The Primary has a Spa-like Ensuite with Tub & Shower with glass door, walk-in closet, coffered ceiling and laundry chute. Custom desks in 2 of the bedrooms, Walk-in closet & Cathedral ceiling with window bench in 4th bedroom. The Basement has a rough in Bathroom with shower & toilet. Oversized Garage has 240 volt outlet, entrance to basement & side. Backyard oasis feat a 20x40 heated pool. Gas connect, 16x16 gazebo, shed. All appliances, pool & inclusions Sold AS IS. (id:22423)
Royal LePage State Realty
61 Farley Lane
Ancaster, Ontario
Immaculate 3-bedroom, 3-bathroom, 3-storey home with a walkout to the backyard. Freshly painted and featuring hardwood flooring throughout. All closets are equipped with professionally installed organizers. Custom blinds and upgraded light fixtures enhance every room. The kitchen boasts quartz countertops, a trendy backsplash, and stainless steel appliances. This 0-5 years townhome is situated in a welcoming, family-oriented neighborhood with excellent schools, parks, walking trail, highway access and proximity to local amenities. Includes a garage parking spot with direct home access, plus a spacious separate storage room for your belongings. (id:22423)
Charissa Realty Inc.
77 Cathcart Street
Hamilton, Ontario
Welcome to this updated and income-generating property located in Lower Hamilton. The upper living space has been freshly updated with new paint and flooring and offers 3 spacious bedrooms, 1 full bathroom, a large living space, a full kitchen, and convenient in-suite laundry. Bright and inviting with high ceilings, the upper unit is move-in ready and perfect for owner-occupiers or this unit can be rented out to add to the rental income. The lower living space is currently tenanted, providing immediate rental income. It offers high ceilings, 2 bedrooms, a full bathroom, a large living space, a full kitchen and convenient in-suite laundry. Each unit features a private entrance and separate living spaces, separate hydro meters and individual electric hot water tanks (owned), making this property ideal for first-time buyers looking to live upstairs while offsetting costs with rental revenue, or for investors seeking a strong addition to their portfolio. This property provides low maintenance outdoor spaces and has two cameras installed for each entrance (accessible in foyer of upper unit). This location is close to downtown, bike lanes, public transit, Hamilton General Hospital, parks, schools, shopping, and walking distance to all the great restaurants on James St North. (id:22423)
Keller Williams Edge Realty
463 Concession 14 Road
Hagersville, Ontario
This one feels like home! 3.66 acre country charmer features an 1890 farm house, oozing with character & has been lovingly maintained by current owner, providing the perfect combination of modern amenities while keeping the charm of yesteryear. Beautiful treed lot with farm fiields behind, the house sits well back from the road. Enjoy the quaint covered front porch with views of your rolling front yard & quiet neighbourhood. Inside the house you will find soaring ceilings, massive thick basebord trim & window trim, rustic hardwood floors, vintage window style with cozy window seats. Main level features country kitchen, back mud room + 2 piece bath, dining room, living room with n/g fireplace, large laundry room plus 4 piece bath. Two stairway accesses to the upper level - one leading to bedroom/loft & the other to the rest of the upper level inc large master bedroom with walk in closet, 3 pc ensuite priviledge & 2 additional bedrooms which have been recently taken down to the studs and restored(2024). Lower level is in 2 parts - main area features an on grade walk out, large rec room/office/great space for a home business, plus garage/workshop. Other basement is more utility style - houses the hot water heater'17, electrical panel & water softener. Outside - the exterior of the original house is stone with siding on the addition. Asphalt shingles 2010. Drilled well, septic bed & lots of parking. The 3.66 acre parcel includes a lot in the front that is being sold with the property. This lot will permit a dwelling to be built on it (buyer to verify all the details) - so if you are looking for property that will allow a second living quarters to be added - you have found it!! (id:22423)
RE/MAX Escarpment Realty Inc.
26 Huron Street
Hamilton, Ontario
This 1.75 storey home is close to Hamilton's City Centre in the Gibson/Stipley neighbourhood. Thus it's close to all city amenities including schools, parks, shopping & bus service. It's set-up as a two family home with a main floor 2BR apt. and a 2nd floor has 1 apt. Since it's in a R1 A zoning it's possible to convert it to a legal 2 family home. It already has 2 separate hydro meters. It's possible to earn rent from the 2nd flr apartment to help cover the mortgage while you live in the 1st floor apartment. It's also possible to convert the home back to a single family home. The first level includes kitchen, living room/dining room, 2 BRs and a 4 pce bathrm. The 2nd level includes 1 BR, eat in kitchen, living room & 4 pce bathrm. The fenced back yard is large with a deck to accommodate family BBQ's and parties. The mechanical side of the home includes a new furnace (2024), C/A 2 units (2014/2016), vinyl siding, upgraded wiring & 100 amp circuit breakers. (id:22423)
RE/MAX Escarpment Realty Inc.
22 Winger Bay Lane
Selkirk, Ontario
Beautifully presented, Tastefully updated 3 bedroom, 1 bathroom Lake Erie Waterfront Cottage on sought after & quiet Winger Bay Lane. Offering truly exceptional Waterfront setting & dream backyard Oasis complete with extensive concrete patio, covered porch with dining area, solid breakwall, custom concrete stairway leading to the sand beach / water, built in firepit, multiple entertaining areas, & oversized shed. Great curb appeal with all brick exterior, concrete driveway with parking for 4 vehicles, front porch, tidy landscaping, & minimal outside maintenance. The flowing, open concept interior layout has 890 sq ft of living space highlighted by updated kitchen cabinetry, dining area with patio door walk out to the back deck, gorgeous vaulted ceilings with pine T&G wood ceiling, living room with electric fireplace, 2 spacious MF bedrooms, refreshed 3 pc bathroom, welcoming foyer & upper level featuring large open bedroom area. Highlights include steel roof, drilled water well, premium flooring throughout, fresh decor, lighting, fixtures, & more. Easy access to Port Dover, Selkirk, popular Hoover’s Marina & Restaurant & relaxing commute to 403, QEW, & GTA. Totally turnkey with majority of interior & exterior furnishings included – Just move in & Enjoy. Ideal cottage, home, or Investment! Experience, & Enjoy all that the Lake Erie Waterfront Living has to Offer. (id:22423)
RE/MAX Escarpment Realty Inc.
5429 Second Avenue
Niagara Falls, Ontario
Charming 3 bedroom, 1 bathroom home located a short walk from the world-famous Clifton Hill and Niagara Falls! Perfectly positioned near one of the country's most popular tourist destinations, this home (which is available fully furnished) offers an exceptional opportunity for investors, or those seeking a vibrant lifestyle near the action. Featuring a charming front porch with newly competed wood staircase, this home invites you to relax and take in the lively surroundings. Inside is a very spacious layout filled with natural light, comfortable living areas, and tasteful furnishings ready for immediate move-in or rental use. With an unbeatable location and turn-key convenience, this property is a fantastic place to call home or to add to a growing portfolio. (id:22423)
The Agency
144 Lorenzo Drive
Hamilton, Ontario
Welcome to this beautifully updated 2-storey all-brick home, nestled on a desirable corner lot in the highly sought-after Jerome / Ryckman's Corners community. Step through the double-door entry into a bright open foyer with soaring 9' ceilings on the main floor, fresh paint throughout, and an open-concept layout that blends style and function. The stunning gourmet eat-in kitchen features quartz countertops, a matching backsplash, stainless steel appliances, a large pantry, and a breakfast area with walk-out access to the backyard patio—perfect for entertaining. The formal dining room and spacious living/family room offer hardwood flooring and a cozy gas fireplace, complemented by large windows that flood the space with natural light. Main floor laundry adds convenience to everyday living. Upstairs, you'll find four generously sized bedrooms, all with newly installed engineered hardwood flooring. The spacious primary suite boasts a walk-in closet and a luxurious 5-piece ensuite with a soaker tub, glass shower, double sinks, and quartz countertops. The additional three bedrooms feature double-door closets and share a modern 4-piece bathroom. The fully finished basement offers incredible versatility—featuring a brand-new 3-piece bathroom, gas fireplace, office/den area, living room, eating area, and potential setup for a fifth bedroom. Electrical and plumbing rough-ins are in place, offering the option to add a kitchen or wet bar at your convenience. Enjoy outdoor living in the fully fenced backyard oasis, complete with a stamped concrete patio, gazebo, storage shed, and space for future landscaping or gardening to personalize the space. Additional highlights include a double garage, concrete double driveway, and a prime location just minutes to parks, schools, shopping on Upper James, restaurants, and all amenities. Excellent access to the LINC, Red Hill Parkway, Hwy 403, and QEW. (id:22423)
Right At Home Realty
32 Babcock Street
Waterdown, Ontario
Spacious and open-concept 4 bedroom, 3.5 bathroom 2 storey home located on a quiet, family friendly street. The large and bright foyer welcomes you, leading to the dining room and living room with a gorgeous brick feature wall, double sided natural gas fireplace and hardwood floors. The updated open concept kitchen features stainless steel appliances, large island with plenty of additional storage and dinette. Located on the upper levels are the bedrooms which are all generous in size and two full bathrooms including an updated main and the primary ensuite which is equipped with glass-enclosed shower and a separate soaker tub. The fully finished lower level has been thoughtfully completed with a cozy family room, another fireplace, a recently re-finished 3-piece bathroom, and tons of storage space. The backyard faces East and gets great sunlight and also includes a stamped stone patio, seating area and garden, and is fully fenced for ultimate privacy. This home is extremely comfortable and well-suited for multi-generational living or for a family looking for more space to grow into. Ideally located within extremely close proximity to shopping, parks, schools, and downtown Waterdown's shops, restaurants and cafes. (id:22423)
The Agency
377 Hess Street S
Hamilton, Ontario
Stunning century home on a quiet cul-de-sac in the heart of the Durand neighbourhood. This gracious 2.5 story home, circa 1880, features 5 bedrooms, 4 baths, and 3800+ sqft of elegant living space full of original character & charm. A spacious hallway with arched doorways leads to a formal living room with high ceilings, crown molding, ornate fireplace, built-in shelves, and unique double-sided buffet with vintage TV and pass through to the dining room where a side door leads to a deck and lush green garden sitting area to relax and enjoy your evening cocktail or morning coffee. The eat-in kitchen features a breakfast bar, granite countertops, built-in ovens and opens to the spacious family room, perfect for hosting family gatherings. The 2nd floor boasts 4 bedrooms, 2 baths, laundry room, skylights, and primary wing with spacious bedroom and 4pc spa-like ensuite with soaker tub & glass shower. The 3rd floor is the perfect teen retreat or home office with its own sweet 3pc bath. Once a duplex in a bygone era the home features 2 entrances & two car ports with lots of parking. Updated in 2014 to include new spray foam insulation, drywall, baseboards, crown molding, flooring, furnace, electrical, eavestroughs & more, see weblink for full list. Walk to Locke St S, restaurants, coffee shops, boutiques & amenities, schools, parks churches, plus minutes to trails, golf, St. Joseph’s or McMaster Hospital, transit & the 403 making this a fabulous location in the desirable Durand. RSA (id:22423)
Judy Marsales Real Estate Ltd.



