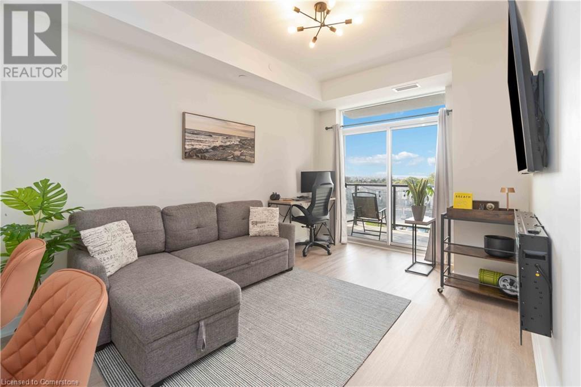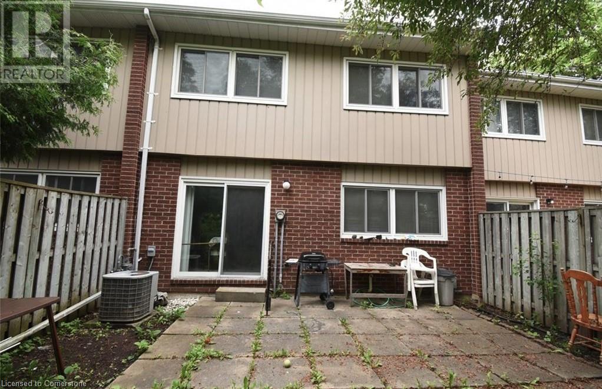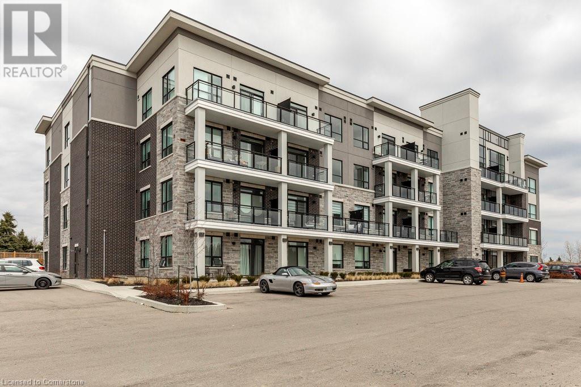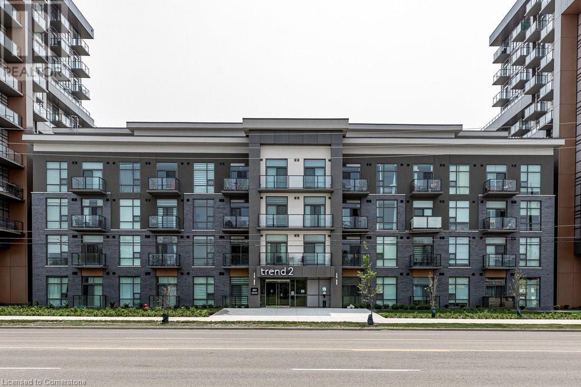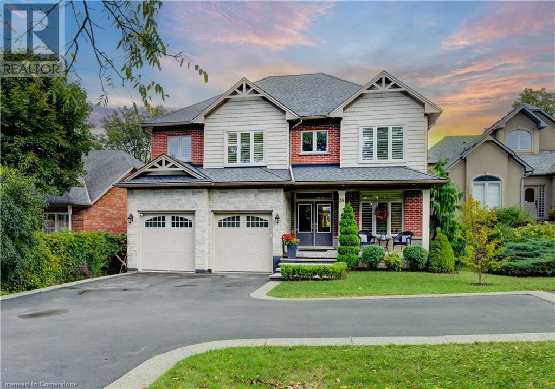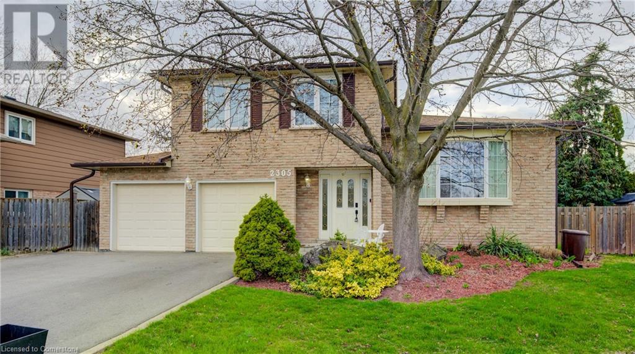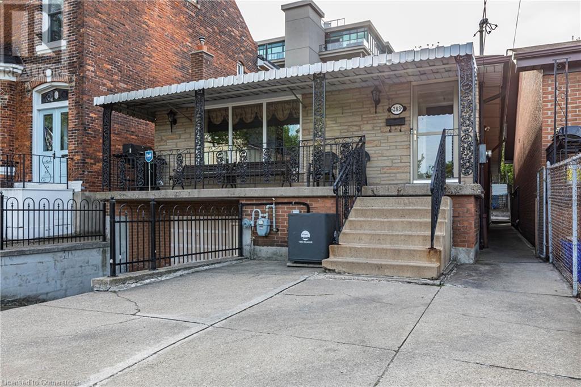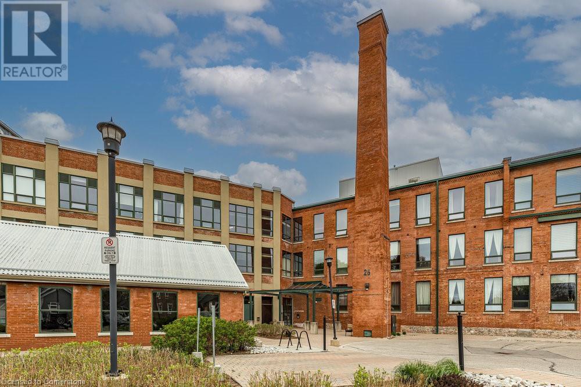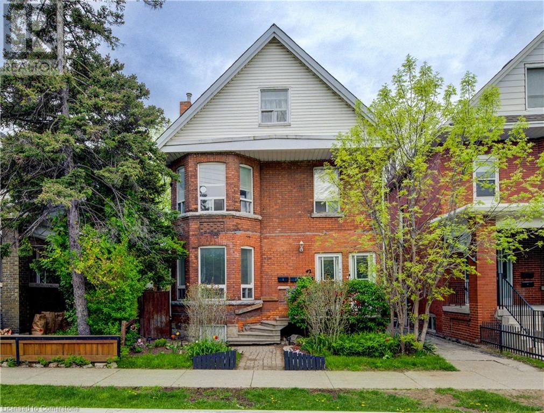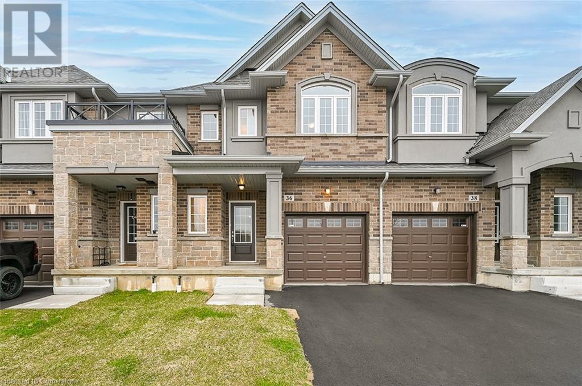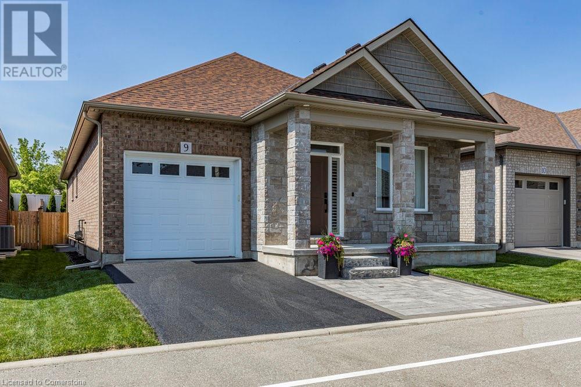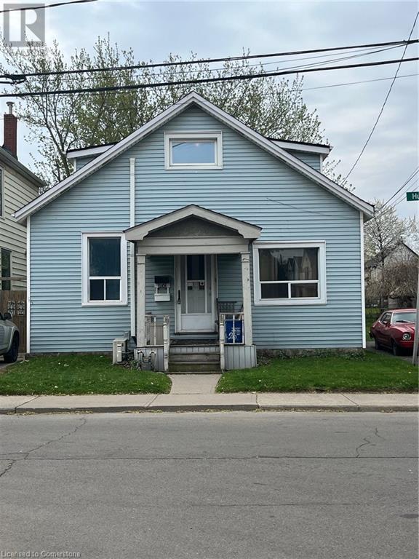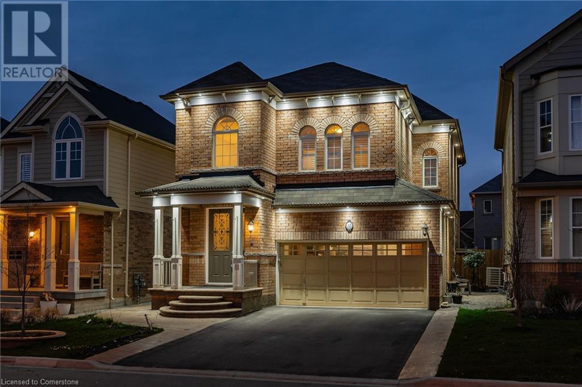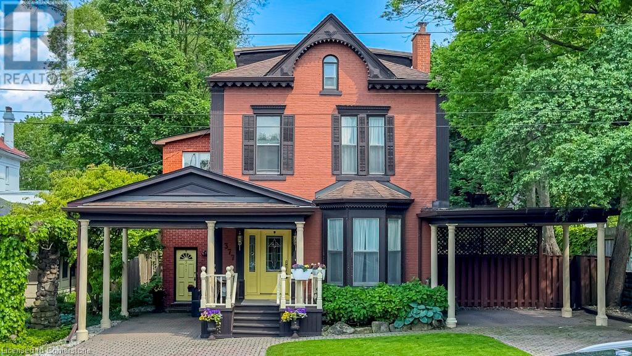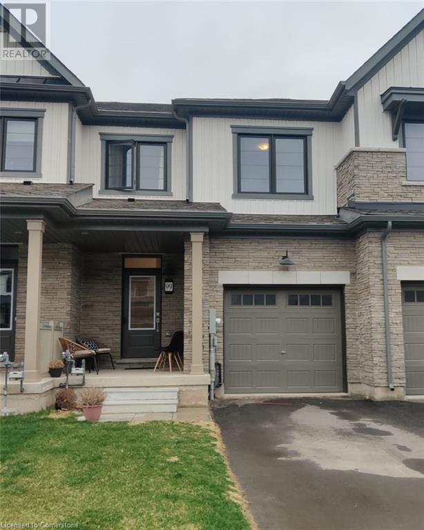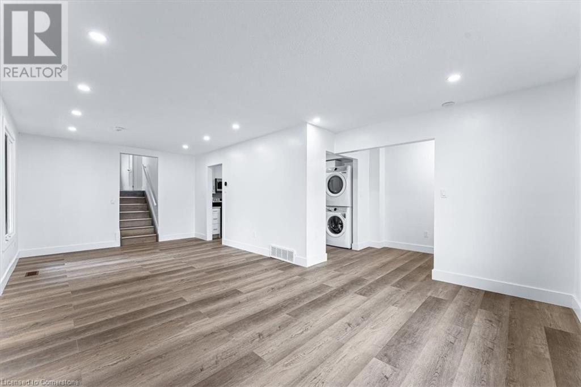Browse Listings
LOADING
77 Cathcart Street
Hamilton, Ontario
Welcome to this updated and income-generating property located in Lower Hamilton. The upper living space has been freshly updated with new paint and flooring and offers 3 spacious bedrooms, 1 full bathroom, a large living space, a full kitchen, and convenient in-suite laundry. Bright and inviting with high ceilings, the upper unit is move-in ready and perfect for owner-occupiers or this unit can be rented out to add to the rental income. The lower living space is currently tenanted, providing immediate rental income. It offers high ceilings, 2 bedrooms, a full bathroom, a large living space, a full kitchen and convenient in-suite laundry. Each unit features a private entrance and separate living spaces, separate hydro meters and individual electric hot water tanks (owned), making this property ideal for first-time buyers looking to live upstairs while offsetting costs with rental revenue, or for investors seeking a strong addition to their portfolio. This property provides low maintenance outdoor spaces and has two cameras installed for each entrance (accessible in foyer of upper unit). This location is close to downtown, bike lanes, public transit, Hamilton General Hospital, parks, schools, shopping, and walking distance to all the great restaurants on James St North. (id:22423)
Keller Williams Edge Realty
463 Concession 14 Road
Hagersville, Ontario
This one feels like home! 3.66 acre country charmer features an 1890 farm house, oozing with character & has been lovingly maintained by current owner, providing the perfect combination of modern amenities while keeping the charm of yesteryear. Beautiful treed lot with farm fiields behind, the house sits well back from the road. Enjoy the quaint covered front porch with views of your rolling front yard & quiet neighbourhood. Inside the house you will find soaring ceilings, massive thick basebord trim & window trim, rustic hardwood floors, vintage window style with cozy window seats. Main level features country kitchen, back mud room + 2 piece bath, dining room, living room with n/g fireplace, large laundry room plus 4 piece bath. Two stairway accesses to the upper level - one leading to bedroom/loft & the other to the rest of the upper level inc large master bedroom with walk in closet, 3 pc ensuite priviledge & 2 additional bedrooms which have been recently taken down to the studs and restored(2024). Lower level is in 2 parts - main area features an on grade walk out, large rec room/office/great space for a home business, plus garage/workshop. Other basement is more utility style - houses the hot water heater'17, electrical panel & water softener. Outside - the exterior of the original house is stone with siding on the addition. Asphalt shingles 2010. Drilled well, septic bed & lots of parking. The 3.66 acre parcel includes a lot in the front that is being sold with the property. This lot will permit a dwelling to be built on it (buyer to verify all the details) - so if you are looking for property that will allow a second living quarters to be added - you have found it!! (id:22423)
RE/MAX Escarpment Realty Inc.
26 Huron Street
Hamilton, Ontario
This 1.75 storey home is close to Hamilton's City Centre in the Gibson/Stipley neighbourhood. Thus it's close to all city amenities including schools, parks, shopping & bus service. It's set-up as a two family home with a main floor 2BR apt. and a 2nd floor has 1 apt. Since it's in a R1 A zoning it's possible to convert it to a legal 2 family home. It already has 2 separate hydro meters. It's possible to earn rent from the 2nd flr apartment to help cover the mortgage while you live in the 1st floor apartment. It's also possible to convert the home back to a single family home. The first level includes kitchen, living room/dining room, 2 BRs and a 4 pce bathrm. The 2nd level includes 1 BR, eat in kitchen, living room & 4 pce bathrm. The fenced back yard is large with a deck to accommodate family BBQ's and parties. The mechanical side of the home includes a new furnace (2024), C/A 2 units (2014/2016), vinyl siding, upgraded wiring & 100 amp circuit breakers. (id:22423)
RE/MAX Escarpment Realty Inc.
5429 Second Avenue
Niagara Falls, Ontario
Charming 3 bedroom, 1 bathroom home located a short walk from the world-famous Clifton Hill and Niagara Falls! Perfectly positioned near one of the country's most popular tourist destinations, this home (which is available fully furnished) offers an exceptional opportunity for investors, or those seeking a vibrant lifestyle near the action. Featuring a charming front porch with newly competed wood staircase, this home invites you to relax and take in the lively surroundings. Inside is a very spacious layout filled with natural light, comfortable living areas, and tasteful furnishings ready for immediate move-in or rental use. With an unbeatable location and turn-key convenience, this property is a fantastic place to call home or to add to a growing portfolio. (id:22423)
The Agency
144 Lorenzo Drive
Hamilton, Ontario
Welcome to this beautifully updated 2-storey all-brick home, nestled on a desirable corner lot in the highly sought-after Jerome / Ryckman's Corners community. Step through the double-door entry into a bright open foyer with soaring 9' ceilings on the main floor, fresh paint throughout, and an open-concept layout that blends style and function. The stunning gourmet eat-in kitchen features quartz countertops, a matching backsplash, stainless steel appliances, a large pantry, and a breakfast area with walk-out access to the backyard patio—perfect for entertaining. The formal dining room and spacious living/family room offer hardwood flooring and a cozy gas fireplace, complemented by large windows that flood the space with natural light. Main floor laundry adds convenience to everyday living. Upstairs, you'll find four generously sized bedrooms, all with newly installed engineered hardwood flooring. The spacious primary suite boasts a walk-in closet and a luxurious 5-piece ensuite with a soaker tub, glass shower, double sinks, and quartz countertops. The additional three bedrooms feature double-door closets and share a modern 4-piece bathroom. The fully finished basement offers incredible versatility—featuring a brand-new 3-piece bathroom, gas fireplace, office/den area, living room, eating area, and potential setup for a fifth bedroom. Electrical and plumbing rough-ins are in place, offering the option to add a kitchen or wet bar at your convenience. Enjoy outdoor living in the fully fenced backyard oasis, complete with a stamped concrete patio, gazebo, storage shed, and space for future landscaping or gardening to personalize the space. Additional highlights include a double garage, concrete double driveway, and a prime location just minutes to parks, schools, shopping on Upper James, restaurants, and all amenities. Excellent access to the LINC, Red Hill Parkway, Hwy 403, and QEW. (id:22423)
Right At Home Realty
32 Babcock Street
Waterdown, Ontario
Spacious and open-concept 4 bedroom, 3.5 bathroom 2 storey home located on a quiet, family friendly street. The large and bright foyer welcomes you, leading to the dining room and living room with a gorgeous brick feature wall, double sided natural gas fireplace and hardwood floors. The updated open concept kitchen features stainless steel appliances, large island with plenty of additional storage and dinette. Located on the upper levels are the bedrooms which are all generous in size and two full bathrooms including an updated main and the primary ensuite which is equipped with glass-enclosed shower and a separate soaker tub. The fully finished lower level has been thoughtfully completed with a cozy family room, another fireplace, a recently re-finished 3-piece bathroom, and tons of storage space. The backyard faces East and gets great sunlight and also includes a stamped stone patio, seating area and garden, and is fully fenced for ultimate privacy. This home is extremely comfortable and well-suited for multi-generational living or for a family looking for more space to grow into. Ideally located within extremely close proximity to shopping, parks, schools, and downtown Waterdown's shops, restaurants and cafes. (id:22423)
The Agency
377 Hess Street S
Hamilton, Ontario
Stunning century home on a quiet cul-de-sac in the heart of the Durand neighbourhood. This gracious 2.5 story home, circa 1880, features 5 bedrooms, 4 baths, and 3800+ sqft of elegant living space full of original character & charm. A spacious hallway with arched doorways leads to a formal living room with high ceilings, crown molding, ornate fireplace, built-in shelves, and unique double-sided buffet with vintage TV and pass through to the dining room where a side door leads to a deck and lush green garden sitting area to relax and enjoy your evening cocktail or morning coffee. The eat-in kitchen features a breakfast bar, granite countertops, built-in ovens and opens to the spacious family room, perfect for hosting family gatherings. The 2nd floor boasts 4 bedrooms, 2 baths, laundry room, skylights, and primary wing with spacious bedroom and 4pc spa-like ensuite with soaker tub & glass shower. The 3rd floor is the perfect teen retreat or home office with its own sweet 3pc bath. Once a duplex in a bygone era the home features 2 entrances & two car ports with lots of parking. Updated in 2014 to include new spray foam insulation, drywall, baseboards, crown molding, flooring, furnace, electrical, eavestroughs & more, see weblink for full list. Walk to Locke St S, restaurants, coffee shops, boutiques & amenities, schools, parks churches, plus minutes to trails, golf, St. Joseph’s or McMaster Hospital, transit & the 403 making this a fabulous location in the desirable Durand. RSA (id:22423)
Judy Marsales Real Estate Ltd.
99 Keelson Street
Welland, Ontario
A solid gem tucked in the beautiful community at Wellend was built by the Empire Communities in 2024. This 1 year new townhome boasts 3 bedrooms, a walk-out dining area, a beautiful open-concept kitchen, and a family room. Ideal for living or investing, the motivated seller priced it to sell. There is a single-car garage and two parking spaces on the driveway. Around 15 minutes to shopping, 406. About a 10-minute drive to the highly reputed Mackay Public School. The Property is tenanted until the end of August. Earlier closing may be arranged. (id:22423)
Housesigma Inc.
4943 Homestead Drive
Beamsville, Ontario
WHAT A GORGEOUS FULLY FINISHED HOME sitting on an oversized 65ft wide lot with in-law suite! Welcome to 4943 Homestead Drive in Beamsville situated in a quiet and quality subdivision with GREAT neighbours and quick access to the QEW. This 3+1 bedroom, 2 full bath and 2 full kitchen spacious raised bungalow has been tastefully upgraded and offers a gorgeous main floor with open concept kitchen/dining and living room, 3 good sized bedrooms with large windows and a full 4 piece bathroom. The lower level is completely finished with a large rec room, kitchen, dining room, bedroom and sitting/office space which all have oversized windows and doesn't feel like a basement, perfect for extended families or live in a comfortable home while the in-law suite helps cover a good portion of your mortgage. Attached garage with inside and backyard access, pool sized shaped lot with deck, gazebo and shed will make sure you have privacy and space for all you fun activities. This is such a great and clean home, come preview it today and fall in Real estate LOVE! (id:22423)
Royal LePage NRC Realty
114 Glenariff Drive
Freelton, Ontario
Antrim Glen, a Parkbridge Lifestyle Community in the heart of Flamborough near Freelton is a welcoming environment to enjoy year round rural spaces with very little outdoor maintenance. This 1 bedroom home has updated flooring throughout, a large ensuite bathroom with heated floor and walk-in shower. The large living room with (Propane) fireplace has ample room for an office space or media center, perfect for large family/friend gatherings. The kitchen has updated quartz counter tops and light fixtures with a beautiful Sunroom featured space to enjoy outside views and a walk out to a private patio. A second patio is behind this corner of the home, landscaped for privacy as well. The unspoiled basement provides limitless possibilities to develop a guest/hobby space or additional family room. Park facilities include heated salt water outdoor pool, sauna, gym, library and billiard room. Just 30 minutes to Burlington; 18 minutes to Cambridge, minutes to Waterdown and the 401. (id:22423)
Keller Williams Edge Realty
9 Faircourt Drive
Stoney Creek, Ontario
3+3 B/R, Legal 2 Units, Basement with Separate Entrance (Additional Dwelling Unit), Newly Renovated, Work done with City Permits & Building Codes, Approx. 2300 Sq Ft Living Space on both levels, Live in One Unit & Rent out other unit for extra income or Rent Both, 3 Full Bathrooms, 2 Custom Kitchens, Pot Filler, Sep Laundry for each unit, Gas Furnace Dec. 2024, AC unit March 2025, Brand New Appliances on both Levels, Zebra Blinds, No Carpet, Loaded with Pot Lights, LED Mirrors, 200 Amp Service & New Panel, ESA Approved, New 1 Water Supply Line, Double Driveway, 6 to 8 Cars Parking, Detached Double Garage approx. 480 S.F, Pool Size 60' x 115' Lot, Safe & Sound Insulation & 5/8 Drywalls on Basement Ceiling, 8 Hardwire inter-connected Smoke & Carbon Monoxide Detectors, Additional Fire Detector & Sprinkler System in Furnace Room, All Sizes Approx., (id:22423)
RE/MAX Escarpment Realty Inc.
10 Jamie Ann Street Unit# Main
Hamilton, Ontario
This fully renovated 3-bedroom, 1-bathroom upper unit apartment in a desirable family-friendly neighborhood is now available for lease. The modern kitchen boasts quartz countertops, a matching backsplash, and new stainless steel appliances. The open-concept living area features new vinyl flooring, fresh paint, and stylish pot lights. Each bedroom offers a serene retreat with ample natural light, and the updated bathroom includes contemporary fixtures and a beautifully tiled shower. Additional conveniences include ample storage and in-unit laundry. Located near parks, schools, and various shopping and dining options, this apartment is perfect for families and professionals alike. (AVAILABLE JUNE 30TH) (id:22423)
RE/MAX Escarpment Realty Inc.
RE/MAX Escarpment Realty Inc


