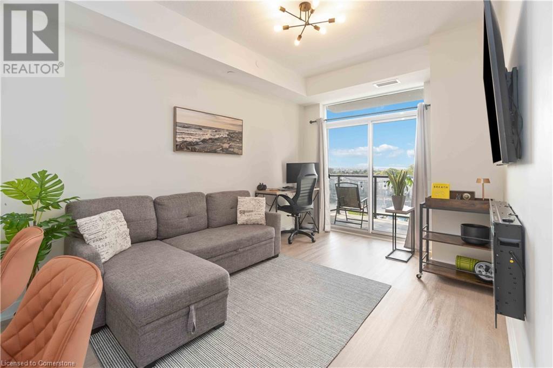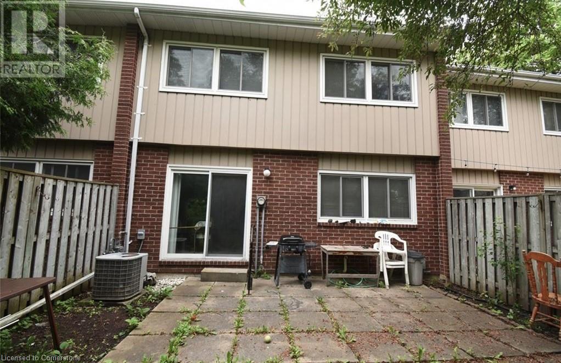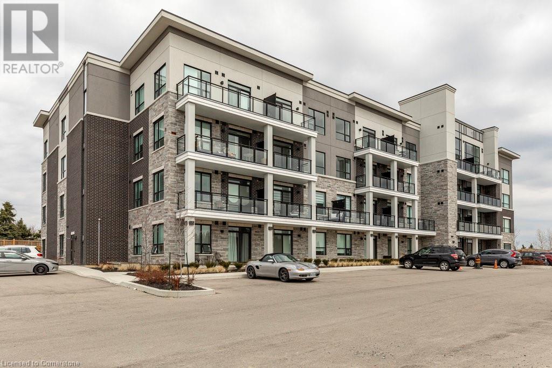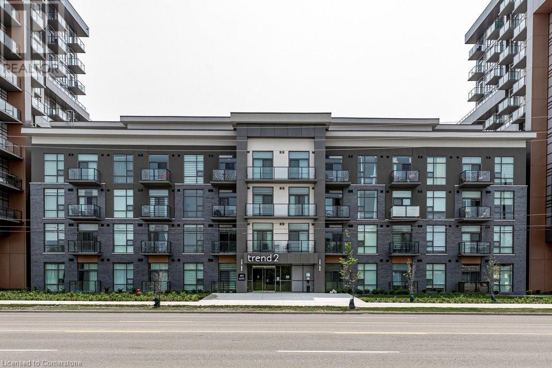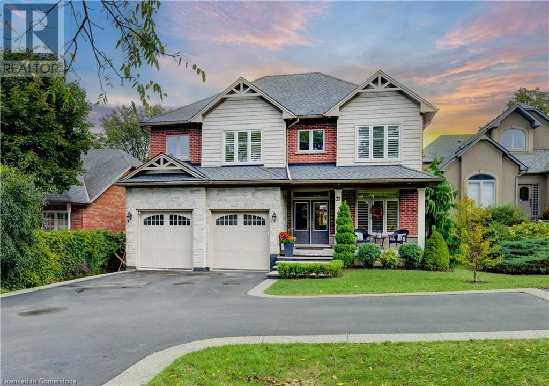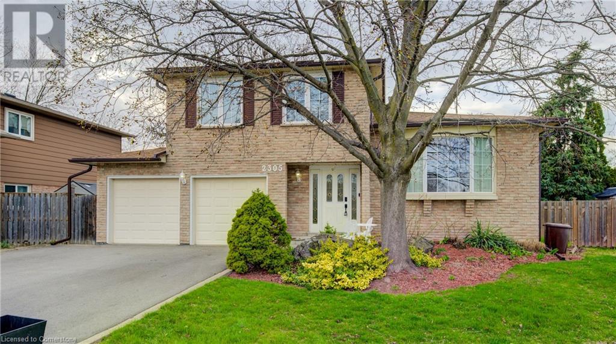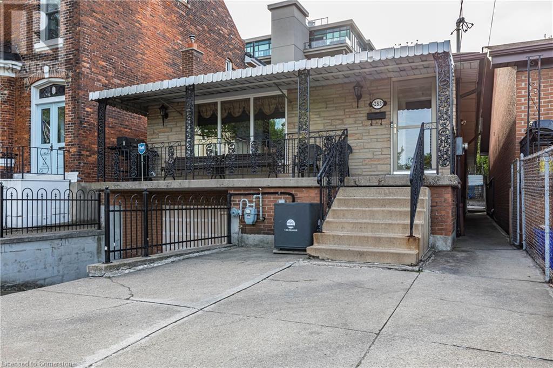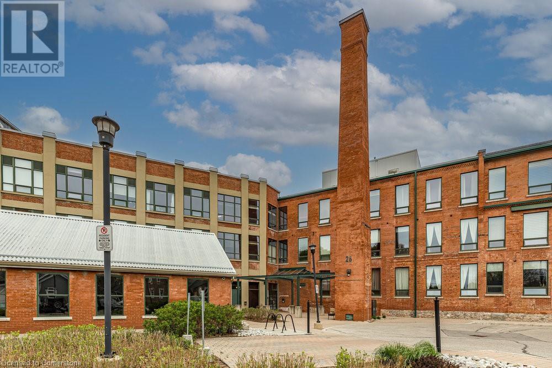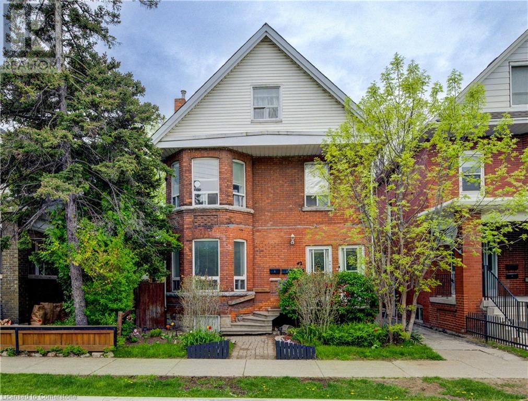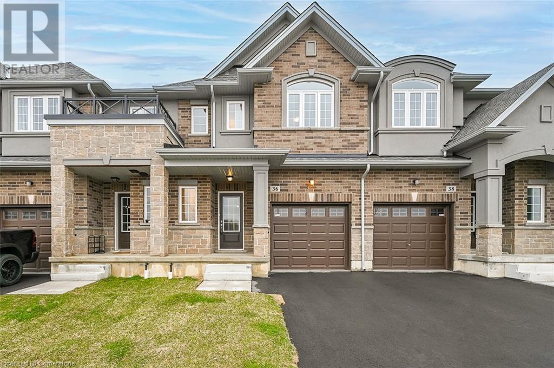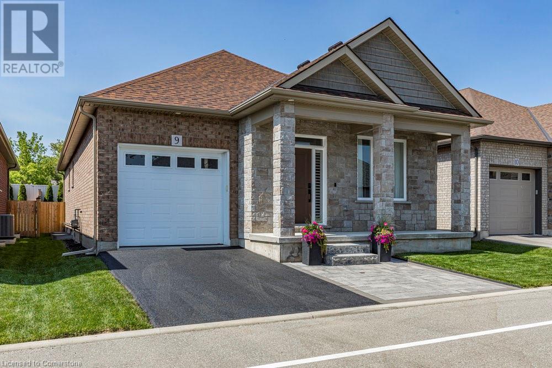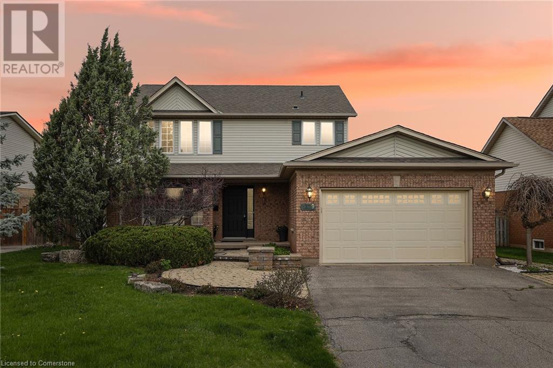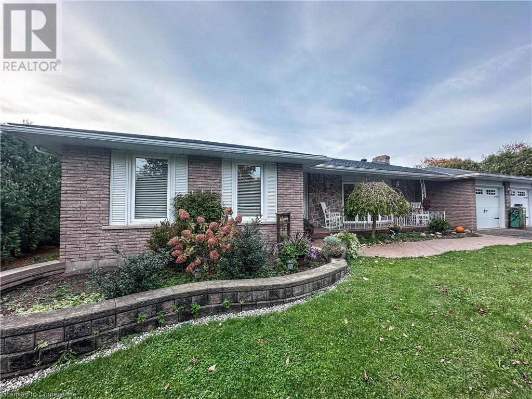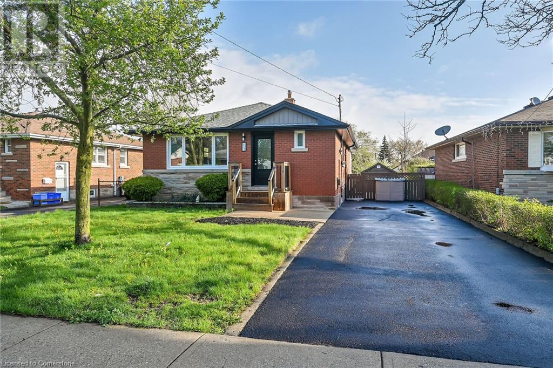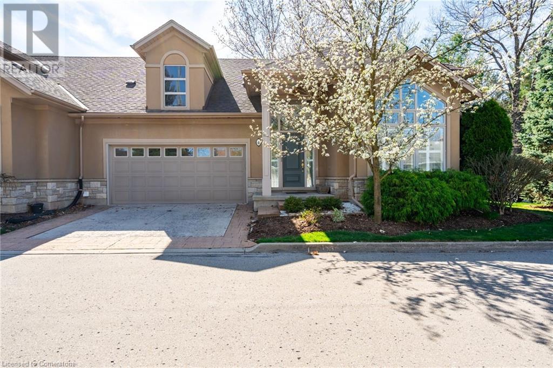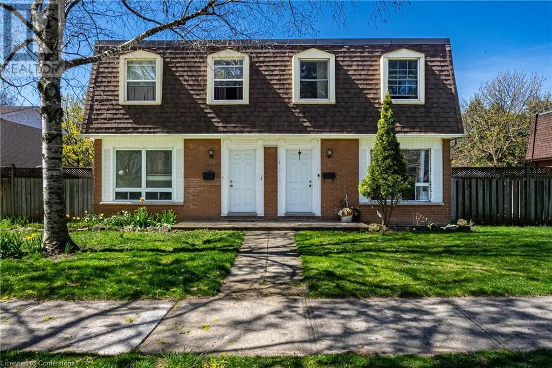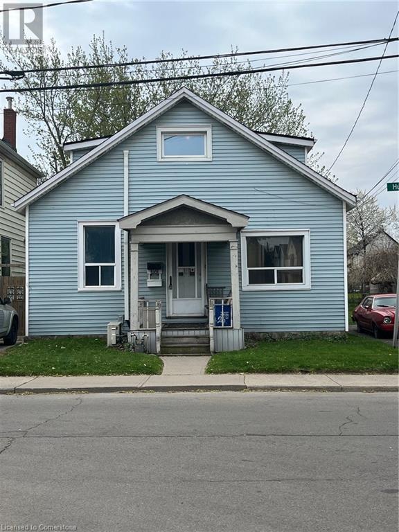Browse Listings
LOADING
5129 Crimson King Way
Beamsville, Ontario
Welcome home to 5129 Crimson King Way in beautiful Beamsville. If you are looking for an established quiet neighbourhood this home is for you. Situated in the heart of Beamsville this 3 bedroom 2.5 bath home offers a finished basement with a family room, corner gas fireplace, 3 pc bath laundry combo and and extra storage area that could easily be converted into an additional bedroom or home office. Upper level offers spacious bedrooms, primary bedroom has ensuite privilege to 4pc bath with sep shower and soaker tub. Main floor lay out is open and bright with a dining / living room combo, oak kitchen leading to a large deck and yard. Separate entrance to lower level from garage, laundry hook up available on main level. Walking distance to Rotary Park and the Fleming Center, come make this home yours. (id:22423)
RE/MAX Escarpment Realty Inc.
15 Freeman Place Unit# Upper
Hamilton, Ontario
Welcome to #Upper - 15 Freeman Place, a beautifully renovated 4-bedroom, 1.5-bathroom upper-level unit nestled in a legal non-conforming duplex. This spacious unit offers approximately 1,300 square feet across the second and third floors, combining modern updates with everyday comfort. Step inside to discover fresh paint, new laminate flooring, and a brand-new heating and AC system ensuring year-round comfort. The functional layout boasts a large living and dining area, a stylish kitchen, four generously sized bedrooms, an updated main bathroom, and a convenient powder room. Enjoy your morning coffee or unwind after a long day on your private balcony. Additional features include private in-suite laundry and two dedicated parking spots - a rare find in this area. Tenants are responsible only for hydro, keeping monthly costs manageable. Situated in the heart of Hamilton's historic Durand neighborhood, 15 Freeman Place offers a tranquil, tree-lined setting with easy access to a wealth of amenities. You're just steps away from St. Joseph's Healthcare Hamilton, making it ideal for healthcare professionals. The property is also within walking distance to the Hamilton GO Centre, facilitating effortless commutes to Toronto and surrounding areas. Explore the vibrant local scene with nearby attractions such as the Art Gallery of Hamilton, Hess Village's lively entertainment district, and the serene trails of the Niagara Escarpment. Families will appreciate the proximity to reputable schools and parks, while shopping enthusiasts can indulge at the nearby Jackson Square Mall. Available immediately, this move-in-ready unit is perfect for families, young professionals, or students seeking a comfortable and convenient living space. Don't miss out on this freshly updated rental opportunity! Some photos are virtually staged. (id:22423)
Platinum Lion Realty Inc.
2320 Hendershot Road
Binbrook, Ontario
Discover the perfect blend of comfort and potential at 2320 Hendershot Rd, just outside Binbrook. This spacious home offers over 2000 square feet on one floor, with a full basement that has in-law suite potential and a separate entrance. Inside, stunning hardwood floors and a bow window in the living room create a warm and inviting atmosphere. The elegant plaster walls and newer drywall in bedrooms add greater insulation value, while the teak wood kitchen caters to culinary enthusiasts. The great room features a cozy gas fireplace, and the basement includes a wood fireplace for added warmth. Modern conveniences include central air, central vac, a heated garage, and a roughed-in bathroom in basement, basement has been fully waterproofed and exterior walls and attic have been reinsulated, (House has radon detector). Set on a generous lot with a heated in-ground pool, this private retreat is perfect for relaxation and entertainment. 5 Bedrooms, with workshop, 3 baths and roughed in shower. Enjoy low voltage lighting around the pool and deck for a serene ambiance. Don’t miss this exceptional home—schedule your viewing today! (id:22423)
Royal LePage NRC Realty
278 Dalgleish Trail
Hannon, Ontario
Spacious 2350 sq. ft. Malibu Design in Summit Park Neighborhood. Great, Convenient Location. Open Concept main floor with hardwood and ceramic flooring. Spacious Eat-In Kitchen. Really good sized family room with large picture window. Main floor mud room with closet. Oak stair to bedroom level. 4 bedrooms. Large principle bedroom with Ensuite and 2 walk-in closets. Main Bath has division between tub and sink area to allow privacy. Large Vanity. Bedroom level laundry. Fully fenced back yard. Walk to park, grocery stores, banks, buses and the list goes on. Convenient location. There is so much to enjoy with this 4 bedroom home in Summit Park. (id:22423)
Aldo Desantis Realty Inc.
115 Mcelroy Road E
Hamilton, Ontario
EXCEPTIONALLY STUNNING, SPACIOUS 3 + 3 BEDROOMS PLUS BONUS HEATED SUNROOM, PROFESSIONALLY UPDATED FROM TOP TO BOTTOM. SEPARATE 3 BEDROOMS INLAW SUITE, OVER 2000 SQ FT OF LIVING SPACE. OFFERS 2 CUSTOM KITCHENS WITH QUARTZ COUNTERTOPS, 2 BATHROMS WITH DESIGNER VANITIES, 2 LAUNDRIES. NEW EXTERIOR/INTERIOR DOORS, TRIMS, BASEBOARDS, HARDWARES, POT LIGHTS, PLUMBING, PAINT, FLOORS. UPDATED: FURNACE, CENTRAL AIR, WINDOWS. PRIME HAMILTON MOUNTAIN LOCATION, CLOSE TO HWY ACCESS AND MOHAWK COLLEGE. RSA. MUST SEE. (id:22423)
Sutton Group Innovative Realty Inc.
228 Hunter Street E
Hamilton, Ontario
Attn Multi-Gen Families/First Time Home Buyers this freshly painted single-family home with in-law suite features 3 bedroom, 2 bathrooms, 2 kitchens and main floor laundry. Double wide driveway with parking for 2 vehicles at rear of lot. Great opportunity to finish the attic and create additional living space. Perfect for families or first time home buyers. Located in trendy Corktown just 2 blocks to St. Joseph’s Hospital and Hamilton GO Station. Hamilton bus stop located across the street from property. Walking distance to 3 beautiful parks (Corktown park, Carter Park and Shamrock Park) and Central Memorial Recreation Centre. Don’t miss your chance to own this versatile home in a thriving location! (id:22423)
Exp Realty
165 Glendale Avenue Unit# 4
St. Catharines, Ontario
This impressive 2,016 sq. ft. 3 bed 2.5 bath bungaloft end-unit condo featuring a double car garage is perfect whether you're looking to downsize or seeking low maintenance living! The main floor offers soaring ceilings and an open-concept living/dining area with a corner gas fireplace. A wall of windows with garden doors opens to a 30' x 10' private deck overlooking a quiet, treed park. The kitchen includes granite counters, custom cabinetry, and stainless steel appliances—perfect for everyday living or entertaining. The main-level primary suite features a walk-in closet and large ensuite. A front den/office with custom shelving, powder room, laundry, and interior access to the garage complete the main floor. Upstairs includes two additional bedrooms, a full bathroom, and a loft overlooking the main living space. The large unfinished basement offers high ceilings, multiple large windows, and a bathroom rough-in for future potential. Designed with accessibility in mind, the home includes wide hallways, lowered switches, and open, functional spaces. Condo fees cover water, snow removal, landscaping, and exterior maintenance (windows, doors, and roof). Centrally located near the Pen Centre, Brock University, medical centres, parks, schools, and transit—this is easy, elegant living at its best. (id:22423)
RE/MAX Escarpment Realty Inc.
648 Francis Road
Burlington, Ontario
Well Maintained 3 Bedrooms, 1.5 Bathrooms, Own Yard and Full Basement, 2 Storey Fourplex Town Home. Parking for 2 Cars At The Back Of The Building. Main Floor Living Room, Eat-In Kitchen AND Powder Room, The Landlord will Replace To A New Kitchen Floorings before Move-In, 3 Generous Bedrooms And 4 Pcs Bathroom Upstairs, Family Room and Laundry Room In The Basement. Tenants Pay For Own Gas And Hydro / Separate Meters. Water and Hot Water Heater Included in The Rent. Laundry Room At The Basement. Maintain Own Yard and Parking Lot Snow Removal/Salting At The tenant's Cost. Fantastic Location Backing Onto Bike/Walking Trail Located in Aldershot, North Shore Rd Neighbourhood, Close To All Major Routes (QEW/403/407 And GO Station), Within Walking Distance to Downtown Burlington, Lakefront, Beach, Hospital, Quiet And Surrounded By Greenspace. Rental Application, Reference, Most Recent Pay Stubs, Employment Letter, Credit Report Required. Available For June 1, 2025 (id:22423)
RE/MAX Real Estate Centre Inc.
221 East 24th Street
Hamilton, Ontario
Welcome to this beautifully maintained 3+1 bedroom, 1.5 bathroom brick bungalow, perfectly situated in a desirable Hamilton Mountain neighbourhood. The bright and spacious living room features gleaming hardwood floors and a cozy gas fireplace, offering the ideal setting for relaxed evenings at home. Renovated in 2022, the kitchen impresses with crisp white cabinetry, ample counter space, and stainless-steel appliances—designed with accessibility in mind without compromising style. The second bedroom, currently used as a dining room, features sliding glass doors that lead to a two-tiered deck and fully fenced backyard. The main bathroom was tastefully updated in 2020 and showcases a beautiful roll-in glass and tile shower. A newly added 2-piece bathroom in the basement, also completed in 2020, adds extra convenience. A separate side entrance leads to the finished lower level, where you'll find a spacious recreation room, an additional bedroom, bathroom and laundry. Excellent potential for an in-law suite or guest accommodations. The home also offers an attached garage with inside entry and a single driveway. Additional updates include electrical in 2019, a new furnace and air conditioner installed in 2021, gutter guards added in 2020, concrete pathway between the houses and back fence in 2021.Close to parks, schools, shopping, hospital and public transit. This move-in-ready home is an ideal choice for families, downsizers, or first-time buyers alike. (id:22423)
Royal LePage State Realty
77 Cathcart Street
Hamilton, Ontario
Welcome to this updated and income-generating property located in Lower Hamilton. The upper living space has been freshly updated with new paint and flooring and offers 3 spacious bedrooms, 1 full bathroom, a large living space, a full kitchen, and convenient in-suite laundry. Bright and inviting with high ceilings, the upper unit is move-in ready and perfect for owner-occupiers or this unit can be rented out to add to the rental income. The lower living space is currently tenanted, providing immediate rental income. It offers high ceilings, 2 bedrooms, a full bathroom, a large living space, a full kitchen and convenient in-suite laundry. Each unit features a private entrance and separate living spaces, separate hydro meters and individual electric hot water tanks (owned), making this property ideal for first-time buyers looking to live upstairs while offsetting costs with rental revenue, or for investors seeking a strong addition to their portfolio. This property provides low maintenance outdoor spaces and has two cameras installed for each entrance (accessible in foyer of upper unit). This location is close to downtown, bike lanes, public transit, Hamilton General Hospital, parks, schools, shopping, and walking distance to all the great restaurants on James St North. (id:22423)
Keller Williams Edge Realty
463 Concession 14 Road
Hagersville, Ontario
This one feels like home! 3.66 acre country charmer features an 1890 farm house, oozing with character & has been lovingly maintained by current owner, providing the perfect combination of modern amenities while keeping the charm of yesteryear. Beautiful treed lot with farm fiields behind, the house sits well back from the road. Enjoy the quaint covered front porch with views of your rolling front yard & quiet neighbourhood. Inside the house you will find soaring ceilings, massive thick basebord trim & window trim, rustic hardwood floors, vintage window style with cozy window seats. Main level features country kitchen, back mud room + 2 piece bath, dining room, living room with n/g fireplace, large laundry room plus 4 piece bath. Two stairway accesses to the upper level - one leading to bedroom/loft & the other to the rest of the upper level inc large master bedroom with walk in closet, 3 pc ensuite priviledge & 2 additional bedrooms which have been recently taken down to the studs and restored(2024). Lower level is in 2 parts - main area features an on grade walk out, large rec room/office/great space for a home business, plus garage/workshop. Other basement is more utility style - houses the hot water heater'17, electrical panel & water softener. Outside - the exterior of the original house is stone with siding on the addition. Asphalt shingles 2010. Drilled well, septic bed & lots of parking. The 3.66 acre parcel includes a lot in the front that is being sold with the property. This lot will permit a dwelling to be built on it (buyer to verify all the details) - so if you are looking for property that will allow a second living quarters to be added - you have found it!! (id:22423)
RE/MAX Escarpment Realty Inc.
26 Huron Street
Hamilton, Ontario
This 1.75 storey home is close to Hamilton's City Centre in the Gibson/Stipley neighbourhood. Thus it's close to all city amenities including schools, parks, shopping & bus service. It's set-up as a two family home with a main floor 2BR apt. and a 2nd floor has 1 apt. Since it's in a R1 A zoning it's possible to convert it to a legal 2 family home. It already has 2 separate hydro meters. It's possible to earn rent from the 2nd flr apartment to help cover the mortgage while you live in the 1st floor apartment. It's also possible to convert the home back to a single family home. The first level includes kitchen, living room/dining room, 2 BRs and a 4 pce bathrm. The 2nd level includes 1 BR, eat in kitchen, living room & 4 pce bathrm. The fenced back yard is large with a deck to accommodate family BBQ's and parties. The mechanical side of the home includes a new furnace (2024), C/A 2 units (2014/2016), vinyl siding, upgraded wiring & 100 amp circuit breakers. (id:22423)
RE/MAX Escarpment Realty Inc.


