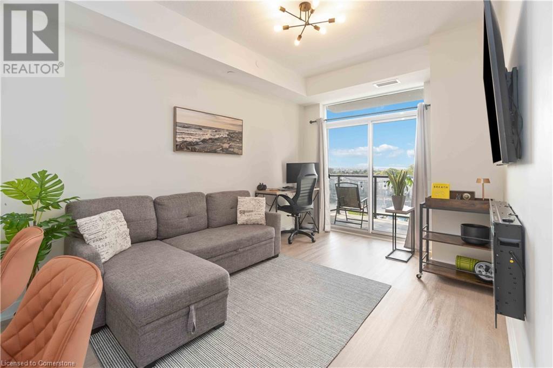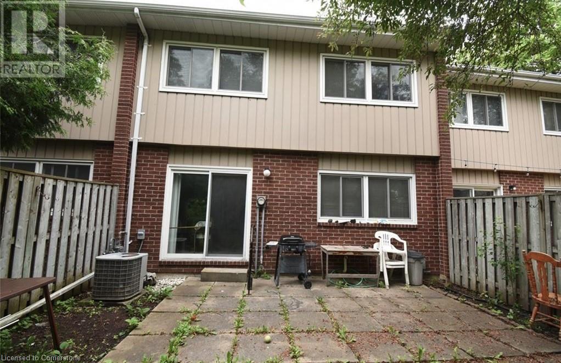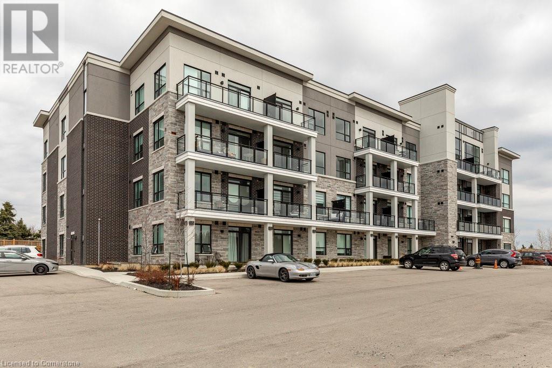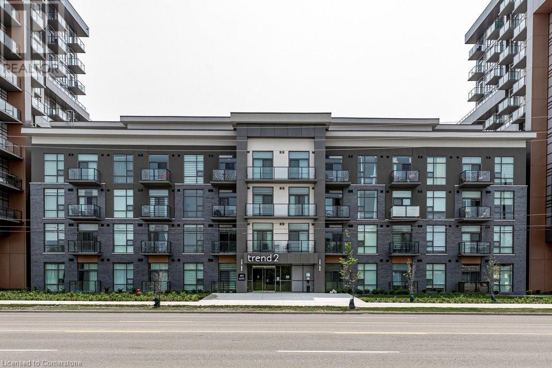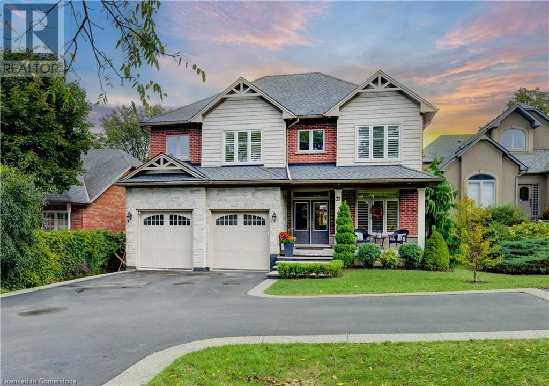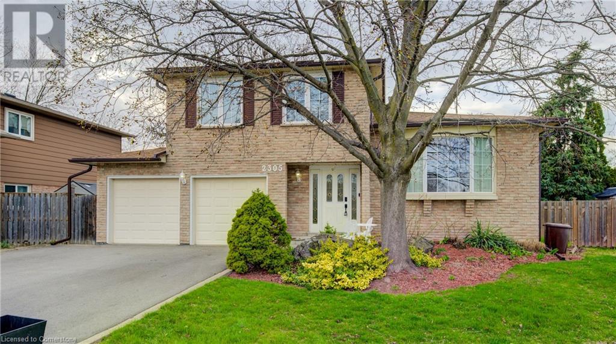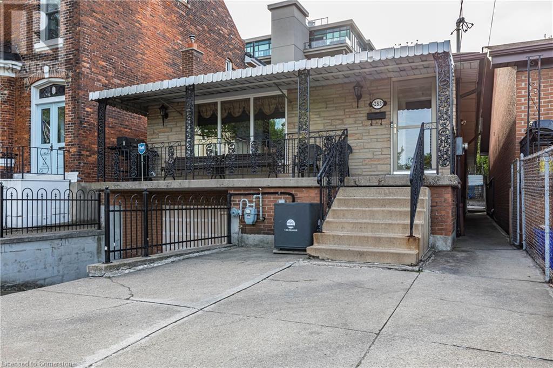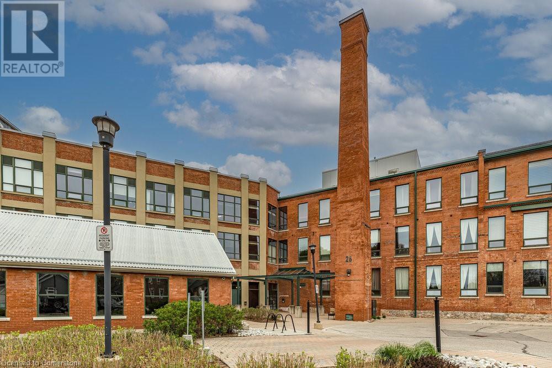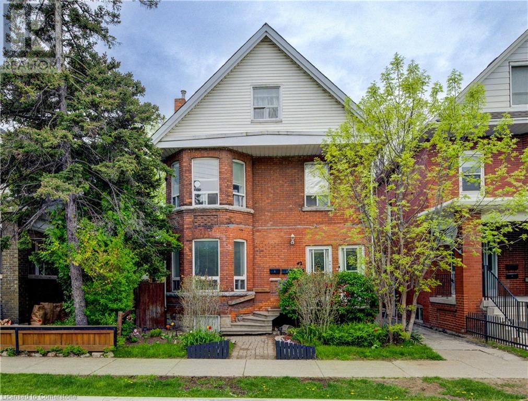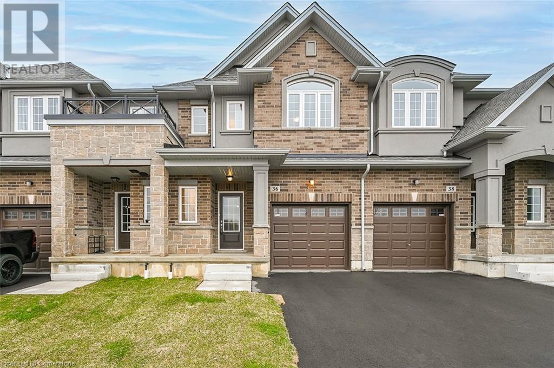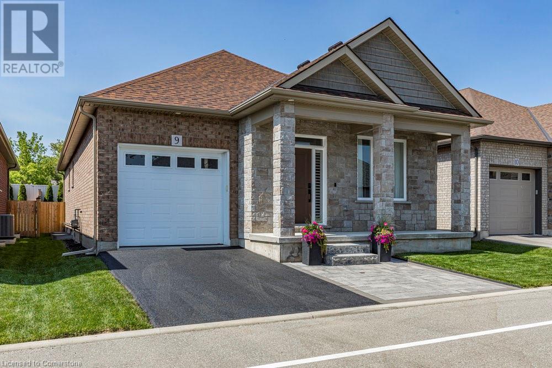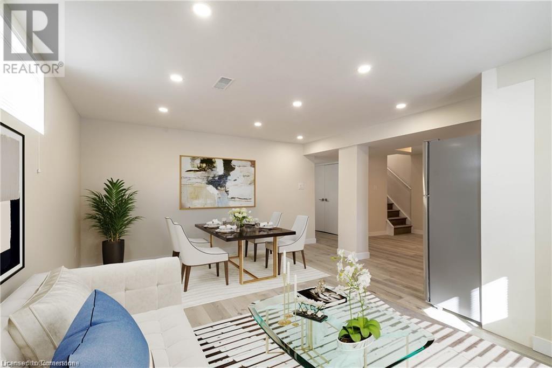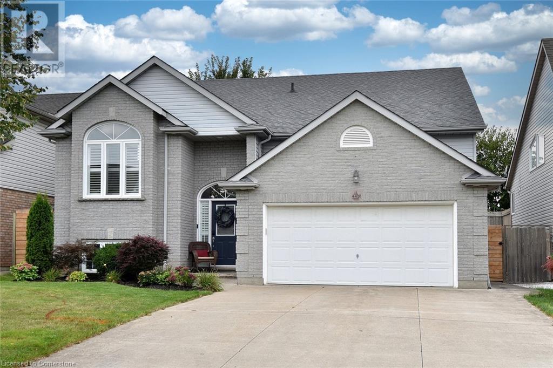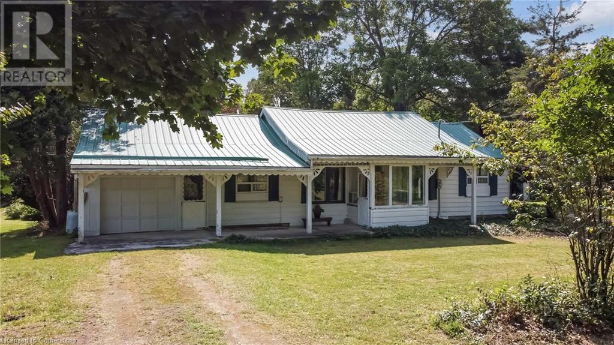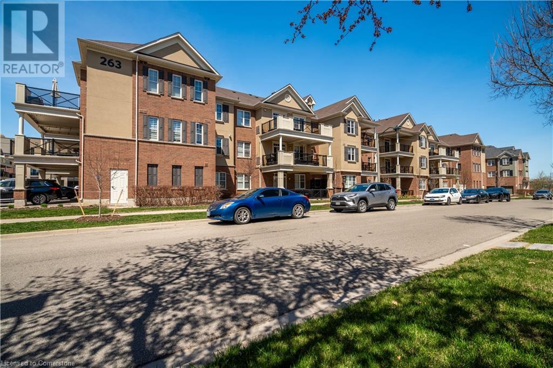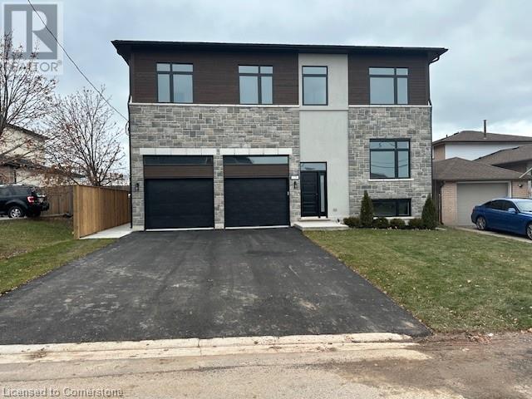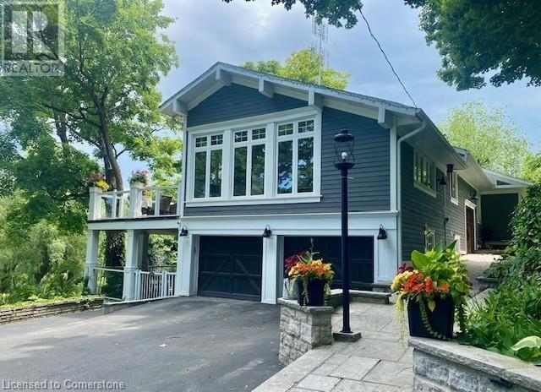Browse Listings
LOADING
196 Upper Paradise Road Unit# 2
Hamilton, Ontario
Great 2-bedroom, 2-bathroom lower-level unit in the prime West Mountain location! This renovated space features modern finishes throughout, including a newer kitchen with contemporary cabinetry and a large open living and dining area filled with natural light. The primary bedroom includes a private ensuite with a double vanity. Enjoy your own private portion of the backyard and 1 parking space on the driveway. Tenant pays separately metered hydro and 40% of water and gas. This is a legal duplex and the main level is a separate apartment not included with this rental. Available for tenancy July 1st, 2025. (id:22423)
RE/MAX Escarpment Realty Inc.
4491 Connell Avenue
Niagara Falls, Ontario
This beautifully renovated raised bungalow blends luxury and comfort in every detail. The fully redesigned main level, completed in 2020, showcases rich natural walnut hardwood floors and vaulted ceilings that create a warm, open-concept living space. The chef’s custom kitchen features soft-close drawers, built-in pantries, and an 11-ft quartz island with waterfall edges—perfect for entertaining. A suite of premium appliances and California shutters enhance both function and style. LED pot lights on dimmers set the mood day or night. The primary suite offers a peaceful retreat with a large walk-in closet and a luxurious spa-like ensuite. The lower level boasts 9-ft ceilings, large above-grade windows, and ample space for relaxation or entertaining. It includes two spacious bedrooms, a sleek spa-inspired bathroom, and a large rec room with fireplace. The upgraded laundry room is thoughtfully finished with quartz counters, cabinetry, and a tiled backsplash. This versatile level easily suits multi-generational living or rental potential. Outside, enjoy a private backyard oasis accessible from both levels. A new covered deck overlooks a concrete patio surrounded by mature trees, blooming lilacs, and a vibrant Red Bud tree. The charming garden shed doubles as a tiki bar for summer gatherings. A gas BBQ line is conveniently located off the kitchen. With parking for four cars on a concrete driveway and no sidewalks to shovel, this home offers ease, elegance, and turnkey living. (id:22423)
RE/MAX Escarpment Realty Inc.
530 10th Concession Road E
Flamborough, Ontario
Create the estate of your dreams! This property is an exceptional opportunity to own a scenic 46-acre property just moments from the charming village of Carlisle. This cherished family-owned land has been passed down through generations and offers the perfect canvas for your dream estate. The property includes an original farmhouse and barn—both offered in as-is condition—ideal for restoration or as a foundation for something entirely new. Nature lovers will appreciate the two large, spring-fed ponds, gently rolling terrain, and a network of peaceful walking trails that meander through the landscape. A picturesque former Christmas tree farm adds to the property's character and seasonal beauty, making this a truly unique rural retreat with endless potential. Whether you're envisioning a private country residence, a hobby farm, or simply a tranquil getaway, this rare offering invites you to bring your vision to life. Let your dream begin here! (id:22423)
RE/MAX Escarpment Realty Inc.
349 Valridge Drive
Ancaster, Ontario
Welcome to 349 Valridge Drive in Ancaster, the home that offers space, beauty and a back yard oasis you’re going to fall in love with. Built in 2009, this very unique home with custom floor plan sits on a spacious irregular shaped lot in the very popular Parkview Heights neighbourhood. Upon entering this home with approx 3300 sqft of total living space, you’ll find an extra spacious foyer that leads you through the unique floorplan that includes ample pot lighting, a gorgeous kitchen with 12’ Island, quartz countertops, stainless appliances with gas stove, and loads of natural light. The adjacent family room with double sided GFP shared with the dining room make this a great space for entertaining and family gatherings. Other main floor features include a beautiful 2pc Powder Room with accent lighting, and Mud Room that leads you to the double car Garage. As you make your way up the carpet free staircase with wainscoting accents, you’ll find a very functional second floor that includes 4 bedrooms and Laundry Area. The spacious Primary Bedroom comes with a 5pc Ensuite Bath, WIC and California Shutters. The other 3 bedrooms also have California Shutters, with 2 of the 3 bedrooms having WIC of their own. The finished basement with GFP allows for additional living space for the kids, or for the entire family to spend time together. The stunning back yard oasis is where you’ll spend your summer days and nights, whether it be swimming and lounging around the inground pool, or entertaining family and friends under the covered patio watching TV in front of the cozy GFP. Other highlights of this stunning home include, updated Furnace & A/C (2022), Sprinkler System, Cold Cellar and TV hookup above outdoor patio Fireplace. Home is all brick, stone & stucco. (id:22423)
RE/MAX Escarpment Realty Inc
83 Oak Avenue
Hamilton, Ontario
Welcome to 83 Oak Avenue! This 2.5 storey all-brick stunner is packed with quality updates and offers great layout flexibility. Our tour starts at the custom mudroom with oversized windows and storage – a great feature for anyone with pets or kids. The main floor features separate living and dining spaces with loads of natural light, exposed brick and a very cool plant wall. The modern kitchen offers new stainless-steel appliances and an abundance of cabinet space making it a great option for families and foodies alike. On the second floor you’ll find a completely renovated and luxurious 5-piece bath with rainfall shower and dual-vanity, plus two large bedrooms with huge closets – a rarity for a home of this age. The finished 3rd floor has a walk-in closet and is currently utilized as a bedroom and home office but has the space for a variety of uses. Head down to the basement and you’ll find a 4-piece bathroom, second home office, den plus laundry with plenty of storage space. The property provides front and rear parking, a low maintenance and private yard perfect for entertaining, a garden shed and - for the right buyer - a barrel sauna. Located in the dynamic neighbourhood of Landsdale, Oak Avenue offers convenient proximity to shopping, dining, parks, and transit routes (20 min walk to West Harbour GO). Updates include metal roof with lifetime warranty, copper water line, backwater valve, paved drive and walkway, kitchen appliances, mudroom, two staircases and more. (id:22423)
Judy Marsales Real Estate Ltd.
61 Starboard Crescent
Welland, Ontario
A solid gem tucked in the beautiful community at Welland was built by the Empire Communities in 2023. This two-year new detached boasts 4 bedrooms, a walk-out basement (to be finished) and a beautiful open-concept kitchen, family room and Dining room. Ideal for living or investing, the motivated seller priced it to sell. There is a double-car garage and two parking spaces on the driveway. Around 15 minutes to shopping, HWY406. About a 10-minute drive to the highly reputed Mackay Public School. The Property is tenanted until the end of August. AAA Tenant may continue if the buyer wishes. Thank you for reviewing the listing. (id:22423)
Housesigma Inc.
5 Heming Trail
Ancaster, Ontario
Stunning and beautifully upgraded 3-bedroom townhome featuring a spacious backyard, elegant granite countertops, and soaring 9 ft ceilings on the main floor. Enjoy the warmth of a cozy fireplace, stylish hardwood flooring, oak staircase, and modern stainless steel appliances.Convenient upstairs laundry, functional layout, and premium finishes throughout. Ideally located within walking distance to an elementary school and park, and just minutes from Costco, Home Depot, Golf Links Plaza, and Highway 403.This home truly must be seen to be fully appreciated! (id:22423)
Charissa Realty Inc.
263 Georgian Drive Unit# 303
Oakville, Ontario
No detail was overlooked in the professional renovation of this luxurious executive townhome. Nestled in the highly desirable Oak Park neighbourhood of Oakville, it offers the perfect balance of convenience and natural beauty, with easy access to local amenities, scenic trails, and parks, as well as being just minutes from major highways. Highlights include Kitchen Aid appliances, elegant porcelain countertops with waterfall edge and backsplash, stunning oak wood flooring, modern lighting, and California shutters throughout. The expansive top-floor patio, equipped with a gas line, is ideal for entertaining. Additional storage space is provided with a garage, and locker below. (id:22423)
Royal LePage Burloak Real Estate Services
235 Young Street
Hamilton, Ontario
Welcome to this Charming Corktown duplex with incredible income potential. This all brick beautifully maintained 2.5-storey duplex is ideally situated on the border of Hamilton’s vibrant Corktown and Stinson neighbourhoods. Offering over 1,647 square feet of well-designed living space, this home is a standout opportunity for investors or savvy buyers looking to live in one unit and rent the other. The main floor unit boasts a bright open-concept layout with a large living, dining and kitchen area. A spacious bedroom and a four-piece bathroom provide the perfect balance of comfort and privacy. The in-suite laundry is located on the spacious lower level for your own convenience. Upstairs, the second unit is two levels and is full of natural light! Featuring an eat-in kitchen with a cozy living room, a four-piece bathroom and in-suite laundry complete this unit. The second level offers two sunny bedrooms with generous closet space – perfect for tenants or extended family. Also enjoy access to the private backyard garden oasis through the first level on this unit. This meticulously cared-for property features separate hydro meters, fresh paint throughout and a list of thoughtful updates in 2022, including new flashing, fascia, exterior doors, stair reinforcement and more. Just steps to St. Joseph’s Hospital, the GO Station, trails, parks, Augusta’s dining scene and downtown – this location offers unmatched convenience for professionals and commuters alike. Whether you’re looking to invest or nest, this is a property worth acting fast on! Don’t be TOO LATE*! *REG TM. RSA. (id:22423)
RE/MAX Escarpment Realty Inc.
175 Margaret Avenue Unit# Upper
Hamilton, Ontario
Experience luxury living in this brand new 3-bedroom, 3 full bath rental offering 1,800 sq ft of bright, open-concept space designed with comfort and style in mind. This oversized unit boasts high-end finishes, a massive kitchen with premium appliances, and an expansive great room perfect for both entertaining and everyday living. Flooded with natural light, every room feels spacious and inviting. Enjoy the privacy and security of a fenced backyard, ideal for families or pets. Situated in a prime location with top-rated local schools and public transit just minutes away, this move-in ready home offers convenience, elegance, and room to grow. Don’t miss your chance to make this exceptional space your next home! (id:22423)
RE/MAX Escarpment Realty Inc.
4028 Millar Crescent
Burlington, Ontario
Cottage living within city limits. Nestled on a hill is this stunning home in a spectacular setting. You will be captivated by the cozy open plan with gorgeous views from every window. This lovely home boasts a modern, large kitchen open to a spacious great room and a generous patio that overlooks the city. You will find 3 bedrooms and 2 full baths on this level. The lower level offers a charming family room with wood burning fireplace, an additional bedroom, full bathroom and office.(Could easily be an in-law suite with separate entrance). This 1.7 acre property has an incredible outdoor entertainment area with inground pool, outdoor kitchen, gas fireplace and seating area. This property is a nature lovers paradise with 2 ponds surrounded by a horseshoe rock quarry wall, home to a nesting pair of Great Horned Owls and a visiting Blue Heron. Luxury Certified. (id:22423)
RE/MAX Escarpment Realty Inc.
7 Lakegate Drive
Stoney Creek, Ontario
Welcome to 7 Lakegate Drive a truly exceptional waterfront estate offering luxury, privacy, and rare direct access to the shores of Lake Ontario. This custom-built home spans over 3,800 sq ft of elegant, single-level living designed for comfort and sophistication. Need additional space? The expansive, finished lower level provides ample room for entertaining, recreation, or multi-generational living. Crafted with timeless elegance and premium finishes, this home features wide-plank oak flooring, granite countertops, cathedral ceilings with skylights, and an open-concept layout that seamlessly connects multiple living and entertaining areas. The chef’s kitchen is a gourmet dream, while the formal dining room with adjacent wet bar, oak paneling, and crown moulding elevates every gathering. The bedroom wing offers three generously sized rooms, including a luxurious updated primary suite with a spa-inspired ensuite, custom walk-in closet, and walkout to a private patio retreat. Step outside to your own resort-style oasis. The backyard features a heated inground pool, multiple lounging and dining areas, breathtaking lake views, and a private beach. Situated on a rare double lakefront lot with 175 feet of shoreline and a concrete boat ramp, this property offers endless potential—enjoy it as-is or sever a 70-foot lot to the west. Store all your toys in the oversized 36' x 25' triple garage, complete with four doors including a rear door for easy boat ramp access. This is truly an unmatched property, perfectly suited for a discerning buyer looking to create lasting family memories in an extraordinary lakeside setting. (id:22423)
Royal LePage State Realty


