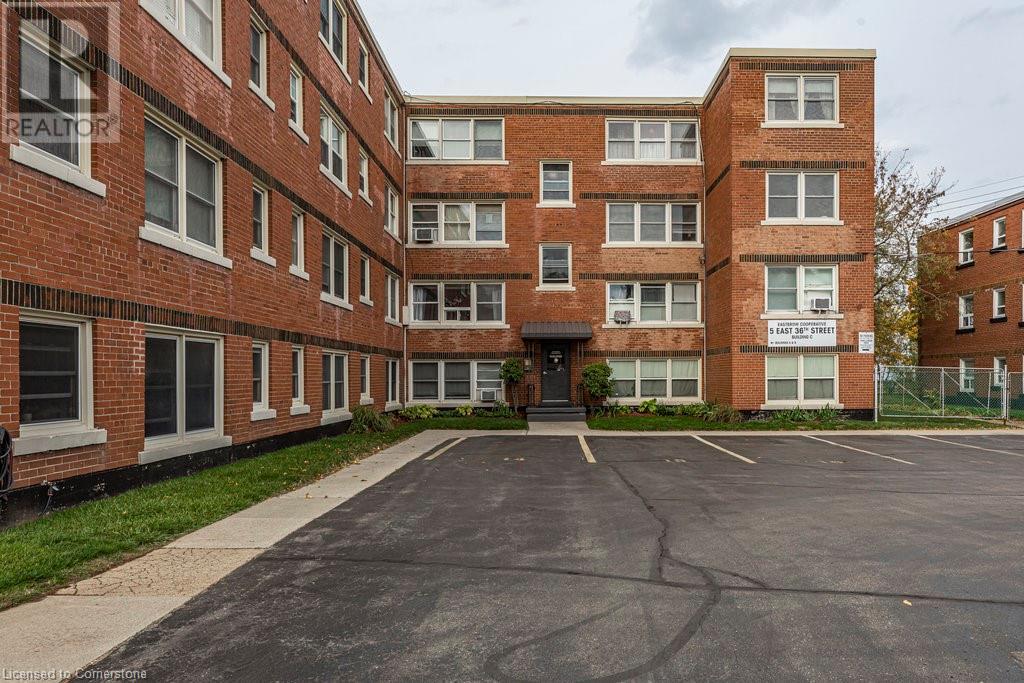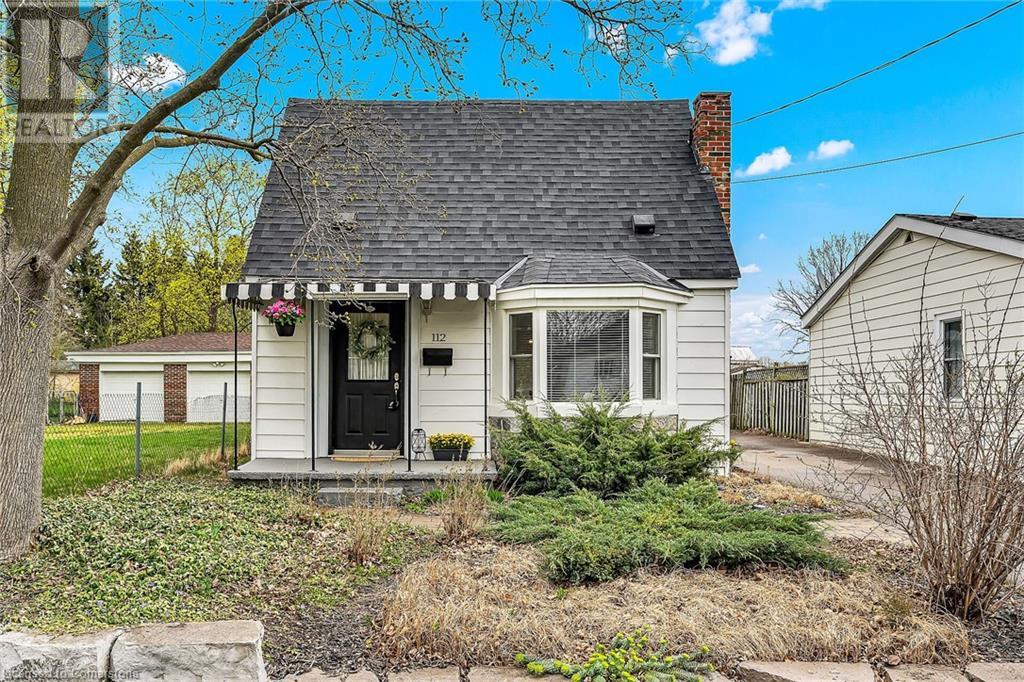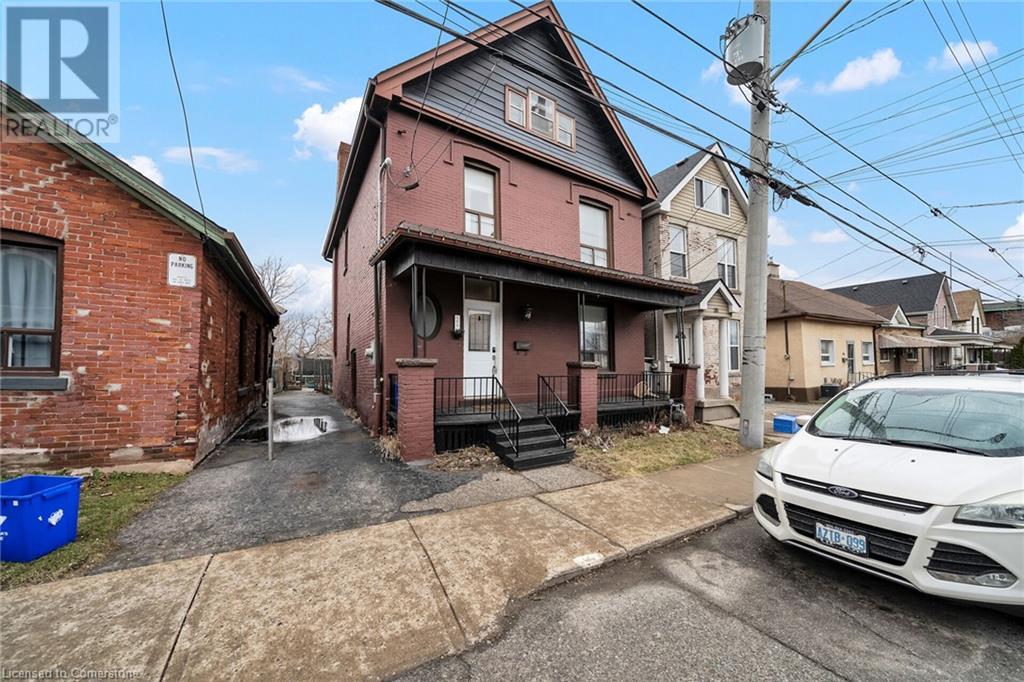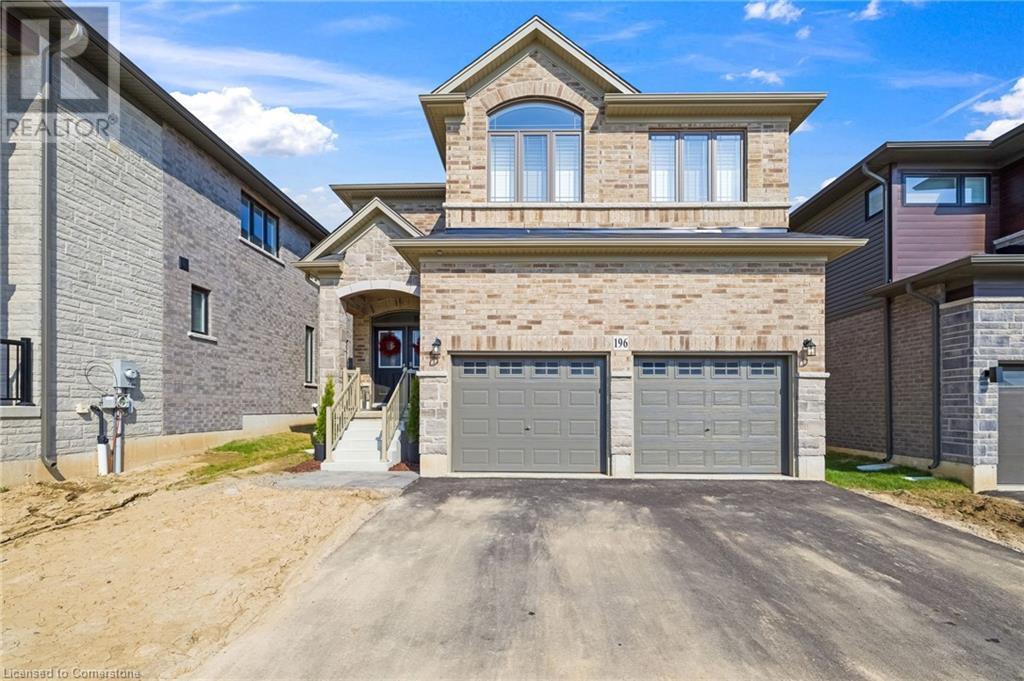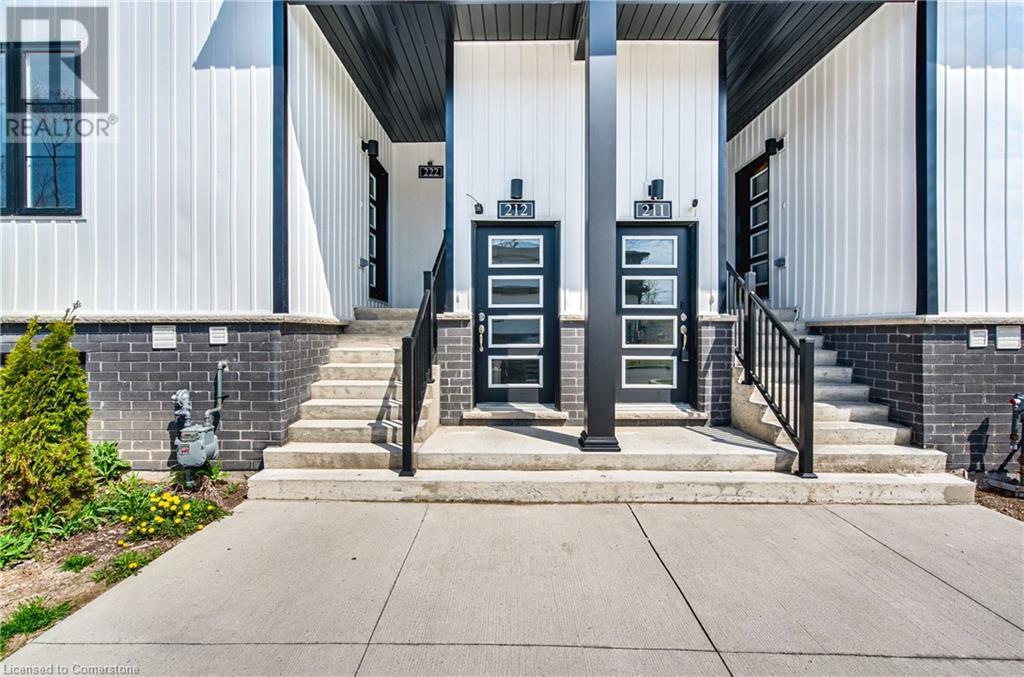Browse Listings
LOADING
2801 North Shore Drive
Lowbanks, Ontario
Custom-Built waterfront home- extraordinary comfort by the Lake. Nestled along the shores of Lake Erie, this waterfront home offers the perfect blend of luxury, charm, and practicality. With ownership extending to both the north and south (waterside) side of North Shore Dr, this property ensures an unparalleled experience of lakefront living. As you approach the home, the welcoming front porch captures your attention, offering panoramic lake views. Whether you’re enjoying your morning coffee or unwinding in the evening, this porch is a tranquil sanctuary. The waterside parcel is designed to make the most of outdoor living. Enclosed by wrought iron fencing, it features a concrete patio and boat ramp providing convenient access to the water. The gentle kid-friendly slope leads into the water and the beach is sand and pebble. On the north side of the lot, the space opens up for endless possibilities. A special area for kids is the “tree house” where imaginations can run wild. For adults, a concrete patio beckons as a space for relaxation or entertaining guests. This unique dual-sided ownership enhances the versatility and functionality of the property, catering to all ages. Step inside the home to discover an interior that exudes warmth and comfort. The open-concept main floor is filled with natural light, thanks to the large, bright windows that frame picturesque views of the lake. This spacious kitchen boasts a walk-in pantry for ample storage, a large island for food preparation and gathering, and gorgeous granite countertops. On the second floor, the home continues to impress with three spacious bedrooms and abundant storage. The primary bedroom includes a bonus walkout, offering a private retreat where you can enjoy fresh air and uninterrupted views of the lake. Whether you’re seeking a tranquil retreat, a space for family memories, or a hub for entertaining, this custom-built waterfront home is where dreams meet reality. (id:22423)
Royal LePage State Realty
RE/MAX Real Estate Centre Inc.
2750 King Street E Unit# 611
Hamilton, Ontario
Live in style at The Jackson in the heart of Stoney Creek! This bright and spacious condo features an open-concept kitchen with breakfast bar, flowing into a large living/dining area—perfect for relaxing or entertaining. With 2 bedrooms plus a den, there’s plenty of space for a home office or whatever suits your lifestyle. The primary bedroom includes a walk-in closet, 4-piece ensuite, and walk-out to a private balcony with stunning views. The second bedroom is generously sized and located across from a large, wheelchair-accessible 3-piece bath with in-suite laundry. Enjoy top-notch amenities: a gym, party/games room, library, guest suite, BBQ area, and more—all with concierge service and underground parking. Steps from St. Joe’s East, Red Hill Parkway, Eastgate Square, parks, schools, and transit. Welcome to modern, convenient living in a community you’ll love. (id:22423)
Royal LePage Burloak Real Estate Services
11 Camrose Drive
Brantford, Ontario
Welcome to 11 Camrose Dr. Nestled on a quiet, family-friendly court in North Brantford,this beautifully maintained 2-storey detached home offers the perfect blend of comfort, space, and convenience. With 4 spacious bedrooms and 3 bathrooms, this bright and traditional layout is ideal for both everyday living and entertaining. The heart of the home is the kitchen, featuring stainless steel appliances and a large island—perfect for casual meals and gathering with family and friends. The main floor boasts multiple spaces for dining and entertaining, including a large living room filled with natural light and a formal sitting area. Upstairs, you’ll find four generously sized bedrooms, offering plenty of room for a growing family or home office needs. The finished basement adds even more living space with a rec room and a bar area, making it the perfect spot for game nights or movie marathons. Step outside to your private backyard oasis—mature trees and a fully fenced yard provide a serene, staycation-like setting, ideal for relaxing or entertaining guests. Surrounded by well-kept homes and conveniently located near schools, shopping, and quick access to Hwy 403, this home truly has it all. (id:22423)
Royal LePage State Realty
112 Harold Avenue
Brantford, Ontario
This property would be perfect for first time home buyers, families or seniors who need one floor living. The main floor has everything you need: Large living room, 4pc bath, a long kitchen with gas stove and fridge, plus room for a good size kitchen table for family dinners. The main bedroom consists of 2 rooms, a small office and the bedroom with walk-in closet, this room could easily be turned back to 2 separate bedrooms. The back mud room/laundry just makes sense, lots of room to drop off the kids school stuff or have friends and family hang their coats up without being stuck out in the elements. Upstairs is all bedroom for a couple of kids or a great spot for a teen. Maybe even add an en-suite bath and make it the primary suite. Outside there is a fenced in yard with an enclosed porch. A great workshop with hydro for the tools and toys, plus a metal shed for the garden tools. Long paved driveway (2018) will hold 3 cars. Other updates in the home: roof (2014), Furnace/AC (2013), Hydro upgraded to 125 Amp (2021). The home is situated in a great area boasting the Grand River, trails, dog park, Lions park, 2 different schools around the corner, shopping nearby, Cockshutt Park just a few blocks away. Come and have a look, you'll be impressed. (id:22423)
RE/MAX Escarpment Realty Inc.
199 Bay Street N
Hamilton, Ontario
Welcome to this spacious 5-bedroom, 2.5-bath home just steps to Bayfront Park, the West Harbour Go Station, all your major amenities and highway access. Enjoy an open-concept main floor with a modern kitchen featuring quartz counter tops, two separate sinks and a breakfast bar. The dining room provides direct access to the backyard, perfect for indoor-outdoor entertaining. Upstairs, you'll find a convenient second-floor laundry and a generously sized master bedroom complete with a private ensuite bath. This home is perfect for the growing family. No Representation or Warranties are made of any kind. Rental equipment, parking fees, and other fees are unknown. RSA. (id:22423)
Royal LePage State Realty
378 Avondale Street
Hamilton, Ontario
Step into this charming 2.5-storey semi-detached home, ideal for family living and entertaining. The main floor offers a bright and spacious living/dining area, with a functional kitchen that walks out to a generous back deck — perfect for summer BBQs and weekend gatherings. Upstairs features three comfortable bedrooms and a full bathroom, while the finished third-floor attic adds a flexible bonus space for a home office, playroom, or cozy lounge. The unfinished basement provides ample storage and future potential. Enjoy the fully fenced private backyard — a safe and peaceful space for kids, pets, and family get-togethers. This is the perfect home to create lasting memories. (id:22423)
Keller Williams Complete Realty
4 Laidlaw Street
Hagersville, Ontario
Got family ? 4 Laidlaw has what you have been looking for ! Located across from community park in the charming town of Hagersville, enough space inside and out for a big family or inlaw arrangement. Finished basement, two storage sheds, lots of updates electrical, windows, roof. Private master bedroom with ensuite, 3 main floor bedrooms and 4 pce bath. oversized kitchen, living room, dining room and extra main floor rec room. Beautifully landscaped. (id:22423)
RE/MAX Escarpment Realty Inc
848 King Road
Burlington, Ontario
This well-maintained detached bungalow in Burlington’s desirable Aldershot neighbourhood offers a combination of comfort, space, and versatility. With over 2,100 sqft of living space on the main floor, including three generously sized bedrooms, 3pc ensuite, 3pc bathroom, a formal dining room, living room with gas fireplace, and a bright family room, there’s plenty of room to enjoy as is—or personalize to your taste. Multiple entrances to the lower level open up flexible living options, including the potential for an in-law or basement suite. A large double car garage with inside entry adds convenience and ample storage. The basement features a large rec room and a workshop area that could be reimagined as additional living space with a powder room, and space for a kitchen area. Set back from the road with ample parking, a fully fenced backyard, and mature trees, this home is ideal for a variety of lifestyles. Convenient access to major highways, Aldershot GO Station, Mapleview Shopping Centre, grocery stores, public transit, schools, Burlington Golf & Country Club, and just minutes from the waterfront and downtown Burlington. A solid home in a great neighbourhood with endless potential to make it your own. (id:22423)
Royal LePage Burloak Real Estate Services
8 Laureloak Lane
Hannon, Ontario
Discover your dream home in this stunning townhouse. Welcome to spacious, modern living in this beautifully designed townhome featuring 2 generous bedrooms and 2 bathrooms. The open-concept layout boasts a stylish kitchen complete with quartz countertops, pendant lighting, stainless steel appliances, and elegant neutral decor throughout. The large living and dining areas seamlessly flow to a cozy second floor terrace, ideal for morning coffee or entertaining friends and family. A convenient 2-piece bath completes this level. Upstairs, you'll find two bright and spacious bedrooms, a sleek 4-piece bathroom, and an in-unit laundry room for ultimate convenience. Enjoy the practicality of an attached garage with inside entry, and fall in love with the unbeatable location - just minutes from shopping, dining, entertainment, schools and scenic walking trails. Commuters will appreciate the easy access to major highways. (id:22423)
RE/MAX Escarpment Realty Inc.
196 Longboat Run West
Brantford, Ontario
Client Remarks 196 Longboat Run West A True Must-See! Welcome to this Losani-built showpiece in one of Brantford's most desirable, family-friendly communities Brant West. This elegant Woodside Traditional model boasts over 2,700 sq. ft. of thoughtfully designed living space, offering the perfect blend of luxury, comfort, and modern functionality. Exceptional Layout & Finishes - Step into a bright, open-concept main floor with 9-ft ceilings, oversized windows, and rich hardwood flooring that creates an inviting and elegant atmosphere. A grand oak staircase adds timeless charm, and with over $50,000 in premium upgrades, quality is felt in every detail. Chef's Kitchen with Walk-In Butlers Pantry designed for entertaining and daily life, the kitchen features: High-end stainless steel appliances. Sleek cabinetry & quartz countertops, undermount double sink, spacious butler's pantry with extra storage. Oversized patio doors leading to your backyard oasis 4 Bedrooms + 3 Full Bathrooms Upstairs. The upper level is ideal for growing families, offering: A luxurious primary suite with walk-in closet & spa-like 5-piece ensuite, three additional spacious bedrooms, two additional full bathrooms, including a Jack-and-Jill ensuite perfect for kids or guests. A Community on the Rise - Located in vibrant Brant West, enjoy: Quick access to the Trans Canada Trail & scenic rolling hills minutes to top-rated schools, parks, shopping & universities. A brand-new sports field under development (soccer, cricket & more!) Future state-of-the-art community centre. Convenient access to downtown Brantford's dining, entertainment, and amenities. (id:22423)
Right At Home Realty
116 Bedrock Drive
Hamilton, Ontario
Welcome to 116 Bedrock Drive, a beautiful home located in the heart of the desirable Stoney Creek Mountain community. Ideally situated just minutes from schools, shops, grocery stores, entertainment, and major highways—this property offers unbeatable convenience for any lifestyle. As you walk through the front door, you're welcomed by a large den—perfect for a home office or quiet sitting area. The main floor is completely carpet-free and flows into a spacious, functional kitchen featuring over $35,000 in Bosch appliances, including a built-in coffee machine and beverage cooler. A massive island makes entertaining easy, and the updated backsplash adds a clean, stylish look. The open-concept living and kitchen area is filled with natural light, thanks to four oversized windows, and includes a cozy fireplace that adds warmth to the space. Before heading upstairs, take note of the upgraded glass railings, giving the home a modern touch while keeping the space open and connected. Upstairs, the primary bedroom features large windows with a great view, a huge walk-in closet with $10,000 in custom built-in shelving, and a spacious ensuite complete with fireplace and freestanding tub. All additional bedrooms include walk-in closets and upgraded windows, offering plenty of space and natural light. The raised basement features 9-foot ceilings, giving it the feel of a main floor. It's a blank canvas, ready to be finished as a home theatre, gym, in-law suite, or anything else you might need. Outside, this home is finished in solid brick with no siding, offering low maintenance and great curb appeal. The stamped concrete driveway, lined with LED lighting, leads to a fully fenced backyard with no rear neighbours—just a quiet, beautiful view. With over $250,000 in upgrades, this home is move-in ready and built with both everyday living and entertaining in mind. Come see what 116 Bedrock Drive has to offer. Book your showing today! (id:22423)
Michael St. Jean Realty Inc.
4263 Fourth Avenue Unit# 212
Niagara Falls, Ontario
Welcome to effortless living in the heart of Niagara Falls! This 2-year-old stacked townhouse condo offers the perfect blend of modern style and unbeatable location. Featuring 2 bedrooms, 1.5 baths, and a bright, open-concept design, this home is ideal for first-time buyers, investors, or anyone looking to enjoy a low-maintenance lifestyle. Step inside to find a clean, contemporary layout filled with natural light and thoughtfully designed finishes. The open living, dining, and kitchen areas create a functional and inviting space that’s perfect for relaxing or entertaining. Located just minutes from the iconic Niagara Falls, top tourist attractions, restaurants, shopping, and with quick highway access—you’re never far from where you need to be. Plus, with no outdoor maintenance to worry about, you can spend your time enjoying everything this vibrant area has to offer. Modern, convenient, and move-in ready—this condo checks all the boxes. Don’t miss your chance to own a piece of Niagara! (id:22423)
RE/MAX Escarpment Golfi Realty Inc.




















