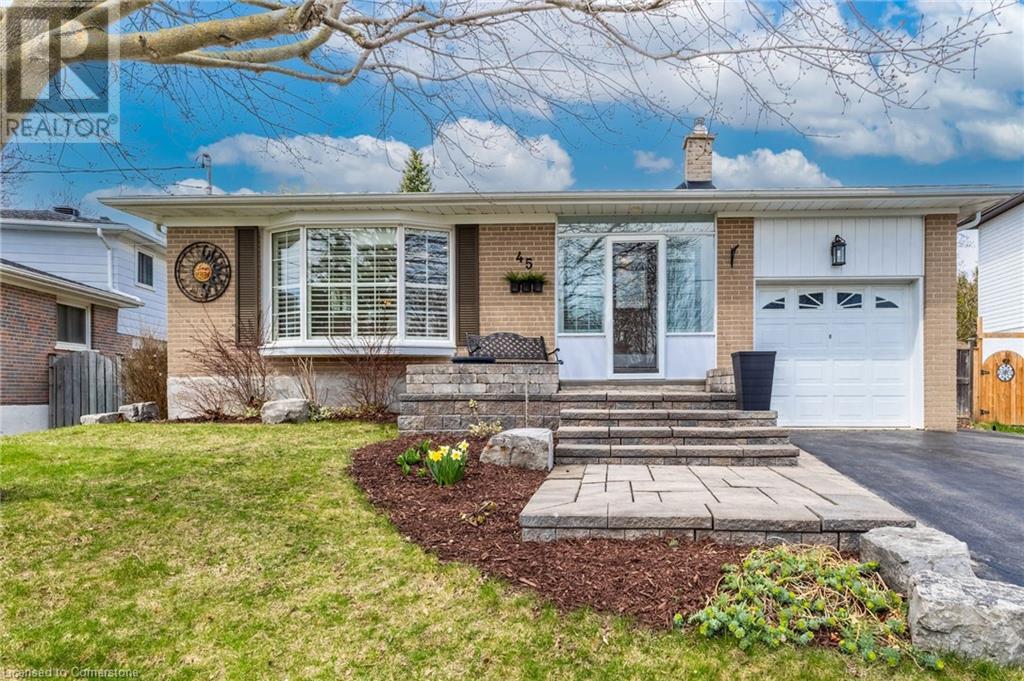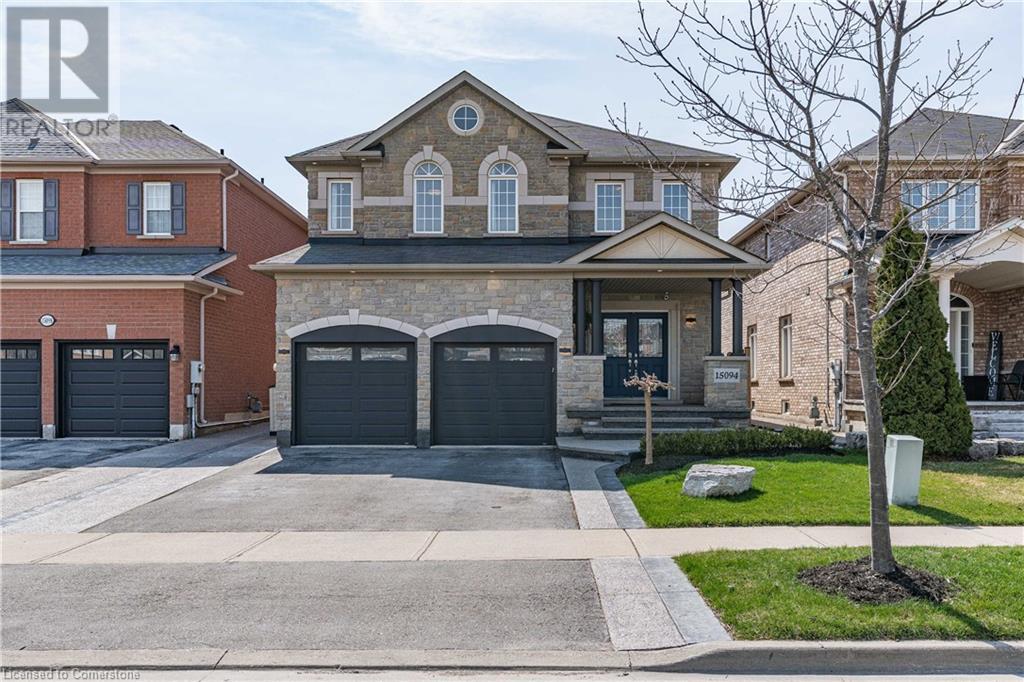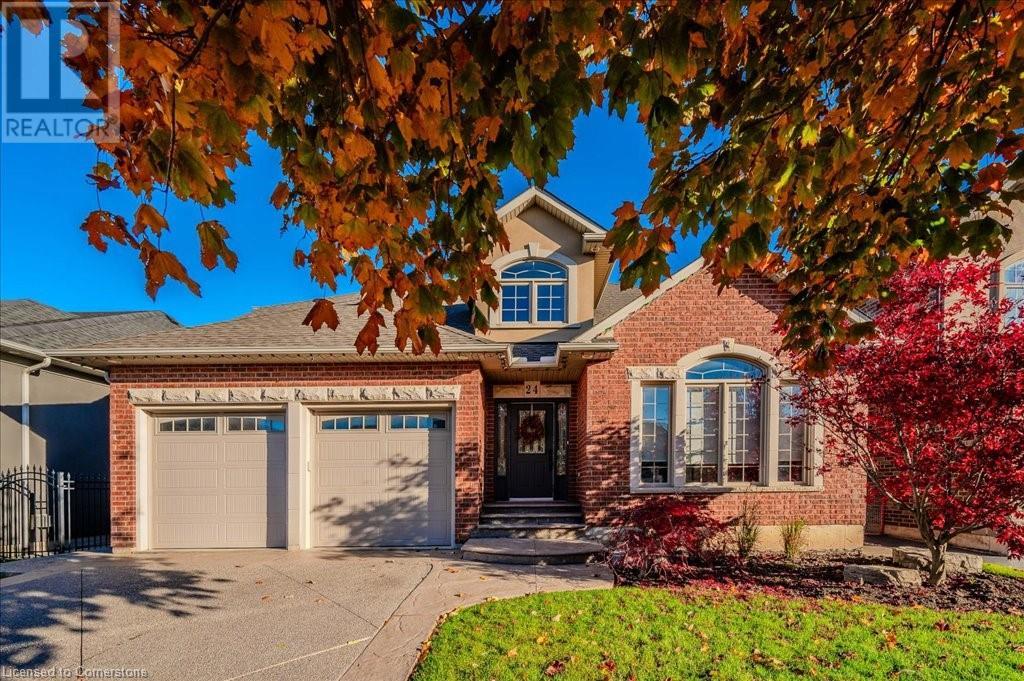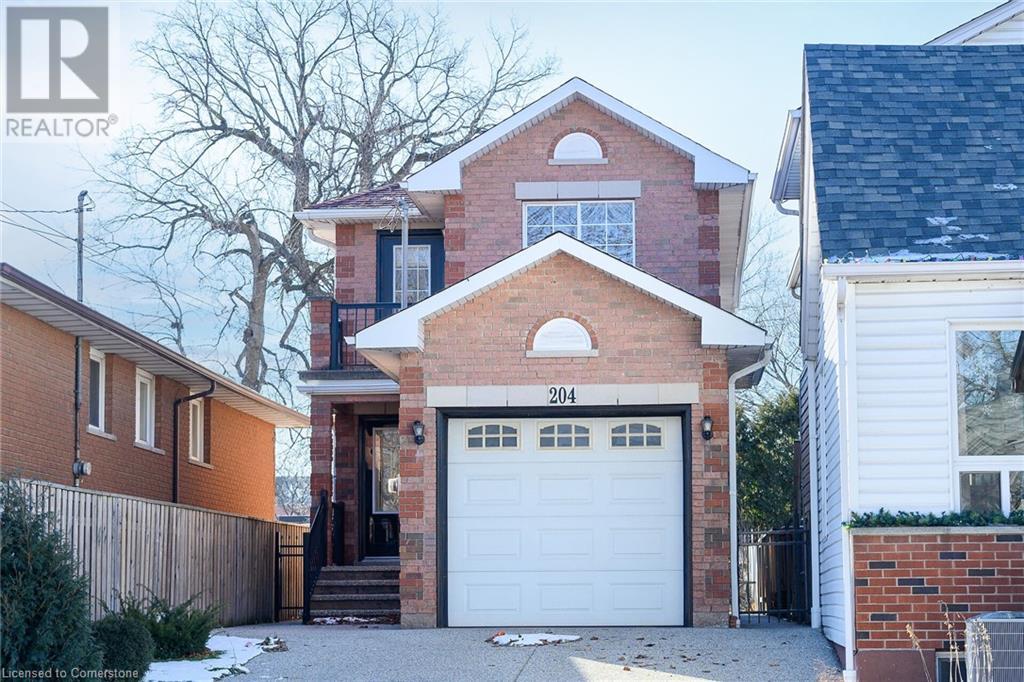Browse Listings
LOADING
16 Bertram Drive
Hamilton, Ontario
Awe inspiring ravine property offering 2400 sq. ft. of main floor living space + 2200 sq. ft. lower level with walk out and separate entrance. This c. 1996 custom build offers remarkable uninterrupted forest views and a truly amazing space. The open concept main floor living area is a dream - floor to ceiling windows, built in book cases, gas fireplace and indoor/outdoor room. The family sized kitchen enjoys ample cabinets, counters, built in book cases and eat in table. The primary bedroom offers vaulted ceiling, ensuite privilege, large closet, loads of natural light and walk out to deck. The large full bath enjoys separate shower and soaker tub and one of a kind groovy design. The second bedroom is also home to lots of natural light, soaring ceiling and ample closet space. The expansive downstairs with 3rd bedroom (easily converted to 2 and designed with this in mind!) enjoys walk out to back patio. Huge principal rooms, full bath and separate entrance makes this a perfect would be in-law suite. Designed with ageing in place in mind the property enjoys ramp access, decks for outdoor enjoyment and second suite potential. Nothing like it! (Please note: 2 basement photos have been virtually staged). (id:22423)
Judy Marsales Real Estate Ltd.
45 Stockman Crescent
Georgetown, Ontario
This 3 level backsplit has an open floor-plan that seamlessly integrates the main and ground levels, which have been updated with wide plank luxury vinyl flooring and new carpet runners on the stairs (2021).Walk into the foyer on the main level which leads into the open concept and updated dining, living and kitchen (2021). The kitchen includes modern finishes with quartz countertops and stainless steel appliances and a built-in microwave in the large island. Built-in storage matching the kitchen cabinetry is continued into the dining area, providing ample storage for your drink-wear and coffee-bar. The ground level family room walks out through French doors to the beautifully manicured and private backyard. The main level is completed with a private bedroom, 4 piece bathroom and side entrance which leads out to the fenced dog-run (potential for second dwelling unit or in-law suite with separate entrance). The second floor includes a large primary suite with den (the original floorplan included three bedrooms on the second level and the primary suite was later combined with another bedroom to create the current floor-plan - This room could be separated to create a third bedroom on the second level). Completing the second floor is a second bedroom and an updated 4-piece bathroom. In the basement you will find a generously sized recreation room, laundry room, utility room and an expansive crawl space for all of your storage needs. The seller makes no warrantees with regards to converting the den to a bedroom or creating a second dwelling unit/in-law suite. Furnace and A/C (2012), Hot Water Tank owned (2019), Water Softener (2024), Shingles 2018, Front Steps and Porch (2018). 15 min to Toronto Premium Outlets; 30 minutes to Pearson Airport; less than 1hr to Toronto (id:22423)
Keller Williams Edge Realty
2373 Newcastle Crescent
Oakville, Ontario
A Bright, clean & Spacious 3 Bedrooms (Mbed with 4 PC Ensuite), 3 washrooms FREEHOLD T/H in West Oak Prestigious Community. Recent professionally installed new carpet, new paint, new quartz counter tops in the washrooms. Open concept main floor with Eat in Kitchen with quartz counter tops. Laminate Floors In Living room, inside entry to garage and backyard entrance thro garage. Private fenced backyard. Close To Parks, Oakville Hospital, Schools, Restaurants, Shopping. Steps to Grocery stores and quick access to highways. No smoking, No pets. Tenant to pay the cost of all utilities. (id:22423)
RE/MAX Escarpment Realty Inc.
16 Place Polonaise Drive
Grimsby, Ontario
This stunning townhome is nestled in the sought-after Grimsby Beach community, just steps from scenic waterfront trails and sandy shores. Step into a bright, welcoming foyer that opens seamlessly into a cozy main floor family room, featuring a sleek electric fireplace and walk-out access to a fully fenced backyard. The second floor showcases a luxurious white kitchen with stainless steel appliances, quartz countertops and an elegant waterfall island. Whether you're hosting in the open concept living and dining area or enjoying a quiet moment on the sunlit balcony through sliding glass doors, this space blends comfort with style. The third floor offers a peaceful primary suite with a walk-in closet and a modern 3-piece ensuite, complete with a glass walk-in shower. Two additional well-appointed bedrooms and a contemporary 4-piece bathroom, provide ample comfort and privacy for family members or visiting guests. Bonus: a lower-level flex space for your personal touch! Don’t miss out – book your private showing today! Don’t be TOO LATE*! *REG TM. RSA. (id:22423)
RE/MAX Escarpment Realty Inc.
15 Nicklaus Drive Unit# 310
Hamilton, Ontario
Welcome to 15 Nicklaus Drive, Unit 310! This beautifully updated 2-bedroom, 1-bathroom condo offers comfort, convenience, and style—all in a prime location. Situated just minutes from the Redhill Valley Parkway, close to schools, shops, and restaurants, this condo truly has it all. Step inside to find spacious bedrooms, an abundance of storage, and plenty of closet space. The unit features modern upgrades including sleek laminate flooring throughout, a stylish kitchen with granite countertops and updated cabinetry, and a refreshed 4-piece bathroom complete with ceramic tile and a granite vanity. Enjoy the outdoors on your large private balcony—perfect for relaxing or entertaining guests. The building is loaded with amenities, including a Fitness Room, Outdoor Pool, Playground and Party Room! Whether you're a first-time buyer, downsizing, or looking for a great investment opportunity, Unit 310 at 15 Nicklaus Drive is not to be missed! (id:22423)
Coldwell Banker Community Professionals
25 Chatham Street
Hamilton, Ontario
WOW LOCATION! Fantastic opportunity to own a detached house in the most desirable area around Locke Street, just steps to all your favourite shops & restaurants, within walking distance of the vibrant boutiques, coffee shops, grocery store, bake shops, amenities, restaurants, renowned churches, schools, off leash dog park, HAAA park with playground and track, tennis club, are all at your doorstep. Highway 403 is just minutes away making commuting a breeze. This charming historic home offers rear alley access for parking & potential for a garage and/or additional dwelling unit. Inside you'll discover a great layout from the high ceiling living room to a huge dining area and then a spacious eat-in kitchen leading to a relaxing sunroom. Upstairs there are 3 bedrooms, 2 full bathrooms, and surprise - one is an ensuite! This home has been lovingly cared for, including recent furnace & shingles to provide you with years of worry free living and a wonderful lifestyle in a truly great neighbourhood. (id:22423)
Keller Williams Complete Realty
15094 Danby Road
Halton Hills, Ontario
Looking for your DREAM HOME? Well look no further, this stunning 4 bedroom, 4.5 bathroom Executive Style Family HOME in Georgetown has it all! Set on a beautifully landscaped lot, this gorgeous 2-storey home showcases approx. 3,800 square feet of stylish, finished living space! Step inside to soaring 9-foot ceilings, elegant crown moulding, and a seamless blend of hardwood and travertine tile flooring. The gourmet kitchen is a chef’s delight—featuring rich maple cabinetry, granite countertops, an oversized island and premium stainless steel appliances, all opening to a spacious living area anchored by a gas fireplace. Upstairs, you’ll find the expansive primary bedroom retreat with two walk-in closets and a luxurious 5-piece ensuite. Three additional bedrooms and two full bathrooms provide ample space for family and guests. The fully finished basement expands your living options with a large recreation room, full bathroom with sauna, and abundant storage. Outdoors, enjoy a private, fully fenced backyard complete with a large deck, gazebo, concrete patio, and an inviting outdoor fireplace—ideal for entertaining or relaxing. You can’t beat this location—close to top-rated schools, scenic trails, parks, and everyday amenities. This home is move-in ready with timeless style and thoughtful upgrades—for more information, reach out for your own private viewing today. (id:22423)
RE/MAX Escarpment Realty Inc.
594 Durham Crescent Unit# 1
Woodstock, Ontario
Nicely finished End Unit Condo in Lakecrest Estates. This 3 Bedroom 1.5 Bathroom Condominium is larger than it looks. The roomy interior offers an immaculate kitchen with eating area, an oversized living space leading out to a fully fenced deck, three good sized bedrooms upstairs, and a large rec-room leading to storage and a laundry room in the basement. The private setting of this location offers quiet living with an amazing benefit of gated access to the wooded trails of gorgeous Roth Park. (id:22423)
Keller Williams Edge Realty
394 Springbank Avenue Unit# 4
Woodstock, Ontario
Attention Investors and First Time Buyers! This a great opportunity to purchase an affordable unit, or take on a turn key investment at current lease rates. Nicely finished 3-bedroom condo townhouse. Located close to grocery stores, schools and public transportation. Recent updates to the kitchen cabinets, carpet on stairs and lower level, vinyl in kitchen and bathrooms, and freshly painted throughout making this home move-in ready. This unit features a large living room on the main floor, eat-in kitchen with walkout to the back deck, 3 large bedrooms, 1 1/2 bathrooms, and a finished rec room in the basement. This property also features an efficient gas furnace and AC unit to providing you comfort year-round while keeping costs low. Please note property is tenanted and pictures are from prior to their occupancy. (id:22423)
Keller Williams Edge Realty
15 Titmouse Court
Hamilton, Ontario
Welcome to this well-cared for three bedroom, 4-level backsplit that's full of character and ready for your personal touches. And, the location is unbeatable – a quiet court in a fantastic neighbourhood, yet still close to all amenities including Limeridge Mall, Fortinos, shopping, dining, the LINC highway, schools and parks. From the moment you arrive, this home stands out with a double wide concrete driveway and a single car garage offering ample parking. Step inside to find bright and spacious formal living and dining rooms filled with natural light that enhances the home's warmth and highlights its timeless charm. The updated eat-in kitchen features granite counters, classic shaker cabinets and generous workspace for your culinary adventures. Upstairs, the large primary bedroom offers double doors and double closets, while the secondary bedrooms are generously sized and perfect for kids, guests or a home office. The main 5-piece bathroom is beautifully finished with granite counters and a solar tube that fills the space with soft, natural light. A convenient side entrance leads to the lower-level family room, complete with a cozy fireplace and walk-out access to the backyard – an ideal setup for gatherings or quiet nights in. There is also a 3-piece bathroom on this level for added convenience. The fourth level extends your living space even further with a large recreation room, a cold cellar and additional storage including a crawlspace and laundry rooms. Enjoy the outdoors in the nicely sized backyard featuring an interlocking brick patio – perfect for summer BBQs or morning coffee. With the home’s welcoming feel, solid layout and central location, this home is ready for you to make it your own. Don’t be TOO LATE*! *REG TM. RSA (id:22423)
RE/MAX Escarpment Realty Inc.
24 Tevere Place
Hamilton, Ontario
Exceptional custom built Bungaloft, perfectly situated on a cul-de-sac, backing onto park! Striking curb appeal sets the tone with a diamond-cut aggregate driveway, stamped concrete accents, and a rock-scaped garden. Step inside to a soaring 2-storey foyer open to above, a wrought-iron spindle staircase, and a cathedral-ceiling formal dining room. The Butler’s Servery—featuring a prep sink & beverage fridge—seamlessly connects to the spacious custom kitchen, complete with a seated island, pendant lighting, granite countertops, cooktop, wall oven, plate rack, broom closet, and built-in desk. The adjoining living room is equally captivating with its vaulted ceiling, gas fireplace, custom built-ins, and wall of windows that bring in natural light. The main floor private primary suite offers double-door entry, a w/i closet, and a dramatic double-sided fireplace shared with the luxurious, spa-inspired ensuite. This elegant space includes a wood-slat accent wall, dual-sink vanity, and a frameless glass shower with rainfall showerhead & handheld. Upstairs, discover a versatile loft/family room with a ready TV wall mount, alongside an additional bedroom with w/i closet and a full 4-piece bathroom. The finished basement is sure to impress with its 1800+sqft footprint! Designed for both comfort & function. It includes a cozy rec room, 2 more potential bedrooms(one currently used as a gym), another full 4-piece bath, a spacious laundry room with cabinetry & folding station, cold room, and generous storage spaces. Enjoy the landscaped backyard featuring a concrete patio, side walkways, garden shed, and a hot tub—ideal for relaxing evenings. Additional highlights include inside garage access, deep crown moulding & trim, hardwood floors, pot lights, California ceilings, updated roof(2016), new A/C(2024), and new garage doors both with automatic openers. Close to YMCA, library, skatepark, and many amenities including shopping and restaurants. Truly a remarkable home—don’t miss it! (id:22423)
Keller Williams Edge Realty
204 Picton Street E
Hamilton, Ontario
Welcome to this charming 2-story all-brick home in the heart of Hamilton, offering a seamless blend of functionality and location. With 3+1 bedrooms and 3 full bathrooms, this property provides ample space for families or those seeking multi-generational living. The home features an attached garage, a private driveway, and a separate side entrance leading to a fully finished basement with a second kitchen, making it ideal for an in-law suite or rental potential. Situated in a prime location, it’s just minutes from Bayfront Park, the West Harbour GO Station, and the vibrant shops and restaurants of trendy James Street North. Enjoy the convenience of city living while being steps away from parks, trails, and waterfront. (id:22423)
RE/MAX Escarpment Realty Inc.



































