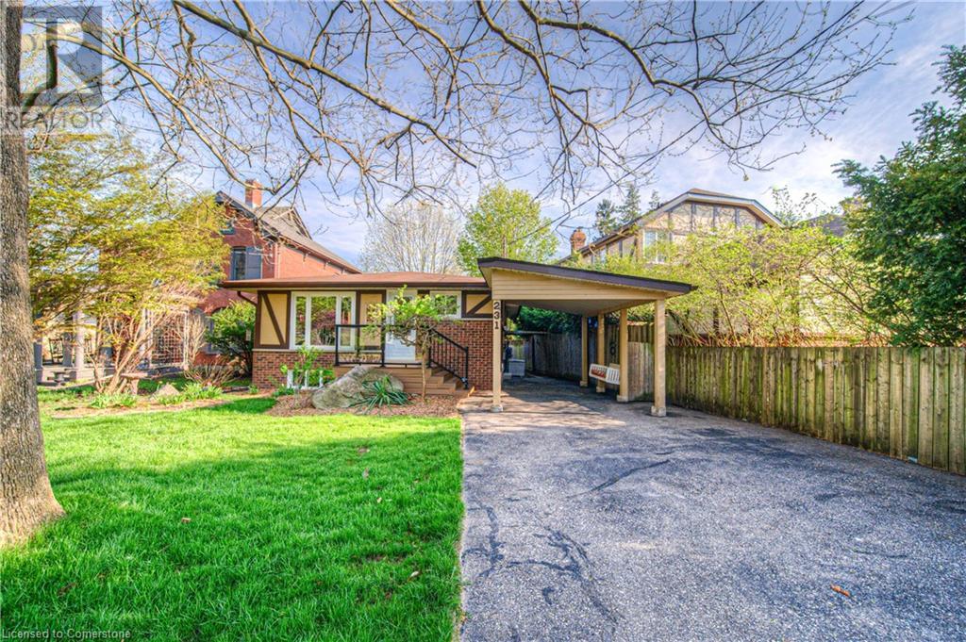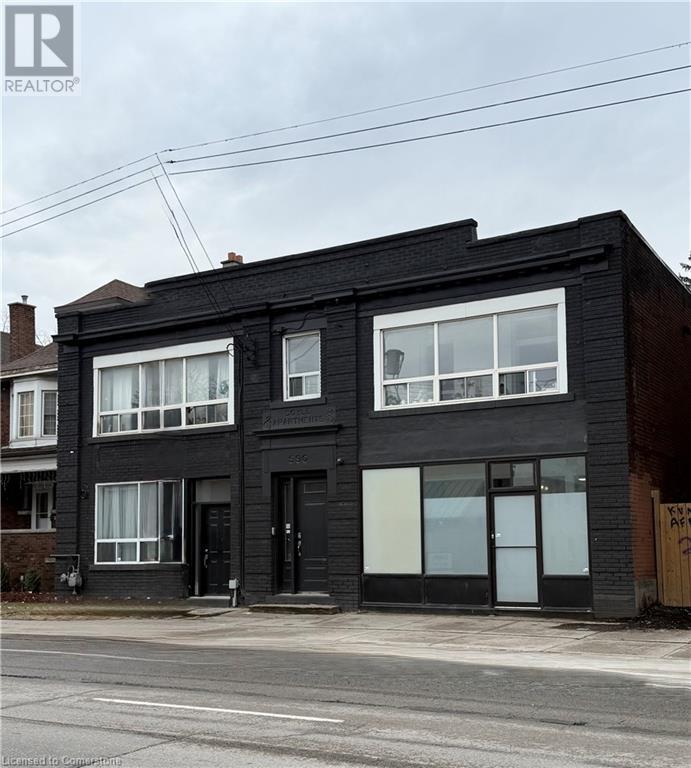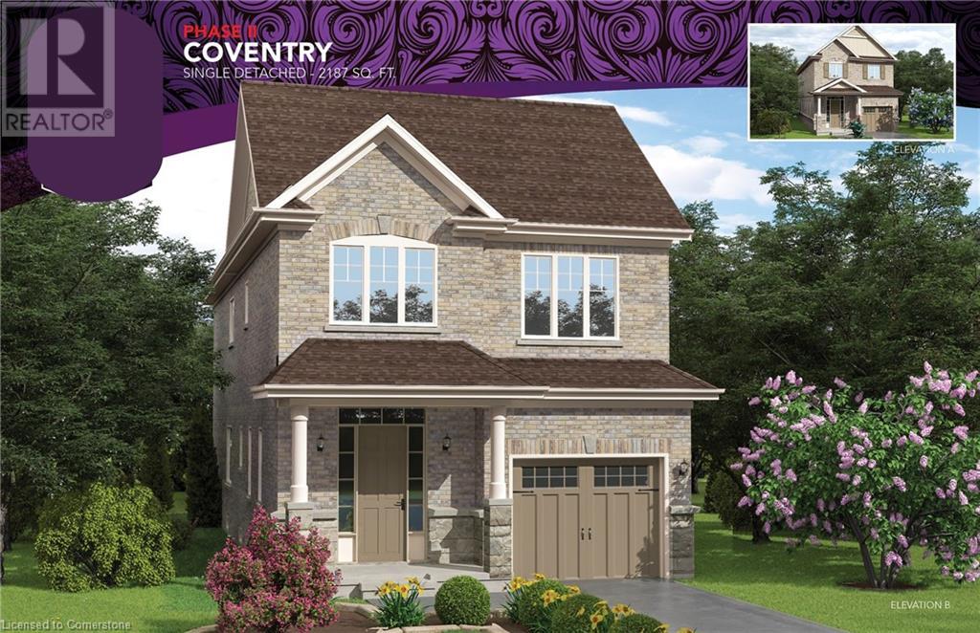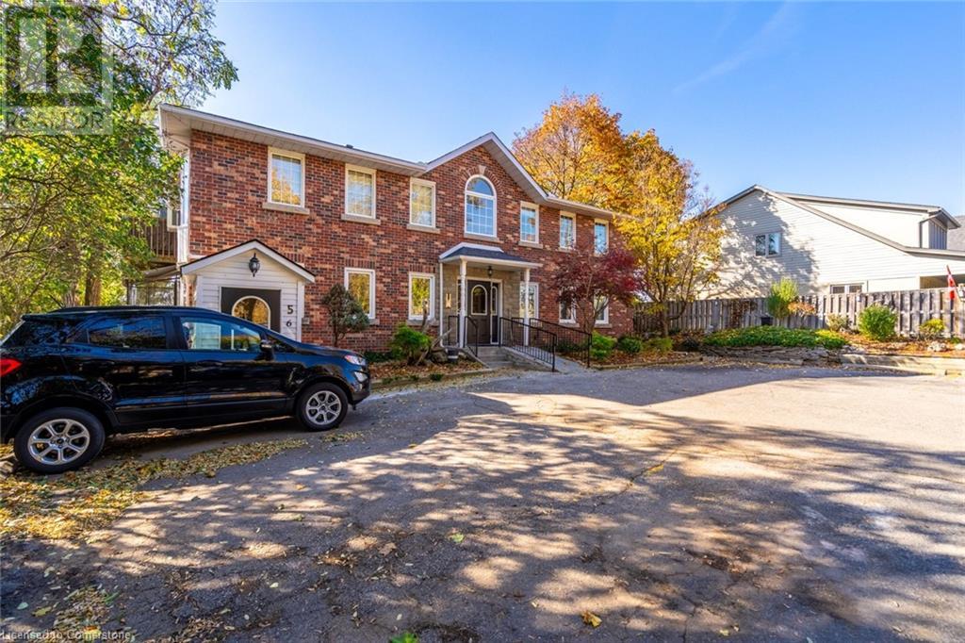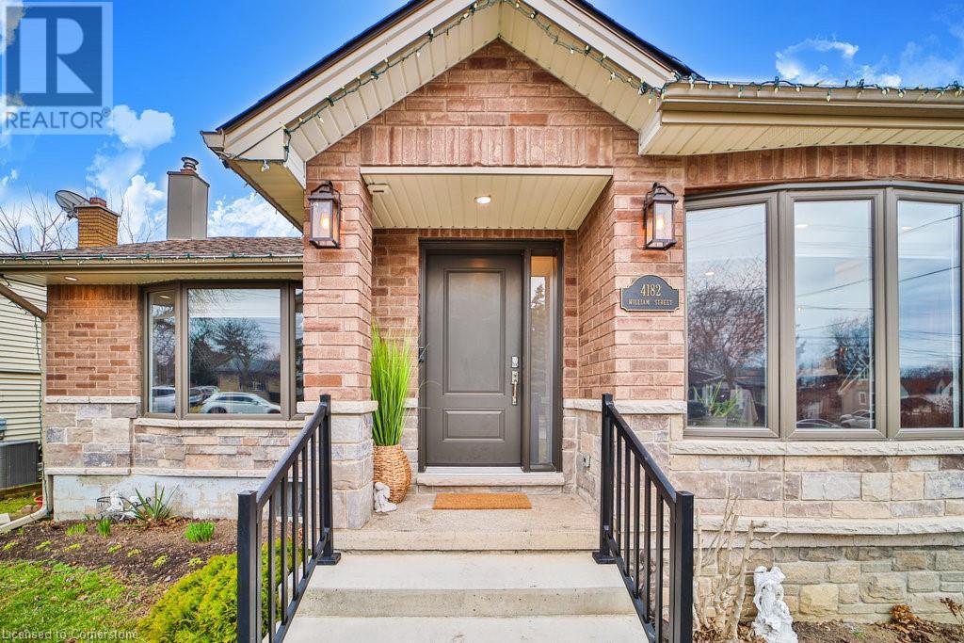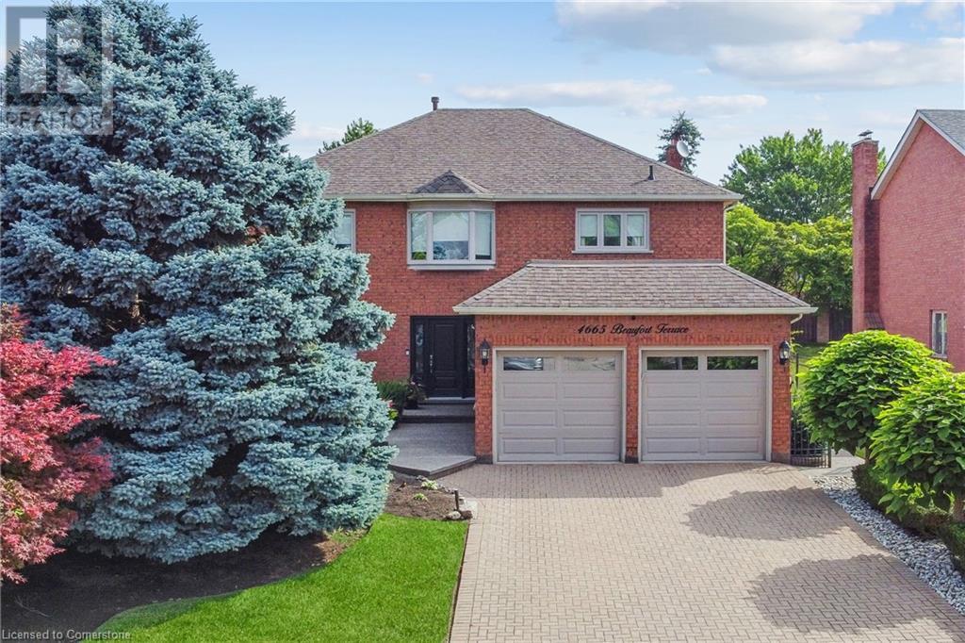Browse Listings
LOADING
10 Karendale Crescent
Freelton, Ontario
Welcome to 10 Karendale Cres a 4 bed & 4 bath home w/ 3,822 sf of finished space. It’s the ultimate country retreat nestled on over 1.2 acres of private, park-like land and surrounded by nature, offering breathtaking countryside views and tucked away behind mature trees, providing complete privacy. The moment you approach, the grand curb appeal of this estate welcomes you w/ a wraparound driveway for 12 cars, a double car garage and a bonus tractor garage offering space for all your country living needs. Step inside where the foyer leads into an open-concept design w/ hardwood floors and tile. The heart of the home is the chef’s entertainer’s kitchen, featuring elegant cabinetry & countertops, perfect for cooking & gathering w/ loved ones. The main floor also boasts a spacious primary bedroom, located in its own private wing, offering convenience for family living. The kitchen flows effortlessly into the living room, an inviting space where relaxation & connection are at the forefront. Large windows frame picturesque views of nature, seamlessly blending indoor & outdoor living, while 5 fireplaces throughout the house invite you to stay cozy & unwind, offering comfort & warmth in every room. When you step outside, you're greeted by a poolside paradise. The in-ground saltwater pool, hot tub, and gazebo create a year-round retreat, while the maintenance-free, expansive composite deck offers the perfect space for outdoor entertainment. Whether you’re enjoying a peaceful afternoon or hosting, the pool overlooks the grand yard-oasis where nature takes center stage. The property is also packed w/ opportunities. A backyard fire pit, workshop/storage barn & ample space for exploration make it the ideal setting for family activities. The lawn is perfect for everything, from playing football or soccer to simply enjoying the fresh air. All just minutes from downtown Waterdown and major highways.This home is the epitome of country living w/ all the conveniences of modern life. (id:22423)
Royal LePage Burloak Real Estate Services
590 Main Street E
Hamilton, Ontario
The perfect addition to your investment portfolio. Welcome to this Turn Key 6 Plex that has been fully renovated. Located in the heart of downtown Hamilton close to transit and many amenities. This fully tenanted property features six residential units, two 2-bedroom and four 1-bedroom units. The building features brand new mechanical room, new plumbing, new electric, furnace, roof, luxury vinyl plank flooring, stainless steel appliances, and coin operated laundry in the basement. With a bus stop at doorstep, the area is known for its eclectic mix of shops, cafes, and restaurants. The property offers tenants a vibrant lifestyle with plenty of conveniences. Additionally, it is adjacent to the beautiful Gage Park, providing residents with easy access to green spaces, recreational activities, and community events. With its ideal location and mix of unit types, this property is perfectly positioned for sustained rental income and potential growth. Owner is open to an VTB. Don't miss out on the chance to own this exceptional property. (id:22423)
Keller Williams Complete Realty
22 Hutchison Road
Guelph, Ontario
Brand New Pre-Construction Single Family Home in sought-after south end Guelph in the appealing Royal Valley community. Still time to choose finishes! Unique separate exterior entrance to basement.4 bed/2.5 bath, large open concept living area. Beautiful oak staircase. Double sink vanity in ensuite with separate shower. Pot lights galore. 2nd floor laundry. Tens of thousands of upgrades, too many to list. Close to all amenities and Guelph University. Tarion warranty applies. (id:22423)
RE/MAX Escarpment Realty Inc.
81 Hamilton Street N
Waterdown, Ontario
Welcome to this truly incredible investment property in the heart of Waterdown. This 6-plex has been meticulously maintained and updated by the original owner. Each apartment features two good sized bedrooms, in-suite laundry, a storage room AND boasts 1,250 square feet! This building is currently generating loads of income with a potential to increase revenue by 31%!! Parking will never be an issue, as this property has space for 10 vehicles and has potential to rent more from the neighbouring property. The building practically runs itself - landscaping, snow removal and garbage removal all are done by the tenants. It doesn’t get any more TURN-KEY than this! Don’t be TOO LATE*! *REG TM. RSA. (id:22423)
RE/MAX Escarpment Realty Inc.
82 Terrace Drive
Grimsby, Ontario
Welcome to 82 Terrace Drive, Grimsby – a hidden gem on one of the town’s most prestigious and peaceful streets. Tucked away on a quiet road with only local traffic, this stunning property offers 2,939sf of total living space, breathtaking Escarpment views, privacy, and a cottage-like ambiance right in your own backyard. Nature lovers will be captivated by lush surroundings, with award-winning, low maintenance, perennial gardens and scenic beauty that attracts deer and other wildlife (though the fully fenced yard keeps them beyond the property line). Enjoy the tranquility of mature trees, vibrant flower beds, and a serene covered patio. Plus, potential hot tub set up (wiring in place) makes the yard a private retreat. Inside, the home is a blend of warmth and elegance. The living room impresses with soaring two-story ceilings, hardwood floors, and a striking fireplace. The family room features built-in shelves, a second fireplace, and a picturesque window w/ California shutters. A chef’s dream kitchen awaits, complete with stone countertops & backsplash, two ovens (natural gas Wolf & electric KitchenAid), & coffee bar. A large over-sink window frames stunning views, while sliding glass doors open to the backyard oasis. Upstairs, the spacious primary suite boasts a walk-in closet and a spa-like ensuite with a double vanity, stone countertops, glass walk-in shower, & arch window. Two additional bedrooms and a 4-pc bath complete this level. The finished lower level offers endless possibilities, featuring a rec room, wet bar w/ sink & fridge, 4-pc bath, and additional bedroom—ideal for an in-law suite. Beyond the beauty of this home, the location is unbeatable! Just steps from the Wine Trail, you’re minutes from top-rated wineries, local fruit stands, and Beamsville’s amenities. Walk to West Niagara Secondary School, the YMCA, and Mountainview Church. Experience the perfect blend of nature, luxury, and convenience—this is a rare opportunity you won’t want to miss! (id:22423)
Royal LePage Burloak Real Estate Services
36 Erie Avenue Unit# Basement
Hamilton, Ontario
This beautiful property was built in the 1890's and is located in Hamilton's Stinson neighbourhood. This unit offers 2 bedrooms and 1 3-pc bath, and has been fully renovated to feature a modern flair while still retaining its original charm. Boasts spacious and grand living space, brand new ss kitchen, and ss appliances. The private entrance from rear door and adds an extra layer of privacy and exclusivity to the unit. Additionally, the property is located near shopping, grocery, and bus routes, making it convenient and accessible for daily needs. The lease includes heat, water, and 1 parking spot, making it an even more desirable option for potential tenants. Overall, this unit presents a wonderful opportunity for those seeking a beautiful, fully renovated living space in a convenient location with unique features and private entrance. (id:22423)
RE/MAX Real Estate Centre Inc.
175 Macnab Street N
Hamilton, Ontario
ATTENTION FIRST TIME HOME BUYERS / MODERN PROFESSIONALS / FAMILIES & INVESTORS ALIKE. Introducing 175 Macnab St North. Located in the heart of the ART DISTRICT & same street and visible from your porch - WEST HARBOUR GO STATION. Featuring redesign from top to bottom, this completely renovated Victorian is like nothing in the area. Soaring 9.5 ft ceilings, custom exposed brick, imported modern LED lighting, modern wide plank flooring from top to bottom, Brand new kitchen and stainless steel appliances, this is the perfect living situation. The upper level boasts soaring ceilings again and includes top to bottom new full bath featuring new freestanding tub and modern finishes. It is completed repainted basement with an abundance of storage, and backyard with a newly redone private patio and 100 feet of secluded, and fenced in yard behind. Parking is also included!!!! ……...Seconds to front door of FARMERS MARKET / JAMES NORTH / RESTAURANT DISTRICT / HOSPITALS / WATERFRONT / BAYFRONT PARK/ DOWNTOWN SHOPPING / GO STATION …….. CALL TO VIEW TODAY!!!! (id:22423)
Michael St. Jean Realty Inc.
4182 William Street
Beamsville, Ontario
INVEST IN HAPPINESS! TRULY ONE OF A KIND HOME! Fabulous in town location for this unique bungalow finished on all levels carpet free, with many upgrades for your convenience and family enjoyment. Offering 3+1 bedrooms, 2 full bathrooms, amazing updated kitchen with granite counters, built-in appliances, and large bay window. The lower level boasts a full in-law suite with separate entrance, best for your extended family members. Huge concrete driveway can accommodate at least 6 cars, double detached heated garage 28x22, with extra storage the ultimate for the hobbyist. You will fall in love with the incredible backyard setup including a huge gazebo with outdoor lighting. An extra shed 10X10 with a new electric panel, including fridge, stove, counters, for your family's convenience & enjoyment. All located with only a short troll to all downtown amenities, schools and parks. It's the perfect time to claim this property, just move in, enjoy and make it the best summer for you and the family. Updated panel, concrete driveway 2021, Back windows 2021, front windows 2018. Attic insulation 2022. Square feet source: MPAC. Include Schedule B. (id:22423)
RE/MAX Escarpment Realty Inc.
19 Hazelton Avenue
Hamilton, Ontario
This stunning home offers 4+1 bedrooms and 3.5 baths, making it ideal for multigenerational families or those seeking extra space. The fully finished basement includes an in-law suite. With quality finishes and upgrades throughout, this home is designed for modern living. Notable features include an elevator, a whole-house generator, and a heated and cooled garage, ensuring comfort and convenience year-round. The exterior is equally impressive, featuring a hot tub, swim spa, and a wrap around deck. The gazebo, wood fireplace and gas heater, creates a perfect outdoor retreat, while the extra-wide driveway and shed adds practicality. Inside, you’ll find gorgeous engineered hardwood flooring throughout the main living areas, a chef’s kitchen with stunning granite and marble, dual high-end built-in ovens, and a Wolf stovetop with a pot filler. The master suite boasts a spacious walk-in closet with California-style organizers and a luxurious ensuite with a two-person shower. Homes of this caliber are rare, so don’t miss your chance to own this beautiful property. (id:22423)
Exit Realty Strategies
5 Trailside Drive
Townsend, Ontario
Welcome to this beautifully designed, modern townhouse in the charming town of Townsend! Offering over 1,700 sq. ft. of meticulously crafted living space, this home is ideal for those who appreciate both style and practicality. The main floor features a bright, open-concept layout with soaring 9-foot ceilings, creating an inviting, spacious atmosphere. The cozy living room is highlighted by a gas fireplace—perfect for relaxing or entertaining guests. The contemporary eat-in kitchen is a true standout, offering stainless steel appliances, a generous breakfast bar, and plenty of counter space for meal prep. Upstairs, the oversized primary bedroom provides a private retreat with a 4-piece ensuite and a large walk-in closet. Two additional well-sized bedrooms, a full 4-piece bathroom, and convenient second-floor laundry complete the upper level, making it perfect for families or guests. The full, unspoiled basement presents endless possibilities to create your ideal living space, whether that’s a home theatre, gym, or extra recreational area. Plus, an attached garage with inside entry adds extra ease to your daily routine. Step outside to enjoy the outdoors, with parks, scenic trails, and Townsend Pond just a short walk away. With easy access to nearby towns and Port Dover beach, this home offers the perfect blend of modern living, convenience, and nature. You won’t be disappointed—come see it for yourself! (id:22423)
RE/MAX Escarpment Realty Inc.
79 Hanover Place
Hamilton, Ontario
This stunning raised bungalow boasts incredible curb appeal and has been professionally renovated from the top to bottom. This home has it all, with elegance and timeless charm, offering 5 bedrooms, 3 bathrooms and over 1800 square feet of living space. Situated on a pristine lot with no rear neighbours, the home backs onto the green belt providing a private and peaceful backyard retreat. Featuring a striking new board and batten front, new windows, and new garage doors (in the front and back). The main living areas are adorned with beautifully sanded & Stained oak flooring, freshly painted walls (Interior & exterior), and modern finishes through-out. A professionally designed, opened concept kitchen featuring soft-close cabinetry, quartz countertops, top of the line appliances and pot lights, making it both stylish and functional. Attention to detail has been meticulously considered, including a brand-new ensuite in the primary suite and high-quality trim installed throughout the home for a polished, modern finish. The fully finished basement provides ample space for recreations, additional bedrooms, or a home office-ideal for growing families or multigenerational living. Beyond the aesthetics, this home offers peace of mind with all new plumbing, electrical wiring (Including a new 100amp panel), soffit & fascia, sprayed insulation, a high-efficiency furnace, and backwater valve has been installed for added comfort and security. All new laminate flooring installed throughout the foyer and basement levels. Nestled in a highly sought-after neighbourhood, this home is close to top-rated schools, golf courses, trails, and essential amenities- truly a turn-key opportunity for buyers looking for a move in ready dream home. (id:22423)
RE/MAX Escarpment Golfi Realty Inc.
4665 Beaufort Terrace
Mississauga, Ontario
Tucked away in a prestigious enclave of executive homes, this 4-bedroom, 3-bathroom detached residence has been lovingly maintained and thoughtfully updated by its original owner. The main floor offers a spacious and functional plan. Step inside to a bright and inviting layout designed for both family living and entertaining. The formal living and dining are perfect for hosting gatherings while the separate family room provides a warm retreat for everyday relaxation. The modernized kitchen features custom cabinetry, built-in stainless-steel appliances, granite countertops, and a spacious breakfast area with large windows overlooking the picturesque backyard. Step out onto the expansive covered deck and take in the beautifully landscaped gardens—fully irrigated for easy maintenance. The backyard oasis also includes a gazebo, perfect for outdoor dining, and a charming garden shed for additional storage. Completing the main level is a convenient powder room, a well-equipped laundry room with ample storage, and direct access to the oversized double-car garage. Upstairs, the primary suite features a spacious layout, large window and a private ensuite bathroom with a soaking tub and separate shower. Three additional generously sized bedrooms offer plenty of closet space and share a well-appointed main bathroom. Located in the highly sought-after Erin Mills community, this home offers easy access to top-rated schools, major highways, Erin Mills Town Centre, parks, walking trails, and Credit Valley Hospital. Whether you're commuting or enjoying the nearby amenities, this location is second to none. Don’t miss this rare opportunity to own a beautifully maintained home in one of Mississauga’s premier neighborhoods! (id:22423)
Century 21 Miller Real Estate Ltd.






