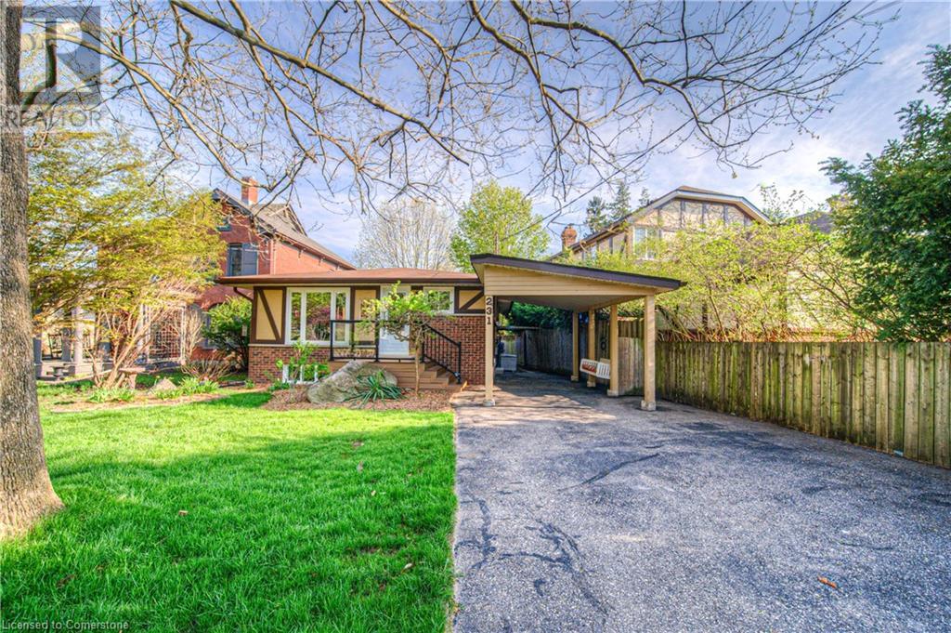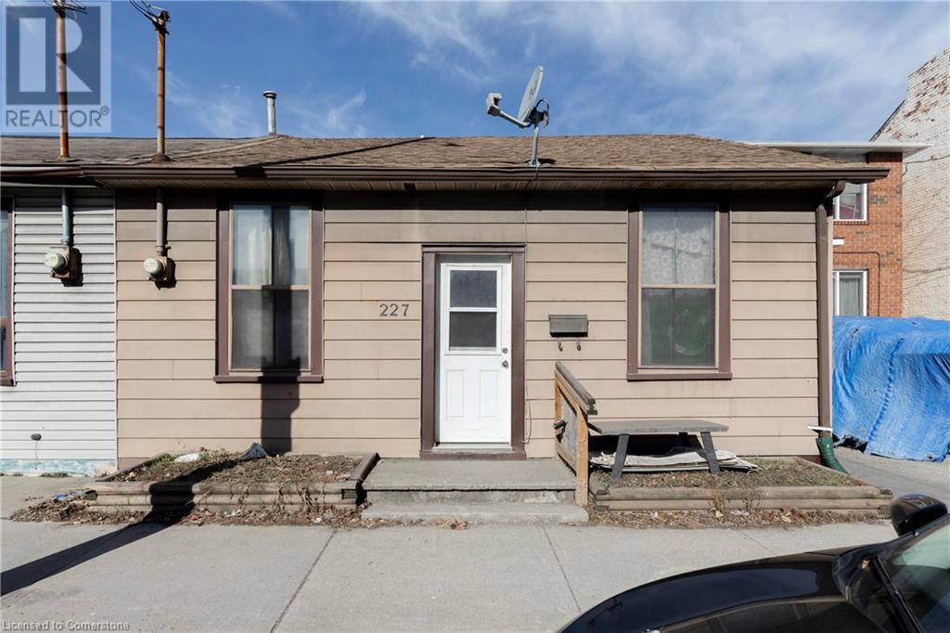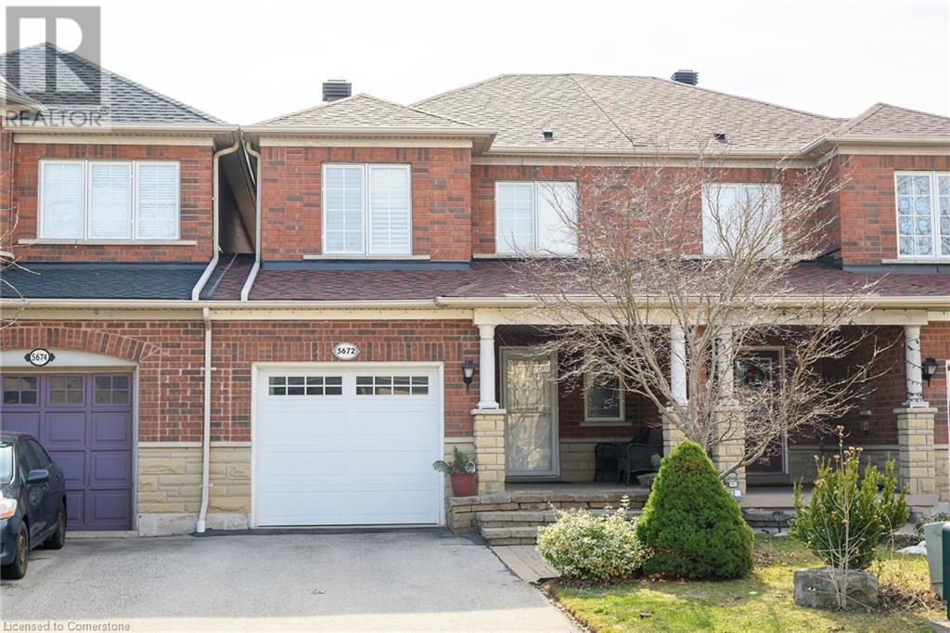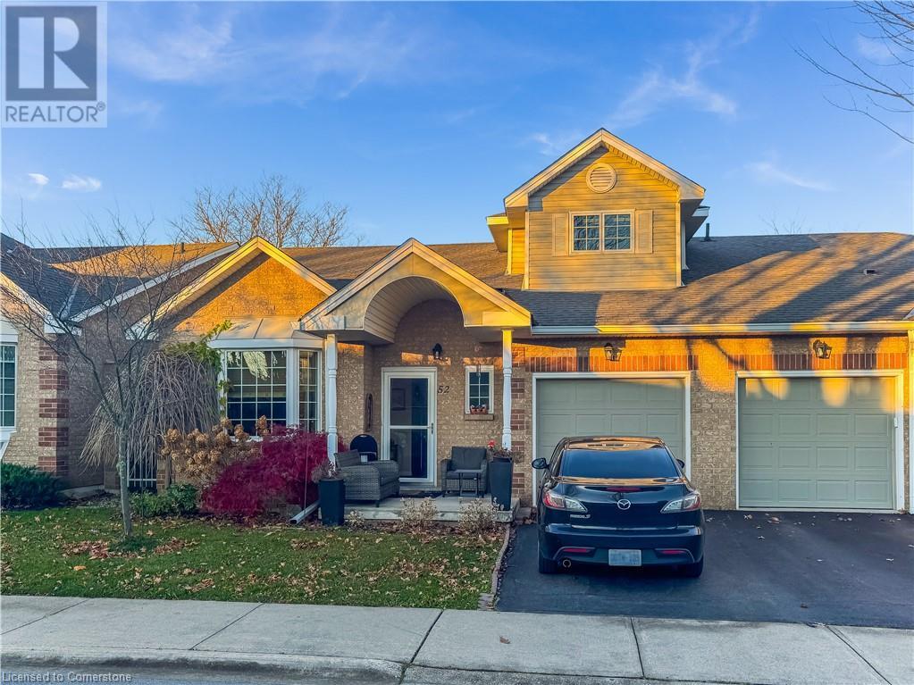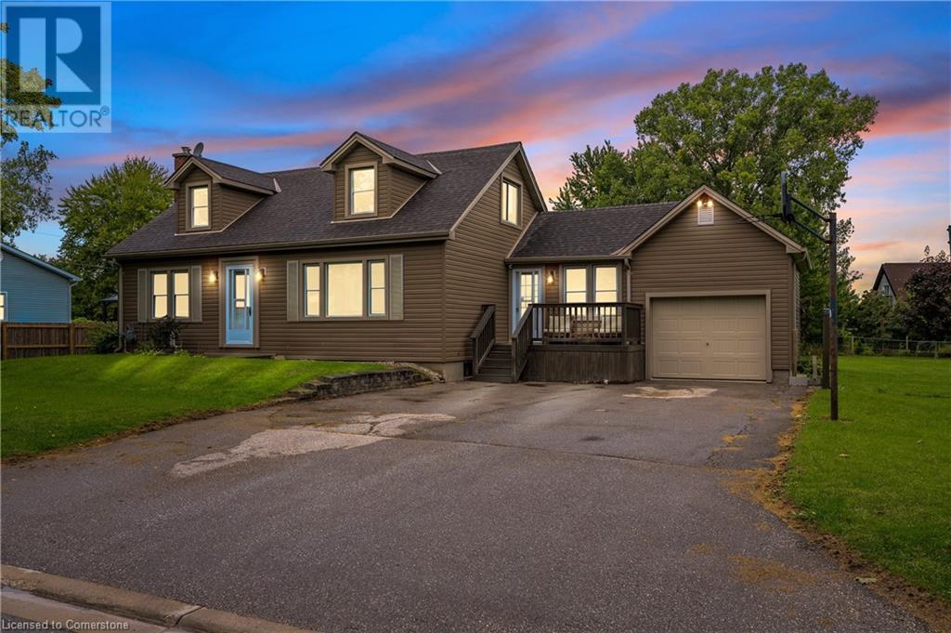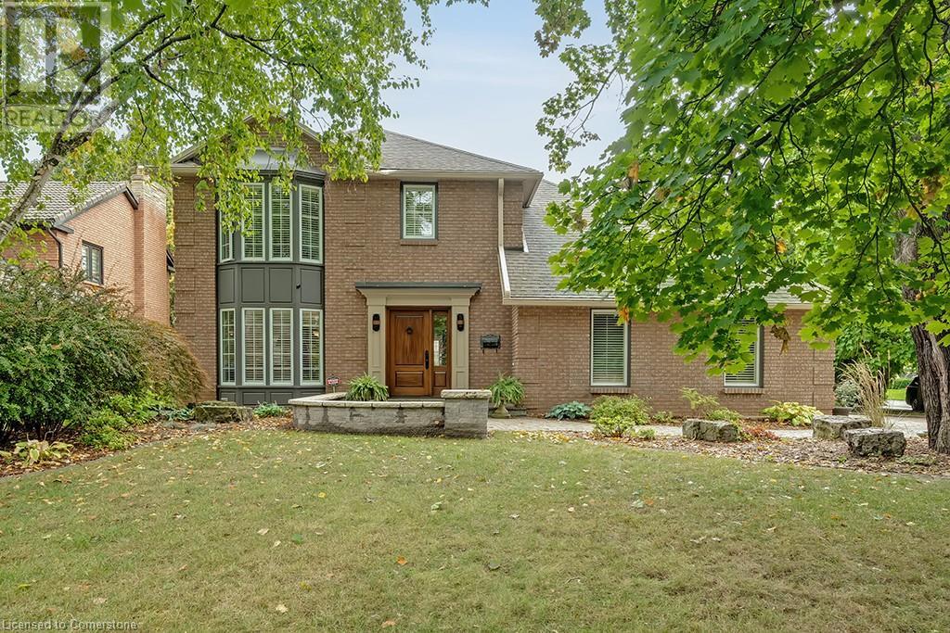Browse Listings
LOADING
227 Wellington Street N
Hamilton, Ontario
Welcome to 227 Wellington Street North, a rare opportunity in a thriving neighbourhood! This semi-detached bungalow offers incredible potential for those with a vision. With 2 bedrooms and a practical layout, this home is ready to be transformed - whether you're an investor seeking your next project, or a buyer eager to create a space that's truly your own. With schools, parks, and transit nearby, convenience is at your doorstep. Bring your creativity and make this house a home! (id:22423)
Judy Marsales Real Estate Ltd.
5672 Barbara Crescent
Burlington, Ontario
This beautifully updated 3-bedroom, 2.5-bathroom freehold townhome offers the perfect blend of modern updates & functional space. Situated on a quiet crescent, in a family friendly neighbourhood, walking distance to restaurants, shops, desirable schools & scenic trails. Outstanding curb appeal with a new garage door, stone pathway & charming covered front porch. Step inside this bright & tastefully designed home. The fully updated custom kitchen is stunning with pristine white cabinetry, quartz counters & backsplash, premium Bosch stainless steel appliances & double under-mount sink. The kitchen opens onto to the living & dining areas. The living room has a gas fireplace & overlooks the landscaped yard. The private backyard retreat is fully fenced, with a large custom deck & gazebo with power. An ideal spot for relaxing or entertaining. Head up the new hardwood stairway to the spacious upper level. The primary suite spans the width of the home & features a walk-in closet plus a 4-pc ensuite bathroom. The additional 2 bedrooms are generous in size & a separate 4-pc bathroom completes this level. The lower level is fully finished, the perfect space for a rec room, gym, home office or 4th bedroom. Large storage area plus a cold room. Garage with inside entry & access to the yard. No sidewalk allows for parking of 2 vehicles in the driveway. The home is only attached by the garage on the east side. Updates include pot lights & modern light fixtures, luxury laminate flooring, custom window coverings, a complete kitchen renovation (2019), roof & blown in insulation (2022), hardwood stairway to second level(2021), gazebo & deck (2024), garage door (2023). Prime location bordering Oakville, close to the lake, highways and the GO Train. Move in ready, all you need to do is unpack! (id:22423)
Right At Home Realty
1082 Cannon Street E
Hamilton, Ontario
Conveniently located in the family friendly community of Crown Point, this 3 bedroom 1 ½ storey home offers trendy modern living, with large principle rooms, private outdoor living space, parking for 2 cars, laundry and plenty of storage. Walking distance to the trendy Ottawa Street District with boutique shops and many restaurants makes this a very desirable rental! Also close to Hwy access, public transportation and schools. (id:22423)
Real Broker Ontario Ltd.
978 North Shore Boulevard W
Burlington, Ontario
Experience South Aldershot living: A charming 3-Bedroom home near Lake Ontario & the Royal Botanical Gardens. Embrace the serene lifestyle of South Aldershot with this delightful 1,325 sqft, 1.5-storey home, brimming with vintage charm and modern potential. Built in 1939, this residence offers a unique opportunity to live in a peaceful, tree-lined neighbourhood, just steps from nature's wonders. Situated on a spacious 50 x 128 ft lot, this property is a potential private haven, surrounded by mature trees that create a tranquil atmosphere. Inside, you'll find three bedrooms and a bathroom, providing space for families or individuals seeking a comfortable retreat. Imagine morning walks along the shores of Lake Ontario or exploring the lush trails of the Royal Botanical Gardens, both just a short stroll away. South Aldershot is renowned for its community and proximity to essential amenities. Enjoy easy access to major transit, connecting you to Burlington and Hamilton's vibrant city centers. Discover a diverse range of shopping options, from local boutiques to big-box stores, and indulge in the culinary delights of nearby restaurants. This home is perfect for those seeking a balance of nature, community, and convenience. This property offers endless possibilities. Don't miss your chance to be part of the South Aldershot community. Schedule your showing today and discover the lifestyle you've been dreaming of! (id:22423)
Keller Williams Edge Realty
334 Rattlesnake Road Unit# 55
Lowbanks, Ontario
Discover this delightful year-round mobile home in Sandy Acres! Nestled in a peaceful, forested setting, this cozy one-bedroom, one-bathroom trailer home offers comfort and charm. A spacious walk-through room provides versatile additional living space, perfect for a sunroom, home office or den. The generously sized lot allows you to enjoy nature, and a small garden shed in the backyard offers extra storage. Designed for residents aged 55 and older, the community features a pool and clubhouse, with convenient mail and newspaper services at the park entrance. High-speed internet is available through Xplornet. Directions to Sandy Acres: From Forks Road, head south on Hutchinson, turn right onto Booker Road, then right onto Rattlesnake Road—follow it to the end of Sandy Acres. (id:22423)
RE/MAX Escarpment Realty Inc.
52 Postoaks Drive Unit# 17
Glanbrook, Ontario
Welcome to 52 Postoaks Drive in the sought-after Twenty Place community of Mount Hope! This charming 2+1 bedroom bungaloft is situated in a peaceful retirement neighbourhood and offers 1679 sqft above grade. Designed with comfort and accessibility in mind, the main floor features a spacious primary suite with an accessible ensuite, including a walk-in shower, plus a custom chair lift leading to the fully finished basement. The main floor living room boasts grand ceilings, enhanced by the loft above, creating a bright and airy ambiance. Each of the home’s three levels features a full bathroom, ensuring convenience and comfort for all. The fully renovated basement offers a large rec room, a massive walk-in closet, and a full bathroom, providing ample space for relaxation and entertaining. Enjoy serene pond access from your backyard—a perfect spot for peaceful mornings or evening retreats. As part of the vibrant *Twenty Place* community, residents have exclusive access to a private clubhouse with amenities including an indoor pool, hot tub, sauna, gym, library, tennis, billiards, pickleball, and various organized social groups. This exceptional home combines luxury, functionality, and community living. Don’t miss out—book your private viewing today! (id:22423)
Exp Realty
5055 Greenlane Road Unit# 612
Lincoln, Ontario
Recently built by the award winning New Horizon Development Group, this 1 Bedroom penthouse suite comes with 1 underground parking spot, 1 storage locker and features a state of the art Geothermal Heating and Cooling system which keeps the hydro bills low!!! Enjoy the open concept kitchen and living room with stainless steel appliances, a breakfast bar and a spacious and bright primary bedroom. The condo is complete with a 4 piece bathroom, in-suite laundry and a private balcony featuring a picturesque view of Lake Ontario and the Toronto skyline. Enjoy all of the fabulous amenities that this building has to offer; including a party room, modern fitness facility, rooftop patio and bike storage. Situated in the desirable Beamsville community with fabulous dining, shopping, schools and parks. 25 minute drive to downtown Burlington, 20 minute commute to Niagara Falls, you don’t want to miss this opportunity, book your showing today! (id:22423)
RE/MAX Escarpment Realty Inc.
36814 Crediton Road
Dashwood, Ontario
WELCOME TO 36814 CREDITON ROAD! Discover the charm of this impeccably maintained 3-bedroom, 2-bathroom home, ideally situated on a spacious, fully fenced half-acre lot. Embrace the tranquility of rural living while still having convenient access to local amenities. This property is just 8 minutes away from one of Ontario's premier beaches in Grand Bend, and breathtaking sunsets over the magnificent Lake Huron. This home is a true gem! As you enter, you'll be welcomed by a foyer with closet space, and a bright and airy living room, filled with natural light ideal for family gatherings. The spacious eat-in kitchen is a chef's dream, featuring ample counter space, stainless steel appliances, and plenty of cabinetry to meet all your culinary needs, with easy access to the garage. Adjacent to the kitchen, the dining room provides easy access to a spacious rear deck, where you can relax and enjoy the views of your fully fenced backyard oasis. This outdoor space serves as a true sanctuary, boasting a sparkling pool surrounded by a wooded backdrop for privacy and serenity. On the main level, you'll also find a well-appointed 4-piece bathroom and two generously sized bedrooms. Ascend to the upper level to find a delightful primary suite, boasting a recently updated 3-piece en-suite bathroom that adds a touch of luxury to your daily routine. This home is equipped with a newer gas furnace and central air conditioning, along with updated windows, siding, and shingles, ensuring comfort and efficiency. Ideal for first-time home-buyers, growing families, or savvy investors. Don't miss the chance to embrace the peace of rural living while still being conveniently close to various amenities, including restaurants, schools, vibrant nightlife, a drive-in theatre, and a recreation centre! Schedule your showing today and explore the ideal combination of comfort, outdoor space, and convenience! (id:22423)
Right At Home Realty
12 Rapids Lane
Hamilton, Ontario
Welcome to this beautiful end-unit freehold townhouse, built in 2020, boasting modern finishes throughout. This spacious and versatile home offers comfort, style, and flexibility to meet a variety of lifestyle needs. A flexible space awaits on the main floor, perfect for use as a home office, guest bedroom, in-law suite, or additional living area. With a convenient walkout to the backyard, this level enhances the indoor-outdoor flow of the home. The open-concept second floor is designed for both entertaining and everyday living. The upgraded kitchen features quartz countertops and high-end finishes, flowing seamlessly into the dinette, which opens onto a private balcony. A bright, spacious family room and a 2-piece bath complete this level, offering comfort and convenience. The third floor is where relaxation meets functionality. The primary bedroom is a true retreat with a large walk-in closet and a private 3-piece ensuite. Two additional bedrooms, a 4-piece bath, and the convenience of bedroom-level laundry make this floor both practical and luxurious. The unfinished basement is a blank canvas, ready for your personal touch and offering tons of potential for extra living space or storage. Freshly painted throughout and move-in ready! Ideally located close to all amenities with quick access to the highway for easy commuting. This townhouse offers the perfect blend of modern living and convenience. Don’t miss out—schedule a viewing today! (id:22423)
RE/MAX Escarpment Golfi Realty Inc.
2428 Lakeshore Road
Burlington, Ontario
STEPS FROM THE LAKE WITH INCREDIBLE WATER VIEWS THROUGHOUT! This 3+1 bedroom (could easily be 4+2), 3.5 bath 2 storey home is situated on the south side of Lakeshore Road and is beautifully appointed throughout. The home is approximately 2400 square feet PLUS a finished lower level. The main floor boasts beautiful hardwood flooring, smooth ceilings with pot-lights and crown moulding throughout. The large updated eat-in kitchen includes a large peninsula, quality cabinetry, granite counters, a pantry, wine room and stainless-steel appliances! The kitchen is also open to the oversized family room with a gas fireplace and access to the private backyard with stunning views of the lake. The main floor features a large living / dining room combination with a second gas fireplace, powder room and garage access. The second level of the home includes 3 large bedrooms PLUS an oversized office / den with a private balcony and two full bathrooms. The primary bedroom includes a walk-in closet and a stunning 4-piece ensuite with heated flooring. The lower level has a large rec room, 3-piece bath, office/den, laundry room and ample storage! The exterior has been professionally landscaped and features a private yard with a large composite deck, great curb appeal and a double driveway with parking for 4 vehicles as well as a double car garage! This home is conveniently located close to all amenities and walking distance to Burlington's core and all it has to offer! Beautiful lake viewing area at the end of the street to enjoy all the spectacular sunsets up close! (id:22423)
RE/MAX Escarpment Realty Inc.
365 Delaware Avenue
Burlington, Ontario
Welcome to this exquisite custom-built home, nestled in a sought-after pocket in south central Burlington. This unique 4+2 bedroom, 4.5 bath home offers a versatile layout perfect for downsizers and growing families alike. Over 2100 square feet PLUS a finished lower level with separate entrance / in-law potential! At the heart of this home is the thoughtfully designed kitchen, where functionality meets style. Featuring poured concrete countertops, built-in appliances, as well as an abundance of cupboard space providing ample storage. The eat-in area is enhanced by custom banquette seating, which not only adds character but also offers hidden storage beneath. Overlooking the open-concept family room, the kitchen allows for seamless interaction between spaces, making it ideal for hosting gatherings or simply enjoying everyday family life. The family room itself is spacious and welcoming, with built-in storage that keeps the space organized and clutter-free. Natural light pours in through large windows, and a walkout leads to the expansive deck and private backyard, effortlessly extending the living space into the outdoors. With the option of a primary bedroom on either the main or second floor, and three of the four bedrooms boasting ensuite or semi-ensuite baths, this home offers ultimate comfort and convenience. The finished lower level boasts an awesome rec room perfect for the family as well as a separate laundry room and storage room with a walk out to the side yard. Best of all - two additional bedrooms, one with an ensuite - great for large families and visitors alike! Just steps from the waterfront trail and a short stroll to both Lake Ontario and vibrant downtown Burlington, this home offers easy access to a wide variety of shops, restaurants, and businesses. With close proximity to major transit routes, the nearby GO station, and all local amenities, 365 Delaware blends modern luxury, convenience, and community, creating the perfect place to call home. (id:22423)
RE/MAX Escarpment Realty Inc.
72 Severino Circle
Smithville, Ontario
Welcome to 72 Severino Circle. Located in a quiet family friendly neighbourhood. Built by Phelps homes, featuring both style and functionality with plenty of quality upgrades. Custom cabinetry, extra lighting and a fully finished basement, with a walk out to a lovely patio. Entering the home, you are met with a spacious entrance, closet space and garage access. The stylish eat-in kitchen/dining area is designed for effortless organization and easy meal preparation. The dining room sliding door opens to a 2nd floor deck to enjoy your morning coffee or evening drink. The cozy living room features a relaxing space. On the 2nd floor is the master bedroom, a beautiful modern ensuite, spacious walk-in closet. The second (walk in closet) and third bedrooms are generously sized. A beautiful 4 pc bath and 2nd floor laundry room and 2 linen closets complete the upstairs. The fully finished basement features a walk-out to a patio with an abundance of natural light, seamless indoor/outdoor flow for relaxation and entertainment.A beautiful 4 pc bath with modern finishes. The utility room for extra storage. Conveniently located near gyms, restaurants, coffee shops, parks and schools. A short drive to the QEW and surrounded by Niagara’s picturesque wine region. Upgrades include - upgraded flooring, lots of extras in the kitchen, extra lighting in the kitchen and great room, upgraded electrical with 200 amp service, and sewer backflow preventer to protect the home. (id:22423)
RE/MAX Escarpment Realty Inc.
RE/MAX Realty Specialists Inc Millcreek Drive






