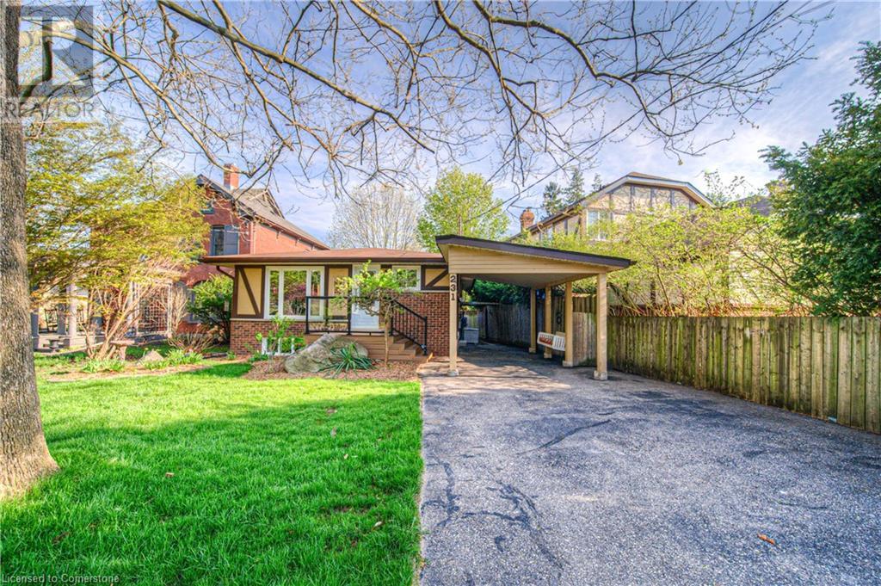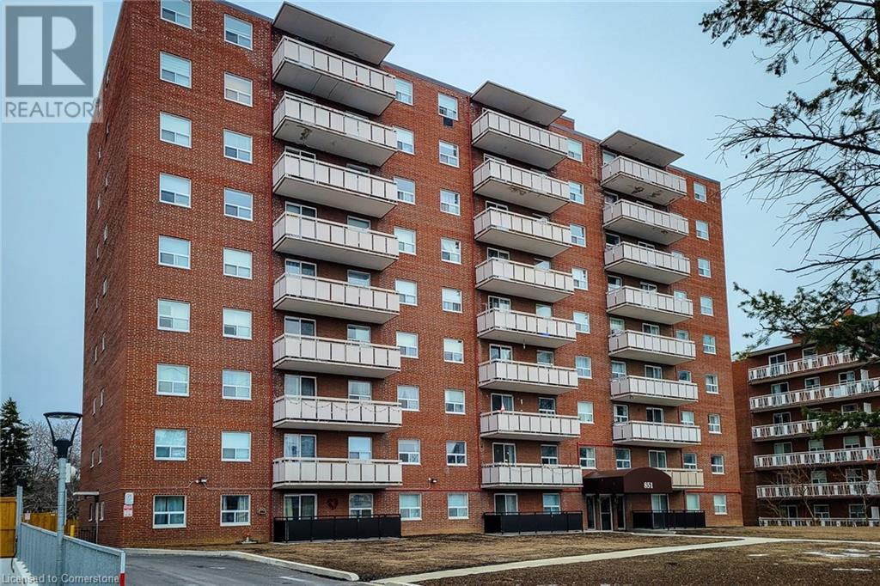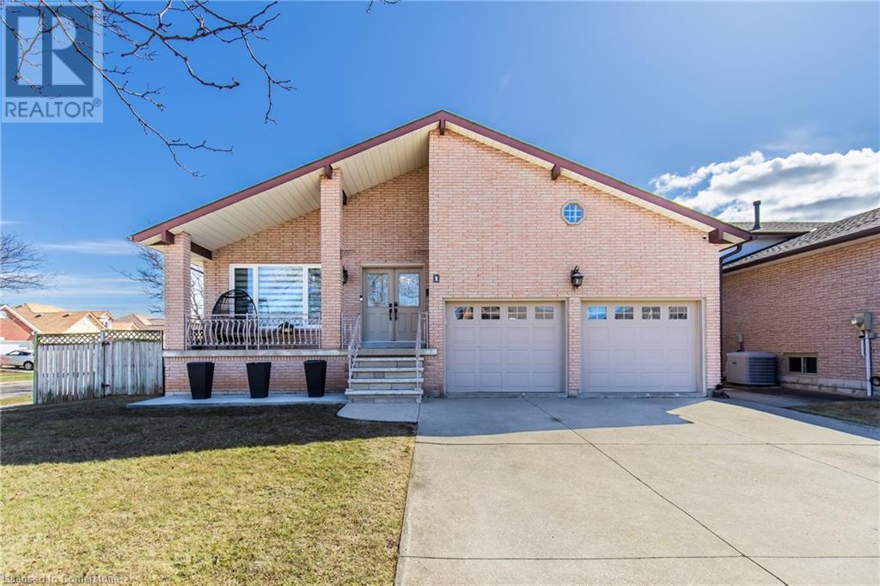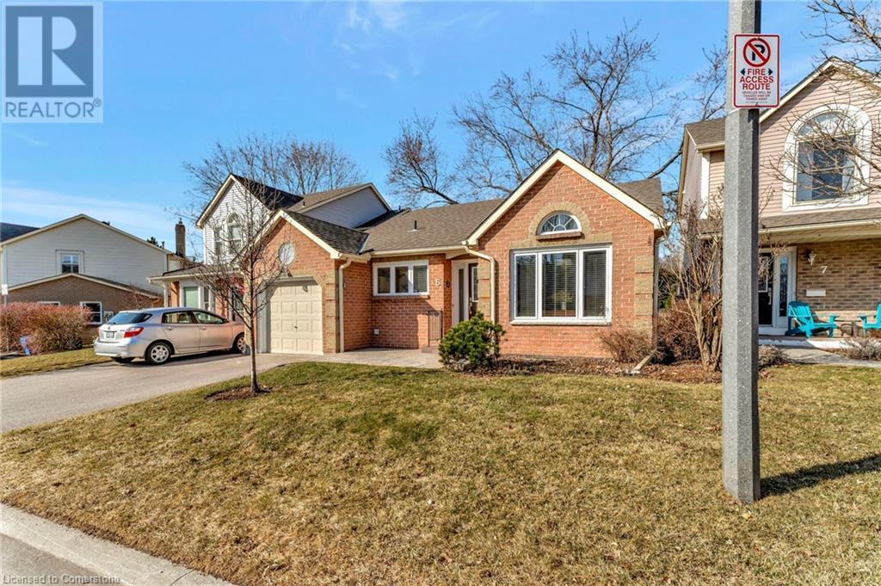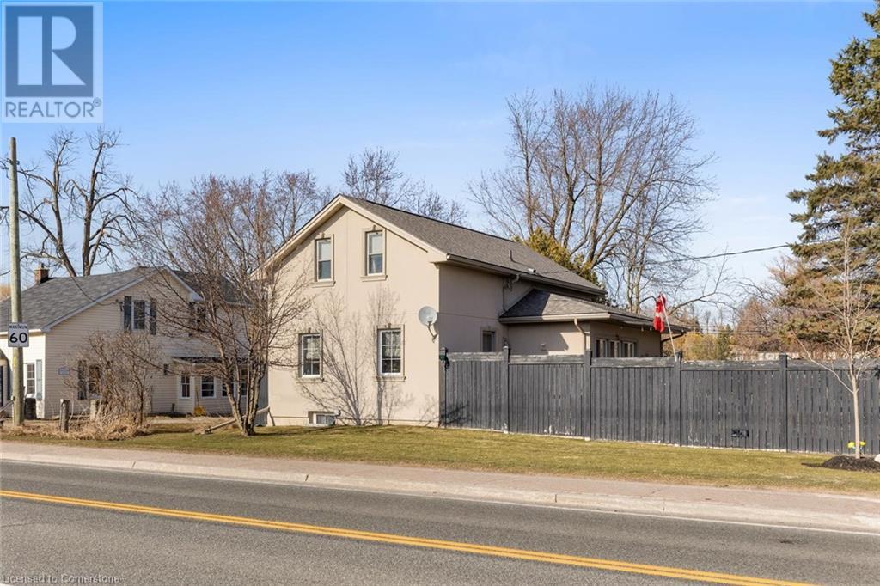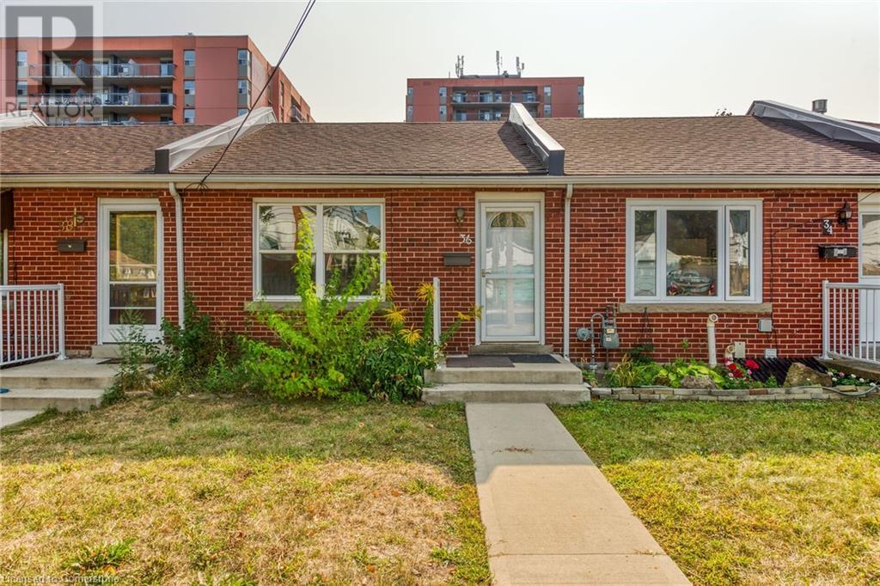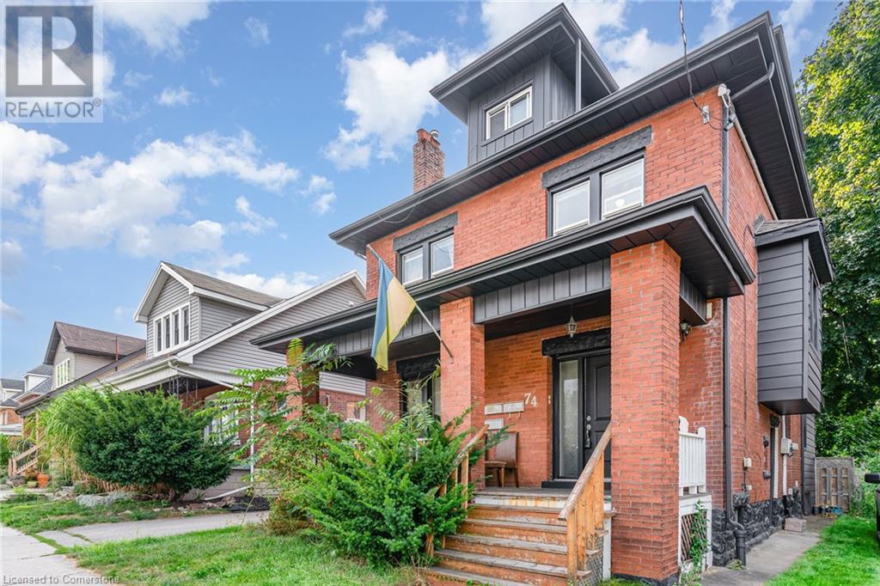Browse Listings
LOADING
851 Queenston Road Unit# 505
Hamilton, Ontario
Welcome to this bright, carpet-free 2-bedroom, 2-bath condo in the heart of Stoney Creek! Featuring an open-concept main floor, this unit offers a spacious living room and an eat-in kitchen with a stylish tiled backsplash. 4pc main bathroom. The primary bedroom includes a convenient 2pc ensuite bath. Enjoy in-suite laundry, underground parking, and a locker for extra storage. Step outside to your private balcony with stunning escarpment views. This unit is equipped with updated wiring(100-amp service) and is ideally located with a bus stop at the front. Just minutes from shopping, parks, trails, and all major amenities, plus easy access to major highways and the mountain. This location is perfect for those looking for convenience and comfort! **Extras - 100 amps. All new, updated wiring throughout. No Special Assessment with unit. (id:22423)
New Era Real Estate
273 Bateman Line
Burtch, Ontario
A private piece of paradise awaits at this picturesque hobby farm, offering just over 10 acres of land on the outskirts of Brantford. The solid 3 bedroom brick home with unfinished basement features a great kitchen with granite counters, open concept dining area with walk out to the large rear porch- perfect for catching summer sunsets. The living room features a wood burning fireplace for cozy winter nights. The main, 4 piece bath completes this level. The property is stunning, with lovely rolling hills, a pond for your own fishing hole or swimming spot. The 2 outbuildings will provide space to start your hobby farm or workshop needs. Natural gas is at the property, along with high speed internet. The long driveway offers privacy and lots of parking! The possibilities are endless here. (id:22423)
Royal LePage Macro Realty
1 Adriatic Boulevard
Stoney Creek, Ontario
Lovingly cared for by the same owners for 40 years, this charming corner-lot home is ready to welcome its next chapter! Nestled in an established neighborhood, it offers the perfect blend of character, convenience, and potential. Recent upgrades include: - New roof shingles (2021) for peace of mind - Updated windows (2011) & fresh window blinds (2024) for a bright, inviting feel - New light fixtures (2023-24) & main-floor paint (2024) for a refreshed look Inside, the main floor features a spacious bedroom with a large closet, a full bathroom, and a cozy fireplace. Enjoy direct access to the fenced-in backyard, perfect for outdoor relaxation. The finished basement, an additional 1,000 square feet, is a standout feature, offering a full kitchen, living space, and chimney—an incredible opportunity for an in-law suite or income potential! With nearby schools, rec centers, and easy highway access, this home is ideal for families and commuters alike. Endless possibilities await—don’t miss out! Contact us today for more details. (id:22423)
Exp Realty
239 Lormont Boulevard
Hamilton, Ontario
MOVE IN READY FREEHOLD END TOWNHOME! Introducing 239 Lormont Blvd on Stoney Creek Mountain, this rare floorplan is the only of its kind in the community making it a rare commodity. Boasting 2,345 sq. ft. this 4 bedroom, 3 bathroom end townhome offers elegance, space, and over $80K in premium upgrades. Situated on a large lot with a rare double-car garage, this home features an open-concept design, Luxury Vinyl Plank flooring throughout main floor, and a grand full oak staircase with custom stain. The gourmet kitchen showcases quartz countertops, matching quartz backsplash, breakfast bar, and upgraded cabinetry. The seamless flow into the sunlit living and dining areas is enhanced by a cozy gas fireplace. The luxurious primary bedroom features a walk-in closet and a spa-like ensuite with a double vanity, full glass shower, and separate freestanding bathtub. Thoughtful additions like a mudroom, SS range hood fan, and SmartSuite Home Technology enhance modern convenience. With its prime access to local amenities and major highways, this home is a true showstopper. Please note some photos are virtually staged. (id:22423)
RE/MAX Escarpment Realty Inc.
55 Connaught Avenue N
Hamilton, Ontario
Located at 55 Connaught Avenue North, Hamilton, this 3 bedroom, 1.5 bath bungalow offers a perfect blend of comfort and convenience_ Situated in theGibson/Stipley neighbourhood, it's close to public transit, schools, the Bernie Morelli Recreation Centre, and Tim Hortons Field. The all-brick exterior exudes durability, while the upgraded kitchen and bathroom on the main floor provide modern amenities. Enjoy the community spirit and easy access to local amenities, making this home an ideal choice for families and first-time buyers (id:22423)
RE/MAX Escarpment Realty Inc.
5255 Lakeshore Road Unit# 6
Burlington, Ontario
Welcome to your dream retreat on the prestigious Lakeshore Road in the sought-after Elizabeth Gardens neighbourhood. This beautifully appointed bungalow townhome offers a perfect blend of modern comfort and charming elegance. Featuring two spacious bedrooms and three full bathrooms, this home is designed for both relaxation and entertaining. The updated kitchen boasts contemporary finishes and appliances, making it a joy for any home chef. Convenience meets luxury with Lutron automatic lighting throughout the home, providing effortless ambiance and energy efficiency. Situated just steps from the picturesque lake and nearby parks, this property offers an unparalleled lifestyle enriched by nature and community. Don’t miss the opportunity to make this stunning bungalow townhome your own! (id:22423)
Century 21 First Canadian Corp
355 Bernard Avenue
Ridgeway, Ontario
Fantastic bungalow just up the road from lovely Bernard beach, friendship trail and the quaint desirable downtown of Ridgeway! Nothing to here but move in and enjoy, this 3 Bed, 1.5 bath and 2 kitchen home could be also converted to 4 bed room quite easily. Or utilize the separate entrance for in-law or potential rental income if desired.. The oversized front deck is perfect entraining large friends and family on warm summer nights, whilst the deep lot is ready to construct a new garage, and garden space. etc. All the big ticket items upgraded here including all new kitchen and stainless steel appliances, also a Generac for that around the clock peace of mind. Within 15 minute walk to the sandy beach shores of Lake Erie and within close proximity to local shopping and dining, elementary and high schools this home delivers it all and so much more for a great value. (id:22423)
RE/MAX Escarpment Golfi Realty Inc.
11331 Amos Drive
Milton, Ontario
Welcome to Brookville Estates – Country Living in Style! Nestled atop a scenic hill, this beautifully designed ranch-style bungalow offers a perfect blend of comfort, convenience, and luxury. Welcome to a home where living is easy, with a custom-built, fully wheelchair-accessible design that ensures every detail has been thoughtfully crafted for accessibility and ease of living. Built with exceptional craftsmanship by Gary Robertson Construction, this home exemplifies quality and durability. Expansive windows throughout allow natural light to flood every room, while providing breathtaking panoramic views of the surrounding countryside. Whether you’re relaxing inside or enjoying the view from the top of the hill, every moment here feels serene and connected to nature. This 3-bedroom, 2 full baths, home features an open kitchen with a breakfast area, perfect for casual dining. The sunken living room, complete with a cozy wood fireplace, is ideal for relaxing with family or entertaining guests. A formal dining room and a den offer even more space for gatherings and quiet moments alike. The new owner will have the exciting opportunity to add their personal finishing touches to make this home truly their own. The unfinished basement presents potential for additional living space or storage. A spacious 2-car detached garage offers plenty of room for vehicles and storage needs. Discover the charm and functionality of Brookville Estates – where your dream home awaits. (id:22423)
Century 21 Miller Real Estate Ltd.
11011 Guelph Line
Milton, Ontario
Discover this Exceptional 1/2 Acre Property – A Rare Gem in Milton! Nestled on a picturesque 150 ft x 154 ft corner lot this Charming 3-Bedroom Home Blending Timeless Character With Modern Comforts. Featuring Original Wood Floors And A Beautifully Updated Kitchen With Ample Storage And A Bright, Airy Window. Step inside to discover an inviting open-concept living room with a versatile office space, a spacious dining room with seamless access to a galley kitchen featuring ample cabinetry and counter space. A newly built custom deck extends from the dining room, overlooking a breathtaking, fully fenced yard adorned with Lush Gardens And Fruit Trees. Thoughtfully Enhanced With New Light Fixtures, Windows, And Doors Throughout. The home boasts a main-floor 4-piece bath, a second-floor 3-piece bath, and three well-appointed bedrooms. An oversized two-car garage with a spectacularly finished loft offers a versatile space with interior access. A charming Redwood shed at the rear of the property offers additional storage. The garage loft is a fantastic surprise—truly a must-see! Close to Shopping, schools and park. (id:22423)
RE/MAX Aboutowne Realty Corp.
524 Concession 1 Road S
Cayuga, Ontario
Nestled on just under three acres of peaceful countryside, this breathtaking 4-bedroom log home exudes rustic charm while offering modern luxury. A true piece of paradise, this property is surrounded by towering trees and natural beauty, creating a serene, Muskoka-like setting that feels like a retreat. Step inside to discover a gourmet kitchen featuring a dream 10-foot island, all-new stainless steel appliances, and plenty of space for entertaining and culinary creations.The great room is a true showpiece, boasting soaring ceilings and a striking fireplace wall that creates a warm, inviting, and unforgettable atmosphere. Perfect for gatherings or quiet evenings by the fire, this space embodies both elegance and comfort. Convenience meets functionality with a main-floor laundry room and a versatile bedroom or office space. Upstairs, the primary suite is a true retreat, complete with a walkout to the upper deck that is perfect for enjoying serene morning coffee or sunset views. The newly finished basement adds even more living space, featuring a cozy rec room with a fireplace and two additional oversized rooms, ready to be transformed into a home gym, media room, guest room, or anything your heart desires. Outdoor living is second to none, with expansive decks perfect for entertaining, a relaxing hot tub, and a fenced-in yard area—great for pets, kids, or gardening. Adding to the property’s appeal are two additional outbuildings, offering endless possibilities for a workshop, extra storage, or even a playhouse. Close to the Grand River and Lake Erie beaches, this home offers easy access to outdoor adventures like boating, fishing, and hiking. With quick access to shopping, recreation, and schools in Cayuga, and just a short drive to Hamilton, this property provides the perfect balance of seclusion and convenience. Surrounded by nature yet offering all the comforts of home, this exceptional property is a must-see! (id:22423)
RE/MAX Escarpment Realty Inc.
36 Macklin Street N
Hamilton, Ontario
Rare find! Co-op Townhouse in Desirable Westdale. Bright unit, recent bathroom reno with oversize shower and temperature controlled heated floor, updated vinyl windows, updated engineered hardwood flooring on main level, renovated living room and bedrooms, parking along the fence behind the unit. Co-op Fee $550.00 and includes property tax, water, building ins, snow clearing, lawn maintenance & gutter cleaning. Unit must be owner occupied. Mortgages not available for co-ops as Buyer is purchasing Shares in Co-op. Buyer must be approved by Board & must provide police check, credit check, 2 references (not family), at Buyer's expense. Condo Co-op makes no warranties or representations & unit is purchased as is. Walking distance to shopping, all amenities and McMaster University. Close to public transit. Don't let this one slip by! (id:22423)
Rockhaven Realty Inc.
74 Kenilworth Avenue S
Hamilton, Ontario
3-unit home in a fantastic Delta location! Perfect for house-hackers or to add to your investment portfolio. Walking distance to Gage Park, Schools, Ottawa St Shopping District, Restaurants, Coffee Shops, Escarpment Trails, and Transit. Quick drive to the Red Hill Valley Parkway and QEW. Each unit has in-suite laundry, 2 hydro meters and 2 separate water lines. Main floor & Basement share one hydro meter and one water line. The second and third-floor units have separate hydro and water lines. The upper unit features 2 floors of living space, 3 bedrooms + office, an updated kitchen/bath and a dining room. The main level features 3 bedrooms, an updated kitchen/bath and backyard access. The lower level has 2 bedrooms and an updated kitchen/bath and is accessed through a separate side entrance. New boiler 2022, Interior/exterior paint 2022. Long 5-car private drive and double detached brick car garage for extra parking/storage. Book your showing today! (id:22423)
RE/MAX Escarpment Realty Inc.



