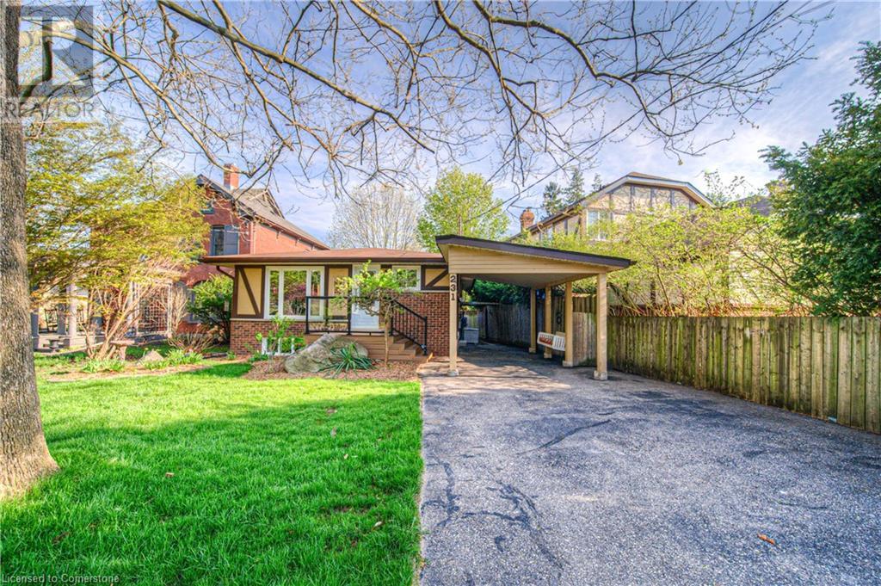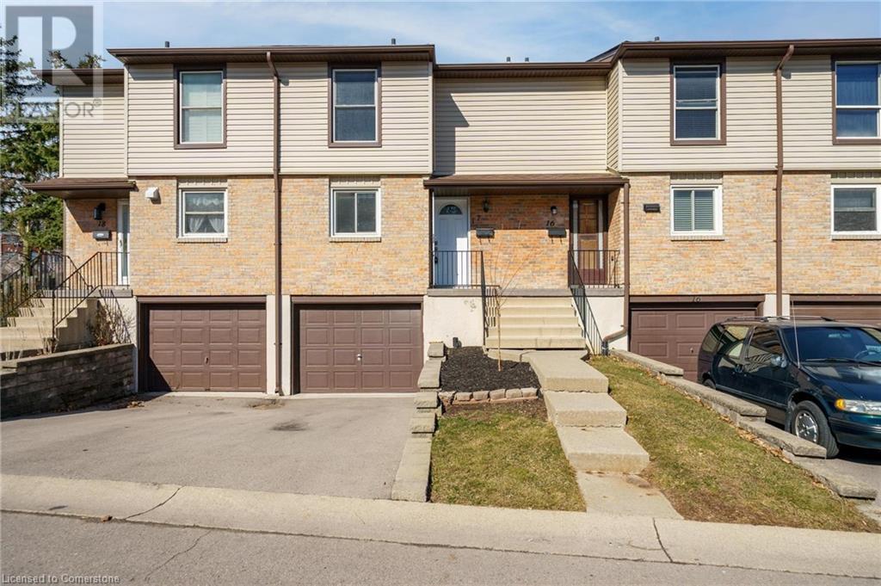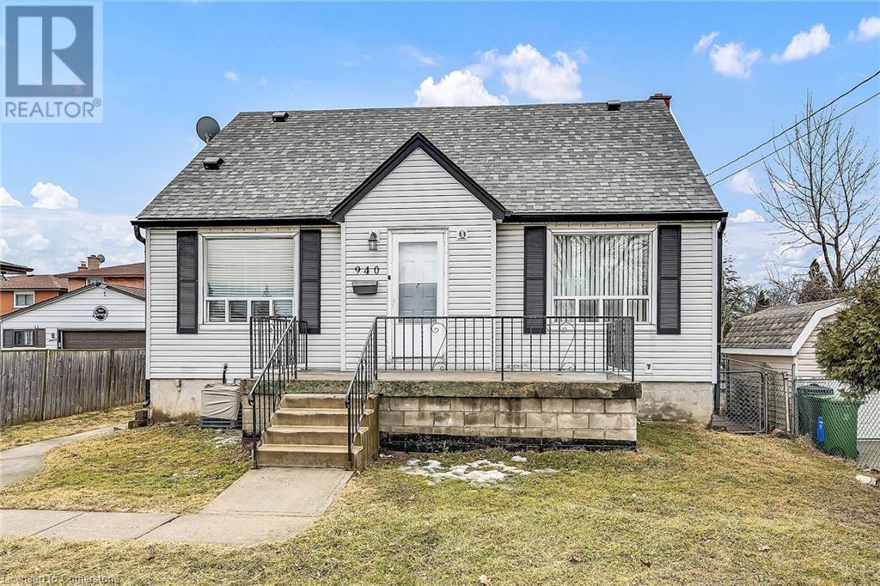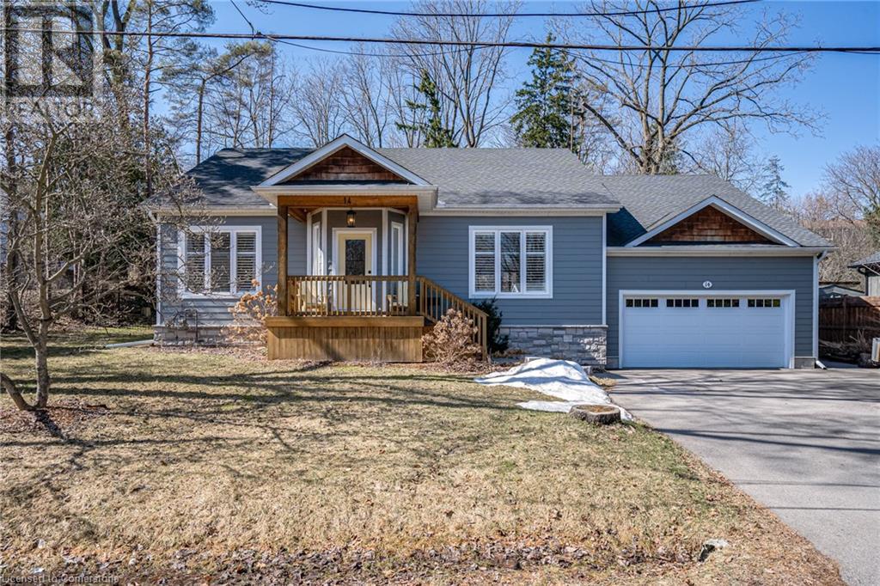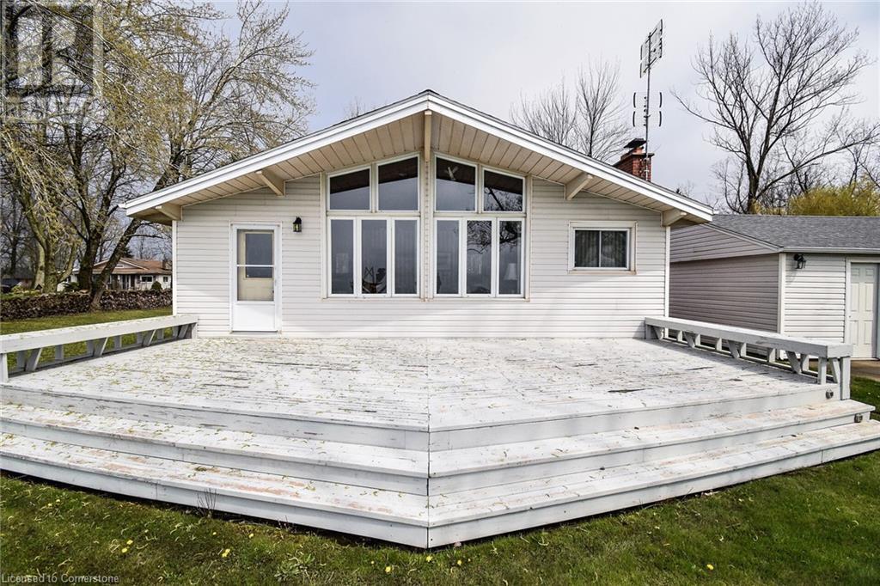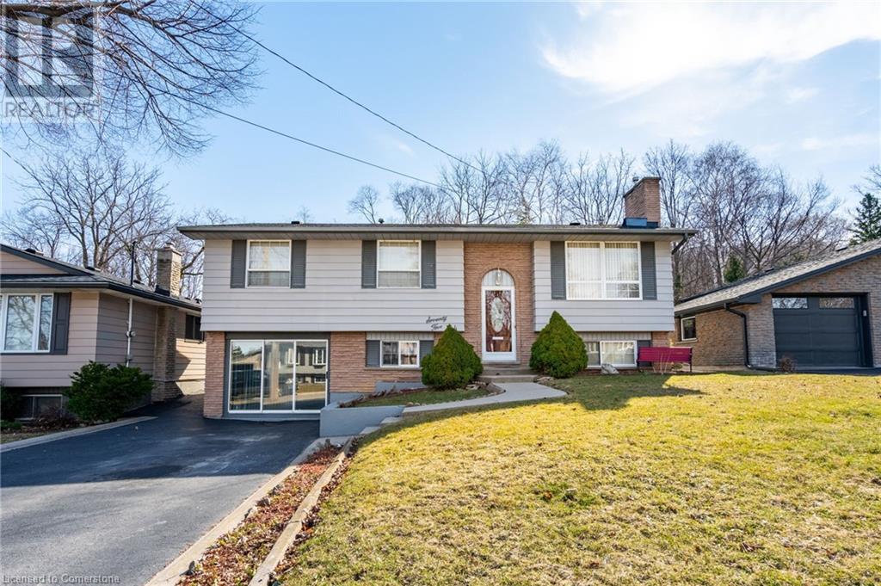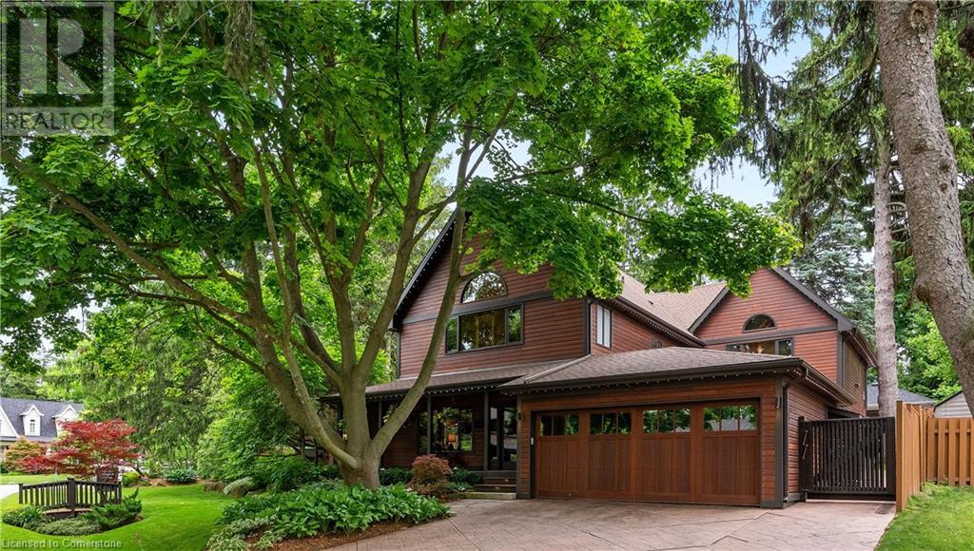Browse Listings
LOADING
3420 Frederick Avenue Unit# 321
Vineland, Ontario
Step into your dream lifestyle with this fantastic 2-bedroom, 1.5-bathroom condo at *The Vineyards*, a charming and well-maintained building nestled in Vineland's picturesque Heritage Village. Surrounded by the stunning beauty of Niagara's wine route, this inviting community offers a perfect balance of peace, safety, and convenience just minutes away from shopping, healthcare, and all the amenities you need! Inside, you'll find a freshly updated space featuring sleek new flooring, a bright and spacious living/dining area, and a well-appointed kitchen with all appliances included. Enjoy the added bonus of in-suite laundry with a washer and dryer. The generous primary bedroom boasts an ensuite bathroom and ample closet space, while the second bedroom is ideal for guests, a cozy reading nook, or a creative hobby space, with a convenient 2-piece bathroom just next door. This unit also includes secure underground parking and a nearby storage locker. Plus, two elevators and plenty of visitor parking make accessibility a breeze! Step outside and enjoy exclusive access to the Heritage Clubhouse, where you can dive into a variety of exciting activities, from swimming in the heated pool and working out in the fitness center to enjoying games, hobbies, and vibrant social events. Whether you want to stay active or just unwind, there's something for everyone. Come experience the warmth and charm of Vineland's Heritage Village. Your perfect home awaits! (id:22423)
Keller Williams Complete Realty
10 Angus Road Unit# 17
Hamilton, Ontario
Welcome to 10 Angus Rd Unit #17 - A beautifully updated 3-bedroom, 1-bathroom townhome in a quiet, family-friendly neighbourhood. Perfect for first-time homebuyers, down-sizers, or investors, this home offers a variety of desirable features. Step inside to find tastefully updated flooring, pot lights throughout, and spacious bedrooms. The large dining and family room are perfect for entertaining, and the fully finished basement provides access to the garage, offering additional convenience and storage. Outside, the large backyard offers plenty of space for relaxation and outdoor gatherings. The home is ideally located just minutes from the QEW, Red Hill Parkway, shopping centres, high schools, elementary schools, and more. Don't miss out on this fantastic opportunity! (id:22423)
Psr
75 Queen Street N Unit# 1702
Hamilton, Ontario
Introducing a remarkable opportunity to own a fully renovated 2-bedroom,1-bathroom condo This stunning residence has been thoughtfully redesigned with a focus on quality and modern elegance. The open-concept floor plan is enhanced by sleek new finishes, including top-of-the-line stainless steel appliances, custom cabinetry, upgraded lighting fixtures, and exquisite new countertops and backsplash. The newly updated kitchen is a true highlight, providing an ideal space for both culinary creativity and everyday functionality, while the expansive windows throughout the living and dining areas invite natural light, creating a warm and welcoming atmosphere. The renovated 3-piece bathroom is a highlight, featuring elegant new tile flooring, a modern shower, and a brand-new vanity, all designed to provide a spa-like experience. Situated just minutes from downtown, Go Station, and major highways, this condo offers the ultimate in convenience. Residents will enjoy exclusive access to an impressive array of amenities, including an indoor pool, hot tub, sauna, fitness centre, green space, tennis court, and car wash station. Additionally, ample visitor parking and on-site security ensure a safe and hassle-free living experience. The building’s exterior is currently undergoing a complete makeover, including the installation of new windows, which will enhance both the curb appeal and the overall appeal of the property. Don’t miss out on the opportunity to own this exquisitely renovated condo in a prime location. Schedule your private viewing today, and experience luxury living at its finest (id:22423)
RE/MAX Escarpment Realty Inc.
92 Pearl Street S
Hamilton, Ontario
Outstanding rare investment opportunity. Beautifully updated legal 4-plex located just steps away from the trendy Locke Street neighborhood filled with shopping, popular Hamilton restaurants and entertainment venues. This beautiful building is fully vacant! Choose your own tenants & rents! All renovations were completed in 2025 with city permits & inspected. The Mechanicals are completely separate for *EACH UNIT* All UNITS ARE Approx. 1000 sqft & BOASTS 3 Bedrooms, its own New Furnace, Central Air Unit, Water Heater, Electrical On Breakers, Plumbing, Gourmet Kitchen with quartz counters, & 4-PCE Bath, In-suite Laundry, Engineered Hardwood & Porcelain Tile Floors, Doors, Baseboard, Trim & Casing, Pot lights, Stainless Steel Fridge, Stove, Dishwasher, Over The Stove Microwave, Stackable Washer & Dryer, Freshly Painted In Neutral Tones Throughout and the list goes on... *ALL COMPLEATED WITHIN THE LAST YEAR.* The unfinished basement is perfect for storage. All rooms are a generous size with some of the bedrooms having walk-in closets. All separate entrances & mailboxes, fully fenced yard & nice landscape complete this perfect investment. Show with complete confidence!! (id:22423)
RE/MAX Escarpment Realty Inc.
940 Mohawk Road E
Hamilton, Ontario
Welcome to this charming 1.5-storey home, offering 3+1 spacious bedrooms and 2 bathrooms. The main floor features a bright, open living area, while the fully finished basement adds even more room for entertainment or relaxation. Enjoy the convenience of modern living with a cozy atmosphere, and a versatile layout that suits a variety of lifestyles. Ideally located with ample parking, quick access to highways and nearby shopping centres, this home offers both comfort and convenience. (id:22423)
Sutton Group Innovative Realty Inc.
14 Sullivan's Lane
Dundas, Ontario
Be prepared to be wowed! This recently re-built bungalow boasts nearly 3,400 square feet of finished living space, blending modern luxury and comfort. Tucked away on a quiet street, this location enjoys beautiful views and trails, walking distance to schools, the arena, community centre, and downtown Dundas. Step inside where the open concept living and dining rooms feature vaulted ceilings, creating a bright and airy atmosphere with plenty of natural light. The living room is anchored by a striking gas fireplace with a beautiful brick and rustic wood mantle, while the dining room opens to the backyard. The sleek, modern kitchen is equipped with stainless steel appliances, gas stove, abundant cabinetry, quartz countertops, and a spacious eat-in island breakfast bar with butcher block top. The large primary bedroom suite offers a serene retreat with a spa like ensuite, walk-in closet, and sliding glass doors for private backyard access. This level also enjoys two additional bedrooms, a 4-piece bathroom, laundry room, and inside access to the large 2-car garage. Downstairs, the finished basement provides a versatile L-shaped recreation room ideal for entertainment or a games room, along with a fourth bedroom, a 3-piece bathroom, and a sizable storage/utility room area. The two-tiered backyard serves as a private oasis with an inground pool, a spacious shed/workshop, and a wooded area perfect for relaxation and outdoor enjoyment. Don't miss your chance to own a slice of heaven! (id:22423)
RE/MAX Escarpment Realty Inc.
13 Erie Heights Line
Dunnville, Ontario
Ideal lakefront 3 bedroom 3 season cottage on Lake Erie. 30 minutes south of Grimsby. Shows very well with a detached oversized garage 22ftx20ft and a large rear deck 13ftx32ft facing the lake to enjoy the lake wonders and great sunsets. Some furnishings may stay. (id:22423)
Royal LePage NRC Realty
75 Hanover Place
Hamilton, Ontario
3+2-bedroom, 2 full bathrooms, raised ranch with no rear neighbours! Separate entrance for the lower level- in-law suite potential! Great opportunity and backing on to conservation! Previously attached garage converted to more bedrooms but easily convert back. Easy access to the Lincoln M Alexander Parkway and The Redhill Valley. Minutes to shopping, schools & parks! (id:22423)
RE/MAX Escarpment Frank Realty
88 Rockledge Drive
Hamilton, Ontario
Gorgeous Home With Double Car Garage, 4 Bedrooms, 2.5 Baths. Fully Detached Home Located In Highly Sought After Community. Modern Open Concept Floor Plan. Main Floor W/9Ft Ceilings. Large Separate Breakfast Area. Large Family Room. 2nd Floor Laundry For Convenience. Master Bedroom W/4Pc Ensuite & His & Her W/I Closets. Garage Access Thru Separate Mud Room. Pot Lights, Private Backyard. Kitchen With Stainless Steele Appliances. Zebra Blinds Thru Out The House. Great Location Close To Big Shopping Centre Like Walmart, Canadian Tire, Winners. Also Close To Hwy, Centennial Pkwy, Public Transit. Great Family Neighbourhood. Features Area Influences: School Bus Route. (id:22423)
RE/MAX Escarpment Realty Inc.
1194 Stirling Drive
Oakville, Ontario
Welcome to 1194 Stirling Drive, a 4,294 sqft home nestled in one of the most sought-after SW Oakville neighbourhoods, this home offers unparalleled elegance for family living and grand entertaining. Spend summers lounging by your newly built (2023) Gib-San Gunite pool, a stunning centerpiece surrounded by professionally landscaped grounds and a sprawling 1,500 sqft deck. This outdoor oasis, complete with a pergola equipped with hydro, sets the stage for unforgettable gatherings or tranquil relaxation in your expansive private corner lot paradise. Inside, the open-concept design is bathed in natural light from expansive windows and skylights. Hardwood floors and two stone gas fireplaces create a warm, inviting ambiance, while the chef’s kitchen steals the show. Equipped with top tier Miele appliances, a walk-in pantry, heated countertops, two copper sinks, and so much more. This space is both a culinary dream and an entertainer’s delight. The heated floor of the kitchen extends to a glass-enclosed sunroom. Upstairs, the primary bedroom is a sanctuary of luxury, with vaulted ceilings, a walk-in closet, and a spa-inspired ensuite boasting a steam shower, heated bench and floors, jets, and custom cabinetry, to name a few items. This home has three more bedrooms, one having two levels with an ensuite bath plus partial lake views. A separate west wing of the home offers a spacious 25 x 16 recreation room, providing a perfect space for kids to relax and play. Whether you are seeking a cozy family home, peaceful retreat, or unique space for entertaining, this impressive home is sure to exceed your expectations. Stroll to downtown shops, Bronte Harbour, trails, restaurants and the lake. Close to all amenities and near Oakville’s best public and private schools. 1194 Stirling Drive offers the epitome of luxurious living tailored to every lifestyle and is a must-see property! (id:22423)
City Brokerage
75 Queen Street N Unit# 603
Hamilton, Ontario
Welcome to the vibrant heart of urban living in Hamilton! This spacious 3-bed, 2-bath corner suite at 75 Queen Street North offers an exceptional Live & Play opportunity. With over 1,200 sqft of living space, this unit is ideally located near Bayfront Park, just steps from McMaster University, schools, GO & public transit, shops, and restaurants. A new window wall exterior is currently in progress, further modernizing the space and enhancing its appeal. Enjoy secure underground parking, with the potential option for a second space (limited availability). Indulge in top-tier amenities, including a rooftop pool, sauna, gym, tennis courts, rooftop terrace, and meeting spaces. Pet-friendly with certain restrictions. Option to Rent-to-Own! (id:22423)
RE/MAX Escarpment Realty Inc.
4105 Millcroft Park Drive
Burlington, Ontario
Welcome to this fully customized Monarch-built home in the heart of Millcroft—one of Burlington’s most sought-after golf course communities. Situated on a stunning 60 x 118’ ravine lot, this home offers unmatched privacy with no golfers in sight, making it the perfect retreat for those seeking both luxury and tranquility. Inside, impeccable craftsmanshipand high-end finishes shine throughout. Architecturally designed, the modified layout maximizes space and functionality. The second level offers 3 generously sized bedrooms, including a luxurious primary suite. This private retreat features a custom 15’10 x 11’8 walk-in closet with a center island and a spa-inspired 5-pc ens —a true sanctuary for relaxation. Step outside to your private backyard oasis, where a stunning inground pool, manicured gardens, and beautifully landscaped grounds and patio. Additional features include a separate entrance/walk-up basement with a bar, offering endless possibilities for extended family, a recreation space, or a private retreat. With 29 years of pride in ownership, this home has been meticulously maintained and thoughtfully upgraded. Located just steps from parks, top-rated schools, and all the conveniences Millcroft has to offer, this is an exceptional opportunity to own in one of Burlington’s finest communities. (id:22423)
RE/MAX Escarpment Realty Inc.


