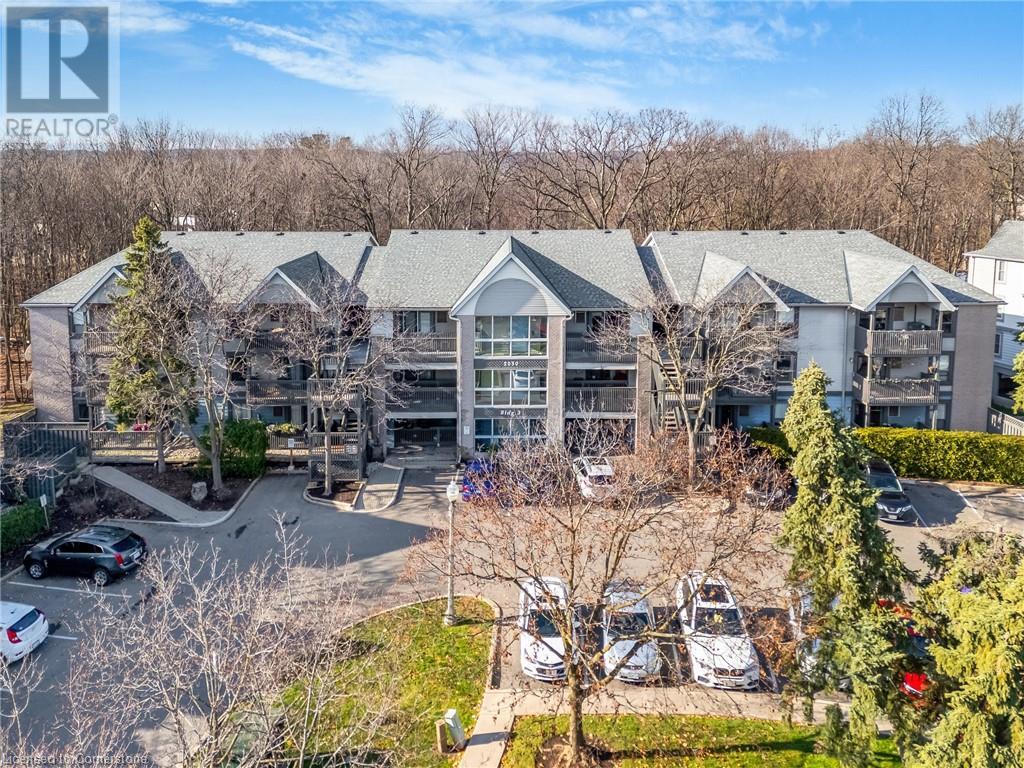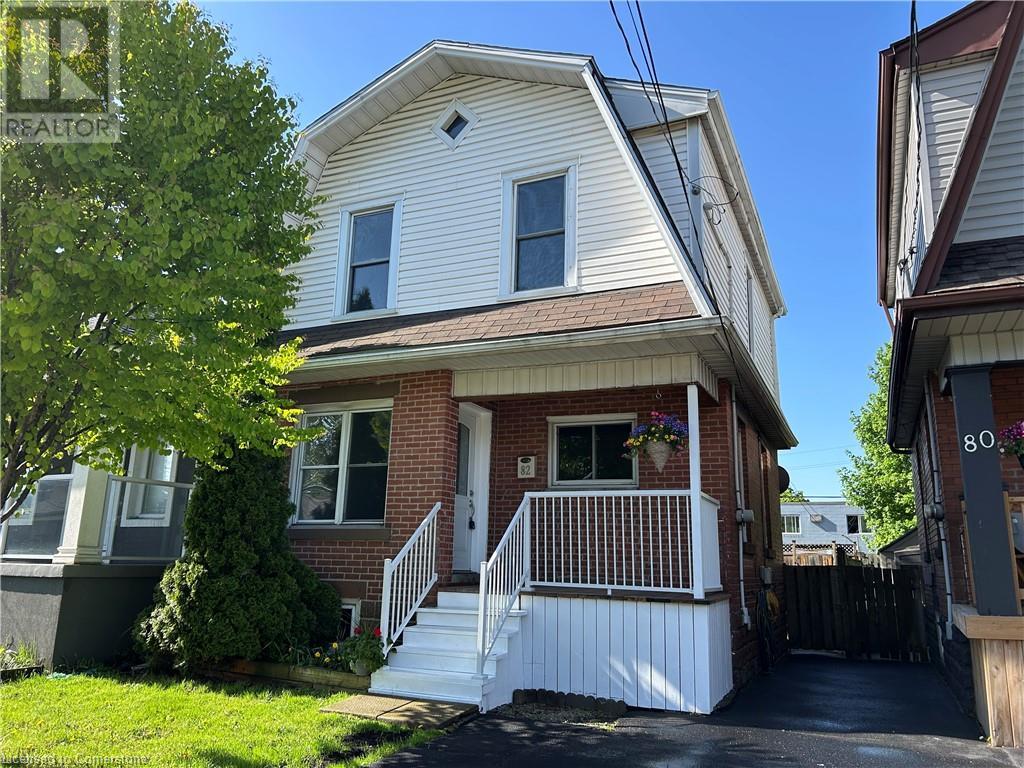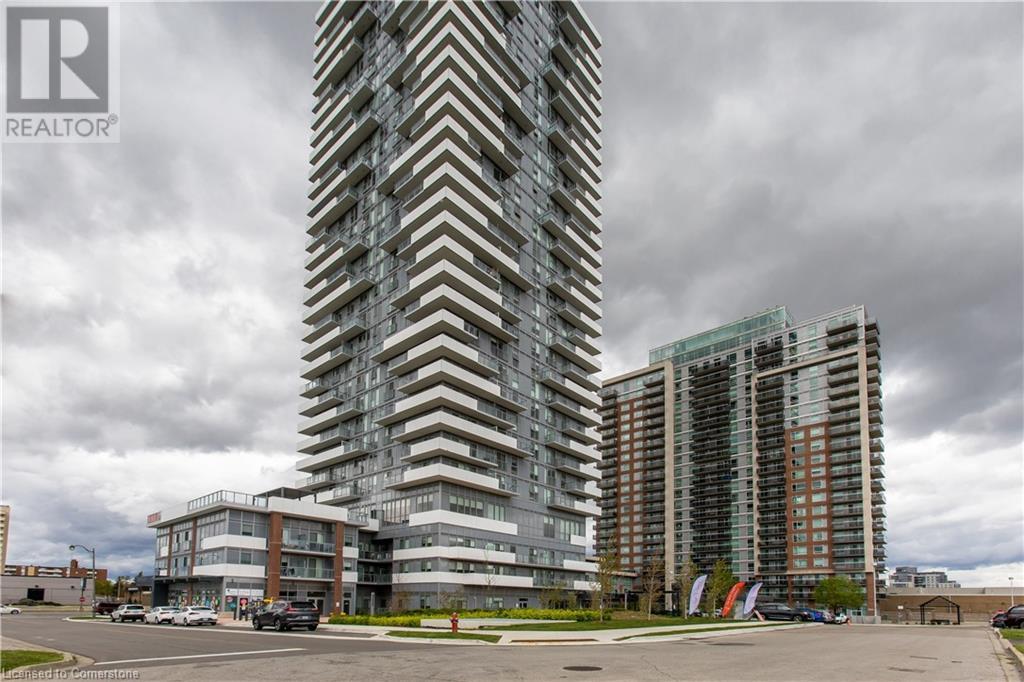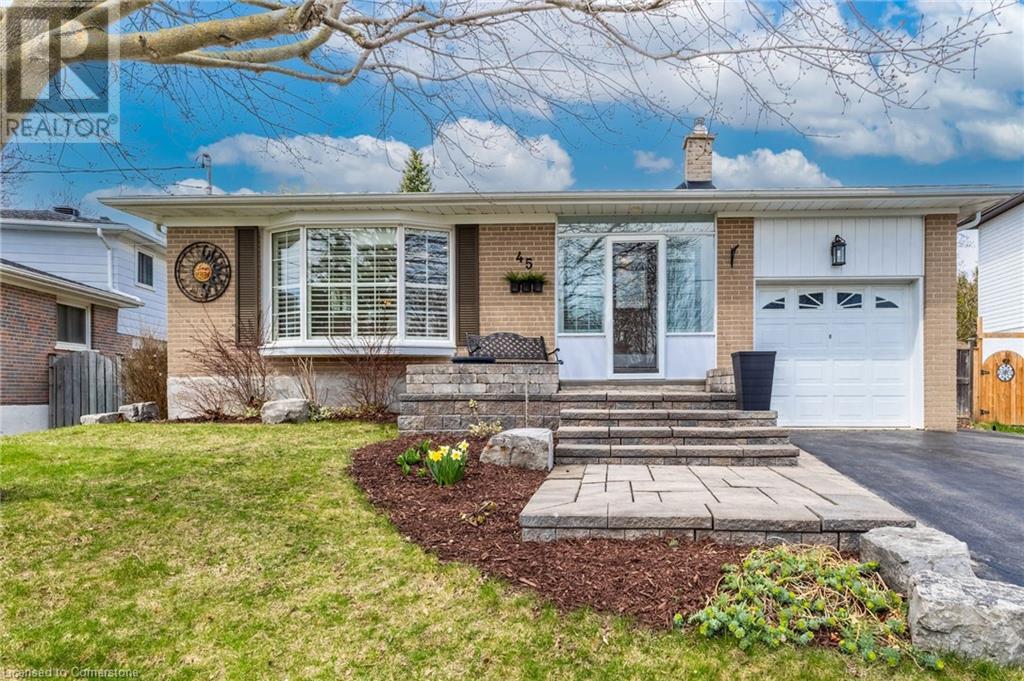Browse Listings
LOADING
130 Hillcrest Avenue
Hamilton, Ontario
Incredible opportunity in highly sought-after Greensville! Situated on a large, treed, private, pie-shaped lot, this 5-bedroom, 3-bathroom home offers over 3,000 sq ft of living space, the serenity of country living, and the conveniences of Dundas, a short drive away. On the main level, you will find a show-stopping living room with soaring vaulted ceilings, custom white oak millwork with integrated bookcases, gas fireplace and skylights. Turn the corner to the formal dining area, which leads to a custom kitchen featuring an oversized island with room for four, an integrated microwave, stand mixer lift, panel dishwasher/refrigerator, all set against sleek soapstone countertops. The sunroom has a wood stove at its heart, heated natural stone flooring, skylights, a built-in workspace, and direct access to the tiered deck with a gas BBQ hook-up. The family-friendly mudroom features plenty of storage with 4 individual shoe drawers and 2 large closets. In the bedroom wing, you will find a serene primary complete with built-in wardrobes and 3pc ensuite with heated floors, 2 additional bedrooms, and a 4pc bath with a deep soaker tub and heated floors. The second level features a family room with stunning views of the valley, a balcony, 2 additional bedrooms, a kitchenette, a luxurious 5pc bath with heated floors, and a separate HVAC system. Enjoy the cottage like back yard surrounded by tall cedars, a grassy play area with a play structure, a a tiered landscaped above-ground pool area.Direct entry from the garage and plenty of parking on the oversized driveway. This is a truly special home, do not miss out, book your showing today! (id:22423)
RE/MAX Escarpment Realty Inc.
1151 Augustus Drive
Burlington, Ontario
Prime location. Nearby to Burlington’s waterfront, Spencer Smith Park and the shops and restaurants of downtown. This charming all brick bungalow features an eat-in kitchen with sliding door access to the deck and fenced yard, living and dining areas, primary bedroom with walk in closet and ensuite privilege. The basement offers a spacious recreation room, three-piece bathroom, laundry room and two other finished rooms. Close to all amenities with easy access to both the QEW and Highway 403 for the daily commute. Welcome home! (id:22423)
Royal LePage State Realty
2030 Cleaver Avenue Unit# 212
Burlington, Ontario
Exceptional value in this corner unit that offers over 1,100 square feet of living space in sought after Headon Forest. The corner location offers added privacy on the balcony and a generous amount of natural light with the extra windows. Gorgeous ravine views from both bedrooms plus partial views from the balcony. Hallway entrance leads up to the kitchen that offers ample counter and cupboard space plus a breakfast bar. Lovely open concept layout with brand new white french doors (not pictured in the listing) off the living room providing access to the large covered balcony where you can enjoy your barbeque all year long. Clean, well kept unit with new flooring in the living and dining area plus fresh paint throughout. Plenty of visitor parking. Elevator in the building. Easy access to great restaurants, shopping, parks, schools and many more excellent amenities! Close to the QEW/403, 407 and public transit including Appleby go station. Community/recreation centres, golf, Bronte Creek Provincial Park and many trails nearby to enjoy. Check out the video tour attached (id:22423)
Keller Williams Edge Realty
4584 Sixth Avenue
Niagara Falls, Ontario
Deal of a lifetime! Beautiful 1.5 storey on an extra deep lot with great curb appeal. Easily converted back to 3 bedrooms including existing massive master suite on the 2nd floor. The clean and dry basement is ready to be finished as you see fit almost doubling the finished square footage. Everything has been meticulously maintained and replaced as needed. Get it before it's gone! (id:22423)
Real Broker Ontario Ltd.
82 Alpine Avenue
Hamilton, Ontario
Beautifully remodeled 3 bedroom home in great Mountain neighbourhood near the escarpment. Kitchen has granite counter top & all new kitchen appliances. Bathroom has oversize shower. Walk to parks & Concession Street shopping with quaint shops, restaurants, Churches, GL Armstrong School, Juravinski Hospital & busses. Walmart, pool, Sackville Hill Recreation Centre & groceries all nearby. Easy access to downtown. The 'Linc' also nearby for quick access to Costco & big box stores as well as to Hwy 403 to Toronto & QEW to Niagara. Flexible closing. Income opportunity to help with mortgage or utility payments - Rear parking may be rented out for $300 per month to chiropractor in building behind. A pleasure to view! (id:22423)
Realty Network
479 Charlton Avenue E Unit# 302
Hamilton, Ontario
Minutes form McMaster, Clean, safe and quiet building for professionals. Top A tenants only. This unit is only a few years old and has been well taken care for. Laundry in unit, private parking space underground and storage unit. HUGE GLASS WINDOWS, MODERN VINYL FLOORING, & PRIVATE BALCONY. FULL GYM, PARTY ROOM & COMMON AREA TERRACE OVERLOOKING THE CITY. HEAT, AC, & WATER ARE ARE INCLUDED IN RENTAL PRICE! All you need is tenant insurance and hydro! Don't miss this one. A fee minutes for mohawk and the highways. (id:22423)
RE/MAX Real Estate Centre Inc.
215 Queen Street E Unit# 602
Brampton, Ontario
Welcome to your modern and cozy 1-bedroom condo, ideally situated for those who thrive in the heart of the city. Just steps away from an array of shops, dining options, schools, and the hospital, this location is perfect for commuters with easy access to GoTrain and major highways. Spanning 605 sq ft, this inviting unit features stylish laminate flooring and generous-sized windows that fill the space with natural light. The open concept layout leads to a private balcony, perfect for savoring your morning coffee or unwinding in the evening. The kitchen is a culinary delight, equipped with stainless steel appliances and a breakfast bar, making it a great spot for casual dining or entertaining guests. The spacious primary bedroom offers a walk-in closet, providing ample storage space. A sleek 3-piece bathroom includes a contemporary glass shower, and you'll appreciate the convenience of in-suite laundry. Enhancing your living experience, the building offers excellent amenities like 24-hour security, a fitness room, and a social room complete with a wet bar, perfect for gatherings. With condo fees that cover heat, parking, and exterior maintenance, this gem is a must-see for professionals seeking a stylish and convenient urban lifestyle. Don’t miss your opportunity to call this place home! (id:22423)
Royal LePage Burloak Real Estate Services
26 Moss Boulevard Unit# 57
Hamilton, Ontario
Welcome to this tastefully updated townhouse that combines warmth, style, and functionality across three thoughtfully designed levels. From the moment you enter, you'll be greeted by the rich beauty of hardwood flooring that flows throughout the open-concept main floor. The spacious living area is bathed in natural light and centred around a cozy gas fireplace—perfect for relaxing evenings. The adjoining dining area and modern kitchen create a seamless flow for everyday living and entertaining. Up the attractive hardwood staircase, the second floor offers three generously sized bedrooms and two full bathrooms. The primary suite features a private ensuite, providing a peaceful retreat at the end of your day. The fully finished basement expands your living space with a large family room complete with an electric fireplace, a dedicated laundry room, and ample storage. A patio door off the family room opens to a charming private deck—ideal for morning coffee, outdoor dining, or simply enjoying some quiet time. Beautifully maintained and move-in ready, this home offers the perfect blend of comfort, style, and convenience. Don’t miss your chance to own this inviting, updated townhouse! (id:22423)
RE/MAX Escarpment Realty Inc.
16 Bertram Drive
Hamilton, Ontario
Awe inspiring ravine property offering 2400 sq. ft. of main floor living space + 2200 sq. ft. lower level with walk out and separate entrance. This c. 1996 custom build offers remarkable uninterrupted forest views and a truly amazing space. The open concept main floor living area is a dream - floor to ceiling windows, built in book cases, gas fireplace and indoor/outdoor room. The family sized kitchen enjoys ample cabinets, counters, built in book cases and eat in table. The primary bedroom offers vaulted ceiling, ensuite privilege, large closet, loads of natural light and walk out to deck. The large full bath enjoys separate shower and soaker tub and one of a kind groovy design. The second bedroom is also home to lots of natural light, soaring ceiling and ample closet space. The expansive downstairs with 3rd bedroom (easily converted to 2 and designed with this in mind!) enjoys walk out to back patio. Huge principal rooms, full bath and separate entrance makes this a perfect would be in-law suite. Designed with ageing in place in mind the property enjoys ramp access, decks for outdoor enjoyment and second suite potential. Nothing like it! (Please note: 2 basement photos have been virtually staged). (id:22423)
Judy Marsales Real Estate Ltd.
45 Stockman Crescent
Georgetown, Ontario
This 3 level backsplit has an open floor-plan that seamlessly integrates the main and ground levels, which have been updated with wide plank luxury vinyl flooring and new carpet runners on the stairs (2021).Walk into the foyer on the main level which leads into the open concept and updated dining, living and kitchen (2021). The kitchen includes modern finishes with quartz countertops and stainless steel appliances and a built-in microwave in the large island. Built-in storage matching the kitchen cabinetry is continued into the dining area, providing ample storage for your drink-wear and coffee-bar. The ground level family room walks out through French doors to the beautifully manicured and private backyard. The main level is completed with a private bedroom, 4 piece bathroom and side entrance which leads out to the fenced dog-run (potential for second dwelling unit or in-law suite with separate entrance). The second floor includes a large primary suite with den (the original floorplan included three bedrooms on the second level and the primary suite was later combined with another bedroom to create the current floor-plan - This room could be separated to create a third bedroom on the second level). Completing the second floor is a second bedroom and an updated 4-piece bathroom. In the basement you will find a generously sized recreation room, laundry room, utility room and an expansive crawl space for all of your storage needs. The seller makes no warrantees with regards to converting the den to a bedroom or creating a second dwelling unit/in-law suite. Furnace and A/C (2012), Hot Water Tank owned (2019), Water Softener (2024), Shingles 2018, Front Steps and Porch (2018). 15 min to Toronto Premium Outlets; 30 minutes to Pearson Airport; less than 1hr to Toronto (id:22423)
Keller Williams Edge Realty
2373 Newcastle Crescent
Oakville, Ontario
A Bright, clean & Spacious 3 Bedrooms (Mbed with 4 PC Ensuite), 3 washrooms FREEHOLD T/H in West Oak Prestigious Community. Recent professionally installed new carpet, new paint, new quartz counter tops in the washrooms. Open concept main floor with Eat in Kitchen with quartz counter tops. Laminate Floors In Living room, inside entry to garage and backyard entrance thro garage. Private fenced backyard. Close To Parks, Oakville Hospital, Schools, Restaurants, Shopping. Steps to Grocery stores and quick access to highways. No smoking, No pets. Tenant to pay the cost of all utilities. (id:22423)
RE/MAX Escarpment Realty Inc.
16 Place Polonaise Drive
Grimsby, Ontario
This stunning townhome is nestled in the sought-after Grimsby Beach community, just steps from scenic waterfront trails and sandy shores. Step into a bright, welcoming foyer that opens seamlessly into a cozy main floor family room, featuring a sleek electric fireplace and walk-out access to a fully fenced backyard. The second floor showcases a luxurious white kitchen with stainless steel appliances, quartz countertops and an elegant waterfall island. Whether you're hosting in the open concept living and dining area or enjoying a quiet moment on the sunlit balcony through sliding glass doors, this space blends comfort with style. The third floor offers a peaceful primary suite with a walk-in closet and a modern 3-piece ensuite, complete with a glass walk-in shower. Two additional well-appointed bedrooms and a contemporary 4-piece bathroom, provide ample comfort and privacy for family members or visiting guests. Bonus: a lower-level flex space for your personal touch! Don’t miss out – book your private showing today! Don’t be TOO LATE*! *REG TM. RSA. (id:22423)
RE/MAX Escarpment Realty Inc.



































