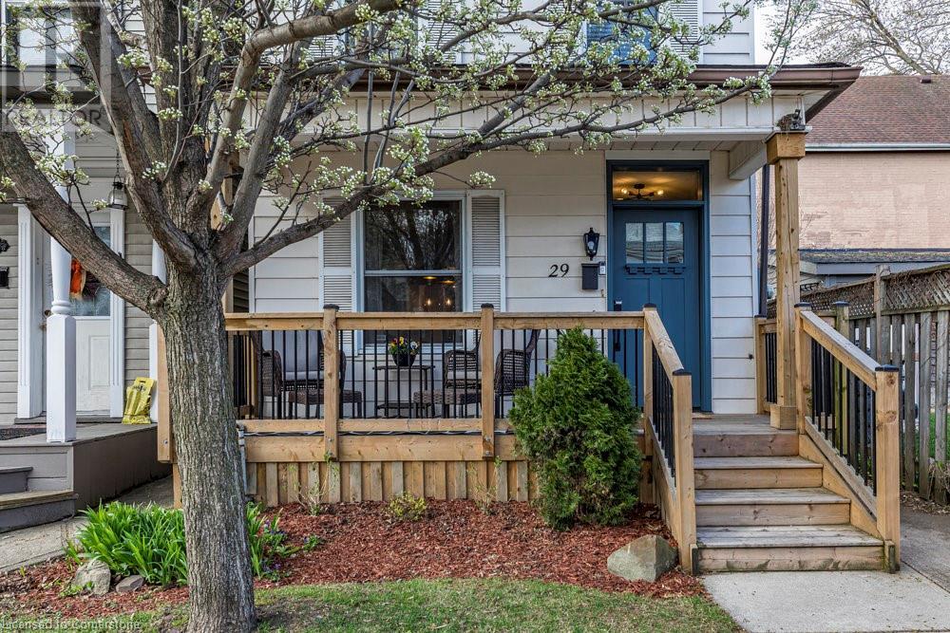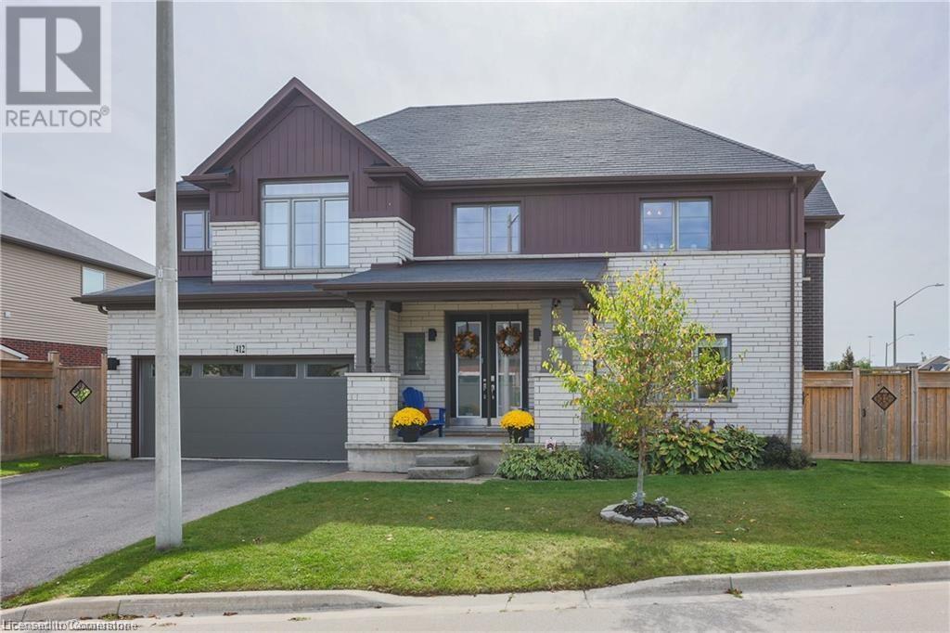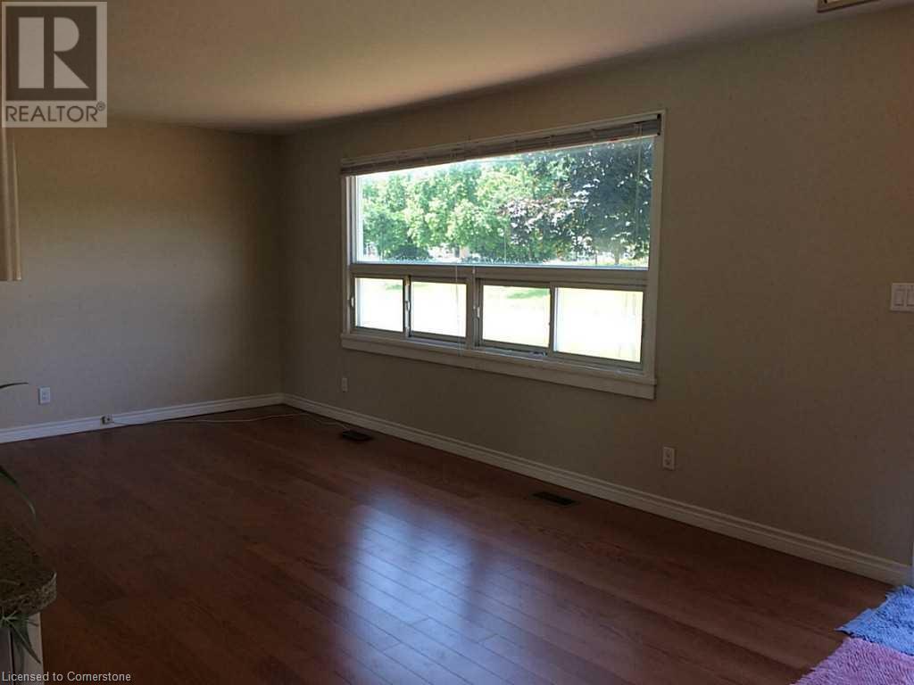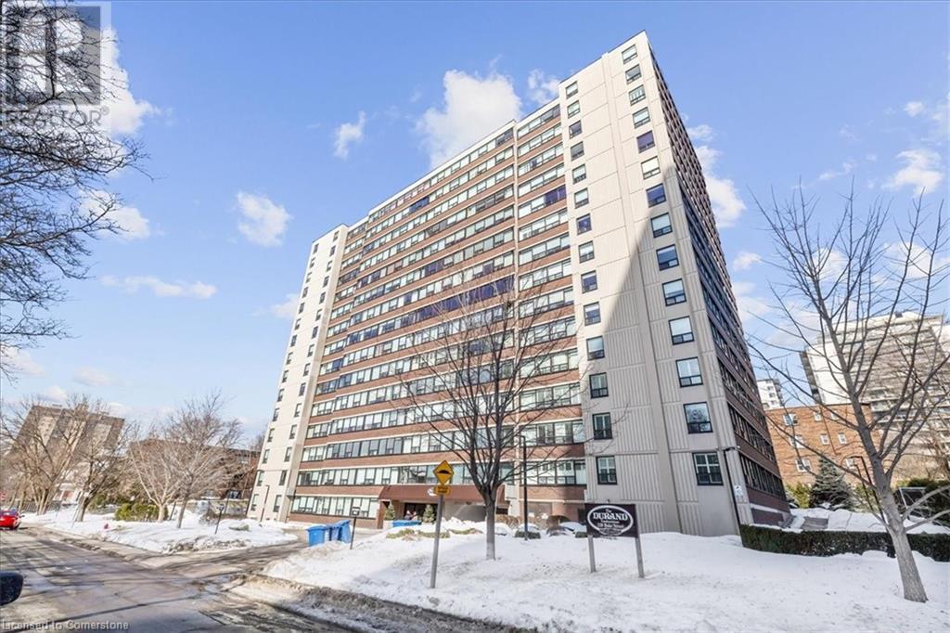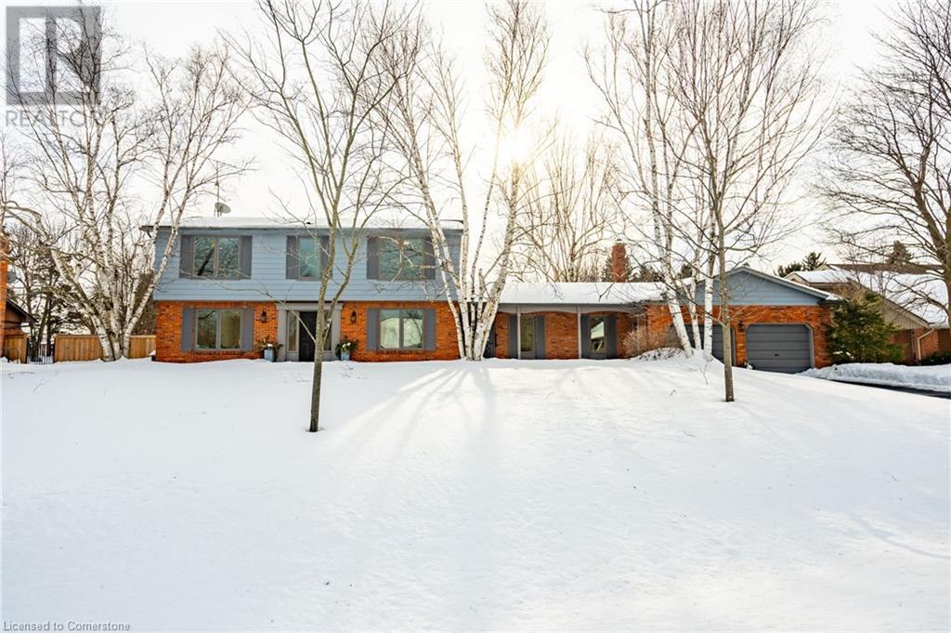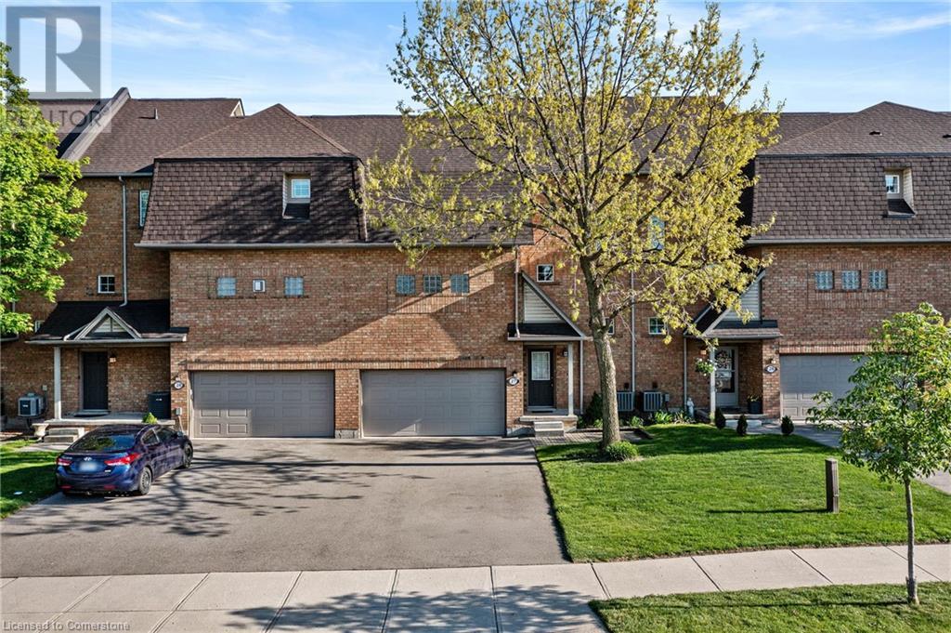Browse Listings
LOADING
30 Hamilton Street S Unit# 703
Waterdown, Ontario
Gorgeous South facing PENTHOUSE at the VIEW boasting stunning sunrises & gorgeous views of Lake Ontario & Skyway Bridge. This special unit has all the “I wants” - Open Concept, a Custom Kitchen with oversized Island & soft close cabinetry, Stainless Steel Appliances, Separate Living & Dining areas, 2 spacious Bedrooms with built-in Closet organizers, 2 Full Baths, 2 Indoor Parking, Balcony + Terrace & Separate Storage Locker on same floor. The VIEW is an upscale Condominium featuring a welcoming entrance complete with Concierge Service, an impressive Main Level Common Rm with Fireside seating, huge Media area, a Reading/Library Nook, bright Board Room/Dining Area featuring walls of windows, a Warming Kitchen - perfect for entertaining friends & family. Feature amenities include a well appointed Gym, a unique Dog Washing Station for your furry friends & 2 common Roof Top Terraces with BBQ & seating - perfect for mingling with fellow residents. Centrally located - walk to shopping, restaurants, library, parks, trails and so much more! Explore all that Waterdown has to offer. RSA. (id:22423)
RE/MAX Escarpment Realty Inc.
412 Annalee Drive
Ancaster, Ontario
Welcome to 412 Annalee Drive in Ancaster. This 4 bed 4 bath executive home impresses from the moment you enter. Built in 2016 and spanning 2653 square feet of above ground living space, you will be greeted with a grand foyer and a stunning spiral staircase. The formal dining room features wide-plank hardwood floors and a pillared entry leading to a spacious living room with patio doors opening to a fully fenced side yard. The large gourmet eat-in kitchen boasts custom two-tone cabinetry, quartz breakfast bar, modern appliances, and a second walkout to a private, fully fenced backyard with a deck, hot tub, green space, and shed. Upgrades throughout the home include LED pot lights, new blinds, and soaring 9’ ceilings throughout. Upstairs, the primary suite offers hardwood floors, vaulted ceilings, a walk-in closet, and a luxurious 5-pc ensuite with quartz counters, a soaker tub, and a separate shower. Two bedrooms share a 4-pc Jack-and-Jill bath, plus an additional bedroom with its own walk-in closet and a convenient upper floor laundry room. The fully finished basement features open-concept entertainment space, a custom bar with granite counters, live-edge shelving, a wine fridge, surround sound, a 3-pc bath, an office, and storage. A double garage with inside entry to a double driveway completes this home. Located minutes from amenities, parks, schools, and public transit, with easy highway access your new home will be in the sought after neighbourhood of Harmony Hall. (id:22423)
RE/MAX Escarpment Golfi Realty Inc.
8 Dunlop Road
Hamilton, Ontario
NEW HOME TO BE BUILT! ALL DETACHED HOMES in prestigious subdivision in Hamilton at Rymal & West 5th Subdivision (Sheldon Gates). All interior and exterior selections to be selected by Buyer. Floor plan changes and other model available. Custom kitchen design included. Hardwood included throughout main floor. Granite/Quartz selections with undermount sinks throughout kitchen and powder room. Oak stairs to 2nd floor. Central Air. Electric fireplace. Includes 2nd floor laundry. Contact agent for upgrade pricing, additional lots available, pricing of other lots and standard features. Model home visits available. INCENTIVE BONUS UPGRADES INCLUDED: HARDWOOD OR TILE THROUGHOUT ALL MAIN AND 2ND FLOOR. (id:22423)
Realty Network
2232 Queensway Street
Burlington, Ontario
Charming 1.5-Story Home with Pool -Summer is almost here, have your own backyard retreat! A Rare Find in a Growing Burlington Community! This well-maintained 1.5-story home is situated on a quiet cul-de-sac and offers a fantastic opportunity for homeowners, investors, and developers alike. Property Highlights: 3 Bedrooms (or 2 + Den) & 4-Piece Bath – Versatile layout to fit your needs. Hardwood & Ceramic Flooring – Classic finishes throughout. Finished Basement with Gas Fireplace – Perfect for a cozy family room or entertainment space. Private Backyard Oasis – Featuring a swimming pool, pool shed, and a spacious yard. Oversized Detached Single-Car Garage – Plus parking for 5 cars—a great bonus! Modern Kitchen – Equipped with stainless steel appliances. Prime Location – Close to highway access, shopping, and all amenities. Redevelopment Potential – Located in a designated redevelopment area, making it an excellent investment opportunity for future growth. Endless Possibilities – Move-In, Renovate, or Redevelop! Whether you're looking for a beautiful home, rental investment, or future development project, this property is a must-see. Schedule a Viewing Today! (id:22423)
Sutton Group Realty Systems
212 King William Street Unit# 305
Hamilton, Ontario
This beautifully designed one-bedroom plus den condo is located in the heart of downtown Hamilton, just steps away from some of the city's most vibrant and trendy hotspots. With plenty of street parking and additional parking options nearby, convenience is at your doorstep. The open-concept layout features an abundance of natural light and stunning hardwood floors throughout. Enjoy breathtaking city views and fresh air from the spacious 93 sqft balcony. The modern kitchen is fully equipped with top-of-the-line appliances, including a refrigerator, stove, dishwasher, and microwave, complemented by gorgeous quartz countertops and a stylish backsplash. The added bonus of in-suite laundry ensures effortless upkeep. With a walk score of 100, you’ll be within walking distance to Hamilton General Hospital, St. Joseph’s Healthcare, James Street North, Jackson Square, King William St. restaurants, Art Crawl, and more, offering a hassle-free, turn-key living solution. Heat and water are included, tenant is responsible for Hydro, Internet and Tenant Insurance. For those seeking a convenient, low-maintenance lifestyle in a prime downtown location, this one-bedroom plus den condo is an ideal choice. Parking available at Municipal car park 5, 8 and 81 which is 2 minutes walk for $95/month. Call today to learn more and schedule a viewing! Available on April 1st. Required: Full credit report (not just the score), ID, proof of previous rent payment, income, references, deposit. (id:22423)
Keller Williams Edge Realty
2049 Country Club Drive
Burlington, Ontario
Wainwright's model home built by AB Cairns, located on one of the best lots in Millcroft! Beautiful family home within walking distance to great schools, shopping, and restaurants, with quick commuter access. The family room features a floor-to-ceiling stone gas fireplace, while the kitchen and dining area offer 180° views through large floor-to-ceiling windows overlooking the resort-like backyard with a heated saltwater pool, multilevel deck, and pool shed—all backing onto Millcroft Creek and the Millcroft Pond. Main floor highlights include an office, living room with gas fireplace, dining room, and a newer chef’s kitchen with high-end surfaces and fixtures. The laundry room offers ample storage, multiple closets, and garage access. The extra-large garage fits two large vehicles with space for tools and equipment. A stunning open oak and cast-iron staircase leads upstairs to four extra-large bedrooms. The primary suite features a sitting room, two walk-in closets, and an ensuite with a glass shower, soaker tub, separate toilet, and double vanity. Three additional spacious bedrooms offer scenic views and double-door closets, complemented by a bright family washroom with a Jacuzzi tub, glass shower, double vanity, and two linen closets. The staircase continues to the finished basement with two above-grade egress windows. Enjoy a games area with a built-in microwave, full-size refrigerator, and quartz serving counter. A regulation-size Brunswick solid wood pool table, full-service wet bar, and a 110” home theatre screen with a built-in projector create the ultimate entertainment space. The basement also includes a gym, 3-piece bathroom, and enclosed storage area. The landscaped yard features an automatic sprinkler system, and the home is equipped with six HD security cameras with a PVR system. Recent updates include the roof, furnace, windows, electrical, and plumbing. This move-in-ready home is perfect for creating lasting memories. (id:22423)
RE/MAX Escarpment Realty Inc.
598 Mapledale Avenue Unit# Lower
London, Ontario
Great Location! Ready To Move Brand New Basement Available On Rent In A Most Sough-after Neighborhood. Gorgeous vinyl Flooring Throughout. The Interior Features 1 Spacious Bedrooms + Den & 1 Washroom, Huge family Room, Kitchen With Stainless Steel Appliances And Separate Laundry In the Basement. Close To All Amenities, Shopping, Parks, Trails, Public Transport, Western University, Hospital & Mall. Tenant pays 30% of all utilities. (id:22423)
Keller Williams Edge Realty
120 Duke Street Unit# 1204
Hamilton, Ontario
Situated in the prestigious Durand building, this spacious two-bedroom condo combines ample living space with sought-after amenities in a prime neighborhood. The entrance welcomes you with a large foyer, featuring a convenient two-piece washroom and abundant closet space. The open-concept living and dining area is bathed in natural light, creating a warm and inviting environment. Enjoy breathtaking, unobstructed views from every window. Both bedrooms are generously sized and south-facing, ensuring an abundance of sunlight throughout the day. Additional perks include in-suite laundry for added convenience. The building offers a variety of amenities such as underground parking (one assigned space #25), a pool, hot tub, sauna, gym, party room, outdoor patio and BBQ area. (id:22423)
Keller Williams Edge Realty
7 Cullum Drive
Carlisle, Ontario
Discover the perfect family home in one of Carlisle’s most sought-after neighborhoods. This beautifully renovated 2-storey home offers 4 spacious bedrooms and 2.5 modern bathrooms, all complemented by a thoughtful, open-concept layout. The heart of the home is the stunning kitchen, seamlessly connected to the expansive living and dining areas, creating a perfect space for both everyday living and entertaining. The large family room is designed for gatherings of all sizes, providing a welcoming atmosphere for family moments or special celebrations. Natural light pours into every corner of the home, thanks to an abundance of windows that brighten up the entire space. The west-facing backyard is a true highlight, offering afternoon sun over the inviting in-ground pool and spectacular views of the evening sunsets. Conveniently located near top-rated schools, major highways, and all the amenities you need, this home truly has it all. Don’t miss your chance to make this exceptional property your own! (id:22423)
RE/MAX Escarpment Realty Inc.
111 Heron Street
Welland, Ontario
Welcome to this bright & inviting end-unit 3 bedroom townhome built in 2019 by respected Mountainview Homes. This family friendly neighbourhood offers easy access to all city amenities, as well as a perfect escape to beautiful rural Pelham down the road. The thoughtfully designed space features a white kitchen that flows seamlessly into the dining area, where a patio door connects you to the landscaped yard—ideal for outdoor entertaining or quiet relaxation. The living room provides the perfect place for both everyday living & gatherings. The open-concept main floor has vinyl flooring throughout. 2-piece powder room. The second floor boasts a customized layout, offering flexibility to suit your lifestyle needs. A primary bedroom offers a walk-in closet with a north facing window, as well as a 4-piece ensuite bathroom. The second & third bedrooms have carpet flooring & double closets. A second 4-piece bathroom is located upstairs. The laundry room is located on the second level & has plenty of shelving for storage. The exterior has brick on the main level complemented by vinyl siding on the upper storey. For future expansion, the unfinished basement awaits your vision—whether as additional living space, a home office, or recreational area. This townhome offers the perfect opportunity to enjoy modern living in a family-friendly community. Poured concrete foundation. Single car garage with a garage door opener & direct entry to the home. Single wide asphalt driveway. (id:22423)
RE/MAX Escarpment Realty Inc.
357 Regal Drive
London, Ontario
PERFECT FOR INVESTORS AND FIRST TIME HOMEBUYERS, THIS CHARMING BUNGALOW LOCATED IN EAST LONDON WITH LOTS OF POTENTIALS. MAIN FLOOR HAS 2 SPACIOUS BEDROOMS AND LIVING ROOM, BASEMENT HAS A OPEN SPACE LAYOUT, GREAT FOR POTENTIAL IN LAW SUITE. LANDSCAPED BACKYARD WITH BUIT IN SHED. LOTS OF PARKING SPACE, VERY ACCESSIBLE TO MOST AMENITIES (id:22423)
Century 21 Miller Real Estate Ltd.
100 Beddoe Drive Unit# 27
Hamilton, Ontario
Welcome to the Fairways of Chedoke, a picturesque townhome community nestled against the Hamilton Escarpment, just steps from scenic trails, schools, and the vibrant energy of Locke Street! This uniquely updated The Westdale model boasts a coveted 2-car garage and 4-car driveway. The main entrance offers a welcoming outdoor patio area with its 13'x6' covered porch. Step inside this bright and stylish space that is flooded with natural light and enjoy gleaming hardwood floors in the living and dining areas, a convenient powder room, and a thoughtfully designed eat-in kitchen with a peninsula breakfast bar and cozy dinette. Upstairs, the sun-filled primary bedroom is a true retreat, complete with a 3-piece ensuite and oodles upon oodles of closet storage. A spacious second bedroom and a well appointed 4-piece bath complete this level. The lower level offers a functional layout with a laundry room, under-stair storage, garage and driveway access, and a versatile rec room—perfect for a home office, gym, or additional living space. Don’t miss the opportunity for a townhome in a very well maintained condo complex in Hamilton’s trendy Kirkendall neighbourhood with its fine shops and restaurants, easy access to the 403, McMaster University, the Chedoke Civic Golf Club, Hillfield Strathallan College, Mohawk College, downtown Hamilton and so much more! (id:22423)
RE/MAX Escarpment Realty Inc.





