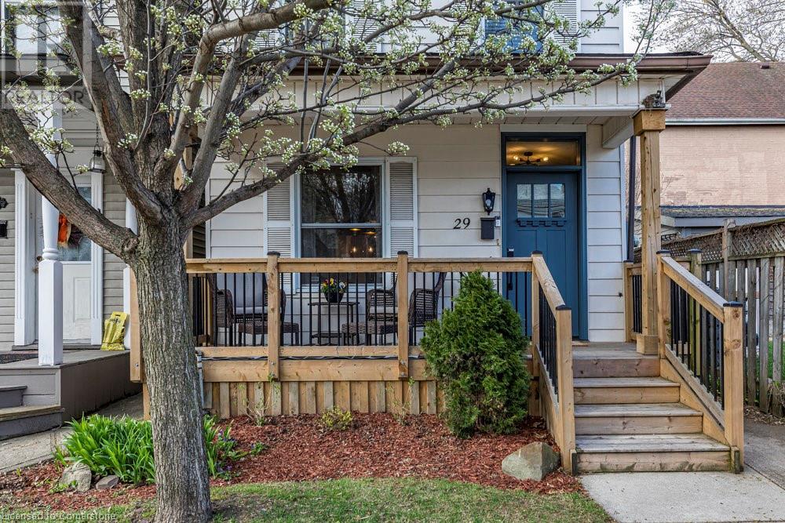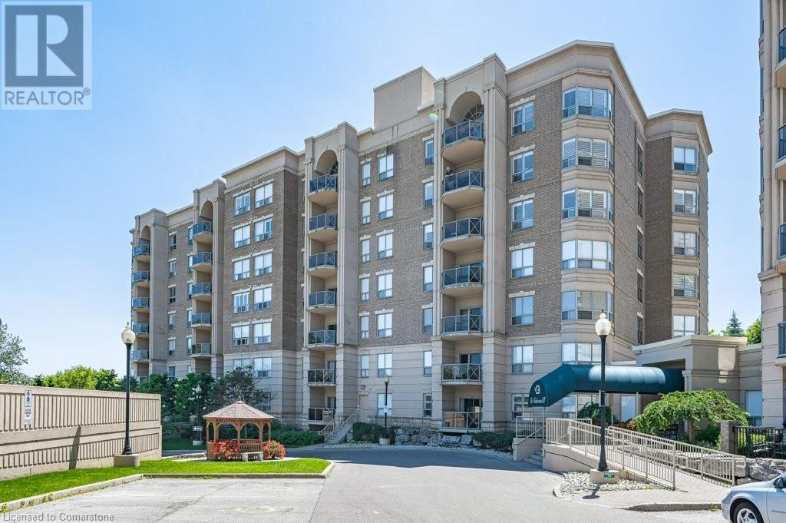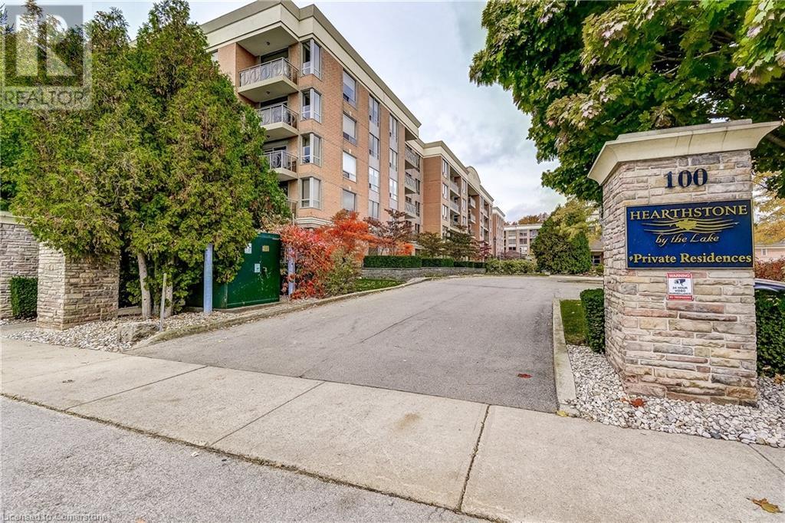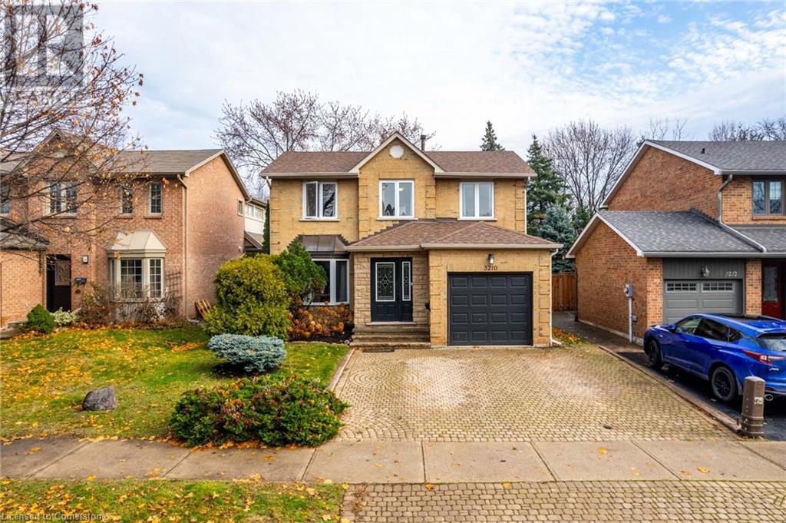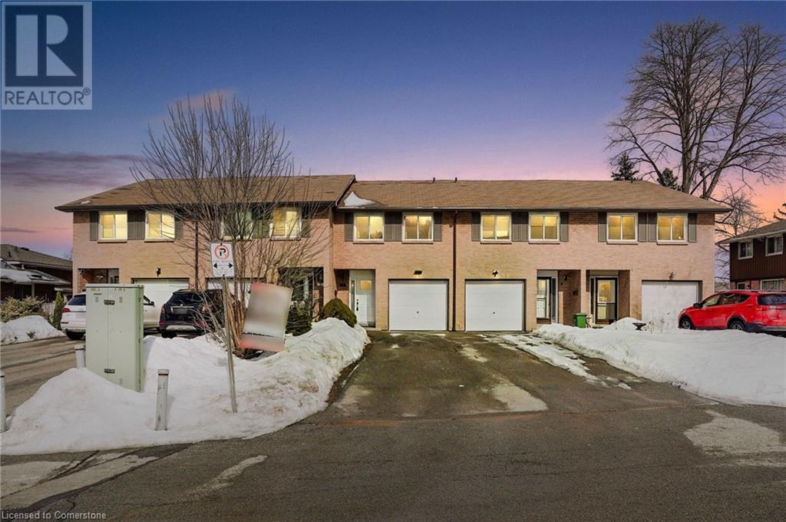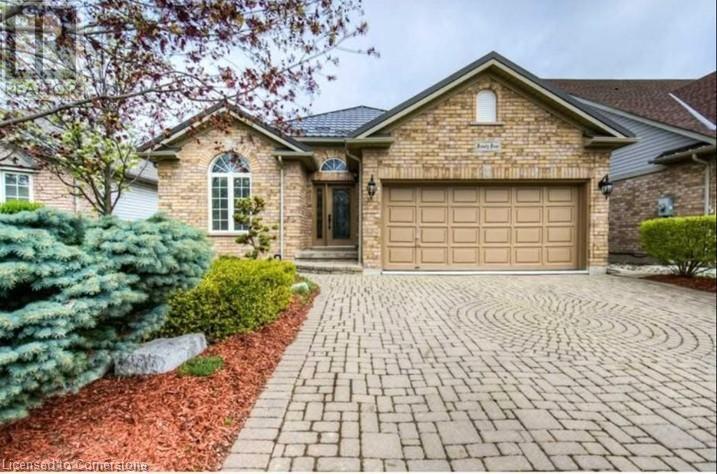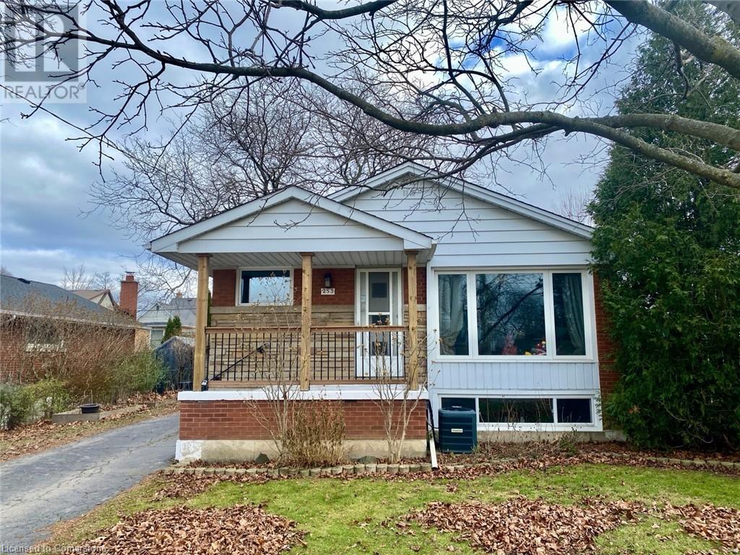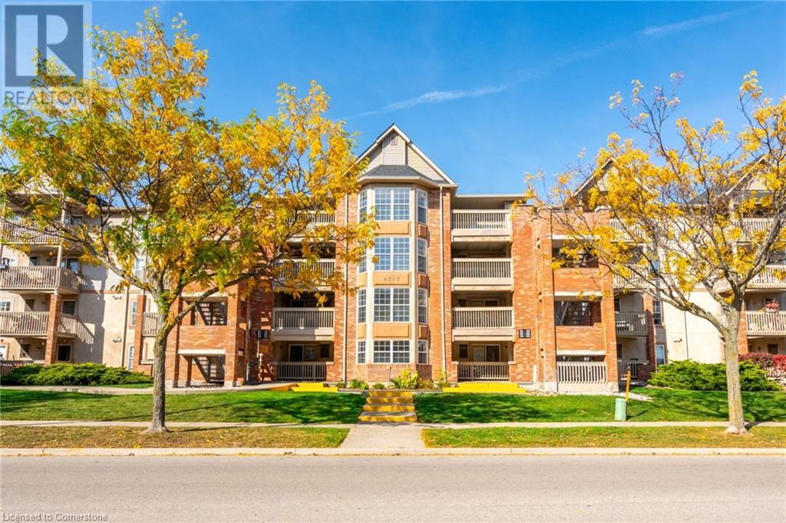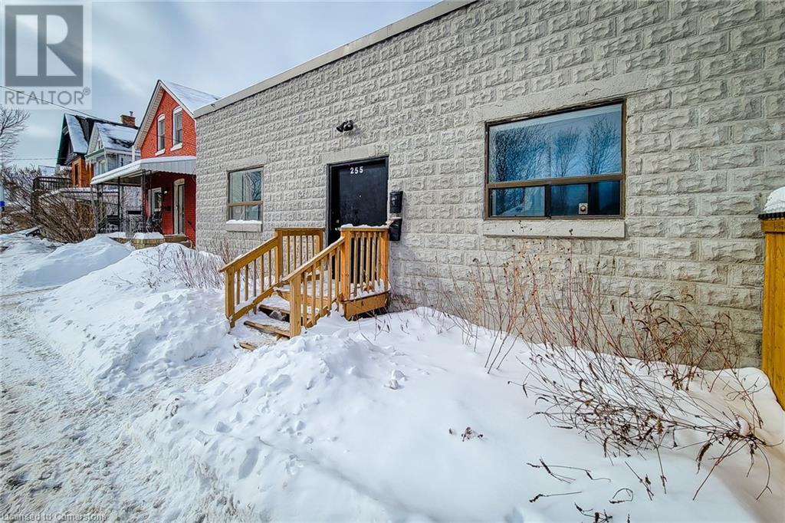Browse Listings
LOADING
2085 Amherst Heights Drive Unit# 610
Burlington, Ontario
Lovely 2-Bed, 2-Bath Condo at the Prestigious Balmoral II. Welcome to this beautiful 1,259sqft condo, offering an ideal blend of comfort, style, and convenience. Bright & airy entrance foyer with a generous closet sets the stage for what's to come. Step into the spacious living & dining area bathed in natural light from the large windows and sliding door that leads to a private balcony where you can enjoy serene easterly views. Gleaming hardwood floors elevate the space. This modified layout features a sizeable kitchen with everything you need to create delicious meals. A large peninsula with built-in wine rack and a seated breakfast bar invites casual dining, while built-in appliances, glass-fronted cupboards, a double sink, and sleek Corian-style countertops make this kitchen both functional and visually appealing. Generously sized primary bedroom offers a peaceful retreat, featuring California shutters, a large window, and a walk-in closet. The luxurious three-piece ensuite with a soothing soaker tub provides the perfect escape after a long day. An additional well-sized bedroom and a modern three-piece bathroom with a shower offer plenty of space for family or guests. The building is packed with impeccable amenities designed to complement your lifestyle, including a convenient car wash area, a fully equipped fitness room, and a party room with a kitchenette perfect for larger gatherings. Outside, enjoy beautifully landscaped ground, a gazebo, an outdoor patio area with BBQ and furniture, visitor parking, and an upcoming EV charger for added convenience. Includes 1 UG parking space & a locker. Extra outside parking spaces available($75/month). Located in a prime area, you're just moments away from the Power Centre, Costco, cinemas, golf course, parks, recreation centers, schools, restaurants, and highways (403/QEW). Don't miss the chance to call this charming condo your new home! Book your viewing today and discover all that this exceptional property has to offer. (id:22423)
Keller Williams Edge Realty
100 Burloak Drive Unit# 2405
Burlington, Ontario
Retire in style at Hearthstone by the lake. Two bedroom, two bath unit at Hearthstone by the Lake retirement community. 995 Sq feet of living space. This unit is ready to move in. Enjoy the GYM, INDOOR POOL, PRIVATE COURTYARD, ONSITE DINING ROOM, AND SO MUCH MORE. This unit is carpet-free, and freshly painted with updated lighting. Ready to move right in and priced to sell. Live independently or take advantage of the many amenities available for your comfort. Steps to Lake Ontario. The monthly Club fee ($1739.39) provides a dining room credit, some housekeeping, trips to shopping, many activities, emergency call system, emergency nursing, Each unit comes with full kitchen, in suite laundry, one underground parking space and a storage locker. (id:22423)
Realty World Legacy
25 Britten Close Unit# A11
Hamilton, Ontario
Quiet W. Mtn location. Close to schools & buses as well as highways and amenities. END UNIT Affordable 1260 sf townhome. 4 bedrooms, 1.5baths (powder rm & 4 pc), single driveway + no rear neighbours. Spacious living/dining room combo with GAS FIREPLACE THAT PROVIDES ENOUGH HEAT FOR THE WHOLE HOUSE. Eat-in kitchen. Shed with electricity in good sized backyard. The new fence at the side of the house will be completed by building management along with renovations done. Some cosmetic work needed. Reflected in the price. Great value. Owner has not lived in the property so all appliances to be sold in as is Condition. 48 hours irr. RSA. Attach sched B Deposit must be certified. (id:22423)
Keller Williams Complete Realty
251 King Street E
Stoney Creek, Ontario
The multi-plex opportunity you were looking for is right here with a 6.8% cap rate! This unique property offers incredible versatility, featuring three separate units and many possibilities. Situated on a 79ft by 224ft lot, there are two separate residences plus a storage building. The upper-level of the main bungalow was renovated approximately 10 years ago. The open concept main floor has 4 bedrooms and 2 bath, the lower level is a newly renovated separate apartment with separate entrance, new kitchen, flooring, bathroom, and more. The two levels are currently rented together. Behind the main home is a separate two-bedroom coach house with separate address, completely renovated with new kitchen, windows, flooring, and bathroom. So much to offer with 2 owned AC’s and furnaces, 3 sets of washers and dryers, 2 hydro, 2 gas, and 2 water meters. Plus, the added onsite storage with an oversized garden shed. All units are permitted and legal with separate entrances, kitchens, laundry, and parking. They offer completely separate living spaces great for multi-generational families, a pure investor, or an owner-occupied property with built-in onsite income. (id:22423)
Royal LePage State Realty
251 King Street E
Stoney Creek, Ontario
The multi-plex opportunity you were looking for is right here! This unique property offers incredible versatility, featuring three separate units and many possibilities. Situated on a 79ft by 224ft lot, there are two separate residences plus a storage building. The upper-level of the main bungalow was renovated approximately 10 years ago. The open concept main floor has 4 bedrooms and 2 bath, the lower level is a newly renovated separate apartment with separate entrance, new kitchen, flooring, bathroom, and more. The two levels are currently rented together. Behind the main home is a separate two-bedroom coach house with separate address, completely renovated with new kitchen, windows, flooring, and bathroom. So much to offer with 2 owned AC’s and furnaces, 3 sets of washers and dryers, 2 hydro, 2 gas, and 2 water meters. Plus, the added onsite storage with an oversized garden shed. All units are permitted and legal with separate entrances, kitchens, laundry, and parking. They offer completely separate living spaces great for multi-generational families, a pure investor, or an owner-occupied property with built-in onsite income. (id:22423)
Royal LePage State Realty
3210 Victoria Street
Oakville, Ontario
Welcome to 3210 Victoria Street, nestled in the picturesque Bronte neighborhood, just one block from the serene shores of Lake Ontario. This charming 1,754 square foot brick home, built in 1983, is situated on a generous 40 x 150-foot lot and offers the perfect blend of comfort, character, and convenience. Step inside to discover custom craftsmanship throughout, including solid oak kitchen cabinets and staircase. The home boasts hardwood floors, a bright and spacious addition housing a second dining area and a large family room—perfect for entertaining or relaxing. The formal dining room and inviting living room with a bay window provide timeless elegance and functionality. Upstairs, two large bedrooms each feature their own private full bathroom, ensuring privacy and convenience. The finished basement offers even more space, with an additional bedroom, a family room, and a laundry area complete with a full bathroom. Outdoors, enjoy proximity to the area's natural beauty, with 34 parks, 102 recreation facilities, large public green spaces, and access to the scenic waterfront trail. This is more than just a home; it’s a lifestyle in one of Bronte’s most desirable locations. Don’t be TOO LATE*! *REG TM. RSA. (id:22423)
RE/MAX Escarpment Realty Inc.
66 Summercrest Drive Unit# 3
Hamilton, Ontario
Low maintenance fees! This beautifully renovated 3-bedroom, 2-bathroom home is located in a sought-after, family-friendly neighborhood and is move-in ready! Step inside to a bright and welcoming foyer with elegant wainscoting. The spacious living room features pot lights and built-in accents, creating the perfect ambiance for relaxation or entertaining. The gourmet kitchen is a chef’s dream, complete with sleek granite countertops, a stylish backsplash, and top-of-the-line appliances including a gas stove. The main bathroom is a luxurious 5-piece retreat with double sinks, a soaker tub, and a walk-in shower, all beautifully tiled. Nearly everything in this home has been updated in the last 5 years with high-quality materials and workmanship, including the kitchen, two full bathrooms, flooring throughout, electrical panel, some windows and exterior doors, heat pumps, and an owned hot water tank. Freshly painted as well, this home offers modern comfort and style and is ready for you to move in without having to do anything but enjoy! The private fenced in backyard backs onto a serene parkette, providing a peaceful escape right at your doorstep. Enjoy walking trails, parks, nearby highways, and top-rated schools, all within close proximity. Plus, with low maintenance fees of just $373/month, which include water, lawn care, and upkeep of major components like the roof, windows, doors, and garage door, you can enjoy peace of mind for years to come. Don’t miss this great opportunity to make this your home. Schedule a showing today and see the value for yourself! (id:22423)
Michael St. Jean Realty Inc.
44 Mcnichol Drive
Cambridge, Ontario
Skip the crowds and enjoy resort-style living in your own backyard! This stunning 3-bedroom bungalow offers over 2,800 sq. ft. of finished living space, designed for both relaxation and entertainment. From the moment you arrive, the custom driveway, professional landscaping, and steel roof set the tone for the elegance within. Step inside to a bright, open-concept layout, featuring arched windows, rich hardwood, and ceramic flooring. The custom-designed kitchen is a chef's dream with vaulted ceilings, granite countertops, two islands, and ample storage. The adjacent great room showcases a gas fireplace, dining area, and wall-to-wall windows, leading to a raised deck with breathtaking views of the backyard oasis. The main floor offers three spacious bedrooms, including a primary suite with an ensuite bath and walk-in closet. The lower level is an entertainer's paradise, boasting a Vegas-style walkout basement complete with a grand wet bar, games room, built-in cherry entertainment unit with a fireplace, and custom lighting. A den and a luxurious spa-inspired bathroom with a Jacuzzi tub and steam shower add to the comfort. Outside, your private retreat awaits. The beautifully landscaped backyard features a kidney-shaped saltwater pool with a brand-new liner (2024), a stone waterfall, tiki bar, and storage shed-the perfect setting for unforgettable summer gatherings. Located within walking distance to Holy Spirit Catholic Elementary School, with main thoroughfares and all amenities close by, this is where your dream lifestyle begins. Don't wait-call us today for your private showing! (id:22423)
RE/MAX Escarpment Golfi Realty Inc.
253 West 33rd Street
Hamilton, Ontario
Solid brick home in highly sought after west mountain neighbourhood. Main floor will be vacant May 1st. Featuring 3+2 bedrooms and two full bathrooms. Basement has separate entrance, great opportunity for an in-law suite. Fully finished basement updated in 2014, offers a full kitchen, eating area, two bedrooms and a 3 piece bathroom. Walking distance to grocery stores, Chedoke Twin Pad Arena, Sir Allan MacNab Recreation Centre, park, schools and much more. Approximately 5 minute drive to Lincoln M. Alexander Pkwy and Hwy 403 access. Steps to multiple bus stops with less than a 10 minute ride to Mohawk College. Call us today to view! (id:22423)
RE/MAX Escarpment Realty Inc.
4015 Kilmer Drive Unit# 308
Burlington, Ontario
1 Bedroom + Den condo situated in the desirable Tansley Woods neighbourhood! Enjoy the convenience of in-suite laundry, parking for one vehicle, a storage locker and an additional storage closet off the balcony. Featuring a fantastic open-concept floor plan, tasteful flooring, and light tones throughout. The kitchen is finished with ample cupboard space, an updated backsplash, and a peninsula with seating. The spacious living area features a functional design, ideal for comfortable everyday living and entertaining. Enjoy a large covered balcony, perfect for relaxing outdoors! The bedroom is freshly painted and bright, and features a double closet. The den is a major bonus, offering flexibility as a home office, hobby room, kids’ play area, and more. A tasteful 4-piece bathroom completes this lovely condo. Located in the excellent, walkable community of Tansley Gardens near all amenities, including grocery stores, schools, great restaurants, shops, parks such as Tansley Woods Park, and the Tansley Woods Community Centre with a library and pool. Within a short drive, you'll find the scenic Escarpment with renowned golf courses and trails, as well as easy access to highways 5, 407, the QEW, and public transportation, including the Burlington and Appleby GO stations. Move-in ready, your next home awaits! (id:22423)
RE/MAX Escarpment Realty Inc.
2657 Binbrook Road Unit# 2
Binbrook, Ontario
Unit 2 (second level living space). This modern unit is a self-contained apartment located on the second level of a detached home, features a bright and modern living space, no carpeting, excellent living space that has been freshly painted with neutral colours. Ample private outdoor parking, however, you won't need your vehicle much as you can pretty well walk to all the important local amenities. No smoking, no pets, first and last month’s rent required, along with letters of employment, recent pay stubs, credit report, references and a fully completed standard lease application. A downtown Binbrook location with a country like setting. The unit is available for immediate occupancy, minimum one year lease agreement required. Detached home that has two apartment units in it. Tenant pays additional $250/month which includes heat, A/C, hydro, water and parking. Tenants are responsible for snow removal on the walkway entrance to the unit, and the driveway section where their vehicle(s) are parked, Landlord is responsible for Grass cutting and trimming. Parking is on left side of driveway (id:22423)
Michael St. Jean Realty Inc.
255 Emerald Street N Unit# 5
Hamilton, Ontario
Welcome to 255 Emerald St. N, Unit 5—a charming 1-bedroom, 1-bath unit offering the ease of ground-level living with a bungalow-style feel. Recently refreshed, this unit blends modern convenience with cozy charm, making it a perfect place to call home. The thoughtfully designed layout features an open living space, a kitchen with a dishwasher, and a bathroom accessible from both the bedroom and main living area for added convenience. Need extra space? The finished basement offers a large secondary living area, perfect for a home office, entertainment space, or additional storage. Plus, you’ll love the convenience of private in-suite laundry located downstairs. Tucked at the rear of Maisey’s Pearl, this unit offers a peaceful retreat while still being in the heart of Barton Village—steps from restaurants, shops, and transit. (id:22423)
Platinum Lion Realty Inc.





