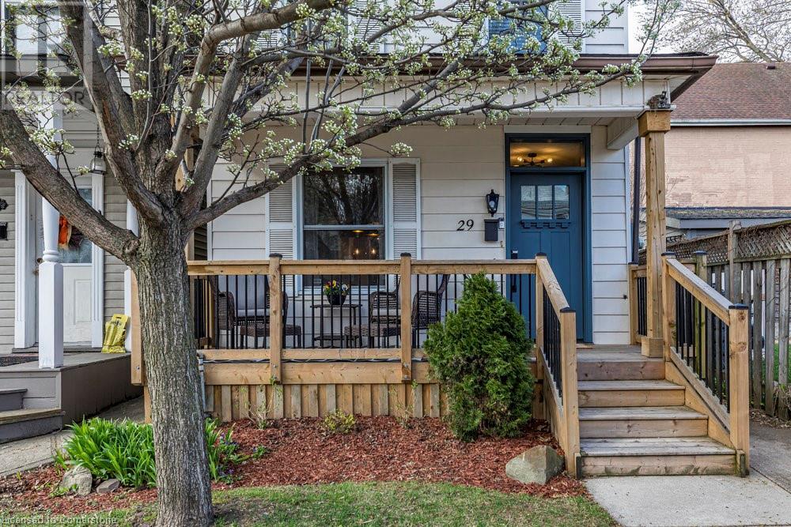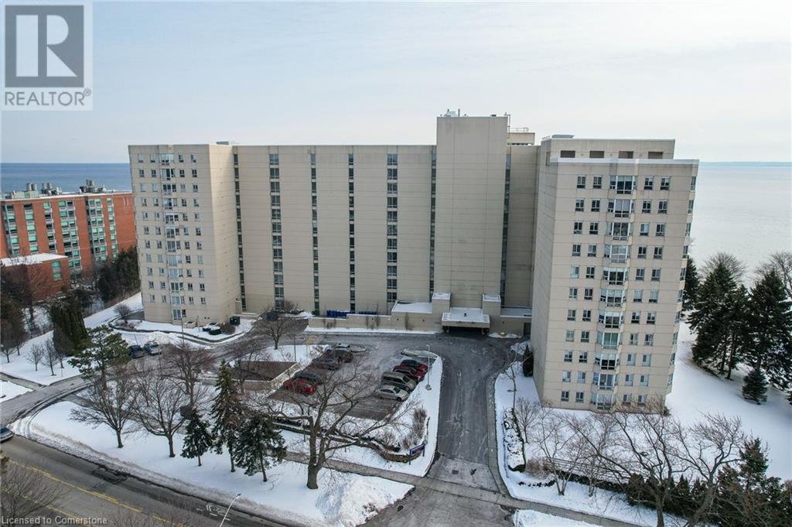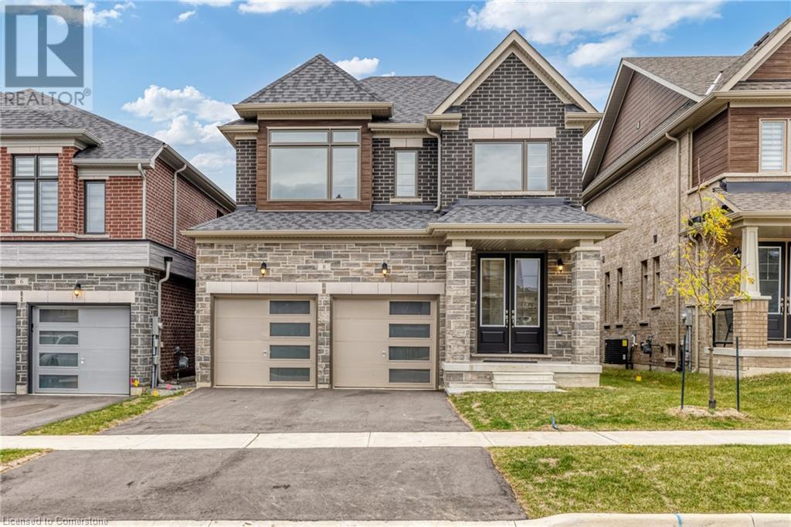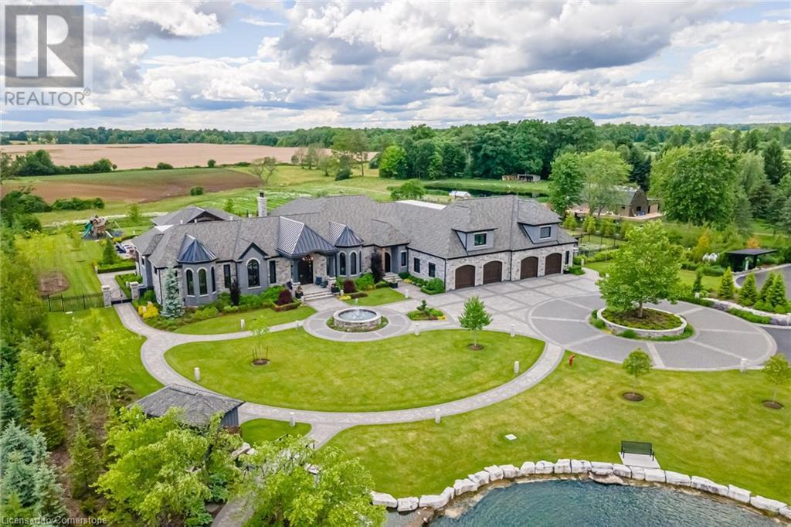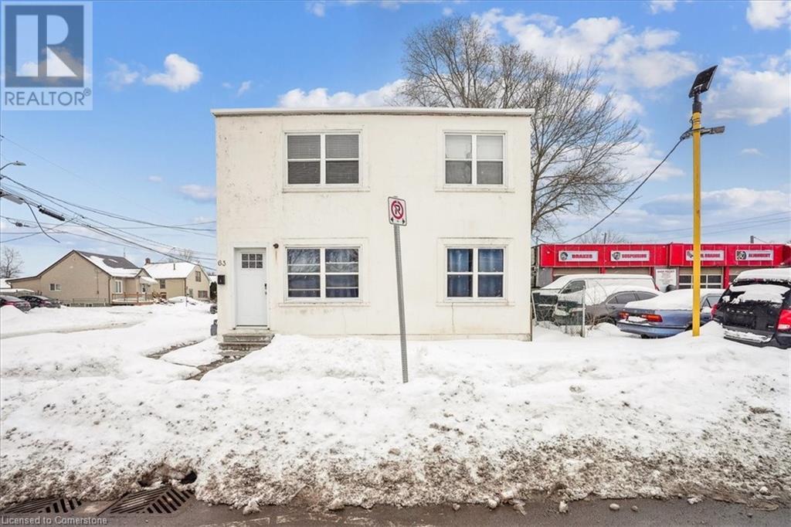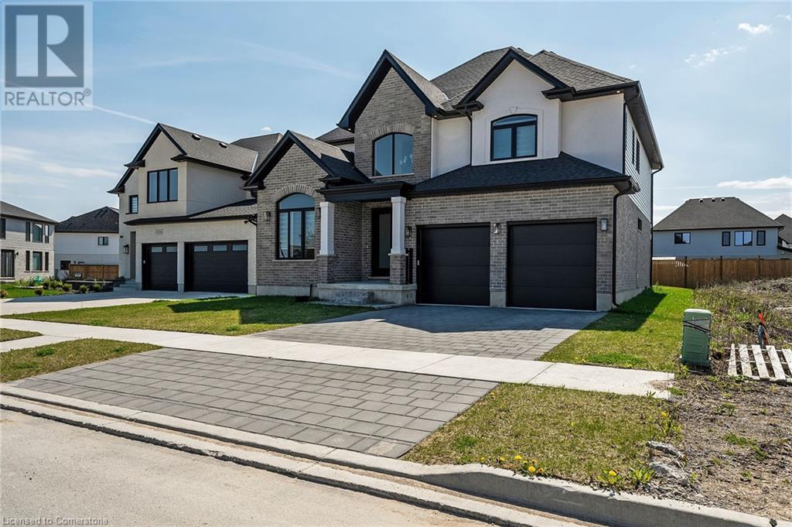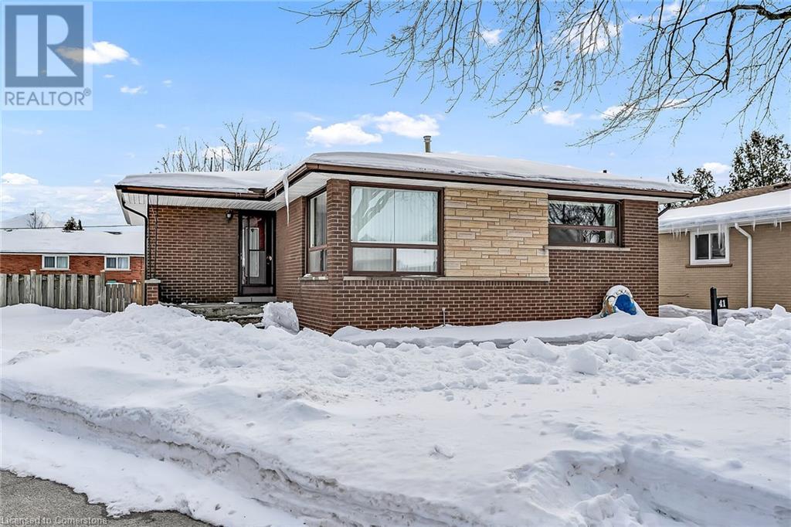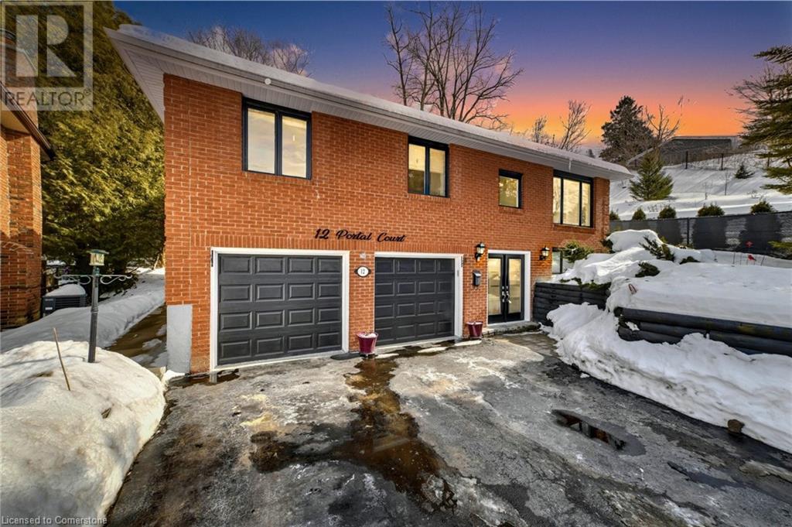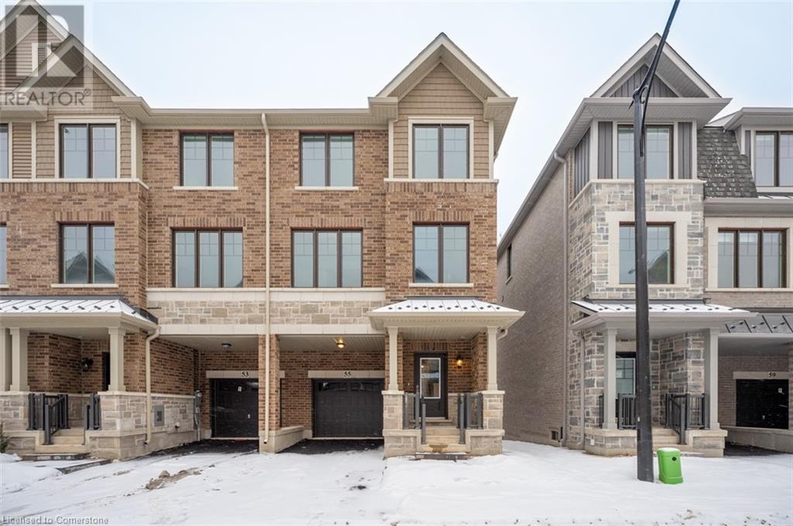Browse Listings
LOADING
5280 Lakeshore Road Unit# 801
Burlington, Ontario
Welcome to Royal Vista: Luxurious Lakefront Living with Panoramic Views. Discover unparalleled comfort and style in this stunning Lambeth model corner unit at Royal Vista. This meticulously renovated 8th-floor residence offers 1,405 square feet of luxurious living space, boasting breathtaking Escarpment, City, and Lake views. Bathed in natural light, this bright and sunny unit features a desirable North, West, and Southwest exposure. Recently renovated throughout, the home showcases new flooring, an updated kitchen with upgraded countertops and elegant white cabinetry, and tastefully finished bathrooms with quality fixtures and finishes. The expansive layout provides ample living space, featuring two spacious bedrooms and two full bathrooms. The large living room, complete with a dedicated sitting area, offers captivating lake views, creating a serene and inviting atmosphere. The separate formal dining room is perfect for hosting gatherings and entertaining guests. The primary bedroom is a true retreat, featuring his & her closets and a luxurious 4-piece ensuite bathroom. A convenient laundry room with stacked, front-load washer and dryer, along with additional storage, enhances the practicality of this exceptional unit. Royal Vista offers an array of premium amenities, beginning with a hotel-inspired lobby featuring modern finishes. The building also includes a party room with a full kitchen, ideal for large gatherings, an exercise room, and a dry sauna. During the summer months, residents can enjoy the outdoor pool and the outdoor tennis court, which has been recently updated with pickleball lines. This unit includes 1 underground parking space, and outdoor surface parking is available for visitors. Located just steps from various amenities and parks, Royal Vista provides a convenient and vibrant lifestyle. With easy access to highways, public transit, and the Appleby GO station, commuting and exploring the surrounding area is effortless. (id:22423)
RE/MAX Escarpment Realty Inc.
8 Spring Crest Way
Thorold, Ontario
Welcome to this stunning 3-bedroom, 2.5-bathroom freehold townhome, where modern design meets comfort and convenience. Step inside to discover a spacious open-concept layout that effortlessly blends living, dining, and kitchen areas, perfect for both everyday living and entertaining. The large kitchen features stainless appliances, ample counter space, and a large island perfect for meal prep or casual gatherings. The living area offers a cozy space for relaxation, while the dining area provides plenty of space for formal dinners. Upstairs, the spacious primary bedroom offers a serene retreat with a generous walk-in closet and a 3-piece ensuite bathroom. Two additional well-sized bedrooms share a 4-piece bathroom. And, with second floor laundry, doing the laundry is easy - no more taking it downstairs! The basement is not yet finished, but ready for you to complete however you like and includes a bathroom rough-in. Outside, immediately upon arrival, you'll be impressed by its beautiful curb appeal, including an exposed aggregate concrete driveway, and out back enjoy outdoor living with a private backyard with new fence and concrete patio perfect for summer barbecues, gardening, or simply unwinding after a busy day. You can even see Niagara Falls in the distance behind the house. Conveniently located near highways. shopping, parks, Niagara College, and Brock University. Don't miss your chance to own this incredible property! (id:22423)
Century 21 Miller Real Estate Ltd.
8 Daisy Street
Midhurst, Ontario
Fantastic Newly Built Home From Sundance Carson Homes. With over 2400 Sqft of living space! This family home boasts large living space on the main floor, with a great room, living room and a formal dining room. Enjoy having family for special gatherings, and plenty of room for everyone. Bright open windows let in plenty of natural light. Side door entry into the laundry/mudroom allows for all those messy items to stay in a tidy spot, tucked away from the rest of the house. Upstairs features 3 well sized bedrooms, 1 with it's own ensuite bathroom and a 4piece Jack&Jill bathroom. The primary bedroom features wonderful bright windows, his and hers walk in closets and a 5 piece ensuite, with modern finishes, glass shower and standalone tub. This is a must see family home, right in the heart of Springwater Township. (id:22423)
Right At Home Realty
1272 Fiddlers Green Road
Ancaster, Ontario
Set amidst a 5.2-acre estate, this extraordinary 26,000+ sq ft mansion offers unparalleled luxury and privacy. The gated and secured property features a stunning 1/3-acre aerated pond leading to a sprawling contemporary bungalow with lofted in-law quarters and a 5,210 sq ft detached garage with lounge, wash bay, and private gas pump—ideal for car enthusiasts.Surrounded by serene countryside, yet minutes from the heart of Ancaster, the renowned Hamilton Golf & Country Club, and Highway 403, offering both seclusion and convenience. Inside, every room showcases soaring 14 to 18-foot custom moulded ceilings, 32-inch porcelain flooring, and the highest quality materials and craftsmanship. The state-of-the-art home features whole-home automation by Control4. Spacious living areas feature custom granite walls with Town & Country fireplaces. A gourmet kitchen is equipped with top-tier appliances, including Sub-Zero, Thermador, and Miele. The luxurious lanai is perfect for entertaining, with heated Eramosa flagstone, a full outdoor kitchen, 72” Woods gas fireplace, and phantom screens. The opulent primary suite includes a private patio with hot tub and an expansive dressing room. The ensuite features heated herringbone floors, a soaker tub with fireplace, towel warmer drawers and a digital rain shower. The opposite wing offers three additional bedroom suites, each with walk-in closets and ensuites. A Cambridge elevator provides access to the entertainer’s dream basement, with a party room, full bar, professional gym with sauna and steam shower, games room, and a state-of-the-art home theatre. This 24-seat Dolby Atmos theatre features a 254-inch screen, 24-foot ceiling height, and a Kaleidoscope movie server for the ultimate cinematic experience. Outdoor amenities include a 35’ x 75’ heated pool, a 14-person hot tub, and an entertainment cabana with a media area and hosting bar. A regulation-size sports court and a children’s playground complete this family-friendly estate. (id:22423)
Royal LePage State Realty
63 Pelham Road
St. Catharines, Ontario
AMAZING value in this purpose built, 5-unit property in the desirable Western Hill neighbourhood! This property features a mix of spacious unit layouts and modern amenities with 3 x 2BR units, 1 x 1BR unit and 1 x open concept 1BR/bachelor unit. With 4 of the units above grade and one large basement unit, rentability is a breeze! Two of the units are vacant to set your own market rents or live in one yourself. The main floor also features an unfinished flex space (currently used as laundry w/ a 2pc bath), awaiting your vision to be finished into other potential income generating opportunities! With plenty of system upgrades over the years, this investment property is the perfect addition to your portfolio (roof 2017, furnace/AC 2024, windows/doors 2016). The location of this property is steps away from the St. Catharines, GO train station, one direct bus route to Brock university, and walking distance to parks, trails and all major amenities, ensuring high demand and a solid return on investment! (id:22423)
Royal LePage State Realty
7266 Silver Creek Circle
London, Ontario
Welcome to the sought after Silverleaf Estates. The Camden Model Built by Luxurious Birchwood. With more than 3000 Sq Ft Of Luxury Living Space. Sitting on a prime lot with a lot of potential for those outdoor lovers, Hardwood Flooring, Beautiful Lighting, Granite Countertops, Kitchen Backsplash with Full set of stainless appliances. Open concept style, with modern looking accent wall in the bright living area with elegant fireplace and lots of windows. Home Office in the main level. Upstairs Features 4 Large Bedrooms Each With An Ensuite Or Jack And Jill Bathroom Including A Luxurious Master Retreat. Large Master Bedroom Features Huge Walk-In Closet And Stunning Ensuite With Upgraded Fixtures. Close to the highway And Many Amenities Including, Shopping, Restaurants, Community Center, Schools, Parks And Nature Trails. (id:22423)
Realty Network
58 Romy Crescent
Thorold, Ontario
Welcome to this inviting 3-bedroom, 2-bathroom townhouse, offering the perfect blend of comfort and convenience. Nestled in a desirable neighborhood, this two-storey home boasts a thoughtfully designed layout ideal for families, professionals, or investors. Step into a spacious and bright living room, complete with a cozy wood-burning fireplace, perfect for chilly evenings. The large kitchen provides ample counter space and storage, while the separate dining area is perfect for gatherings. Sliding patio doors lead to a private backyard, offering a serene outdoor retreat for relaxation or entertaining. Upstairs, you’ll find three generously sized bedrooms, each filled with natural light. The partially finished basement provides additional living space, ready for your personal touch—whether it's a home office, gym, or recreation room. An attached garage ensures convenience and extra storage. Don't miss this fantastic opportunity to own a beautiful, well-maintained townhouse in a great location. Book your showing today! (id:22423)
Royal LePage Burloak Real Estate Services
416 Limeridge Road E Unit# 109
Hamilton, Ontario
Welcome to this bright and spacious corner unit in the heart of Hamilton Mountain! This 2-bedroom, 2-bathroom main-floor condo offers the perfect blend of comfort and convenience. The condo unit built in 1990 boasts 1173 square feet allowing for great space for living and entertaining. The kitchen and dining area are bathed in natural light, thanks to expansive windows, while the generous living room leads to a large private balcony—perfect for unwinding outdoors. Both bedrooms feature walk-in closets and their own bathrooms, offering privacy and functionality. Additional highlights include in-suite laundry, a storage locker, and an exclusive parking space, plus plenty of visitor parking. Enjoy top-tier amenities such as a party room, sauna, and exercise room in this well-maintained building where pride of ownership shines. With Limeridge Mall, public transit, and major amenities just steps away, plus easy access to The Linc, this move-in-ready condo is an absolute must-see! (id:22423)
RE/MAX Escarpment Golfi Realty Inc.
41 Crane Court
Hamilton, Ontario
Welcome home to 41 Crane Court, Hamilton. Rarely offered court location this all brick bungalow is nestled at the end of the court on huge pie shaped lot. Meticulously cared for by same owner for 40 years. 3 bedrooms (1 is currently m/flr laundry room) 1.5 bathrooms. Separate side entrance which offers flexibility for further development of lower level. Sun filled bright rooms. Large eat in kitchen with 2 pantries. Huge living room with large window. Carpet free home. Updated windows and roof shingles. Fridge and stove in main floor kitchen are newer. Covered rear patio overlooks huge pie shaped backyard that is fully fenced. Shed. Long driveway for 4 car parking., (id:22423)
RE/MAX Escarpment Realty Inc.
16 Trevor Drive
Stoney Creek, Ontario
Nestled on a picturesque corner lot with stunning Escarpment views, this beautifully updated 3-bedroom, 2-bathroom bungalow offers the perfect blend of modern upgrades and breathtaking surroundings. Step inside to find a fully renovated main floor, featuring a bright open-concept layout, with laminate flooring throughout, gas fireplace, granite countertops and stainless steel appliances. Outside, enjoy newly landscaped grounds, including an extended side-yard with patterned concrete, custom stone fire pit, and vinyl privacy screens complemented with newly planted blue spruce trees for added privacy. This property is highlighted by a detached, heated double car garage, finished with vinyl flooring, large windows, and cabinetry. Use this versatile space as a workshop, rec room, or home gym - all while still functional for parking. The finished basement expands the living space with a fireplace, bar, rec room, full bathroom and office or spare room. A side entrance could be converted to a separate entrance to the basement offering potential for a private in-law suite or basement apartment. Located in a quiet, desirable neighbourhood, this home is just a short walk from downtown Stoney Creek, where you'll find charming shops, restaurants, and amenities. Move-in ready with incredible flexibility, this home is a must-see! Don't miss out on this rare gem. (id:22423)
Century 21 Heritage Group Ltd.
12 Portal Court
Dundas, Ontario
Charming Raised Ranch Bungalow in Prime Dundas Location! Welcome to this beautifully maintained and updated raised ranch bungalow, perfectly situated on a quiet court next to scenic rail trails and the Dundas Conservation Area. Just a 10-minute walk to downtown Dundas, you’ll enjoy everything this vibrant town has to offer—from world-class restaurants and boutique shopping to live entertainment and cozy microbrew pubs. Step outside into your private, park-like backyard, a serene retreat perfect for relaxation or entertaining. Hosting large gatherings is effortless with a double-wide driveway that accommodates up to 6 vehicles. Inside, the functional bungalow layout offers ultimate convenience, with spacious living areas on the main level. Need extra space for guests? The finished lower level features an additional bedroom and bathroom, ensuring comfort and privacy for overnight stays. This home is truly a rare find—offering both tranquil surroundings and unmatched convenience. Don’t miss out on this incredible opportunity to call Dundas home! Updates Include: Roof-2018, Eaves-2022, Driveway resurfaced-2021, Hot Tub- 2023, Garage Floor (Epoxy weather proof coating)-2023, Reverse Osmosis Water Treatment System-2017, A/C-2017, Furnace-2017, Electrical Upgrade to 200 Amp- 2023 ( to accommodate E.V. vehicle) (id:22423)
Michael St. Jean Realty Inc.
55 Folcroft Street
Brampton, Ontario
Branthaven built luxury end unit ravine executive townhome overlooking a preserved woodlot adjacent to credit river, Huntonville Creek and the treetop canopy of Lionhead Golf Course beyond. Offering a bright open concept with chefs kitchen-perfect layout for both entertaining and families day or night. for a welcome breath of fresh air step out and enjoy the full width privacy balcony where you will discover the serenity of the stunning forested ravine views. Bright open concept perfect for family and entertaining. Pride of ownership and minutes from amenities, 407 and QEW. Your new home await!! (id:22423)
Royal LePage NRC Realty





