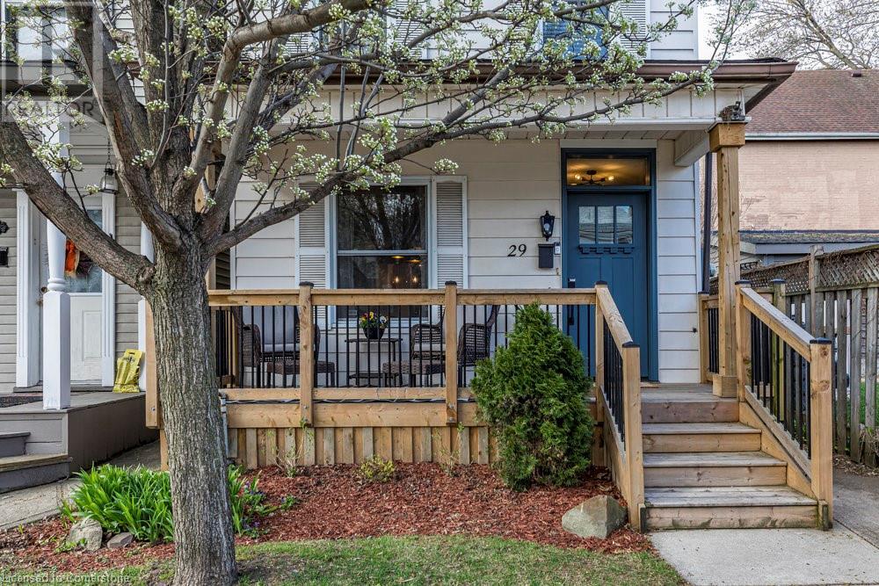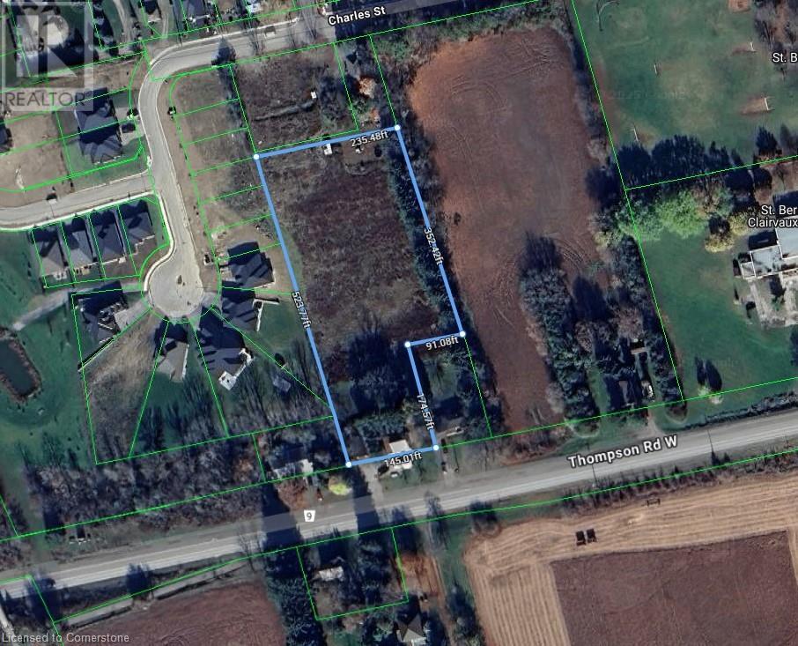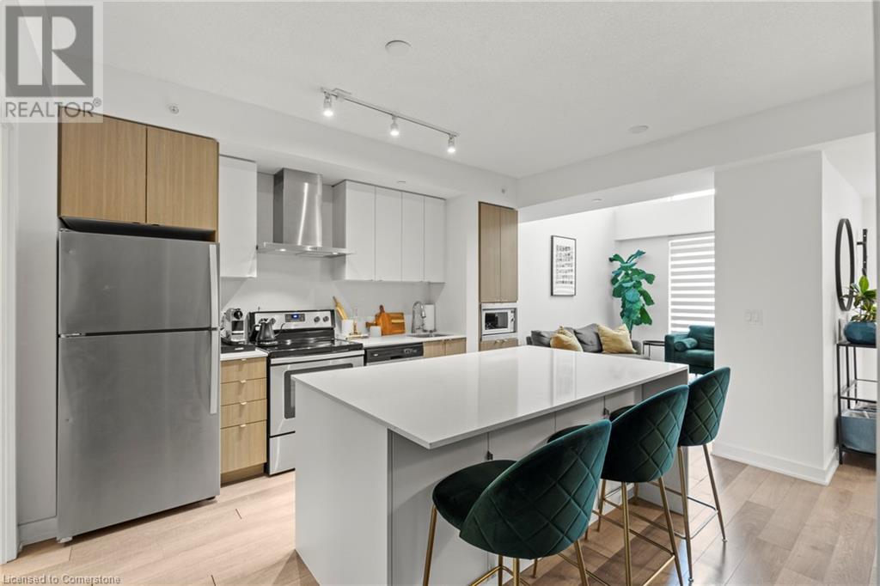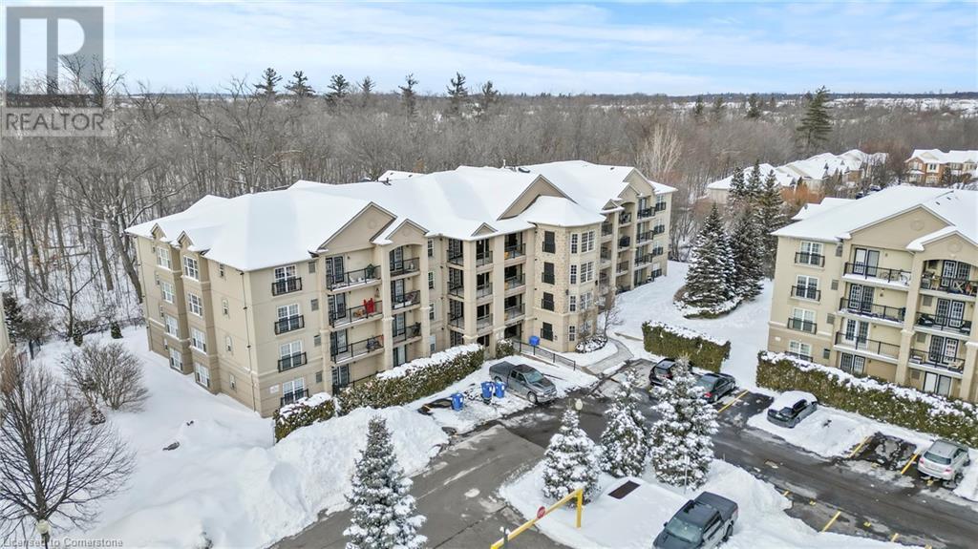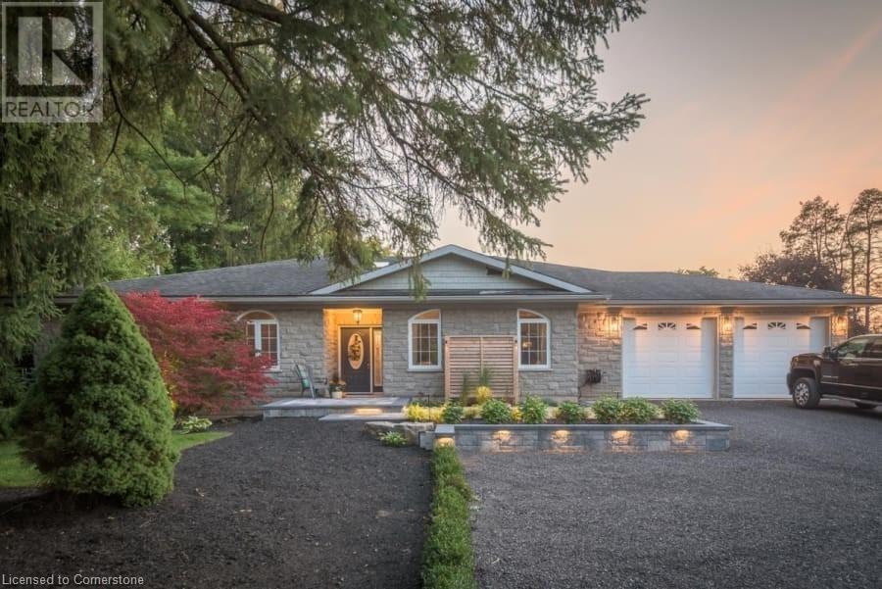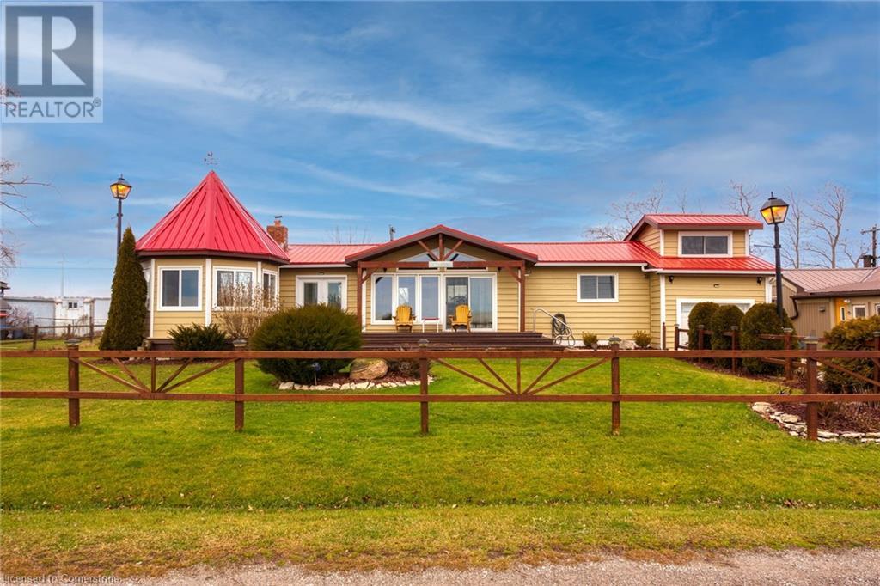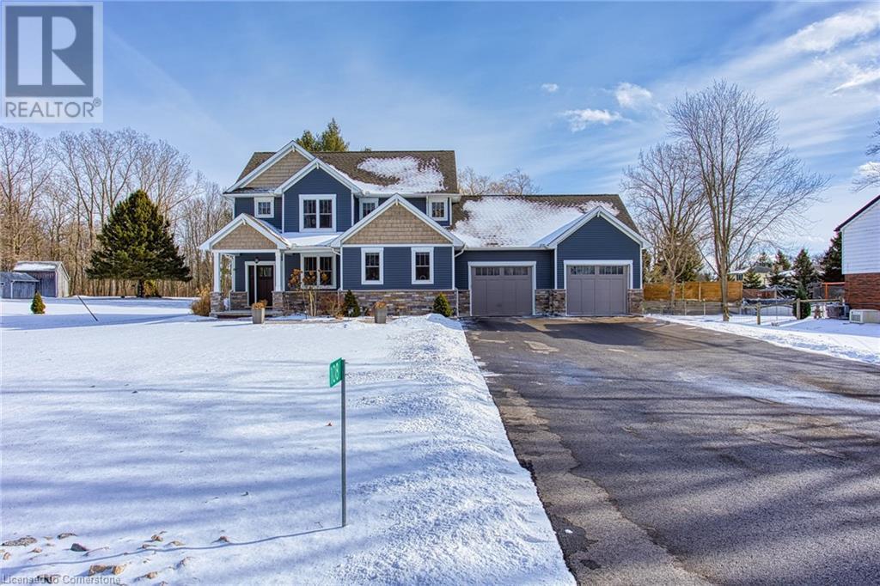Browse Listings
LOADING
211 Thompson Rd West Road
Waterford, Ontario
Zoned for Development. 2.6 Acres with a multitude of potential! (id:22423)
RE/MAX Escarpment Realty Inc.
5260 Dundas Street Unit# C212
Burlington, Ontario
Welcome to LINKS 2 Condo + Lofts in the highly sought after neighbourhood of Alton Village, located conveniently at the intersection of Dundas Street and Sutton Drive. This mid-rise condo and townhome complex includes many amenities including gym, pool, sauna, recreation centre, central courtyard and views of beautiful Bronte Creek Provincial Park. This one bedroom + den loft unit features a stunning open concept kitchen with custom quartz island, laminate flooring throughout and floor to ceiling windows in the family room customized with automatic silhouette blinds. Primary bedroom includes large closet with plenty of storage, gorgeous 4-piece en-suite bathroom and terrace walk-out. Den on the main level is perfect for a home office or even an extra bedroom space. Upgraded engineered hardwood on the stairs and throughout second level. Convenient walk out through back door to two underground parking spaces. (id:22423)
Platinum Lion Realty Inc.
3 Leduc Street
Hamilton, Ontario
Welcome to 3 Leduc Street, a charming 3-level backsplit on a large corner lot in Hamilton’s Lisgar community. This home features 3 bedrooms, 2 full bathrooms, and an inviting open-concept main floor with a bright living area and spacious kitchen. The lower level offers a cozy family room, perfect for entertaining. Enjoy the convenience of a detached 1.5-car garage and a large private yard. Steps from Lisgar Park, schools, shopping, and transit, this home is in a prime location. Whether you're a family or investor, 3 Leduc Street is a fantastic opportunity. Don’t miss out on this Hamilton Mountain gem! Furnace (2015), Roof (2019), Garage Roof (2022), Electrical panel updated (2018), and all new flooring (2019). (id:22423)
Apex Results Realty Inc.
31 Tinton Crescent
Toronto, Ontario
This spacious, well-maintained 4-bedroom, 3-bathroom family home on a large 51x122 lot is the one you’ve been searching for. Recent updates include fresh paint and pot lights (2025), new vinyl siding (2023), a remodeled staircase, fridge, and stove (2021), new main doors (2020), a concrete patio and roof (2018), and air conditioning (2019). Enjoy a bright, sun-filled home with no carpets. The finished basement, with a separate entrance, offers a bedroom, living room, kitchen, and full bathroom. The large, fully fenced backyard provides plenty of space for family activities. Located in a family-friendly neighborhood, this home is in a prime area of Toronto/Etobicoke, close to public transportation, schools, shopping malls, and parks. Within walking distance are 6 public and 4 Catholic schools, 2 private schools, 2 playgrounds, 2 sports fields, and 4 other sports facilities. This high-demand neighborhood is also conveniently near Humber College, York University, Finch LRT, major highways, Martin Grove & Albion Mall, and is just minutes from the airport, Hwy 427, 407, and 401. You’re also within walking distance of a 24-hour TTC bus stop. Flexible closing options are available. (id:22423)
Keller Williams Edge Realty
10 Concord Place Unit# 509
Grimsby, Ontario
Don't miss this luxurious 1-bedroom + den condo with breathtaking lake views! This elegant unit features full-size appliances, granite countertops, and a spacious ensuite privilege. Enjoy the convenience of in-unit laundry and unwind with a cup of coffee on your private balcony overlooking the water. Located in a trendy community just steps from shops, restaurants, and all essential amenities. Plus, with easy access to the QEW, commuting is a breeze. Luxury, convenience, and views—this condo has it all! (id:22423)
RE/MAX Escarpment Golfi Realty Inc.
2075 Appleby Line Unit# 407
Burlington, Ontario
Welcome home to this top floor, beautifully updated, 1 + 1 bedroom open- concept luxury condo. The Hampton is a large, coveted floor-plan in the Orchard Uptown Building. This 4th floor unit has soaring vaulted ceilings, and no upper neighbours! Offering ultimate privacy, backing on to protected woodlands, perfect for birdwatching from your large, private balcony. Conveniently located across from the Millcroft Shopping Centre and with public transit available, everything you need is a few steps away. This condo has been tastefully updated in January 2025 with luxurious vinyl-plank flooring throughout, new kitchen counters, and is painted in a neutral hue. Orchard Uptown Complex has an auxiliary building which houses a fully equipped gym, sauna, and party room. Included with this unit is a storage locker, 1 underground parking spot (climate-controlled garage), which even has a car washing station! There is ample visitor parking on the surface above, and this building has an elevator. This location cannot be beat, and this condo is move-in ready! Quick access to highways and GO train. (id:22423)
Brookside Estate Realty Inc.
715 Robson Road
Waterdown, Ontario
Are you looking for a custom built 3,161 square foot bungalow that sits on 2 acres? Then this is the one for you! Located just north of Waterdown, this 3+2-bedroom, 3-bathroom home offers the perfect blend of convenience and tranquility. With beautifully landscaped grounds, this property does not disappoint! The spacious kitchen features an island, quartz countertops, beautiful backsplash and a pot filler – ideal for entertaining! One of the highlights of the home is that you can enjoy your very own indoor swim spa all year-round! The oversized 2-car garage provides entry to both the main level and basement, providing ultimate ease of access. This home is close enough to be catered to by Uber Eats but far enough to feel off the grid. There is too much to list here, it is a must see! Your dream retreat awaits! Don’t be TOO LATE*! *REG TM. RSA. (id:22423)
RE/MAX Escarpment Realty Inc.
74 Hawick Crescent
Caledonia, Ontario
Extensively upgraded, Truly Stunning 4 bedroom, 2.5 bathroom home in Caledonia’s popular “Avalon” community on ultra premium lot overlooking pond / conservation area with partially fenced yard and full walkout basement allowing for Ideal Inlaw suite or additional dwelling unit. Great curb appeal with vinyl sided exterior & tasteful brick accents, paved driveway, attached garage, & covered front porch. Flowing, open concept interior layout with upgraded eat in kitchen with modern cabinetry, S/S appliances, chic tile flooring, & island with sit at breakfast bar, bright dining room, spacious living room, 2 pc bathroom, & welcoming foyer. Upper level includes 4 large bedrooms highlighted by primary suite featuring custom ensuite including walk in shower & separate soaker tub, 3 secondary bedrooms, upgraded 4 pc primary bathroom, & sought after upper level laundry. The Unfinished walk out basement includes awaits your personal design with roughed in bathroom & ample storage. All appliances included. Easy commute to Hamilton, 403, & the GTA. Close to downtown amenities, shopping, walking trails, parks, & Grand River. Flexible / Immediate possession available. Ideal family home, Investment, or 2 family situation. Shows Incredibly well – just move in & enjoy. Experience all that convenient Caledonia living! (id:22423)
RE/MAX Escarpment Realty Inc.
3 Callon Drive
Ancaster, Ontario
Spacious 3 bedroom freehold in Ancaster. Tiffany Survey. CDI built 1565 sqft, which boasts 9ft ceilings on the first floor, hardwood floors in living/great room. Upgraded kitchen cabinets, 40 uppers and granite countertops slide in stove and roomy dinette with sliding patio doors to deep fenced in yard. You'll love the 2nd floor laundry room with double doors. The master bedroom has a large walk-in closet and a 3pc ensuite with oversized shower. Elegant oak staircase and hardwood landing. There is a rough-in 3pc in the basement and one room partially finished with drywall. Elevate your lifestyle in this convenient location in Ancaster. (id:22423)
Royal LePage NRC Realty
817 Lakeshore Road
Selkirk, Ontario
Imagine living in this exquisite 3-bedrm chalet-style home, right across from Lake Erie's beautiful shores! With a rare 0.47-acre L-shaped lot and 100 ft of frontage, you'll have stunning lake views and a fantastic sand beach just a short stroll away. This place is all about relaxation, recreation, and creating unforgettable memories. Inside, enjoy luxurious upgrades, vaulted ceilings, a cozy wood stove fireplace, and charming wood beams. The open-concept main floor offers breathtaking lake views, a custom kitchen with quartz counters, and a spa-like bathroom. The principal bedroom retreat even has a home office with fiber-optic hi-speed internet for all the hardworking professionals out there. Plus, the lower level includes a comfy family room, convenient 2pc powder room, and laundry closet. Step outside to the south-facing deck and take in the panoramic water views from the beautiful turret top gazebo. Park your vehicles and boat or RV in the attached garage, concrete driveway, or the bonus gravel parking lot with 2 large truck-box containers for storage. You can potentially build a 1,000 sqft secondary suite/bunkie/rental unit, subject to Haldimand County requirements. The shoreline across the road is protected by a break-wall owned and maintained by Haldimand County. Located just 20 mins from Dunnville and the hospital, and only a 1-1.5 hr drive from Hamilton, Niagara, and Toronto. Don't let this amazing opportunity to embrace the Lake Erie lifestyle slip away. Fishing, boating, bonfires, and so much more await you! (id:22423)
Royal LePage NRC Realty
175 Cittadella Boulevard Unit# 65
Hannon, Ontario
Welcome to luxury living in Hamilton's sought-after Summit Park community! This stunning freehold end-unit townhouse offers 1,810 sq. ft. of elegant living area with over $60,000 in upgrades. Step into a bright 9-ft ceiling foyer, leading to an open-concept living area with hardwood flooring and premium finishes. The gourmet kitchen boasts stainless steel appliances, sleek granite countertops, extended-height cabinetry, and a stylish backsplash. Upstairs, the spacious primary suite features a spa-inspired ensuite with a soaker tub and walk-in closet. Two additional bedrooms provide ample space for a growing family. Enjoy the convenience of second-floor laundry and the functionality of a double garage for ample parking and storage. Built by the award-winning Multi-Area Developments, this home reflects exceptional craftsmanship and quality. (id:22423)
Aldo Desantis Realty Inc.
108 Gillian Drive
Dunnville, Ontario
Welcome to 108 Gillian Drive in Dunnville, a truly rare and unique find that offers an exceptional blend of privacy, space, and convenience. Nestled on a quiet dead-end street, this custom-built home is surrounded by lush acreage, ensuring a serene and private setting with no direct neighbors behind. Designed for those who appreciate both comfort and exclusivity, this stunning property boasts an inviting in-ground pool, enclosed by an elegant wrought iron fence, perfect for summer relaxation and entertaining. With its thoughtful design and spacious layout, this home provides a peaceful retreat while still offering easy access to major highways, making it just a short 30-minute drive to the Hamilton region. The surrounding landscape enhances the sense of seclusion, creating an ideal environment for nature lovers or those looking for a tranquil escape from city life. The attached garage is equipped with a natural gas furnace, providing warmth and functionality for year-round use. Whether you're lounging by the pool, enjoying the expansive outdoor space, or simply taking in the quiet surroundings, this property is truly a one-of-a-kind opportunity. Don’t miss your chance to own this hidden gem in Dunnville. (id:22423)
Exp Realty





