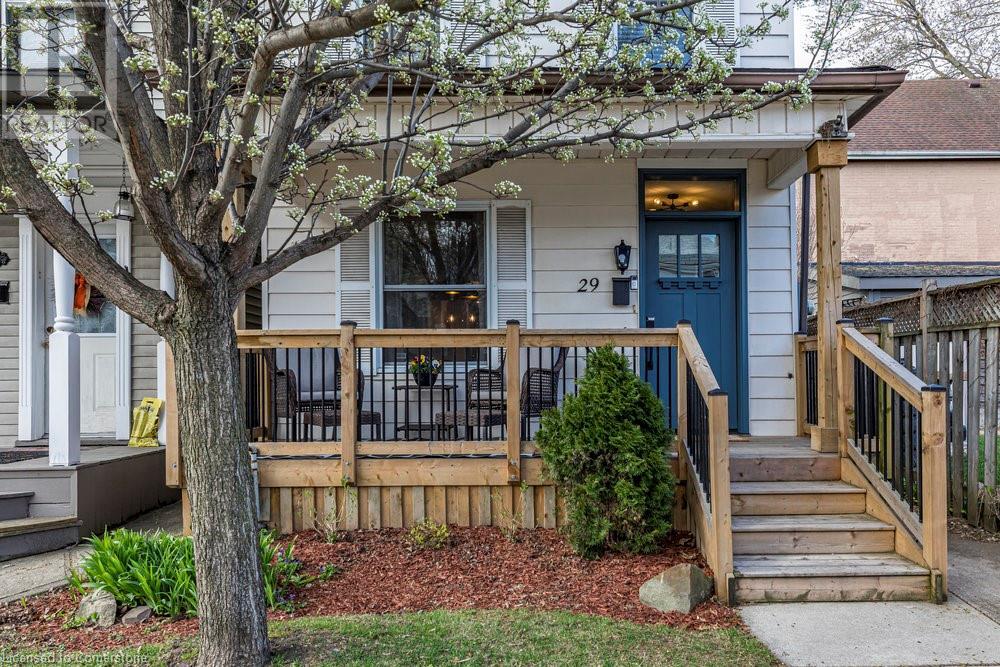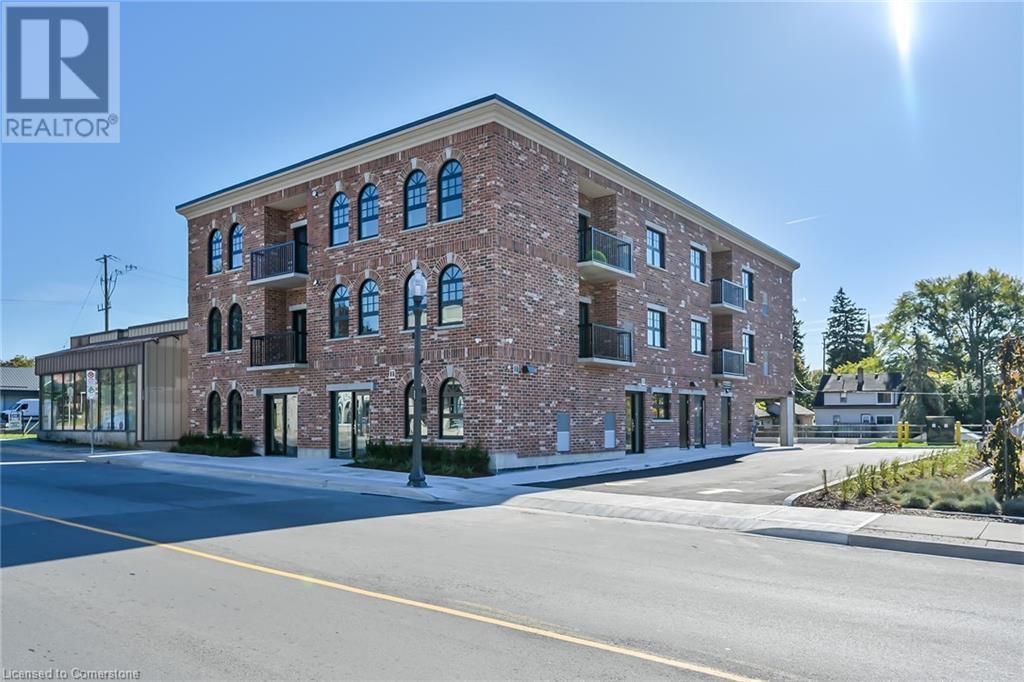Browse Listings
LOADING
105 Lavina Crescent
Hamilton, Ontario
Fabulous west mountain location across from a large dog friendly greenspace with soccer field and baseball diamond Olympic Park. Four level back split nestled in a very quiet peaceful en-clave much larger than it appears from the outside. Features five bedrooms which is very difficult to find in this area & two full bathrooms. Perfect for a large or growing family, highly ranked schools. This home offers spacious rooms, large main level family room with wood burning fireplace & new patio doors to the walk out over looking the beautiful inground swimming pool. Open foyer with closet. Updated vinyl & broadloom floors, big bright living room/ dining room combination with hardwood floor, large eat in kitchen with inside garage access. Updated roof 2021, furnace & central air 2024, driveway 2023. Same owners since 1982. (id:22423)
RE/MAX Escarpment Realty Inc.
54 Aberdeen Avenue
Mount Hope, Ontario
Welcome to 54 Aberdeen Avenue, a beautifully updated brick bungalow on one of Mount Hope's most desirable streets. Set on a double lot, this home offers one of the largest properties in the area and features a huge detached garage with its own hydro, water, and gas hookups for someone to use for hobby's, a business, or potential ADU. There’s more! This home also includes a lower level bright and spacious 2-bedroom in-law suite with a separate entrance and its own laundry, perfect for rental income or multi-generational living. Step inside to a comfortable living space with abundant natural light, a stunning gas fireplace, a dining room, and a large updated kitchen with stainless steel appliances. The main floor also includes laundry, ample storage, 3 spacious bedrooms, a 3-piece bathroom, and 2 walkouts leading to the back patio. Outside, enjoy beautifully landscaped yards, a large deck, patio, and gazebo—a private retreat just steps from your door. The paved driveway with interlock offers plenty of parking and adds to the impressive curb appeal on this quiet cul-de-sac. This home combines small-town charm with close access to all the amenities you need. With countless updates, don't miss your chance to make 54 Aberdeen Avenue your new home. Book a showing today! (id:22423)
Voortman Realty Inc.
118 King Street E Unit# Lph14
Hamilton, Ontario
Stunning lower Penthouse located in the Residences of the Royal Connaught. Iconic building complete with celebrity history. Luxurious finishes throughout. Floor to ceiling windows, 13' ceilings. 2 bedrooms and 2 full baths. Open concept living, dining, kitchen with 2 Juliette balcony doors. Primary bedroom with ensuite bath and full walk in closet. Layered lighting with pot lights and hanging pendant lights. Lease includes 1 underground parking space. Quartz counters, built in microwave, stove and fridge, dishwasher and stack washer and dryer included. 24 hour security in Grand Lobby. Signature landmark building with rich historical character. (id:22423)
Keller Williams Edge Hearth & Home Realty
322 Russ Road
Grimsby, Ontario
Welcome to 322 Russ Road, a stunning, fully renovated sidesplit nestled on a serene, private dead-end road in Grimsby, offering unmatched privacy with just a handful of neighbors. This remarkable home boasts an open-concept layout that creates a seamless flow throughout, highlighted by gleaming hardwood floors and modern finishes that add warmth and style to every room. The heart of the home features a spacious living and dining area, perfect for both entertaining and everyday family life. Two full, newly renovated bathrooms provide luxurious, spa-like touches with sleek fixtures and contemporary designs that elevate comfort. The ground-floor laundry room is thoughtfully situated to provide convenience and a touch of tranquility, with large windows offering breathtaking views of the expansive backyard, letting in plenty of natural light. Outside, the property is equally impressive. An extensive stone patio awaits, complete with pergolas that offer shade and structure for outdoor dining, entertaining, or simply relaxing amidst the professionally landscaped grounds. Picture yourself here in the evening, catching the stunning sunset as it casts a warm glow over the entire property. Beyond the backyard, an incredible 5,000 sq ft outbuilding is fully equipped with power and lighting, making it ideal for a workshop, storage of large vehicles, or even operating a business from the comfort of your home. The property also provides ample parking space for residents and guests alike. Every inch of this property has been carefully designed to balance luxury with functionality, making it a perfect blend of comfort, convenience, and practicality in a secluded, sought-after location. Don’t miss the chance to experience this exceptional property—322 Russ Road is ready to welcome you home. (id:22423)
Exp Realty
107 Victoria Avenue N Unit# 2
Hamilton, Ontario
Newly updated apartment with two spacious bedrooms and a four-piece bathroom. Generous living area and convenient in-suite laundry. Brand new appliances. Proximity to all amenities, including downtown, such as bars, cafes, retail outlets, and the hospital. Move-in ready! Excellent accessibility to public transit, bike paths, and the heart of the downtown area. (id:22423)
Psr
107 Victoria Avenue N Unit# 7
Hamilton, Ontario
Newly updated apartment with two spacious bedrooms and a four piece bathroom. Generous living area and convenient in-suite laundry. Brand new appliances. Proximity to all amenities, including downtown, such as bars, cafes, retail outlets, and the hospital. Move-in ready! Excellent accessibility to public transit, bike paths, and the heart of the downtown area. (id:22423)
Psr
1166 Lakeshore Road
Selkirk, Ontario
Captivating Lake Erie waterfront property located in the heart of Selkirk Cottage Country near the desired Kohler Road area - relaxing 45-50 min commute to Hamilton, Brantford & 403 - 15-20 mins west of Dunnville - similar distance east of Port Dover’s popular amenities. Enjoy panoramic, unobstructed views from both levels of this pristine, year round Erie “Beauty”, situated proudly on 50’x100’ lot introducing 1,755sf of freshly painted/redecorated interior incs insulated 490sf 2-car garage with front & rear insulated roll-up access doors. Attractive interlock double driveway provides entry to main level family room highlighted with n/gas fireplace, oversized lake facing windows & 8ft patio door lakefront walk-out, large bedroom (ideal primary or guest use), 4pc bath & convenient laundry/utility room. Now for the creme-da-creme - the magnificent upper level - there are no better water views than from a 2nd floor. That’s where real lake living happens as you embrace Erie’s ever changing moods from a stunning living room featuring soaring cathedral ceilings & floor to ceiling chalet style windows - leads to bright dining area, both rooms complimented with hardwood flooring, then on to functional kitchen sporting ample wood cabinetry, stylish tile back-splash & full array of appliances. Roomy bedroom & 3pc jacuzzi bath room ensure all square footage is utilized. Private lake facing fenced yard incs family sized fire-pit with manicured yard extending to solid break-wall accessing beach where golden sand lake bottom continues for hundreds of feet into the glistening Great Lake. Notable extras - sought after natural gas furnace, water cistern, independent septic (no costly pump-outs), outdoor staircase/deck to 2nd level & more! The “Ultimate” Year Round Venue or The Perfect Weekday / Weekend “Getaway”! (id:22423)
RE/MAX Escarpment Realty Inc.
1310 Duncan Road
Oakville, Ontario
Nestled in the prestigious Morrison neighbourhood of Southeast Oakville, this meticulously renovated custom home rests on a 75ft x 150ft south-facing lot. Thoughtfully redesigned from the studs, it seamlessly blends high-end finishes with a family-focused, modern layout. Oversized windows flood the space with natural light, highlighting the white oak flooring and custom millwork throughout. The open-concept kitchen and family room create a warm, inviting atmosphere, featuring top-tier appliances, custom cabinetry and a large center island with seating for 3. Just off the kitchen, the sunroom extends your living space, offering views of the landscaped backyard, mature trees, and a large deck. The formal living and dining room are perfect for hosting, with soaring 13-foot ceilings and a cozy wood-burning fireplace, adding to the home’s welcoming feel. Upstairs, the large primary suite offers a private retreat, complete with a spa-inspired ensuite featuring heated floors, dual sinks, a walk-in shower with bench seating, and a freestanding tub. Two additional generously sized bedrooms provide comfortable accommodations for family or guests. The fully finished basement extends the living space with a spacious recreation room, a well-equipped laundry area with a task sink, and a private nanny suite featuring a walk-in closet and a three-piece bathroom. Combining contemporary design, luxurious finishes, and an exceptional location, this home is the epitome of family living in one of Oakville’s coveted neighbourhoods. Easy access to both the Oakville and Clarkson GO station. Perfect for commuters. Quiet, family-friendly neighbourhood. Walking distance to public and private schools. (id:22423)
Century 21 Miller Real Estate Ltd.
44 West Avenue
Stoney Creek, Ontario
Endless Possibilities on an Oversized Lot in Stoney Creek! Nestled in Stoney Creek, this charming bungalow sits on an impressive 98' x 140 lot, offering incredible potential for investors, builders, or homeowners looking to create something special. With a separate entrance to the lower level, this home is primed for an income-generating rental suite or a multi-generational living space. Looking for something bigger? Follow the lead of neighboring properties and build your custom dream home on this expansive lot. Another exciting option? Explore the potential for severance and develop two new homes in this thriving area. Whether you choose to renovate, rebuild, or invest, this is an opportunity you don’t want to miss. Located in a desirable community with easy access to highways, schools, and amenities, this property offers the perfect mix of space, location, and future growth. (id:22423)
Keller Williams Edge Realty
15 Talbot Street W Unit# 302
Cayuga, Ontario
Welcome to the Talbot! Located in the beautiful town of Cayuga. This condominium is within walking distance to the Grand River and all amenities; including restaurants, shopping and located next to the library. This 2 bedroom condo unit features a kitchen with locally crafted custom cabinets, stainless steel appliances and quartz countertops. This unit also features a 3 piece bathroom with a large walk-in shower, a 2 piece powder room and in-suite laundry. (id:22423)
RE/MAX Escarpment Realty Inc.
274 Margaret Avenue
Stoney Creek, Ontario
Welcome to 274 Margaret Ave! This newly renovated home is perfect for those looking for a great ABOVE GRADE inlaw set up, located in a desirable Stoney Creek neighbourhood surrounded by beautiful homes. Only steps away you will find most amenities including restaurants and bakeries, shopping, schools including the Mohawk College Stoney Creek Campus and a short drive to Confederation Park, the soon to be Confederation GO Station and QEW. You will be impressed by the quality of workmanship and stylish modern décor. The main level features 2 bedrooms, full bath, living room and dining room, eat in kitchen, and walk out to large rear deck and fenced yard. The upper unit features a 1 bedroom unit with living room, dining room, kitchen, full bath, laundry and walk out to large upper deck. There is a SPECTACULAR detached “man cave” fully equipped with a full bath and kitchen/bar area, vinyl flooring, pot lighting. Updates and features include; two new kitchens with quartz counters and stainless steel appliances, separate hydro/gas, updated plumbing and wiring, some new fences, new flooring, trim, doors and freshly painted. Both units can be self contained or accessed with inside entry. Don’t miss out on this opportunity to own this property! (id:22423)
RE/MAX Escarpment Realty Inc.
62 Rolling Meadows Boulevard
Fonthill, Ontario
Executive Home in Upscale Fonthill Neighbourhood. Approx 2800 Sq Ft of fabulous living in this 4 bedroom, 2-1/2 bath home. Main floor provides an office and den flanking the foyer, separate dining room and open concept designed kitchen/dinette and family room. Generous sized bedrooms upstairs and a primary suite designed for a special retreat at the end of the day. Great Family Home with pool sized fenced in backyard, close to neighbourhood park and Town. Location provides proximity to golf, wine route, shopping, highway access and quick trip to border. A wonderful opportunity for you and your Family! (id:22423)
RE/MAX Escarpment Golfi Realty Inc.



































