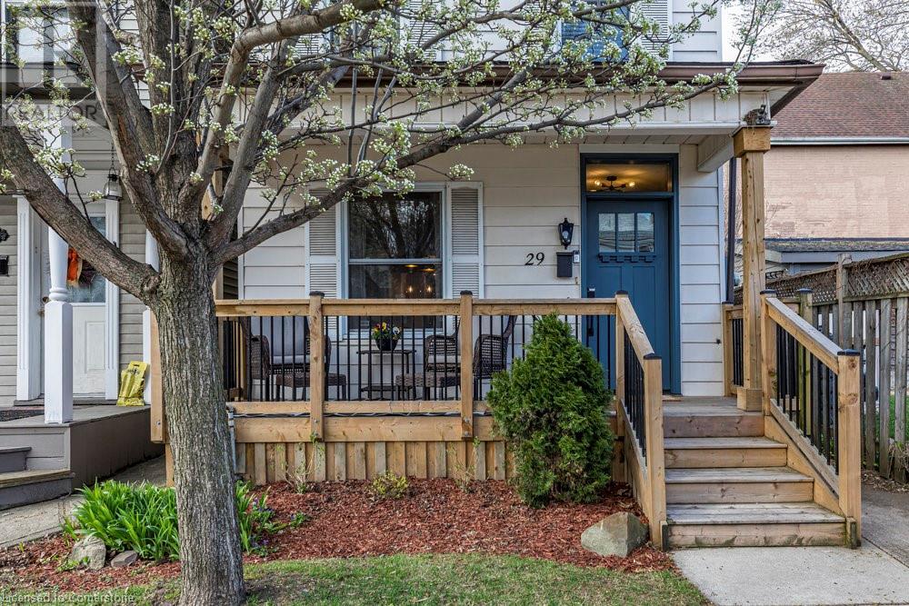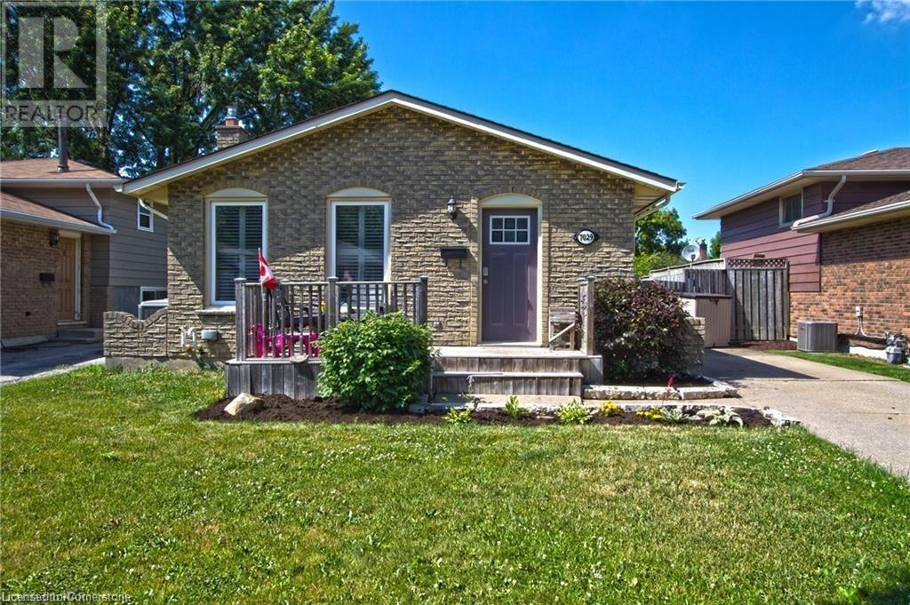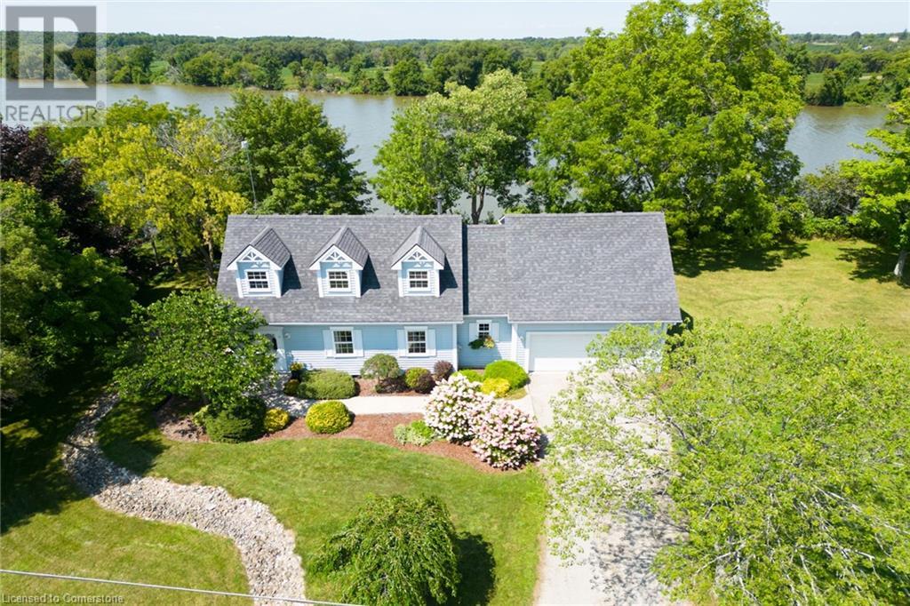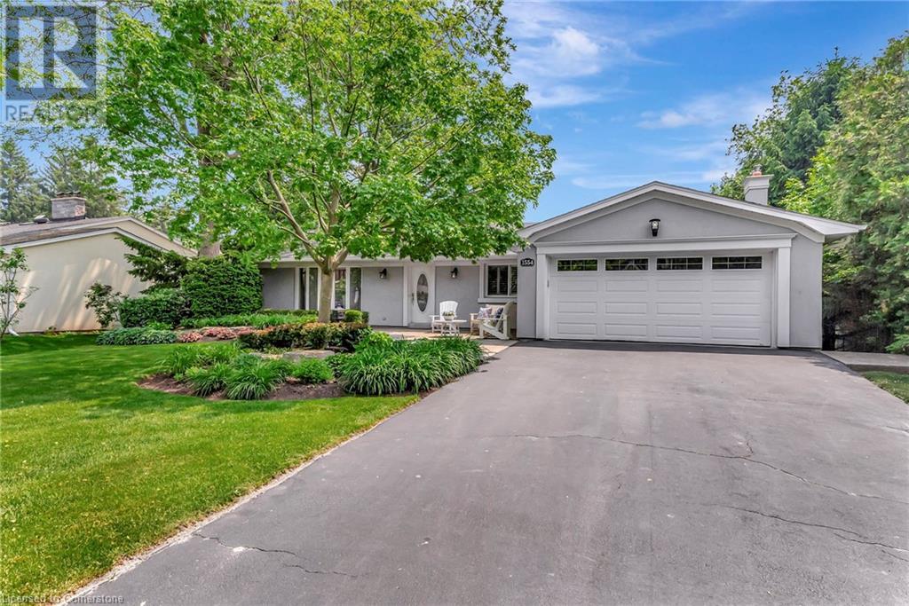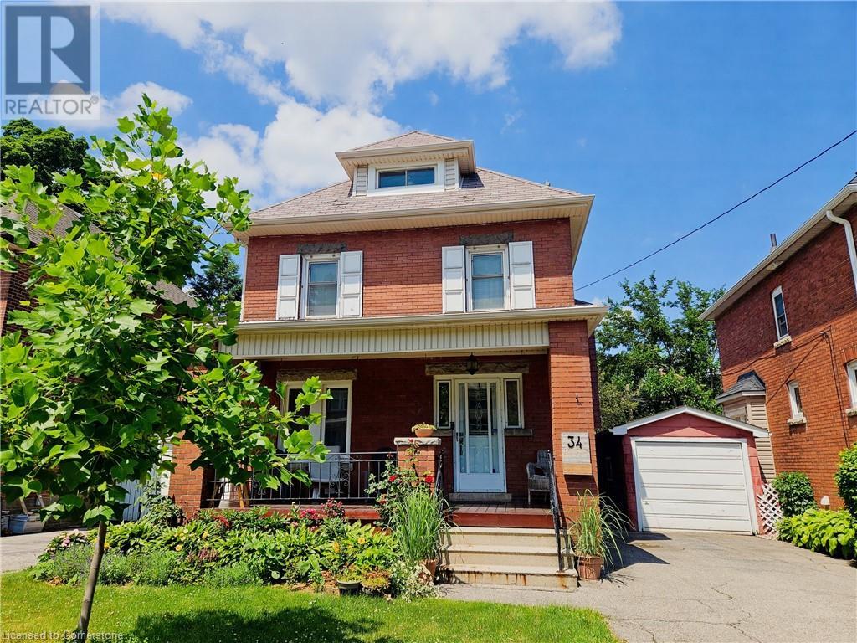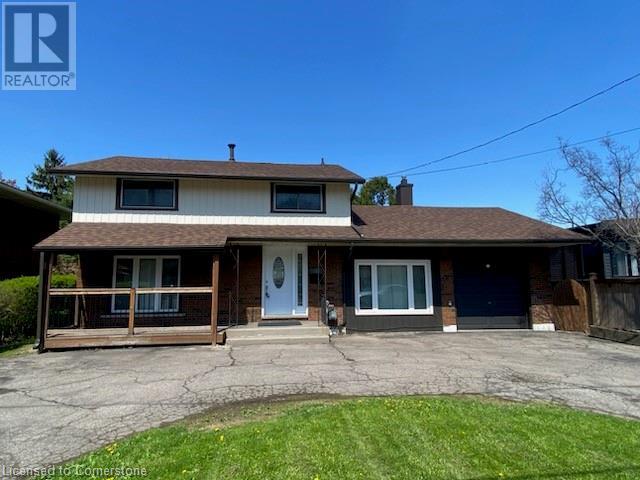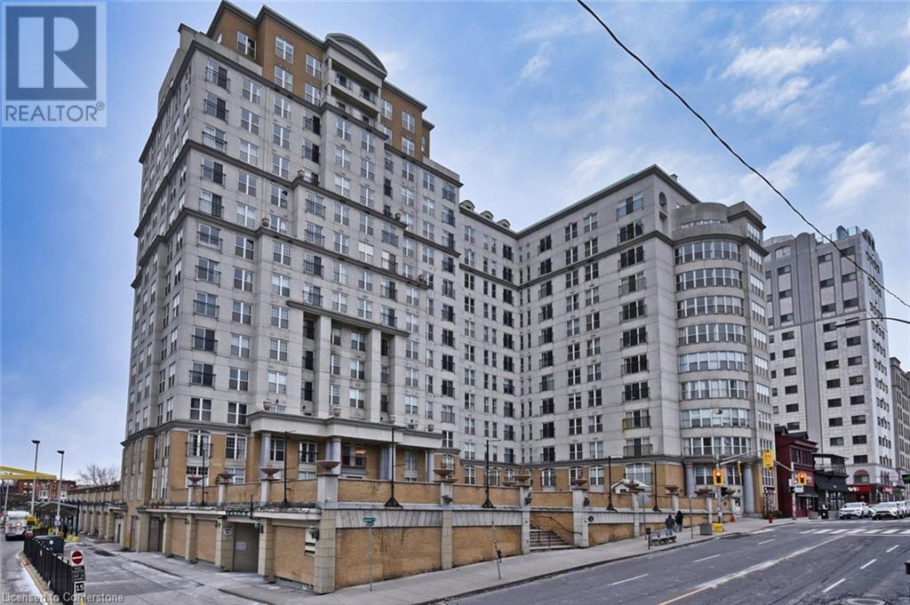Browse Listings
LOADING
9326 White Oak Avenue
Niagara Falls, Ontario
Welcome to this beautifully designed 3-bedroom, 2.5-bath bungalow in the desirable community of Chippawa. Built in 2023, this 1,800 sq. ft. home offers modern finishes and thoughtful design throughout. The main floor features a grand entrance with a two piece bathroom, an open-concept layout with a bright living space, vaulted ceiling, a contemporary kitchen equipped with stainless steel appliances, an island, and patio doors leading to the backyard. The primary bedroom boasts a private ensuite, while the upper loft area provides additional flexible space, a bedroom and a four piece bathroom. This carpet-free home includes a separate entrance, ideal for potential in-law or secondary suite options. A double car garage and double-wide asphalt driveway offer ample parking. Located in a family-friendly neighborhood, this home is close to parks, golf courses, and the scenic Niagara River. A perfect blend of style and functionality, this property is move-in ready. View it today! (id:22423)
RE/MAX Escarpment Golfi Realty Inc.
7029 Jill Drive
Niagara Falls, Ontario
Well-maintained, carpet-free fully detached 4-level back-split home with several updates located in a fantastic, quiet, highly sought after, family friendly south Niagara Falls neighborhood. Perfect for larger and multi-generational families with in-law suite potential. The main floor offers a generous living and formal dining rooms with large window, a spacious eat-in kitchen with plenty of natural light, counter space and storage. On the second level you will find 3 spacious bedrooms and a 4-pc bath. Next checkout the finished basement complete a separate entrance. The first level of the basement features a huge and bright rec room with large above grade windows, natural gas fireplace and bar. On the lower basement level you will find an additional bedroom, convenient 3-pc bath, large built-in sauna, separate laundry and utility rooms and plenty of storage. Next head out the side separate entrance directly onto the side yard with concrete patio and access to the spacious, fully fenced, backyard with perennial gardens and large shed with electricity. Quick access to the QEW, just steps away from public transit, parks, playgrounds, trails, near plenty shopping options and recreation hotspots and only a few minutes drive to MacBain Community Centre, Cineplex Movie Theatre, award winning wineries, farmers markets, all Niagara Falls attractions, and so much more! (id:22423)
Rock Star Real Estate Inc.
1042 River Rd Road
Cayuga, Ontario
Rare & desirable almost 4 acre waterfront property enjoying 186ft of coveted low profile/easy access Grand River frontage incs over 22 miles of navigable waterway at your doorstep. Savor tranquil views of the glistening Grand w/undisturbed natural lands across deep/wide portion of river - the perfect spot for boating, waterskiing, canoeing, kayaking or fishing - a wildlife & exotic waterfowl sanctuary. Follow flag stone walk-way accented w/beautiful landscaping to front entry of updated 2 storey Cape Cod style home boasting over 1900sf of open concept living/dining area offering oversized water-view windows - continues to modern kitchen sporting ample cabinetry + walk-out to private 10x20 river facing deck, 3pc bath & convenient direct garage entry. 3 classic dormers ensure the upper level to be filled with an abundance of natural light flooding roomy hallway, elegant primary bedroom ftrs 2 river-view windows & 4 double door closets + 2 additional bedrooms. Easy access staircase provides entry to 874sf lower level/basement introduces rec/family room, laundry/utility room + handy storage area. Incs 3 parcels with separate ARN’s -new Bill-130 legislature may allow for potential future lot severance - sufficient area for auxiliary dwelling/tiny house(s) or outbuilding(s)/barnette(s). 30/40 min commute to Hamilton, Brantford & Hwy 403 - 10 mins SW of Cayuga. Extras - furnace-2014, AC-2023, c/vac, new vinyl windows-2024, roof-2008, appliances, 2000 gal. cistern + septic. Incredible combination of large lot size & substantial water frontage. Life is Grander on the Grand! (id:22423)
RE/MAX Escarpment Realty Inc.
1554 Venetia Drive
Oakville, Ontario
Nestled in the highly sought-after Bronte neighbourhood, this beautiful 3-bedroom, 3-bathroom bungalow offers you the perfect layout, with open-concept kitchen, dining, and living areas bathed in natural light, creating a bright, welcoming space. Step out onto the deck just off the kitchen and enjoy views of the expansive backyard oasis, complete with a sparkling in-ground pool and hot tub, surrounded by lush gardens. The finished walkout basement provides extra living space with a family room, additional bedroom and bathroom, and plenty of storage. With ample parking and just steps from Coronation Park and scenic waterfront trails along Lake Ontario, this home is a true gem! (id:22423)
Keller Williams Edge Realty
2284 Side 1 Road
Burlington, Ontario
Incredible one year old modern home, 4650 sq ft of above grade living space, with 1700 sq ft finished walk up basement. Enjoy the beautiful views of Escarpment and Lake Ontario, backing on to the Bruce trail and farm land. Five bedrooms all with ensuits, a Nanny suite with separate entrance. Three extra powder rooms (total 8 bathrooms) for convenience. Take in beautiful sunrises from the east and watch breathtaking sunsets in the west from this one acre lot. This home has been designed with ease of living, allowing 22 parking spots on this one acre lot. The backyard has plenty of space to design your own oasis. Convenient country living on Burlington's prestigious #1 sideroad, only minutes away from all amenities. LUXURY CERTIFIED. (id:22423)
RE/MAX Escarpment Realty Inc.
34 Connaught Avenue S
Hamilton, Ontario
Welcome to this immaculate, well-loved home tucked in a sought-after, quiet, family-friendly neighbourhood. This home evokes endless charm and character, with original hardwood floors throughout. Conveniently located to many amenities such as buses, schools, shopping, Gage Park and highway access. Many updates include, central air(2005), kitchen (2011), updated wiring, 100 amps (no knob & tube), basement waterproofing (2022), sump pump (2022) & brand new roof (Sept. 2024). The main floor welcomes a cozy living room with gas fireplace, formal dining room w/walkout to the sun room overlooking the vast backyard, & a kitchen w/walkout to the balcony. Upstairs you will find 3 generously sized bedrooms & a spacious half-storey which can be used as a fourth bedroom, office or lounge. This home is worth a look and surely will not disappoint! (id:22423)
Century 21 Heritage Group Ltd.
18 Palomino Drive
Carlisle, Ontario
SPECTACULAR 4,000+ sq. ft (finished living space) BUNGALOFT located on a mature, private .5-acre country lot! This beautifully maintained home is situated on a quiet tree-line street in Carlisle village’s coveted Palomino Estates; an exclusive enclave of prestigious homes. This bright, open-concept home has gleaming hardwood floors, an abundance of windows and natural sunlight, open and airy, yet with well-defined traditional spaces and neutral décor throughout. The eat-in kitchen is open to the cozy family room and has french doors leading to the fully fenced backyard oasis which includes an inviting in-ground salt-water pool (6 years old), outdoor kitchen and multi-tiered decks and patios. The mature yard is perfect for hosting large outdoor gatherings. The main floor primary and secondary bedrooms each have their own ensuites or you can convert the smaller bedroom into a fabulous custom walk-in closet. The two second floor (3rd and 4th) bedrooms conveniently share a 4-piece Jack-N-Jill bathroom. The professionally finished lower level is perfect for long term guests, teen retreat or in-law suite and features a unique bar, game room, cozy media area with a gas fireplace, 2 additional bedrooms and 3-piece bathroom. There is still plenty of area for storage with 2 large closets with built-in shelves. Enjoy the many walking paths, quiet family friendly streets, nearby park, and only a short walk to the library, restaurant and other amenities of Carlisle. Get away from the hustle and bustle of city life and come home to a peaceful, quiet country setting. You won’t be disappointed! (id:22423)
Bradbury Estate Realty Inc.
386 West 5th Street
Hamilton, Ontario
This spacious and well-maintained 2-storey home is ideally located just steps from Mohawk College, making it a perfect choice for students, faculty, or anyone seeking easy access to the area. The home is move-in ready, featuring a clean and welcoming atmosphere throughout. The main floor offers a bright and inviting family room with a cozy fireplace, ideal for relaxing or entertaining. The generous extra-large family yard is perfect for outdoor gatherings, providing ample space for children to play or for gardening enthusiasts. A circular driveway ensures plenty of parking, adding convenience to this already well-equipped home. Inside, you'll appreciate the recent updates that have been made to enhance the home's appeal. The garage features inside entry and a second-level storage area, offering additional convenience for all your storage needs. With its many recent updates and excellent condition, this home shows beautifully and is ready for you to move right in. Don’t miss out on the opportunity to own this charming home in a prime location. (id:22423)
Royal LePage Macro Realty
350 Quigley Road Unit# 110
Hamilton, Ontario
Rare main level,.Townhome Style unit available, 2 storey , 3 bedroom unit nearing almost 1000 sf . Very spacious and renovated, .Convenient when unloading groceries and no need to wait for elevators., enjoy 2 balconies or easily take a puppy for a walk. close to amenities, Redhill valley pkwy and Highway access. Many parks and playgrounds within walking distance. Also ask about condo property manager run rental program. Condo fee includes water and heat, which saves what would comparatively be large monthly utility expenses otherwise. (id:22423)
RE/MAX Real Estate Centre Inc.
109 Royal Avenue
Hamilton, Ontario
Introducing this charming fully furnished residence located at 109 Royal Ave, in the popular neighbourhood of Ainslie Wood. This delightful home boasts an impressive 1,035 square feet of living space nestled on a 2,507 square foot lot, 2 bedrooms (+2 Bonus Rooms in basement) & 2 bathrooms. Open concept living/dining area that is spacious and comfortable. High ceilings enhance the overall roominess of the house, recessed lighting and oversized windows allow both north and south natural light. The kitchen is both attractive and bright, fitted with modern stainless steel appliances perfect for those who enjoy cooking or entertaining. Sliding doors from the kitchen lead out to a covered deck, extending your living space outdoors where you can dine, relax and enjoy the view of your large yard - an ideal spot for recreational activities - like playing frisbee! On the main level is a lovely and spacious bedroom as well as an attractive and updated full bathroom. Up the stairs to another highlight of this property: a loft bedroom that offers versatility in its use - be it as a master suite, guest room or office space. On the lower level, you'll find two more rooms with closets, a convenient 2-piece bathroom and a bright laundry room making laundry an enjoyable breeze. This property enjoys proximity to McMaster University which is just a ten-minute walk away - great for students or faculty members alike. Shopping and dining options are also close by allowing you to experience local flavors without having to travel far. This location truly blends residential tranquility with urban amenities. Whether you're looking for your first home or seeking an investment opportunity, this property presents an excellent option in a sought-after location. Come explore all that 109 Royal Ave has to offer! City Parking Permits can be purchased for the immediate area. Presently rented out. Tenants to be assumed. Please reach out to listing agent for more info. (id:22423)
Realty Network
135 James Street S Unit# 502
Hamilton, Ontario
Welcome to Chateau Royale, a sought-after condo in the heart of downtown Hamilton! This spacious corner unit offers 2 bedrooms, 2 bathrooms, and in-suite laundry, perfect for comfortable city living. The well-designed layout features a separate kitchen, plus a combined living and dining area, providing distinct spaces for entertaining and relaxation. A charming French balcony adds a touch of elegance and allows fresh air and natural light to flow in. Enjoy top-tier amenities, including 24-hour concierge service, a fitness centre, a hot tub, and a sauna. This unit also includes one underground parking space for added convenience. Located next to the Hamilton GO Station, commuting is effortless. Plus, you're within walking distance of restaurants, theatres, parks, and public transit, putting everything you need right at your doorstep. All included appliances are in as-is condition, with no warranties provided. (id:22423)
The Effort Trust Company
47 Regatta Drive Unit# 59
Port Dover, Ontario
Welcome to 47 Regatta Drive, Unit 59, situated in the desireable “Dover Coast” community of Port Dover. This bungalow is meticulously designed for a retirement lifestyle. As a vacant land condominium, the property is freehold with a monthly condo fee of $217, which includes exterior landscaping, lawn maintenance, irrigation, and snow removal. Offers over 3,000 sqft of finished living space and features an open-concept main floor with an eat-in kitchen that includes a center island and butler’s pantry, main floor laundry, formal dining room, great room with a gas fireplace, cathedral ceiling, and two sets of doors leading to a three-season patio with motorized sunshades and an outdoor hot tub. The principal bedroom includes a walk-in closet and ensuite bath. Additionally, there are three guest bedrooms and two full guest bathrooms. The lower level comprises a family room with a gas fireplace, a games room with a pool table and wet bar, a cold room, wall-to-wall closets, and a utility room with substantial storage space. Upgrades include 9-ft ceilings, hardwood floors, granite counters, crown molding, hi-end stainless steel appliances, soft-close cabinets and drawers, pot lights, ceiling fans, California shutters, and a double-wide concrete driveway with a two-car garage and storage loft. The community offers several amenities, including a private leash-free dog area, pickleball, and membership to 2 golf courses. Residents also have access to Lake Erie through David's of Dover Coast Restaurant on New Lakeshore Rd, along with preferred use of lakefront decks and a swimming area. Come and experience retirement living at it's finest! (id:22423)
Royal LePage NRC Realty






