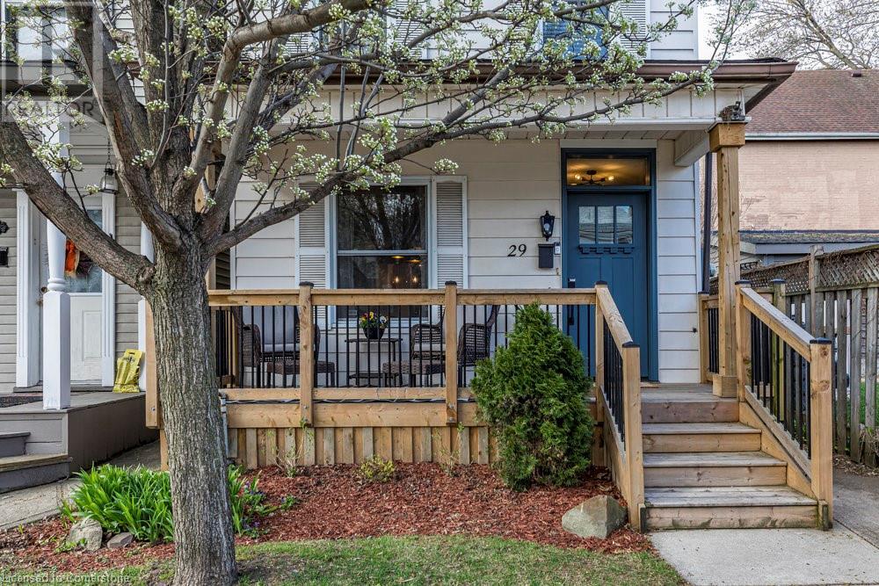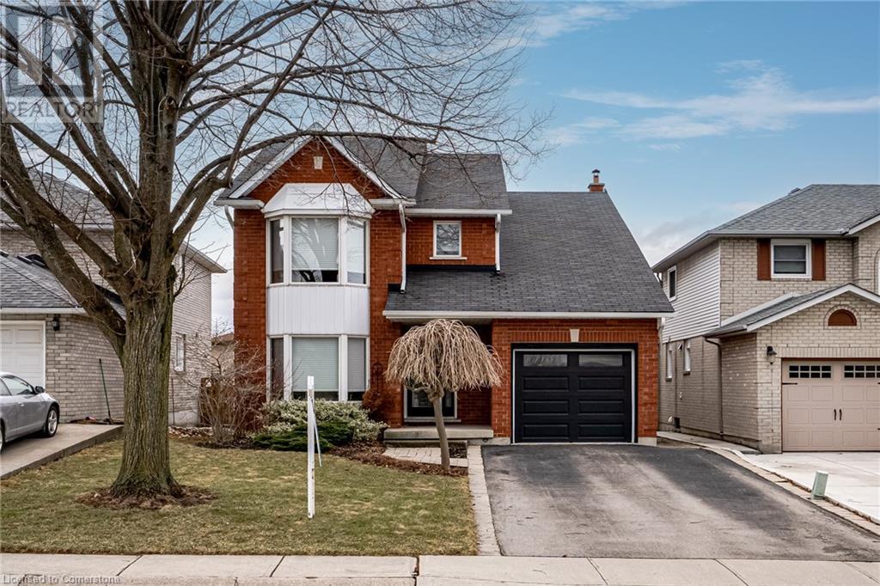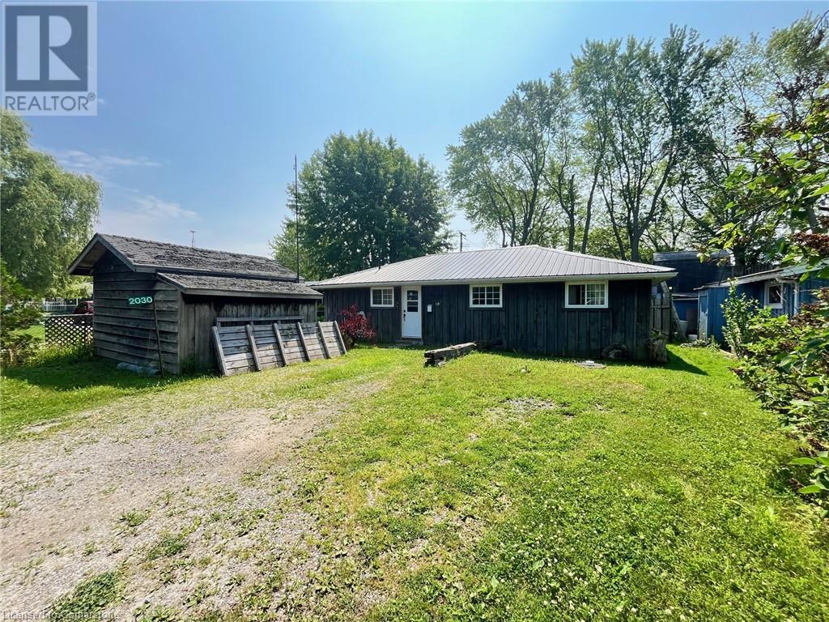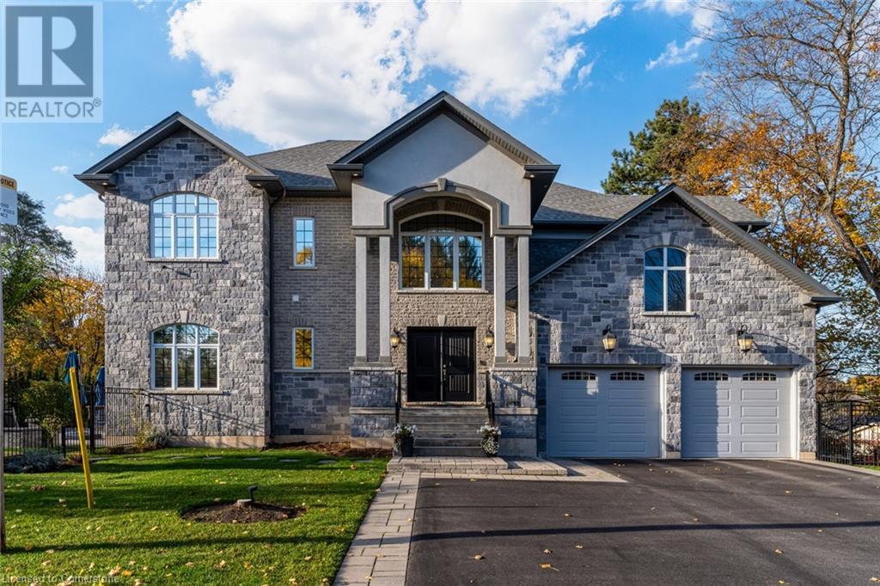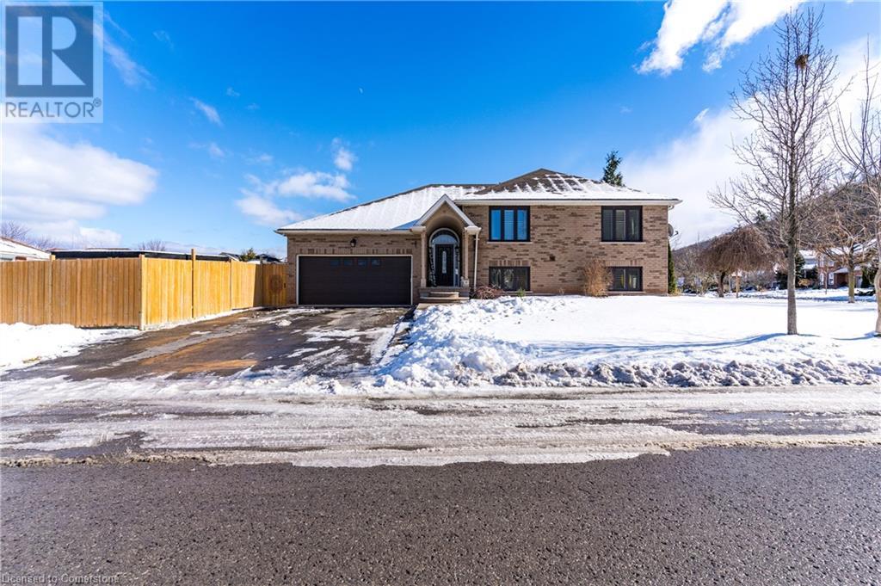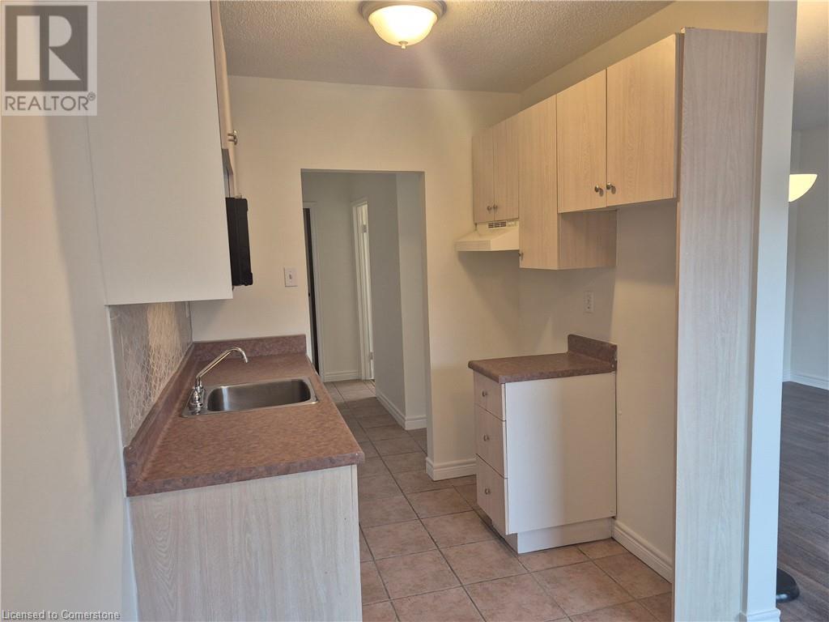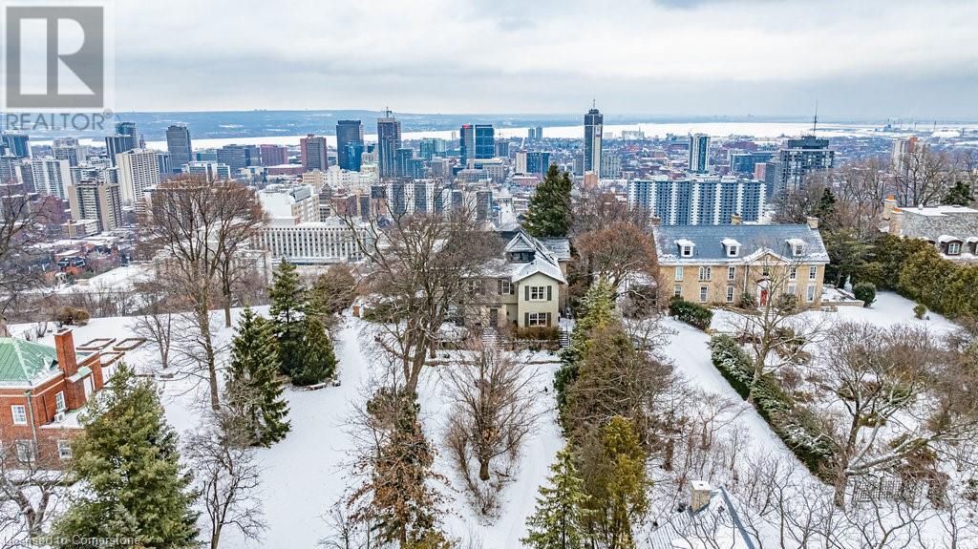Browse Listings
LOADING
43 Glenayr Street
Hamilton, Ontario
Discover this inviting single-family home in Hamilton’s sought-after West Mountain community. Designed with families in mind, this spacious residence offers four generously sized bedrooms, 2.5 bathrooms and a large fully fenced backyard with 15x10' deck. The main level features a bright living room, additional family room with a wood burning fireplace, a formal dining space, powder room, and laundry room with access to the garage. The well-appointed eat-in kitchen enjoys a built-in oven, cooktop, and stainless fridge and dishwasher with walk-out access to the back deck. The primary bedroom includes a stylish 5 piece ensuite bath with double sinks and bidet, adding a touch of elegance. Three additional bedrooms and full bathroom are perfect for a growing family. The unfinished basement presents endless possibilities—whether you dream of additional living space, entertainment room, a personal gym, or a creative workshop—this space awaits your personal touch. Ideally located in a welcoming neighborhood, this home is just minutes from parks, schools, and essential amenities, offering the perfect balance of comfort and convenience (id:22423)
RE/MAX Escarpment Realty Inc.
2030 First Ave
Selkirk, Ontario
Spacious bungalow fronting on quiet road in Selkirk’s Cottage Country near Lake Erie’s beaches. This home offers 1344sf of living space that including open concept kitchen & living room with vaulted ceilings, recent kitchen cabinets natural gas free standing fireplace. Access to back yard & patio area. 3 generous sized bedrooms + updated 3 pc bath and laundry area. Stylish board & batten exterior, 2018 steel roof, 100 amp hydro breaker panel, 2000 gallon water cistern & holding tank. Large shed. Great opportunity to enjoy Lake Erie & small community living!! (id:22423)
RE/MAX Escarpment Realty Inc.
6168 Cadham Street
Niagara Falls, Ontario
Welcome to 6168 Cadham Street, a charming 922-square-foot bungalow in Niagara Falls. The main floor features a spacious bedroom and a versatile den that can easily be converted into an additional bedroom. The updated kitchen boasts modern fixtures and pot lights, while new laminate flooring adds a contemporary touch throughout. A well-appointed 4-piece bathroom and convenient main floor laundry enhance daily living. The attic has been transformed into a cozy bedroom, complemented by a loft storage area. Outside, enjoy the inviting porch and the generous 40x100 ft lot. Located in a friendly neighborhood, this home offers easy access to local amenities and the natural beauty of Niagara Falls. All Electrical Light Fixtures. All Curtains and Rods. Furnace and HWT Owned - 2023. Kitchen, Walls, Ceilings, Pot Lights, Laminate Flooring, Closet Doors Update - 2024. Vinyl Siding - 2023. Roof - 2019. Windows - 2021. (id:22423)
RE/MAX Realty Specialists Inc.
92 Aurora Street
Hamilton, Ontario
Attention investors, renovators, and first-time home buyers! This home is conveniently located near parks, schools, and St. Joseph’s Hospital, it’s a great opportunity in a fantastic location! This four-bedroom, one-bathroom home is full of potential and an affordable option in a growing neighbourhood. Whether you're looking for a place to make your own or an addition to your rental portfolio, this could be the perfect fit. Don’t be TOO LATE*! *REG TM. RSA. (id:22423)
RE/MAX Escarpment Realty Inc.
63 Beechwood Avenue
Hamilton, Ontario
Welcome to 63 Beechwood wonderful blend of old world brick and new world updates. This home offers a maintenance free fully fenced backyard with covered patio and access to 2 rear parking spots. Updates have been made to the roof, gutters with leaf guards, windows, furnace - A/C, kitchen, all flooring basement waterproofed with sump pump. Relax in your spacious living room featuring tall ceilings with large windows allowing the room to be bathed in natural light. Plenty of storage in the chef friendly kitchen, top quality cabinets, SS appliances, gas stove, dishwasher is covered by cabinet panel to offer a smooth refined look. Nothing to do but move in and enjoy! (id:22423)
RE/MAX Escarpment Realty Inc.
7543 Splendour Drive
Niagara Falls, Ontario
Welcome to 7543 Splendour Dr, a stunning brand-new build, by Pinewood Homes, in one of Niagara Falls’ most exciting new developments. As the former model home, this property showcases exceptional craftsmanship and high-end finishes throughout. From the moment you step inside, you’re welcomed by an expansive open-concept living space that seamlessly blends the living room, kitchen, and dining area. The home is filled with natural light, thanks to its wall-to-wall windows that create a bright and inviting atmosphere. The stylish kitchen is both functional and elegant, featuring modern finishes, ample counter space, and a separate pantry room for additional storage. Whether you’re entertaining guests or enjoying a quiet evening at home, this main level is designed for comfort and sophistication. Upstairs, you’ll find a thoughtfully designed layout that prioritizes convenience and luxury. A spacious laundry room makes household chores effortless, while the beautifully designed main bathroom boasts dual sinks, providing ample space for busy mornings. One of the standout features of the second level is a charming bedroom with its own private balcony, offering a peaceful retreat with lovely views. The primary suite is a true sanctuary, complete with a generous walk-in closet and a stunning ensuite that features a stand-alone tub, perfect for unwinding at the end of the day. The unfinished basement offers endless possibilities, allowing you to customize the space to fit your needs. Located in a vibrant and growing community, this home offers both style and practicality in a prime location. With easy access to schools, shopping, dining, and major highways, 7543 Splendour Dr is the perfect blend of modern living and everyday convenience. Don’t miss your chance to own this beautifully designed home in one of Niagara Falls’ most sought-after neighborhoods. (id:22423)
Exp Realty
175 Oakhill Place
Ancaster, Ontario
Luxury living in Ancaster’s prestigious Oakhill with a stunning backyard oasis! Situated on a quiet court steps to top-rated schools, parks, all shopping amenities in town and conservation trails. This spectacular custom home offers almost 5600 sqft with 7 above grade bedrooms, 9 ft ceilings on all levels and superior construction. Exquisite curb appeal and a grand foyer are immediately impressive. The main level features a private office (or bedroom), formal dining overlooking the pool, powder room and a laundry/mudroom with custom built-ins from the oversized double garage. The open concept gourmet eat-in kitchen and family room is a perfect entertaining space offering a large island, quartz counters, high-end stainless appliances with RO ice & water and a gas fireplace. The upper level has 5 spacious bedrooms, a 5-piece bath, and a stunning primary with a reclaimed wall, walk-in dressing closet and spa-like 5-piece ensuite. The finished walkout basement features an above grade bedroom and full bath with in-law potential, recreation spaces for a theatre or home gym, and plenty of storage. Large windows allow a ton of natural light, there is an insulated concrete floor for warmth and safe & sound insulation for sound proofing/fire safety. Outside, there is a covered patio for lounging and landscaped gardens surround a heated ozonator pool with waterfall, coloured lights and jump rocks. Upgrades: Generac generator, lighting & fixtures from Restoration Hardware - see full list. (id:22423)
Royal LePage State Realty
91 Hedge Lawn Drive
Grimsby, Ontario
Welcome to Your Luxurious Dream Home with Stunning Escarpment Views! This exceptional 5-level sidesplit offers over 3,000 sq. ft. of elegant living space nestled under the escarpment, blending sophistication with modern conveniences. Featuring six spacious bedrooms and 4.5 beautifully renovated bathrooms, this home is perfect for large families or those who love to entertain. The two inviting living rooms and cozy family room provide ample space for relaxation and gatherings, while the custom chef’s kitchen is a culinary enthusiast’s dream, complete with a Sub-Zero fridge, premium appliances, extensive cabinetry, and generous countertop space. The primary suite serves as a luxurious retreat with its spa-like ensuite and towel warmer. The upper level includes a separate entrance, offering the flexibility to convert it into a private in-law suite with two bedrooms, a living room, a rough-in kitchen, and a four-piece bath. This home is designed for both comfort and convenience, featuring a brand-new sauna installed in 2023 for ultimate relaxation, high-quality California blinds throughout for privacy and style, and outdoor security cameras for added peace of mind. A fully equipped gym is ready to meet your fitness needs, while the water softener system ensures top-quality water throughout the home. The automatic sprinkler system keeps the front and side landscaping lush and vibrant year-round. This exquisite property combines luxury, comfort, and modern amenities in an unbeatable location. Don’t miss the opportunity to make it yours! (id:22423)
RE/MAX Real Estate Centre Inc.
7487 Splendour Drive
Niagara Falls, Ontario
Welcome to 7487 Splendour Dr, a beautiful brand-new townhome, by Pinewood Homes, in one of Niagara Falls’ most exciting new developments. Thoughtfully designed with modern living in mind, this stunning property offers a bright and inviting atmosphere with natural light streaming throughout. The main level boasts a well-appointed layout, providing both comfort and style for everyday living. With a seamless flow between the living, dining, and kitchen areas, this space is perfect for entertaining or simply enjoying the ease of an open-concept design. A standout feature of this home is the walk-up basement with a separate entrance, offering incredible potential for additional living space, an in-law suite, or a future rental opportunity. Upstairs, each bedroom is designed for comfort and functionality, featuring large closets that provide ample storage. The primary suite is a true retreat, offering a generous walk-in closet and a spacious ensuite designed with relaxation in mind. Situated in a sought-after new development, this townhome combines contemporary finishes with practicality, making it an ideal choice for families, professionals, or investors. Enjoy the convenience of nearby amenities, schools, shopping, and easy highway access, all while being part of a vibrant and growing community. With its stylish design, thoughtful features, and prime location, 7487 Splendour Dr is the perfect place to call home. The builder is offering for a limited time only a $100,000 cash bonus or discount with a move in date of March, April or May. (id:22423)
Exp Realty
81 Charlton Avenue E Unit# 404
Hamilton, Ontario
Why Rent? Are you attending school? Work at Health Sciences? Affordable home ownership. Freshly painted and ready for you to move in and unpack! Enjoy the balcony and view. 1 Underground parking spot. This location provides a wonderful opportunity for those who desire a walkable neighbourhood. Take advantage of the nearby diverse restaurants, and the downtown area with the Farmers Market and Library. Walk to St. Joes hospital and the GO Station. Easy transit to McMaster. (id:22423)
Royal LePage Macro Realty
5 Bull's Lane
Hamilton, Ontario
Welcome to much sought after Bulls Lane, one of Hamilton’s most exclusive streets. Privacy galore on this park like 3/4-acre escarpment property with panoramic views overlooking the city and beyond. Spacious 4-bedroom 4.5 bath home offering 4700 sq. ft. of living space. The original home circa 1915 offers an impressive soaring 2-storey entrance way with circular staircase. The 1960’s addition added modern luxury and convenience including attached double car garage, gracious living room and 600 sq. ft. primary suite. The generous dining room, kitchen and living room all boast awe-inspiring escarpment views. The second floor offers 3 large bedrooms and 3 bathrooms. The light-filled primary suite enjoys walk-in closet, ensuite and huge picture windows over the front and back of the property. The third floor enjoys an additional bedroom, sitting room and full bath. Opportunities like these are few and far between! A must see. (id:22423)
Judy Marsales Real Estate Ltd.
50 Murray Street W Unit# 401
Hamilton, Ontario
Introducing 401-50 Murray St W. The Whitton Lofts is heavily regarded as one of the most exclusive loft properties in the entire region. The unit opens to soaring 10 ft. ceilings, and floor to ceiling glass enclosing the entire north and west side of unit, creating some the most captivating views available in the city. The spacious open concept layout provides for an incredible living and dining space. This is complimented with a perfectly designed, fully custom kitchen including extended lacquer cabinetry, executive SS appliances, under mount sink complete with MOEN handsfree, voice activated technology faucets, custom granite counters, and 12ft island featuring waterfall finishes. The privately located master bedroom features an abundance of wardrobe space, natural light, custom wall accents, and ensuite bath including some of the most elite facet and shower components on the market today. These finishes are again showcased in the second full bath, strategically located on the opposite side of the unit, along the second bedroom suite. This bedroom space boasts and incredible, uninterrupted westerly view. Modern flooring, professional trim work, and custom lighting complete the space. This is also one of the few units that includes its own personal garage. The roof top terrace provides captivating 360 degree views of the entire city. Located in the heart of one of the trendiest neighbourhoods - literally feet to West Harbour GO. (id:22423)
Michael St. Jean Realty Inc.






