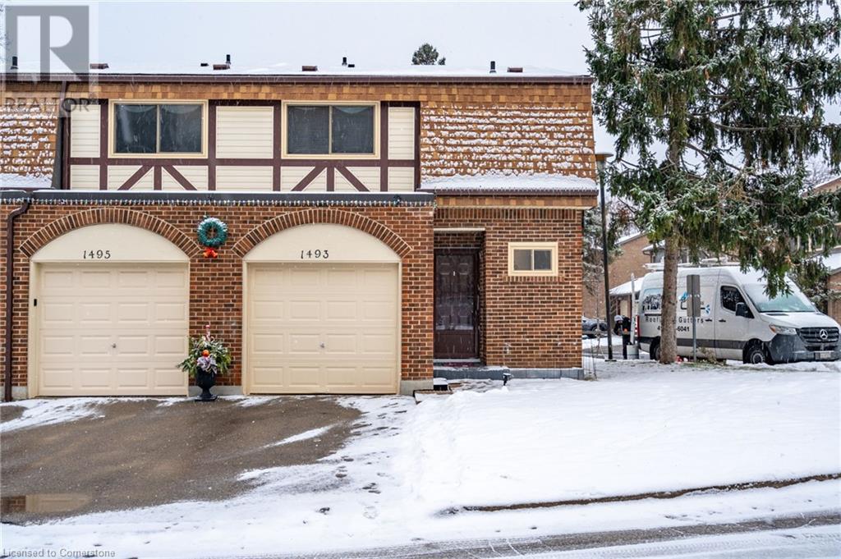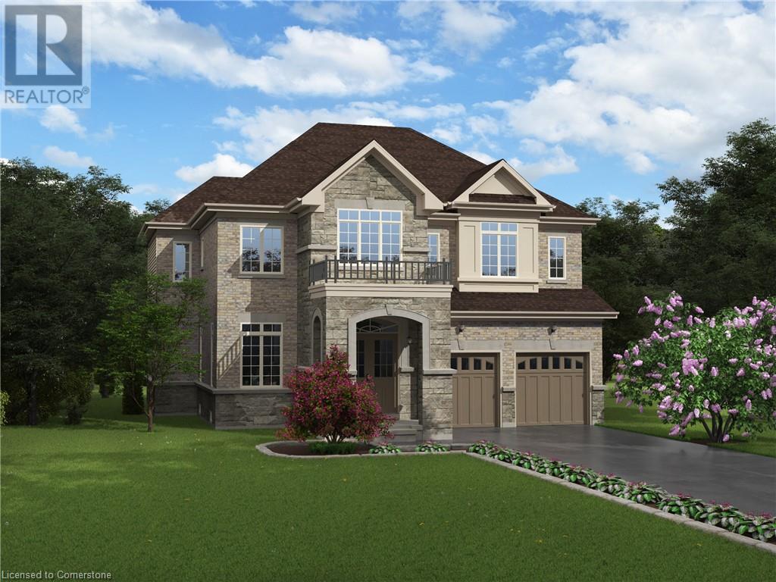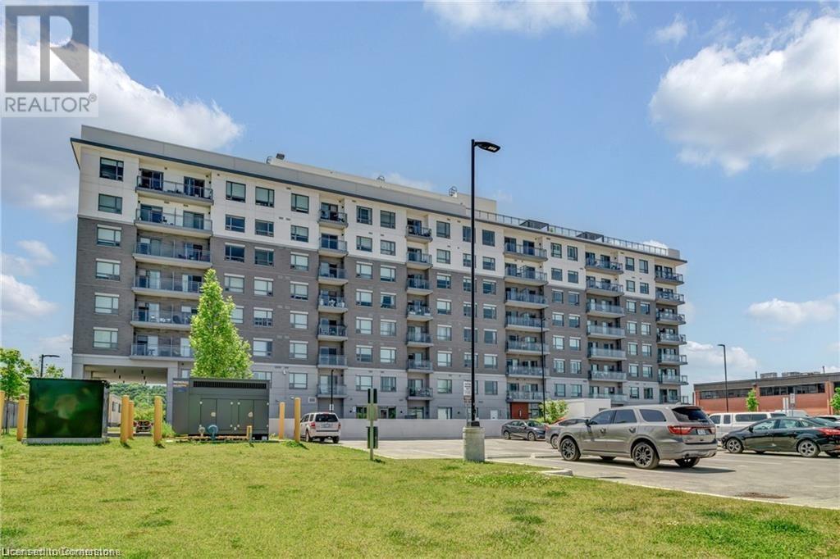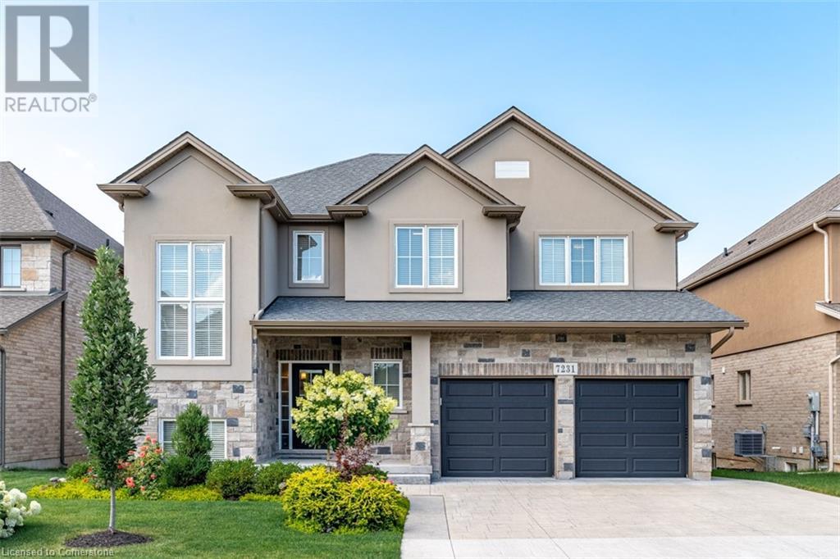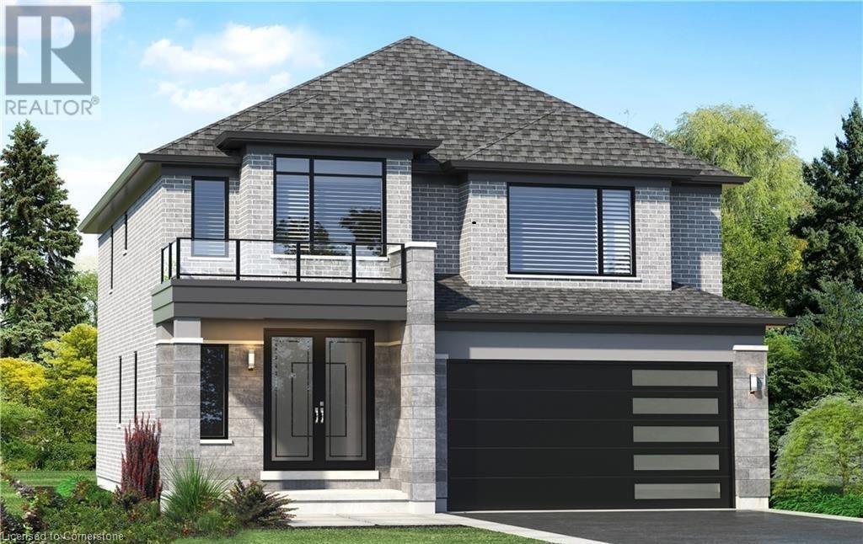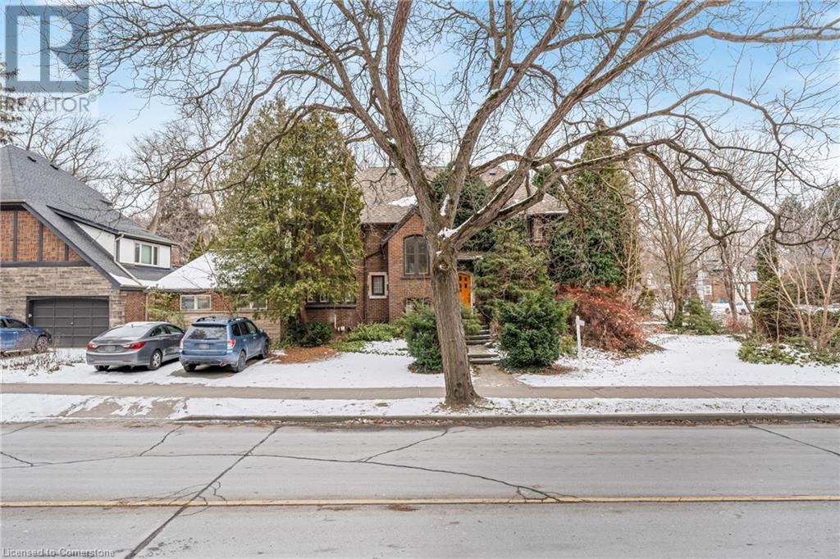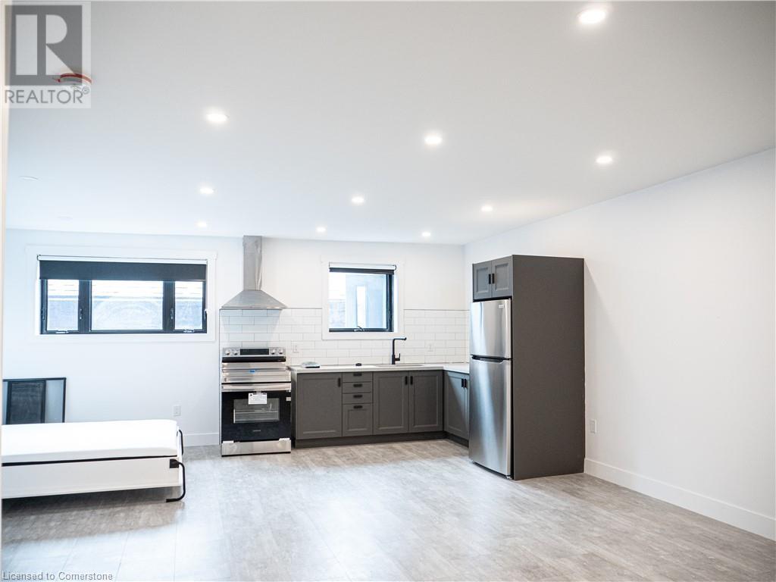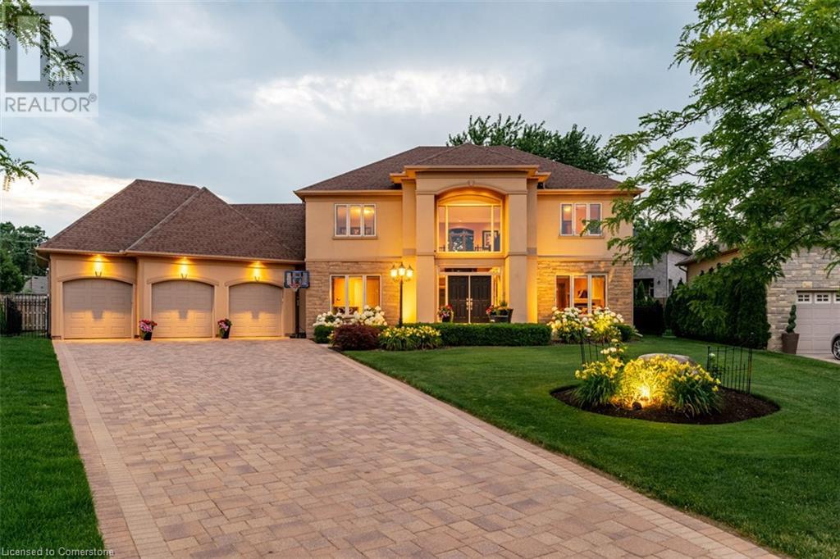Browse Listings
LOADING
1493 Ester Drive
Burlington, Ontario
Welcome to this charming 3-bedroom, 1.5-bathroom condominium townhome, with a fully finished lower level! Featuring an open floor plan, the spacious living area is perfect for relaxation and entertaining. The well-appointed kitchen includes modern appliances and ample cabinetry. Enjoy the convenience of a half bathroom on the main level. Upstairs, you'll find three comfortable bedrooms, including a master suite with plenty of closet space. A full bathroom is featured on the second floor, offering both comfort and privacy. The private, fenced patio area offers a peaceful outdoor retreat. This home is perfect for busy professionals or growing families and its ideally located near public transit and shopping for your ultimate convenience. The property is close to public transit, shopping, dining, and parks. This fantastic opportunity won’t last long! Don’t be TOO LATE*! *REG TM. RSA. Directions: Access from first driveway west of Brant St. Off Tyandaga Park Drive. Go past apartment to first row of townhomes. (id:22423)
RE/MAX Escarpment Realty Inc.
9 Hutchison Road
Guelph, Ontario
Don't Miss out on this Pre-Construction Home in the heart of South Guelph. Located in the sought after Royal Valley Community, this location has everything you need. Lot 19 features the Winchester Elevation B model that includes 4 bedrooms, an open concept layout and at 2,695 Sq. Ft. offers plenty of room for living and entertaning. The main floor boasts a large kitchen with eat in breakfast area, living room and separate great room. The second floor includes a large master with ensuite and walk in closet, and 3 additional bedrooms. Close to all amenities and the University of Guelph, this home is a true gem. Contact us to learn more. (id:22423)
Chettle House Realty Inc.
5 Lower Canada Drive
Niagara-On-The-Lake, Ontario
APPROX 2879 TOTAL FINISHED SQ FT! 2+1 Bedrm & 3 bath - the 3rd bedrm has been changed into a large custom closet but can be changed back. Extensive renovations & updates on both mechanical & aesthetics including 2 unique custom doors, each costing several thousand dollars. This captivating 2-Storey traditional home nestled in the historic embrace of Old Garrison Village Niagara-on-the-Lake. Mins to downtown area known for boutiques, fine dining, wineries & entertainment. As you enter the home you will notice the uniquely designed front sunrm. As you enter through the foyer you will notice the seamlessly designed, highly functional floor plan. Open concept, spacious living rm, dining rm & kitchen boasting quartz countertops & large island perfect for entertaining. Main floor laundry rm w ample storage & easy access to the garage. Spacious family rm that boasts a gas fireplace & sliding glass doors leading to the backyard. The backyard is complete w a beautiful deck & pergola, flagstone patio, meticulously designed, no maintenance courtyard! (Turf bordered by pebble stone). 2 sheds, one used as an outdoor workshop with ample storage. The 2nd floor includes 3 spacious bedrms (potential to convert the third, currently used as a walk-in closet, back to a bedrm) Ensuite bath w his and hers sinks. The space is the epitome of comfort and luxury. The lower level has an abundance of extra space, 3-pc bath and a second lower level. Don’t miss the opportunity to own this gorgeous home! (id:22423)
Right At Home Realty
121 Highway 8 Unit# 102
Stoney Creek, Ontario
Experience luxurious living in the heart of Stoney Creek at the Casa Di Torre condo building, boasting trendiness, style and elegance. This attractive 625 sq.ft. 1-bedroom, 1-bathroom unit features an open concept design. Enjoy a range of amenities including a fitness and yoga studio, party room, media room, and a stunning rooftop terrace. This unit comes with a parking space #14 and an owned locker. Don't miss your chance to live in this upscale community-schedule your viewing today! (id:22423)
Keller Williams Complete Realty
7231 Lionshead Avenue Unit# 30
Niagara Falls, Ontario
Welcome to this stunning 4-bedroom, 4.5-bath home, offering a perfect blend of sophisticated design and serene outdoor living. The open-concept layout is filled with natural light, showcasing spacious interiors and thoughtful touches, including a bedroom-level laundry room and ensuite bathrooms for all four bedrooms. Step outside to your professionally landscaped oasis featuring beautiful mature fruit trees, and no rear neighbors, with the property backing onto tranquil greenspace. The expanded composite deck and custom-made garden shed add to the outdoor charm, while the stamped concrete driveway and raised garden bed enhance the home's functionality and aesthetics. The home also includes an unfinished basement with the potential to add a bedroom and a roughed-in full bathroom. Located directly across from the Thundering Waters Golf Course clubhouse entrance and steps from Hole 1, it’s a golfer’s dream. Additionally, you’re within walking distance of Niagara Falls and its picturesque parks. This home offers sophisticated comfort, modern amenities, and an outdoor haven—don’t miss the opportunity to make it yours! (id:22423)
RE/MAX Escarpment Golfi Realty Inc.
1477 Lakeshore Road Unit# 1102
Burlington, Ontario
Experience luxury living in this stunning 2-bedroom, 2 bathroom condo in a premier downtown building, steps from the lake, Spencer Smith Park, and vibrant shopping and dining. Featuring dynamic views of the lake, escarpment, and city, this open-concept home boasts a bright and welcoming. Enjoy rich hardwood flooring, elegant crown moulding, and large windows that flood the space with natural light. The gourmet kitchen, featuring custom cabinetry, stainless steel appliances, an oversized island, and a designated dining area, is perfect for both everyday use and entertaining. Relax by the fireplace or step out onto the private terrace to take in the gorgeous scenery. Condo amenities include a rooftop patio and pool, concierge service, a party room, a gym with a golf simulator, and a steam room. Includes one underground parking spot and one locker. Perfectly situated near downtown restaurants, shops, and waterfront trails, this home offers the best of downtown living in an unbeatable location! (id:22423)
RE/MAX Escarpment Realty Inc.
382a Southcote Road
Ancaster, Ontario
MOVE-IN READY in 2 Months - Zeina Homes Modified Forestview Model.** This custom home features 4 spacious bedrooms and 4 bathrooms. A double-door entrance welcomes you to an open-layout main floor filled with modern décor and abundant natural light. The custom kitchen boasts a center island and a vast amount of modern cabinetry. Sliding doors from the kitchen lead to the backyard. The basement has a separate entrance. Highlights include an oak staircase, oversized windows, granite/quartz countertops, undermount sinks, hardwood floors, porcelain tile, brick-to-roof exterior, a 2-car garage, and much more! Located in a mature Ancaster neighborhood, this home is close to all amenities, parks, schools, shopping, bus routes, restaurants, Costco, Ancaster Fairgrounds, Ancaster Business Park, and more. Please visit the Zeina Homes model home at 37 Roselawn Avenue (Ancaster) for more information. (id:22423)
RE/MAX Escarpment Realty Inc.
495 Highway 8 Unit# 404
Stoney Creek, Ontario
Experience the pinnacle of modern living in this stunning 2-bedroom plus den unit, boasting two full baths. Revel in the bright, impeccably clean, and expansive open-concept layout, designed to capture breathtaking views and flood every corner with natural light. The luxurious primary bedroom features an ensuite and a walk-in closet, offering a private retreat within your home. Benefit from the convenience of two dedicated parking spaces in the garage, along with a host of exceptional amenities that enhance your daily living. Embrace a carefree lifestyle in this remarkable residence-where comfort meets elegace in every detail. (id:22423)
Keller Williams Complete Realty
122 Shoreview Place
Stoney Creek, Ontario
Luxury Lakefront Living along with Lakeside Trails & Sandy Beach. Main floor Features 9 Foot Ceilings Throughout with Open Concept Main Floor, Private Office Space & custom designer powder room with upgraded light fixtures and cascade window shades add to the upscale feel of the home. The custom kitchen is a chef's dream, with quartz counters, custom backsplash, under valance lighting, pantry, pot filler, glass Rinser, garburator, huge Island with storage & all stainless-steel appliances for entertaining indoors. The open concept breakfast area leads to the fully fenced maintenance free yard complete with concrete floors, outdoor island, mini fridges, string lights & greenery for privacy. A perfect spot to relax or enjoy the company of family and friends. On the 2nd floor you have the convenience of laundry room with custom cabinets and custom closet. The primary bedroom is spacious with views of the lake, spa like ensuite bath with separate tub and glass shower and huge custom - made walk - in closet. An additional main bath with 2 spacious bedrooms with pot lights & Cascade window shades complete the upper level. The whole house is carpet free and the paint used on walls is Scuff-X from Benjamin Moore. Close to HWY and New GO Station. Parking for 3 cars (id:22423)
Royal LePage NRC Realty
4 Forsyth Avenue N
Hamilton, Ontario
Don't miss out on this amazing opportunity! Located just steps to McMaster Hospital and University. Situated on a large corner lot with 2 driveways and parking for up to 7 vehicles including a double car garage. Excellent opportunity for a large family or a great investment opportunity . Electrical has been updated. Roof shingles updated, dual built in oven, microwave and stove top, on demand hot water heater, furnace were all replaced approx 6/7 years. Hardwood under carpet in second level bedrooms/hallway. Convenient Westdale location just a short walk to restaurants, coffee shops, bus routes, Dalewood rec centre, grocery store and much more! . Call us today to view! (id:22423)
RE/MAX Escarpment Realty Inc.
284 James Street N Unit# 3
Hamilton, Ontario
FULLY RENOVATED apartment directly on James Street North Downtown Hamilton's top district for local restaurants, arts, and culture. A two minute walk to West Harbour GO Station (hourly service to and from Toronto). Kitchen boasts brand new stainless steel appliances, quartz countertops, subway tile, and soft-closing drawers. Glass shower bathroom. Murphy bed folds into wall to optimize living space. Enjoy upscale living in the heart of the city! WIFI INCLUDED! Parking available for $75/month for the first twelve months with a signed lease agreement. (id:22423)
Real Broker Ontario Ltd.
8881 Joseph Court
Niagara Falls, Ontario
Beautiful Custom-Built Home in Prestigious Neighborhood. Welcome to a stunning custom-built residence, nestled in one of the area's most prestigious communities surrounded by luxury homes. This cherished home has been lovingly maintained by the original owner and exudes quality and character at every turn. Boasting over 4,500 sq ft of living space. Pull up to this stunning paver's stone driveway and Upon entering the home, be greeted by a grand staircase, setting the tone for the sophistication that awaits. Designed with versatility in mind, this home offers in-law suite potential with a separate entrance and a recently added full kitchen, living room, bedroom, and ensuite ideal for guests, and extended family. Enjoy laundry facilities on both the main level and downstairs. The expansive 135-foot-deep lot provides limitless possibilities for outdoor living and entertaining. A 450 sq ft screened-in covered patio, complete with natural gas service, cable TV and internet, creates an inviting space for relaxing or working from home, all while enjoying the surrounding beauty. The heart of the home is a gourmet kitchen that will inspire any chef, equipped with high-end appliances, ample counter space, and custom cabinetry. Oversized windows flood the home with natural light, creating a bright, airy feel throughout. This is a truly unique opportunity to own a custom home ina sought-after neighborhood. Don't miss the chance to experience luxury living at its finest! (id:22423)
RE/MAX Escarpment Golfi Realty Inc.





















