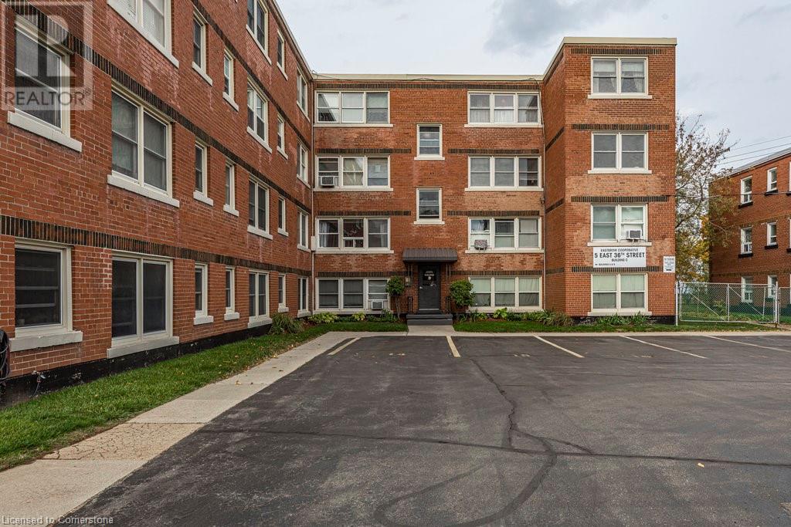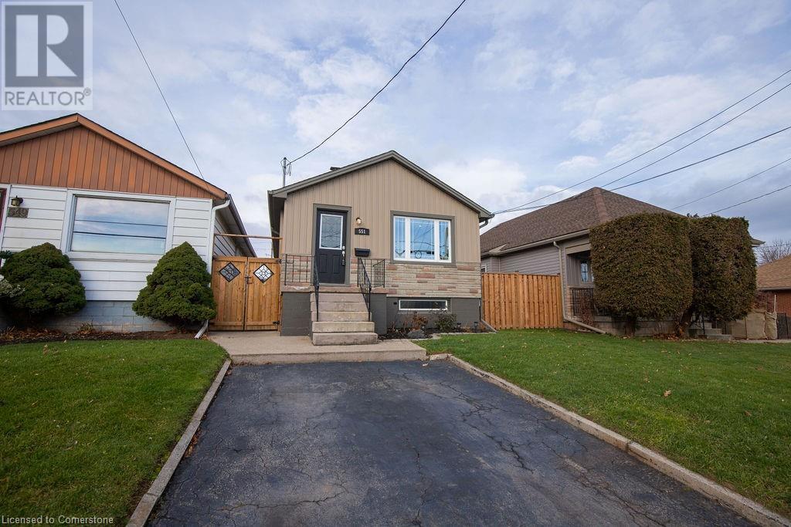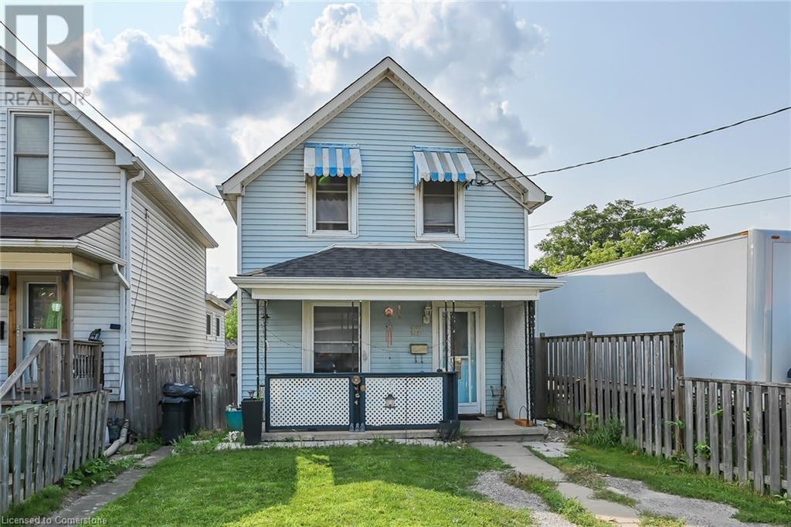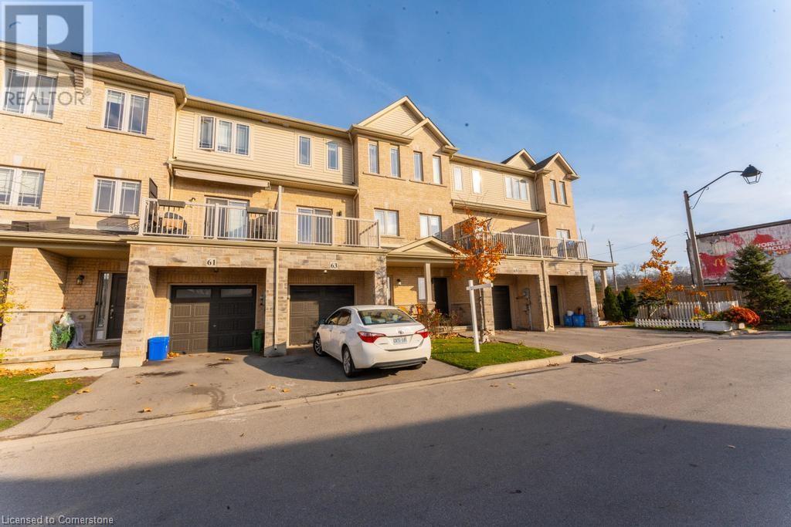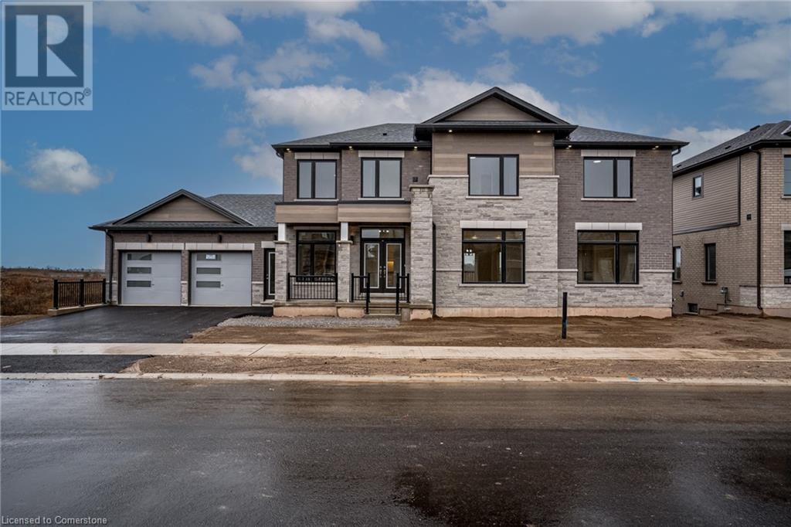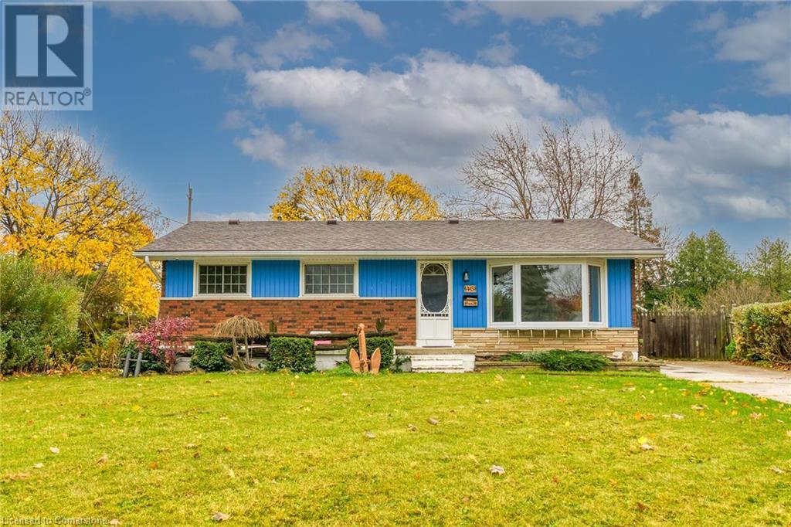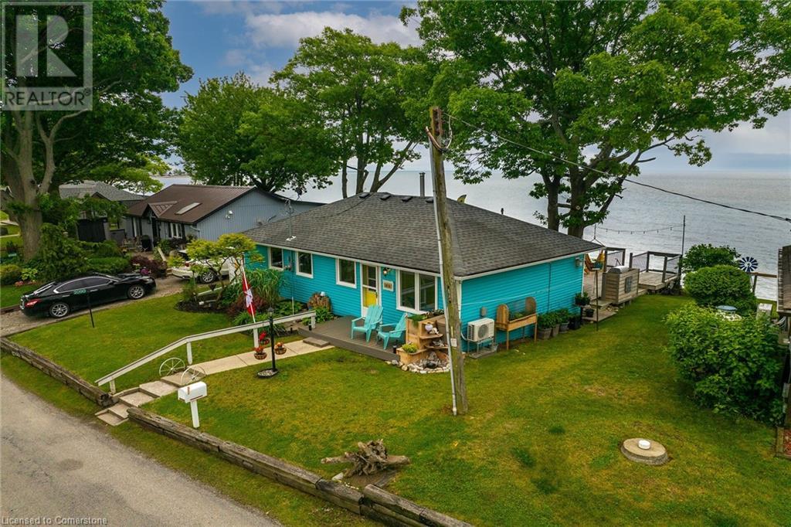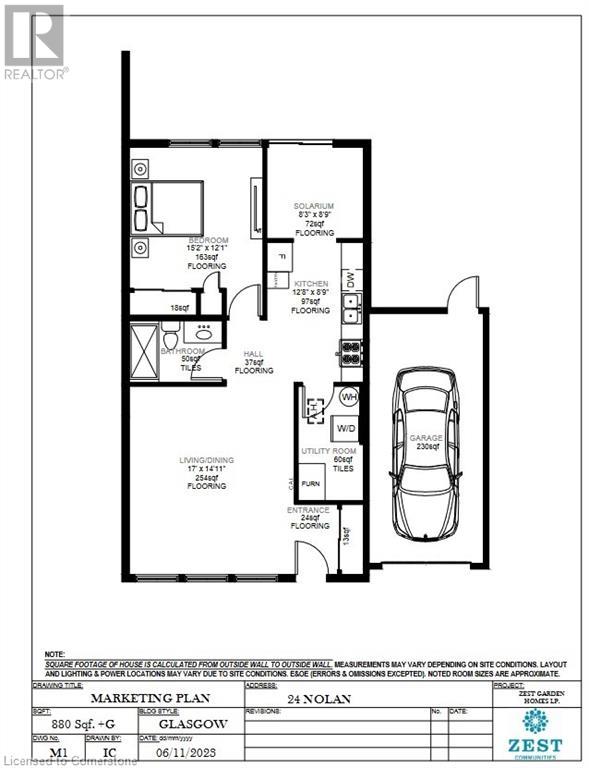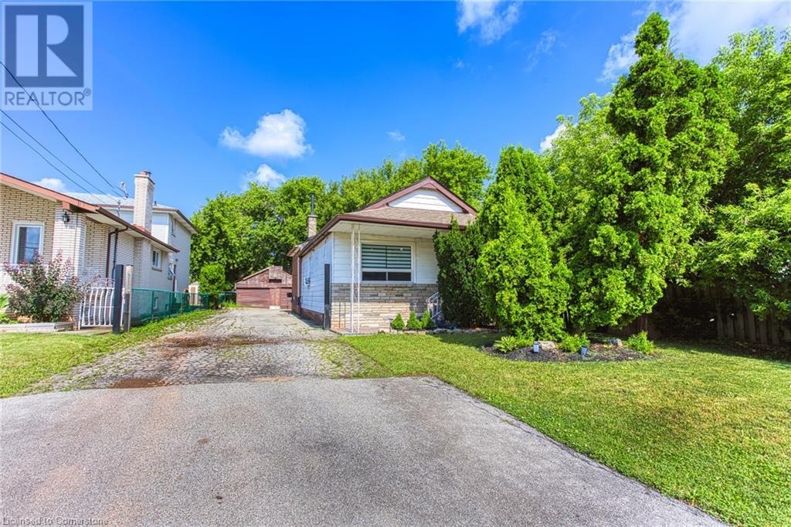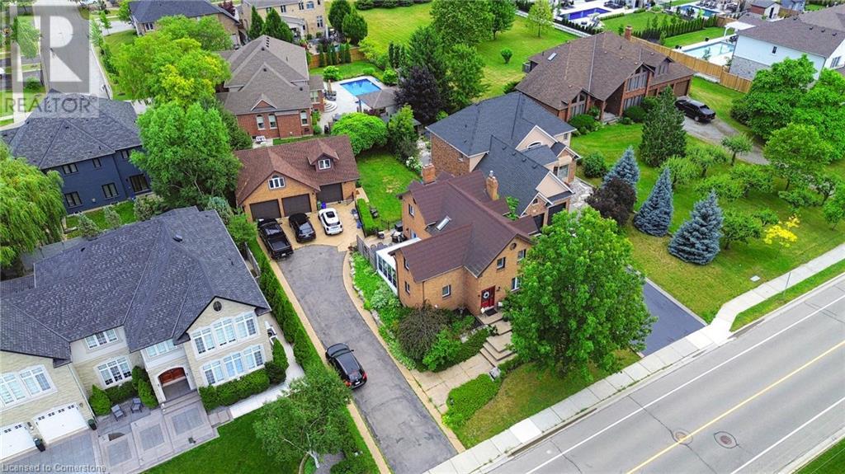Browse Listings
LOADING
137 Sixth Concession Road Unit# 5 Cedar Rd
Burford, Ontario
This is a seasonal park open May to October. Located in Lyons Little Austria RV park in Burford, Ontario. The park is a great place to relax and enjoy the summer months. It offers an active social club which plans events for the entire family. The park also offers a pool and on site restaurant, as well as other amenities. The trailer is a 40 foot, 2001, Golden Falcon park model trailer with an front room addition and large covered deck. The trailer offers two bedrooms, with twin beds in the second bedroom (new in 2022) and a queen in the primary. A heat pump offers air conditioning or heat in the main area with a window AC unit in the second bedroom. It also has a full propane furnace. The kitchen has full size stove and fridge and range microwave. Fully equipped kitchen: dishes, pots etc. All new grey vinyl plank flooring throughout (2022) Metal roof (2023). Shed (2023). 2024 fees are $4,349.36, less a $200 discount if paid by April 1st. Deposit's are paid for the 2025 season. The second bedroom is an addition that could also be used as a sunroom/sitting room. Living room sliding partition with foldout couch makes an additional bedroom for guests. (id:22423)
Keller Williams Complete Realty
551 Barnaby Street Unit# Lower
Hamilton, Ontario
Welcome to this sought after very convenient and friendly parkview community. Ideal for commuters, offering quick access to QEW> Only street parking. Tenant pays 40% of utility bills. (id:22423)
RE/MAX Escarpment Realty Inc.
17 Albemarle Street
Hamilton, Ontario
Spacious 3 bedroom home close to all amenities in Crown Point North and steps to Centre Mall. Modern bathroom, flooring, large fenced backyard with deck and patio. This home features main floor laundry, separate dining room and lots of storage in the basement. Perfect for first time buyer or investor. No Representations or Warranties are made of any kind by the Seller. Rental Equipment is unknown. RSA (id:22423)
Royal LePage State Realty
63 Crossings Way
Hamilton, Ontario
This beautiful 3-story townhouse is thoughtfully designed to combine functionality and elegance, offering a layout perfect for modern living. The main floor features a private bedroom and full bathroom, providing a versatile space ideal for guests, in-laws, or a home office. Moving to the second floor, you'll find an open-concept kitchen with sleek countertops, and ample cabinet space, seamlessly flowing into a bright and spacious family room perfect for relaxing or entertaining. A convenient powder room is also located on this floor. The third floor is a private retreat, boasting three generously sized bedrooms, including a luxurious primary suite with an en-suite bathroom for ultimate comfort and privacy. Two additional bedrooms share a full bathroom, making it an ideal setup for family or guests. With contemporary finishes throughout, ample storage, and a prime location close to shopping, dining, and parks, this townhouse offers the perfect blend of practicality, style, and convenience. (id:22423)
RE/MAX Escarpment Realty Inc.
239 Midland Place
Welland, Ontario
Stunning custom home located in popular canalside community. Gorgeous curb appeal with smart plan featuring attached garage with no bedrooms above and separate access to basement area from breezeway. Expansive walk-out basement designed to finish for extra recreational space, multi-generational families or income driven.Exterior features sleek modern colour and design, with soffit lighting, large porch & railings & dramatic oversize windows throughout. Open concept main floorplan has great natural light and sightlines and consideration made for practical furniture placement including niche in dining area for buffet storage. Upper Floor features oversize bedrooms, each with full ensuite or shared ensuite. No bedrooms over noisy or cold garage! Spacious Laundry room with large window is bright & airy. Designer inspired luxury finishes; wide plank oak flooring, waterfall countertop island, marble inspired backsplash, oversize full glass shower in Master Ensuite, standing tub, linear tile fireplace,full oak staircase with modern iron railings are just a few of the details. No detail is overlooked! Please see attached brochure to see all of the beautiful option selections of this modern home Community is close to shopping, 406, parks & trails nearby. Community has plenty of greenspace including lookout to watch the ships sailing. Home comes with full 7 year Tarion Warranty & sod and asphalt driveway will be done by the builder. (id:22423)
Stonemill Realty Inc.
46 Oriole Crescent
Grimsby, Ontario
NEWLY RENOVATED 3-BEDROOM, 1 BATH FAMILY HOME LOCATED IN A QUIET CRESCENT,BESIDES A PARK, NEAR THE MAIN HIGHWAY FOR EASY TRAVELLING, SHOPPING AND SCHOOLS.UPDATES INCLUDE SOME NEW WINDOWS.LARGE PATIO AND INGROUND POOL.FAMILY ROOM IN BASEMENT WITH GAS FIREPLACE. 48 HOURS IRREV ON ALL OFFERS (id:22423)
RE/MAX Escarpment Realty Inc.
2090 Lakeshore Road
Dunnville, Ontario
Welcome to “Maliblue” & start California Dreamin! Check out bright, popular Lake Erie property offering the ultimate waterfront “Party” venue. Enjoying panoramic water views from 500sf glass paneled deck system incs “Beachcomber” hot tub, 84sf private tiki hut balcony & over 1050sf of tiered conc. entertainment area - built on improved, freshly poured conc. break-wall'20 incs stairs to beach. Positioned proudly on 0.14ac elevated lot is beautifully renovated year round cottage introducing 856sf of beachie themed living area + north side lot (separate PIN#) incs 12x20 metal clad garage ftrs conc. floor, 6x8 multi-purpose bunkie/building w/retractable loft - both offer solar lighting + conc. double parking pad. Step inside this “Erie Treasure” & experience it’s “Karibbean Karma” showcasing modern kitchen sporting ample cabinetry, tile backsplash, live-edge wood breakfast bar, SS appliances & dinette - continues to living room boasting p/g Napoleon fireplace & sliding door deck WO - segues to lake facing sun-room completed w/3 bedrooms & stylish 4pc bath. Authentic Tiki hut/bar provides perfect place to relax or have a drink w/friends. Extras - ductless heat/cool system'22, standby generator/panel'24, roof'13, windows'18,kitchen/bath flooring'24, interior doors/hardware'24, spray foam insulated under-floor'22, cinder block foundation, holding tank, cistern, 100 hydro, fibre internet & majority of furnishing! 50 mins S/Hamilton - 15 mins W/Dunnville. Your Lake Escape Awaits! (id:22423)
RE/MAX Escarpment Realty Inc.
24 Nolan Trail
Hamilton, Ontario
Welcome to your new home in the highly sought-after St. Elizabeth Village, a gated 55+ retirement community. This spacious 1-Bedroom, 1- Bathroom home offers the perfect blend of comfort and convenience, all on one level with no stairs, making it easy to navigate and ideal for your lifestyle. The heart of the home is the open-concept Kitchen, which seamlessly flows into the Living and Dining areas. The Kitchen also features a cozy eat-in space, providing additional room for casual dining. This home also comes with the added benefit of a Garage, offering secure parking and extra storage. What sets this property apart is the opportunity to fully renovate and customize your home included in the purchase price. Youll enjoy a sense of community, security, and access to a range of amenities and social activities. CONDO Fees Incl: Property taxes, water, and all exterior maintenance. (id:22423)
RE/MAX Escarpment Realty Inc.
191 Margaret Avenue
Hamilton, Ontario
Welcome to 191 Margaret Ave, Stoney Creek—a captivating home that offers an excellent blend of comfort, style, and convenience. Perfectly suited for first-time buyers, investors, singles, and newlyweds, this property boasts a generous lot providing ample outdoor space for recreation or expansion. This delightful house features three well-appointed bedrooms complemented by two modern bathrooms, ensuring a comfortable living experience for all. The heart of the home, the kitchen, with its open aspect looking into the living room, creates an inviting atmosphere that's ideal for entertaining or keeping an eye on the family. A distinguishing feature of this home is the basement that presents a walkout to the serene backyard, offering a perfect blend of indoor and outdoor living. Imagine the potential for a lovely summer evening gathering or a tranquil retreat after a long day. Parking will never be an issue with four available spaces, including a detached 2-car garage, catering to your vehicles or storage needs. Whether you're a first-time buyer looking to step onto the property ladder, an investor seeking a rental opportunity, or simply in search of a cozy abode to call your own, 191 Margaret Ave ticks all the boxes. Don't miss out on the chance to make this house your home. (id:22423)
Exp Realty
580 Fifty Road
Stoney Creek, Ontario
Welcome to 580 Fifty Road, an exquisite abode nestled in Stoney Creek, blending sophistication with functionality, ideally suited for families, those desiring the comfort of multi-generational living or investors alike. Step inside to discover an array of opulent features, including a steel roof under a transferable 50-year warranty, an in-ground sprinkler system, and a captivating enclosed three-season sunroom, perfect for year round enjoyment. The heart of the home is the gourmet kitchen, outfitted with gleaming stainless steel appliances, marble countertops, and white cabinetry complemented by a sizable island and peninsula with breakfast bars. Entertaining is effortless with the spacious dining area and welcoming living room, leading out onto a splendid deck. Indulge in the luxurious primary suite, complete with dual closets, an inviting fireplace, and an indulgent 5-piece ensuite. The upper level also boasts two additional airy bedrooms and a contemporary 4-piece bathroom. The finished basement provides two extra bedrooms and a generous-sized rec room with a fireplace. The property doesn't stop impressing with over 1000 sqft detached garage and a 700 sqft finished loft space, offering potential as an in-law suite with all amenities including climate control and central vac. With ample parking for 10+ vehicles, this home is a stone's throw from Lake Ontario, the 50 Point Yacht Club, and a short distance from the amenities at Winona Crossing Shopping Plaza. (id:22423)
Exp Realty
32 Audubon Street S
Stoney Creek, Ontario
Looks can be deceiving, and this Stoney Creek Mountain beauty is the perfect example! With 4 spacious bedrooms—two of which are primary-sized—and 2.5 bathrooms, this home is ideal for a growing family or multi-generational living. The bright and inviting sunroom offers the perfect spot to relax while overlooking the expansive backyard, complete with a stunning in-ground pool and a fully-equipped four-season cabana. From the moment you step inside, you’ll be amazed by the space and versatility this home offers. Whether you're entertaining guests or enjoying family time, the layout flows effortlessly to accommodate your needs. And with endless room for outdoor recreation, this property truly has it all. This house just goes on and on, offering endless potential in a sought-after neighborhood. Don't miss your chance to make this incredible property your own! Upgrades include: - Flat roof 2021 - Alarm system with wireless monitoring - 100 amp service in the garage - 60 amp service in the cabana (expandable to 100amp for possible hot tub) - 200 Amp service to the main panel - Sunroom and professional additional have upgraded blown in insulation - R90 Insulation (id:22423)
Century 21 Heritage Group Ltd.
548 Mary Street
Hamilton, Ontario
ATTENTION INVESTORS & HANDYMEN!!! Looking for a great investment opportunity or a great value for a home you could call your own. This is the PERFECT opportunity, great location close to Bayfront Park, downtown and HWY access. The project is already started - the home is down to the studs and awaits your vision. Want BIGGER and BETTER, ask about a potential immediate construction opportunity. DO NOT MISS your INVESTMENT opportunity at a great price and in a great location, this does not come along every day! (id:22423)
RE/MAX Escarpment Realty Inc.




















