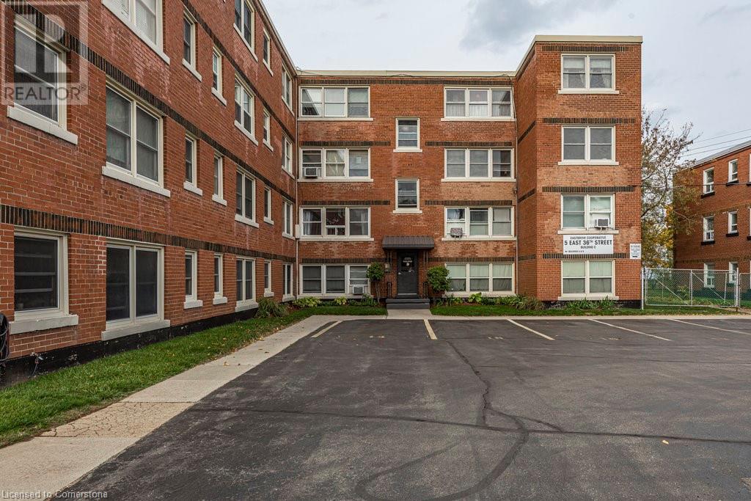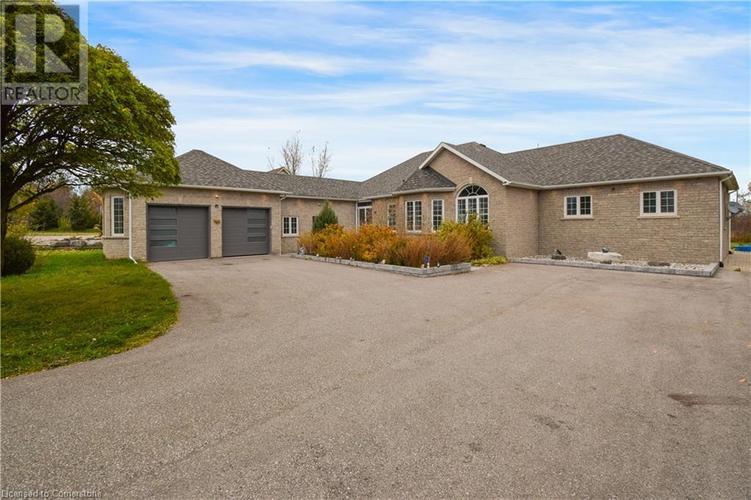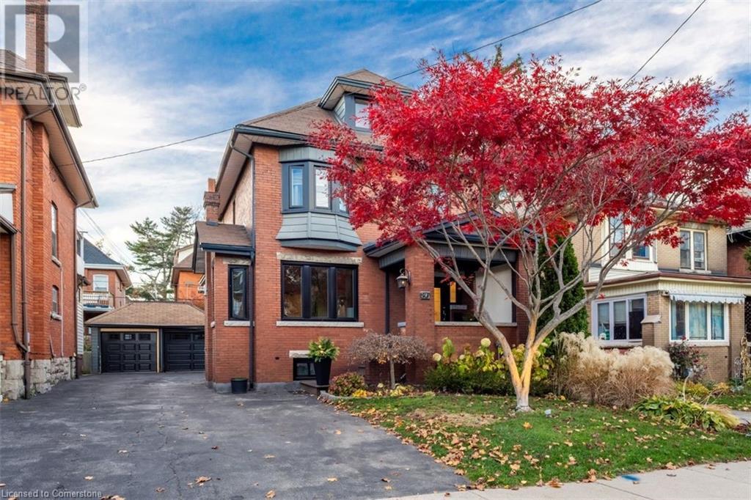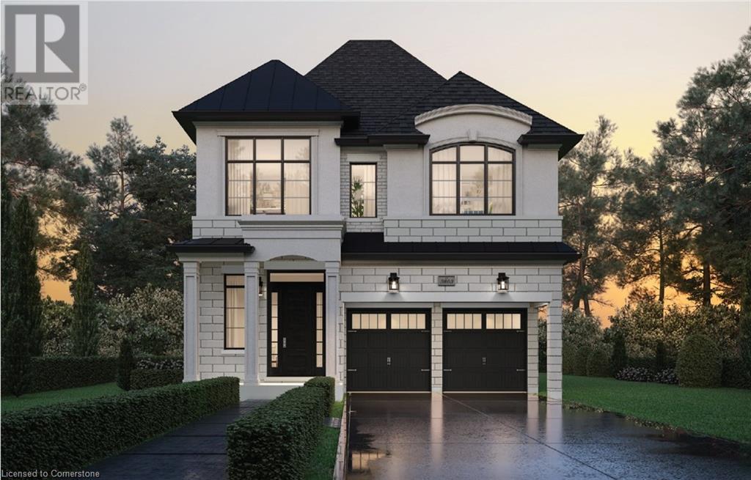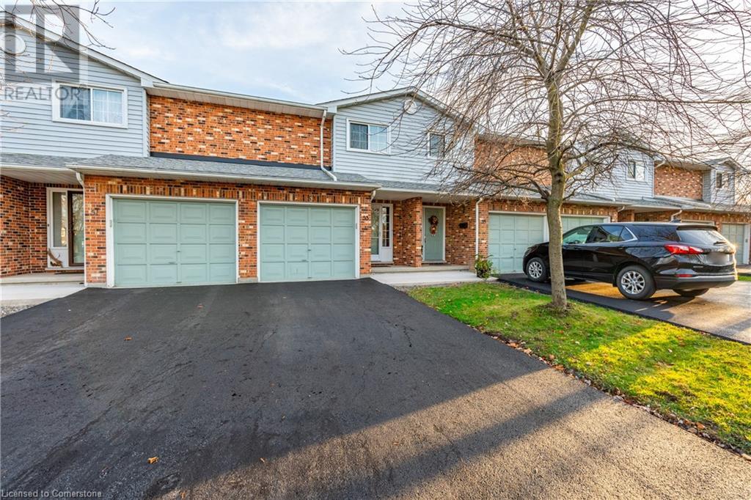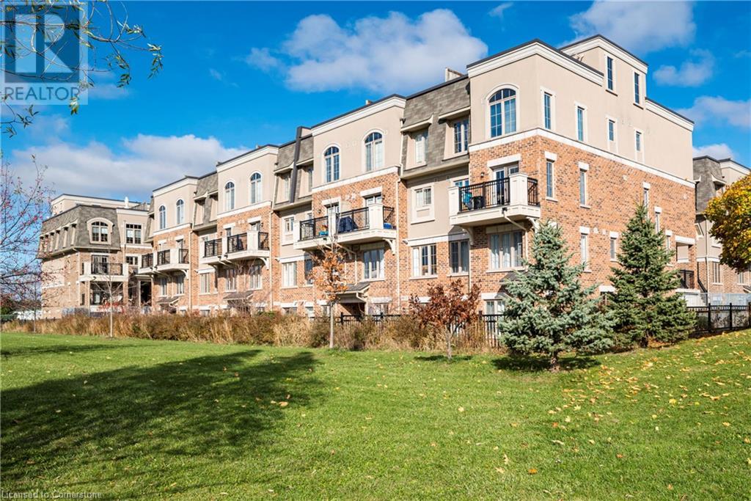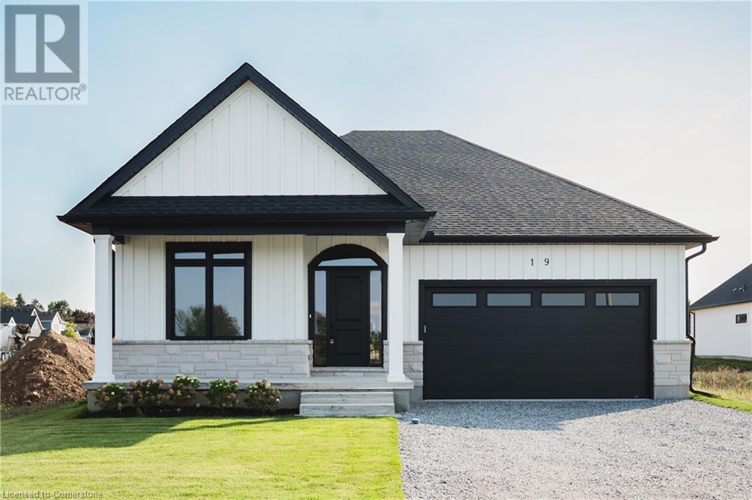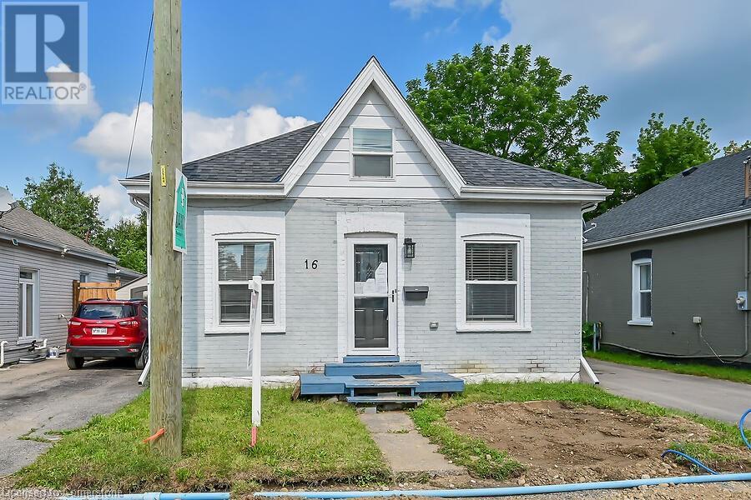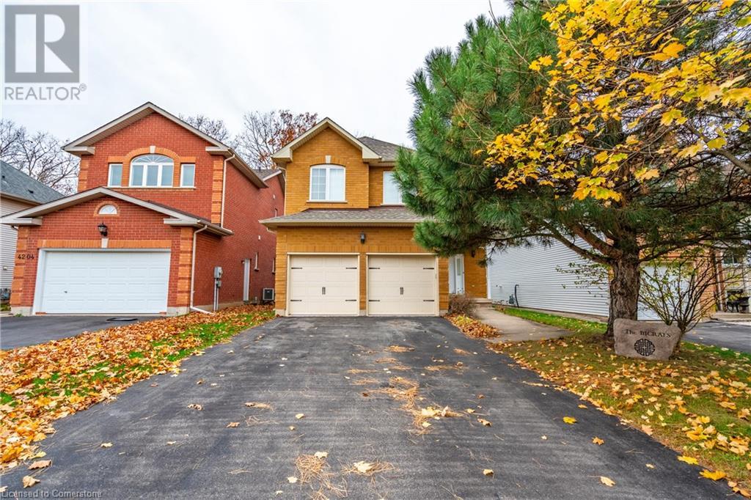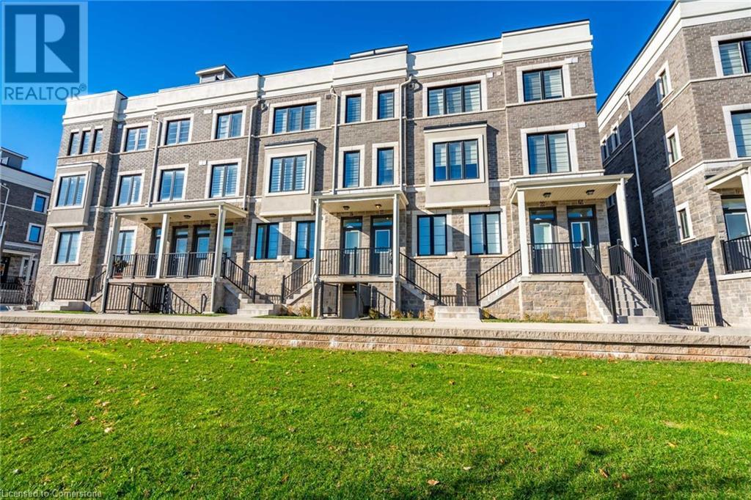Browse Listings
LOADING
9153 Eighth Line
Georgetown, Ontario
Step inside this breathtaking custom built bungalow that offers elegance and spacious living throughout, conceived for capacity and versatility. This meticulously designed home exudes picture perfect living at every turn, ideal for growing or multi-generational families! As you step inside, Warm hardwood floors guide you through a thoughtfully designed main level with a formal living and dining room, boasting large windows and crown moulding. The impressive eat in kitchen is awaiting culinary creativity with it’s custom cabinetry and granite countertops. Off the kitchen, double French doors will lead you to your expansive composite deck, overlooking your serene backyard. The large primary bedroom takes your breath away as you walk through the double doors to reveal large windows, a walk-in closet and a stunning ensuite retreat equipped with a double vanity, large soaker tub and floor to ceiling glass shower. Down the hall you will find an additional 4-piece bathroom and 2 additional bedrooms. Through the convenient main floor laundry room, you will find the second wing of the main floor that offers a fully separate living space with it’s own kitchenette, bedroom, bathroom and living quarters, complimented by it’s own separate entrance. Downstairs, the fully finished basement extends the living space with an additional bedroom, a full 3-piece bath, rec room, another full kitchen, loads of storage and it’s own walk-up private entrance! This beautiful home sits on over an acre size lot with no rear neighbours and a realm of possibilities with it’s ample amount of green space. Taxes estimated as per city’s website. Property is being sold under Power of Sale, sold as is, where is. (id:22423)
RE/MAX Escarpment Realty Inc.
86 Eastbourne Avenue
Hamilton, Ontario
Welcome to 86 Eastbourne Avenue! A beautifully refreshed 2 ½ storey stunner is nestled in the prestigious and sought-after neighbourhood of St. Clair. This home has undergone extensive updates including a kitchen renovation with new appliances, new windows, new powder room addition, renovated upstairs & basement bathrooms, & new flooring to name a few. The interior showcases an elegant blend of contemporary style with classic craftsmanship, including coffered ceilings, front hallway wainscotting, original heat registers, original stone mantle with new gas fireplace, original wood trim, and stunning glass entry door and windows. The main floor greets with a lovely spacious foyer, bright & cozy living room, stylish powder room, separate dining room, and gorgeous kitchen. The 2nd floor boasts a 4-piece bathroom and FOUR bedrooms. Two with connecting privileges, and one with a walk out balcony! The 3rd floor is currently a large loft space utilized as a home gym, though it offers endless possibilities. The finished basement has a separate side entrance and presents another bedroom, a brand new 3-piece bathroom, an office space, and a laundry room/storage area. Conveniently the backyard garden oasis (previously a Trillium award Winner!) is accessible via the second-floor balcony as well as off the main-floor kitchen. Perfect for those summer days & nights. Nearby amenities include Lifesavers & Gage Park, great schools, easy access to public transit, trendy Ottawa St. North shops & boutiques, farmers market, hospitals, downtown shops, trails & more! A stately completely renovated home on this great street is not to be missed, just unpack and enjoy! It's a perfect forever home sweet home! (id:22423)
Keller Williams Complete Realty
1367 Wheat Boom Drive
Oakville, Ontario
Stunning brand new 4-Bdrm detached house, offering 3800 sq ft of living space, located in a beautiful and family friendly neighborhood. This luxury stone & brick home with double car garage. Upgrades throughout, large kitchen with granite counters. 4 spacious bedrooms with large windows including a Master Ensuite Spa with Separate oval tub and shower. Close to many amenities, hospital, shopping, restaurants, coffee shops, daycares, medical facilities, schools, highway and more… (id:22423)
Realty Network
53 Myrtle Avenue
St. Catharines, Ontario
Welcome to Your Next Home on a Quiet Cul-de-Sac! This beautifully maintained property is a gem! Featuring new sidewalks, driveways, and decks, along with windows updated just 2-3 years ago and new patio door in 2023, this home offers a perfect blend of modern convenience and timeless charm. Large primary bedroom with double closets and 4-piece ensuite. Finished basement with workshop and cold cellar. The low-maintenance exterior ensures easy upkeep, leaving more time to enjoy life. A new garage door is budgeted for this year, adding even more value. The condo fees include building insurance and maintenance, common elements include ground maintenance and snow removal, water, windows, doors and the roof. Nestled in a serene cul-de-sac, the location is unbeatable. You’re just moments from shopping, with easy access to highways for a stress-free commute. Whether you’re relaxing in this peaceful setting or taking advantage of the nearby amenities, this home has something for everyone. Don’t miss your chance to experience comfort, convenience, and a welcoming neighbourhood. Schedule your private showing today! (id:22423)
RE/MAX Escarpment Golfi Realty Inc.
2441 Greenwich Drive Unit# 59
Oakville, Ontario
Absolutely charming 2-bedroom plus den, 2-bathroom condo townhouse located in the picturesque Millstone on the Park. This home features elegant hardwood flooring throughout, with luxurious granite countertops in both the kitchen and bathrooms. The foyer, kitchen floor, and backsplash are finished in sleek porcelain tile, while the kitchen boasts stylish maple cabinetry. Step outside to a private patio, perfect for relaxation, overlooking the beautifully landscaped Millstone Park. A tranquil, professionally maintained setting makes this home truly special. Close To Oakville Hospital, Medical Centre, Glen Abbey Golf Course, Schools, Bronte Go, Shopping Malls, Movie Theatre, Walking Trails & Public Transit, Dundas Street & QEW for easy access commuting. Amazing Location Underground parking and massive storage locker included. Additional parking and storage locker available on request. Come on by and take a look! (id:22423)
Royal LePage Burloak Real Estate Services
19 Oakley Drive
Niagara-On-The-Lake, Ontario
Welcome to wine country! This brand new bungalow built by award winning, Parkside Custom Homes, is the perfect home for any style of family, large or small. Enjoy an open concept floor plan, luxurious ensuite and large walk in tiled and glass shower; 9 ft ceilings through out with 10 ft coffered ceiling in great room, walk out to a covered deck, & separate entrance to basement; deeper double car garage, covered front porch, oak stairs to basement, modern kitchen with pantry. Exterior includes stone, brick and Hardie Board siding. Engineered hardwood throughout and tiled baths. The full sized basement is fully finished with a 3 piece bath. This location can not be beat, as you are minutes away from Gretzky Winery and many other wineries and restaurants, easy access to all major roads, highways, and shopping! Builder has two additional lots in the subdivision to choose from. (id:22423)
RE/MAX Escarpment Golfi Realty Inc.
Revel Realty Inc.
16 Webling Street
Brantford, Ontario
Step inside this beautifully renovated detached home, nestled in a quiet family friendly neighbourhood. This turn-key, move-in ready home offers 4 bedrooms, 3 bathrooms and upgrades at every corner. As you step inside, you are greeted with 9.5 foot ceilings and an expansive open concept living space equipped with an electric fireplace surrounded by a floor to ceiling stone mantel that flows seamlessly into the beautiful modern kitchen. Off the kitchen, you will find a mudroom with a convenient 2-piece powder room and sliding glass doors that lead you outside to your large deck, perfect for entertaining as well as a fully fenced yard allowing for complete privacy. Conveniently located on the main floor, you will find 3 bedrooms that allow for flexibility in configuring the space as well as a 4-piece bathroom that is upgraded from head to toe. Upstairs you will find your own private loft space that is equipped with a walk-in closet and a separate private 3-piece bathroom that matches the rest of the home's updated aesthetic. Downstairs, you will find an additional den space and storage. Don't miss your chance to own this exceptionally valued home! Taxes estimated as per city's website. Property is being sold under Power of Sale, sold as is, where is. (id:22423)
RE/MAX Escarpment Realty Inc.
42 Kramer Court
York, Ontario
Beautifully presented, Custom Built 5 bedroom, 3 bathroom Home located on sought after1.08 acre lot in the desired location of Empire Estates with meticulous attention to detail throughout. Incredible curb appeal with brick & stone exterior, triple car garage, backyard oasis complete with extensive exposed aggregate concrete surrounding luxurious ingroundpool & oversized covered porch. The exquisitely finished, open concept interior offers approx. 3140sq ft of distinguished M/F living space highlighted by 9' ceilings throughout, custom kitchen w/oversized island, w/i pantry, quartz counters & S/S appliances, bright living room w/fireplace, b/i shelving & cathedral ceiling, formal dining area, welcoming foyer,5 spacious MF bedrooms (5th bed currently being used as a office), featuring luxurious primary suite with WI closet & stunning 5pc ensuite, oversized MF laundry with custom cabinetry. The lower level is awaiting your personal finishing touches and includes ample storage & direct access to garage. Situated perfectly on the lot to include potential detached out building/shop. Conveniently located 15 min. south of Hamilton - central to Binbrook, Caledonia & York. Rarely do custom homes such as this come available! (id:22423)
RE/MAX Escarpment Realty Inc
4206 Stadelbauer Drive
Beamsville, Ontario
Nestled in the heart of Beamsville, 4206 Stadelbauer Drive offers the perfect blend of functionality, comfort, and versatility. This 3-bedroom family home sits on an extraordinary 271-foot-deep lot, providing unmatched privacy with its lush treed backyard. Step into the living room with soaring ceilings and oversized windows that frame nature's beauty, flooding the space with light & details like French doors leading out to the covered composite deck. The spacious kitchen has a large island with water, seating for 3, and provides access to the deck through patio doors. The covered deck spans the width of the house and is ideal for year-round entertaining. The main floor boasts practical conveniences like inside garage access and laundry, while the serene primary suite upstairs offers a 4-piece ensuite, walk-in closet, and a treehouse-like view of mature greenery. A fully finished basement adds incredible value, complete with laminate flooring, a cozy gas fireplace, 3-piece bath, and kitchenette—perfect for in-law accommodations or extended family visits. Outside, a powered shed on a concrete pad offers endless possibilities as a workshop or retreat. With recent updates, including brand-new laminate flooring on the second level, this home is ready to welcome its next chapter. (id:22423)
RE/MAX Escarpment Golfi Realty Inc.
338 Albert Street Unit# 112, Room 3
Waterloo, Ontario
One bedroom sublease for one student only with shared living room, shared kitchen, shared bathrooms, shared study room, and shared one parking space. Lease term May 1 2025 to Aug 27 2025. The entire unit has 3 bedrooms in total. Fully furnished. Walking distance to University of Waterloo and Laurier University. Heating, water, and internet are included in the rent. Deposit for May 2025 rent is required. No smokers. No pets. Student photo ID, university enrolment letter, income verification required. (id:22423)
Leaf King Realty Ltd.
383 Dundas Street E Unit# 69
Waterdown, Ontario
This south facing 2-bedroom, 3-bathroom townhome boasts over 1200 square feet of living space, with a one car garage and parking for an additional car. The main floor offers an open concept layout with a good-sized living room, kitchen, 2-piece bathroom and tons of natural light. On the second floor you will find the primary bedroom with an ensuite bathroom, a second bedroom and a main bathroom. Entertain on your huge rooftop terrace overlooking the greenspace across the road. Conveniently located in East Waterdown means you are only a stone’s throw to the Village of Waterdown, shopping, restaurants, highway access and Burlington. Don’t be TOO LATE*! *REG TM. RSA (id:22423)
RE/MAX Escarpment Realty Inc.
120 Duke Street Unit# 1602
Hamilton, Ontario
Welcome to The Durand Condominium located at 120 Duke Street in the heart of Hamilton. Harvey Sobel Custom built 1 + 1 apt. North east corner unit. Spacious primary bedrm, two bathroom unit offers parkay flooring throughout the living areas, crown moldings in living rm and dining rm.,design features include mirrored closet doors, decorative marble surround fireplace, elevated dining rm and rotunda. Lots of natural light, in-suite laundry. Desired downtown location, walking distance to neighbourhood shopping, restaurants and cafes, religious institutions and schools, St. Joes Hospital, GO transit and a short distance to highway access. The building is well-maintained with updated common areas and has great amenities including indoor pool(salt water), sauna, hot tub, fitness room, party room, outdoor patios with BBQs and tables and ample underground visitor parking spots. Condo fee includes all utilities other than cable tv and internet, common element, additional storage in shared locker, and one exclusive use underground parking space. A pleasure to view. (id:22423)
Royal LePage State Realty




















