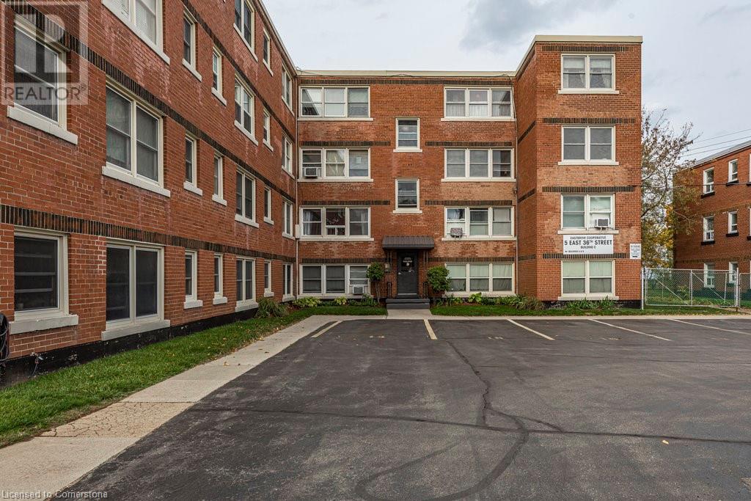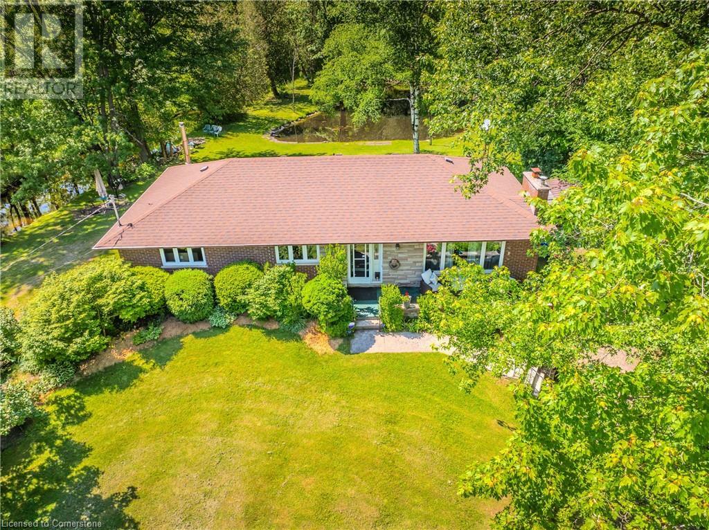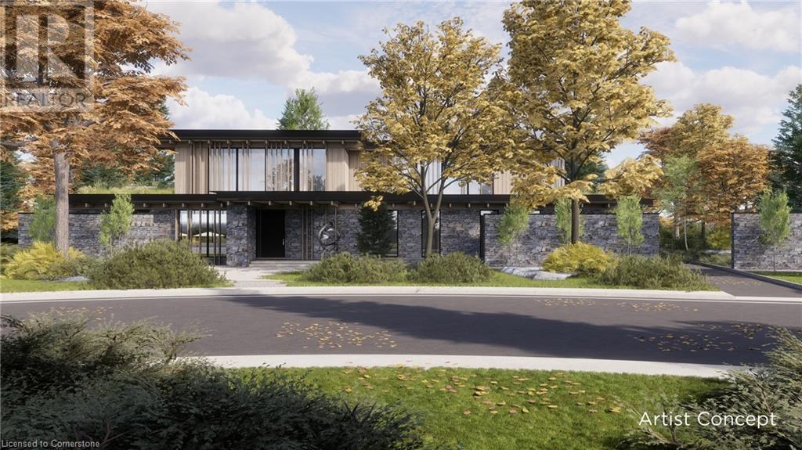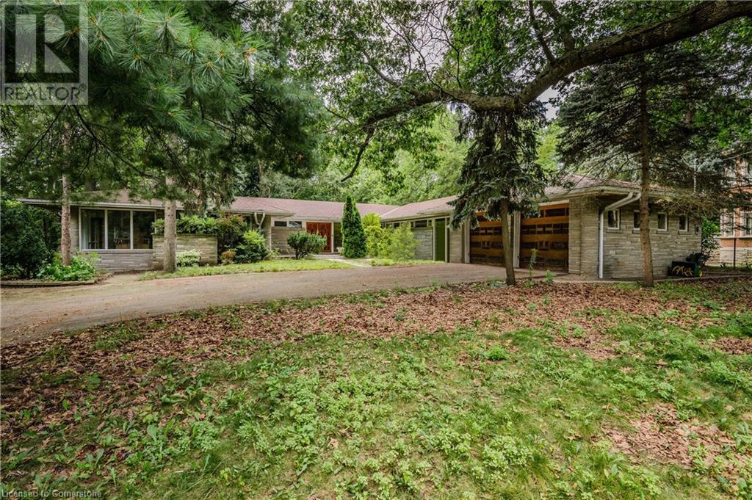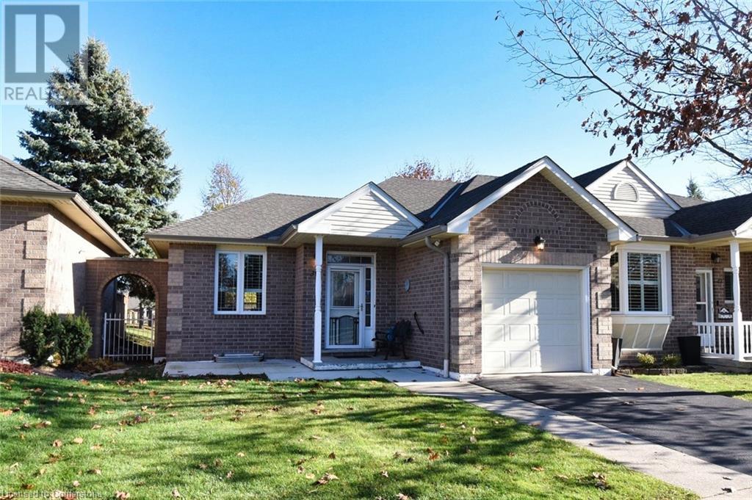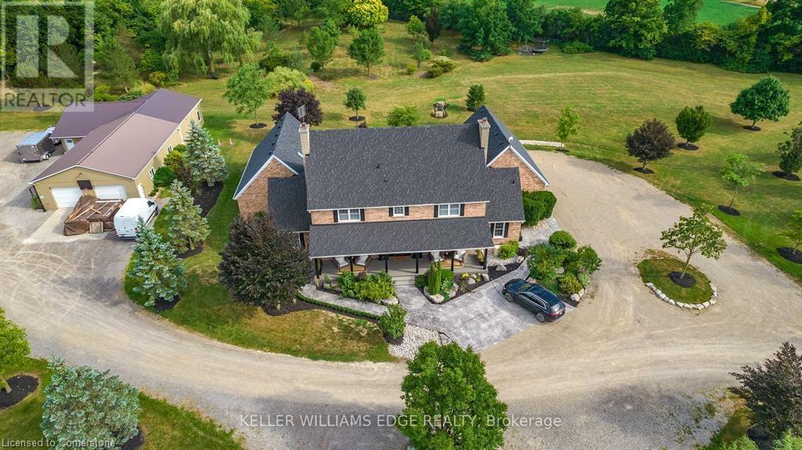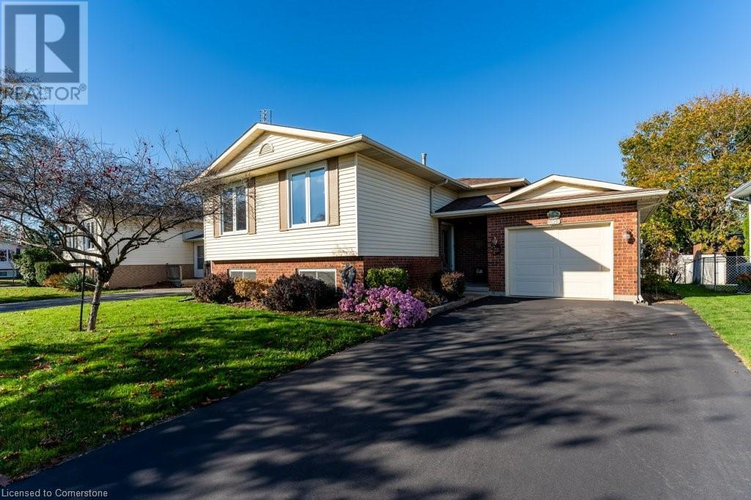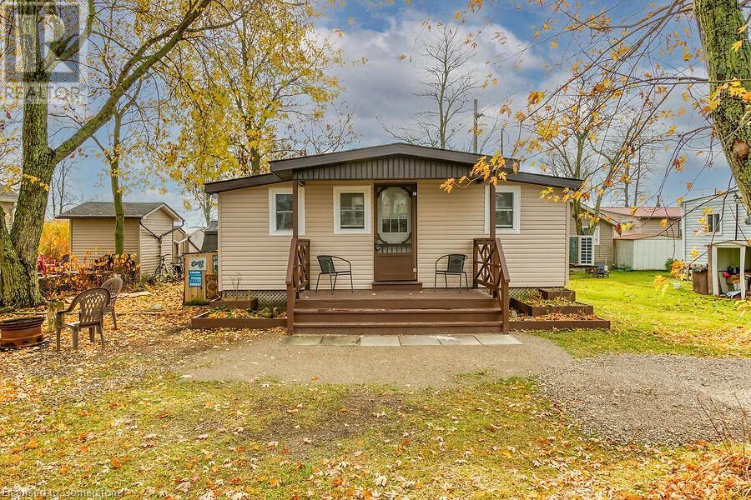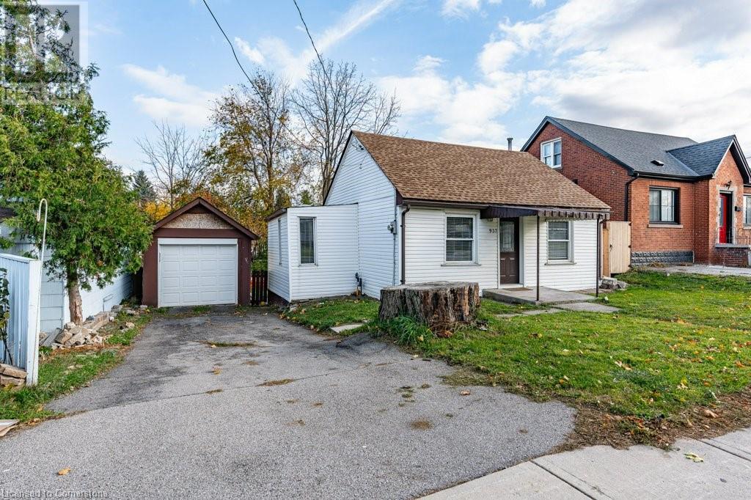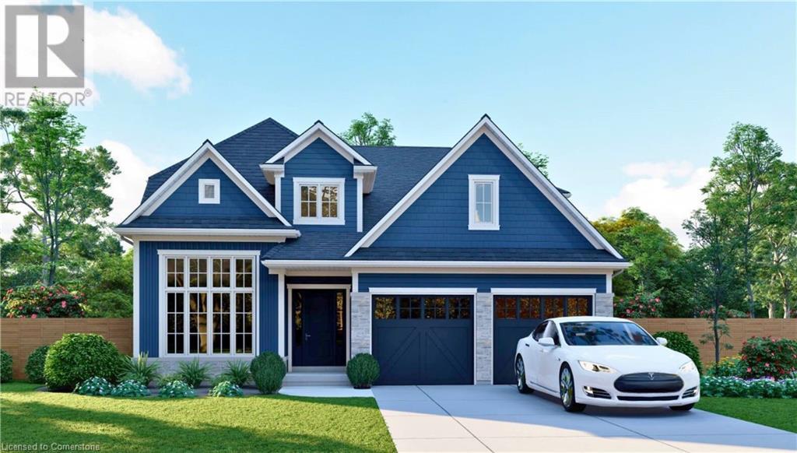Browse Listings
LOADING
29 Mountsberg Road
Flamborough, Ontario
Nestled on an expansive 7-acre lot of pristine conservation forest and wetlands, this property offers a serene and picturesque retreat that's perfect for family adventures and exploration. The charming 1,346-square-foot brick bungalow boasts 4+1 bedrooms, a sun-filled living room, and a vest-in kitchen with a walkout to a deck overlooking a tranquil pond. The finished basement features a one-bedroom in-law suite, adding versatility to the living space. Situated in a coveted East Flamborough location, you're just minutes away from golf courses, equestrian facilities, scenic hiking and biking trails, and various conservation areas. With close proximity to major highways and bustling cities of commerce, this home strikes the perfect balance between nature and convenience. (id:22423)
Keller Williams Edge Realty
1296 Cumnock Crescent
Oakville, Ontario
Set on a spectacular 0.566-acre lot, this property is enveloped by towering trees and lush gardens, and backing onto the tranquil Kings Park Woods. Offering nearly 25,000 sq. ft. of privacy and tranquility, this Muskoka-like retreat sits on one of Southeast Oakville's most prestigious streets. A generously sized interlocked driveway leads past the elegant front yard to an impressive 3-car garage. Lovingly maintained by the same family for over 40 years, the home is in pristine condition. The interior features expansive principal rooms, including formal living and dining spaces, a large kitchen with a breakfast area addition, and an open-concept family room—perfect for both day-to-day living and entertaining. A wealth of windows throughout brings in abundant natural light and frames beautiful views of the front streetscape as well as the forested backyard. With multiple fireplaces and hardwood floors throughout the main level, the home exudes warmth and charm. Convenient access to the garage is provided through the laundry room. Upstairs, the spacious primary suite is complemented by three double closets, built-in bookcases, a 3-piece ensuite, and additional flexible space. Two more generously sized bedrooms, along with a 4-piece bathroom featuring a jacuzzi tub, complete this level. The true highlight of the home is the backyard—a private oasis of mature trees, manicured gardens, and a well-positioned pool that basks in sunlight. A full irrigation system ensures the landscaping stays lush. Recent upgrades include a new roof, furnace, and electrical panel, while the garage boasts 50-amp service, ideal for a lift or electric vehicle charging. Walking distance to Oakville’s top public and private schools, including OT and St. Mildred’s, and just minutes to shopping, this property offers exceptional potential. Whether you choose to build a custom home or renovate and expand this charming residence, the large lot allows for endless possibilities. (id:22423)
Century 21 Miller Real Estate Ltd.
1 Kerr Crescent
Virginiatown, Ontario
Wanting to escape the pressures of southern Ontario living - yearning for peace & tranquility in your life - than welcome to 1 Kerr Crescent - close proximity to Virginiatown’s shops & eateries - located in McGarry Township - 30 minute commute to Kirkland Lake’s amenities & General Hospital. Boasts vintage 1937 built lodge-style log cabin, ftrs unique multiple wing design, positioned majestically on gorgeous 1.5 ac lot surrounded by pure undisturbed wilderness enjoying magnificent views of beautiful Larder Lake bordering 357ft of pristine waterfront shoreline. Extensively renovated in the past 3 years, this enchanting home offers 3481sf of inviting interior ftrs newly installed heated luxury vinyl flooring thru-out main level-2021 - yet careful to maintain yesteryear’s charm. Spectacular 12ft wide & 24ft high floor to ceiling WETT certified stone fireplace showcases this impressive Estate’s great room providing the perfect gathering venue for family or friends while enjoying breathtaking forest & water views. Ftrs sparkling new kitchen-2021 sporting new stainless built-in appliances, 6 ultra spacious bedrooms & 4 completely renovated bathrooms-2023. Unblemished 1,030sf basement level incs walk-out to groomed trail leading to newly constructed T-shaped floating dock system-2024 equipped to handle multiple boats or a float plane. A 30’x40’ insulated/heated detached shop incs 2-10’x12’ insulated roll-up doors, concrete floor, p/g overhead heater & matching faux log cabin exterior - the ultimate “Toy Shop” with “Party Place” twist. 2 convenient 10’x10’ Bunkies can accommodate extra guests. Extras - municipal water/sewers, metal roof-2012, majority of furnishings, original pool table, spray foam basement walls, updated 200 amp/wiring/plumbing-2022, paved driveway & much more! Experience excellent fishing, boating (Marina/boat launch 5 mins away), hunting, sledding, skiing (2 hills 10 mins away) or relax & sun tan on 11’x45’ lake front deck. It Can't Get Better Than This! (id:22423)
RE/MAX Escarpment Realty Inc.
3 Edgehill Road
Toronto, Ontario
Welcome to 3 Edgehill Road, Etobicoke’s most prestigious and desirable street! Let your imagination run wild with one of the last prime pie shaped ravine building lots left. Almost an Acre of land backing to Lambton Woods, Humber river and Lambton Golf & Country club, across the street from St Georges Golf & Country Club and 5 mins from Islington Golf & Country Club, 3 of Canada’s most historic and famed golf courses. Build to suit your designs on a 38,500sf (0.88Ac - 100.71F x 248.36R x 303.45L x 170.71B) lot. Alternatively renovate/add a second storey and bring the charm back to this custom, stately expansive bungalow with almost 8000SF of living space. Full walk out basement with 2nd kitchen, indoor pool, full main floor in-law set up with 3rd kitchen, 5+1 bedrooms and 6 bathrooms. Time to realize your dreams and move into one of Toronto’s top Neighborhoods, with the best amenities and highest rated schools. Easy access south to Bloor West Village, the lake & Gardiner, West to Hwy427 & Pearson Airport, North to Hwy 401 & Yorkdale and East to all of Downtown Toronto’s shops, restaurants and world class entertainment! This is the one; do not miss this opportunity! (id:22423)
Royal LePage Burloak Real Estate Services
39 Twenty Place Boulevard
Hamilton, Ontario
Welcome to 39 Twenty Place Blvd. in Mount Hope. A Beautifully maintained end unit offers 1,050 sq. ft. on main floor offering 1 Bedroom with a 4-piece ensuite bathroom, large living room with vaulted ceilings and sliding doors to backyard deck, large updated eat-in kitchen, stackable laundry and more! The fully finished basement offers a large rec room with gas fireplace, office, 2-piece bathroom, and a full laundry & utility room. There is a beautiful club house with a swimming pool, whirlpool, library, games room, dining room, full kitchen, gym, party room and much more. This condominium in a gated area will not disappoint and will not last long!! (id:22423)
RE/MAX Real Estate Centre Inc.
314 Brant School Road
Brantford, Ontario
Welcome to your private countryside retreat! This stunning 2.5-storey home offers an idyllic escape, nestled on over 6 acres along Brant School Road in Brant County. Featuring 4 spacious bedrooms (including a lavish primary suite) and 3 elegant bathrooms, this residence redefines luxury and comfort. The open concept dining area and expansive kitchen are equipped with top-of-the-line appliances and provides ample space for entertaining - or you can move the party outdoors to take advantage of your vast acreage with plenty of parking. Two lofts offer additional accommodations for overnight guests or they create a great opportunity to utilize as a home office or lounge. You can also stay active year-round with your own gorgeous indoor pool and workout room. Take a step outside to your serene courtyard with breathtaking views, inviting total relaxation to unwind with a glass of wine. Enjoy the perfect balance of seclusion and convenience, just moments from local amenities. Plus, dream up endless possibilities this fantastic A1 zoned estate offers with a 3,000+ sq ft temperature-controlled accessory building on the property. Connect with us today for more details or to schedule your private showing! (id:22423)
Keller Williams Edge Realty
3949 Vineyard Crescent
Vineland, Ontario
Immaculate Vineland home on quiet crescent in the heart of Wine Country! This sought after location is family friendly with three plus one or two bedrooms. Great opportunity for an amazing in-law potential with basement walk up from the backyard! ! Lower recreation room is a great place for the kids hang out or family time for all your entertainment wants! Don't miss this opportunity to own this lovingly cared for home! Close to the Bruce Trail, parks and easy walking distance to restaurants and grocery store, hardware store and many other amenities. Great for commuters, with Go bus pick up in Beamsville, and on demand transit to help you move around the area! (id:22423)
RE/MAX Escarpment Realty Inc.
1038 Lakeshore Road
Selkirk, Ontario
Welcome to beautiful Featherstone Point Park! If you have been searching for a completely updated TURN-KEY cottage look no more! Steps to Lake Erie in the heart of Selkirk Country this cottage will not disappoint. This completely renovated attractive dwelling features a comfortable living room with a electric wall fireplace accented w/new sectional couch & 58 flat screen TV, front master bedroom includes brand new bed, a functional eat-in-kitchen, modern 3pc bath, and bonus back room. Countless upgrades have been made- new vinyl flooring (2024), new roof shingles (2024), 100 amp upgrade ESA approval (2024), all new electrical throughout ESA approval (2024), water system pump (2024), split-type room air cond and heat pump-24,000 btu (2024),open concept living, 6x12 re-constructed front deck. EXTRAS-all appliances, furniture, multi-purpose shed, cistern, holding tank. Cottage is situated on Leased Land w/cost of $4300 annual land lease fee (2024) includes property tax & park amenities, 9 month occupancy (April 1-Dec 31). Come on down and be the first to see this piece of paradise. (id:22423)
RE/MAX Escarpment Realty Inc.
937 Garth Street
Hamilton, Ontario
Welcome to 937 Garth St, a charming, move-in-ready bungalow perfect for first-time buyers or savvy investors! Situated on a spacious 50 x 100 lot in the sought-after West Mountain area, this cozy home combines style, comfort, and unbeatable convenience. Step inside to find an inviting, open-concept kitchen and living space, recently updated with modern touches like quartz countertops, a chic subway tile backsplash, and stainless steel appliances. The main level boasts two well-sized bedrooms and an updated 4-piece bath, along with a versatile bonus room—ideal as a home office, guest room, or additional bedroom. Just off the kitchen, you’ll discover a convenient laundry room with access to both the backyard and the unfinished basement, which provides plenty of storage and a brand new furnace with transferable warranty. The backyard offers an exceptional private retreat with ample room for kids and pets to play, a large deck perfect for gatherings, and a detached single-car garage that doubles as a workshop, hangout, or secure storage space. This prime location has it all, close proximity to schools, Mohawk College, shopping, major transit routes, and easy access to highways and downtown Hamilton. Discover the charm and convenience of this lovely neighborhood, where you'll instantly feel at home. Make 937 Garth St the foundation of your next chapter! (id:22423)
Rock Star Real Estate Inc.
215 King Street E Unit# 3
Hamilton, Ontario
Don't Miss This Gorgeous 1 Bed, 1 Bath Unit in Hamilton Centre! Private In Suite Laundry Inside, And A Location That Can't Be Beat, You Won't Want To Miss This Highly Desirable Unit. With public transit nearby and food and shopping at your feet, this unit could be your next home! (id:22423)
Platinum Lion Realty Inc.
21 Oxford Street
Hamilton, Ontario
Welcome to this cute two storey home in the Strathcona North neighbourhood. This home offers 1,599 square feet of living space, a beautiful front door, features newer windows (2018), a newer furnace (2017) and air conditioning (2018). The main floor offers high ceilings, laminate flooring, a dining room, an updated eat-in kitchen, a walk-in pantry with lots of storage, a large living room with a bay window allowing for loads of natural light to pour in, and a guest bathroom. Off the kitchen is a covered concrete patio, where you can BBQ and relax while enjoying the perennial garden. The upper level features a large master bedroom with a bay window. Also, on this floor you’ll find two other bedrooms. The lower level is unfinished but does offer a four-piece bathroom. This home is ideally situated close to transit and within walking distance to downtown, Bayfront Park, restaurants, trendy Locke Street, farmer’s markets, First Ontario Centre and so much more! Don’t be TOO LATE*! *REG TM. RSA. (id:22423)
RE/MAX Escarpment Realty Inc.
56 Workman Crescent
Plattsville, Ontario
BUILDER INCENTIVE: $10,000 in design dollars towards upgrades!! Welcome to charming Plattsville! Close to Kitchener/Waterloo hub for convenient living. This exquisite family home, on a 50'x109' lot, built by Sally Creek Lifestyle Homes, is available for occupancy in 2025. With 3 bedrooms, 2.5 bathrooms, and over 2000 sqft of living space, it provides ample room for comfortable living. Enjoy 9' ceilings on the main and lower levels. The home features quartz, engineered hardwood, oak staircase with iron spindles, and many more desirable features and finishes. Upstairs, the spacious primary bedroom features a walk-in closet and a beautiful ensuite bathroom. Additionally, there are 2 more bedrooms and a main bathroom. The upper level layout can be converted from 3 bedrooms to 4 to meet your needs. For those seeking extra space, there's an option for a third garage on larger lots, with the home already enjoying a generous double 21' x 21' garage. Please note this home is to be built, and there are several lots and models to choose from. Don't miss out! Photos are of the upgraded builder model home/sales centre. (id:22423)
RE/MAX Escarpment Realty Inc.




















