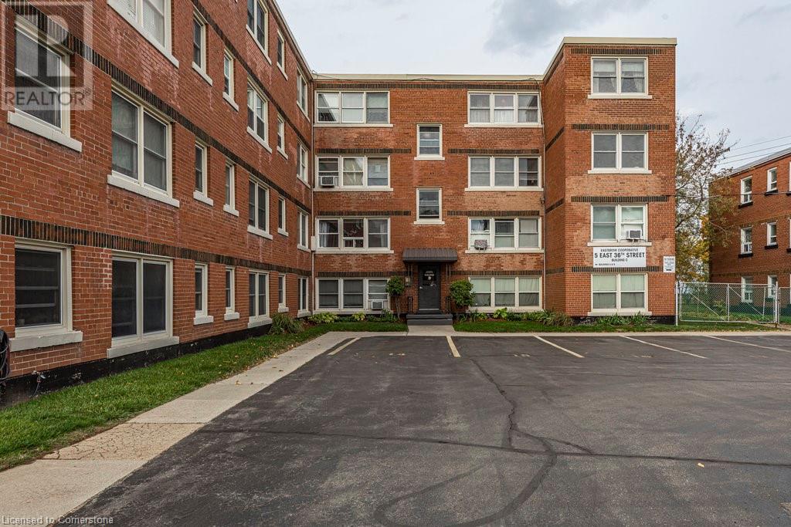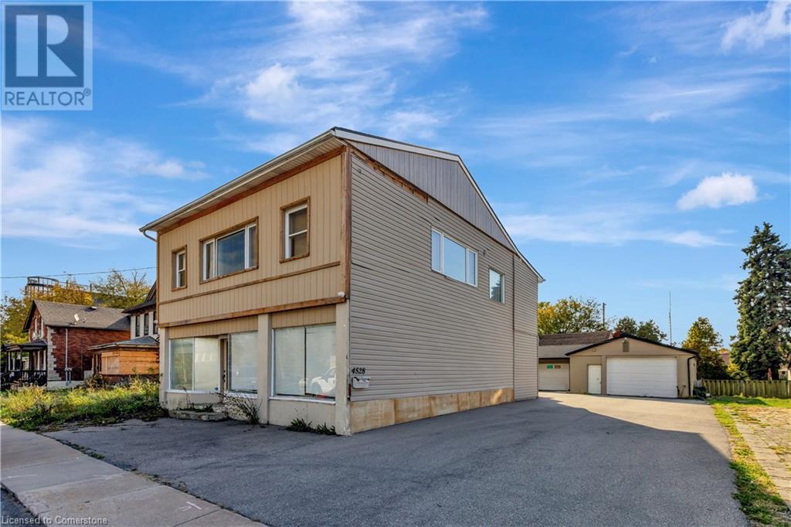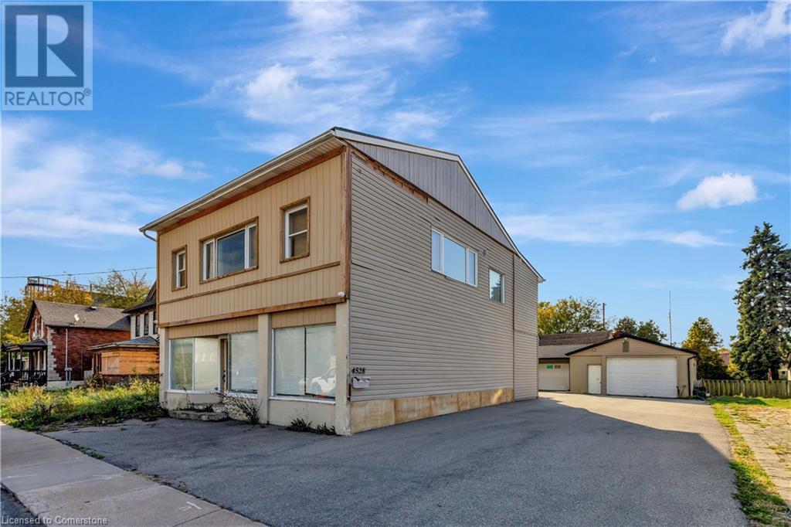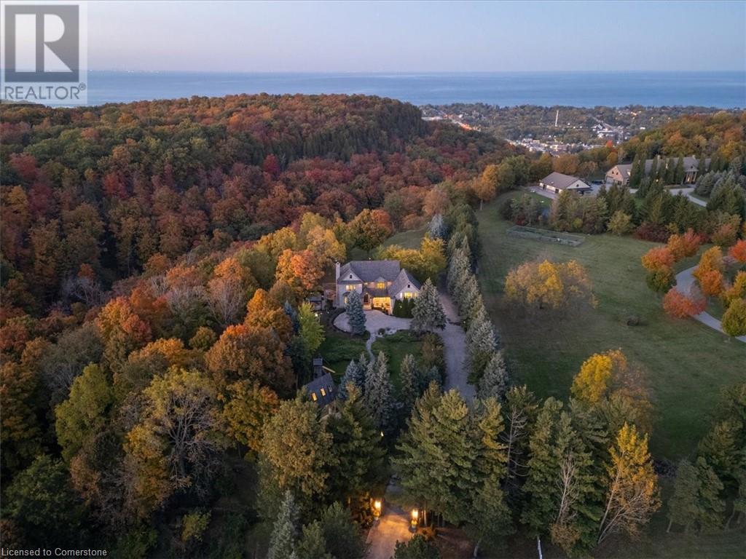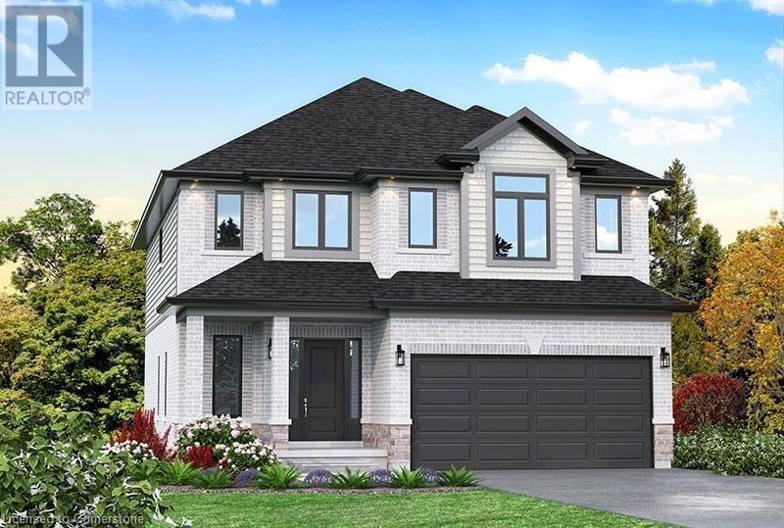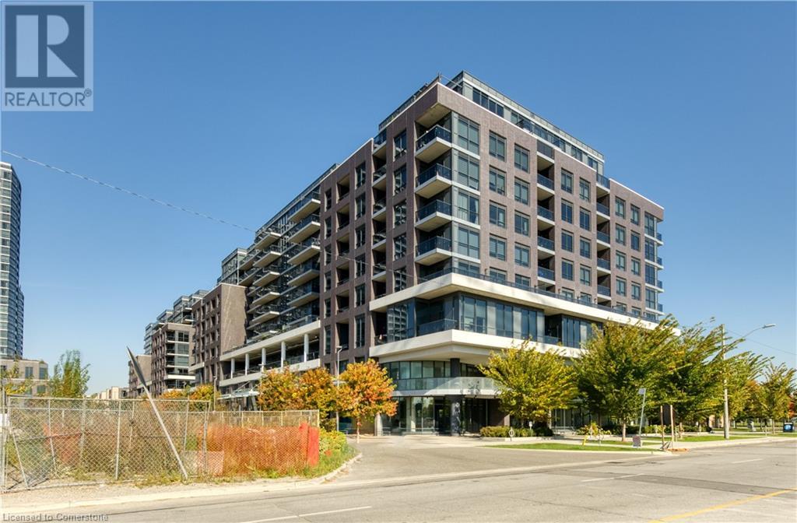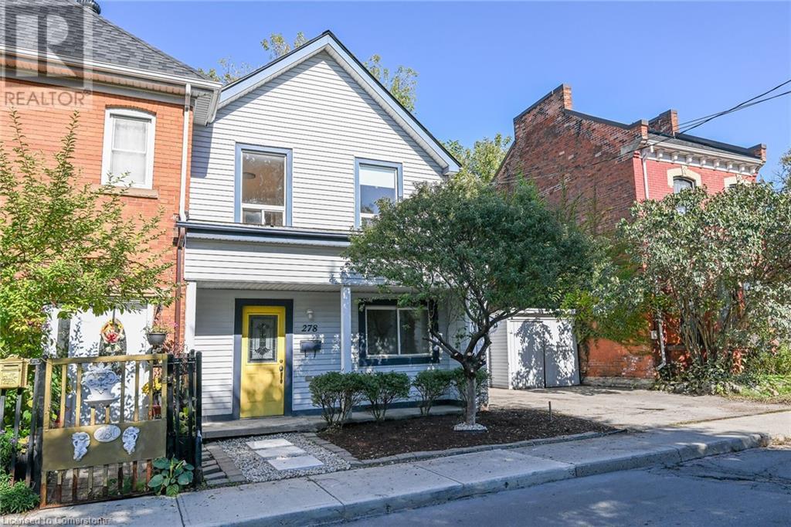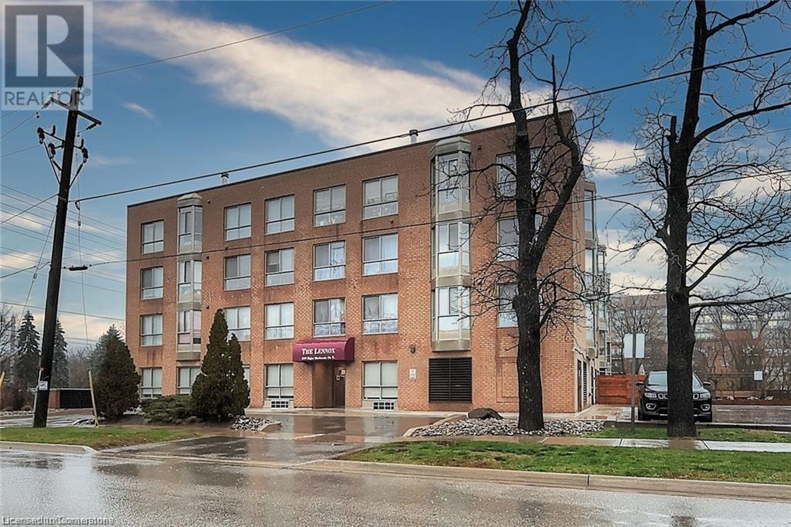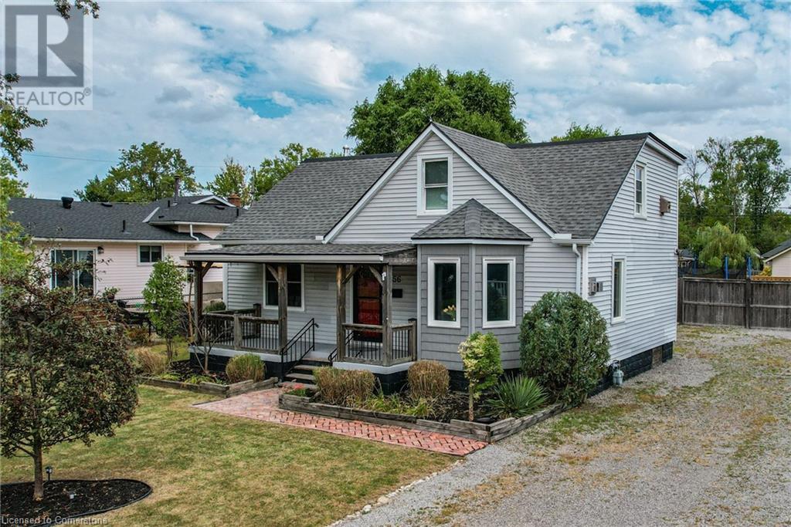Browse Listings
LOADING
4528 Bridge Street
Niagara Falls, Ontario
This multi unit property is a blank canvas for your creativity to use as you need! CB zone allows for many uses and perfectly located in the Vacation Rental unit boundaries within Niagara Falls! Front unit can be used as commercial, with residential bachelor unit in rear and large 2BR unit on second storey complete with skylights, in suite laundry and beautiful open concept living space. Oversized garage/workshop in the rear offers endless opportunities for additional dwelling units or rent out as it is for additional income. 300m to Niagara GO and VIA rail transit, minutes to the USA border, Clifton hill tourist area and casino. Opportunity awaits in this amazing property! (id:22423)
Royal LePage State Realty
4528 Bridge Street
Niagara Falls, Ontario
This multi unit property is a blank canvas for your creativity to use as you need! CB zone allows for many uses and perfectly located in the Vacation Rental unit boundaries within Niagara Falls! Front unit can be used as commercial, with residential bachelor unit in rear and large 2BR unit on second storey complete with skylights, in suite laundry and beautiful open concept living space. Oversized garage/workshop in the rear offers endless opportunities for additional dwelling units or rent out as it is for additional income. 300m to Niagara GO and VIA rail transit, minutes to the USA border, Clifton hill tourist area and casino. Opportunity awaits in this amazing property! (id:22423)
Royal LePage State Realty
237 Lormont Boulevard
Stoney Creek, Ontario
Welcome to 237 Lormont Blvd. Nestled on the Escarpment, this 3 bed, 3 bath executive town built by DeSantis Homes is new. This freehold town boasts 1,765 sq. ft. of open concept luxury on the main and 3 large bedrooms on the second. The luxury vinyl plank flooring seamlessly connects you to everything; kitchen/dining and living room with sliding door to deck and spacious yard. The gourmet kitchen has shaker style doors, nickel hardware, stainless appliances, island and quartz countertops. The upper level has 3 spacious bedrooms, carpeting and separate laundry room. To complete this package the home has Smart Suite TM Home Technology Integration, rough-in for bath in lower level and rough-in for electrical charging station. With many amenities in the area, parks, green spaces, shopping, highway access, this community is perfect for families and friends exploring the tranquility and beauty of the area. Don’t miss out! (id:22423)
RE/MAX Escarpment Frank Realty
90 Ridge Road W
Grimsby, Ontario
Set on the edge of the Niagara Escarpment, this gated retreat is a masterpiece of elegance & tranquility, boasting panoramic views of Lake Ontario, Beamer Falls, & a scenic river below. Step inside the grand foyer to discover 4,796 sq ft of refined living space, including a formal living room, a private office, & a distinguished dining room ideal for hosting guests. The gourmet kitchen, featuring high-end appliances & a butler's pantry, flows seamlessly into the charming dinette & cozy family room, creating the perfect atmosphere for both entertaining & everyday living. The upper level offers a serene master suite with a walk-in closet & a spa-like ensuite. Two additional bedrooms share a beautifully appointed Jack & Jill bathroom, while a private guest suite with a 3-pc ensuite sits over the garage, providing a peaceful retreat for visitors. The entertainer's dream basement features a billiard room with a custom wet bar, a state-of-the-art home theater, & a luxurious spa bathroom equipped with a steam shower & sauna connected to the gym. A cold cellar eagerly awaits transformation into a wine cellar, adding a touch of sophistication. Outside, the outdoor kitchen, fireplace & expansive patios offer the perfect setting for entertaining with front-row seats to the area’s stunning natural beauty. The year round bunk house/play house features radiant in-floor heating & A/C. Experience Grimsby’s pinnacle of luxury living at 90 Ridge Road West, where your dream lifestyle awaits. (id:22423)
RE/MAX Escarpment Realty Inc.
Lot 12 Kellogg Avenue
Hamilton, Ontario
Here’s your chance to design the perfect home from the ground up! This new build opportunity offers a unique experience where you can personalize every detail to your taste. From floor plans to finishes, the choice is yours! The builder provides an incredible list of premium features, many of which other builders charge as upgrades. Imagine hardwood flooring throughout the main level, a cozy fireplace, and a gourmet kitchen with soft-close cabinets and elegant quartz countertops. Bathrooms can be outfitted with double sinks and luxurious freestanding glass showers—and that's just the beginning! With multiple spacious lots and various elevation options, you can select the perfect site and design for your new home. Choose your own colours, materials, and finishes to bring your vision to life. Enjoy the flexibility to create a space that reflects your style, while benefiting from high-end standards that come included in the price! Model Home available to view 242 Kellogg Ave Tues, Thur, Saturday & Sunday 1-4pm. (id:22423)
RE/MAX Escarpment Realty Inc.
Lot 9 Kellogg Avenue
Hamilton, Ontario
Here’s your chance to design the perfect home from the ground up! This new build opportunity offers a unique experience where you can personalize every detail to your taste. From floor plans to finishes, the choice is yours! The builder provides an incredible list of premium features, many of which other builders charge as upgrades. Imagine hardwood flooring throughout the main level, a cozy fireplace, and a gourmet kitchen with soft-close cabinets and elegant quartz countertops. Bathrooms can be outfitted with double sinks and luxurious freestanding glass showers—and that's just the beginning! With multiple spacious lots and various elevation options, you can select the perfect site and design for your new home. Choose your own colours, materials, and finishes to bring your vision to life. Enjoy the flexibility to create a space that reflects your style, while benefiting from high-end standards that come included in the price! Model Home available to view 242 Kellogg Ave Tues, Thur, Saturday & Sunday 1-4pm. (id:22423)
RE/MAX Escarpment Realty Inc.
18 Legacy Lane
Hamilton, Ontario
A gem in Ancaster, the most prestigious and established neighbourhood built by Carriage Gate in 2017. Loaded with tasteful upgrades from the ceilings down to the flooring. Extra long driveway with three cars garage. Custom kitchen with high-end appliances. Hardwood flooring throughout, including the second floor. Upper level with four bedrooms, each with access to one of the three full bathrooms. Tasteful front and back landscaping includes a built-in BBQ and seating area with a fireplace. Great playground area. Garden with wifi-controlled sprinkler system and auto lighting. A high-ceiling basement gives you many potentials. Must see and Shows AAA+ (id:22423)
1st Sunshine Realty Inc.
10 Gibbs Road Unit# 501
Toronto, Ontario
Welcome To 'Park Terrace A Master Planned Community At Valhalla Town Square. Popular Mid-Rise Building. Spacious 1 Bedroom With Parking (#313, P2) And Balcony (491 Sf, Balcony 56 Sf). Open Concept Living/Dining, floor to ceiling windows,9' ceiling. Modern Kitchen With Stainless Steel Appliances & Modern Cabinetry. 24/7 Concierge, Outdoor Pool, Rooftop Patio. Bbq. Gym& Cardio. Theatre & Party Room, Library & Kids Zone. Shuttle To Kipling Subway. Walking Distance To Cloverdale Mall, Grocery Stores. Direct Access To Hgw 427.Status Certificate will be Ordered.RSA (id:22423)
Century 21 Heritage Group Ltd.
278 Hunter Street W
Hamilton, Ontario
Welcome to this charming home, perfect for families looking to leave the fast-paced Toronto lifestyle behind while still enjoying convenient access to all local amenities. Located just a short walk from the trendy restaurants and boutique shops along Locke Street, this home lets you enjoy the vibrant neighborhood atmosphere while nestled in a peaceful setting. Commuters will also appreciate the close proximity to Highway 403, making travel easy and stress-free. The home features a main floor bedroom, ideal for accessible, easy living. Natural light fills every room, creating a bright and airy atmosphere that enhances the comfort and warmth of the space. The generous basement offers ample storage or the opportunity to create an additional living area or home gym, tailored to your needs. For those who love cooking and entertaining, the large, separate kitchen provides the perfect setting to host family gatherings or prepare meals with ease. The private parking area accommodates two cars, adding convenience to your everyday routine. Additionally, the versatile garage offers extra storage or can be transformed into a workshop, giving you plenty of options to personalize your space. This home is a wonderful opportunity to start a new chapter—don’t miss out (id:22423)
RE/MAX Escarpment Realty Inc.
249 Major Mackenzie Drive E Unit# 106
Richmond Hill, Ontario
Discover your dream home in the heart of Richmond Hill. This stunning apartment offers approximately 1,000 sq ft. of living space, featuring two spacious bedrooms, one bathroom and luxurious 9-foot ceilings. Revel in the elegant details, from crown mouldings to built -in closets and cabinets. Enjoy the serene views from bay windows overlooking a ravine, and the convenience of in-suite laundry. The building is pet-friendly and includes underground parking spot and heat 6x4 storage locker. Located in a pristine neighbourhood, you're just steps away from transit, community centres, parks, malls, Mackenzie Health Hospital and schools. (id:22423)
Realty Network
5117 Canborough Road
Wellandport, Ontario
POTENTIAL FOR DUPLEX! Nestled on the serene 5117 Canborough Rd in Wellandport, this charming house offers a unique blend of country living and modern convenience. Boasting two street frontages and a sprawling, picturesque lot, this property provides ample space and accessibility. The home features four spacious bedrooms, two stylishly renovated bathrooms, and a beautifully finished basement ideal for relaxation or entertaining with a built in 7.1 surround sound system. With numerous updates throughout, including a massive garage for storage or projects, a new driveway, and a welcoming front deck, this residence exudes both comfort and functionality. Entertain your company in the warm weather on the massive rear deck and around the pool. Whether enjoying the tranquility of rural surroundings or the ease of nearby amenities, this property epitomizes the best of both worlds, offering a perfect retreat for its new owners. (id:22423)
Royal LePage State Realty
456 Lakeview Road
Fort Erie, Ontario
STEPS TO CRESCENT BEACH PARK … BEAUTIFULLY UPDATED, open concept main level features fantastic MODERN FARMHOUSE styling details like exposed wood beams and upgraded metal light fixtures. This 3 bedroom, 2 bathroom, 1676 sq ft home nestled at 456 Lakeview Road in Fort Erie is centrally located close to shopping, dining and medical care PLUS close to several local beaches along the shores of Lake Erie, minutes to Peace Bridge US Border Crossing, Fort Erie Golf Club & more. Spacious living area with gas fireplace and raw wood mantel opens to the lovely and functional eat-in kitchen offering farmhouse sink, butcher block countertops, gas stove, over range microwave, and movable kitchen island. Sliding French barn door hides away laundry, utilities & access to the huge DOUBLE GARAGE. Separate dining area, MAIN FLOOR BEDROOM (currently used as an office), and 3-pc bath completes the main level. UPPER LEVEL offers an XL primary bedroom with two large closets (one WALK-IN), sitting cove w/peaked ceiling & electric fireplace, second generous bedroom, and 4-pc bathroom. Double wide driveway wraps around to the back of the home, where the DOUBLE GARAGE is tucked away. Access the fully fenced backyard with gardens and shed through the gate or from the double patio doors leading out from the garage to XL concrete patio. CLICK ON MULTIMEDIA for video tour, drone photos, floor plans & more. (id:22423)
RE/MAX Escarpment Realty Inc.



















