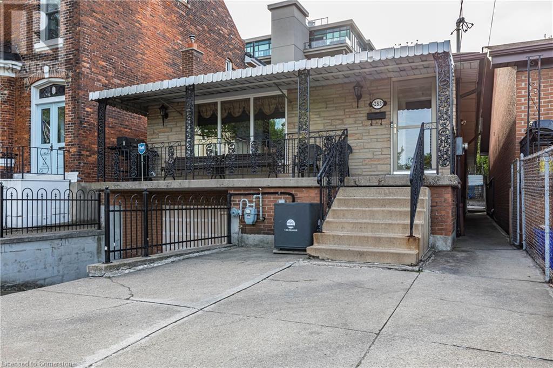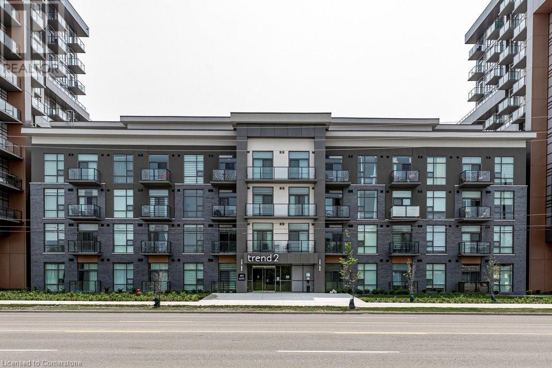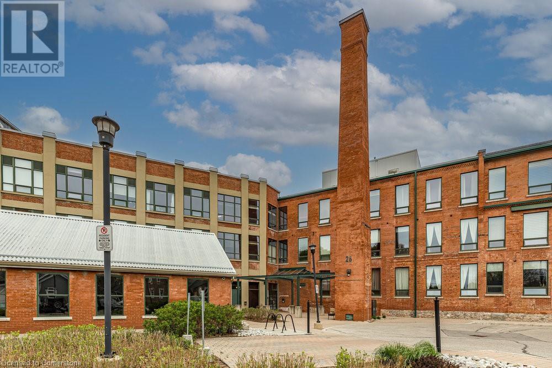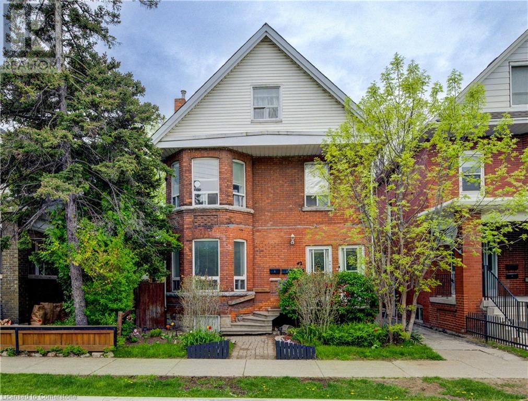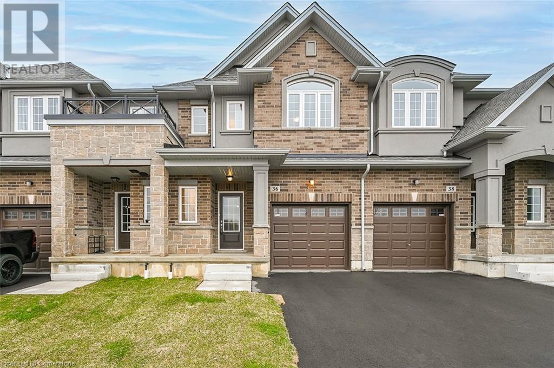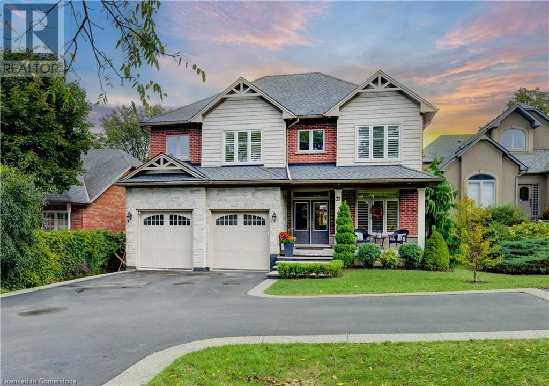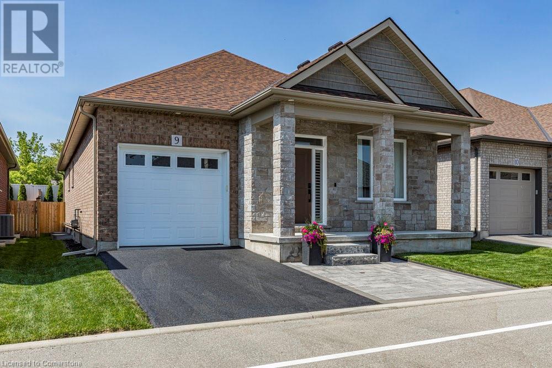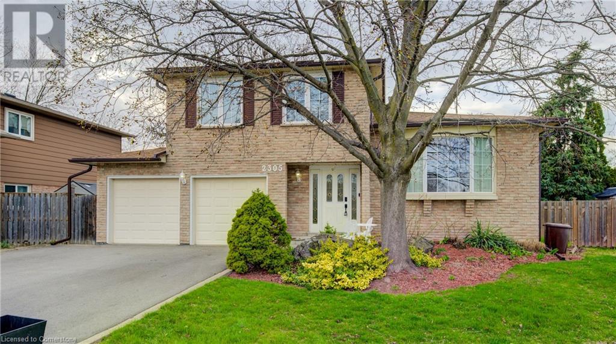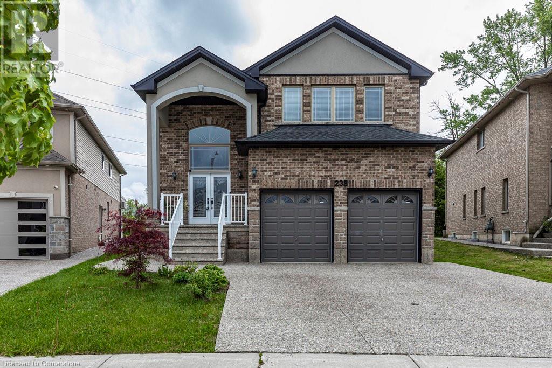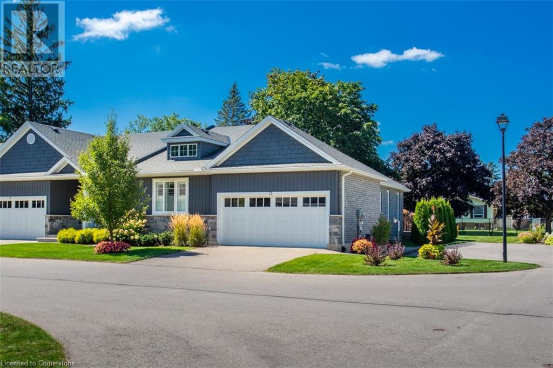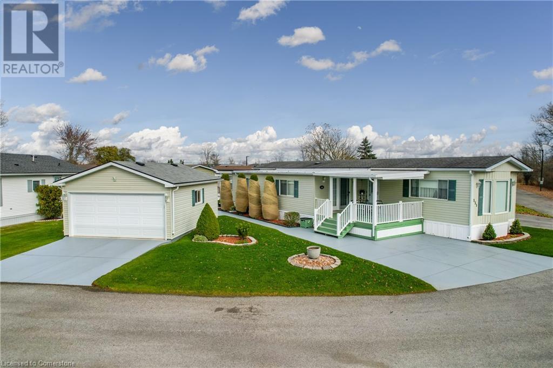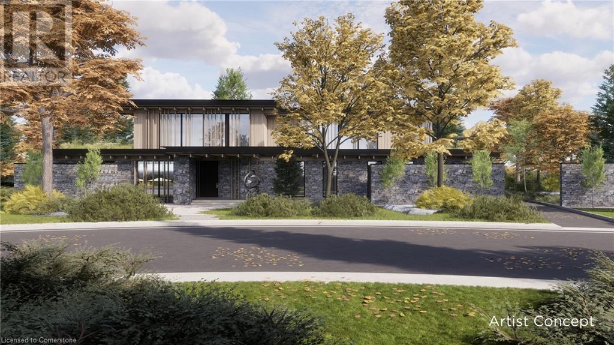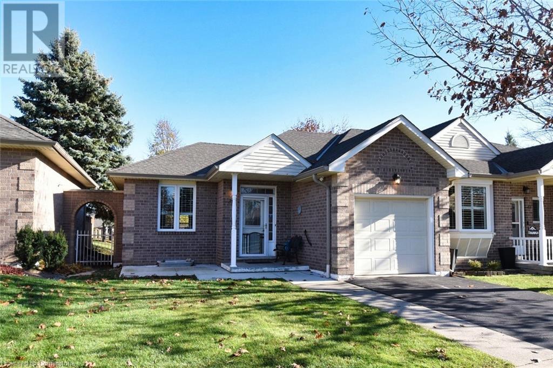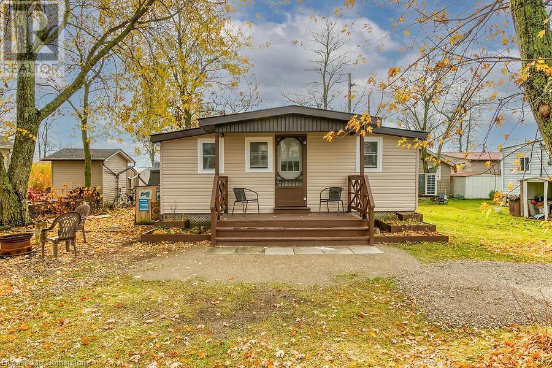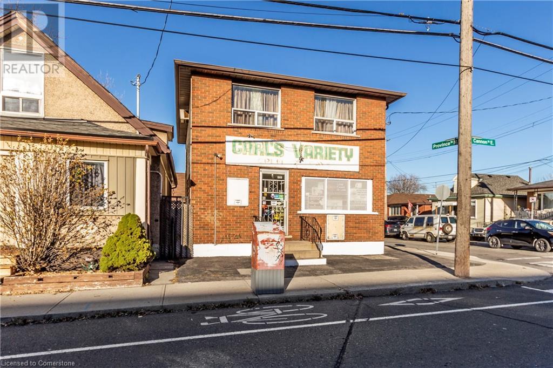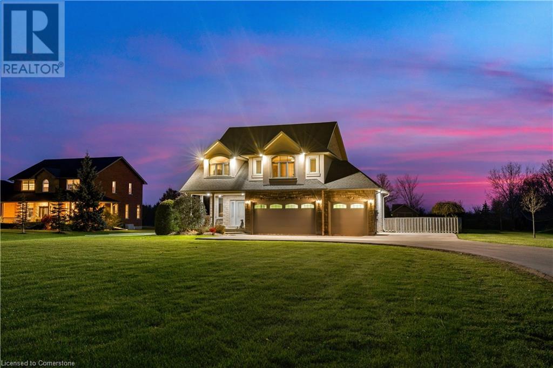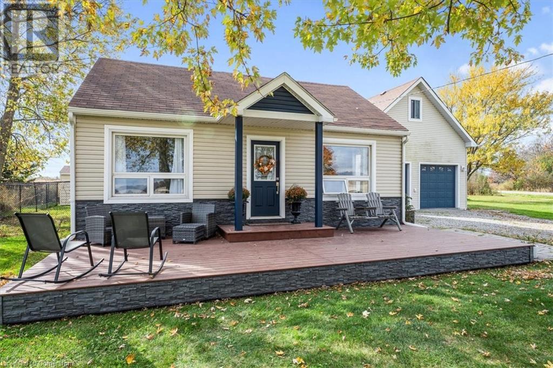Browse Listings
LOADING
418 Nelson Street Unit# 13
Port Dover, Ontario
Look no further!! Gorgeous Bungalow End unit Town in small enclave of upscale towns. No more shovelling snow or bagging up the leaves! This low maintenance unit is sure to please as it offers 2+1 bedroom, 3 bathrooms whilst drenched in natural light, it has all the finishes & features anyone wants or needs. Main floor living with vaulted ceilings open concept living dining area w/gas fireplace & walkout to beautiful rear deck and yard from the custom kitchen, stunning island w/stainless steel appliances. Master w/ensuite & laundry all on main. Finished lower level includes 3rd bedroom and finished basement for extra living space. Loads of storage in the Double 2 car garage w/inside entry. Short walk to town, beach, shops restaurants, parks and all that Port Dover has to offer. (id:22423)
RE/MAX Escarpment Realty Inc.
3033 Townline Road Unit# 335
Stevensville, Ontario
A RARE FIND … Beautifully updated 2 bedroom, 2 bathroom, 1426 sq ft bungalow with DETACHED 18’ x 24’ DOUBLE GARAGE with epoxy flooring and TWO double wide driveways!! 335-3033 Townline Road (Cricket Lane) is located in the Parkbridge Black Creek Adult Lifestyles Community, where residents enjoy fantastic amenities, including a clubhouse w/both indoor & outdoor pools, sauna, shuffleboard, tennis courts & a variety of weekly activities like yoga, line dancing, bingo & more. The bright and spacious OPEN CONCEPT living area offers a vaulted ceiling, bringing a lighter and more open feel throughout. The open kitchen features updated flooring, abundant cabinetry and storage PLUS updated appliances and lovely tile backsplash, leading into the family room with cozy gas fireplace and XL bay window. A separate, formal living room features a WALK OUT to the XL, covered front deck where you can enjoy a coffee or social time with friends and family. In the back section of the home, find a primary bedroom providing plentiful storage with a mirrored wall-to-wall closet and built-in dresser, a second well-sized bedroom, 2-pc bathroom w/linen closet, and 4-pc bathroom w/separate shower, soaker tub, and in-suite laundry. The large, finished mudroom could also be used as an office space or additional storage and has access to the back porch and PRIVATE patio, shed, and mandoor to the garage. UPDATES include most windows, appliances, furnace & A/C. Monthly Fees $978.52 ($825.00 Land Lease + $153.52 Prop Tax). CLICK ON MULTIMEDIA for virtual tour, floor plans & more. (id:22423)
RE/MAX Escarpment Realty Inc.
1296 Cumnock Crescent
Oakville, Ontario
Set on a spectacular 0.566-acre lot, this property is enveloped by towering trees and lush gardens, and backing onto the tranquil Kings Park Woods. Offering nearly 25,000 sq. ft. of privacy and tranquility, this Muskoka-like retreat sits on one of Southeast Oakville's most prestigious streets. A generously sized interlocked driveway leads past the elegant front yard to an impressive 3-car garage. Lovingly maintained by the same family for over 40 years, the home is in pristine condition. The interior features expansive principal rooms, including formal living and dining spaces, a large kitchen with a breakfast area addition, and an open-concept family room—perfect for both day-to-day living and entertaining. A wealth of windows throughout brings in abundant natural light and frames beautiful views of the front streetscape as well as the forested backyard. With multiple fireplaces and hardwood floors throughout the main level, the home exudes warmth and charm. Convenient access to the garage is provided through the laundry room. Upstairs, the spacious primary suite is complemented by three double closets, built-in bookcases, a 3-piece ensuite, and additional flexible space. Two more generously sized bedrooms, along with a 4-piece bathroom featuring a jacuzzi tub, complete this level. The true highlight of the home is the backyard—a private oasis of mature trees, manicured gardens, and a well-positioned pool that basks in sunlight. A full irrigation system ensures the landscaping stays lush. Recent upgrades include a new roof, furnace, and electrical panel, while the garage boasts 50-amp service, ideal for a lift or electric vehicle charging. Walking distance to Oakville’s top public and private schools, including OT and St. Mildred’s, and just minutes to shopping, this property offers exceptional potential. Whether you choose to build a custom home or renovate and expand this charming residence, the large lot allows for endless possibilities. (id:22423)
Century 21 Miller Real Estate Ltd.
1 Kerr Crescent
Virginiatown, Ontario
Wanting to escape the pressures of southern Ontario living - yearning for peace & tranquility in your life - than welcome to 1 Kerr Crescent - close proximity to Virginiatown’s shops & eateries - located in McGarry Township - 30 minute commute to Kirkland Lake’s amenities & General Hospital. Boasts vintage 1937 built lodge-style log cabin, ftrs unique multiple wing design, positioned majestically on gorgeous 1.5 ac lot surrounded by pure undisturbed wilderness enjoying magnificent views of beautiful Larder Lake bordering 357ft of pristine waterfront shoreline. Extensively renovated in the past 3 years, this enchanting home offers 3481sf of inviting interior ftrs newly installed heated luxury vinyl flooring thru-out main level-2021 - yet careful to maintain yesteryear’s charm. Spectacular 12ft wide & 24ft high floor to ceiling WETT certified stone fireplace showcases this impressive Estate’s great room providing the perfect gathering venue for family or friends while enjoying breathtaking forest & water views. Ftrs sparkling new kitchen-2021 sporting new stainless built-in appliances, 6 ultra spacious bedrooms & 4 completely renovated bathrooms-2023. Unblemished 1,030sf basement level incs walk-out to groomed trail leading to newly constructed T-shaped floating dock system-2024 equipped to handle multiple boats or a float plane. A 30’x40’ insulated/heated detached shop incs 2-10’x12’ insulated roll-up doors, concrete floor, p/g overhead heater & matching faux log cabin exterior - the ultimate “Toy Shop” with “Party Place” twist. 2 convenient 10’x10’ Bunkies can accommodate extra guests. Extras - municipal water/sewers, metal roof-2012, majority of furnishings, original pool table, spray foam basement walls, updated 200 amp/wiring/plumbing-2022, paved driveway & much more! Experience excellent fishing, boating (Marina/boat launch 5 mins away), hunting, sledding, skiing (2 hills 10 mins away) or relax & sun tan on 11’x45’ lake front deck. It Can't Get Better Than This! (id:22423)
RE/MAX Escarpment Realty Inc.
39 Twenty Place Boulevard
Hamilton, Ontario
Welcome to 39 Twenty Place Blvd. in Mount Hope. A Beautifully maintained end unit offers 1,050 sq. ft. on main floor offering 1 Bedroom with a 4-piece ensuite bathroom, large living room with vaulted ceilings and sliding doors to backyard deck, large updated eat-in kitchen, stackable laundry and more! The fully finished basement offers a large rec room with gas fireplace, office, 2-piece bathroom, and a full laundry & utility room. There is a beautiful club house with a swimming pool, whirlpool, library, games room, dining room, full kitchen, gym, party room and much more. This condominium in a gated area will not disappoint and will not last long!! (id:22423)
RE/MAX Real Estate Centre Inc.
1038 Lakeshore Road
Selkirk, Ontario
Welcome to beautiful Featherstone Point Park! If you have been searching for a completely updated TURN-KEY cottage look no more! Steps to Lake Erie in the heart of Selkirk Country this cottage will not disappoint. This completely renovated attractive dwelling features a comfortable living room with a electric wall fireplace accented w/new sectional couch & 58 flat screen TV, front master bedroom includes brand new bed, a functional eat-in-kitchen, modern 3pc bath, and bonus back room. Countless upgrades have been made- new vinyl flooring (2024), new roof shingles (2024), 100 amp upgrade ESA approval (2024), all new electrical throughout ESA approval (2024), water system pump (2024), split-type room air cond and heat pump-24,000 btu (2024),open concept living, 6x12 re-constructed front deck. EXTRAS-all appliances, furniture, multi-purpose shed, cistern, holding tank. Cottage is situated on Leased Land w/cost of $4300 annual land lease fee (2024) includes property tax & park amenities, 9 month occupancy (April 1-Dec 31). Come on down and be the first to see this piece of paradise. (id:22423)
RE/MAX Escarpment Realty Inc.
71 Joshua Avenue
Ancaster, Ontario
Step into the main floor and experience an open-concept layout designed for modern living. The spacious living area features a custom-designed fireplace, creating a warm and inviting atmosphere. The gourmet kitchen, equipped with stone countertops and stainless steel appliances, is perfect for both everyday cooking and entertaining guests. Natural light floods the space, enhancing its charm and functionality. The upper floor offers a peaceful retreat with four generously sized bedrooms. The luxurious primary suite features a beautifully designed ensuite bath, providing a perfect escape for relaxation. One of the bedrooms can easily be converted back from a 2nd-floor laundry space, adding versatility for your family's needs. Ample storage and bright, airy rooms make this floor both practical and inviting. Discover the professionally finished basement, a versatile space that can be tailored to your lifestyle. Whether you envision a cozy family room, an inspiring music studio, or a play area for kids, this area has it all. The high-quality finishes and thoughtful design ensure that this lower level adds significant value and comfort to your home. Step outside into your private backyard oasis! The heated saltwater pool invites you to relax and unwind, while the professionally landscaped surroundings create a serene environment for outdoor gatherings and family fun. With ample space for lounging and entertaining, this backyard is truly an extension of your living space, perfect for summer barbecues or quiet evenings. Located in a vibrant, family-friendly neighborhood, this home offers convenient access to top-rated schools, parks, and a variety of amenities. Enjoy the ease of commuting with nearby highway access, making trips to shopping, dining, and recreational activities a breeze. This community provides a perfect blend of suburban tranquility and urban convenience, making it an ideal place to call home. (id:22423)
RE/MAX Escarpment Realty Inc.
30 South Street W
Dundas, Ontario
Discover the timeless elegance of the Osler house, an 1848 architectural gem blending neoclassical and Italianate styles. This grand estate features 5,000 sq ft of living space with 6 beds and 5 baths. Situated on a private, professionally landscaped 1.28-acre lot surrounded by mature trees, this historic home offers a serene retreat near the heart of the city. An impressive circular driveway leads to the original Carriage house and the main residence, featuring a large, covered porch with an enclosed area perfect for 3-season alfresco dining. Enter the foyer through expansive inner doors to the formal living room, which includes 1 of 4 fireplaces and a large bay window. The 11-foot ceilings, recessed bookcases, and 18-inch baseboards provide an elegant setting for entertaining. The family room, with its generous proportions, offers a welcoming space for gatherings. A main-floor den with recessed bookshelves creates a perfect home office or library. The kitchen, with its fireplace, gourmet setup, large island, and beverage station, is a chef’s dream. A center hall staircase with a striking newel post leads to the second floor, featuring 4 spacious beds, 2 with ensuite baths and all with original windows overlooking the gardens. A private staircase leads to a secluded in-law or teenage suite. Located near trails, parks, the university, hospitals, and easy highway access, the Osler House is a luxurious blend of history, charm, and modern convenience. Don’t be TOO LATE*! *REG TM. RSA. (id:22423)
RE/MAX Escarpment Realty Inc.
1295 Cannon Street E
Hamilton, Ontario
Excellent Multi-Use opportunity in the heart of Crown Point. Main floor unit currently being used as a convenience store. Perfect for a retail space with lots of traffic from trendy Ottawa St, local neighbourhood and school across the street. Second floor has a spacious 2 bedroom, 1 bathroom apartment. Basement is high and dry with lots of storage, laundry and 2-piece bathroom. The building has been properly maintained by same owners for 25 years. Updated parking lot, roof (2015) & walk-in freezer. Units are separately metered. Recently approved beer licence with lots of new sales. Perfect opportunity to invest in the City of Hamilton! (id:22423)
RE/MAX Escarpment Realty Inc.
8036 Sheridan Court
Grassie, Ontario
Stunning custom-built country home with heated pool and city conveniences nearby. Experience the best of country living with all the perks of the city just moments away! Set on a sprawling 1.35-acre lot with no backyard neighbors, this beautifully designed 4-bedroom, 4-bathroom home offers over 3000 sqft of elegant space, perfect for families and entertainers alike. Upon entering, be welcomed by the grand foyer with soaring ceilings that lead to a sophisticated living room and family room featuring a charming fireplace, creating an inviting ambiance. The chef’s kitchen boasts granite countertops, stainless steel appliances, and sliding patio doors that open to an expansive deck. Step outside to enjoy your heated pool, perfect for summer BBQs and relaxing while soaking in the serene rural views. The second floor features four generously sized bedrooms, including a luxurious primary suite with two closets and a 5-piece ensuite. A versatile den provides the perfect home office or study space. The finished basement offers even more living space with a large recreation room and an additional 3-piece bathroom, ideal for guests or gatherings. Additional updates include an owned hot water tank, a newer furnace, roof shingles and a meticulously maintained heated pool. Embrace country elegance with modern amenities—your dream home awaits! (id:22423)
Keller Williams Edge Realty
Exp Realty
888 Green Mountain Road E
Stoney Creek, Ontario
Explore this value-packed two-bedroom country bungalow, situated nicely on a spacious corner lot of over half an acre. Just minutes from Elfrida, you'll have easy access to a variety of shopping amenities. This home beautifully combines rural living with urban conveniences, making it an ideal choice for first-time buyers or those looking to downsize. Inside, you'll find two main-level bedrooms and a beautifully renovated bathroom. The spacious living room boasts plenty of natural light, while the eat-in kitchen is perfect for family gatherings. Hobbyists will appreciate the detached 24' x 24' two-car garage with almost 12-foot ceilings, equipped with a propane heater and a drop-down staircase leading to the loft for additional storage space. Recent updates within the last five years include new roof, propane forced-air furnace, vinyl siding, and renovated kitchen and bath. Does this rural retreat tick all the boxes on your wish list? Don’t miss the opportunity to make this your new home—call today and for your private tour! (id:22423)
RE/MAX Escarpment Realty Inc.
1239 Westbrook Road
Hamilton, Ontario
Set on a tranquil one-acre lot, this property combines rural charm with modem comforts, perfect for families seeking peace and space. This 4160 sq. ft. custom-built home has been meticulously maintained by its sole owner. With 4 spacious bedrooms and 2 five-piece bathrooms, it offers ample room for a growing family. The open-concept eat-in kitchen, featuring an island and granite countertops, serves as the home's centerpiece. Ideal for entertaining, the kitchen flows seamlessly into the large dining room, creating a welcoming space for gatherings. The 4-season sunroom is a serene retreat, while the primary bedroom offers picturesque views of the private backyard. (id:22423)
RE/MAX Escarpment Realty Inc.

