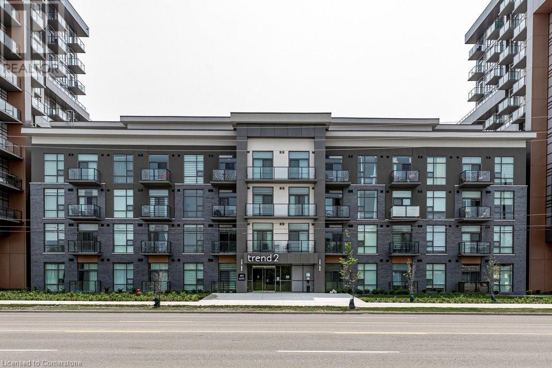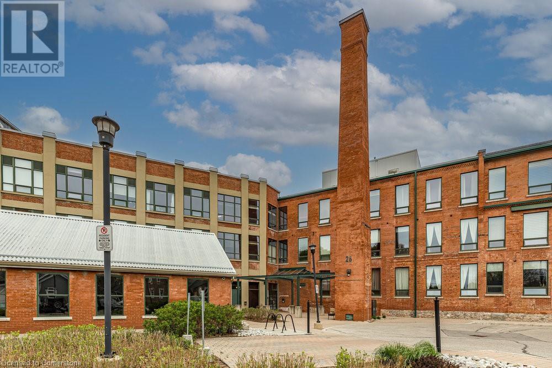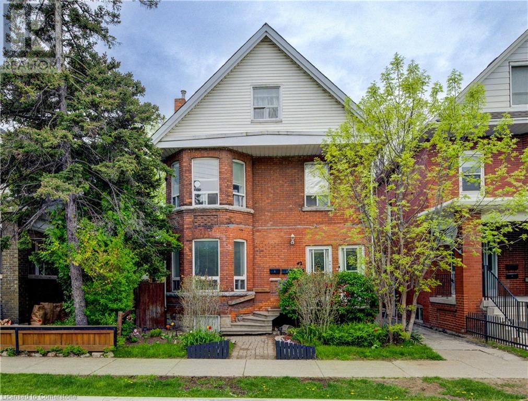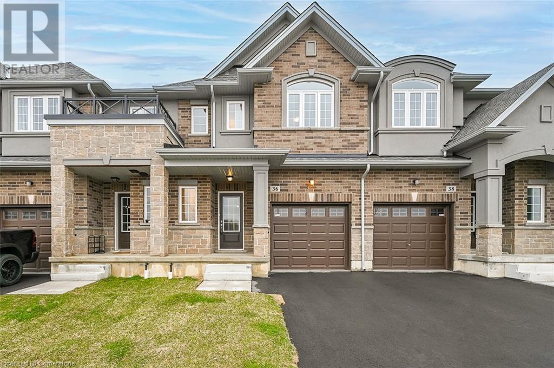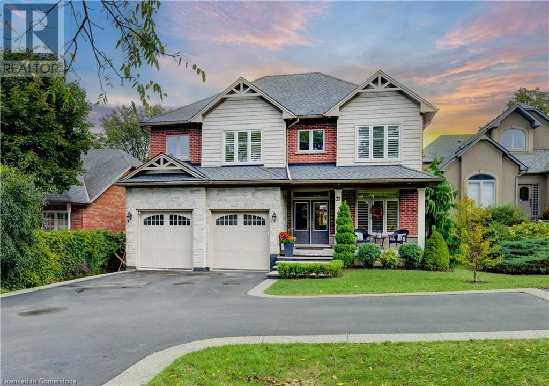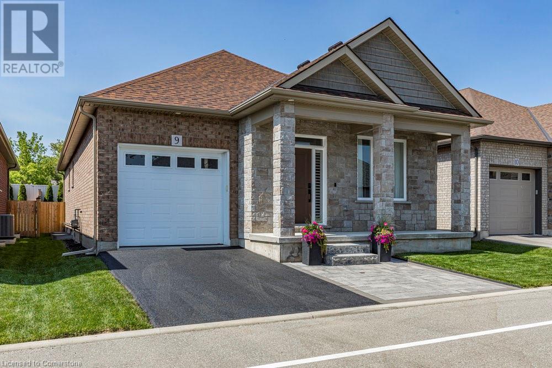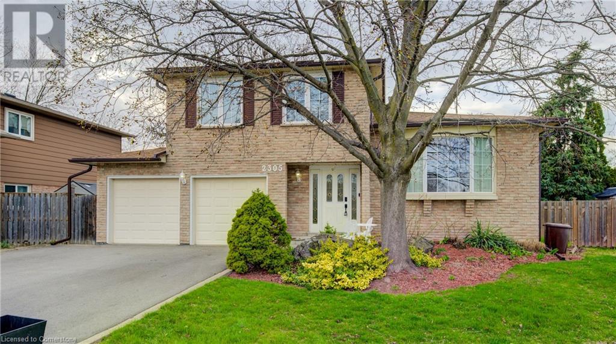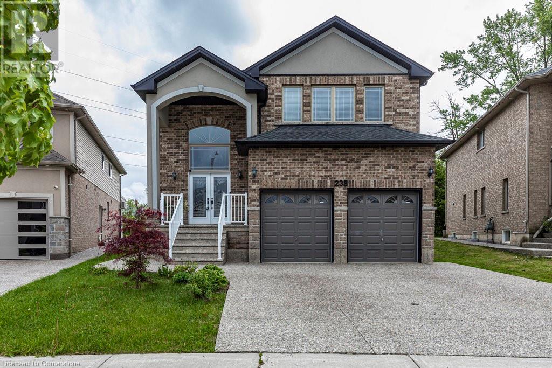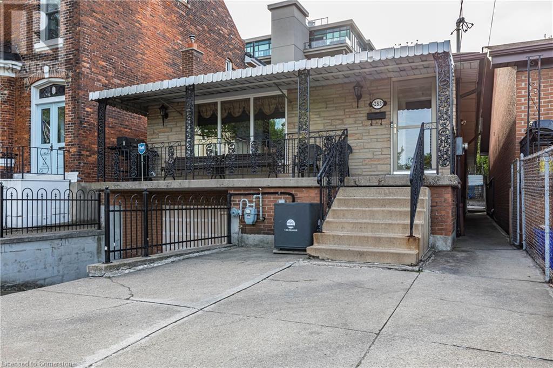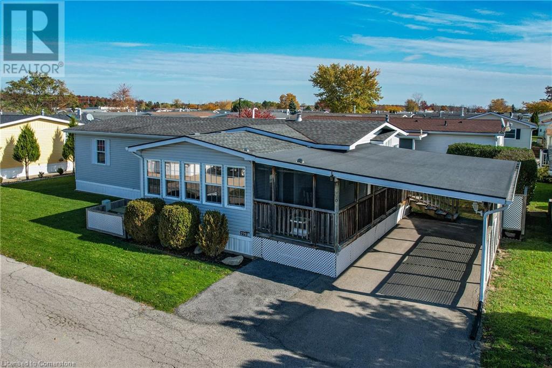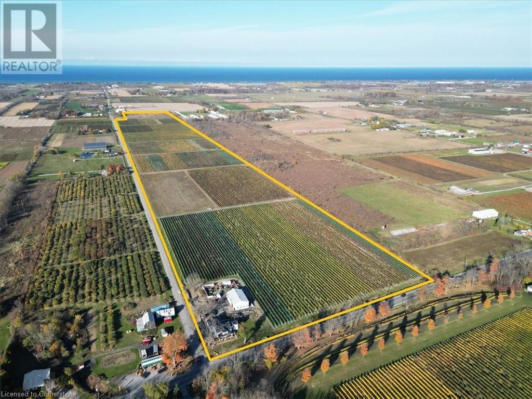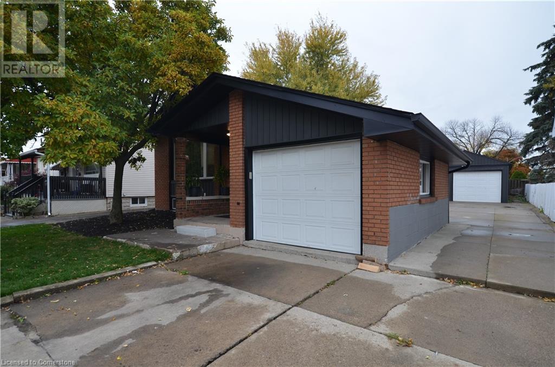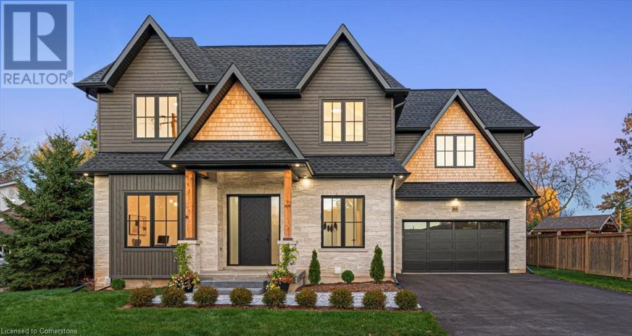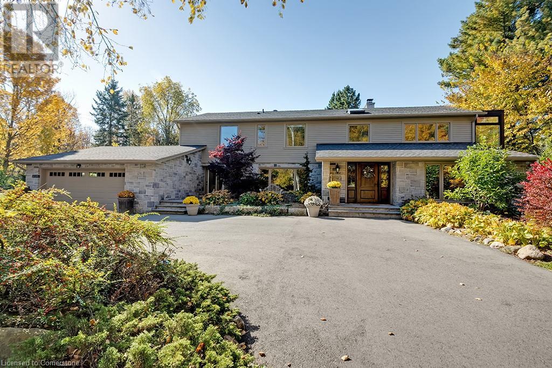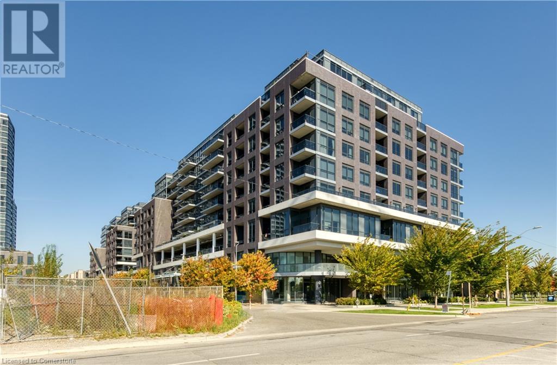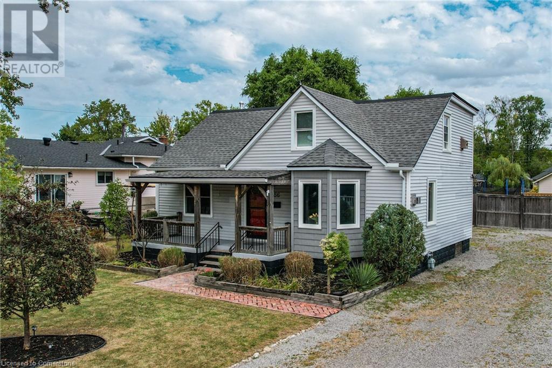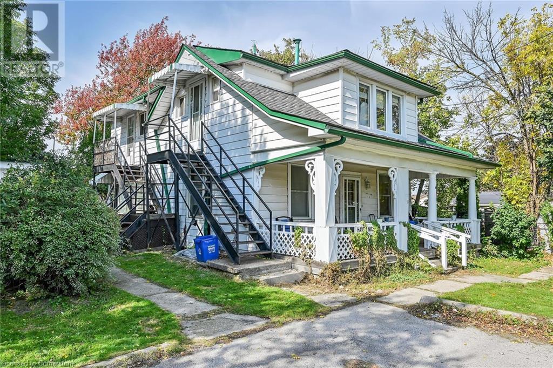Browse Listings
LOADING
1239 Westbrook Road
Hamilton, Ontario
Set on a tranquil one-acre lot, this property combines rural charm with modem comforts, perfect for families seeking peace and space. This 4160 sq. ft. custom-built home has been meticulously maintained by its sole owner. With 4 spacious bedrooms and 2 five-piece bathrooms, it offers ample room for a growing family. The open-concept eat-in kitchen, featuring an island and granite countertops, serves as the home's centerpiece. Ideal for entertaining, the kitchen flows seamlessly into the large dining room, creating a welcoming space for gatherings. The 4-season sunroom is a serene retreat, while the primary bedroom offers picturesque views of the private backyard. (id:22423)
RE/MAX Escarpment Realty Inc.
3033 Townline Road Unit# 220
Stevensville, Ontario
220 ROSEWOOD LANE AWAITS…This well-maintained 2-bedRm, 2-bath, 1545 sq ft bungalow on a DOUBLE LOT at 220-3033 Townline Road (Rosewood Lane) is waiting for its next happy owner! Located in the Parkbridge Black Creek Adult Lifestyles Community, where residents enjoy fantastic amenities, including a clubhouse w/both indoor & outdoor pools, sauna, shuffleboard, tennis courts & a variety of weekly activities like yoga, line dancing, bingo & more. Start the day w/sunshine & coffee in the bright dinette, featuring wrap-around windows & beautiful display cabinet for your treasures. The large kitchen boasts upgraded cabinets w/2 Lazy Susans, pull-out drawers & wall pantry. The AVID CHEF will appreciate the upgraded countertops, deep sinks, gas stove, large fridge & NEW dishwasher (Oct 2024). NEW rigid core vinyl flooring (Dec 2023) adds durability throughout the kitchen, dinette & hallway. A large laundry room off the hallway includes a sink, storage, freezer & access to covered back porch. The XL living room features a gas fireplace and newer Berber carpet, connecting to a sunken SUNROOM w/hardwood floors & wall-to-wall windows w/BI storage + SLIDING DOORS to the screened-in deck—perfect for relaxing or entertaining friends & family. The primary bedRm includes a walk-in closet & 4-pc ensuite w/a quick-fill, WALK-IN SAFETY BATHTUB w/jets & shower hose, a corner shower, medicine cabinet & linen storage. The second bedRm has sizeable DOUBLE CLOSETS, while the second bath features a BI medicine cabinet & WALK-IN SHOWER w/seating. Additional storage is available in the foyer & hallway closets. The property includes parking pads for a golf cart & two vehicles under a carport w/semi-privacy wall, convenient garden shed w/hydro, second fridge & workbench w/tool storage. Roof (2013), Natural Gas On-Demand Hot Water Heater (Owned 2016), New Furnace/AC (Sept 2023). Monthly Fees $1,054.31($825.00 Land Lease + $229.31 Prop Tax). CLICK ON MULTIMEDIA for virtual tour, floor plans & more. (id:22423)
RE/MAX Escarpment Realty Inc.
4105 Tufford Road
Beamsville, Ontario
Nestled in the heart of Ontario’s wine country, this property is an unparalleled opportunity for a buyer looking to start a winery or for a winery looking to expand. With three road frontages totalling 5,932 feet of frontage & situated along King St this property has prime traffic exposure. The extraordinary 78-acre vineyard has some of the region's most sought-after soil composition, ideal for premium winemaking. Fully tile-drained & meticulously maintained, this expansive property is home to 10 distinct grape varietals, providing a diverse selection. A key feature of this property is the 2,400 sq ft barn, purpose-built for wine production. Equipped with all the essentials, this facility provides the infrastructure needed to create fine wine onsite, setting the stage for a full-service vineyard operation. In addition to the vineyard, this property offers a unique hospitality experience through the 3,340 sq ft Guesthouse. Originally a charming farmhouse, the guesthouse has been converted into a comfortable B&B retreat with two spacious three-bedroom suites & an additional two-bedroom suite. Perfect for visitors eager to immerse themselves in vineyard life, the guesthouse provides a welcoming stay for wine tourists or long-term guests seeking relaxation amidst scenic vineyard views. For those seeking a premier vineyard estate with production capabilities & guest accommodations, 4105 Tufford Rd offers a rare opportunity to acquire a prestigious, income-generating property in the heart of Niagara’s wine region. (id:22423)
RE/MAX Escarpment Realty Inc.
880 Upper Sherman Avenue Unit# B
Hamilton, Ontario
Available immediately, Spacious and well-maintained 2-bedroom basement apartment with a separate entrance available for rent. Conveniently located near shopping centers, major highways, and public transit options. This unit is ideal for long-term tenants, with a minimum lease period of one year required. Applicants must provide a recent credit report, employment verification, recent pay stubs, and references. Tenant is responsible for a percentage of hydro, gas, and water bills (id:22423)
RE/MAX Escarpment Leadex Realty
40850 Forks Road
Wainfleet, Ontario
Welcome to 40850 Forks Road in Wainfleet. Custom built 2030 sqft brick bungalow with 3 bedroom and 2.5 baths. Attached oversize triple car garage (1200 sqft) with staircase to lower level. Situated on a 2.3 acre lot with no immediate neighbours. If privacy is what you're looking for, this is it!! Open floor plan with sharp kitchen and island with quartz countertops, 6 burner gas stove, pot lights and more. Large great room with gas fireplace, 4 panel wide sliding door which leads to a 20' x 18' covered patio with concrete floor. Large master bedroom with ensuite and walk-in closet. 200 amp service, 4000 gallon cistern, rough-in in lower level for kitchen and bath (ideal in-law or extended family living) Located 10 minutes to Welland-Port Colbourne in the heart of Niagara region. (id:22423)
Royal LePage State Realty
80 Barton Street
Milton, Ontario
Exceptional Luxury Awaits at 80 Barton Street in Old Milton. Indulge in unparalleled luxury and sophistication, a custom-built masterpiece offering just under 4,500 sqft of opulent living space. Nestled in a coveted community, this home redefines elegance on a prime 66' x 134' lot. Step inside to discover an expansive, light-filled interior with 10’ main floor ceilings and 9’ second-floor ceilings. Oversized windows throughout create a luminous ambiance, perfectly highlighting the high-end finishes and superior craftsmanship. The gourmet kitchen is a culinary dream, equipped with premium built-in appliances and a spacious walk-in pantry. The living room, featuring a breathtaking vaulted ceiling with 12’ glass doors, seamlessly transitions to a sun-drenched backyard ready for your custom touch. Further enhancing its appeal, the home includes a fully finished basement with walk-up. The oversized garage with a high bay offers potential for a future car lift, catering to luxury car enthusiasts. Perfectly situated within walking distance of the Milton Fall Fair, top-rated schools, highways, and amenities, this home offers both luxury and convenience. Don’t miss the opportunity to call this extraordinary property your new home. (id:22423)
RE/MAX Escarpment Realty Inc.
2365 Britannia Road
Burlington, Ontario
Nestled on a serene 5.65-acre property, this beautiful rural retreat offers a perfect blend of modern comfort and natural beauty. Winding trails meander through the lush forest, inviting you to explore your private paradise. The home boasts 4 spacious bedrooms, 2.5 luxurious baths, and over 4,000 square feet of elegant living space. Step into the stunning great room, where a wood-burning fireplace and a wall of windows frame breathtaking views of the surrounding majestic trees. The eat-in kitchen features quartzite countertops, stainless steel appliances, a bar area, and a large island. The cozy sunroom with a gas stove is ideal for savoring your morning coffee. The family room, warmed by a gas fireplace, is perfect for family gatherings. Gorgeous hardwood floors flow throughout the home, complementing the updated bathrooms and functional mudroom. The primary suite is a true sanctuary, with private patio access, a 6-piece ensuite bath featuring heated marble floors, a free-standing soaker tub, double vanity, glass shower, and a spacious walk-in closet with heated floors for added luxury. Outside, the property offers endless possibilities with a workshop, a chicken coop, a vegetable garden, and an orchard with fruit trees. This property provides the perfect balance of tranquility, comfort, and modern amenities, making it an idyllic countryside escape. (id:22423)
Royal LePage Burloak Real Estate Services
18 Legacy Lane
Hamilton, Ontario
A gem in Ancaster, the most prestigious and established neighbourhood built by Carriage Gate in 2017. Loaded with tasteful upgrades from the ceilings down to the flooring. Extra long driveway with three cars garage. Custom kitchen with high-end appliances. Hardwood flooring throughout, including the second floor. Upper level with four bedrooms, each with access to one of the three full bathrooms. Tasteful front and back landscaping includes a built-in BBQ and seating area with a fireplace. Great playground area. Garden with wifi-controlled sprinkler system and auto lighting. A high-ceiling basement gives you many potentials. Must see and Shows AAA+ (id:22423)
1st Sunshine Realty Inc.
10 Gibbs Road Unit# 501
Toronto, Ontario
Welcome To 'Park Terrace A Master Planned Community At Valhalla Town Square. Popular Mid-Rise Building. Spacious 1 Bedroom With Parking (#313, P2) And Balcony (491 Sf, Balcony 56 Sf). Open Concept Living/Dining, floor to ceiling windows,9' ceiling. Modern Kitchen With Stainless Steel Appliances & Modern Cabinetry. 24/7 Concierge, Outdoor Pool, Rooftop Patio. Bbq. Gym& Cardio. Theatre & Party Room, Library & Kids Zone. Shuttle To Kipling Subway. Walking Distance To Cloverdale Mall, Grocery Stores. Direct Access To Hgw 427.Status Certificate will be Ordered.RSA (id:22423)
Century 21 Heritage Group Ltd.
456 Lakeview Road
Fort Erie, Ontario
STEPS TO CRESCENT BEACH PARK … BEAUTIFULLY UPDATED, open concept main level features fantastic MODERN FARMHOUSE styling details like exposed wood beams and upgraded metal light fixtures. This 3 bedroom, 2 bathroom, 1676 sq ft home nestled at 456 Lakeview Road in Fort Erie is centrally located close to shopping, dining and medical care PLUS close to several local beaches along the shores of Lake Erie, minutes to Peace Bridge US Border Crossing, Fort Erie Golf Club & more. Spacious living area with gas fireplace and raw wood mantel opens to the lovely and functional eat-in kitchen offering farmhouse sink, butcher block countertops, gas stove, over range microwave, and movable kitchen island. Sliding French barn door hides away laundry, utilities & access to the huge DOUBLE GARAGE. Separate dining area, MAIN FLOOR BEDROOM (currently used as an office), and 3-pc bath completes the main level. UPPER LEVEL offers an XL primary bedroom with two large closets (one WALK-IN), sitting cove w/peaked ceiling & electric fireplace, second generous bedroom, and 4-pc bathroom. Double wide driveway wraps around to the back of the home, where the DOUBLE GARAGE is tucked away. Access the fully fenced backyard with gardens and shed through the gate or from the double patio doors leading out from the garage to XL concrete patio. CLICK ON MULTIMEDIA for video tour, drone photos, floor plans & more. (id:22423)
RE/MAX Escarpment Realty Inc.
5117 Canborough Road
Wellandport, Ontario
POTENTIAL FOR DUPLEX! Nestled on the serene 5117 Canborough Rd in Wellandport, this charming house offers a unique blend of country living and modern convenience. Boasting two street frontages and a sprawling, picturesque lot, this property provides ample space and accessibility. The home features four spacious bedrooms, two stylishly renovated bathrooms, and a beautifully finished basement ideal for relaxation or entertaining with a built in 7.1 surround sound system. With numerous updates throughout, including a massive garage for storage or projects, a new driveway, and a welcoming front deck, this residence exudes both comfort and functionality. Entertain your company in the warm weather on the massive rear deck and around the pool. Whether enjoying the tranquility of rural surroundings or the ease of nearby amenities, this property epitomizes the best of both worlds, offering a perfect retreat for its new owners. (id:22423)
Royal LePage State Realty
942 Upper Gage Avenue
Hamilton, Ontario
Rare legal triplex perfectly situated in a prime Hamilton Mountain location! This unique property offers a fantastic investment opportunity with three separate units on an oversized lot, just moments away from essential amenities. The main floor unit features a spacious layout with two bedrooms, a full bathroom, and convenient laundry facilities - this unit could easily be split to add a 4th unit. On the upper level, you'll find two additional units, each offering one bedroom and one bathroom. The property also includes a detached garage that generates additional revenue, enhancing the investment appeal. Vacant possession will be provided on closing! Don't miss out on this rare opportunity to own a lucrative rental property. Contact us today for more details and to schedule a viewing! (id:22423)
RE/MAX Escarpment Realty Inc.

