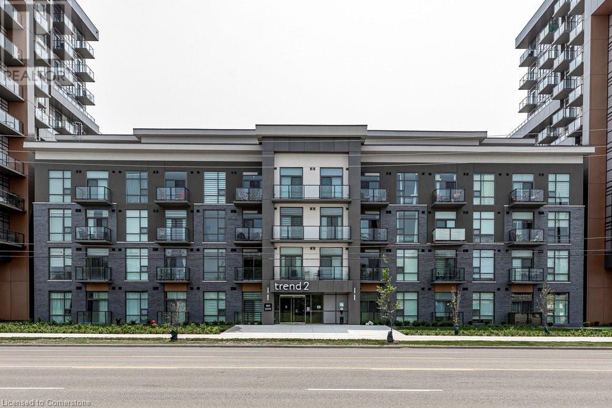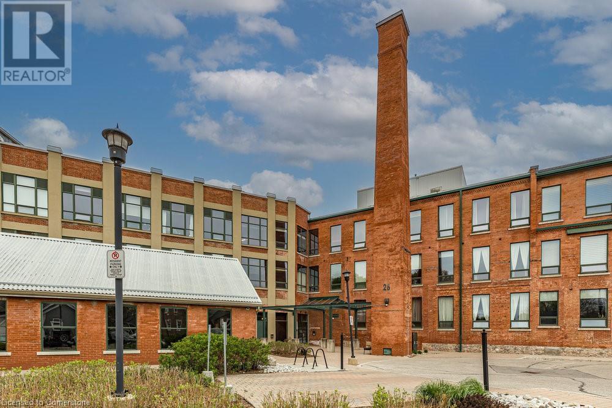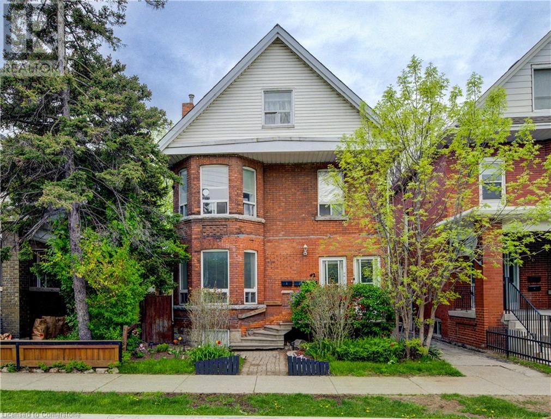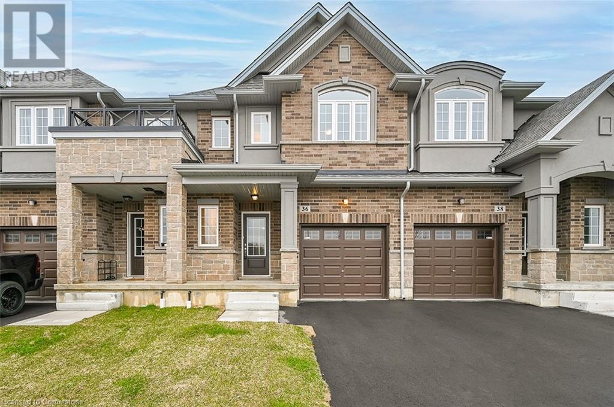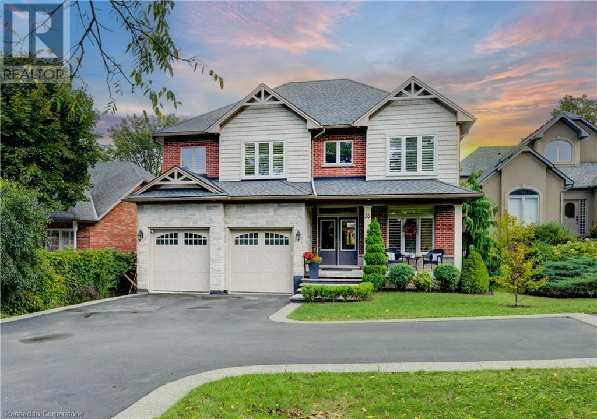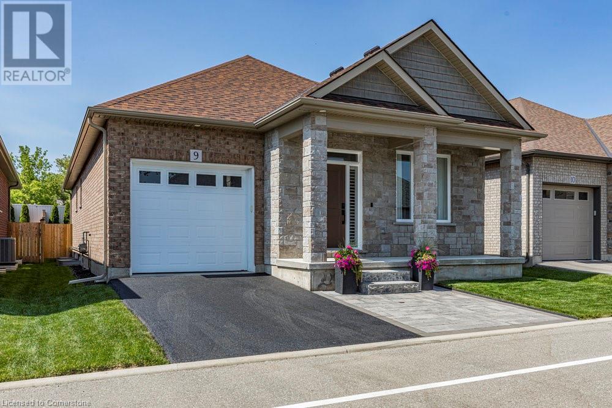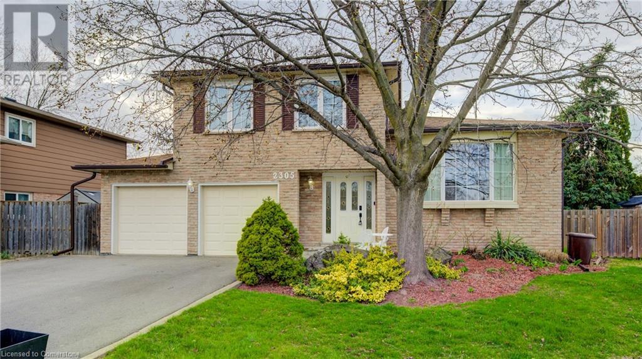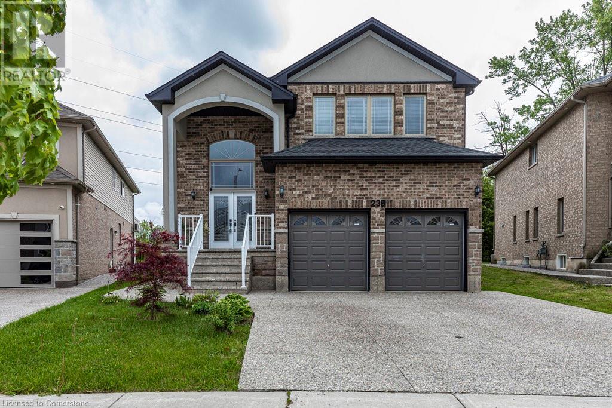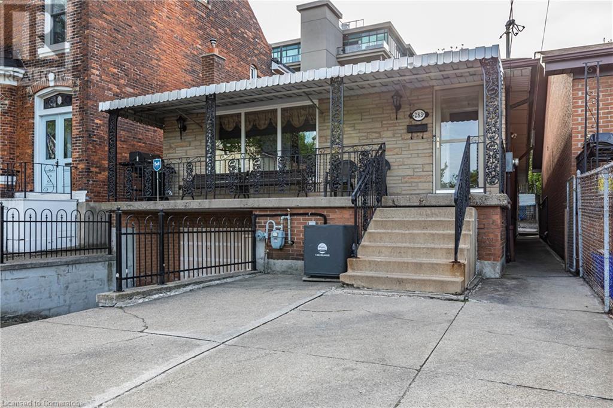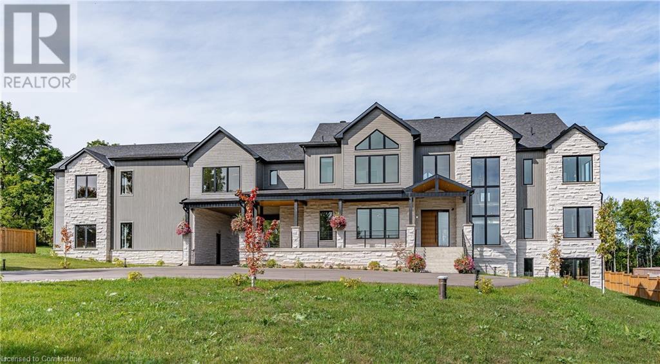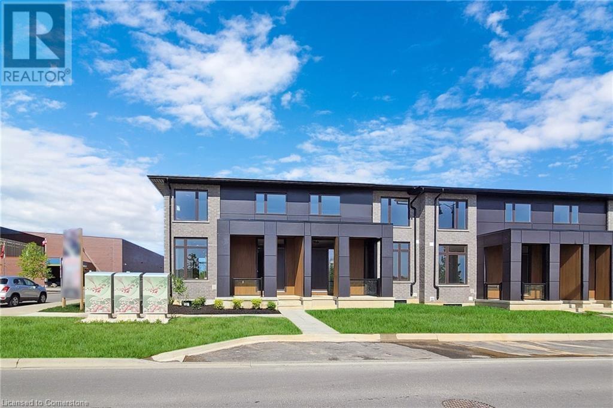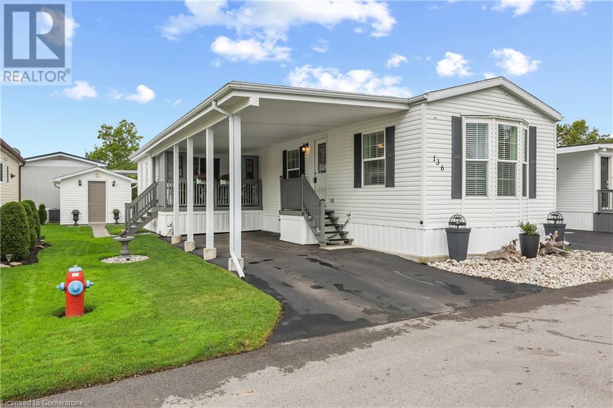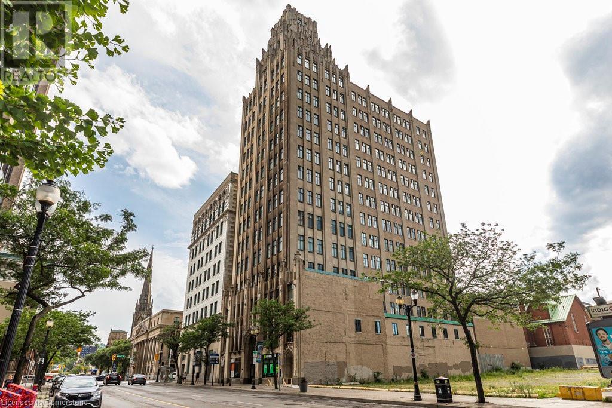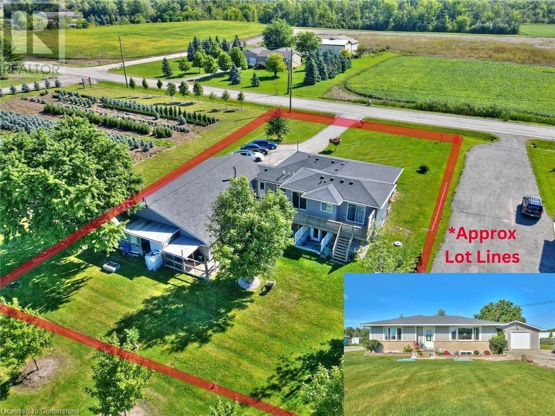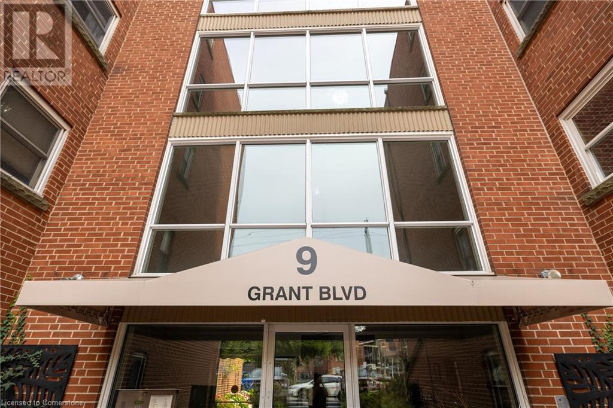Browse Listings
LOADING
Lot 4 Plover Mills Road
Ilderton, Ontario
Experience luxury and privacy at Bryanston Estates, where XO Homes presents an exclusive opportunity to build CUSTOM your dream home. Located just outside of London's city limits. Available on Lot 4 and Lot 5, these premium 2/3 acre estate lots offer the perfect canvas for stunning custom homes. This model boasts 4,000 sq ft of modern open-concept living, featuring high-end luxury finishes, expensive windows, and chef's kitchen. The South0facing backyards provide tranquil views of grassy farm fields with endless privacy, enhancing the serene setting. These thoughtfully designed homes include 4 bedrooms, each with its own private ensuite bathroom, plus a bonus work-from-home office space and a loft area on the second floor. XO Homes offer you the freedom to tailor your home to your unique vision. Whether you choose to modify existing designs, make adjustments, or create a completely custom build from scratch, the possibilities are endless. (id:22423)
Royal LePage State Realty
8920 Wellington Rd 124
Erin, Ontario
Newly built Luxury Custom Country Estate Home, built by the builder for their family. Over 5,300 sq ft of luxury living, 5 bedrooms & 6 bathrooms. An entertainers open concept main floor that has all that you would expect, high-end built-in appliances, walk-in pantry, large island, cathedral ceilings and floor to ceiling windows also includes a primary bedroom with ensuite, mudroom with a sink & storage, elevator rough-in, large covered deck, and much more. The second floor has 4 large bedrooms, all with an ensuite, a comfy sitting area and several balconies. Need more living space or an in-law, the lower level has 2,000+ sf walk out & the garage has 1,100 sf, 2nd level, just waiting to be developed to match your family living requirements. The 1.5 acre lot has been landscaped, parking for 15+ cars. Large 3 car garage. And surprising close to all the amenities of the city and all the space and privacy of the country. There is a lot to see here. (id:22423)
RE/MAX Escarpment Realty Inc.
39 Wellspring Way
Pelham, Ontario
A new meaning to luxurious living can be found at our beautiful two in one townhomes in Fonthill. We are offering two separate units in one: A primary unit between 2004 and a secondary unit between 520 sqft + an uncovered balcony. This project is one of a kind with exceptional touches and details throughout this multi-generation design. This development is seconds away from the Meridian Community Centre, 3 minutes away from Glynn Green Public School, 8 minutes away from E.L. Crossley Secondary School, 5 mins from the 406 highway, less then 40 mins to all the beautiful wineries in Niagara-on-the-lake, 23 mins to Niagara falls and the Rainbow Bridge to USA. (id:22423)
RE/MAX Escarpment Realty Inc.
24 Cross Street
Welland, Ontario
MULTI-USE COMMERCIAL STOREFRONT W/FULL RESIDENCE ABOVE … Located in a trendy region of downtown Welland in a great, convenient location amongst the hustle and bustle of the city, shopping, dining, entertainment, public transit, Welland Canal, and everything else you could desire, find 24 Cross Street. The current shop has successfully been in operation for more than 50 years! At one time two separate storefronts (4 separate hydro metres), there are a variety of uses allowed in this commercial/multi use location. Commercial space has been immaculately maintained and there is plenty of room to customize your workspace. This FANTASTIC OPPORTUNITY also comes with accommodations (or income potential) ~ A FULL & SPACIOUS 3 bedroom, 1 bathroom, 1786 sq ft APARTMENT above, full of charm and character – original wood work, pocket doors, skylight & more! Boasting an OPEN CONCEPT living area, featuring a MODERN kitchen with granite peninsula with breakfast bar, dinette, living room, formal dining room, full laundry/utility room, and 3 large bedrooms, this apartment has everything you need and more. BONUS – parking for 4-5 cars plus school bus stop is right out front! Don’t miss the amazing opportunity! CLICK ON MULTIMEDIA for virtual tour, floor plan & more. (id:22423)
RE/MAX Escarpment Realty Inc.
3033 Townline Road Unit# 184
Stevensville, Ontario
OVERSIZED BUNGALOW IN BLACK CREEK COMMUNITY … This lovely, 3 bedroom, 1596 sq ft BUNGALOW with NO REAR NEIGHBOURS backs onto a field and is nestled at 184-3033 Townline Road (Trillium Trail) in the Black Creek Adult Lifestyle Community in Stevensville. This spacious yet cozy home offers space for everyone – Enter through sliding doors into a lovely sunroom with floor-to-ceiling windows and access to the family room w/built-in shelves. Bright, OPEN CONCEPT living area boasts a bay window and vaulted ceilings, leading into the eat-in kitchen with abundant cabinetry PLUS convenient laundry access through saloon-style doors. Primary bedroom offers double closets, two more bedrooms (one with access to back mudroom, which would be great for an office or craft room!), and a large 5-pc bathroom. TWO SHEDS provide plenty of storage, double driveway with parking for 2 vehicles. UPDATES include Generator 2023, Furnace & AC 2023, most windows. Monthly fees are $941.22 per month and include land lease & taxes. Excellent COMMUNITY LIVING offers a fantastic club house w/both indoor & outdoor pools, sauna, shuffleboard, tennis courts & weekly activities such as yoga, exercise classes, water aerobics, line dancing, tai chi, bingo, poker, coffee hour & MORE! Quick highway access. CLICK ON MULTIMEDIA for virtual tour, floor plans & more. (id:22423)
RE/MAX Escarpment Realty Inc.
3033 Townline Road Unit# 136
Stevensville, Ontario
STYLISH BUNGALOW … This lovely, fully finished, 2 bedroom PLUS den/family room, 1080 sq ft bungalow is nestled at 136-3033 Townline Road (Linden Ave) in the Black Creek Adult Lifestyle Community in Stevensville, just steps away from the Community Centre and all it has to offer. Covered entry leads into the spacious, OPEN CONCEPT living area, offering a well-lit living room, opening to the eat-in kitchen with abundant cabinetry, counterspace & updated lighting. Den/Family room features sliding patio doors to the private, COVERED PORCH with steps to the walkway and XL shed. Two large bedrooms with NEW flooring (one with built-in vanity & cabinets), 4-pc bath, and laundry nook complete the home. CARPORT & driveway provides parking for two vehicles. Monthly fees are $1044.24 per month and include land lease & taxes. Excellent COMMUNITY LIVING offers a fantastic club house w/both indoor & outdoor pools, sauna, shuffleboard, tennis courts & weekly activities such as yoga, exercise classes, water aerobics, line dancing, tai chi, bingo, poker, coffee hour & MORE! Quick highway access. CLICK ON MULTIMEDIA for virtual tour, floor plans & more. (id:22423)
RE/MAX Escarpment Realty Inc.
36 James Street S Unit# 702
Hamilton, Ontario
Elevate your lifestyle in the iconic Pigott Building located in downtown Hamilton’s vibrant core where you will find the Art Gallery of Hamilton, the lively Farmers' Market, and a mix of trendy restaurants, cafes, and boutiques along James St N & King William. Plus this is all within a quick stroll to the GO station - your friends can take the train or bus into the city and walk over for their weekend hangout. This chic, fully renovated end unit is bathed in natural light from its expansive windows. You will find two bedrooms. Open the double doors into the primary bedroom that boasts a custom walk-in closet, while the second bedroom makes a stylish office or guest space, for those weekend guests. If you are staying in, the sleek, modern kitchen with ample cabinet space is ideal for gatherings thanks to the airy open-concept layout and downtown views. With a 4-piece bath, in-suite laundry, and 1 underground parking spot, convenience is at your fingertips. This historic building seamlessly blends its original charm with contemporary updates while the condo offers timeless architecture that meets modern flair. You will love it! RSA (id:22423)
Coldwell Banker Community Professionals
1748 Brock Road
Freelton, Ontario
Extraordinary 72-acres in West Flamborough! This parcel of land stands as a pristine treasure, Never previously sold and now a rare find. For those with grand aspirations, the expansive fields offer limitless opportunities for agricultural pursuits, whether it be a flourishing greenhouse, a horse farm, a serene retirement community, a trucking enterprise, a landscaping business, a veterinary clinic, or simply an exquisite estate. Realize your dreams here. Whether your vision includes establishing a sustainable farm, nurturing crops, or raising livestock, this land serves as the ideal foundation for your entrepreneurial ambitions. The fertile soil and vast expanse provide infinite possibilities for both personal and commercial agricultural endeavors. Please note that the historic stone house, dating back to 1860, is not available for viewing. approximately 50 acres are currently under cultivation, complemented by around 21 acres of forest and an irrigation pond. Prospective buyers and their agents are encouraged to conduct their own due diligence regarding the home's dimensions, potential renovations, tax implications, and future intended uses! (id:22423)
Keller Williams Edge Realty
1161 4th Concession Rd W
Flamborough, Ontario
Experience the excellent craftmanship, reputation, and quality of this beautiful Northlander CSA-A277 Manufactured 50 x 26; Modular Home. Fabrication within a controlled environment along with Northlanders best-practices and policies, ensure rigid standards in accuracy are attained in all aspects. This year-round home features 2 bedrooms, 2 baths, office area, and in-suite laundry. The large kitchen is complete with an island and breakfast bar, along with adjacent dining room. The living room is separated from the kitchen with a beautiful Napoleon See-Through fireplace. Master bedroom includes a walk-in closet and ensuite bathroom, complete with Jacuzzi tub and standup shower. Second bath is 3pc with stand-up shower. Exterior features include a front and side wrap around deck with 12 x 18; Solarium at the back with an included pellet stove for heat when necessary. The second deck off of the kitchen sliding door is a 10 x 20 complete with hard top roof. Leaf filters installed on eavestroughs as well for easy cleaning. Hot Water Heater and Washer/Dryer Replaced Approximately 4-5 Years ago. All taxes & Land lease amounts are approximate and provided by Seller. Monthly Land Lease Approx. $806.00 includes Water and Sewage. Monthly Municipal water testing fee approx. $100.00 (id:22423)
Realty World Legacy
226 Woolverton Road
Grimsby, Ontario
EXCEPTIONAL MULTIGENERATIONAL INVESTMENT OPPORTUNITY! Set on the picturesque Grimsby Escarpment, this stunning property offers breathtaking views and a peaceful retreat while providing TWO COMPLETELY SEPARATE LIVING SPACES—ideal for extended families or investors. With each unit featuring its own kitchen, laundry, and separate hydro meter, this home ensures privacy and independence while maintaining the convenience of shared proximity. Recently renovated in 2015 by Homes By Hendriks, this modern backsplit sits on nearly half an acre. Major system upgrades include septic, plumbing, electrical, and furnace, ensuring modern efficiency and reliability. A massive 1,200 sq. ft. heated garage includes an office space with its own A/C, and the long driveway offers angled parking for multiple vehicles. A heated mudroom provides access to the upper and lower levels as well as the garage. The upper-level living space offers an open-concept design with no carpets, a spacious modern kitchen with an island, sink, and dishwasher, and a dining area that can accommodate a 6-8 person table. The expansive 26x16 ft living room is perfect for gatherings, while two generous bedrooms have access to a 4-piece bathroom and a walkout to the back deck. The lower level is a completely separate suite, perfect for in-laws or tenants. It features a private entrance, a full kitchen with an island and bar seating, and a large living area with a walkout to the backyard. Two spacious bedrooms each have their own 3-piece bathroom, with an additional third 3-piece bathroom for added convenience. Large windows provide ample natural light and egress, making the space feel bright and welcoming. This is a rare opportunity to own a fully upgraded, turn-key multigenerational home or investment property, all within minutes of downtown Grimsby. Whether you're looking for a private space for extended family or a strong rental opportunity, this property offers incredible flexibility and value. (id:22423)
Royal LePage NRC Realty
9 Grant Boulevard Unit# 103
Dundas, Ontario
Here’s your chance to own a beautifully updated 1-bedroom corner unit co-op in the charming, well-maintained, building located in the highly sought-after University Gardens neighborhood. This bright, spacious corner unit boasts an open-concept layout with bright white walls and stunning vinyl plank flooring throughout. The recently updated galley-style eat-in kitchen is perfect for the chef connoisseur, featuring stainless steel appliances with a stylish gray tile accent wall. The large primary bedroom is filled with natural light, plus large double door closet. Freshly updated 4-piece bathroom adds a touch of luxury. Step outside to the outdoor covered patio to sit and enjoy the beautiful summer days. Front foyer with double closet. Enjoy the convenience of living just steps away from University Plaza, McMaster, conservation areas, parks, schools, and downtown Dundas. This unit comes with one extra wide parking space, a storage locker, Building is wheelchair accessible with an elevator for your convenience. The co-op fees cover property taxes, exterior maintenance, cable, internet, heat, water, parking, and building insurance. Coin laundry in building. Note: Buyer must be approved by the Co-op Board. This is a smoke free, pet free building. (id:22423)
Keller Williams Edge Realty
29 Sauer Avenue
Welland, Ontario
Welcome to your dream home! This beautifully completely renovated 1 1/2 storey house in Welland features a stunning kitchen with modern finishes and appliances, a main floor bedroom, living room with electric fireplace and a stylish bath. Upstairs, you'll find the serene master bedroom complete with a 3 piece ensuite, lots of natural light pouring in and also an additional window unit to keep it nice and cool in the summer time. The fully finished basement boasts another kitchen, bedroom, rec room, and bath—perfect for extended family or guests. Enjoy the rand new 14 x 33.5 foot garage with an attached workshop, ideal for all your projects. Attached is a list of all the upgrades done to the home. Don't miss this gem, schedule your viewing today! (id:22423)
RE/MAX Escarpment Golfi Realty Inc.

