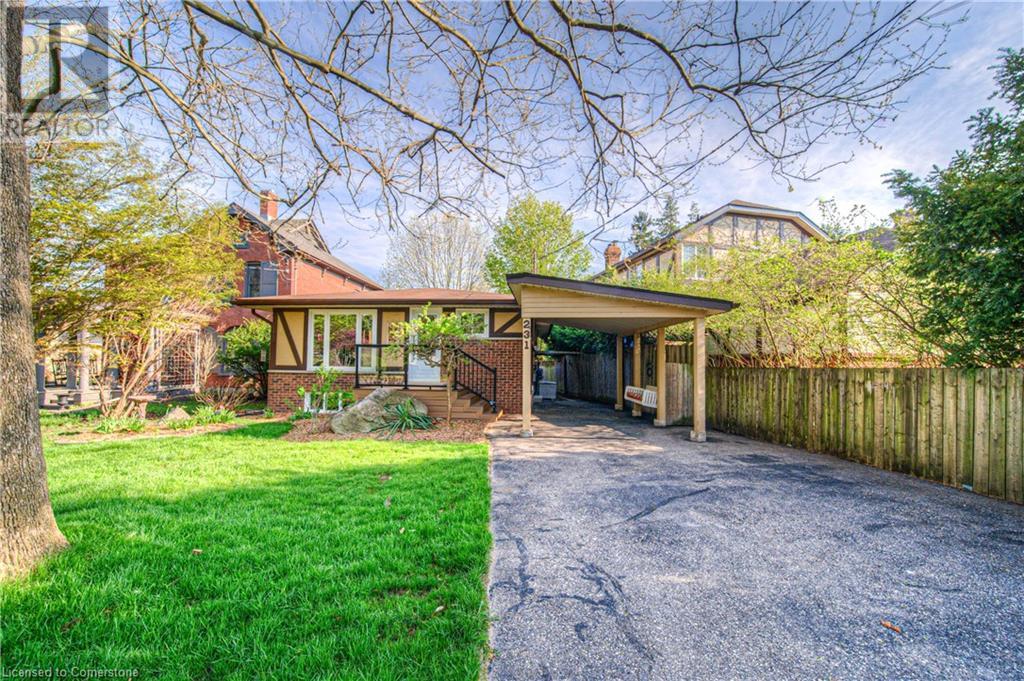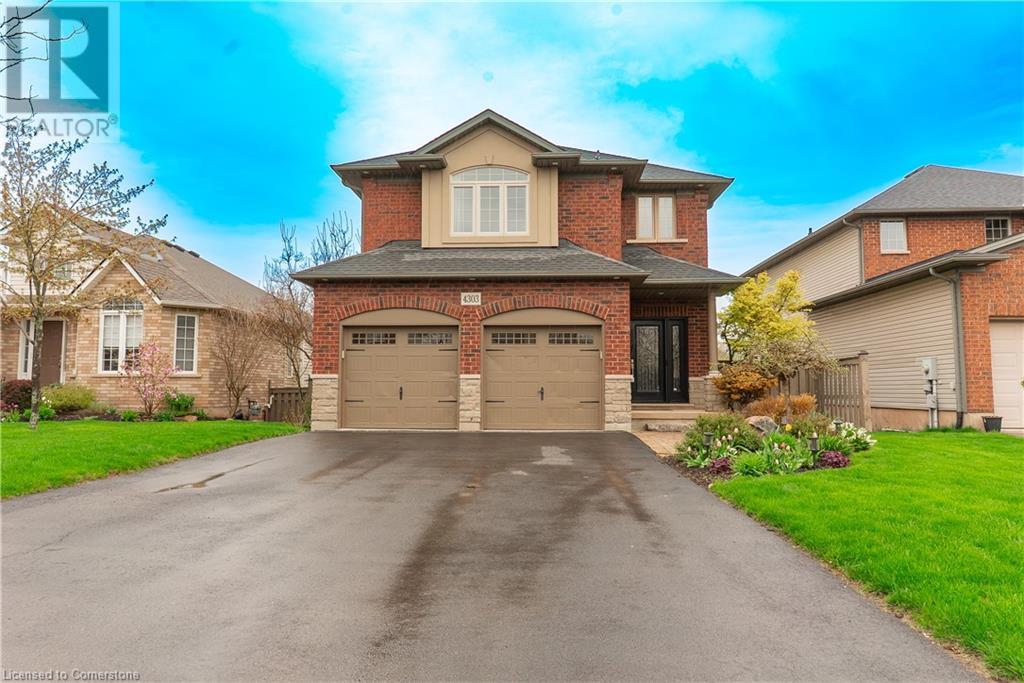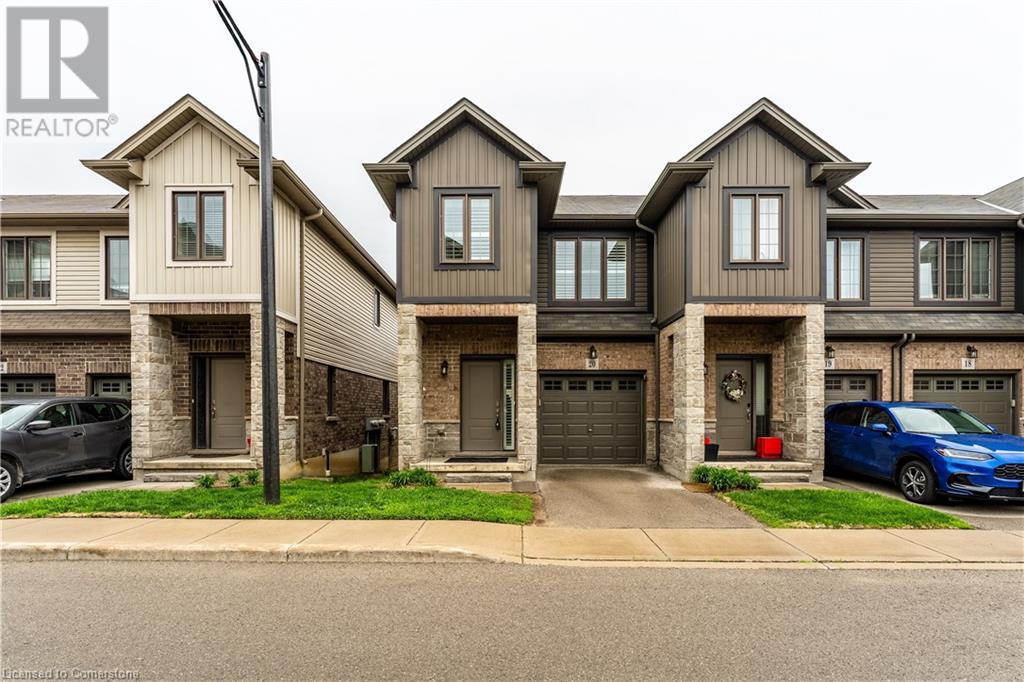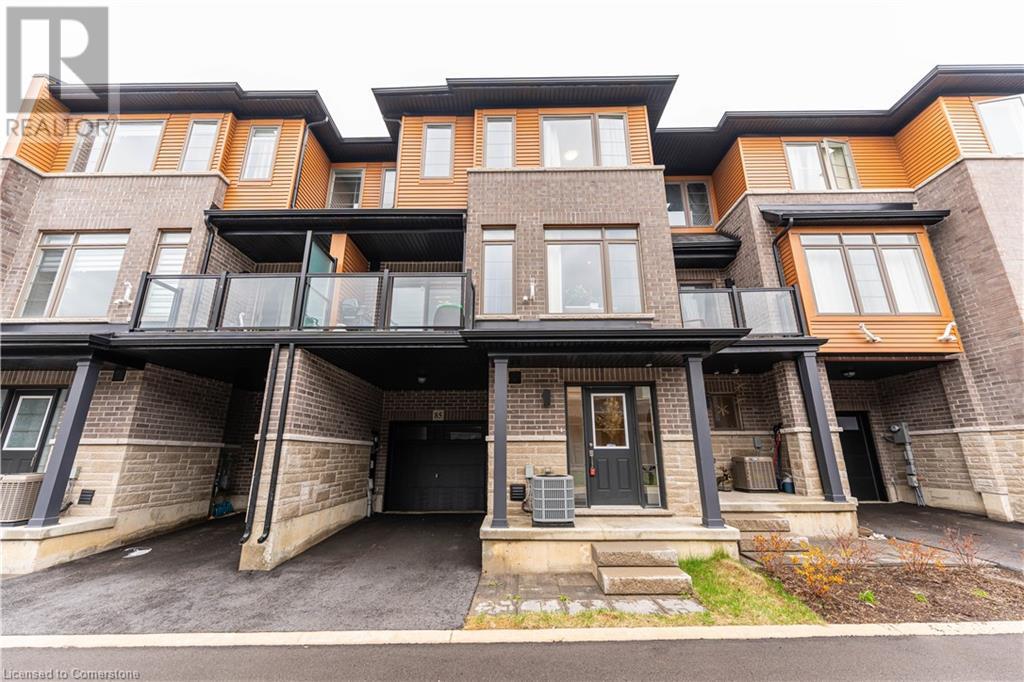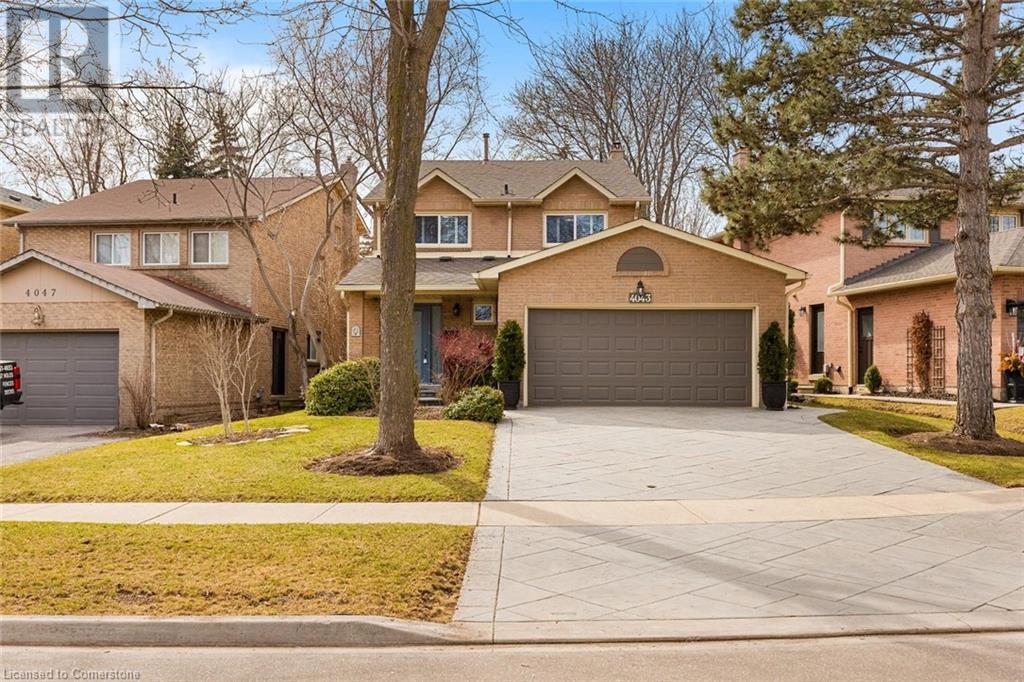Browse Listings
LOADING
107 Garth Massey Drive
Cambridge, Ontario
Location, Location! Perfectly positioned on one of the largest lots in the subdivision, this beautifully maintained home offers the ideal blend of comfort, style, and unbeatable convenience. Directly across from a scenic park and playground, you’ll enjoy picturesque views and a vibrant, community-focused atmosphere right at your doorstep. From the moment you arrive, the home’s impressive curb appeal, mature landscaping, and welcoming setting make a lasting impression. Inside, natural light pours through large windows, highlighting the open-concept layout and creating a warm, airy feel throughout. A 2 piece bathroom on the main floor, plus the generous great room is a true centerpiece—complete with gleaming hardwood floors, a cozy gas fireplace, and a built-in media niche—designed for relaxed living and easy entertaining. The modern kitchen shines with updated countertops, crisp white cabinetry, and ample prep space—perfect for everything from weekday meals to weekend gatherings. With 4 generously sized bedrooms and 2 full bathrooms upstairs, including a tranquil primary suite with a private 4-piece ensuite, there’s plenty of room to grow and thrive. The fully finished basement, equipped with a 2 piece bathroom, adds even more functional living space, ideal for a home office, kids' play area, or dedicated homework zone—perfect for remote learning or quiet study time. Just minutes from Highway 401, this location is a commuter’s dream—offering quick access to shopping, schools, and essential amenities. Whether you're upsizing or putting down roots, this exceptional property delivers the lifestyle you've been searching for—right where you want to be. (id:22423)
RE/MAX Real Estate Centre Inc.
7 Nelles Road N
Grimsby, Ontario
Welcome to your new home in the heart of Grimsby! This delightful 2-bedroom house is nestled in a great neighborhood, offering the perfect blend of tranquility and convenience. Situated on a spacious lot, the property provides ample outdoor space for relaxation, and entertaining. The large lot not only offers privacy and is perfect for outdoor activities and family gatherings. One of the highlights of this home is its proximity to parks and schools, making it an ideal choice for families. Your children will have a short and safe walk to nearby schools. Step inside, and you'll be greeted by a home that has been tastefully updated throughout while maintaining the original charm The property boasts not one but two new decks, providing the perfect spots for morning coffee or hosting BBQs with friends and family. The well-designed kitchen accommodates your furry friends with a convenient dog door. This thoughtful feature ensures that your pets have easy access to the outdoors, allowing them to enjoy the backyard freely. The convenience of this location extends beyond the property itself. Within walking distance to town, you'll have easy access to local shops, restaurants, and community events. This 2-bedroom gem is not just a house; it's a home that combines comfort, style, and practicality. Don't miss the opportunity to make this wonderful property your own. Schedule a viewing today and step into a life of convenience, warmth, and community. (id:22423)
Royal LePage NRC Realty
154 Westchester Road
Oakville, Ontario
Discover this stunning 3-storey, 4-bedroom home with approx. 3725 sqft of living space on a highly sought after street in River Oaks. Designed for modern living with abundant natural light throughout and 9ft ceilings. The third-floor loft features a bedroom, 3-pc bathroom & a spacious living area creating a private retreat or nanny/in-law suite. Newly renovated gourmet kitchen features quartz countertops, under cabinet lighting and an open flow into the family room perfect for entertaining. Step outside to a custom pool size outdoor entertainment space ideal for gatherings. The beautifully renovated basement includes a custom kitchenette & office space, egress windows & is flexible for work or relaxation. Located in the catchment of highly ranked public & private schools & just min's from trails, river oaks community center, parks, shopping & highways, this home is a rare find. Too many upgrades to list. (id:22423)
RE/MAX Escarpment Realty Inc.
4303 Arejay Avenue
Beamsville, Ontario
Welcome to this stunning 3+1 bedroom, 3.5 bathroom two-storey home nestled in one of Beamsville’s most desirable family-friendly neighbourhoods. Impeccably maintained, this former model home radiates pride of ownership throughout. Step inside to find a spacious main floor featuring a stylish kitchen with upgraded finishes, featuring porcelain counters and open to a cozy family room—ideal for everyday living and entertaining. The luxury vinyl over hardwood adds warmth and durability, and a walk-out leads to a large private deck, perfect for summer gatherings. A convenient 2-piece bath and main floor laundry with inside access to the 2-car garage complete this level. Upstairs, enjoy newer carpeting throughout. The primary suite offers a walk-in closet and a private 3-piece ensuite. Two additional generously sized bedrooms share a bright 4-piece bath—an ideal layout for growing families. The fully finished walk-out basement extends your living space with a large recreation room, an additional bedroom, 3-piece bathroom, and a bonus room—perfect for a home office, playroom, or hobby space. Additional features include Central Vac, hydro and hookup for hot tub and Gas BBQ and professionally painted. Located just minutes from the QEW, local schools, parks, and the world-renowned Niagara Bench wine region, this home truly has it all—comfort, convenience, and community. (id:22423)
Sandstone Realty Group
5 Bettina Avenue
Hamilton, Ontario
Welcome to this cozy and inviting 1.5 storey 3 Bedroom 2 Bathroom home in East Hamilton’s family-friendly Rosedale neighbourhood. Offering over 2,200 square feet of total living space, this move-in ready home is located at the end of a quiet court. As you enter, you’ll find a large walk-in front closet and an extremely spacious and brightly filled natural lit living room leading to the formal dining room. The eat-in kitchen is a wonderful place to entertain family and friends alike. It features nearly floor to ceiling windows and a walkout to your back porch. A full bathroom completes this level. Upstairs features another full bathroom and 2 bedrooms. The fully finished basement includes its own side entrance, plus a 3rd bedroom, large family room with gas fireplace, roomy laundry space and a workshop featuring storage space and cold cellar. The private, fully fenced backyard is a peaceful retreat with abundant trees and foliage surrounding, offering privacy from neighbours. Green thumbs can enjoy ample front and back garden space, including hydrangeas, a large lilac bush, annuals and multiple raised vegetable beds. Several seating areas, including a lower patio and covered back porch, allow you to enjoy the outdoors year-round. The property also has two large sheds, one of which is equipped with power. Well-maintained and updated, this home features refinished hardwood floors, kitchen and bathroom updates, lateral sewer clay line replacement (2024), new furnace and A/C (2023), waterproofing work complete with lifetime transferable warranty (2016), newer roof (2016). Located near great schools, shopping, trails, King’s Forest Golf Club (doubling as a family fun toboggan zone in the winter) and easy highway access to the QEW, Red Hill Parkway, and Lincoln Alexander Parkway. Call this place home, nothing to do but unpack – book your showing today! (id:22423)
RE/MAX Escarpment Realty Inc.
377 Glancaster Road Unit# 20
Ancaster, Ontario
Welcome to Unit 20 at 377 Glancaster Road, an Incredibly built townhome in Stunning Ancaster, less than 10 years old! This townhome is located just minutes away from everything you need including restaurants, shopping and entertainment, including Meadowlands Shopping Centres! Offering a spacious layout this 3 Bedroom, 4 Bathroom home has beautiful Hardwood, Tile and Vinyl throughout the home, and is completely carpet-free; the home also features stunning California Shutters throughout. With a phenomenal Walk-out Balcony, this Open Concept Main floor is sure to delight! The upper floor features a Massive Primary Bedroom, with a walk-in closet and a Fantastic 3-piece Ensuite Bathroom; the rest of the second level is finished with 2 other beautiful bedrooms and a Large 4-Piece bathroom! The basement has been recently finished with Vinyl Flooring and includes a Gorgeous 2-piece Bathroom. This home is absolutely perfect, and ready and waiting for you! All RSA (id:22423)
RE/MAX Escarpment Realty Inc.
76 Blue Sky Trail
Waterdown, Ontario
Updated & Stylish 2 Storey FREEHOLD End Unit Townhome in Waterdown. This Open Concept, *SMART Home boasts 3 spacious Bedrooms, 2.5 Baths with a thoughtfully designed layout that offers both comfort and functionality. The modern Kitchen is a showstopper featuring two toned Cabinets with Pull Outs, Lazy Susan and sleek Quartz Countertops, SS Appliances and modern Light Fixtures. Oversized windows flood the main floor with natural light and offer a walk out to a Fully Fenced Backyard with oversized Deck - perfect for entertaining or relaxing. Custom light filtering Blinds thruout, upgraded Potlights & Freshly Painted in neutral tones create a warm & inviting atmosphere. The Primary Bedroom offers a peaceful retreat with Custom Black-out Blinds, it's own 4-pc Ensuite and Walk-In Closet. 2 additional Bedrooms and full main Bath provide ample space for family & guests. Fully Finished Rec Room in the Lower Level adds versatile Living space and includes a dedicated Laundry area. Furnace & Humidifier 2024, A/C 2018, Roof 2019, Kitchen & Baths 2019, Custom Window Blinds 2024, *Nest Thermostat & C02 Detectors, Keyless Front Door Entry. Absolutely move in ready in an amazing neighbourhood - call for your own personal viewing today! RSA (id:22423)
RE/MAX Escarpment Realty Inc.
2812 Upper James Street Street
Hamilton, Ontario
Welcome to 2812 Upper James Street, Mount Hope—an extensively renovated gem just outside the city! Over the past four years, this home has undergone thoughtful upgrades, including new doors, windows, spray foam insulation on all walls, a stunning new kitchen, and updates to the roof, electrical, plumbing, and HVAC (all completed in 2021). With over 1,450 sq. ft. of finished living space, it’s the perfect home for those who want to enjoy a larger than average piece of land (0.37-acres) just outside the City. Step inside to find an open-concept main floor, where a bright and spacious living room flows seamlessly into the dining area and kitchen—perfect for entertaining. A convenient mudroom with access to the backyard deck and a second entrance adds additional storage and functionality, along with a 3-piece bathroom. This level also features a flexible bedroom/office space, ideal for working from home or hosting guests. Upstairs, you'll discover a unique A-frame primary bedroom with a cozy, retreat-like atmosphere, highlighted by charming wood-paneled ceilings. A secondary bedroom and a 4-piece ensuite bathroom complete the upper floor, offering modern comfort while overlooking the expansive property. Set on a generous 0.37-acre lot, this home offers plenty of space for outdoor activities, providing a peaceful retreat just outside the city with easy access to all the amenities you need. Whether you're looking for privacy, outdoor space, or modern living, this home has it all. Don’t miss out—book your private showing today at 2812 Upper James Street! (id:22423)
Keller Williams Complete Realty
24 Carlisle Street
Hamilton, Ontario
Beautifully Renovated Home Steps from Trendy Ottawa Street! Welcome to this stunning 2-storey gem, perfectly blending modern upgrades with classic charm. Step inside and be captivated by the elegant finishes throughout. A chef’s dream kitchen welcomes you with sleek quartz countertops, stainless steel appliances, and ample space for entertaining. The bright, airy living room offers the perfect space to relax and unwind. The main floor is thoughtfully designed with a bedroom, full bathroom, and convenient laundry area. Upstairs, you’ll find another beautifully updated full bathroom and two generously sized bedrooms filled with natural light. This home has been extensively renovated from top to bottom, including new electrical wiring, plumbing, roof, providing peace of mind for years to come. Located steps from vibrant Ottawa Street, you're within walking distance to boutique shops, trendy cafes, parks, and public transit. Move-in ready and turn-key—this is the one you’ve been waiting for! (id:22423)
RE/MAX Escarpment Realty Inc.
Royal LePage State Realty
61 Soho Street Unit# 85
Stoney Creek, Ontario
Introducing an exquisite, newly constructed freehold townhome by Losani Homes, ideally situated on a private road within the desirable Central Park neighborhood. This contemporary residence offers easy access for commuters, just moments away from the Upper Red Hill Valley Parkway. As you enter, you are greeted by a bright and spacious foyer on the main floor. Ascend to the second level, where an open-concept living and dining area awaits, featuring expansive windows that fill the space with natural light. Enjoy the stylish vinyl flooring and step out onto the generous balcony for a breath of fresh air. The gourmet kitchen boasts elegant quartz countertops, custom cabinetry, and sleek stainless steel appliances. This level also offers a convenient 2-piece bathroom and full laundry room. On the third floor, you will find a luxurious master bedroom complete with an ensuite bathroom, in addition to two more well-appointed bedrooms and a full 4-piece bathroom. Nestled in a charming neighborhood, this home is in close proximity to the 190-acre Eramosa Karst Conservation Area, which offers picturesque trails, caves, and beautiful views of the community pond. Experience the convenience of nearby dining, public transit, shopping, walking trails, parks, a mosque, and a movie theatre. Don’t miss the opportunity to see this stunning home! Contact us today to schedule a viewing and immerse yourself in the best of modern living. (id:22423)
RE/MAX Escarpment Realty Inc.
4043 Trapper Crescent
Mississauga, Ontario
Gorgeous, One of a kind in the Sawmill Valley beautiful Community, ready to move in. Quiet Crescent perfect for growing families. This 4 bedroom home on a deep lot featuring mature trees, lush shrubs, and vibrant blooms like roses, lilac, and Rose of Sharon, offering a serene, with exceptional privacy. The exterior boasts a river rock walkway to the side entrance, a double-car garage, and a patterned concrete 4 car drive-way. Inside, the spacious living room offers an 8-foot sliding door opening to a deck with a pergola. The family room impresses wood parquet flooring, and a cozy wood-burning fireplace. The chef-style newer kitchen, complete with new quartz countertop, ceramic flooring and high-end smudge proof appliances is perfect for culinary enthusiasts. The finished basement includes a large recreation room, additional bedroom, 3-piece bathroom, laundry area, and cantina. Upgrades include front door, windows, a renovated ensuite, R50 attic insulation, and a Beam central vacuum and two sliding doors to the backyard . The backyard features a patterned concrete patio, vegetable garden, and storage shed perfect for outdoor living. Minutes to 403, 407, 401, QEW, South Common Mall, Erin Mills Town Centre, Square One, Stores, UTM Etc. (id:22423)
RE/MAX Aboutowne Realty Corp.
232 Ellis Avenue
Mount Pleasant, Ontario
Absolutely stunning! Brand new custom quality bungalow in charming Mt. Pleasant. Located less than 10 km from Downtown Brantford, this prime location ensures effortless access to top-tier shopping, dining, city amenities and the hospital. Modern luxury at it's finest, this 3 bedroom, 4 bath home is enhanced by tasteful upgrades throughout. Step into the foyer, through the 8ft front door onto 32 inch porcelain tiles which flow into a vaulted ceiling dining room, bathed in natural light. 10 ft ceilings. The amazing kitchen boasts an abundance of cabinets, high end FORNO SS appliances including an 8 burner gas stove, wine fridge and touchless faucet. The centre island is topped by a quartz countertop with a waterfall feature. The impressive Great Room is highlighted by a 10 ft wide fireplace (with remote) wrapped in quartz. this large living area with coffered ceiling comfortably fits a sitting area and lounge space. The beautiful herringbone maple hardwood flows through into all hallways and bedrooms. Walk onto the expansive covered deck, over 400 sq. ft. with pot lights perfect for entertaining. Each bedroom has an ensuite bath which includes a smart, integrated toilet (with remote) LED mirror, glass shower with rainfall showerhead and handheld attachment finished with sleek black fixtures. Huge finished basement with 9 ft ceilings, many large windows and 2 separate entrances. Spacious triple car garage features 17 ft ceiling, wall mounted wifi smart garage door openers and a 4th door to backyard. Ideal for a home business or serious hobbyist. Behind the superior finishes construction details include 50 year shingles and a raised basement with upgraded drainage system. Constructed with care by a Tarion licensed custom builder. 7 year warranty. This magnificent home sits on an estate sized lot, moments from an elementary school, churches, parks, hiking/biking trails and popular Devlin's Bistro and Windmill Country Market. Come for a visit, it feels like home. (id:22423)
Nashdom Realty Brokerage Inc.


