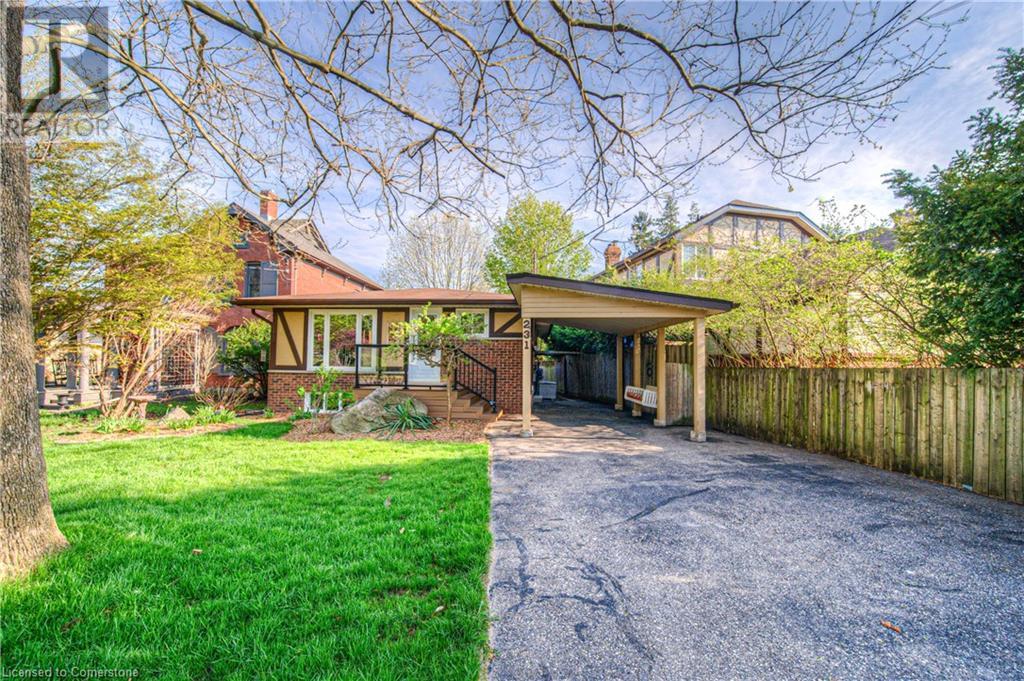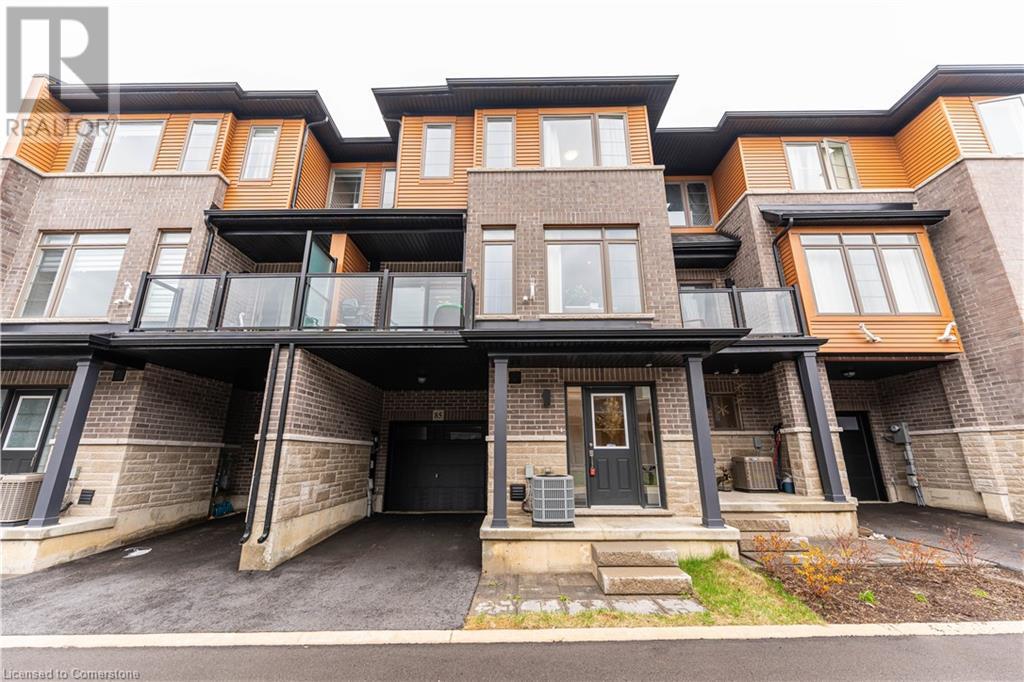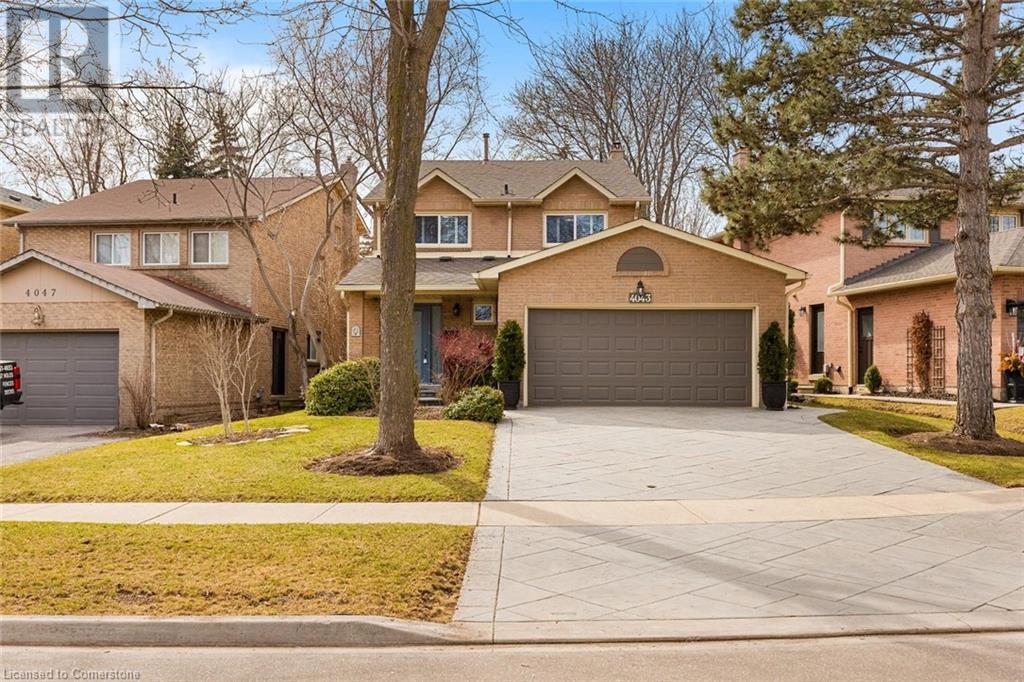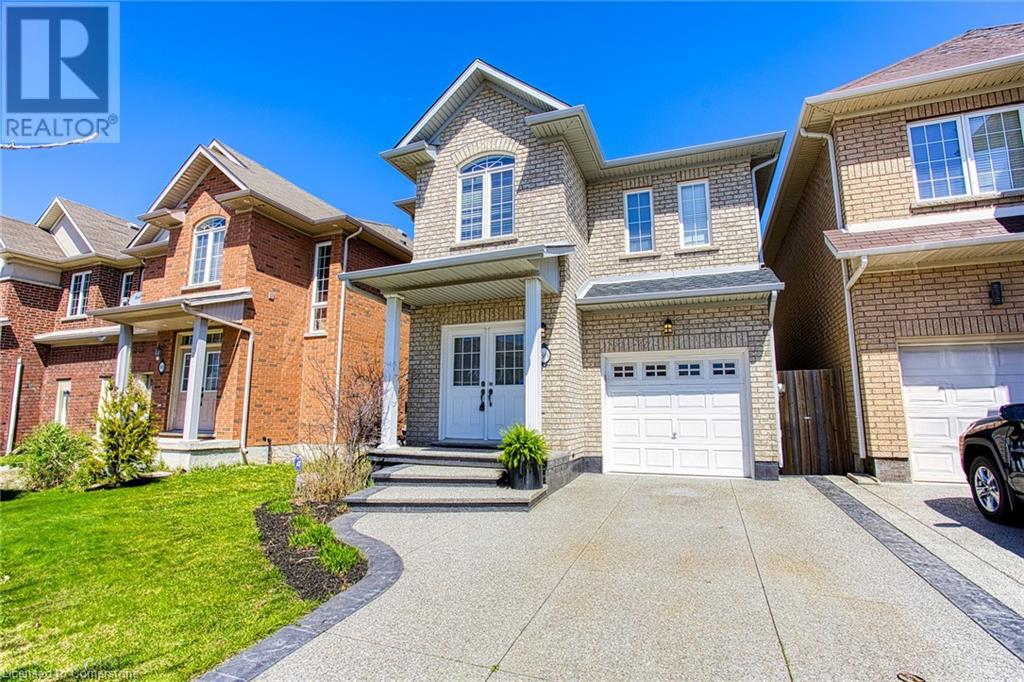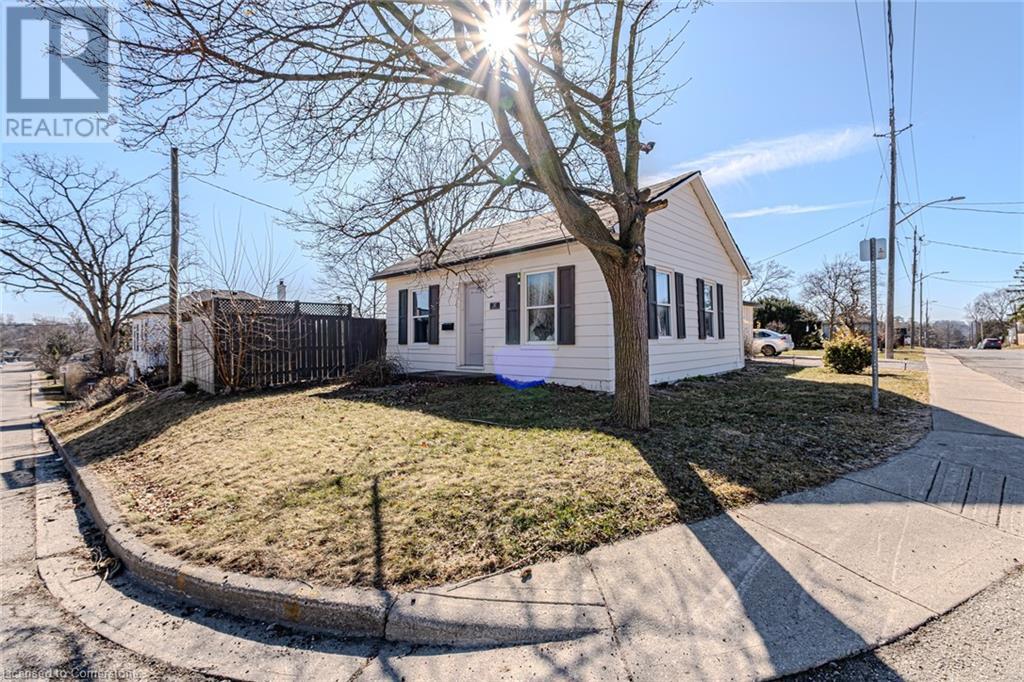Browse Listings
LOADING
61 Soho Street Unit# 85
Stoney Creek, Ontario
Introducing an exquisite, newly constructed freehold townhome by Losani Homes, ideally situated on a private road within the desirable Central Park neighborhood. This contemporary residence offers easy access for commuters, just moments away from the Upper Red Hill Valley Parkway. As you enter, you are greeted by a bright and spacious foyer on the main floor. Ascend to the second level, where an open-concept living and dining area awaits, featuring expansive windows that fill the space with natural light. Enjoy the stylish vinyl flooring and step out onto the generous balcony for a breath of fresh air. The gourmet kitchen boasts elegant quartz countertops, custom cabinetry, and sleek stainless steel appliances. This level also offers a convenient 2-piece bathroom and full laundry room. On the third floor, you will find a luxurious master bedroom complete with an ensuite bathroom, in addition to two more well-appointed bedrooms and a full 4-piece bathroom. Nestled in a charming neighborhood, this home is in close proximity to the 190-acre Eramosa Karst Conservation Area, which offers picturesque trails, caves, and beautiful views of the community pond. Experience the convenience of nearby dining, public transit, shopping, walking trails, parks, a mosque, and a movie theatre. Don’t miss the opportunity to see this stunning home! Contact us today to schedule a viewing and immerse yourself in the best of modern living. (id:22423)
RE/MAX Escarpment Realty Inc.
4043 Trapper Crescent
Mississauga, Ontario
Gorgeous, One of a kind in the Sawmill Valley beautiful Community, ready to move in. Quiet Crescent perfect for growing families. This 4 bedroom home on a deep lot featuring mature trees, lush shrubs, and vibrant blooms like roses, lilac, and Rose of Sharon, offering a serene, with exceptional privacy. The exterior boasts a river rock walkway to the side entrance, a double-car garage, and a patterned concrete 4 car drive-way. Inside, the spacious living room offers an 8-foot sliding door opening to a deck with a pergola. The family room impresses wood parquet flooring, and a cozy wood-burning fireplace. The chef-style newer kitchen, complete with new quartz countertop, ceramic flooring and high-end smudge proof appliances is perfect for culinary enthusiasts. The finished basement includes a large recreation room, additional bedroom, 3-piece bathroom, laundry area, and cantina. Upgrades include front door, windows, a renovated ensuite, R50 attic insulation, and a Beam central vacuum and two sliding doors to the backyard . The backyard features a patterned concrete patio, vegetable garden, and storage shed perfect for outdoor living. Minutes to 403, 407, 401, QEW, South Common Mall, Erin Mills Town Centre, Square One, Stores, UTM Etc. (id:22423)
RE/MAX Aboutowne Realty Corp.
232 Ellis Avenue
Mount Pleasant, Ontario
Absolutely stunning! Brand new custom quality bungalow in charming Mt. Pleasant. Located less than 10 km from Downtown Brantford, this prime location ensures effortless access to top-tier shopping, dining, city amenities and the hospital. Modern luxury at it's finest, this 3 bedroom, 4 bath home is enhanced by tasteful upgrades throughout. Step into the foyer, through the 8ft front door onto 32 inch porcelain tiles which flow into a vaulted ceiling dining room, bathed in natural light. 10 ft ceilings. The amazing kitchen boasts an abundance of cabinets, high end FORNO SS appliances including an 8 burner gas stove, wine fridge and touchless faucet. The centre island is topped by a quartz countertop with a waterfall feature. The impressive Great Room is highlighted by a 10 ft wide fireplace (with remote) wrapped in quartz. this large living area with coffered ceiling comfortably fits a sitting area and lounge space. The beautiful herringbone maple hardwood flows through into all hallways and bedrooms. Walk onto the expansive covered deck, over 400 sq. ft. with pot lights perfect for entertaining. Each bedroom has an ensuite bath which includes a smart, integrated toilet (with remote) LED mirror, glass shower with rainfall showerhead and handheld attachment finished with sleek black fixtures. Huge finished basement with 9 ft ceilings, many large windows and 2 separate entrances. Spacious triple car garage features 17 ft ceiling, wall mounted wifi smart garage door openers and a 4th door to backyard. Ideal for a home business or serious hobbyist. Behind the superior finishes construction details include 50 year shingles and a raised basement with upgraded drainage system. Constructed with care by a Tarion licensed custom builder. 7 year warranty. This magnificent home sits on an estate sized lot, moments from an elementary school, churches, parks, hiking/biking trails and popular Devlin's Bistro and Windmill Country Market. Come for a visit, it feels like home. (id:22423)
Nashdom Realty Brokerage Inc.
86 Glendarling Crescent
Stoney Creek, Ontario
Nestled in the heart of Fifty Point, 86 Glendarling Crescent offers the perfect blend of comfort, convenience, and modern living. This beautifully maintained 2-storey home, with a roof, furnace, and AC all replaced in 2024, is situated in one of Stoney Creek’s most desirable neighborhoods, just a short walk from the stunning Fifty Point Conservation Area. Here, you can enjoy scenic trails, waterfront views, and outdoor activities all year round. With Lake Ontario close by, residents can take in breathtaking sunsets and the calming atmosphere of lakeside living, all while being only minutes from essential amenities. The sought-after location provides easy access to Winona Crossings, a vibrant shopping destination featuring grocery stores, restaurants, and a variety of retail options. Families will appreciate the proximity to top-rated schools, lush parks, and community spaces that enhance the friendly and welcoming atmosphere of the neighborhood. Whether you’re looking for a peaceful retreat or a dynamic community, this home offers the best of both worlds. Inside, generous-sized rooms create a bright and inviting space, perfect for families or professionals seeking a spacious yet cozy place to call home. The well-designed layout ensures a seamless flow throughout the home, with ample natural light and stylish finishes adding to its charm. The fully finished basement provides additional living space, ideal for a recreation room, home office, or guest suite, offering versatility to suit your needs. This home is more than just a place to live—it’s a lifestyle. With its unbeatable location, thoughtfully designed interior, and access to nature, shopping, and top-tier schools, 86 Glendarling Crescent is a rare find in a highly desirable community. Don’t miss the opportunity to experience the best of Fifty Point living. (id:22423)
Exp Realty
37 Queen Street
Paris, Ontario
Charming Bungalow on a Spacious Corner Lot – 37 Queen Street, Paris, ON Welcome to 37 Queen Street, a delightful bungalow nestled in the heart of Paris, Ontario. Situated on a desirable corner lot, this home boasts a huge, fully fenced backyard, offering the perfect outdoor space for kids, pets, or even a future garden suite for additional income. Inside, you’ll find three comfortable bedrooms and a recently updated kitchen featuring stunning granite countertops—ideal for those who love to cook and entertain. The single bathroom is well-appointed, and the home’s layout is both functional and inviting. Step outside to enjoy the expansive yard, where endless possibilities await. Whether you're looking for a safe play area, room to garden, or a space to entertain, this backyard has it all. A newly constructed shed with hydro hookup available adds extra storage and versatility to the property. With its prime location in one of the most charming towns in Ontario, this home is a fantastic opportunity for families, first-time buyers, or investors looking to expand their portfolio. Don’t miss your chance to own this hidden gem in Paris! Interested? Schedule your showing today! (id:22423)
RE/MAX Escarpment Realty Inc.
76 Firenze Street
Hamilton, Ontario
Fantastic, Spacious & Bright All Brick 4 Lvl Backsplit, perfect blend of comfort, convenience, and charm situated on landscaped lot with interlock driveway, Located in a quiet West Mt Neighborhood. Close to all amenities, parks, schools, shopping and Highway access. The home provides an Open Concept floor plan with large Liv & Din Rms with updated (2024) floors, Eat in Kitchen w/skylight Over looking large Family room with Gas Fireplace & sliding doors out to rear yard. 4 Bdrms, 2 baths. Finished lower lvl w/2nd Kitchen Potential and stairs up to garage great for lrg family or in-law situation. Loads of storage and much more. Don't miss out on this exceptional opportunity. (id:22423)
Royal LePage State Realty
652 Meadow Lane
Burlington, Ontario
SOUTHEAST BURLINGTON - Welcome to this beautifully maintained 4-level side-split located on a quiet, tree-lined crescent in the highly sought-after, family-friendly community of Pinedale. This charming, detached home offers 3 spacious bedrooms and 2 full bathrooms, featuring a welcoming foyer that opens to a bright living room with large bay window and cozy gas fireplace, and a traditional dining room with gleaming hardwood floors. The updated kitchen boasts white cabinetry, stainless steel appliances, granite countertops, and tile backsplash. Upstairs, you'll find three generously sized bedrooms and a 4-piece bathroom. The lower level offers exceptional living space including a family room with sliding patio doors that open to a private, fully fenced backyard oasis with heated inground pool, all perfect for entertaining. The basement features a large recreation room with a classic bar, 3-piece bathroom, and laundry room with ample storage. Additional highlights include inside entry from the garage and driveway parking for four vehicles. Conveniently located near top-rated schools, parks, trails, shopping, restaurants, and easy access to QEW, 403, 407, and Appleby GO. (id:22423)
Keller Williams Edge Realty
1150 Skyview Drive Unit# 66
Burlington, Ontario
Welcome to TYANDAGA OAKS, a quiet and highly sought-after enclave of executive freehold detached homes with low condo road fees in beautiful Burlington. This meticulously maintained 2-storey home offers over 2,353 sq. ft. of finished living space, including a rare in-law suite with a separate entrance. The main floor features a gracious foyer, rich hardwood flooring, spacious principal rooms to include a formal dining room and a warm inviting open concept living room with built-in cabinetry and gas fireplace. Walk out to a raised deck surrounded by lush gardens—perfect for relaxing or entertaining. The updated kitchen is equipped with white cabinetry, granite countertops, stainless steel appliances, tile backsplash, and an abundance of storage. Upstairs, you’ll find two large primary bedrooms, each with generously sized walk-in closets and private ensuites, as well as the convenience of upper-level laundry. The beautifully finished lower level offers a full in-law suite with its own kitchen, bedroom, bathroom, living room with gas fireplace, laundry, and separate entrance—ideal for extended family or guests. Additional highlights include inside entry from the double car garage and a double-wide driveway. Conveniently located near parks, trails, schools, golf courses, restaurants, shopping, and with easy access to the QEW, 403, 407, and GO Station. (id:22423)
Keller Williams Edge Realty
156 Catharine Street S Unit# 156
Hamilton, Ontario
Lovely 2 storey condo unit for lease. Features 2 bedrooms and 2.5 baths. Gallay style kitchen opens into large Living and Dining area with balcony and with lots of natural light. 2-piece bathroom completes the second floor. The third floor has Primary Bedroom with 4-piece ensuite and balcony. Second bedroom also has 4-piece ensuite. Nice size loft opens to the 2nd floor living and dining area below. Features one car garage parking, and large storage room. Located in the heart of Hamilton near General, Jurvinski and St. Joes Hospitals. Outdoor maintenance includes snow and grass. Located in a great neighbourhood in Corktown. This property is ideal for nurses and doctors. Close to everything. (id:22423)
RE/MAX Garden City Realty Inc.
84 Fairview Drive
Brantford, Ontario
Welcome to this inviting 2-bedroom, 2-bath home that offers comfort, functionality, and extra living space with a finished basement. The finished basement provides the perfect space for a family room, home office, or third bedroom. Nice size, bright living room, cozy dining area, and updated kitchen complete with modern appliances and ample storage. Nice, fully fenced back yard with a hot tub. Located close to schools, shopping, highway 403, Wayne Gretzky Sports Centre and parks. Large driveway with parking for 6 cars. (id:22423)
Michael St. Jean Realty Inc.
3 Suter Crescent
Dundas, Ontario
FANTASTIC 4+1 BEDROOM 4 BATH HOME WITH INGROUND POOL, MAIN FLOOR OFFICE AND APROX 4000 SQFT OF FINISHED SAPCE IN A PRIME AREA IN DUNDAS! The main floor features a spacious updated eat in kitchen with granite counter tops, lots of natural light with an adjoining family room with gas fireplace and overlooks the pristine back yard oasis that boasts an inground pool (20’ x 33’) with heater Lounge area & hot tub. There is a large living & dining room, main floor office, main floor laundry, & 2-piece bath. The Upper level consists of a massive primary bedroom with walk in closet & 3-piece ensuite, 3 other generous sized bedrooms and 4 Piece Bath. The lower level is incredible with a huge Recroom, amazing wet bar area , large bedroom, 4 piece bath and storage area. This home has great curb appeal and sits on a 67 x 120 premium lot & boasts a 4-car driveway. Close to Schools and all amenities. New furnace in April 2024 and many other updates. HOME SHOWS 10 + GET INSIDE TODAY! (id:22423)
RE/MAX Escarpment Realty Inc.
1305 Ester Drive
Burlington, Ontario
Welcome to this fantastic and truly unique home nestled in the heart of sought-after Tyandaga—a perfect opportunity for families looking for space, comfort, and functionality in one of Burlington’s most family-friendly neighbourhoods. With 2,013 sqft of total living space, this multi-level gem offers room to grow and enjoy both indoors and out. Step through the charming glass sunroom porch and be welcomed by bright, thoughtfully laid-out living spaces. The entry-level features a spacious family room with walkout access to a screened porch, seamlessly connecting to the beautifully landscaped backyard. A convenient 2-pc powder room completes this level. Upstairs, natural light pours through a stunning bay window in the inviting living room, creating a bright and open atmosphere. The adjoining dining room is ideal for family meals or entertaining guests. The large eat-in kitchen boasts stainless steel appliances, ample cabinetry, and an oversized window above the sink that offers peaceful backyard views. The upper level is finished with hardwood floors and features a spacious primary suite with a walk-in closet and luxurious ensuite with an oversized glass walk-in shower. Two additional well-sized bedrooms and a 4-pc main bath provide comfortable space for the rest of the family. The fully finished lower level offers even more living space with a versatile rec room—perfect for play, relaxation, or a home office. Step outside into your private backyard retreat: enjoy summer days in the on-ground pool, relax on the concrete patio, or entertain under the covered deck pavilion. The fully fenced yard ensures privacy and safety for kids and pets alike, while the bonus sunroom offers a cozy spot to unwind all year round. Close to top-rated schools, beautiful parks, and everyday essentials, this home delivers a rare combination of charm, space, and lifestyle in a location families love. (id:22423)
Royal LePage Burloak Real Estate Services






