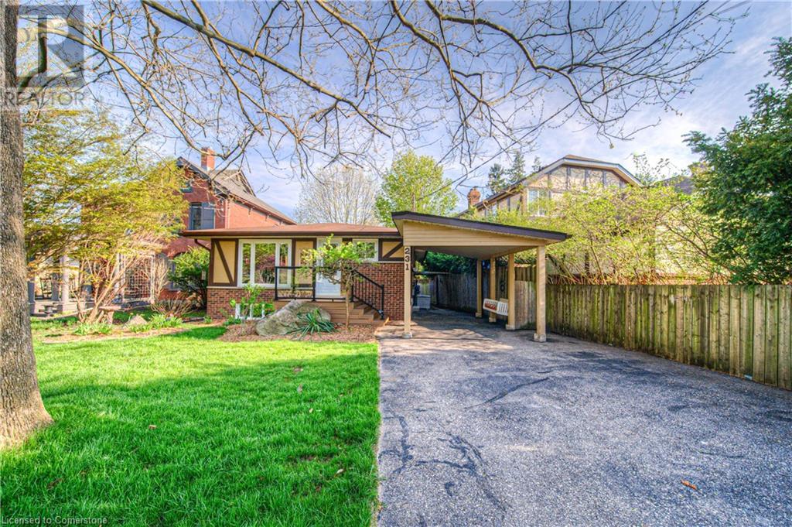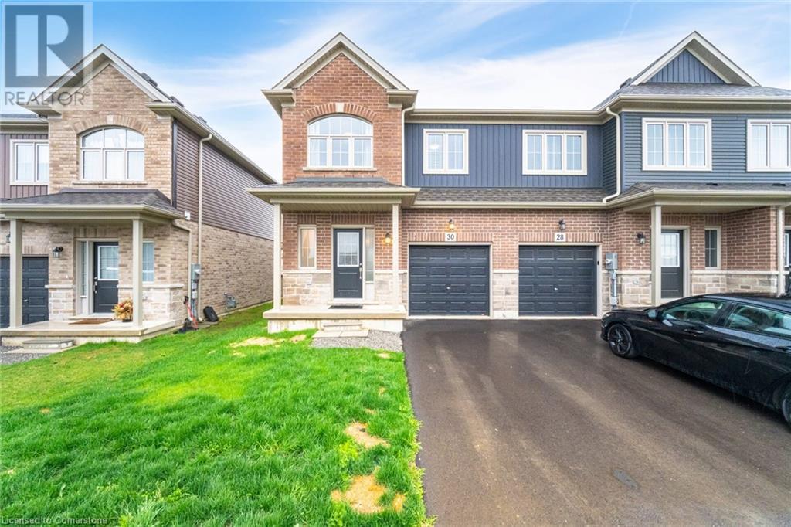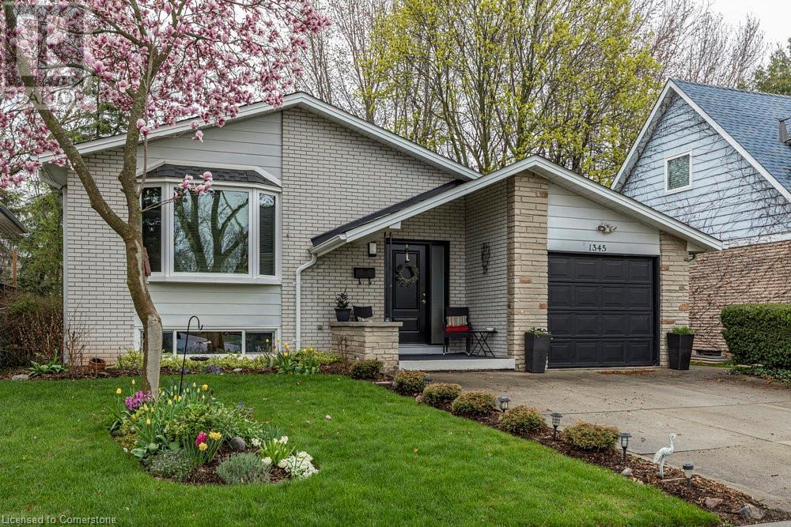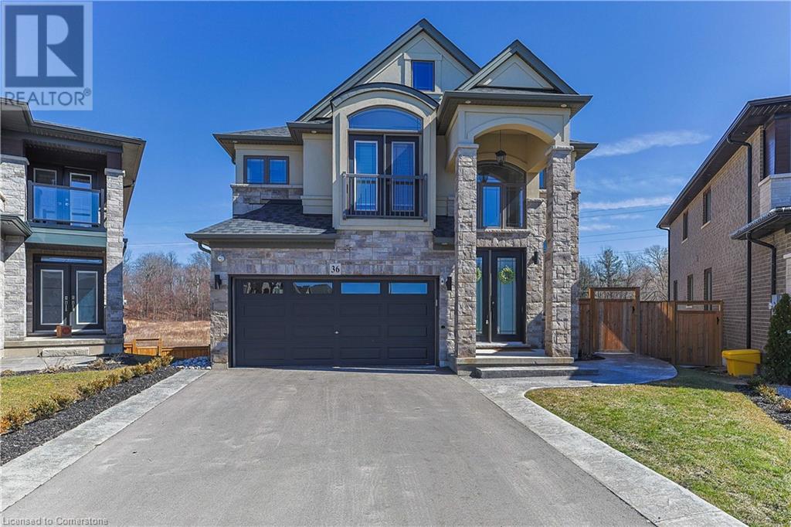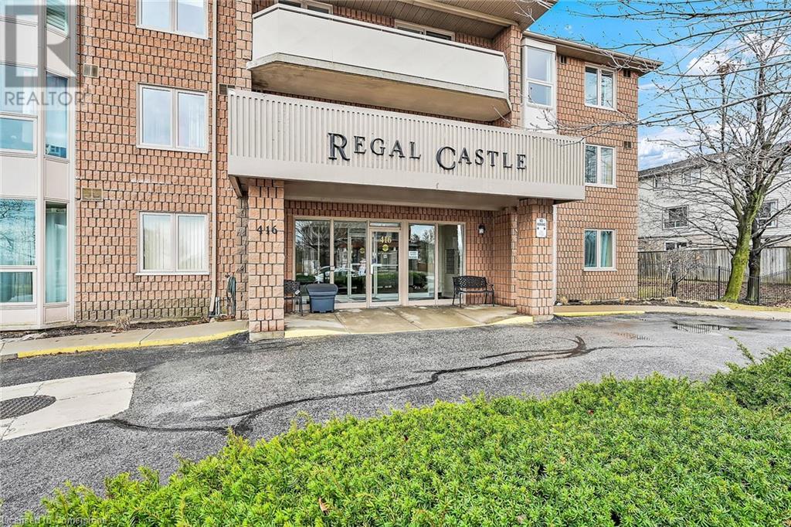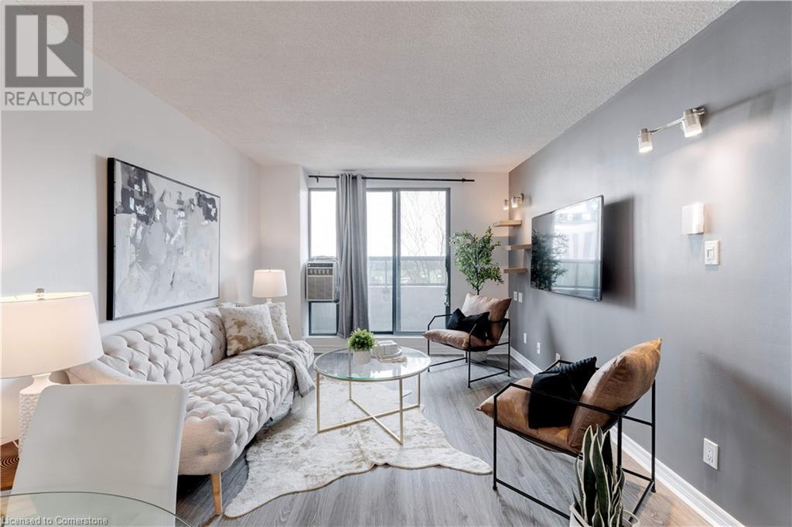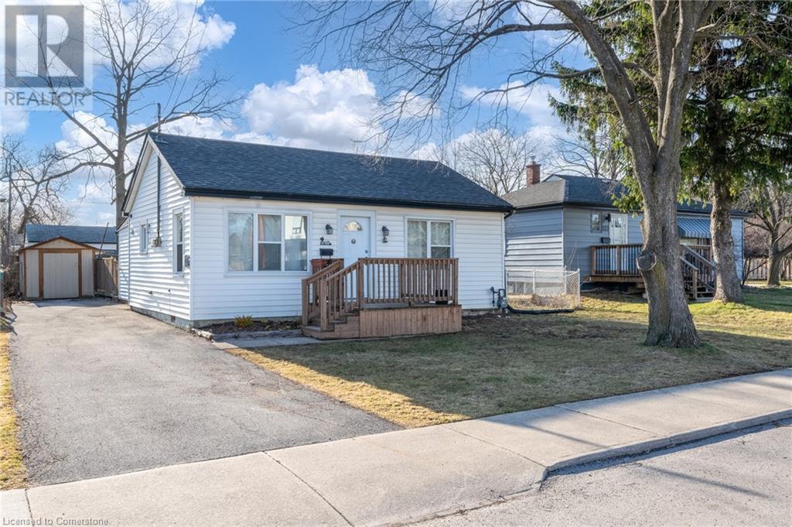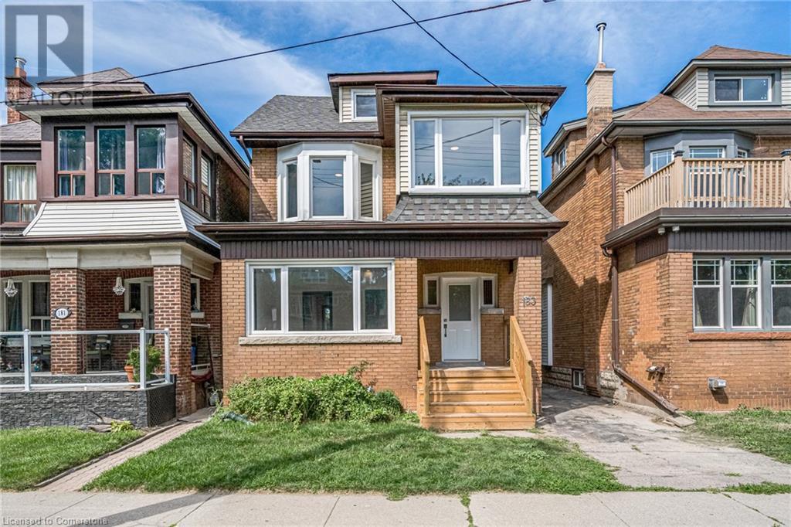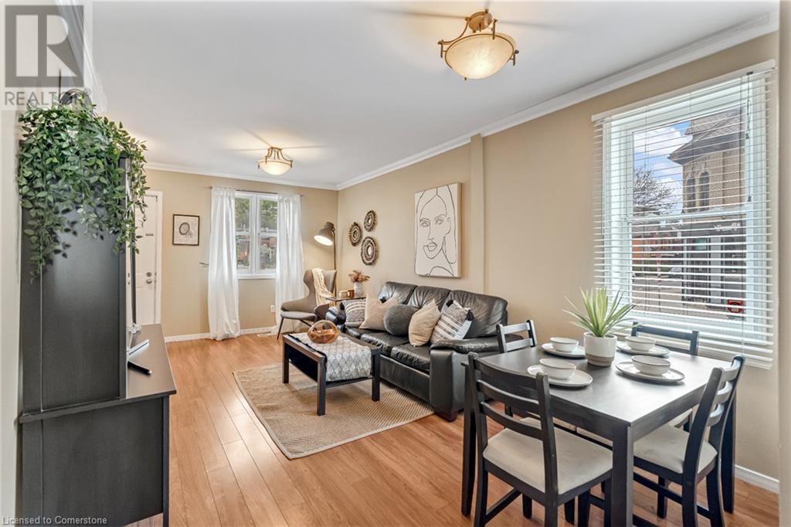Browse Listings
LOADING
1119 Cooke Boulevard Unit# B420
Burlington, Ontario
Perfectly located at the ALDERSHOT GO STATION, this meticulous, fully custom ONE BED + DEN is perfect for First Time Home Buyers/ Commuters/ Professionals, & Investors alike. This spacious, well designed unit boasts floor to ceiling glass, & full strategic upgrades throughout including stone counters / spacious island, modern tile designs, stainless steel appliances, custom shelving, and deep soaker tub. The main living room opens to a private glass balcony at the back of the building looking onto a quiet treeline. Located the Adershot Go Station, one minute to 403 highway on ramp, mins. to all amenities including Burlington’s Restaurant District / waterfront, conservation / trails, and is also less than a 10 mins drive to McMaster University. This carpet free condo is completed with UNDERGROUND PARKING, gym, party room, onsite security and rooftop terrace. Call to view today! (id:22423)
Michael St. Jean Realty Inc.
30 Zoe Lane Lane
Binbrook, Ontario
Open concept and bright end unit (attached on one side only) Freehold townhome. Enjoy the comfort and convenience of not having to worry about condo fees that constantly increase over time. 1,755 sq ft on the main and second floors. The main floor living space welcomes you to a fantastic layout suitable for entertaining and watching kids while cooking. A true family gathering space where everyone is included. The second level Primary bedroom is very large and features a huge walk-in closet and beautiful 4-piece ensuite. Two additional bedrooms, a 3-piece bathroom, and convenient second-level laundry complete the very well designed second floor. The unfinished basement is ready for your personal touches with high ceilings and ample room for more living space. Book your showing today! (id:22423)
Right At Home Realty
1345 Ester Drive
Burlington, Ontario
Welcome to 1345 Ester Drive in the heart of south Tyandaga! This 3+2 bedroom, 2 bath detached raised bungalow sits on a mature lot in a highly desirable family neighbourhood! Bright and spacious, this home has been renovated top to bottom! Beautiful engineered hardwoods throughout main level with upgraded oversized tile in kitchen and baths. Open concept living and dining rooms are perfect for entertaining! Wonderful kitchen with high-end finishes throughout is bright and welcoming and offers sliding glass doors to outside deck and BBQ area! You will find 3 good sized bedrooms with ample closet space. The upgraded bathroom offers a little bit of luxury with huge walk-in shower with glass doors. The finished basement provides fantastic extra living space! With large rec room, 2 more bedrooms, another full bathroom with tub, laundry room, bar area – the list goes on and on! Outside you find an attached single car garage, extra wide driveway and lovely, manicured gardens. The fully fenced backyard offers a fabulous decking area, patio space, large lawn, oversized storage shed and wonderful flower beds – a perfect place to relax, entertain and enjoy with family and pets! This home has been lovingly cared for and is immaculate! Nothing left to do but move in and enjoy! Don’t delay, this gem won’t last! (id:22423)
Royal LePage Burloak Real Estate Services
36 Scanlon Place
Hamilton, Ontario
Now Priced at $1,699,900 – Exceptional Value for a Luxury Home Backing onto Forest. Step into luxury and serenity in this beautifully appointed 3,229 sq ft home, now available at a compelling new price. Nestled on a quiet, family-friendly court and backing onto a peaceful forest, this home blends upscale finishes with everyday comfort. A grand foyer welcomes you with an elegant staircase and chandelier, leading to formal living spaces perfect for entertaining. The family room features pot lights and coffered ceilings, opening seamlessly into a custom chef’s kitchen with a dramatic granite waterfall island and a professional-grade side-by-side fridge and freezer. Upstairs, find four spacious bedrooms and a convenient second-floor laundry. The primary suite is your retreat, complete with dual vanity, jacuzzi tub, and separate glass shower. The finished basement offers incredible flexibility with a second full kitchen, large bedroom, 4-piece bath, and a walkout to the backyard—ideal for in-laws or guests. Outdoor living shines with a covered porch, elevated deck, built-in fireplace, custom gazebo, and armour stone landscaping—perfect for relaxing or hosting. The pie-shaped lot widens to 84 feet at the rear, offering rare backyard space and privacy. Don’t miss this second chance to own a luxurious, move-in ready home in an exceptional location—at a newly reduced price!’ (id:22423)
Psr
416 Limeridge Road E Unit# 309
Hamilton, Ontario
Welcome to the well maintained Regal Castle, located in the prime Hamilton Mountain community walking distance to Limeridge Mall. The spacious condo features 2 large bedrooms with walk-in closets, 2 4-piece bathrooms , a large in-suite laundry room situated on the top floor with great views. The building provides a range of amenities for your enjoyment, including a fully equipped gym with sauna, and a spacious party room. This condo is perfect for retirees or those looking to downsize, close to major highways, public transit and shopping. (id:22423)
Royal LePage State Realty
175 Hunter Street E Unit# 409
Hamilton, Ontario
Large bright two-bedroom condo (853.63 sq.ft.) Many upgrades including flooring, paint, light fixtures. Five appliances included. In-suit laundry, large master bedroom with walk-in closet, one underground parking space & locker, rooftop patio with views of the escarpment and party room. Five minute walk to bus/train GO-station. Just a short walk to the GO station, making it perfect for commuters. Amazing superintendent on site. Included in the condo fee is water, parking, unlimited gigabit internet, Bell's Better TV package, plus Crave HBO. Within the last ten years the building has undergone many renovations including exterior, new roof, cladding, partial new garage roof deck, and new elevators. This is a rare blend of space, style, and unbeatable connectivity—a must-see opportunity you won’t want to miss! (id:22423)
Keller Williams Edge Realty
109 Dodson Street
Hamilton, Ontario
Affordale Turn-Key Bungalow! Welcome to this charming and move-in ready bungalow, perfect for first-time homebuyers, down sizers, or savvy investors. Situated on generous 50 ft x 98 ft lot in a quiet, family-friendly neighbourhood, this home offers comfort, convenience, and potential. Featuring a recently remodelled bathroom, new floors and paint, this 755 sq ft home is ready for you-no renovations needed. Enjoy the spacious, fully fenced backyard-ideal for kids, pets or future development possibilities. Additional highlights include a paved single driveway with ample parking for 4+ vehicles and easy access to nearby amenities, services, and transit. Don't miss this opportunity to own a solid turn-key home with room to grow! (id:22423)
Realty Network
183 Maplewood Avenue Unit# Basement
Hamilton, Ontario
Basement Apartment for Rent – 183 Maplewood Ave, Hamilton. Comfortable 1-bedroom, 1-bathroom basement unit located in the desirable St. Clair neighbourhood. Features a private entrance, in-suite laundry, and a welcoming layout. Just steps from Gage Park, local shops, cafés, and convenient transit options. Perfect for a single professional or a couple. Shared backyard space. (id:22423)
Right At Home Realty
979 Southcoast Drive
Nanticoke, Ontario
Experience relaxing Lake Erie lifestyle here at 979 Southcoast Drive located in Southwest Haldimand County between prestigious Woodlawn Point & engaging community of Peacock Point - 45/55 min commute to Hamilton, Brantford & 403 - 15 mins east of Port Dover’s popular amenities near Village of Selkirk. Situated handsomely on 0.36 ac manicured lot is beautifully presented, 1995 built, year round “Erie Gem” with 130ft of quiet, scenic road frontage catching partial lake views to the south - abutting & overlooking calming farm fields at rear (north) property line. This well maintained home is complimented with over 470sf of wrap around decking features multiple door entries to 1,068sf of freshly painted, tastefully appointed interior boasting dramatic cathedral ceilings, 3 skylights, original hardwood flooring & stunning floor to ceiling natural stone gas fireplace. Modern eat-in kitchen highlights nautical themed decor - sporting crisp white cabinetry, breakfast island, tile back-splash & stainless steel appliances - design flows to adjacent living room with gorgeous fireplace enhancing inviting ambience. 2 south-wing rooms inc multi-purpose library + private office - both feature water view windows. Segues to north-side primary bedroom incs closet & patio door deck walk-out - continues with 2 additional bedrooms, 4pc bath, utility room & convenient main floor laundry. Entertainer’s back yard is showcased with 24x24 paver stone patio incorporates impressive heavy wood/metal roof gazebo, huge fire-pit - leads to 20x24 versatile He/She outbuilding providing the “ultimate” Party Place features insulated interior, cozy WETT certified wood stove, concrete floor, hydro & stylish patio door front entrance. Desired extras - new vinyl skirting-2025, fibre internet, n/g furnace, AC, 100 amp hydro, 2000 gal cistern, concrete pier foundation & new septic system -2017.Simply Unpack & Enjoy this affordable Great Lake Treasure! (id:22423)
RE/MAX Escarpment Realty Inc.
980 Golf Links Road Unit# 306
Ancaster, Ontario
Welcome to Ancaster Gardens—a sought-after condo residence in the heart of the Meadowlands! This 3rd-floor suite offers tranquil creekside views and a private balcony. The open-concept layout features a bright living and dining area, an eat-in kitchen, and in-suite laundry. With two spacious bedrooms and two full baths, including a primary suite with a walk-in closet and ensuite bath, this home checks all the boxes. Residents enjoy access to a library/party room, secure underground parking, and plenty of visitor spaces. Unbeatable location—just steps from shopping, restaurants, cinemas, transit, highway access, and all Meadowlands amenities. Comfort, Convenience, and Lifestyle! Property is being sold as is where is” and Seller makes no warranties or representations in this regard. (id:22423)
RE/MAX Escarpment Realty Inc.
177 Young Street
Hamilton, Ontario
This inviting semi-detach bungalow features two bedrooms, a four-piece bathroom, a galley kitchen, and an open-concept living and dining area that’s perfect for everyday living or entertaining. The partially finished basement offers additional space to suit your needs, and permit parking is available for added convenience. Enjoy your own private patio space in the backyard – ideal for summer evenings or quiet mornings. Located directly across the street from a beautiful park, and within walking distance to schools, the Hamilton GO Station, St. Joseph’s Hospital, additional parks, and some of the city's best pubs and restaurants. Whether you're a first-time buyer, down-sizer, or investor, this low-maintenance home offers an incredible opportunity in one of Hamilton’s most vibrant and connected neighbourhoods. Don’t miss your chance to call Corktown home! (id:22423)
Keller Williams Edge Realty
104 Mcmonies Drive Drive
Waterdown, Ontario
Welcome to Waterdown! Beautiful 3 bedroom, 3 bathroom semi-detached home located in a desirable, family-friendly neighbourhood! This well-maintained, carpet-free main floor features a spacious layout with a bright kitchen offering a breakfast bar, pantry, and ample cabinet space—perfect for everyday living and entertaining. Upstairs, you'll find three generously sized bedrooms, including a primary suite with ensuite privileges. Enjoy the convenience of nearby schools, parks, and all essential amenities. Ideal for growing families or couples seeking comfort, style, and location! A+ tenants (id:22423)
Royal LePage Burloak Real Estate Services


