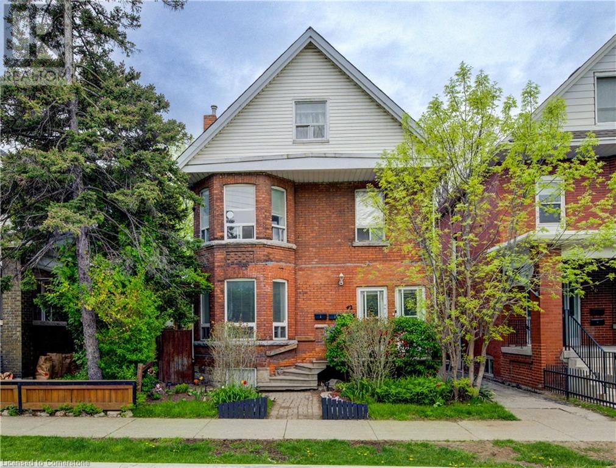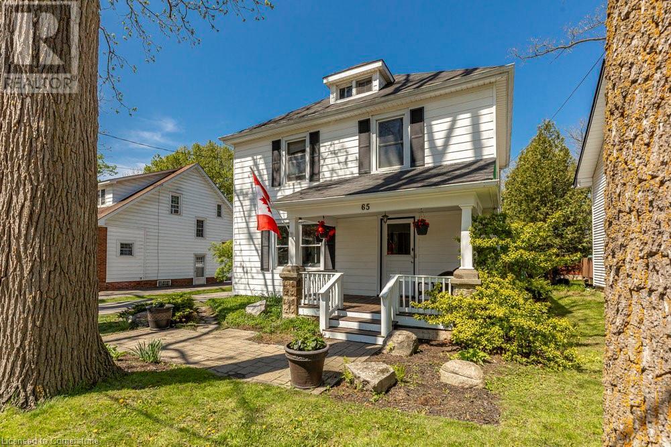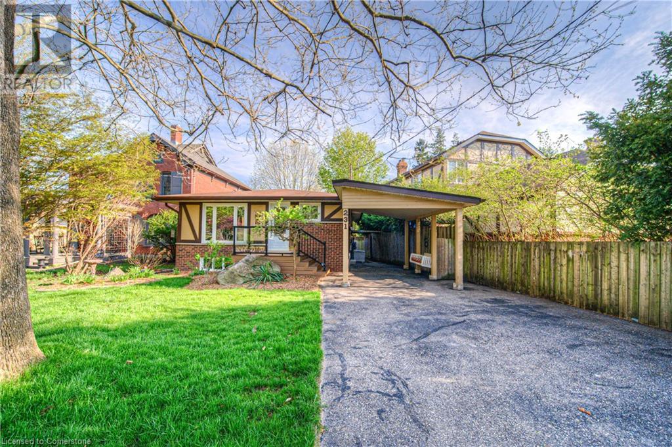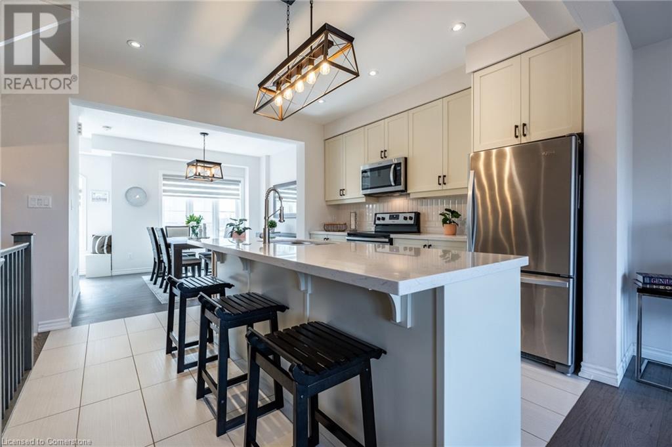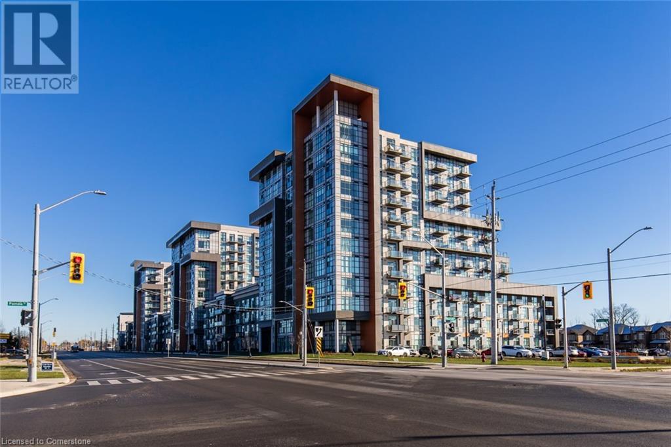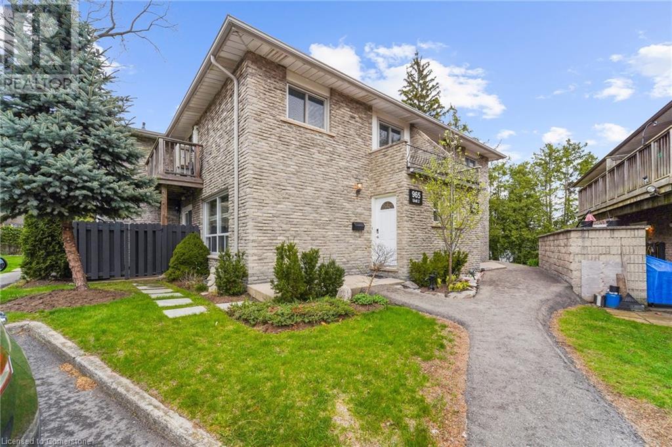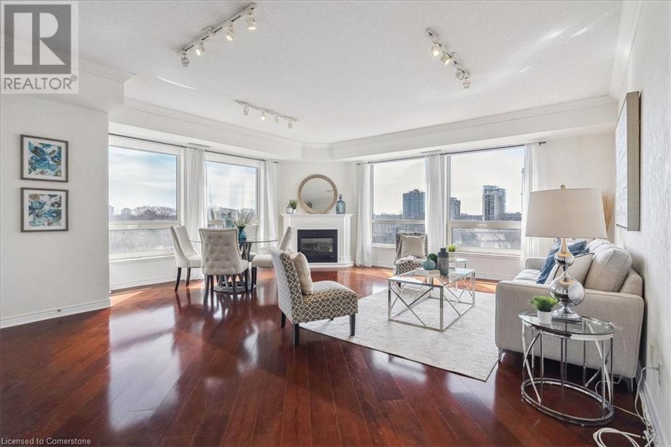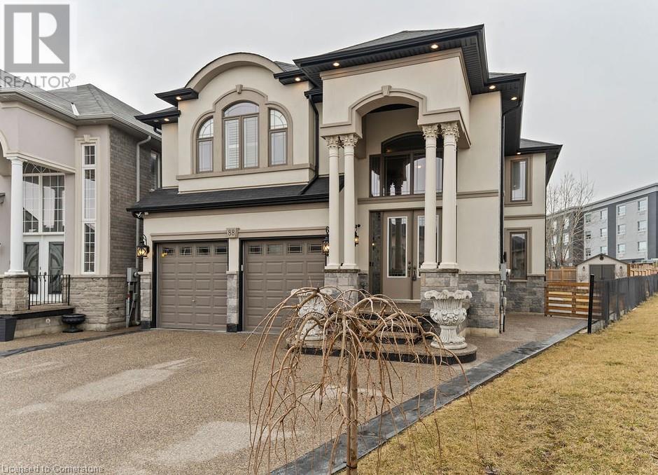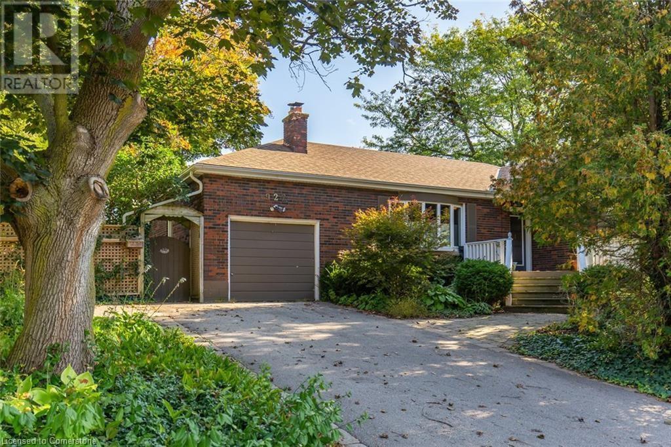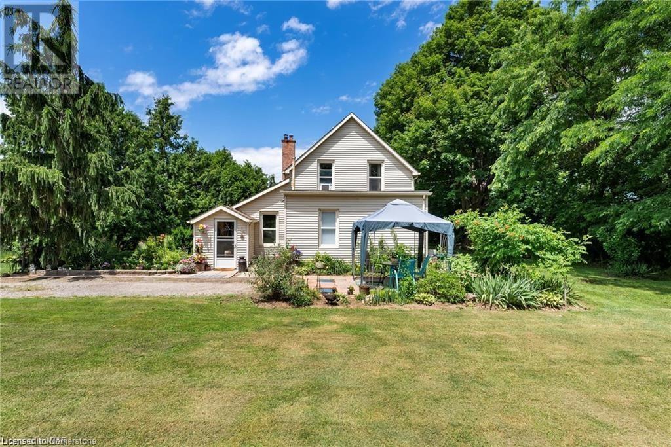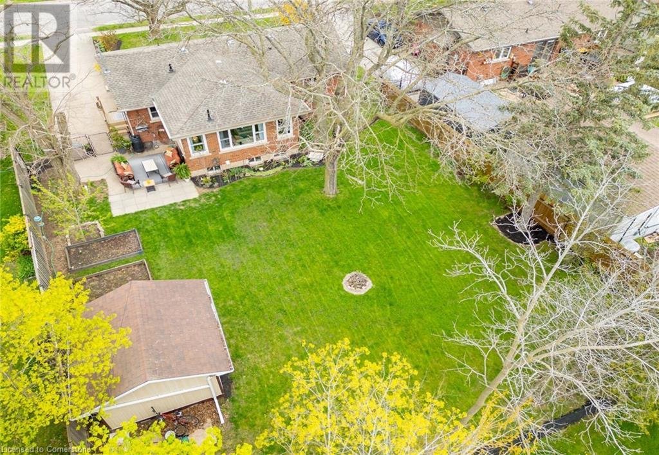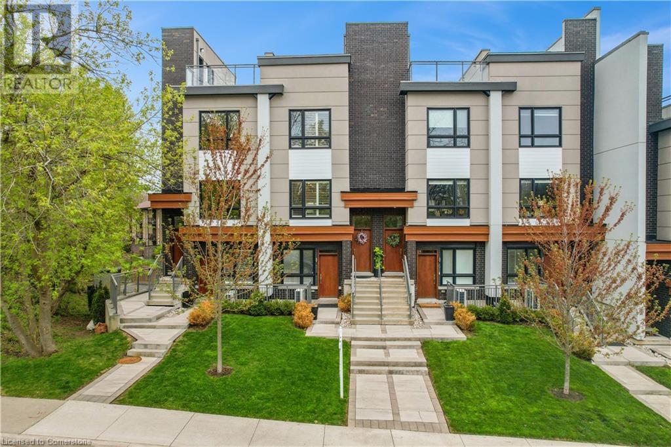Browse Listings
LOADING
805 Ridge Road
Stoney Creek, Ontario
Welcome to 805 Ridge Rd, Stoney Creek—a stunning rural retreat that perfectly blends tranquility with convenience. This spacious 4-bedroom, 2-bathroom home offers approximately 2,064 sq. ft. of beautifully designed living space, ideal for families and those seeking a peaceful lifestyle. Nestled on a serene property, the house provides spectacular, unobstructed views of both the water and skyline, making it a unique and breathtaking find. Step inside and feel immediately at home with the warm, inviting layout that encourages relaxation and quality time. The expansive living and dining areas are bathed in natural light, creating an airy ambiance that complements the rural surroundings. Each bedroom is generously sized, offering ample space for family, guests, or a home office. Outside, the property is your private oasis, with an inground pool, surrounded by the beauty of nature and expansive landscapes. Imagine sipping your morning coffee on the patio, taking in the stunning vistas, or entertaining under a blanket of stars with the city lights as your backdrop. Located just minutes from urban amenities, you’ll enjoy the best of both worlds—peaceful, rural charm with quick access to Stoney Creek's conveniences. If you’re looking for a home that offers comfort, scenic beauty, and a place to make lasting memories, 805 Ridge Rd is waiting for you. (id:22423)
Royal LePage Burloak Real Estate Services
70 Borers Creek Circle
Hamilton, Ontario
Step into this move-in-ready 3-storey townhome overlooking a tranquil pond and scenic walking trails! Spanning over 1,700 square feet, this freshly painted 3-bedroom, 2.5-bathroom residence features soaring 9’ ceilings and abundant charm. This property is located in the heart of Waterdown’s lively community, mere steps from shops, parks, and schools, with highways just minutes away for effortless commuting. The ground floor welcomes you with a versatile office space, seamless access to the attached garage and an unfinished basement ready for your personal touch. Walkout to a brand-new deck—ideal for morning coffee or unwinding in the evenings. Up the stairs, the open-concept main floor boasts a bright and airy living area with a Juliette balcony. The home flows seamlessly into the modern kitchen which is equipped with stainless steel appliances, a breakfast bar island and sleek Corian countertops. The adjoining dining space is perfect for hosting gatherings, complemented by a convenient powder room. On the upper floor, the primary suite impresses with a walk-in closet and a luxurious 4-piece ensuite including dual sinks and walk in glass shower, all builder upgrades. Two additional bedrooms offer flexibility for children, guests, or a home office. This townhome marries style, comfort, and an unbeatable location. Don’t wait—this beauty won’t be on the market for long! Don’t be TOO LATE*! *REG TM. RSA. (id:22423)
RE/MAX Escarpment Realty Inc.
450 Dundas Street E Unit# 434
Waterdown, Ontario
Recently built 1 bedroom plus den condo comes with 1 underground parking spot, 1 storage locker and a state of the art Geothermal Heating and Cooling system which keeps the hydro bills low!!! Enjoy the open concept kitchen and living room with stainless steel appliances, a breakfast bar and a walk-out to your private balcony where you can catch the most incredible sunset views. The condo is complete with a 4 piece bathroom and in suite laundry. Enjoy all of the fabulous amenities this building has to offer; including a party room, modern fitness facility, rooftop patio and bike storage. Situated in the desirable Waterdown community with fabulous dining, shopping, schools and parks. Close to highway access and Aldershot GO Station, 20 minute commute to Mississauga. (id:22423)
RE/MAX Escarpment Realty Inc.
965 Francis Road Unit# 2
Burlington, Ontario
Discover this beautifully maintained end-unit townhome offering 3 bedrooms and 2 bathrooms. This bright and inviting home features a functional layout with spacious principal rooms, a walk-out to a cozy patio, and a private balcony off the primary bedroom. Perfectly located in a peaceful, family-centric area close to schools, shopping, parks, and public transit. A fantastic opportunity to own a well-appointed home in a convenient and welcoming neighbourhood. (id:22423)
The Agency
60 Old Mill Road Unit# 603
Oakville, Ontario
Spectacular south-facing views of Sixteen Mile Creek from most rooms in this beautifully updated 2 Bedroom, 2 Bathroom corner condo at the top of Old Oakville. This spacious unit (1475sq.ft.) features an open-concept 'Great Room' - Living Room/Dining Room looking over the winding Creek below and a renovated galley Kitchen with double 'farmer' sinks and a solarium-like Breakfast area, or enjoy your coffee and morning paper on your private balcony with the amazing views. The spacious Primary Suite also faces south with walk-out to the Balcony, a large walk-in closet, and a renovated 5-pc Ensuite Bathroom with a separate shower with glass doors, and tub. The 2nd Bedroom faces west and was recently updated with brand new carpet and paint. The main 3-pc Bathroom has a new vanity. Storage is plentiful in this unit - the Foyer has a large walk-in closet with shelves plus a double coat closet, and the Laundry Room provides shelving and extra storage space as well. *** 2 Underground Parking spaces (tandem) and 2 Lockers! *** Oakridge Heights offer tons of amenities: Indoor heated Pool, Exercise Rm, Games Rm with billiards, Party/Meeting Room, Visitors Suite, Car Wash, EV Charger. There is a BBQ and Patio shared area behind 40. The Go Train is directly behind the building and tunnel access is just steps beyond the gate. Oakville Trafalgar High School catchment area. Whole Foods + Shoppers Drug Mart + LCBO + Starbucks + Beertown + Indigo is just a couple of blocks away or walk into downtown Old Oakville with top-rated restaurants, shops, banking. (id:22423)
RE/MAX Escarpment Realty Inc.
88 Chartwell Circle
Hamilton, Ontario
Over 4600 Sq.ft. of living space. Nestled in the desirable area of Hamilton Mountain, this exquisite 4-bedroom home offers a blend of luxury and functionality. Boasting a finished basement (2 bedrooms, full bathroom, full kitchen, Large rec room and laundry room) with a separate entrance, this property is perfect for growing families or those seeking additional income potential. Conveniently located near Upper James and The Linc, it's surrounded by amenities and easy access to transportation routes. Crown Molding throughout main floor adding elegance & Coffered Ceiling in LR-DR-FAMRM, exuding sophistication and character. Upgraded Front Doors with Extra Height add a striking first impression, Hardwood Staircase with Spindles combine durability and style, with California Shutters throughout. Sprinkler System for effortless lawn maintenance & a shed & gazebo with Hydro for your outdoor relaxation. Triple Wide Driveway for multiple vehicles & garage with car charger and Husky storage units for organization. Driveway upgraded in 2021. This meticulously maintained home is a rare find, offering luxurious living spaces and thoughtful upgrades throughout. Don't miss the opportunity to make it yours! (id:22423)
Royal LePage State Realty
927 Teal Drive Unit# 2
Burlington, Ontario
Spacious and newly renovated 1-bedroom lower-level unit in Burlington’s sought-after Aldershot neighborhood! Nestled on a quiet street with mature trees and lush greenery, this professionally updated home features a modern kitchen complete with in-suite laundry, a large living room, and a spacious bedroom with California shutters and a walk-in closet. The unit boasts neutral tones, updated flooring, and a private backyard with deck space. Excellent location near schools, parks, trails, and more—ideally situated close to shopping, dining, highway access, and the Aldershot GO Station. Tenant to pay 40% of total monthly utilities. Available for immediate occupancy. (id:22423)
RE/MAX Escarpment Realty Inc.
5400 North Service Road
Beamsville, Ontario
Welcome home to your little piece of paradise! This gorgeous 1-acre property is a perfect hobby farm. The charming farmhouse features 3 bedrooms and 1 bathroom, offering a cozy and comfortable living space. Nestled amidst mature trees, flourishing fruit orchards, lush trees and a short walk to the Lake along with all the conveniences of easy hwy access. This property is a haven for nature enthusiasts, promising breathtaking views that change with the seasons. Additionally, the property includes a large barn 30 x 50 with water and hydro for car enthusiasts and hobbyists alike, awaiting your creative vision. Whether you seek garage space, storage, a workshop, gardens and chickens this property offers endless possibilities. This property is more than just a home, its the way of life! (id:22423)
RE/MAX Garden City Realty Inc.
4165 William Street
Beamsville, Ontario
CHARMING BRICK BUNGALOW ON A FABULOUS PROPERTY with spacious open-concept design in most desirable location with short stroll to downtown, schools & parks. Oversized windows on main level offers a bright and sunny atmosphere. Main floor family room with hardwood floors overlooks the expansive yard and gardens. Great eat-in kitchen with abundant cabinetry. Main floor laundry. Open staircase to lower level with 3rd bedroom & additional bath. The large patio adds to this backyard oasis. OTHER FEATURES INCLUDE: c/air, new furnace 2022, hardwood floors, fridge, stove, dishwasher, large shed. Truly a House and Garden home inside and out! (id:22423)
RE/MAX Garden City Realty Inc.
297 Oak Walk Drive Unit# 1406
Oakville, Ontario
Renters your search ends here! Experience modern living in this stunning 1-bedroom condo in the heart of Uptown Core, Oakville! This beautifully designed residence offers a perfect blend of contemporary style and functionality. Enjoy breathtaking views from the extended open balcony, a modern kitchen with stainless steel appliances, and elegant laminate flooring throughout. The soaring 9' ceilings enhance the open-concept layout, creating a bright and airy ambiance. This exceptional unit includes one parking space and one locker for added convenience. Residents have access to outstanding amenities, including a rooftop deck, state-of-the-art fitness centre, Pilates room, and more. Ideally situated near transit (GO), Highways 407 & 403, banks, and top retailers like Walmart, Superstore, LCBO, and Tim Hortons, this location offers unparalleled convenience.**Some pictures are virtually staged** **Tenant will need to open an account with Powerstream and charges will be deducted monthly** (id:22423)
RE/MAX Aboutowne Realty Corp.
39 Robinson Street N Unit# 4
Grimsby, Ontario
ELEGANT & MODERN TOWNHOME … 4-39 Robinson Street North is a sleek and spacious stacked townhome offering contemporary comfort just steps from downtown amenities, shops, schools, and more. With over 1,600 sq ft of finished living space plus a stunning rooftop terrace, this 3-bedroom, 3-bathroom home is perfect for professionals, families, or downsizers looking to enjoy a low-maintenance lifestyle in a walkable Grimsby location. The main living area features a bright, OPEN CONCEPT layout with luxury laminate flooring, 9’ ceilings, and a warm stone accent wall with an electric fireplace in the living room. Step out onto your private balcony – ideal for finding a moment of peace. The chef-inspired kitchen is complete with QUARTZ countertops, stylish backsplash, a generous pantry, and sleek cabinetry, connecting seamlessly to the dining and living areas. A bedroom and convenient powder room complete the level. Hardwood oak stairs add a touch of natural charm as you ascend to the upper level, where you’ll find two additional bedrooms, including a private primary suite with WALK-IN CLOSET and 3-pc ensuite featuring a walk-in shower. A second full 4-pc bathroom and upper-level laundry add function and convenience. The showstopping 15’6” x 48’3” ROOFTOP TERRACE with beautiful views of the Niagara Escarpment creates the ultimate outdoor living space! Additional features include an on-demand tankless hot water heater, garage, and one assigned outdoor parking space. This turn-key home blends elegant, modern finishes, a smart layout, and unbeatable location - all in one of Grimsby's most vibrant neighbourhoods. Ready to elevate your lifestyle? Don’t miss this one! CLICK ON MULTIMEDIA for video tour, drone photos, floor plans & more. (id:22423)
RE/MAX Escarpment Realty Inc.
204 Arichat Road
Oakville, Ontario
Welcome to 204 Arichat Road—an exceptional opportunity in Oakville’s prestigious Ford community. This 4+1-bedroom, 3.5-bath detached 2-storey home offers approximately 3,093 square feet of potential living space and is ideally situated in one of Oakville’s most sought-after family-friendly neighbourhoods. What truly sets this property apart is its premium lot 60 x 105 ft —backing directly onto a peaceful park, offering added privacy and a serene green view right from your backyard. Perfect for families who love both indoor and outdoor living. Located just minutes from the lake, this property boasts an unbeatable location. Whether it's walking trails, top-rated schools, or access to major highways and shopping, everything you need is right at your doorstep. With excellent bones and a functional layout, this home is perfect for contractors, builders, or anyone ready to roll up their sleeves and unlock its full potential. It includes an inground pool (sold as-is), offering the chance to transform the backyard into your own private oasis. Being sold in as-is condition, 204 Arichat Rd is a rare chance to reimagine and renovate in a premium pocket of Oakville. The combination of location, lot, and potential makes this a truly exciting project for the right buyer. Whether you're looking to build, renovate, or invest—this is the canvas you've been waiting for. Don’t miss this chance to create something truly special in a community you'll love to call home. (id:22423)
Royal LePage Burloak Real Estate Services

