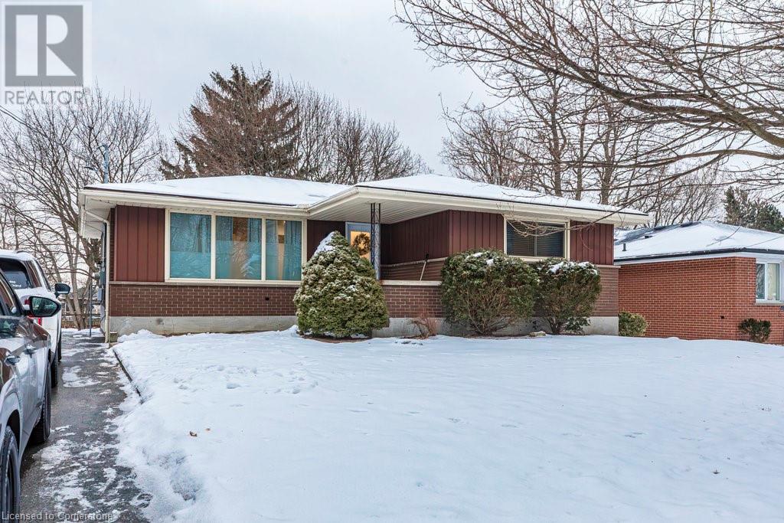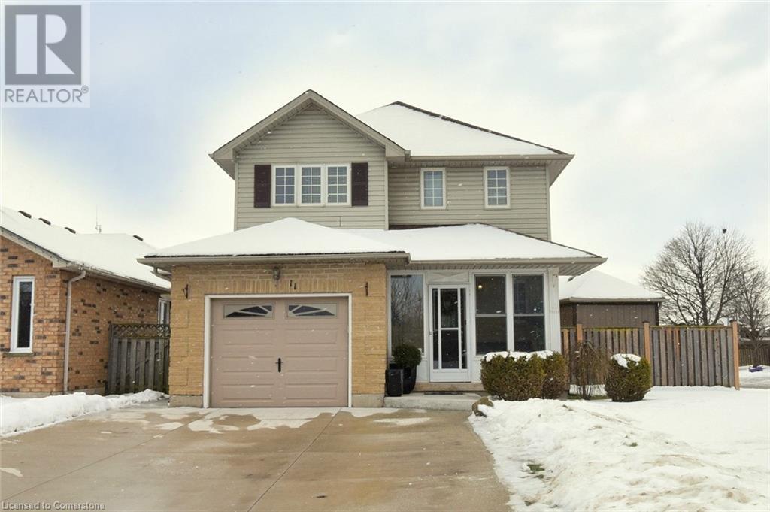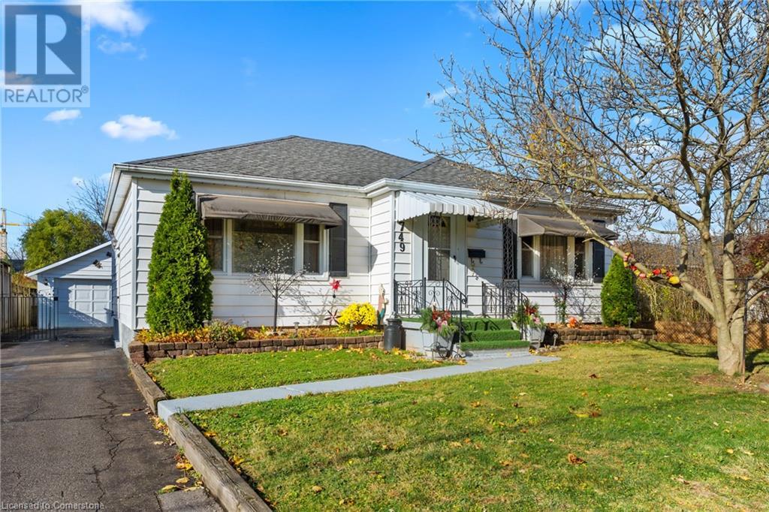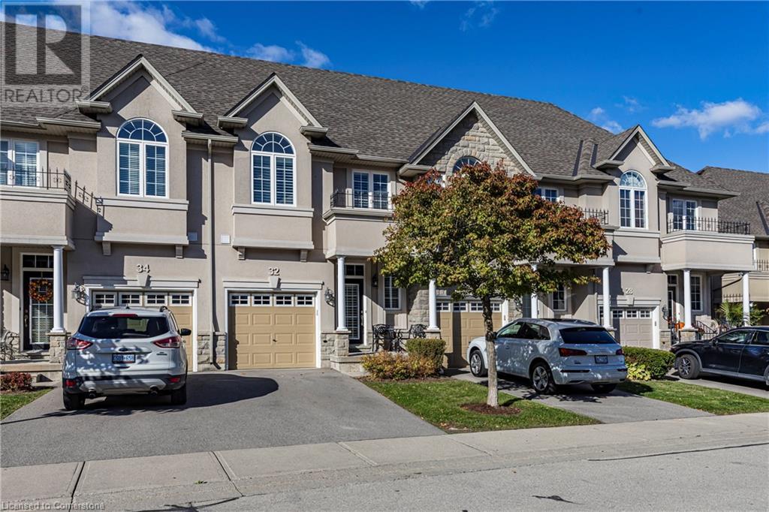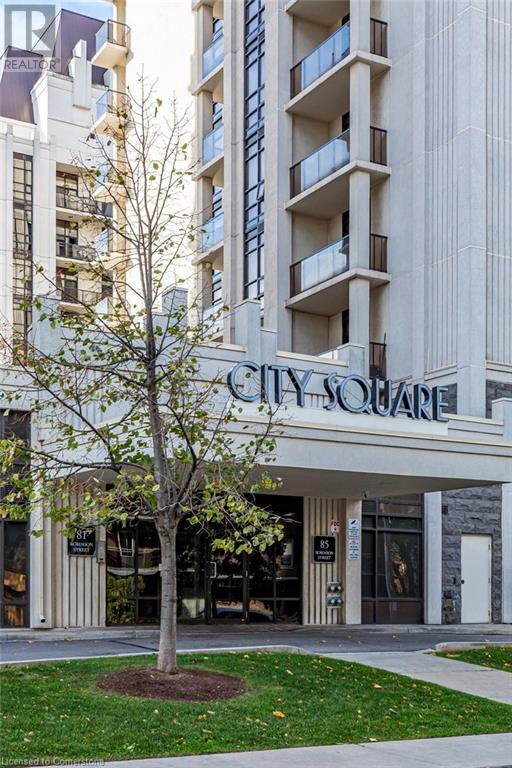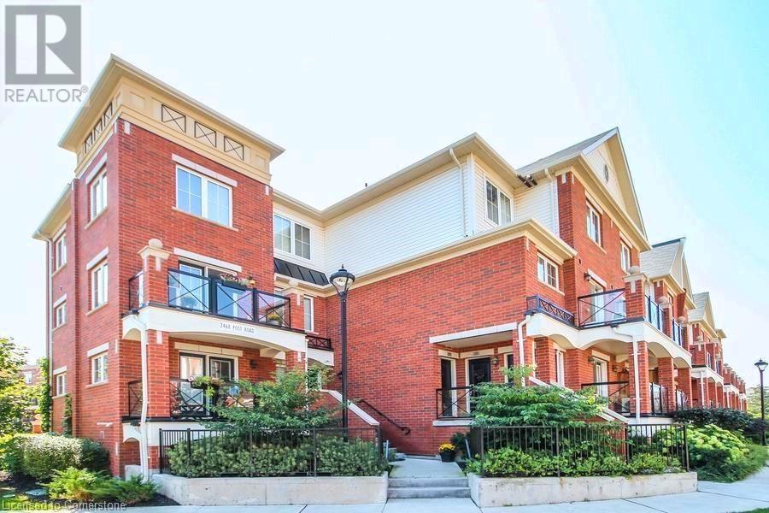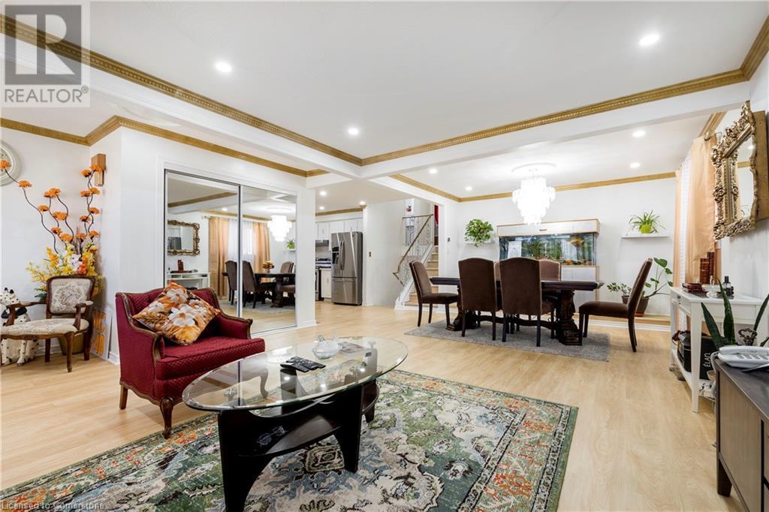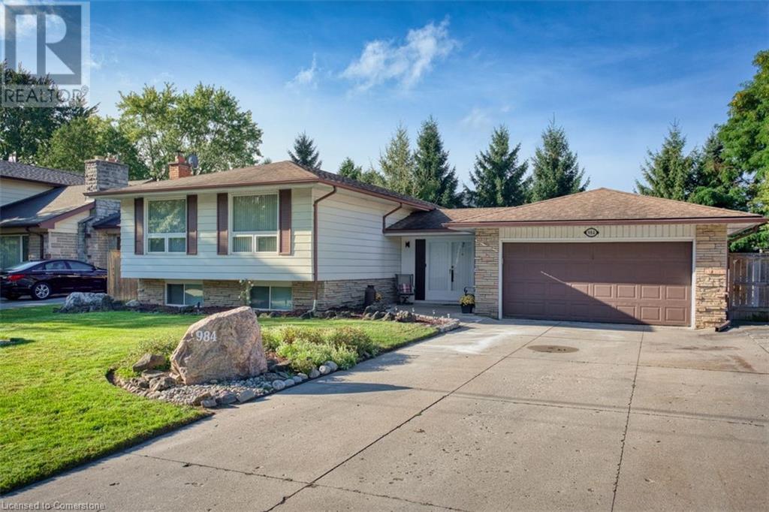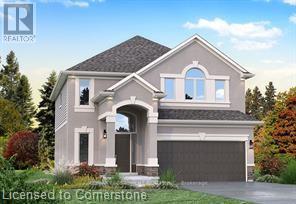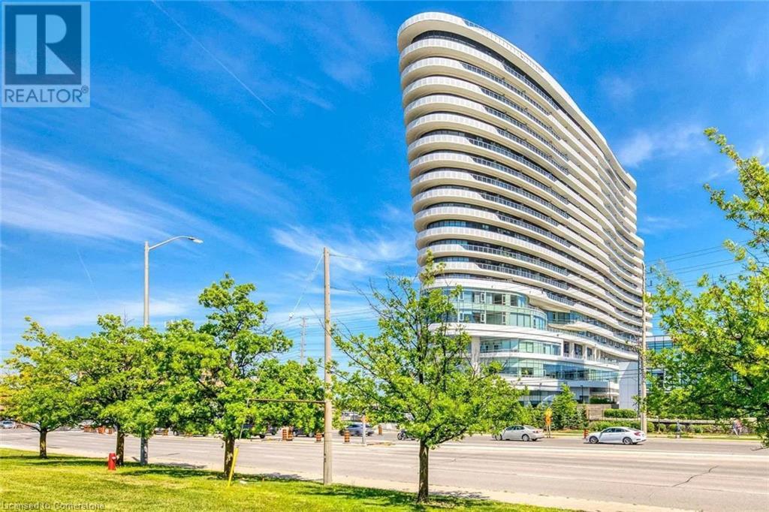Browse Listings
LOADING
2045 Appleby Line Unit# 305
Burlington, Ontario
This is the one you have been waiting for! Stunning 2 Bed, 1 Bath unit in the Uptown Orchard Condo’s. The beautiful Hampton model boasts nearly 900 square feet of living space. Completely upgraded throughout with dark flooring, trim, stainless steel appliances(1-year-old), new lighting, new water heater (‘24), zebra blinds throughout. The spacious Kitchen includes all of the modern touches, quartz countertop, backsplash, stainless steel farmhouse sink with black matte pull-down faucet sprayer, and patio doors to the balcony. The south-facing view fills the space with an abundance of natural sunlight. The spacious living and dining room area offers enough space for lounging and entertaining. The large primary bedroom offers a double closet, bonus office/sitting area. Freshly updated and functional 4 piece bath features in-suite laundry. The second bedroom / den is perfect as a nursery, spare bed, or home office! Amenities include a beautiful party room, fitness centre/sauna, and underground parking. One parking space underground #100 is owned with plenty of additional parking for a second vehicle in the parking area above/visitor parking. Locker #31. Unbeatable location walking distance to shops, grocery stores, restaurants, gym, and easy highway access. Low condo fees!! Nothing to do, but move in and enjoy! (id:22423)
Bradbury Estate Realty Inc.
427 Aberdeen Avenue Unit# 304
Hamilton, Ontario
Beautiful, light filled open 1 bedroom plus den condo with gorgeous panoramic views to the City through wall to wall windows. Terrific south-west location close to St. Joe's hospital, 403, McMaster and Chedoke Golf Course. Steps to Bruce trail and trendy Locke St with shops and restaurants. Unit is approx 820 SF with insuite laundry, granite c/tops, and breakfast bar. Parking spot (6) and storage locker (18) included. Large rooftop terrace for entertaining and relaxing. Status certificate available and all info (condo fees and inclusions,etc) to be confirmed by status certificate. (id:22423)
Right At Home Realty
451 Masters Drive
Woodstock, Ontario
Discover unparalleled luxury with The Berkshire Model, crafted by Sally Creek Lifestyle Homes. Situated in the highly sought-after Sally Creek community in Woodstock, this stunning home combines timeless elegance with modern convenience. Its prime location offers easy access to amenities, with limited golf course view lots available—providing an exclusive living experience. This exquisite 4-bedroom, 3.5-bathroom home boasts exceptional features, including: 10' ceilings on the main level, complemented by 9' ceilings on the second and lower levels; Engineered hardwood flooring and upgraded ceramic tiles throughout; A custom kitchen with extended-height cabinets, sleek quartz countertops, soft close cabinetry, a walk-in pantry and servery, and ample space for hosting memorable gatherings; An oak staircase with wrought iron spindles, adding a touch of sophistication; Several walk-in closets for added convenience. Designed with care and attention to detail, the home includes upscale finishes such as quartz counters throughout and an elegant exterior featuring premium stone and brick accents. Nestled on a spacious lot backing onto a golf course. The home includes a 2-car garage and full customization options to make it uniquely yours. Elevate your lifestyle with this masterpiece at Masters Edge Executive Homes. Occupancy is available in 2025. Photos are of the upgraded Berkshire model home. (id:22423)
RE/MAX Escarpment Realty Inc.
590 N Service Road Unit# 92
Stoney Creek, Ontario
Experience The Charm Of Modern Lakeside Living In This Stunning Townhome, Located In The Highly Desirable Stoney Creek Area. Thoughtfully Designed With A Bright, Open-Concept Layout And Tasteful Upgrades, This Home Offers The Perfect Blend Of Style And Functionality. The Main Floor Is Bathed In Natural Light And Features A Spacious Kitchen With A Breakfast Bar, Ideal For Casual Dining And Entertaining. Additional Highlights Include A Versatile Main-Floor Space That Can Be Used As A Storage Room, Convenient Garage Door Entry, & Large Balcony. Located Close To All Amenities, Including Restaurants, Shopping Centers, Parks, Lakefront Trails, Newport Yacht Club, And More. Easy Access To The QEW, Costco, Wineries, And Confederation and GO Station! (id:22423)
Royal LePage Signature Realty
2468 Post Road Unit# 13
Oakville, Ontario
Beautiful Townhome In Sought After Neighbourhood Of Oakville! Excellent Open Concept Layout Features One-Level Living W/ 2 Generous Bedrooms & 1.5 Bath. You'll Love Cooking In This Large Upgraded Kitchen W/ Granite Counter Top, Glass Tile Backsplash & Stainless Steel Appliances. Large Master Features 2Pc Ensuite & Walk-In Closet. Close To Schools, Shopping, Restaurants, Sheridan College, Hospital; Quick Access To Highway 403 & 407. (id:22423)
Exp Realty
940 Stone Church Road E
Hamilton, Ontario
Welcome to your dream home in the heart of Hamilton Mountain! This exceptional 4-level back split boasts a spacious and versatile layout, offering a total of 8 bedrooms and 3 bathrooms – providing ample space for your growing family or potential income opportunities. The expansive lot, measuring 40' x 183', features a sprawling backyard, perfect for outdoor gatherings, play, and relaxation. Imagine enjoying summer evenings in your own private oasis. One of the standout features of this property is the durable metal roof, with an impressive 55-year warranty, ensuring peace of mind for years to come. The low-maintenance aspect adds to the overall value and longevity of your investment. Convenience is key, and this home is ideally located close to schools, shops, public transit, and provides easy access to major highways. Whether you're commuting to work or exploring the vibrant city of Hamilton, the central location makes it a breeze. The inclusion of a second kitchen opens up exciting possibilities, making this property not only a comfortable residence but also an income-generating opportunity. The layout is conducive to various living arrangements, giving you the flexibility to tailor the space to your specific needs. Don't miss out on the chance to own this gem in a prime Hamilton Mountain location – where comfort, convenience, & potential income converge. Schedule a viewing today & discover the endless possibilities that await you in this fantastic property. (id:22423)
RE/MAX Real Estate Centre Inc.
924 Garden Court Crescent
Woodstock, Ontario
Welcome to Garden Ridge by Sally Creek Lifestyle Homes. A vibrant 55+ active adult lifestyle community nestled in the sought-after Sally Creek neighborhood. This, to be built, stunning end unit freehold bungalow unit offers 1,148 square feet of beautifully finished living space, thoughtfully designed to provide comfort and convenience, all on a single level. The home boasts impressive 10-foot ceilings on the main floor and 9-foot ceilings on the lower level, creating a sense of spaciousness. Large, transom-enhanced windows flood the interior with natural light, highlighting the exquisite details throughout. The kitchen features 45-inch cabinets with elegant crown molding, quartz countertops, and high-end finishes that reflect a perfect blend of functionality and style. Luxury continues with engineered hardwood flooring, sleek 1x2 ceramic tiles, and custom design touches. The unit includes two full bathrooms, an oak staircase adorned with wrought iron spindles, and recessed pot lighting. Residents of Garden Ridge enjoy exclusive access to the Sally Creek Recreation Centre, a hub of activity and relaxation. The center features a party room with a kitchen for entertaining, a fitness area to stay active, games and crafts rooms for hobbies, a library for quiet moments, and a cozy lounge with a bar for social gatherings. Meticulously designed, these homes offer a unique opportunity to join a warm, welcoming community that embraces an active and engaging lifestyle. Occupancy 2025. (id:22423)
RE/MAX Escarpment Realty Inc.
806 Garden Court Crescent
Woodstock, Ontario
Welcome to Garden Ridge, a vibrant 55+ active adult lifestyle community nestled in the sought-after Sally Creek neighborhood. This stunning freehold bungalow walk-out unit offers 1,100 square feet of beautifully finished living space, thoughtfully designed to provide comfort and convenience, all on a single level. The home boasts impressive 10-foot ceilings on the main floor and 9-foot ceilings on the lower level, creating a sense of spaciousness. Large, transom-enhanced windows flood the interior with natural light, highlighting the exquisite details throughout. The kitchen features 45-inch cabinets with elegant crown molding, quartz countertops, and high-end finishes that reflect a perfect blend of functionality and style. Luxury continues with engineered hardwood flooring, sleek 1x2 ceramic tiles, and custom design touches. The unit includes two full bathrooms, an oak staircase adorned with wrought iron spindles, and recessed pot lighting. Residents of Garden Ridge enjoy exclusive access to the Sally Creek Recreation Centre, a hub of activity and relaxation. The center features a party room with a kitchen for entertaining, a fitness area to stay active, games and crafts rooms for hobbies, a library for quiet moments, and a cozy lounge with a bar for social gatherings. Meticulously designed, these homes offer a unique opportunity to join a warm, welcoming community that embraces an active and engaging lifestyle. (id:22423)
RE/MAX Escarpment Realty Inc.
68 East 35th Street
Hamilton, Ontario
Welcome to this delightful 2-bedroom, 1-bathroom bungalow situated on the highly sought-after Hamilton Mountain. Perfect for first-time homebuyers or those looking to downsize, this home offers cozy charm with a modern touch. Step inside to discover the care and attention that has been poured into this property. Recent updates include a replaced beam under the house and 30 brand-new floor joists, complete with added insulation, subfloor, and sleek new flooring throughout. The fresh coat of paint creates a bright and inviting atmosphere, while new light fixtures add a contemporary flair. The kitchen features a new dishwasher, making meal prep and cleanup a breeze. In the bathroom, enjoy the new bath surround, fittings, shower head, and updated vanity with fresh plumbing. The laundry room has also been revamped with re-done plumbing and a new window for added natural light. A newly installed back door completes the list of thoughtful upgrades. The outdoor space is just as impressive, with a generously sized backyard perfect for entertaining, gardening, or relaxing. The property also boasts a 2-car driveway for convenient off-street parking. This bungalow is truly move-in ready, blending classic charm with essential modern updates. Don’t miss your chance to make this wonderful home yours! (id:22423)
RE/MAX Escarpment Realty Inc.
984 Easterbrook Avenue
Burlington, Ontario
This charming three-level side-split is ideal for growing families! Located in the desirable Aldershot neighborhood, this home offers 3+2 bedrooms and 2 full baths, providing plenty of space for everyone. The main floor features an open-concept living and dining area and a bright eat-in kitchen. Enjoy relaxing in the four season sunroom with a gas fireplace and walkout to a private rear patio. The primary bedroom includes ensuite privilege, plus two spacious bedrooms for the kids or guests with hardwood flooring. The lower level is perfect for family entertainment with a large family room, entertainment bar and two additional bedrooms. The updated 3-piece bath, laundry area with storage and separate entrance to the backyard offer even more versatility. The double garage, fully fenced pool-sized yard (77’ x 107’), and irrigation system provide plenty of outdoor space for kids and pets to play. Plus, the home is ideally located near schools, parks, shopping, and the Go Station, with easy access to major highways. Updates include: Roof, HVAC, most windows, tankless water heater, and updated electrical panel. Don’t miss this great family-friendly home! (id:22423)
RE/MAX Escarpment Realty Inc.
Lot 16 Kellogg Avenue
Hamilton, Ontario
Assignment Sale Brand New, Never Lived In | Full Tarion Warranty | Tentative Closing: July, 2025, Welcome to Harmony on Twenty De Sozios Latest MasterpieceNestled at the border of Ancaster, Harmony on Twenty seamlessly blends the serenity of country living with the convenience of urban amenities. This exclusive community features modern designs, spacious lots, and a peaceful atmosphere, perfect for families looking to enjoy both comfort and nature.Property Highlights Model: Wellington Elevation A Lot Size: 40 x 109 ft (Lot 16) Living Space: Over 2,100 sq. ft.Premium Interior Features: Quartz Countertops & High-End Finishes Oak Staircase & Smooth Ceilings Throughout Carpet-Free with Hardwood Flooring on the Main Level Custom Glass Shower & Standalone Tub in the Primary En-SuiteSpacious & Functional Layout: 4 Bedrooms on Upper Level 2 En-Suites + Jack & Jill Bathroom 1 Powder Room on Main Floor Kitchen-Ready with an Island Socket & Elegant DesignLuxury Inclusions: Over $125,000 in Premium Extras & $84,750 in Custom Upgrades High-End Front-Load Washer & Dryer Included No Assignment Fee Tentative Closing: April 28, 2025Experience modern elegance in a thriving community contact today for more details! (id:22423)
RE/MAX Escarpment Realty Inc.
2520 Eglinton Avenue West Unit# 511
Mississauga, Ontario
Super Appealing 2 Bed 2 Bath Apartment In An Upscale Building that Is part of The Beautiful Neighborhood Of Central Erin Mills! When You Walk In, There Is A Spacious Entrance That Leads You To This Flawless Open Concept Apartment with 10 Ft Ceilings. The Bathroom To The Right Has Upgraded Cabinets, Backsplash And Tiling In Shower. Kitchen Is Just Outstanding With Modern Cabinetry, Stainless Steel Appliances, Gorgeous Backsplash And Lots Of Counter Space. The Living Room Has Massive Windows With A W/O To The Roomy Balcony! Primary Bedroom Is The Perfect Size With A 4 Pc Ensuite That Is Also Updated Featuring A Glass Door Shower. 2nd Bedroom Is Also A Very Good Size With Floor To Ceiling Window Allowing Plenty Of Sun To Shine Through! This Location Is Close To Everything You Need. Highways, Schools, Grocery Stores And More!! (id:22423)
RE/MAX Aboutowne Realty Corp.

