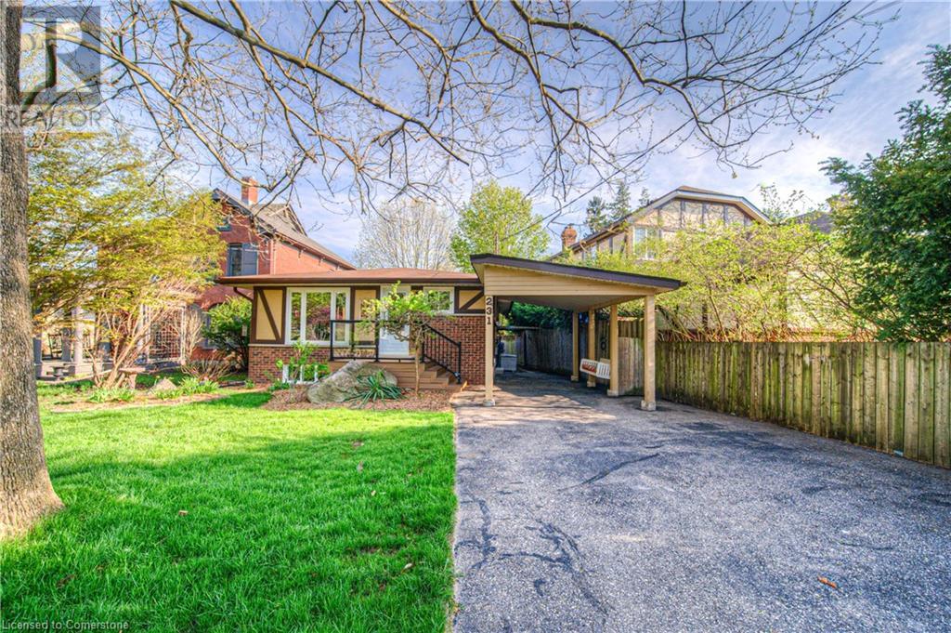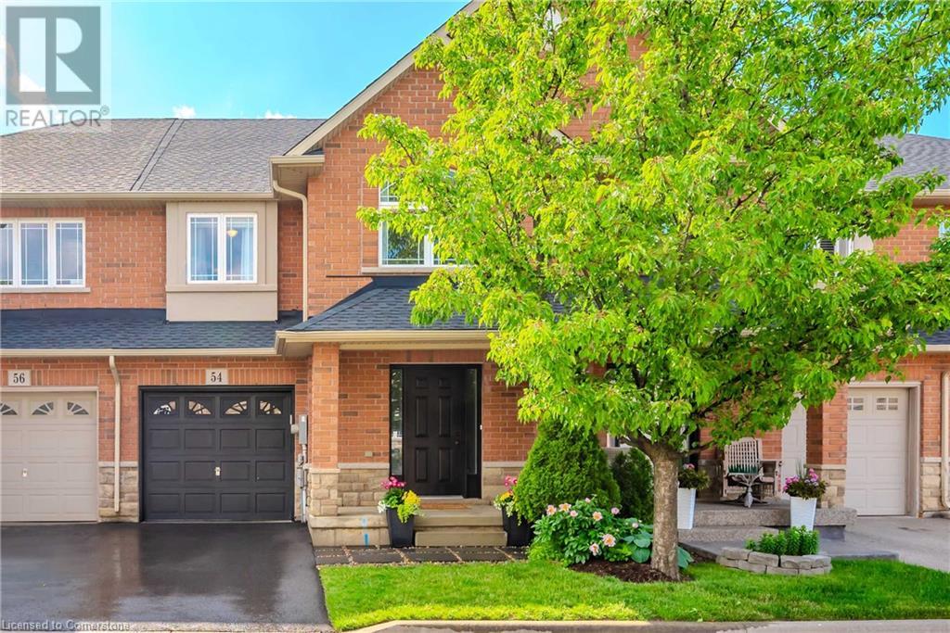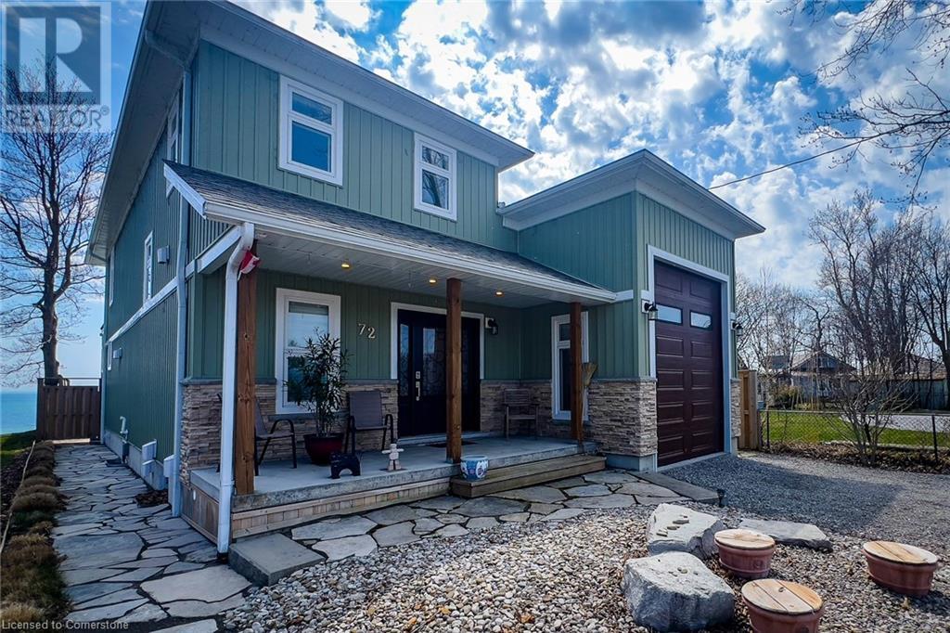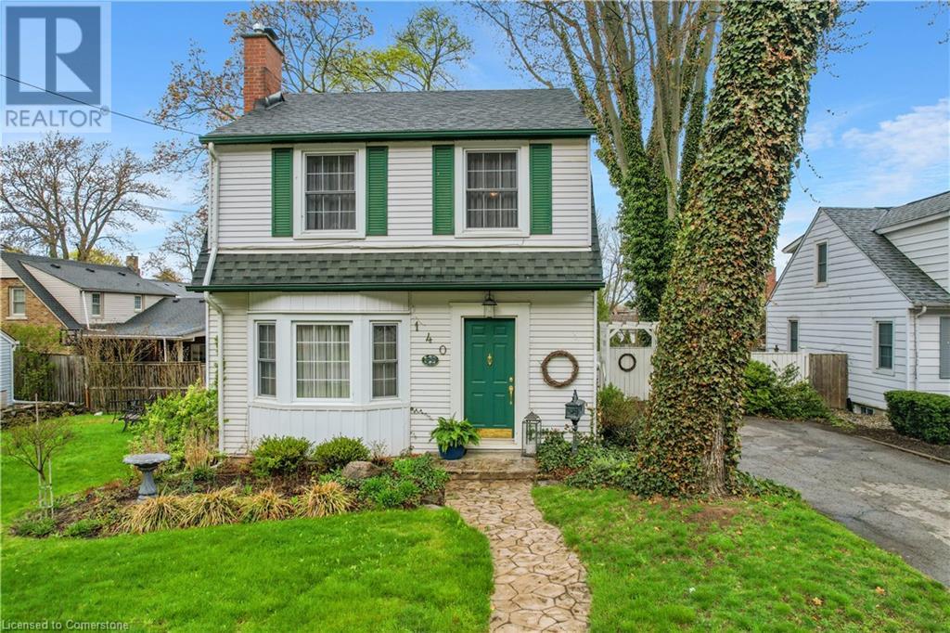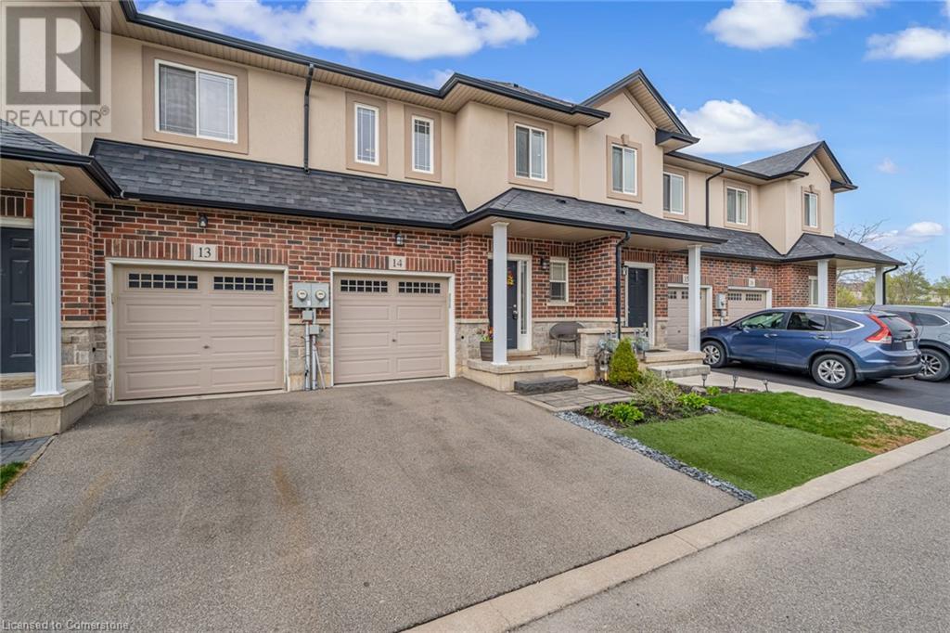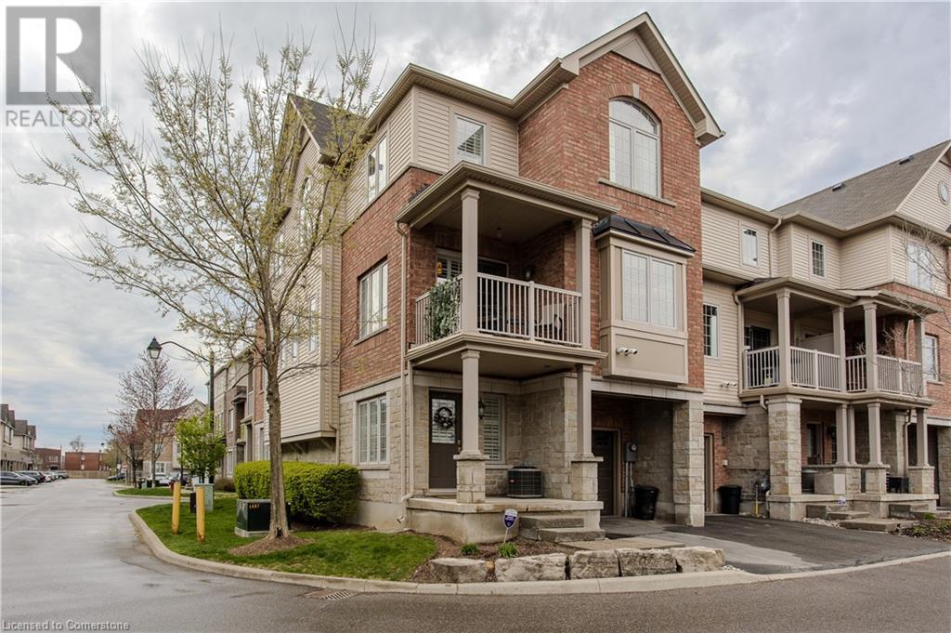Browse Listings
LOADING
112 Clarence Street Unit# Lower
Brantford, Ontario
Spacious 2-bedroom basement apartment in the heart of downtown Brantford, offering approx. 1,000 sq. ft. of comfortable living space. This bright and functional unit includes all utilities and parking—making it a great value. Located steps from shops, restaurants, transit, and more, it’s ideal for professionals, students, or a small family seeking convenience and affordability. Clean, private, and ready for move-in. (id:22423)
RE/MAX Escarpment Golfi Realty Inc.
174 Pike Creek Drive
Cayuga, Ontario
Welcome to this stunning custom-built bungalow, showcasing exceptional craftsmanship and meticulous attention to detail. With 2,950 sqft of total living space, the spacious living area features a striking floor-to-ceiling fireplace, while the open-concept kitchen boasts a large island, upgraded white cabinetry, and patio doors that lead to an elevated deck with beautiful backyard views. The master suite is a private retreat, complete with a walk-in closet and a spa-like ensuite featuring a soaker tub and stand-up shower. The fully finished basement includes a separate in-law suite with a private entrance, high ceilings, large windows, a modern kitchen, an additional bedroom, and a stylish bathroom, creating a bright and versatile living space. Situated near the tranquil Grand River and the Taquanyah Conservation Area, this location offers residents the opportunity to enjoy the natural beauty and recreational activities associated with both the river and the conservation area. Don’t miss out on this incredible home! (id:22423)
Exp Realty
54 Geranium Avenue
Hamilton, Ontario
Step into comfort, style, and convenience in this beautifully updated 3-bedroom, 4-bathroom family home, ideally situated in the highly desirable Summit Park community. From the moment you walk through the door, you’ll be impressed by the modern finishes, and bright, open layout that perfectly blends function and charm. The main floor is perfect for both everyday living and entertaining, featuring a stylish dining area that flows effortlessly into a contemporary kitchen with brand-new countertops (2024), stainless steel appliances, and a sun-filled living room. Upstairs, you'll find three generous bedrooms, including a serene primary retreat with a walk-in closet and a private 4-piece ensuite. An additional upper-level space offers flexibility—perfect for a home office, reading nook, or cozy family lounge. The fully finished basement is designed for ultimate relaxation and fun, complete with a built-in home entertainment system featuring a Sony HD projector and massive 106” screen—movie nights will never be the same! Recent updates add even more peace of mind: a new roof (2022) and a new asphalt driveway (2023). Located just minutes from top-rated schools, scenic parks, walking trails, shopping, and highway access, this move-in-ready gem checks all the boxes for today’s modern family or professional. Don’t let this one slip away—schedule your private tour today and experience firsthand why 54 Geranium is the perfect place to call home. (id:22423)
Zolo Realty
72 Lakeside Drive
Nanticoke, Ontario
Welcome to 72 Lakeside Drive - Your Waterfront Dream in Peacock Point! This custom-built, lakefront masterpiece is nestled in the heart of Peacock Point, a charming waterfront community in Haldimand County. Designed and constructed by Struans Building Group, this stunning home offers breathtaking, unobstructed views of Lake Erie from the moment you walk through the front door. Originally a family cottage for 15 years and now a year-round residence, this 3-bed, 3-bath home sits on a meticulously landscaped lot with flagstone walkways, multiple decks, and a private winding staircase to the lake. Step inside to find 9' ceilings, red oak hardwood floors, and quartz countertops throughout. The chef's kitchen flows seamlessly into a bright and airy living area with a custom fireplace featuring live-edge wood from the owner's farm and Niagara Escarpment sandstone. Upstairs, the primary suite boasts an infinity-glass balcony with panoramic lake views, a see-through fireplace to the luxurious bubbler tub and heated bathroom floors, The oversized garage features 16ft interior height and 24ft depth, perfect for storing your RV, boat, or other recreational vehicles. Includes a separate back entrance and concrete stairs to the basement. (id:22423)
RE/MAX Escarpment Realty Inc.
43 Munn Street
Hamilton, Ontario
Nestled in the heart of Hamilton's Raleigh neighborhood, 43 Munn Street presents a prime opportunity for savvy investors and developers. This property, situated on a generous 41.5 x 100-foot lot, offers the potential to construct two side-by-side semi-detached homes, each accommodating three units—totaling six income-generating units. Located in Hamilton's family-friendly Raleigh neighborhood, 43 Munn Street offers easy access to parks, schools, shopping, public transit, and major amenities—making it an ideal location for renters and long-term growth. (id:22423)
RE/MAX Escarpment Realty Inc.
140 Main Street W
Grimsby, Ontario
ESCARPMENT VIEWS & BACKYARD OASIS … Charm, character, and lifestyle converge at 140 Main Street West, Grimsby. Nestled at the base of the Niagara Escarpment on a generous 50’ x 143’ lot, this beautifully maintained 2-storey home offers stunning ESCARPMENT VIEWS, a private yard RETREAT, and several updates. Step inside to a bright and welcoming main floor featuring luxury vinyl flooring throughout. The living room is cozy yet elegant, with a wood-burning fireplace, built-in shelving, and crown moulding that adds a touch of timeless detail. The formal dining room offers direct access to the backyard through sliding doors, while the updated kitchen boasts QUARTZ countertops and abundant cabinetry. Upstairs, you'll find three comfortable bedrooms and a stylish 4-pc bathroom with a separate toilet area. The home also features newer windows, bringing in natural light and energy efficiency. Downstairs, the basement provides a versatile recreation room, a 3-pc bathroom combined with laundry, and extra storage space for added convenience. The showstopper, however, is the INCREDIBLE BACKYARD OASIS. Enjoy summers by the inground pool, entertain on the two-tier deck, unwind on the stamped concrete patio, or putter in one of the two garden sheds. Fully fenced and beautifully landscaped, it’s your own private escape - right in the heart of Grimsby. Ideal for families, professionals, or anyone seeking beauty, space, and tranquility just minutes from all amenities, schools, and the QEW. CLICK ON MULTIMEDIA for video tour, drone photos, floor plans & more. (id:22423)
RE/MAX Escarpment Realty Inc.
9 Hampton Brook Way Unit# 14
Mount Hope, Ontario
Welcome to this beautiful 3-bedroom, 2.5-bathroom freehold townhome in the desirable and growing community of Mount Hope. Ideally located just minutes from Hamilton International Airport, schools, parks, shopping, and highway access, this home offers the perfect mix of comfort, style, and convenience. With 9-ft ceilings, the bright, open-concept main floor features a beautiful kitchen with stainless steel appliances, flowing seamlessly into the dining and living areas—great for entertaining or everyday living. As you head upstairs, you’ll find a cozy reading nook or home office area—perfect for remote work or quiet study time. The spacious primary suite includes a generous sized closet and private 4-pc ensuite, and there are two additional well-sized bedrooms and a full bath ideal for families or professionals. Step outside to your private backyard oasis, complete with a beautiful 2-tiered deck and pergola—ideal for summer gatherings, relaxing evenings, or outdoor dining. Additional features include inside entry from the garage, a Nest thermostat, August Home Smart Lock, low-maintenance yard, and ample visitor's parking, offering stress-free living in a prime location. (id:22423)
Keller Williams Edge Realty
1401 Plains Road E Unit# 112
Burlington, Ontario
Welcome to this beautifully maintained, sun-filled 3-storey end-unit townhome located in one of Burlington’s most convenient and family-friendly communities. With nearly-new finishes, low condo fees, and a layout ideal for growing families, this home offers a perfect blend of comfort and lifestyle. Set within walking distance to everyday amenities, great schools, parks, and just a short drive to the lake and vibrant downtown Burlington, this home delivers unmatched convenience. Step inside to a bright and open main level, where the inviting entryway leads into a spacious living area featuring large windows with California shutters—filling the space with natural light. The second floor boasts hardwood floors throughout and a functional, family-focused layout. The eat-in kitchen is equipped with stainless steel appliances, a breakfast bar, and a stylish tile backsplash. Walk out from the kitchen to your own private balcony—perfect for your morning coffee or a quiet evening unwind. The adjacent family room offers plenty of space for relaxation or entertaining, while a well-placed 2-piece powder room adds to the practicality of this level. Upstairs, the third level offers a peaceful retreat with a spacious primary bedroom, highlighted by a stunning arched window and a large closet. Two additional generously sized bedrooms provide space for children, guests, or a home office. A bright and modern 4-piece bathroom completes this floor. Whether you’re just starting out or looking to grow, this home checks all the boxes—light-filled spaces, smart layout, and a location that puts everything at your fingertips. (id:22423)
Royal LePage Burloak Real Estate Services
6346 Charnwood Avenue
Niagara Falls, Ontario
A family home for the last 40 years, this is a good home in a great location, with lots of outdoor space. The light-filled main floor features a well proportioned living room, a dining space with lots of room for family gatherings, a large kitchen that could be even better with your touch! The second floor has three bedrooms large enough for everyone, and a retro family bath with everything you need for now. The lower level family room with its brick wood-burning fireplace and build-in serving area, is large enough to accommodate every party. But wait - there's more. The 480 square foot unfinished lowest level offers either plenty of storage or room for imagination! The oversized lot allows for a BBQ & sitting area and still room for games. Double wide driveway and attached garage wrap up the house, located only minutes from the QEW, all amenities, great schools and easy access to nature via all the trails, walk ways, bike paths along the Niagara River, and don't forget the main attractions, Niagara Falls. (id:22423)
Keller Williams Edge Realty
957 Sanford Drive
Burlington, Ontario
Pride of ownership shows in this spacious home with over 2400 square feet of finished living space! The main level features gleaming hardwood & a large, open-concept dining room & living room w/ potlights, coved ceiling & gas fireplace. The TV den has a hide-away desk and is easily converted to a 3rd bedroom. The custom-designed kitchen has stainless steel appliances including a gas stove, built-in overhead microwave, and solid oak cabinets. The primary bedroom has a fully lit wall-to-wall closet and stacked washer/dryer. The main bath is modern and tasteful with a large, glass-enclosed w/i shower and glass sink. A beautiful great-room addition (2008) features soaring, 15-foot ceilings and overlooks the inground, saltwater pool. The yard is beautifully landscaped w/ perennials, interlock patio, and outdoor kitchen w/ fridge & natural gas cooking with a retractable awning overhead. The basement would be a great inlaw suite or teen retreat. It has a full bathroom, kitchenette, bedroom and large recroom, as well as storage & utility rooms. The detached garage is fully-powered and big enough for both a car and small workshop. (id:22423)
RE/MAX Escarpment Realty Inc.
607 Hurd Avenue
Burlington, Ontario
Located in the heart of downtown Burlington, this rare bungalow-style home with a beautifully renovated space with 1+1 bedrooms (originally 3) and 2.5 bathrooms, spanning 1,508 sq. ft. plus a finished basement. Perfect for those who value a walkable lifestyle, you're just steps away from the waterfront, parks, vibrant shopping and dining, coffee shops, and the Performing Arts Centre. This unique property seamlessly combines modern updates with timeless charm, featuring arched doorways, textured plaster walls, French doors with etched glass, a wood-burning fireplace, California shutters, hardwood floors & more. The renovated kitchen with stainless steel appliances adjoins a bright solarium, perfect for morning coffee while overlooking the private backyard, complete with a flagstone patio. The primary retreat features a large dressing room (possible 2nd bedroom) and luxurious ensuite with marble floors and walls, soaker tub and separate shower. If you seek convenience, style, and proximity to all that downtown Burlington has to offer, don't miss this incredible opportunity! (id:22423)
Royal LePage Burloak Real Estate Services
61 Soho Street Unit# 13
Stoney Creek, Ontario
Welcome to 61 Soho Street—a stunning, 1602 sq ft freehold end-unit townhome built in 2023, nestled in the sought-after Central Park community. This beautifully designed home offers an open-concept main floor featuring a spacious living and dining area, perfect for both everyday living and entertaining. The modern kitchen boasts stainless steel appliances, quartz countertops, and sleek, durable flooring that adds style and easy maintenance. The bright and airy great room offers large windows and a patio door to enjoy serene sunset views. Upstairs, you’ll find 3 generously sized bedrooms, 2.5 bathrooms, and the convenience of second-floor laundry. This location is a commuter’s dream with quick access to highways and public transit. You’ll also enjoy close proximity to shopping centers, schools, parks, a movie theatre, and a recreation centre. Move-in ready and filled with modern touches—this home has everything! (id:22423)
RE/MAX Escarpment Realty Inc.




