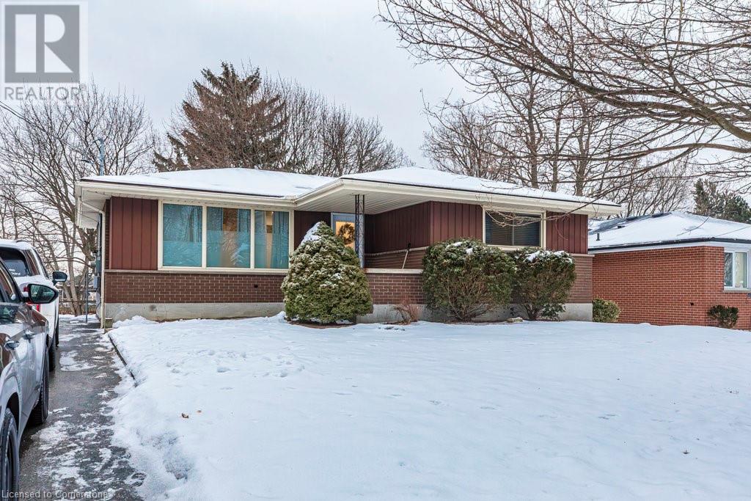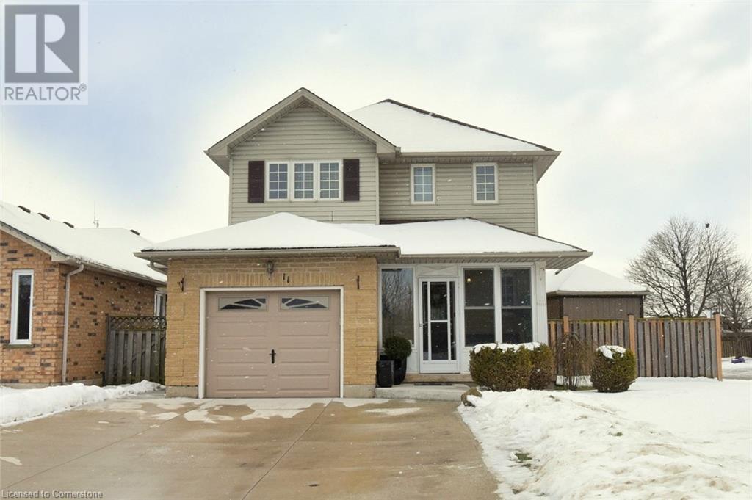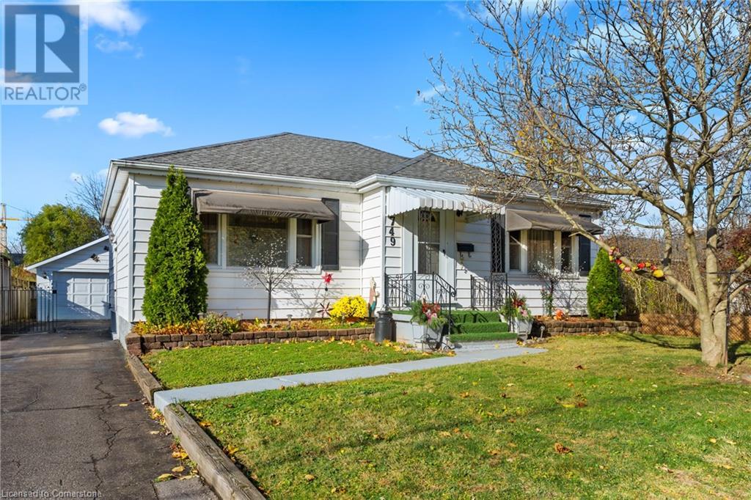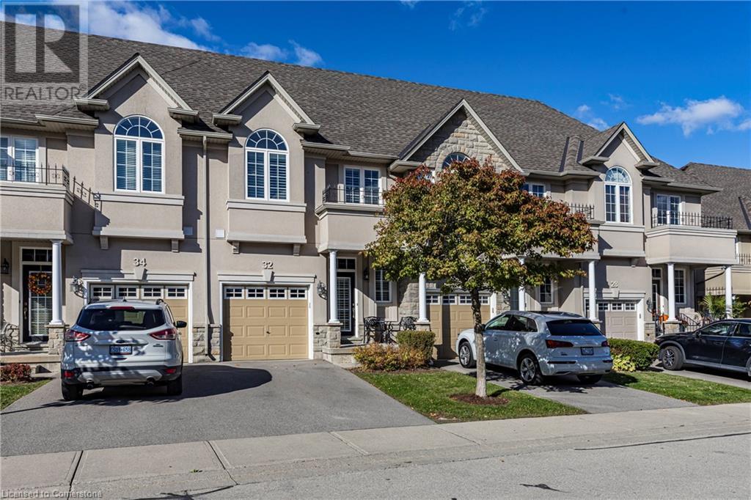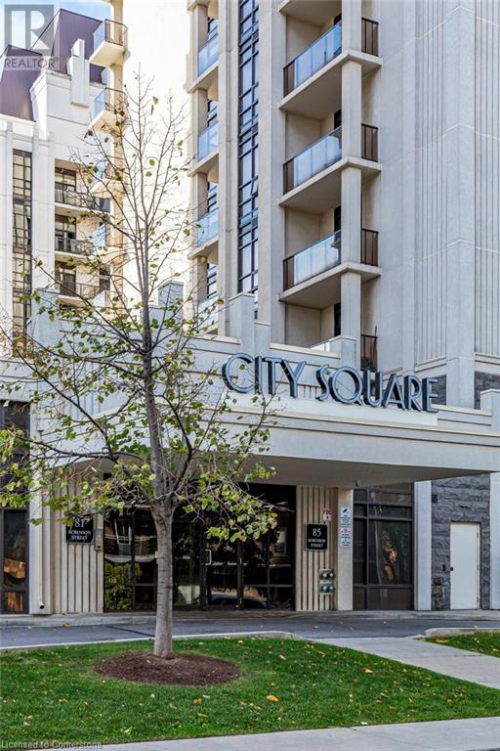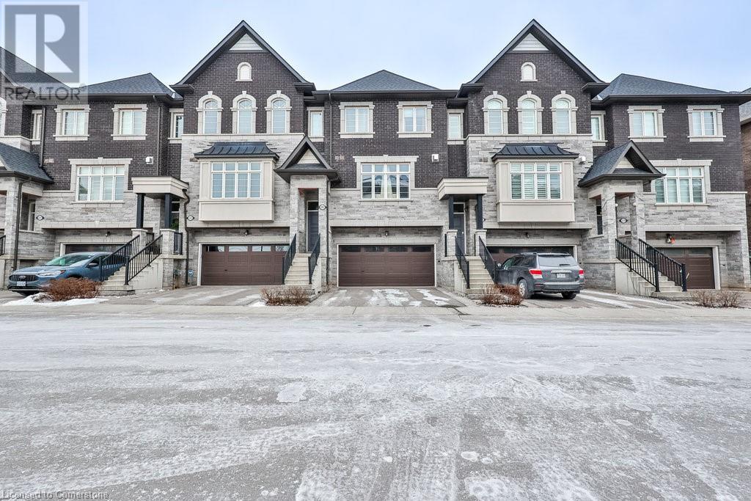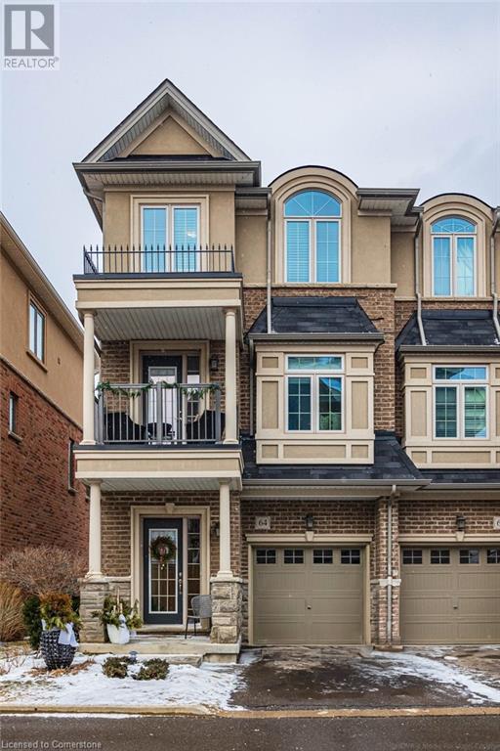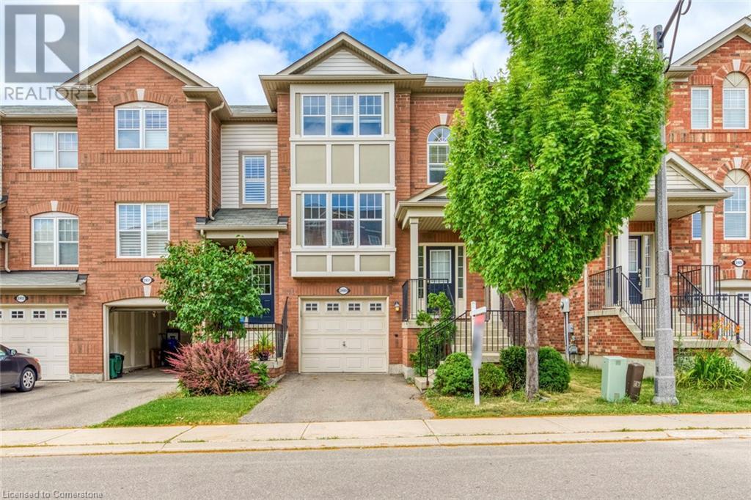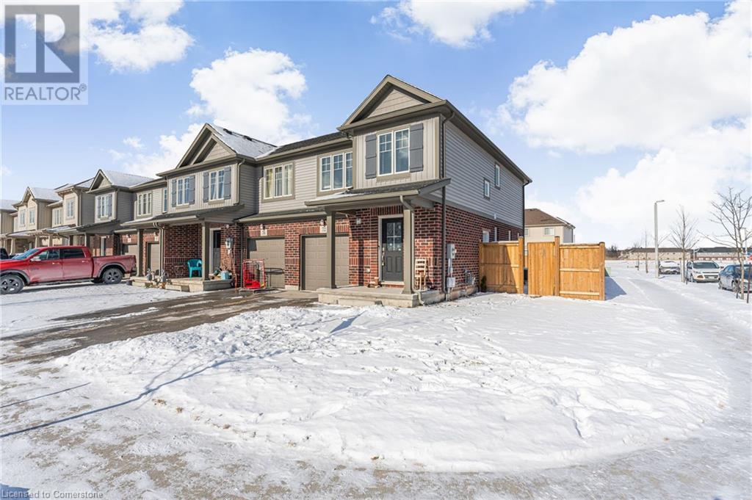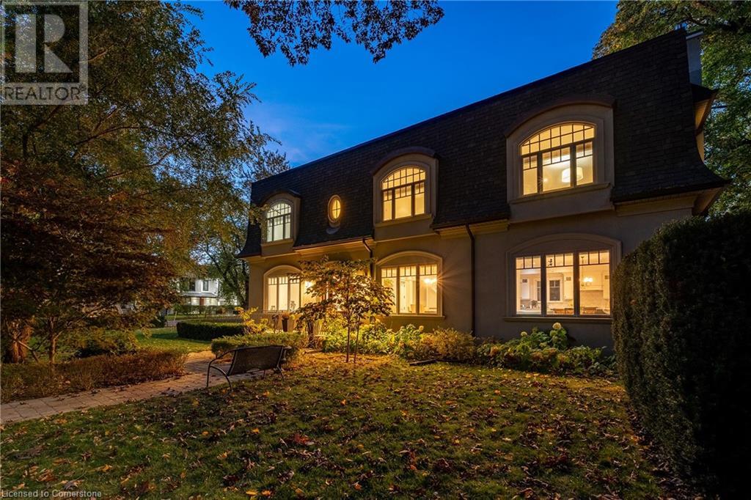Browse Listings
LOADING
88 Keith Street
Hamilton, Ontario
Beautiful custom two-story home with 3 bedrooms and 4 bathrooms situated in the up and coming north end community. Boasting 9-foot ceilings and a fully finished basement. The open-concept main floor is bathed in natural light, featuring expansive windows, a generous living space, dining area, and a kitchen outfitted with stainless steel appliances and a sizable center island. Sliding doors lead to the backyard. Upstairs, the primary bedroom offers a spacious walk-in closet and ensuite bathroom, complemented by an additional 4-piece bathroom and two sizable bedrooms. The fully finished basement includes a recreational area, laundry facilities, and an extra 2-piece bathroom. Charming curb appeal, stamped concrete driveway, and parking for three cars, this property is situated close to schools, parks, shopping centers, and major transportation routes. Highlights include a 200-amp electrical service, new AC and water heater installed in 2022, and a Tesla charger in the garage. With its move-in readiness and family-friendly ambiance, this residence represents an exceptional opportunity for homeownership. A great starter home in a family-friendly neighbourhood. (id:22423)
Real Broker Ontario Ltd.
2 Highland Gardens
Welland, Ontario
Discover timeless charm in this beautifully updated 2-story home, originally built in 1932. Offering 3 spacious bedrooms, 2 full bathrooms, and a finished basement, this home blends classic craftsmanship with thoughtful modern upgrades. The updated kitchen is the centrepiece, featuring stunning granite countertops, brand-new appliances, and sleek new flooring, making it both functional and stylish. Both bathrooms have been fully renovated, with the main bathroom showcasing a luxurious marble shower floor, adding a touch of elegance to your daily routine. The exterior has been revitalized with all-new siding, eavestroughs, fascia, and soffits, ensuring durability and enhancing curb appeal. Inside, every detail has been carefully considered, with tasteful decor that complements the home’s historic character while providing a warm, welcoming atmosphere. This home is a rare blend of old-world charm and modern sophistication. Don’t miss your chance to own this truly unique property—schedule your private tour today! (id:22423)
RE/MAX Escarpment Realty Inc.
2263 Khalsa Gate
Oakville, Ontario
This stunning 3-storey, double car garage executive townhouse offers modern living at its finest. The spacious open-concept second floor is perfect for entertaining, featuring a bright and airy living room, elegant dining room, and cozy family room. The gourmet kitchen is a chef's dream, complete with stainless steel appliances, an island, and a balcony to enjoy your morning coffee. On the third floor, you'll find three generously sized bedrooms, including a luxurious primary suite with a private ensuite bathroom and a walk-in closet. The main floor offers added versatility with an additional bedroom and a 2 piece bathroom, plus a walk-out with sliding doors to enjoy easy access to the outdoors. Conveniently located close to a wide range of amenities, this townhouse combines comfort, style, and convenience, making it the perfect place to call home. (id:22423)
RE/MAX Escarpment Realty Inc.
214 East Avenue N
Hamilton, Ontario
Your search is over! thoroughly and thoughtfully transformed down to the studs, this 2 storey home and has been in one family for 65 yrs and feat.open concept main floor with vinyl plank flooring, colourful tones in the eat in kitchen with newer appliances, 3 pce bath with walk in shower, mud room (laundry room) with access to yard with gazebo and concrete drive with parking for 3 cars. Upper level feat primary bedroom at the front with walk in closet, 2nd with walk around closet and third bed overlooking the yard. Modern main bath. Bonus: potlights throughout, Shingles 2020, Furnace & a/c (2024), 100 amp (no knob and tube) & more. Full list available. Flex closing. (id:22423)
RE/MAX Escarpment Realty Inc.
3 Jayla Lane
Smithville, Ontario
Large modern luxury semi-detached home spanning 2200 sqft. This home is carpet-free with a long list of luxury finishes includes all quartz countertops in the kitchen and bathrooms, 9ft ceilings on the main floor, a floor-to-ceiling black stone fireplace, upgraded blinds in large brightly lit gathering room that combines the kitchen, dining and living areas. Modern smooth ceilings and luxury designer vinyl on the first floor all accentuate the stylish, open-concept design of the main floor. Boosting copious tech updates including a built-in speaker and camera system and the app-controlled Control4Home automation system! The second level contains 4 spacious bedrooms, the large primary bedroom with walk-in closet and private ensuite including a large glass shower and a soaker tub. The backyard is one of the biggest lots in the neighborhood at 151 feet deep. This home is the definition of comfortable luxury living, right in the heart of Smithville only 10 minutes from the QEW! Homeowners will enjoy being only steps away from the Community Park, pristine natural surroundings, and walking/biking trails. Additionally, the town of Smithville invested $23.6 million in a brand new 93,000 sqft Sports and Multi-Use Recreation Complex featuring an ice rink, public library, indoor and outdoor walking tracks, a gym, playground, splash pad, skateboard park & more. Close to plenty of local shops and cafe's, and just a 10-minute drive to wineries. (id:22423)
Keller Williams Complete Realty
64 Borers Creek Circle
Waterdown, Ontario
Welcome to this exceptional end-unit, three-storey townhome, where tranquility meets modern living with no rear neighbours, backing directly onto a picturesque pond and greenspace. Upon entering, you’ll find hardwood floors throughout the home. The main floor features a welcoming family room, while the open-concept second level showcases a stunning kitchen with granite countertops, a large island and stainless-steel appliances. The living room boasts a striking stone feature wall, complemented by a spacious dining area and a functional office niche. On the upper level, there are three well-appointed bedrooms, including the primary suite complete with an ensuite featuring a beautiful granite vanity. Enjoy outdoor living on upgraded composite decking with aluminum railings on all balconies. The easy-care backyard is perfect for relaxation and entertaining, featuring artificial grass, beautifully designed gardens, a tiered composite deck with a pergola and direct gate access to the serene pond. Plus, a gas line for your BBQ ensures you’re ready for outdoor gatherings. This townhome perfectly blends comfort, style, and nature—make it yours today! Don’t be TOO LATE*! *REG TM. RSA. (id:22423)
RE/MAX Escarpment Realty Inc.
2409 Coho Way
Oakville, Ontario
Spacious End Unit Townhome In Sought After Westmount Neighborhood. Featuring New Neutral Color Paint, Open Concept Lr, And Dr. Sun Filled Kitchen With Breakfast Area Overlooking Fam. Rm.. Master Bdr Boasts 4 Pc. Ensuite And Walk-In Closet. Professionally Finished Rec. Rm. On Lower Level With Walkout To Oversized Backyard. 2Min. Walk To Starbucks,Td Bank,And Community Plaza, Walking Distance To Parks, And Schools. Book a showing today! (id:22423)
RE/MAX Escarpment Realty Inc.
539 Mohawk Road W
Hamilton, Ontario
Spacious Multigenerational Home. This 5-bedroom, 3-bathroom home offers over 2,000 square feet of living space, including a separate unit perfect for a growing or multigenerational family. Situated on a large lot, this property provides ample space both inside and out. The home features an eat-in kitchen, multiple living areas, including space for home office, and a separate entrance to the in-law suite (built in 2012), offering privacy and flexibility for extended family or potential rental income. Separate Main-floor laundry, for both units. Conveniently located close to amenities, including shops, schools, parks, and transit, this property combines practicality with a cozy atmosphere. With plenty of room for everyone, this home is ready to meet your family’s needs. Schedule your viewing today! (id:22423)
Royal LePage State Realty
72 Monarch Street
Welland, Ontario
Charming Freehold corner End-Unit-Perfect for your family. discover this beautifully designed 3 bedroom , 2.5 bathroom home on a spacious 30'x18' lot, complete with fully fenced backyard. This contemporary gem features stylish kitchen: modern design with Caesar stone countertops, a 36 island and high quality stainless steel appliances, ready to inspire your culinary creations. open living space, a cozy dinette with patio doors leading to the back yard, plus a generous living room(15' 6 x 10' 4)ideal for the game nights and family time. Main floor elegance, carpet free living with durable luxury vinyl plank flooring and ceramic tiles for a sleek, low maintenance finish. Comfortable SECOND FLOOR ENJOT A SPACIOUS MASTER Bedroom with an ensuite bath and walk-in closet. two additional bedrooms, a shared bathroom, and a convenient laundry suite with linen storage. The plush carpeting upstairs offers a soft. cozy feel with dense under pad for added comfort and soundproofing. 105 car garage, equipped with a garage door opener and space for a car plus additional storage or a workbench. Finished basement featuring an open concept layout, a full bathroom, a kitchenette and laundry facilities-perfect for potential rental income or an in law suite. Enjoy the benefits of a large private backyard in a desirable corner lot setting. This home is waiting for a loving family to make it their own. (id:22423)
Home Choice Realty Inc.
1276 Maple Crossing Boulevard Unit# 1007
Burlington, Ontario
This spacious one bedroom plus den end unit at the Grand Regency building on the 10th floor boasts beautiful views and is located in the highly desirable Maple neighborhood of Burlington. 2016 fully remodelled kitchen and living space. Just a short walk to the Lake, restaurants, and the mall, this location offers convenience and comfort. The building provides an array of amenities, such as a tennis court, outdoor pool, squash court, gym, tanning bed, rooftop terrace, party rooms, and guest rooms, making it an ideal choice for those seeking an accommodating lifestyle. Condo fees include: Hydro, Heat, Water, Exterior Maintenance, Building Insurance, Cable, Internet, Common Elements, Parking (id:22423)
Keller Williams Edge Realty
142 Bold Street Unit# 2
Hamilton, Ontario
Enter the second and third floor of a detached home in a fantastic neighbourhood just minutes away from the Locke Street District. With endless character, this home boasts three bedrooms but could potentially be four if needed. Two full bathrooms and an exclusive laundry room provide convenience and comfort. A fire escape from second and third floor offers a sense of safety in the event of an emergency. One parking space is included, paired with plenty of street parking. Available February 1st. Don’t be TOO LATE*! *REG TM. RSA. (id:22423)
RE/MAX Escarpment Realty Inc.
425 Reynolds Street
Oakville, Ontario
Finding a home in Old Oakville can be challenging, especially for contemporary options under $4 million. Welcome to 425 Reynolds St., a custom-built home from 2012 with over 3,000 sq ft of above grade living space. This property features a double car garage – a rare find for this price point, high ceilings, and meticulous oak hardwood floors throughout. The freshly painted interior with crown molding includes a spacious 20’ wide kitchen with an island and walk-in pantry. The open floor plan features a large family room, formal dining area, a front office, and plenty of windows. Upper level laundry with four bedrooms that are fantastically large with high ceilings, and the primary suite includes a fireplace, seating area and large walk-in closet. The lower level has a large rec room with above-grade windows, a full bath, a private guest suite, and storage space. Private backyard with deck and loads of play space. Commuters will appreciate the short walk to the GO train, while others can enjoy the charm of Old Oakville, with downtown and Whole Foods plaza nearby. Plus, you’ll be in Oakville’s top school district, surrounded by friendly neighbours and tree-lined streets. (id:22423)
Century 21 Miller Real Estate Ltd.

