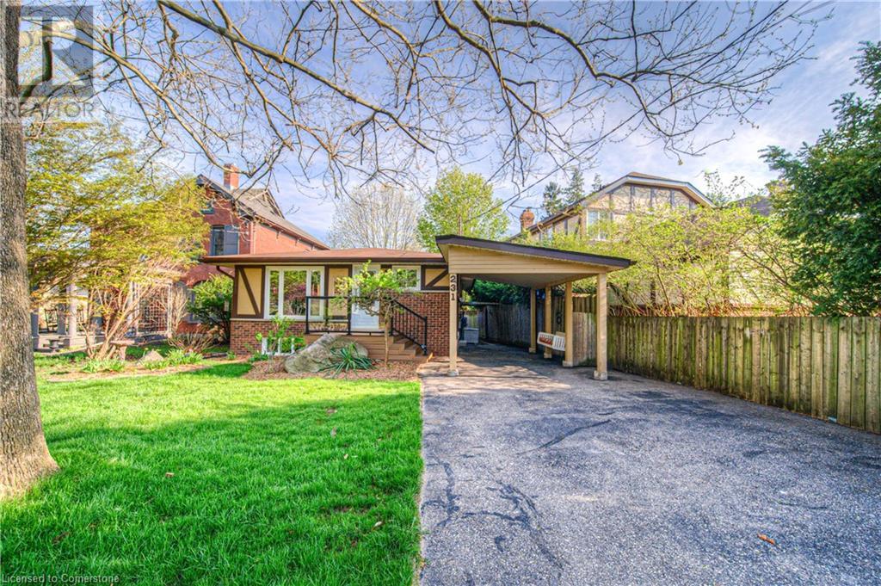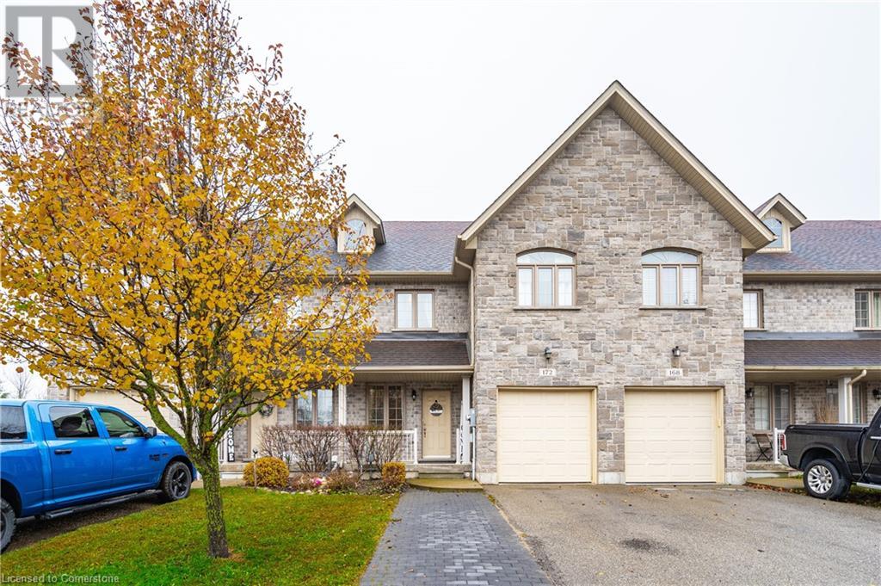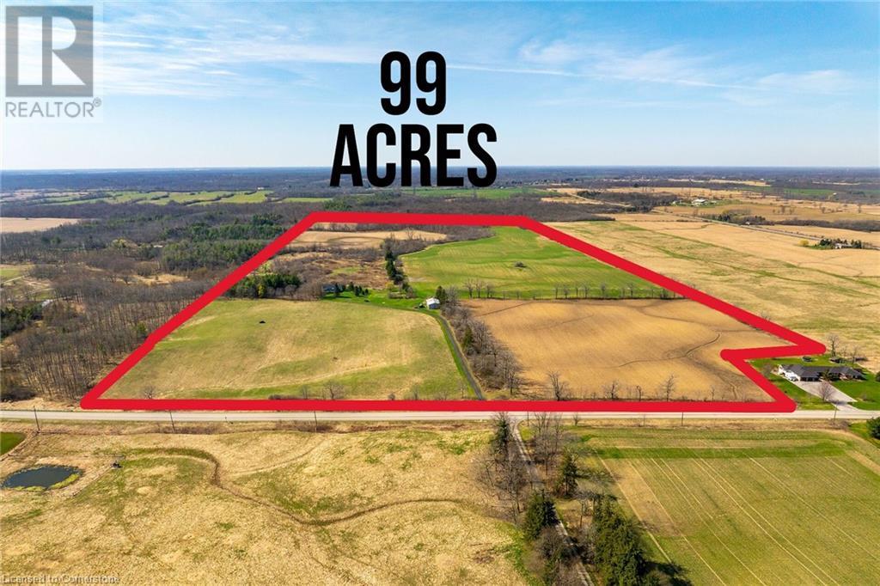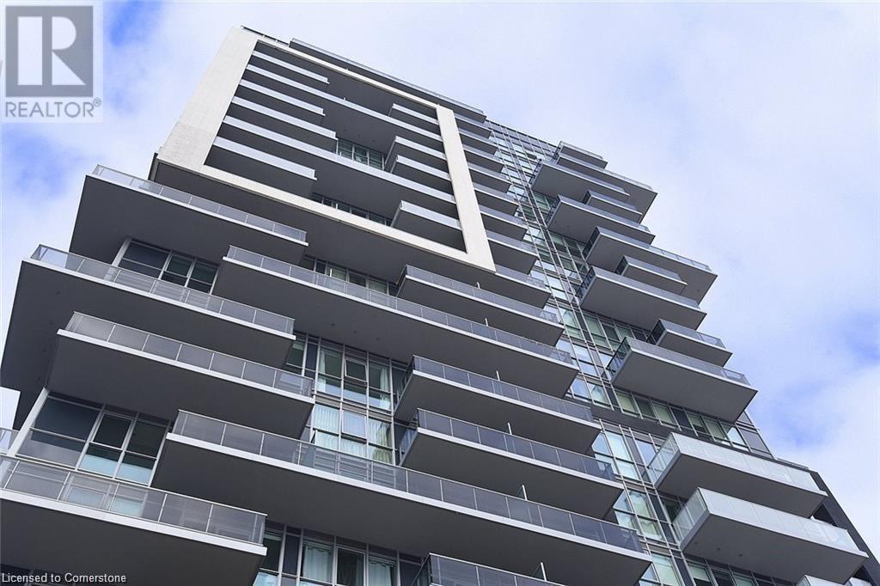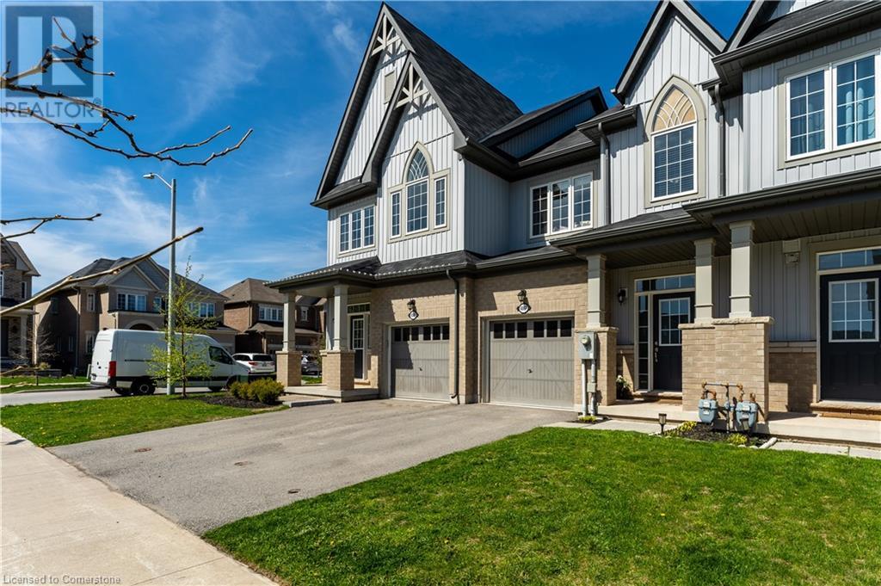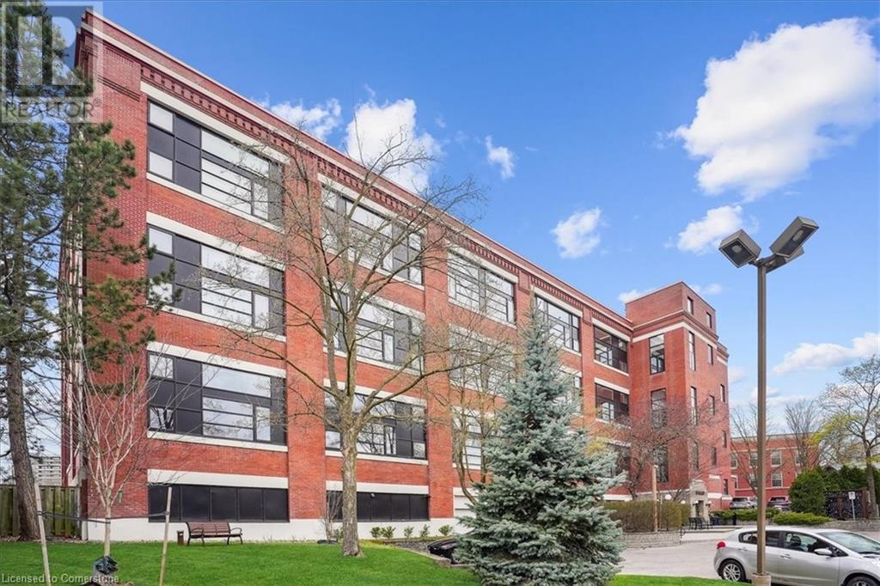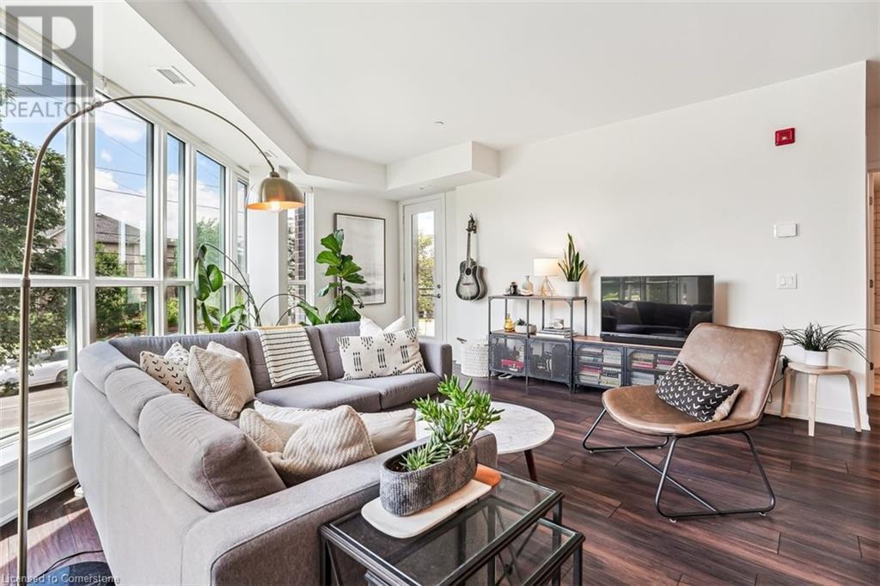Browse Listings
LOADING
847 Forest Glen Avenue
Burlington, Ontario
Welcome to this home situated on one of the most desirable tree lined streets in Aldershot. Picturesque RAVINE setting adorned with towering trees affording complete privacy. Conveniently located close to top rated schools, Burlington Golf & Country Club, LaSalle Park, trails, Marina and Go Transit. Gracious living room with fireplace and built-ins making it a fantastic space for entertaining. The kitchen is generously proportioned with a separate dining area, fireplace and a walkout to a serene setting. Private Primary bedroom wing features an ensuite and walkout to deck. The lower level features a full walkout, recreation room with wood stove, games room, 3rd bedroom, and bathroom. Ideal for guests. This home is within minutes of all that Burlington has to offer, including, RBG, shopping, and restaurants. (id:22423)
RE/MAX Escarpment Realty Inc.
172 Berkshire Drive
Arthur, Ontario
Discover upscale living in this charming 4-bedroom, 2.5-bathroom home, nestled on the northwestern edge of Arthur, Ontario. This property features a stately stone exterior, and a welcoming, spacious foyer that sets the tone for the rest of the home. With 1,808 square feet this house promises comfort and style in every corner. Step inside to discover an open-concept main living area, perfect for those who love to host and entertain. The kitchen, complete with a convenient powder room off to the side, blends seamlessly into the living space, ensuring you never miss a moment with your guests. Upstairs, tranquility awaits with four spacious bedrooms, including a large primary suite that boasts a private ensuite. Each room is designed with both style and comfort in mind. The partially finished basement extends the living space further, featuring a large rec-room ready for your personal touch. It also includes a rough-in for an additional bathroom, providing plenty of potential for expansion. Outside, the backyard overlooks lush green space, offering a serene backdrop for your morning coffee or evening unwind. Plus, the convenience of a garage adds to the practical features of this delightful home. Located just a stroll from the essentials, including the scenic Arthur hiking river trail, this home is not just a residence but a lifestyle. Embrace the blend of community charm and private tranquility in a home that’s as inviting as it is impressive. (id:22423)
Keller Williams Complete Realty
521 Baptist Church Road
Brantford, Ontario
Discover the perfect blend of charm and functionality on this picturesque 99-acre hobby farm, featuring a delightful Century frame home. Approximately 75 acres of workable land are currently leased, offering both beauty and income potential. The gently rolling landscape is enhanced by a meandering creek and mature trees, including majestic blue spruce and white pine. A 30' x 50' implement shed provides ample space for equipment and storage. Nestled in a peaceful rural setting, this property enjoys a central location with easy access to Ancaster, Caledonia, and Brantford. (id:22423)
Royal LePage State Realty
2808 Dominion Road
Fort Erie, Ontario
The perfect blend of country charm and modern convenience! Step through the front door of this spacious 1,983 sq ft bungalow and you'll find a bright sunken living room, ideal for relaxation and unwinding. The large eat-in kitchen, formal dining room, and cozy sitting area create an inviting space for gatherings and entertaining. Offering plenty of room with 3+1 bedrooms and 3+1 bathrooms, the primary bedroom features its own private en-suite for added comfort. Designed with convenience in mind, the main floor includes laundry facilities and a flexible bonus room that could serve as a den, office, or a generous mudroom. Start your mornings on the beautiful covered front porch, overlooking nearly 5 acres of open yard space. For the hobbyist or handyman, there's a separate workshop alongside the attached 2-car garage—perfect for all your tools and projects. The full, partially finished basement adds even more living options, with its own private entrance from the garage. Downstairs you'll find a spacious eat-in area, recreation room, additional bedroom, 3-piece bathroom, office space, and cold cellar—ideal for creating an in-law suite, complete with separate entrance. Lovingly maintained by the original owner, this home is move-in ready and waiting for your personal touch. Perfect for those looking to upsize or simply enjoy the peacefulness of rural living, while still being minutes from town amenities, beaches, shopping, and the historic charm of downtown Ridgeway. Opportunities like this don't come often—schedule your showing today! (id:22423)
Keller Williams Edge Realty
2093 Fairview Street Unit# 1103
Burlington, Ontario
Located on the 11th level is the “Accolade” model. This unit is located at the north side of Building “C. This unit includes 1 bedroom, 1 den & 1 bathroom, open concept living with a beautiful kitchen, SS appliances, B/I cooktop and oven, quartz countertops & beautiful finishes. Carpet-free, 9ft ceilings & in-suite laundry. This condo has access to an abundance of amenities, including an indoor pool. 1 parking space (#212), 1 locker (#262). Located right next to Go Train Station. Walking distance to lakefront & downtown Burlington. Easy highway access, close to schools & shopping. (id:22423)
Apex Results Realty Inc.
2093 Fairview Street Unit# 2009
Burlington, Ontario
Located on the 20th floor is the “Superior” model. This unit is located at the northwest corner of Building “C. This unit includes 2 bedrooms, & 1 bathroom, open concept living with a beautiful kitchen, SS appliances, B/I cooktop and oven, quartz countertops & beautiful finishes. Carpet-free, 9ft ceilings & in-suite laundry. This condo has access to an abundance of amenities, including an indoor pool. 1 parking space (#217), 1 locker (#217). Located right next to Go Train Station. Walking distance to lakefront & downtown Burlington. Easy highway access, close to schools & shopping. (id:22423)
Apex Results Realty Inc.
67 Harnesworth Crescent
Waterdown, Ontario
This stylish 3-bedroom rear quad in the village of Waterdown is perfect for first-time buyers. Enjoy a fully fenced, spacious back garden with a patio—your own private retreat! Tucked away on a peaceful crescent, yet just steps from shopping, dining, the YMCA, scenic trails, a pool, parks, top-rated schools and the convenience of two-car parking. Freshly painted and featuring sleek newer laminate flooring throughout, this home shines with elegant crown molding for a polished touch. Plus, brand-new carpet on the stairs adds warmth and comfort as you head up to the bedroom level. Unwind in your spacious primary retreat, complete with ensuite access to a beautifully updated 4-piece bath. Two additional bedrooms provide the perfect space for family, guests or a home office. The basement is a blank canvas, ready for your personal touch. A fantastic opportunity in a prime location, just steps from all the amenities you need. Special features you’ll love: updated windows, central air for year-round comfort, stylish laminate flooring, a refreshed kitchen and a convenient outdoor storage closet! (id:22423)
Royal LePage Burloak Real Estate Services
4067 Canby Street
Beamsville, Ontario
Welcome to 4067 Canby St, an Incredibly built townhome by Cachet Homes, just 5 years old! This Freehold townhome is located in Stunning Beamsville, just steps from everything you need including restaurants, shopping and Wineries Galore!! Offering a spacious layout this 3 Bedroom, 4 Bathroom home has beautiful Hardwood and Tile throughout the main floor. With a Separate Dining Room, as well as a beautiful Breakfast Bar, and Backyard/Deck Walk-out, this Open Concept Main floor is sure to delight! The upper floor features a Massive Primary Bedroom, with a walk-in closet with a custom closet-organizer and an Enormous 4-piece Ensuite Bathroom featuring a separate soaker tub, and shower; the rest of the second level is finished with 2 other beautiful bedrooms and another 4-Piece bathroom, and each Bedroom is finished with a Custom Feature Wall! The basement has been recently finished with Vinyl Flooring, a Gorgeous 2-piece Bathroom, and a Phenomenal Finished Laundry Room. With this Beautiful Floorplan, there is plenty of room for working out and a Family Room area! All RSA. (id:22423)
RE/MAX Escarpment Realty Inc.
50 Main Street Unit# 313
Dundas, Ontario
Bright, open, and full of potential - Welcome to the Mainhattan in downtown Dundas! This two-storey, two bedroom, 1.5 bathroom condo features soaring ceilings, a raised living room flooded with natural light, a full kitchen, separate dining area, powder room, and a versatile main floor bedroom or office. Upstairs, the loft-style primary suite includes a 4 piece ensuite and bonus den space. Extras include a secure underground parking (#13), new heating/cooling system (April 2025), rooftop deck with BBQ, and plenty of visitor parking. Needs some finishing touches but what a great opportunity to add your own style! Steps to the amenities of Dundas including shops, cafes, restaurants, trails, parks, schools, recreation and more. Close to public transit. Fantastic layout in a prime location - don't miss it! (id:22423)
Royal LePage State Realty
320 Plains Road E Unit# 211
Burlington, Ontario
The Impressive Floor To Ceiling And Wall To Wall Windows In This Exquisite Corner Unit Condo, Help To Make It Stand Out Amongst The Rest In This Superior Low Rise Building. Features In This Bright And Open Home Include 9 Ft Ceilings, Welcoming Foyer With Ample Coat And Boot Storage, Wide Plank Hand Scraped Durable Laminate Flooring, Quartz Countertops And Glass Backsplash In The Kitchen, Imported Porcelain Tile In The Bathroom, Ensuite Privilege, High End Roller Blinds Throughout With Black Out Blinds In The Bedroom, Access To The Spacious Balcony From Both The Living Room And Bedroom. Built By Reputable Rose haven Homes And Completed In 2020.Exceptional Amenities Include A Gym, Yoga Studio, Business Centre, Party Room And Roof Top Terrace With Barbecues, Gardens And Fire Pit, Lots Of Visitor Parking, Bike Storage And Outdoor Dog Walking Area. Walk To Aldershot GO, Shopping, Coffee Shops, LaSalle Parks, RBG And More. Easy Highway Access To The 403, QEW And 407 (id:22423)
Psr
270 Main Street W Unit# 17
Grimsby, Ontario
STUNNING FAMILY HOME … Built in 2017, this award-winning Marz-built 2-storey home is located in the prestigious Heritage Lane enclave at17-270 Main Street West in Grimsby. Situated on a private road, this executive home offers a safe and family-friendly neighborhood with no through traffic—an ideal setting where kids can safely play street hockey and ride their bikes. Offering 4 spacious bedrooms, 3 bathrooms, and 2318 sq ft of high-end finishes, this home blends luxury with practicality. The OPEN-CONCEPT main level is bright and inviting, featuring pot lights, UPGRADED light fixtures, wide-plank engineered hardwood flooring, and California shutters. The formal dining room opens to a spacious living room with a Palladian window and gas fireplace with mantle. The chef-inspired, eat-in kitchen boasts GRANITE counters, abundant cabinetry, stainless steel appliances, a gas range stove, pendant lights, and a walk-out to a gorgeous yard. Step through sliding glass doors to a covered outdoor dining area, complete with a built-in Napoleon gas BBQ, granite surround, fully fenced yard, patio, pondless waterfall, and gas firepit—perfect for entertaining! The main floor also includes a convenient office space equipped for laundry, plus a powder room. Upstairs, enjoy views of the Escarpment from the second level. The master bedroom features a massive walk-in closet and a luxurious 5-piece ensuite with double sinks, a soaker tub, and separate shower. Three additional bedrooms and a full bathroom complete the upper level. The XL lower level is partially finished with carpet and includes a cold cellar and rough-in for a 3-piece bath, offering endless possibilities. Located in a family-friendly community, this home is walking distance to great schools, parks, and amenities. Just 2 minutes to the QEW, it offers the perfect blend of convenience and tranquility. (id:22423)
RE/MAX Escarpment Golfi Realty Inc.
258 Oakhill Drive
Brantford, Ontario
Experience the perfect blend of rural charm and modern comfort in this beautifully updated bungalow, featuring 1,244 square feet of thoughtfully designed main floor living space. Complete with 3 spacious bedrooms, 3 bathrooms, a single car garage, and a large driveway that accommodates up to 4 additional vehicles. Enjoy the open-concept kitchen with granite countertops, perfect for entertaining and everyday living. The well-appointed primary bedroom features his-and-her closets along with a stylish private ensuite, creating a serene retreat designed for both comfort and convenience. Meanwhile, a fully finished in-law suite with its own separate walk-up entrance adds valuable flexibility, ideal for multigenerational living or potential rental income. This move-in ready home has been thoughtfully upgraded with a septic system (2020), furnace, air conditioner, and water heater tank (2023). Set on a picturesque rural lot, the property provides privacy and serene surroundings while still being just minutes from everyday essentials. Whether you're hosting friends or enjoying a quiet evening outdoors, this home offers the space and setting to make it yours. Don’t be TOO LATE*! *REG TM. RSA (id:22423)
RE/MAX Escarpment Realty Inc.


