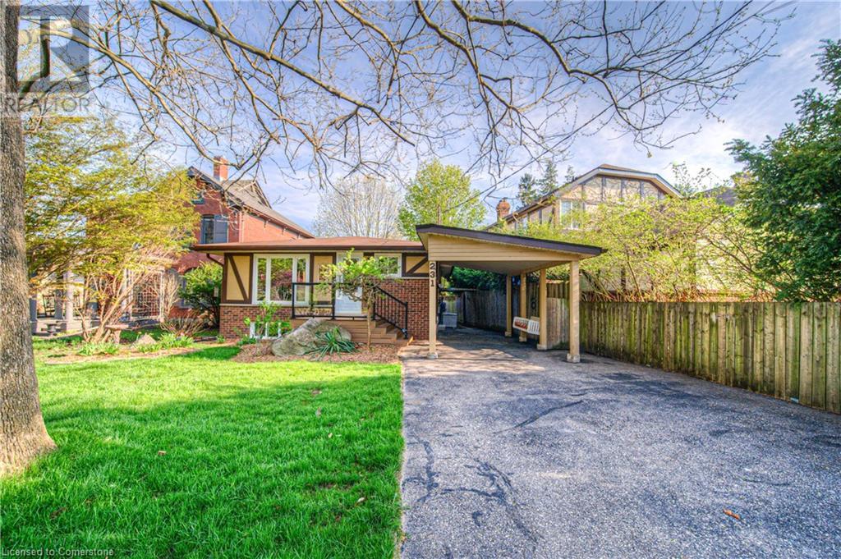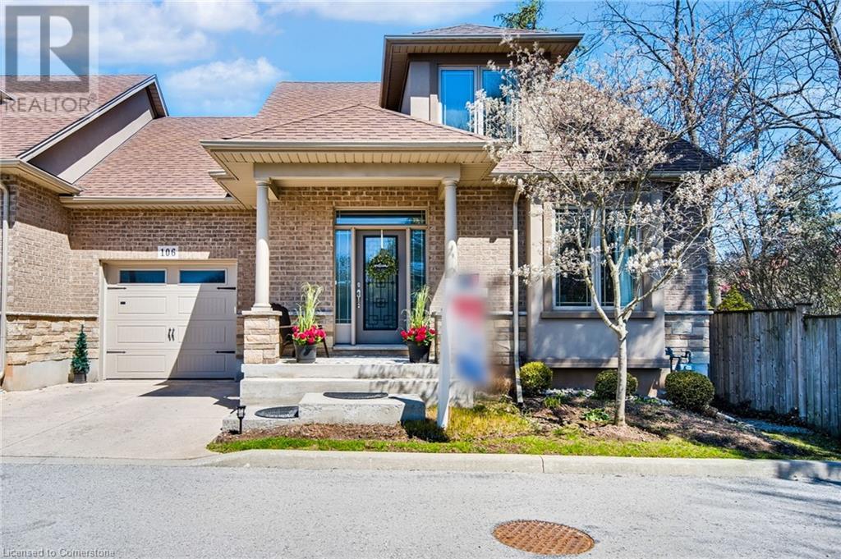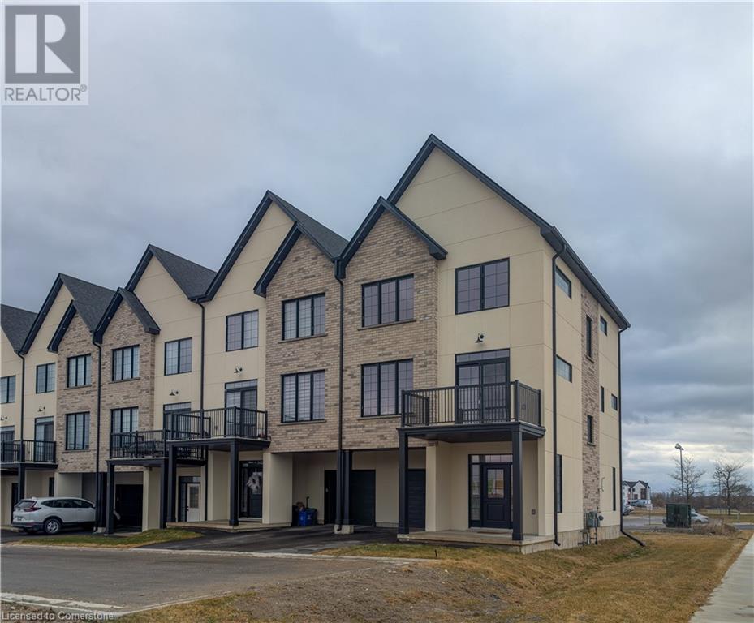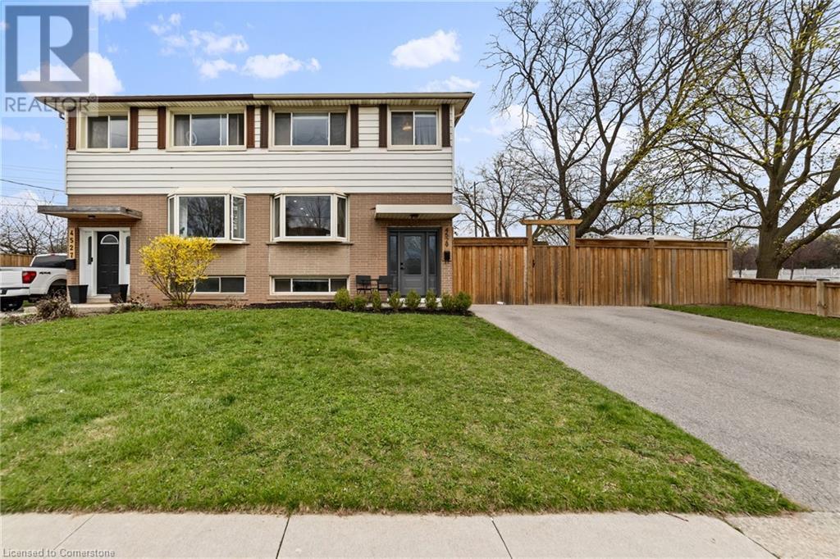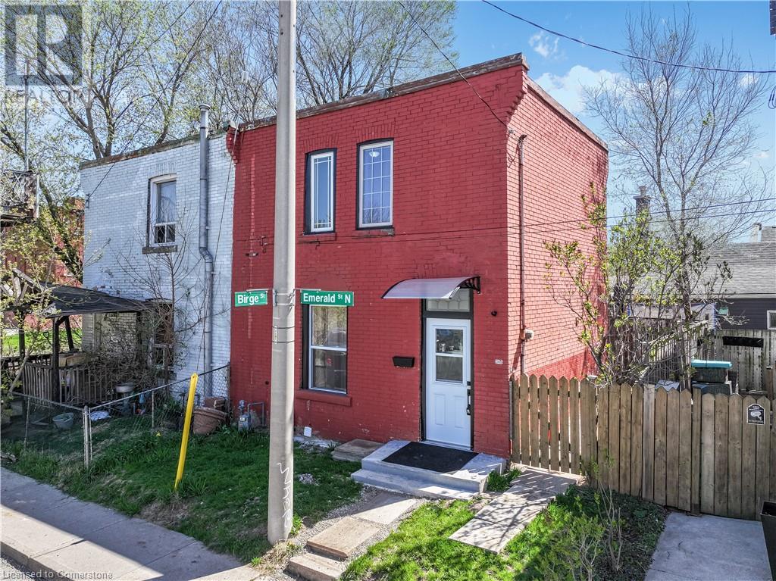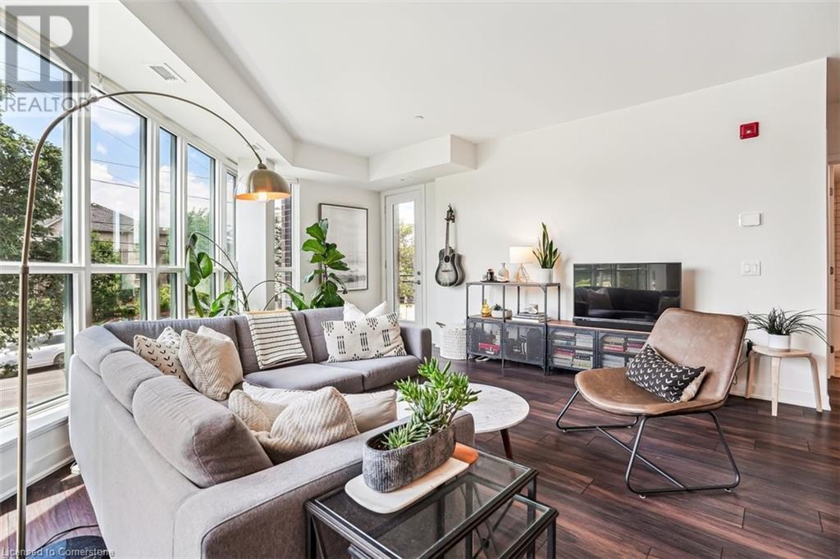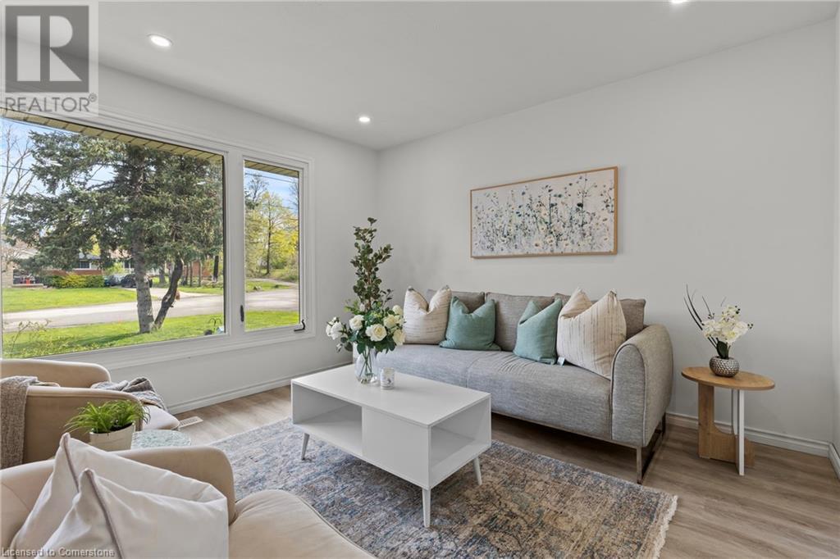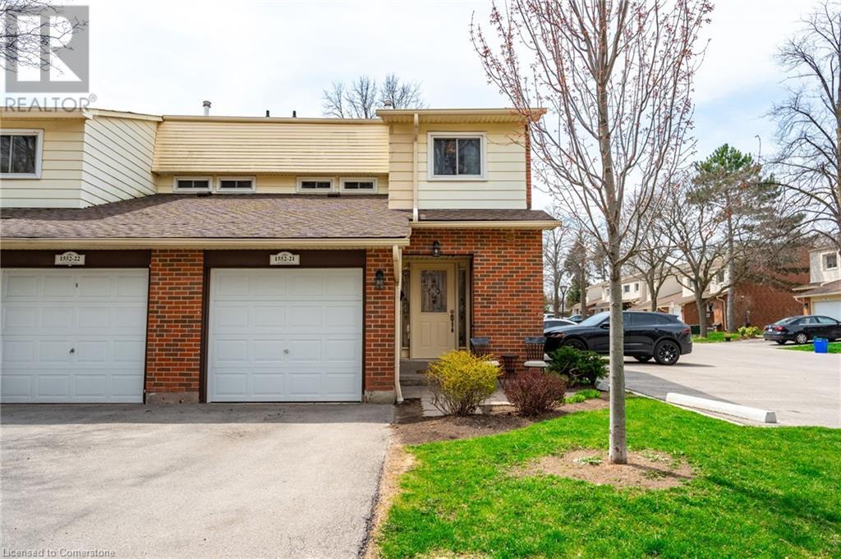Browse Listings
LOADING
6186 Dorchester Road Unit# 106
Niagara Falls, Ontario
Experience effortless living in this beautifully finished end-unit townhome—perfect for retirees, families, or multigenerational living. With 4 bedrooms—2 on the main floor (including a spacious Primary Suite), 1 upstairs, and 1 in the finished basement—plus 2.5 baths (a private ensuite, main floor powder room, and full bath upstairs), there's space and flexibility for all. The open-concept main floor flows into a chef’s kitchen designed to impress, while the basement adds a cozy rec room and generous storage. Enjoy a large back deck ideal for relaxing or entertaining. Very inclusive condo fees cover building maintenance—windows, doors, roof, decks, driveway, and more—plus snow removal right to your front door! The attached single garage adds extra convenience. Move in, unpack, and enjoy a low-maintenance lifestyle! (id:22423)
RE/MAX Escarpment Golfi Realty Inc.
235 Kennington Way Unit# 08
London, Ontario
Welcome to Acadia Towns! Discover modern living in this brand-new 3-storey townhome by Urban Signature Homes! Thoughtfully designed with quality finishes, this spacious home offers 4 bedrooms, 3 bathrooms, and an attached garage. This home offers 9-foot ceilings on the main and second floors, and a sleek, contemporary kitchen with quartz countertops. Located in a fast-growing community with easy access to shopping, parks, schools, and major routes—perfect for first-time buyers, professionals, or investors. Pictures are from the model home and dimensions may vary according to the builder’s plans. This is your chance to own a stylish, low-maintenance home in one of London’s most desirable new developments! Late 2025 closings available, along with a flexible deposit structure, now is the perfect time to make Acadia Towns your new home. (id:22423)
Streetcity Realty Inc. Brokerage
RE/MAX Real Estate Centre Inc.
550 North Service Road Unit# 201
Grimsby, Ontario
Welcome to this stunning 1-bedroom condo in the heart of Grimsby, ON! This modern, open-concept unit features high-end finishes, creating a sleek and stylish living space. The large windows throughout flood the condo with natural light, offering a bright and airy atmosphere. Step out onto the oversized balcony and enjoy breathtaking views, perfect for relaxation or entertaining guests. The building offers a range of exceptional amenities, including a full-time concierge to cater to your needs, ensuring a convenient and secure lifestyle. With easy highway access, you're just minutes away from local shops, restaurants, and scenic attractions. This condo is the perfect combination of comfort, convenience, and luxury, making it an ideal place to call home. Don't miss out on the opportunity to experience condo living at its best! (id:22423)
Your Home Sold Guaranteed Realty Elite
4529 Bennett Road
Burlington, Ontario
Welcome to this beautifully updated 3-bedroom, 2-bathroom home in Burlington’s highly sought-after Longmoor neighbourhood. Perfectly blending modern updates with timeless charm, this home features a freshly updated kitchen (2023), newer carpeting (2017), a replaced driveway (2019), and a new furnace and AC system (2021) for ultimate peace of mind. The large primary bedroom is a true retreat, complemented by two additional well-sized bedrooms perfect for family or guests. Step outside to enjoy a spacious deck and patio, overlooking a fully fenced backyard ideal for entertaining or relaxing in privacy. Located just steps from the Centennial Bike Path, and close to excellent schools, shopping, transit, and highway access, this home offers the perfect combination of comfort, style, and unbeatable convenience. (id:22423)
Keller Williams Complete Realty
346 Emerald Street N
Hamilton, Ontario
Welcome to 346 Emerald Street North, a beautifully updated 2-bedroom, 1-bath two-storey home nestled in Hamilton’s dynamic Barton Village. Perfectly blending charm with modern touches, this move-in ready property offers 801 sq ft of bright, thoughtfully refreshed living space. Step inside to discover an open, airy main floor featuring stylish flooring, abundant natural light, and upgraded windows that create a warm, welcoming vibe. The kitchen flows seamlessly to the living and dining areas, making it ideal for both daily living and entertaining. Upstairs, two comfortable bedrooms and a full bath complete the home. Situated on a low-maintenance lot, the outdoor space offers a blank canvas for cozy evenings or urban gardening. Located just steps from the West Harbour GO Station, this property is a commuter’s dream with easy access to Toronto. Enjoy a walkable lifestyle with trendy cafes, shops, parks, and waterfront trails all nearby. Whether you’re a first-time buyer looking for a turnkey opportunity or someone seeking a vibrant community undergoing exciting revitalization, this home checks all the boxes. Don't miss your chance to get into one of Hamilton’s most promising and growing neighborhoods! (id:22423)
Exp Realty
320 Plains Road E Unit# 211
Burlington, Ontario
The Impressive Floor To Ceiling And Wall To Wall Windows In This Exquisite Corner Unit Condo, Help To Make It Stand Out Amongst The Rest In This Superior Low Rise Building. Features In This Bright And Open Home Include 9 Ft Ceilings, Welcoming Foyer With Ample Coat And Boot Storage, Wide Plank Hand Scraped Durable Laminate Flooring, Quartz Countertops And Glass Backsplash In The Kitchen, Imported Porcelain Tile In The Bathroom, Ensuite Privilege, High End Roller Blinds Throughout With Black Out Blinds In The Bedroom, Access To The Spacious Balcony From Both The Living Room And Bedroom. Built By Reputable Rose haven Homes And Completed In 2020.Exceptional Amenities Include A Gym, Yoga Studio, Business Centre, Party Room And Roof Top Terrace With Barbecues, Gardens And Fire Pit, Lots Of Visitor Parking, Bike Storage And Outdoor Dog Walking Area. Walk To Aldershot GO, Shopping, Coffee Shops, LaSalle Parks, RBG And More. Easy Highway Access To The 403, QEW And 407 (id:22423)
Psr
215 Mackenzie Crescent
Caledonia, Ontario
Welcome to your dream home in the heart of Caledonia! Nestled on a quiet, tree-lined street in a mature neighbourhood, this beautifully renovated 5 bedroom, 2 bathroom bungalow offers the perfect blend of comfort, character, and convenience. Step inside to find a bright and inviting living space with large windows that flood the home with natural light. A cozy dining area, and a functional kitchen ideal for family gatherings or entertaining guests. The freshly painted walls & various thoughtful upgrades provide modern ease. Washer, dryer, fridge (2023), dishwasher (2025) The finished basement offers additional living space—perfect for a full guest suite or in-law suite —with ample storage throughout. Step outside to enjoy a generous backyard, a private deck, and plenty of room to garden, play, or relax. Located just minutes from schools, parks, shopping, and the Grand River, this home offers the quiet charm of small-town living with easy access to modern amenities. (id:22423)
Zolo Realty
904 West Village Square
London, Ontario
Spectacular & modern 7 year new 4 bedroom, 3.5 bath 3 storey end unit townhome with basement & double car garage located in Hyde Park community. Bright & spacious layout with plenty of windows provides ample natural light all through the unit. Over 1900 sq. ft. with 9’ ceilings on main floor & second level. Main floor includes good sized 4th bedroom with walk-in closet & 4pc bath with ensuite privileges. Open & airy second level with laminate flooring throughout features kitchen with thermofoil cabinets, quartz counter tops, glass backsplash, breakfast island, stainless steel appliances, walk-in pantry & sliding door to oversized glass balcony with epoxy flooring, as well as a large dinette perfect for entertaining & oversized family room with sliding door to second glass balcony also with epoxy flooring. Third level offers generous sized primary bedroom with 4pc ensuite bath & 2nd & 3rd bedrooms all with upgraded carpeting plus convenient bedroom level laundry. Custom upgraded window shades throughout. Great opportunity for first-time home buyers, young families or investors. Close to Western University, University Hospital & all amenities. (id:22423)
RE/MAX Escarpment Realty Inc.
1552 Newlands Crescent Unit# 21
Burlington, Ontario
Welcome to this great end unit townhome featuring 3 bedrooms, 1.5 bathrooms and a single car garage, nestled in a desirable complex in the sought-after Palmer neighbourhood! Enjoy easy living with lawn maintenance, snow removal, ample visitor parking, an outdoor swimming pool, playgrounds, and more, all included in the monthly condo fee. You’ll be impressed by the curb appeal, abundant natural light, and functional floor plan that this great home presents. The living room is spacious and bright and opens into the dining area. The sliding door walkout leads to your lovely backyard with an open deck, perfect for relaxing outdoors, hosting, and barbecuing. The kitchen is well-designed with tasteful tones, plenty of cabinetry and counter space, and room for a breakfast nook. Completing the main level is a powder room and an inside entry from the garage. Upstairs, you will find the large primary suite with a generous walk-in closet and a large window overlooking the backyard, two additional spacious bedrooms with ample closet space, a tasteful 4-piece bathroom, and a hallway linen closet. The fully finished basement features a large recreation room with endless potential for a media room, home gym, or kids' play area, plus a spacious laundry room, a cold room, and lots of storage space. This well-managed complex is rich with community, the outdoor swimming pool is a major bonus during the summertime, and the playgrounds are perfect for the kids to play, including one within view of this unit. Excellent, family-friendly, and quiet location close to well-rated schools and scenic parks and trails, including Palmer Park and the Hydro Path trail. You’re a short drive to all amenities, the QEW, Highway 407, the beautiful Escarpment, renowned golf courses, and more. Your next home awaits! (id:22423)
RE/MAX Escarpment Realty Inc.
270 Main Street W Unit# 17
Grimsby, Ontario
STUNNING FAMILY HOME … Built in 2017, this award-winning Marz-built 2-storey home is located in the prestigious Heritage Lane enclave at17-270 Main Street West in Grimsby. Situated on a private road, this executive home offers a safe and family-friendly neighborhood with no through traffic—an ideal setting where kids can safely play street hockey and ride their bikes. Offering 4 spacious bedrooms, 3 bathrooms, and 2318 sq ft of high-end finishes, this home blends luxury with practicality. The OPEN-CONCEPT main level is bright and inviting, featuring pot lights, UPGRADED light fixtures, wide-plank engineered hardwood flooring, and California shutters. The formal dining room opens to a spacious living room with a Palladian window and gas fireplace with mantle. The chef-inspired, eat-in kitchen boasts GRANITE counters, abundant cabinetry, stainless steel appliances, a gas range stove, pendant lights, and a walk-out to a gorgeous yard. Step through sliding glass doors to a covered outdoor dining area, complete with a built-in Napoleon gas BBQ, granite surround, fully fenced yard, patio, pondless waterfall, and gas firepit—perfect for entertaining! The main floor also includes a convenient office space equipped for laundry, plus a powder room. Upstairs, enjoy views of the Escarpment from the second level. The master bedroom features a massive walk-in closet and a luxurious 5-piece ensuite with double sinks, a soaker tub, and separate shower. Three additional bedrooms and a full bathroom complete the upper level. The XL lower level is partially finished with carpet and includes a cold cellar and rough-in for a 3-piece bath, offering endless possibilities. Located in a family-friendly community, this home is walking distance to great schools, parks, and amenities. Just 2 minutes to the QEW, it offers the perfect blend of convenience and tranquility. (id:22423)
RE/MAX Escarpment Golfi Realty Inc.
67 Harnesworth Crescent
Waterdown, Ontario
This stylish 3-bedroom rear quad in the village of Waterdown is perfect for first-time buyers. Enjoy a fully fenced, spacious back garden with a patio—your own private retreat! Tucked away on a peaceful crescent, yet just steps from shopping, dining, the YMCA, scenic trails, a pool, parks, top-rated schools and the convenience of two-car parking. Freshly painted and featuring sleek newer laminate flooring throughout, this home shines with elegant crown molding for a polished touch. Plus, brand-new carpet on the stairs adds warmth and comfort as you head up to the bedroom level. Unwind in your spacious primary retreat, complete with ensuite access to a beautifully updated 4-piece bath. Two additional bedrooms provide the perfect space for family, guests or a home office. The basement is a blank canvas, ready for your personal touch. A fantastic opportunity in a prime location, just steps from all the amenities you need. Special features you’ll love: updated windows, central air for year-round comfort, stylish laminate flooring, a refreshed kitchen and a convenient outdoor storage closet! (id:22423)
Royal LePage Burloak Real Estate Services
3033 Townline Road Unit# 81
Stevensville, Ontario
RELAX & UNWIND … Welcome to 81-3033 Townline Road (Village Green) in Stevensville - a beautifully maintained and spacious modular home located in the highly desirable Parkbridge Black Creek Adult Lifestyle Community. Offering comfort, functionality, and a fantastic lifestyle, this move-in ready home is just steps from the community centre and visitor parking. Great curb appeal begins with a 2022 concrete double driveway across from visitor parking and a welcoming front deck. Inside, find an OPEN CONCEPT layout that seamlessly connects the dining, living, and kitchen areas - perfect for both relaxing and entertaining. The bright kitchen features an island, built-in microwave, stove, fridge, and dishwasher. A cozy corner gas fireplace adds warmth to the spacious living room, enhanced by elegant California shutters and vaulted ceiling, plus a separate laundry room with extra storage make everyday living easy. WALK THROUGH and enjoy the added bonus of a 3-season SUNROOM, ideal for morning coffee or winding down in the evening, plus a backyard shed for extra storage The private primary bedroom retreat boasts a large WALK-IN CLOSET and a 3-pc ensuite with a walk-in shower and pocket door. A second bedroom & 4-pc main bath complete the home. As a resident of Black Creek, you’ll enjoy access to resort-style amenities including a clubhouse with both indoor and outdoor pools, a sauna, shuffleboard, pickleball, and a wide range of weekly social activities such as yoga, line dancing, bingo, and more. Whether you're looking for community, convenience, or comfort, this home delivers. Monthly Fees $1015.50 ($825.00 Land Lease + $190.50 Taxes). Don't miss this exceptional opportunity to enjoy easy, active living in one of Niagara's most welcoming adult communities. CLICK ON MULTIMEDIA for virtual tour, drone photos, floor plans & more. (id:22423)
RE/MAX Escarpment Realty Inc.


