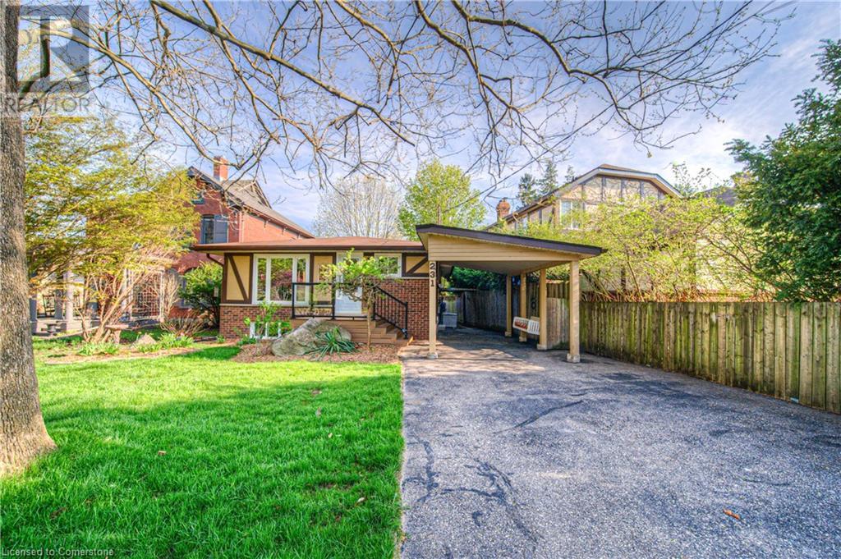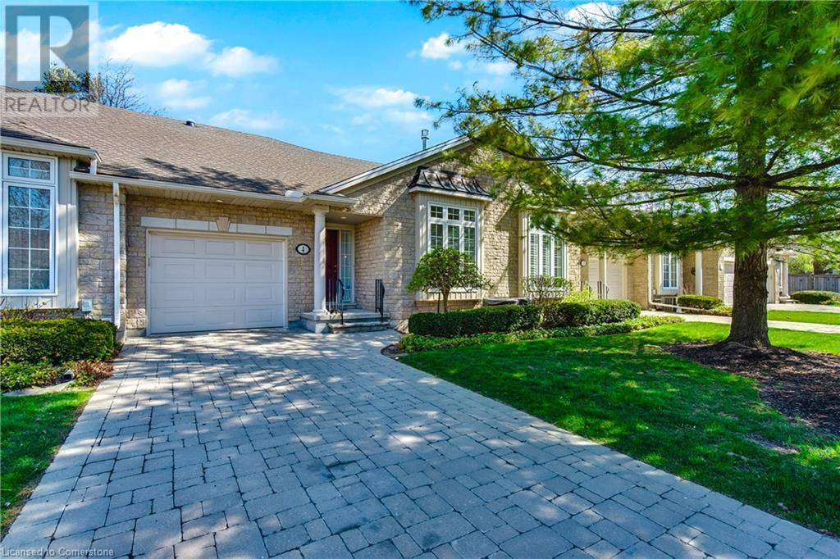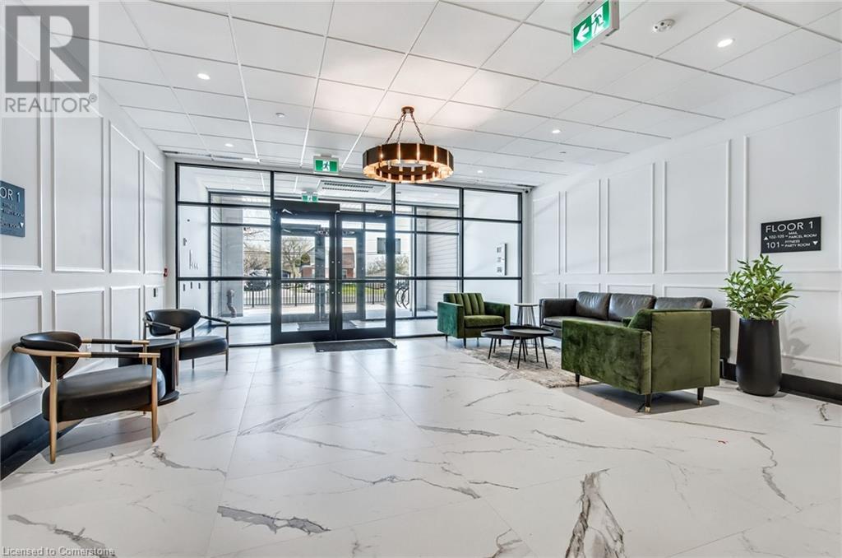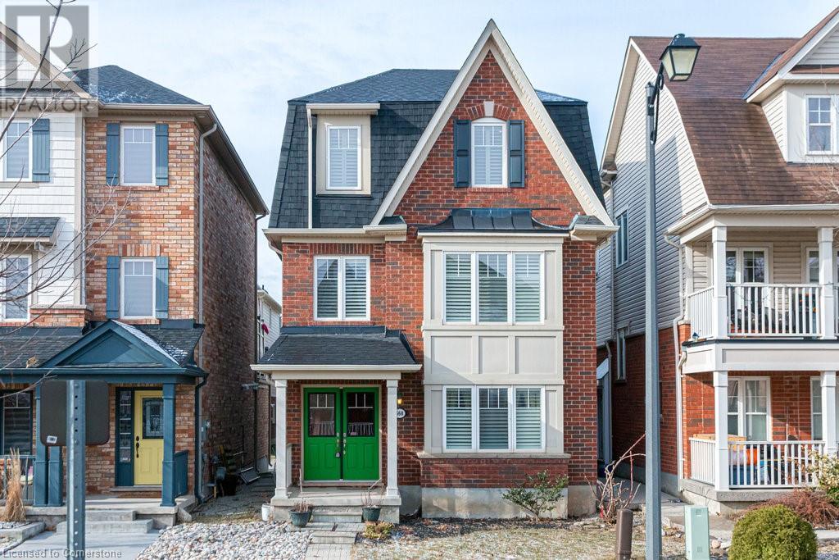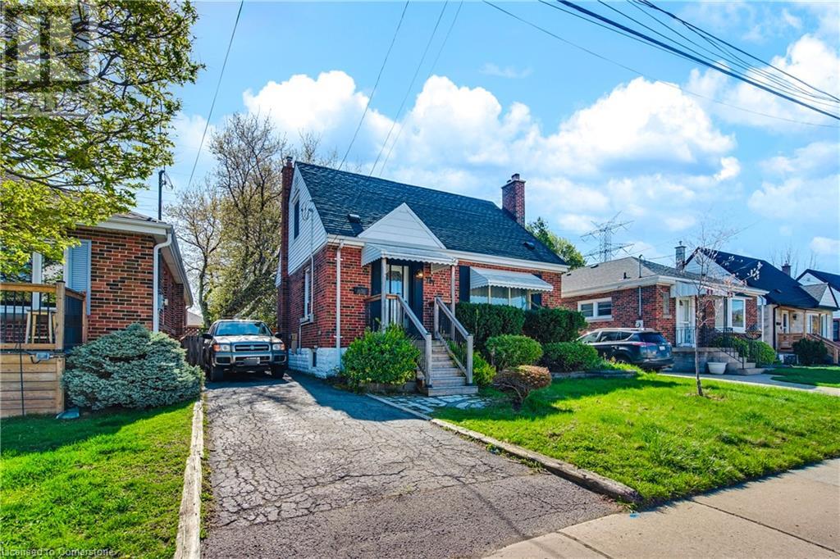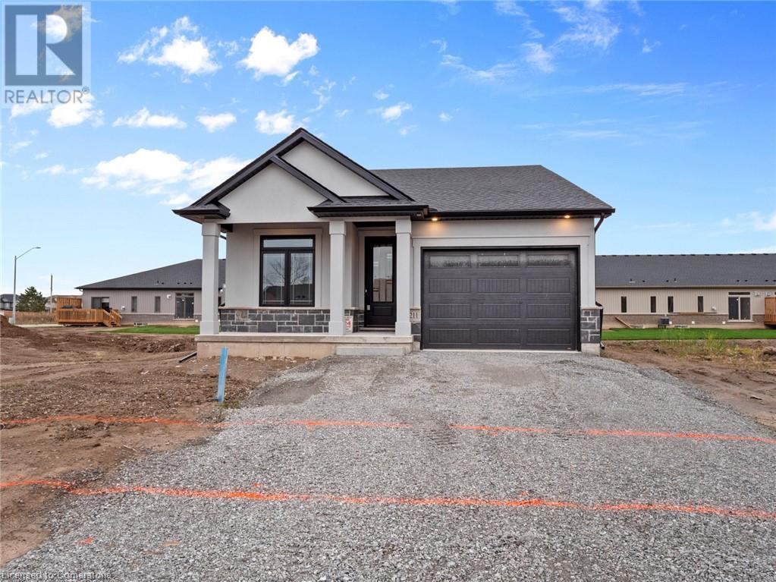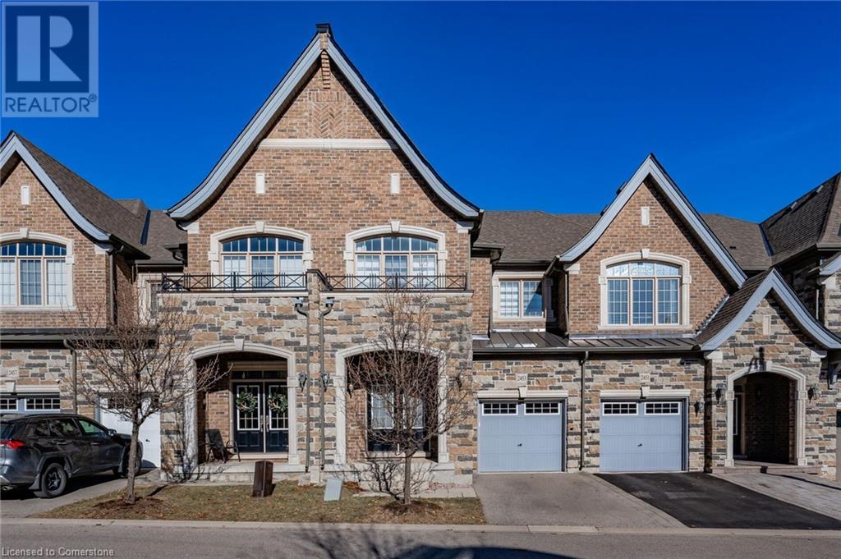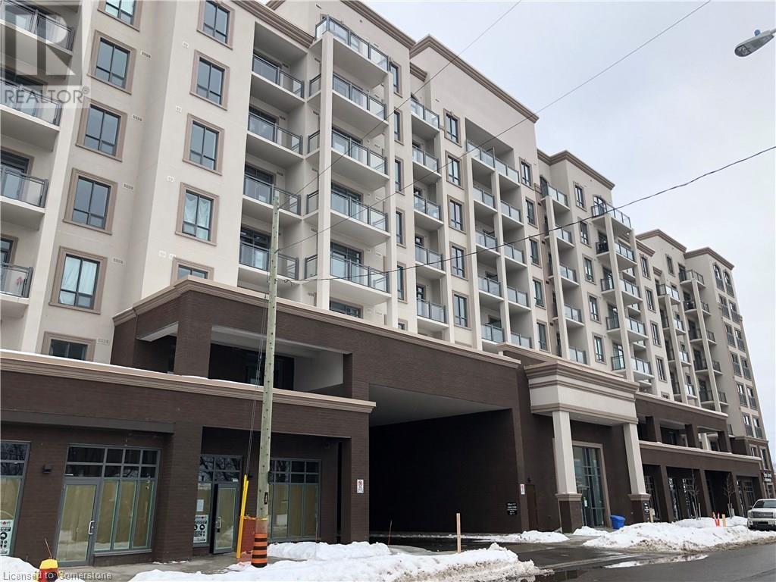Browse Listings
LOADING
14 Walker Avenue
Stoney Creek, Ontario
A magnificent garage like this one is a rare find! Tucked into a well-loved family-oriented neighbourhood, this home is bright, fresh & move-in ready! Updated flooring (2024) throughout, beautiful with neutral tones that compliment modern decor. Main-floor bedroom or office connects to a full bath, while the kitchen overlooks the fully fenced backyard. Perfect for keeping an eye on kids, pets or just enjoying the view. Walk out directly to the backyard, a huge bonus for dog owners or those who love to entertain outdoors! Lovely patio, charming gazebo, new fencing(2022) & unobstructed views of the grassy area at the Stoney Creek Arena/Rec Centre. Unfinished basement w/high ceilings - bright & open - perfect for finishing an additional living space or exploring in-law suite potential. The show-stopping feature? Oversized garage/workshop (22'x20') built in 2022! Complete w/hydro (gas & water lines ready for future hook up), epoxy coated concrete floor, windows & ceiling-mounted cycle rack, this bright space is a dream for hobbyists, car enthusiasts or create an entertainment hangout. Long driveway - accommodates 5 cars. Additional updates: vinyl siding, exterior insulation, eavestroughs & soffits(2015) new shingles(2024). Highly walkable in the heart of beautiful Olde Town Stoney Creek! Just minutes from shopping, restaurants, bus stops, Niagara Escarpment, Bruce trails & Battlefield Park. Close to QEW, Redhill, LINC & the new Confederation GO Station for easy Toronto commutes. (id:22423)
RE/MAX Escarpment Realty Inc.
105 East 13th Street
Hamilton, Ontario
Offering a recently renovated 3-bedroom suite (main & second floor) in the quiet Inch Park community. Ideally situated near the mountain access as well as Concession Street shopping, and within immediate reach of the Lincoln Parkway and the 403 beyond. Includes exclusive parking in the driveway (2 spots stacked), and street parking is generally available. The home was recently renovated from top to bottom with quality materials. Features main floor laundry, and recently upgraded appliances. The fully fenced-in backyard is an oasis, featuring a deck and pergola, ample lighting, large garden beds (available for use), and lots of green space. Basement occupant (a quiet and respectful person) is also one of the landlords, and he shares in the use of the backyard. Photos include furniture from a prior occupant. We aim to provide a good home to a respectful tenant(s). Smoking inside is not permitted. Individuals with bad credit will not be considered. Utilities are paid at 65%. Occupancy available mid-May. (id:22423)
Apex Results Realty Inc.
117 Niska Drive
Waterdown, Ontario
Welcome to this beautifully renovated and spacious 3-bedroom, 4-bathroom semi-detached home, located in the highly sought-after Springcreek community of East Waterdown. This stylish home features a modern kitchen with quartz countertops, stainless steel appliances, pot lights throughout, laminate flooring, and a striking oak staircase. The second floor boasts a large primary bedroom with a walk-in closet and a sleek 4-piece ensuite, along with two additional generously sized bedrooms and a well-appointed main bathroom. You'll appreciate the abundance of storage and closet space throughout. The professionally finished basement offers the perfect space for a family room, games area, or home office. Step outside to enjoy the private, fully fenced backyard with a deck and interlocking patioideal for relaxing or entertaining. This home is Move-in ready and available immediately! (id:22423)
Century 21 Miller Real Estate Ltd.
3241 Montrose Road Unit# 4
Niagara Falls, Ontario
Welcome to 3241 Montrose Rd, located in the sought-after Burnfield Lane condo complex in prestigious Mount Carmel, Niagara Falls. This beautifully maintained 1,350 sq ft bungalow townhome offers carefree living in a quiet, upscale north-end neighbourhood. Impressive curb appeal with a stone exterior, interlock driveway, and mature pine trees create a warm and welcoming first impression. Inside, the spacious layout features vaulted ceilings, a cozy gas fireplace, and main floor laundry. The large eat-in kitchen is filled with natural light from skylights and offers sliding patio doors leading to a private back deck—perfect for relaxing or entertaining. This floor plan is a 2 bedroom floor plan with a bedroom off the kitchen that has been converted into a living room. The primary bedroom includes a walk-in closet and a 4-piece ensuite bath. The unfinished basement offers endless potential with a roughed-in 3-piece bathroom, ready for your customization. Rarely do homes become available in this well-managed, quiet complex. Enjoy maintenance-free living in one of Niagara’s most desirable communities—just minutes to shopping, restaurants, and highway access. Don’t miss this incredible opportunity! (id:22423)
RE/MAX Escarpment Golfi Realty Inc.
1936 Rymal Road E Unit# 105
Hamilton, Ontario
Welcome to 1936 Rymal Road East — a brand new, never-lived-in condo offering the perfect blend of modern finishes and natural surroundings in the heart of Upper Stoney Creek. This 2-bedroom, 2-bathroom suite spans a total of 1100 sq ft including the patio, and features 9-foot ceilings, vinyl plank flooring, quartz countertops, a sleek undermount sink, stainless steel appliances, and in-suite laundry. Enjoy the ease of open-concept living, a private balcony, and owned underground parking. Located directly across from the scenic Eramosa Karst Conservation Area, with nature trails just steps away, and surrounded by everyday essentials including shopping, restaurants, parks, schools, and quick highway access. A daycare right next door adds extra convenience for families. As part of PEAK Condos by Royal Living Development, residents also enjoy access to premium amenities including a fitness centre, rooftop terrace with BBQs, party room, landscaped outdoor spaces, secure entry, and bike storage. Whether you're a first-time buyer, downsizer, or professional, this is the ideal opportunity to enjoy stylish, low-maintenance living in one of Hamilton’s most vibrant communities. (id:22423)
RE/MAX Escarpment Golfi Realty Inc.
3421 Rockwood Drive
Burlington, Ontario
Discover this inviting family home, featuring a backyard pool oasis, in one of Burlington’s most desirable neighbourhoods! Surrounded by mature trees and set on a generous lot with no rear neighbours, this property offers privacy, space, and an unbeatable location close to excellent schools, Montessoris, shopping, and highways. A stone walkway and beautifully maintained perennial gardens create wonderful curb appeal, while an extended driveway and inside access from the garage add convenience for busy households. Inside, you’re welcomed by an inviting front entry and newer flooring that flows throughout the home. The living room is filled with natural light, opening to the bright dining room featuring a stylish barn door leading into the kitchen. The kitchen is thoughtfully designed with brick backsplash, custom cabinetry, stainless steel appliances, large over-sink window overlooking the yard, breakfast bar and a charming bay window – ideal for morning coffee. The great room is the perfect gathering place, boasting a beautiful wood-panelled sloped ceiling, rustic stone fireplace with a wood mantle, and a walkout to the stunning rear yard. Upstairs, the expansive primary bedroom offers a large walk-in closet with the potential to be converted into an ensuite. The updated 5-pc main bathroom showcases a double sink vanity, panelled walls, and a stylish tiled shower/bath. 3 additional well-sized bedrooms provide plenty of space for a growing family. Step outside into your private backyard oasis, featuring gorgeous landscaping with a flagstone patio, a large wood deck with a gazebo, and a sparkling bean-shaped pool and hot tub for endless summer fun. Recent updates include a new pool liner and newer fencing with two gated entrances, plus a pool-safe fence for peace of mind. A gas BBQ line adds functionality to this exceptional outdoor space. Don’t miss this rare opportunity to own a beautifully maintained family home in a prime Burlington location! (id:22423)
Royal LePage Burloak Real Estate Services
668 Sellers Path
Milton, Ontario
Welcome to this beautifully designed, low-maintenance home featuring four spacious bedrooms and four bathrooms. The main floor offers a convenient bedroom with an ensuite and a walk-in closet! Perfect for an office, guest suite or multi-generational living. The open concept living area is flooded with natural light, leading to a modern kitchen with an island, ample storage and walkout to a huge terrace. Upstairs, you'll find a luxurious primary suite with huge ensuite bathroom, plus two additional bedrooms, den and main bathroom. Enjoy the convenience of a two-car garage and the peace of mind that comes with a zero-maintenance lifestyle. Ideally located within walking distance to all amenities – shopping, dining, schools and parks are just steps away. This is the easy life! You won’t want to miss this one. Don’t be TOO LATE*! *REG TM. RSA. (id:22423)
RE/MAX Escarpment Realty Inc.
101 Aberfoyle Avenue
Hamilton, Ontario
Welcome to 101 Aberfoyle Avenue, Hamilton a charming and updated home perfect for first-time buyers, growing families, and investors alike. Located in the desirable Rosedale neighbourhood, this 1.5-storey detached brick home offers a bright, updated kitchen with stainless steel built-ins, original hardwood floors, and a modernized main bathroom featuring heated porcelain floors, a jetted corner tub, and a separate shower. The basement includes a partially finished recreation area, office space, laundry room, and an additional 3-piece bathroom awaiting your finishing touches. Enjoy the fully fenced backyard, escarpment views, and excellent access to highways, shopping, parks, and schools. (id:22423)
RE/MAX Escarpment Golfi Realty Inc.
34 Marie Street Street
Fonthill, Ontario
34 Marie Street is located in Fonthill's very desirable Saffron Estates. This 2+2 bedroom, 3 bathroom bungalow is ready to go. With 1310 sqft on the main floor and completely finished basement, there is room for everyone. Both, living room and family room in basement have a gas fireplace. A nice 42 x 100 lot, covered concrete porch in the backyard. A double car garage and a beautiful new build for your family to call home. Several other vacant lots available for custom builds. (NOTE home is currently under construction and Interior photos are from an identical model) (id:22423)
The Agency
211 Sycamore Street
Welland, Ontario
Welcome to Policella Home's latest model home that is finished and ready to go. 211 Sycamore Street is a beautifully laid out brick and stucco bungalow with upgraded finishes throughout. The open concept great room (with fireplace) and kitchen area opens up to a large covered concrete patio in the back. A large primary bedroom is complete with walk in closet and ensuite bath. Additional features on the main floor include a second bedroom and spacious laundry room. Lower level is finished with 2 additional bedrooms, 3 pc bath and large rec room, with second gas fireplace, for entertaining or those family game nights. With almost 2000sqft of finished living space, you'll have room for that growing family and more! (id:22423)
The Agency
2453 Village Common
Oakville, Ontario
Gorgeous Executive Townhouse, Stunning 166 Feet Deep Lot Backing On To Fourteen Mile Creek & Surrounded By Lush Greenery In Oakville's Sought After Bronte Creek Community. 3 Bedroom + Office Space And 3 1/2 Bathroom With 2 Fireplace. Loaded With Upgrades, Main Floor Dark Hardwood, Oak Stairs With Iron Picket Railings, 9Ft Smooth Ceiling, Pot Lights, Granite Counter Tops, Backsplash In Kitchen With S/S Appliances, Center Island. Eat In Kitchen, Open Concept Living/Dining Room With A Separate Family Room With Gas Fireplace. Luxurious Master Bedroom With Double Sided Fireplace, Walk-In-Closet, 5 Piece With Soaker Tub And Glass Enclosed Shower. 2nd Floor Office Space, Silhouette Window Coverings, Upgraded Light Fixtures, Partially Finished Basement With 2 Separate Staircases Access, 4 Piece Bath And Large and Bright Recreation Room Perfect for A Home Theatre, Lots Of Storage. Washer (2023), Close to Oakville Hospital, Major Highways, Kilometers of Trails and Easy Access Local Amenities. A Beautiful Family and Lovely Home You Don't Want To Miss!! (id:22423)
RE/MAX Real Estate Centre Inc.
2490 Old Bronte Road Unit# 309
Oakville, Ontario
Available July 1st. 1 Bedroom unit with a west facing balcony. This Oakville North Location is conveniently located. Close to transit and shopping. Make the move today! S.S Appliances, Ensuite Laundry, Great Building Amenities, Open Concept From Eat In Kitchen, Walkout On To The Private Balcony (id:22423)
Keller Williams Edge Realty


