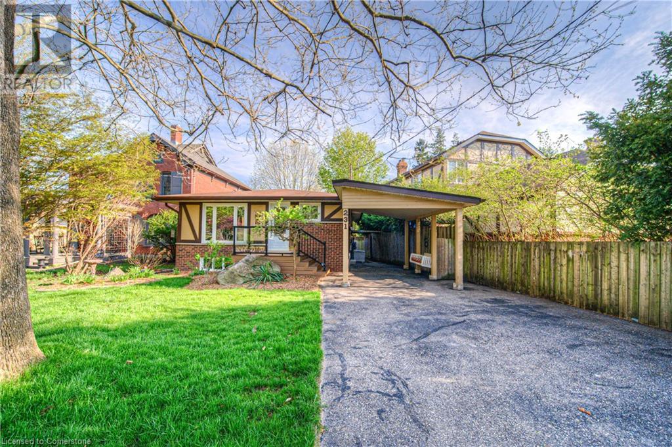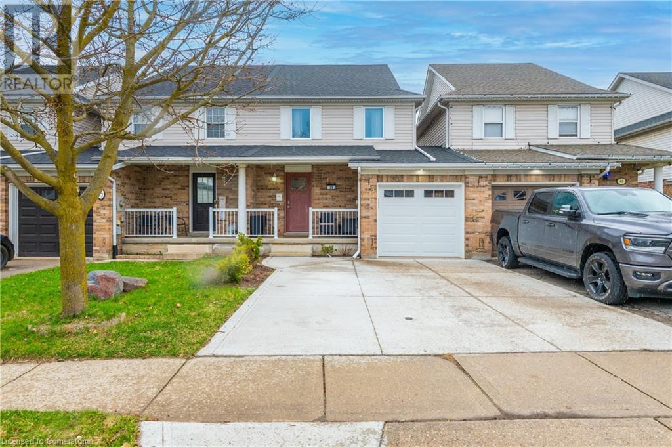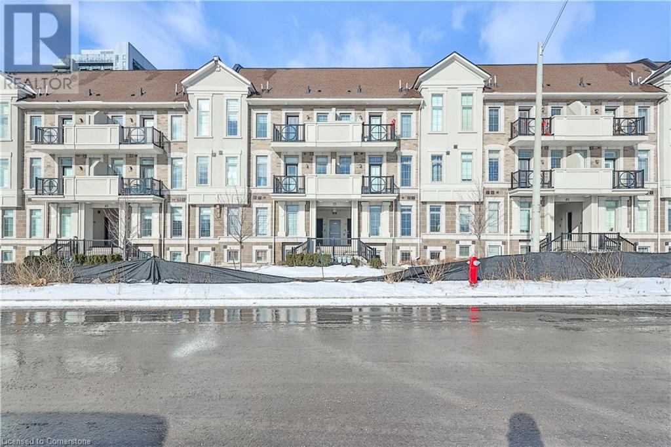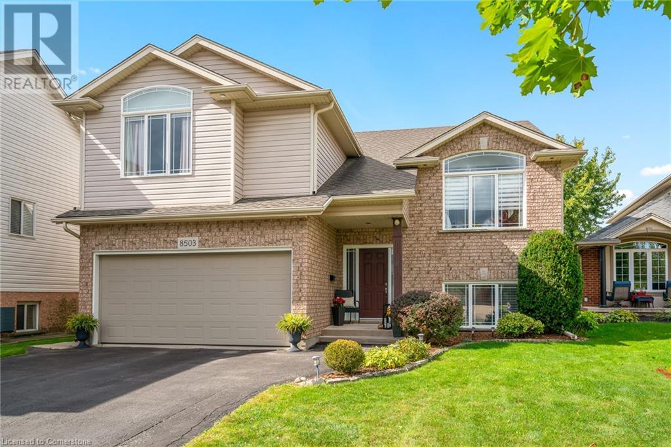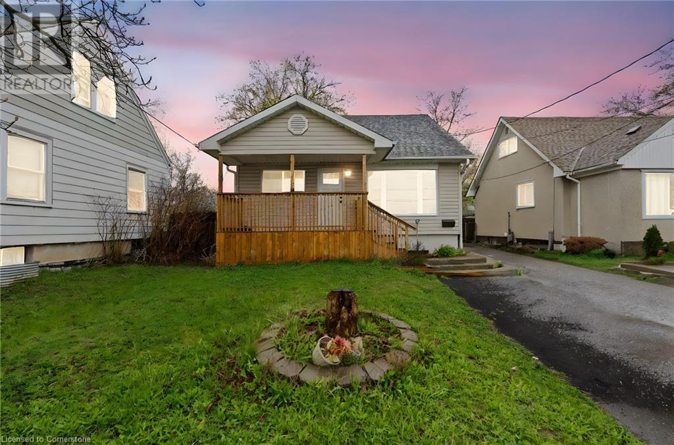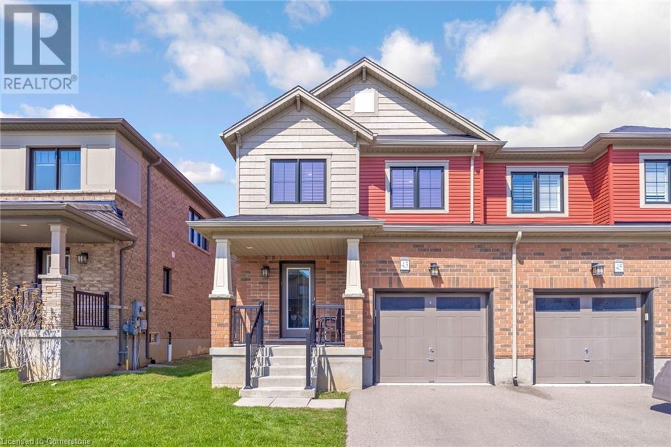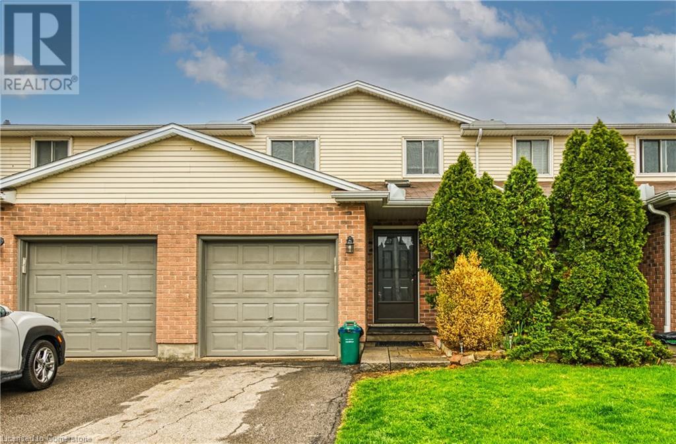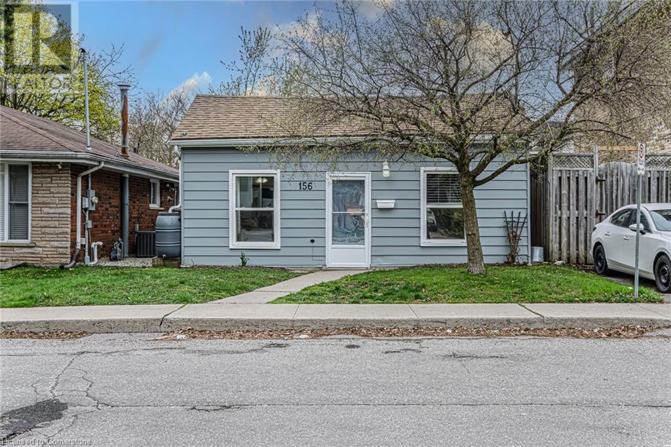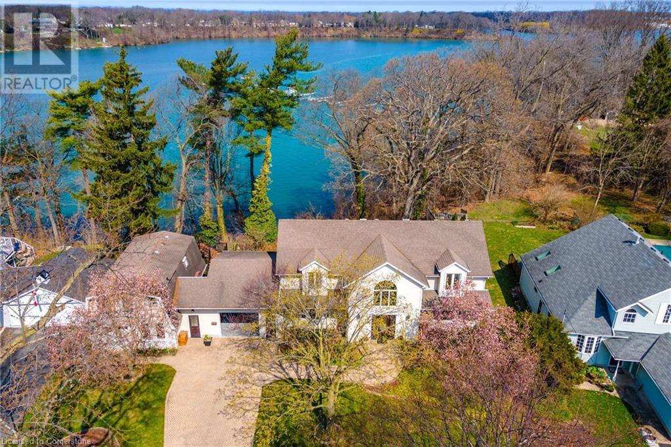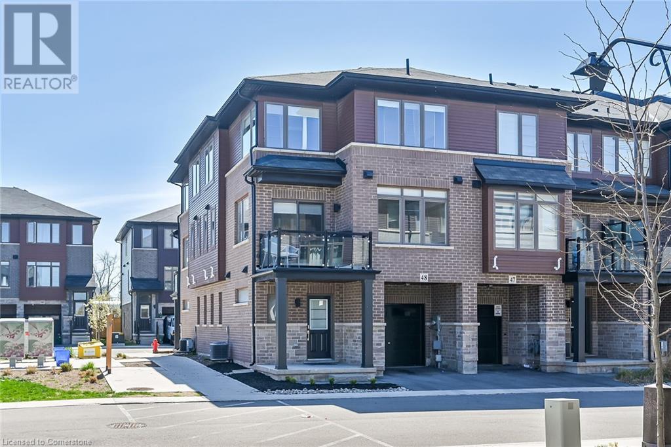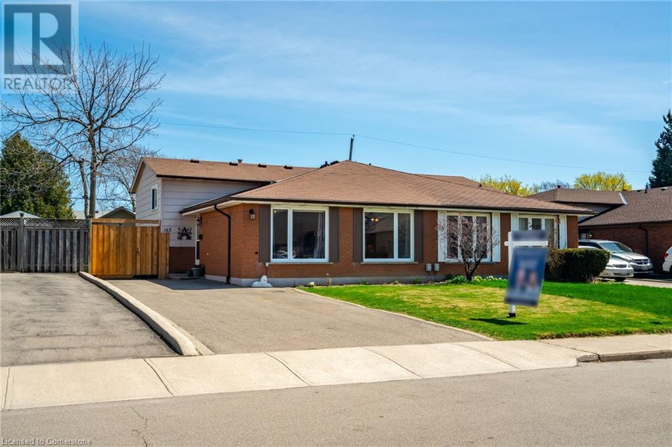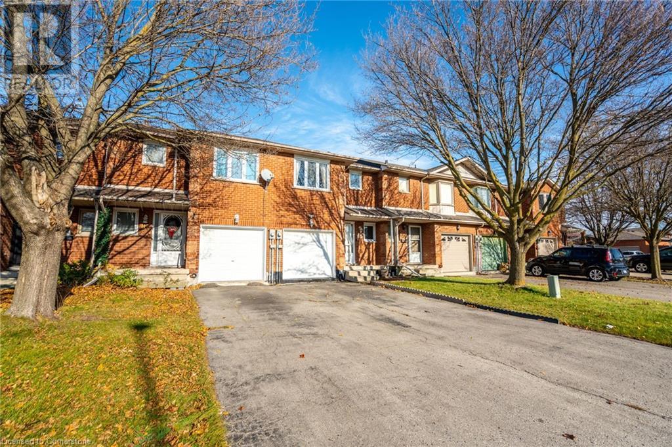Browse Listings
LOADING
39 Watch Hill Lane
Cambridge, Ontario
Welcome to 39 Watch Hill Lane — a modern 3-bedroom freehold townhouse that combines thoughtful design with major upgrades for a worry-free lifestyle. Linked only at the garage one side, this home offers an end unit feel with added privacy. Inside, engineered hardwood runs through the living/dining area and the entire second floor (2021) along with replaced windows in all bedrooms (2021). The stairs are finished in cozy carpet, while the kitchen and bathrooms showcase updated quartz countertops and stylish new sinks. A modern backsplash ties the kitchen together, complemented by stainless steel appliances. A finished basement with additional living area. Replaced front entrance door and garage door (2021), extended driveway for additional parking (2021). The oversized garage includes a walk-out to the beautifully landscaped backyard, adding convenience for those who love outdoor living. The area is perfect for commuters due to the close proximity to Hwy 401. Close to many amenities in the area including restaurants, grocery, schools, parks, and more. (id:22423)
Martin Smith Real Estate Brokerage
73 Armdale Road Unit# 39
Mississauga, Ontario
Located at 39-73 Armdale Road in Mississauga, this charming home offers a spacious layout with an open-concept living and dining area, perfect for both daily living and entertaining. The modern kitchen is equipped with sleek stainless steel appliances, granite countertops, and ample cabinet space, making it a chef’s dream. Two generously sized bedrooms provide privacy and comfort, while a private balcony offers a cozy outdoor retreat. The property is ideally located with convenient access to major highways (401, 403, and 410) for easy commuting and local transit options just steps away. It’s also close to Square One Shopping Centre, numerous restaurants, and entertainment venues, ensuring everything you need is within reach. For outdoor enthusiasts, parks and recreational facilities are nearby, offering plenty of opportunities for leisure. This home provides the perfect combination of comfort, convenience, and accessibility, making it an ideal place to call home. (id:22423)
RE/MAX Aboutowne Realty Corp.
8503 Greenfield Crescent
Niagara Falls, Ontario
Spacious & Versatile Home in Prime Niagara Falls Location! Welcome to 8503 Greenfield Cres, a beautifully maintained 4+2 bedroom home that offers space, flexibility, and incredible potential! Owned by the same family since it was built, this property is ideal for multi-generational living, an income-generating Airbnb, or a spacious family home with room to grow. Step inside and be greeted by a bright and inviting layout, featuring two large living rooms that provide plenty of space for relaxation and entertaining. The main kitchen is well-equipped, while the lower-level kitchenette adds versatility, perfect for extended family, rental income, or guests. The walk-out basement offers independent access, making it an excellent option for an in-law suite or private rental unit. The entire lower level has been freshly updated with brand-new carpeting, while the den features new flooring, ensuring a modern and comfortable feel. Step outside and enjoy the durability and beauty of the composite wood deck, a low-maintenance outdoor space perfect for morning coffee, barbecues, or relaxing with family and friends. This home has been well cared for, with major updates for peace of mind, including a roof under 10 years old and a brand-new furnace installed in January 2025. Situated in a prime Niagara Falls location, you're just 10 minutes from the vibrant attractions, including world-class restaurants, shopping, casinos, and, of course, the breathtaking Falls. Located next to both Catholic and public school, and essential shopping such as Walmart and Costco. Families will love the convenience of nearby schools, parks, and amenities, while commuters will appreciate easy access to highways. Whether you're looking for a spacious forever home, a multi-generational living solution, or a fantastic investment opportunity, this property checks all the boxes. Don't miss out schedule your private showing today! (id:22423)
Exit Realty Strategies
250 Oakdale Avenue
St. Catharines, Ontario
Exceptional opportunity to own a fully tenanted, high-performing investment property in the heart of St. Catharines, just minutes from Brock University and conveniently located on a major public transit route. This well-maintained home features 6 spacious bedrooms, 3 bathrooms, and 2 functional kitchens, offering excellent flexibility for student housing or multi-family rental use. Recents upgrades include a new front porch and kitchen downstairs, and features an expansive rear deck, enhancing both curb appeal and tenant lifestyle. Situated on a generous 40' x 130' lot, the property offers 6 dedicated parking spaces — a rare and valuable feature in this high-demand rental corridor. With strong existing rental income and consistent tenant demand, this is a truly turnkey opportunity for investors seeking reliable cash flow and long-term growth. Whether you’re expanding your portfolio or entering the rental market, this property checks all the boxes: location, income, and future potential. (id:22423)
Michael St. Jean Realty Inc.
43 Sherway Street
Stoney Creek, Ontario
Rare Opportunity! Gorgeous 2-Storey Corner Townhome on an Oversized Lot – Fully Freehold! Proudly owned and meticulously maintained by the original owners, this immaculate 3-bedroom, 2.5-bathroom home showcases a modern design with no detail overlooked. The stylish kitchen features premium stainless steel appliances and elegant quartz countertops. Upgraded hardwood floors, custom ceramic tiles in the foyer and laundry room, chic accent walls, and designer light fixtures add a touch of sophistication throughout. Step outside to a fully fenced, private backyard – ideal for outdoor gatherings and relaxation. Ideally situated close to major highways, shopping, top-rated schools, and beautiful parks. A true gem, never tenanted and maintained in pristine condition! (id:22423)
Royal LePage Macro Realty
5016 Friesen Boulevard
Beamsville, Ontario
RARE opportunity to own this care-free 2-Storey townhome, 3 bedroom, 2.5 bathroom with 2 kitchens and a finished basement. Cared for by the same owners for over 5 years. This lovely home offers over 1700 square feet of finished living space. Condo fee's cover exterior maintenance, landscaping, snow removal, visitor parking & water. Situated in the desirable Beamsville community with fabulous dining, shopping, schools and parks. 25 minute drive to downtown Burlington, 20 minute commute to Niagara Falls, you don’t want to miss this opportunity. (id:22423)
RE/MAX Escarpment Realty Inc.
156 Brock Street
Brantford, Ontario
Welcome to 156 Brock Street, a beautifully updated 1-bedroom, 1-bathroom bungalow in the heart of Brantford’s East Ward. This cozy, move-in-ready home offers the charm of detached living without the hassle of condo fees, making it a perfect fit for first-time buyers, downsizers, or investors. Conveniently located near downtown, public transit, parks, and shops, this property blends simplicity, style, and affordability. This home is ideal for those seeking a low maintenance lifestyle or smart investment. Don't miss this rare opportunity to own a freehold home at an affordable price in a growing community! (id:22423)
Keller Williams Edge Realty
50 Henley Drive
St. Catharines, Ontario
Welcome to your very own Urban Oasis! Nestled along the coveted shores of Martindale Pond, this extraordinary property offers the rare opportunity to enjoy Muskoka-like serenity without ever leaving the city. Perfectly positioned within minutes of every imaginable amenity, this sprawling estate boasts an incredible 197 feet of direct water frontage, providing breathtaking sunsets and unforgettable gatherings with family and friends on the expansive private decks and patio. A private dock and stairway to the waterfront add to the magic, while front-row views of world-class rowing events at the Royal Canadian Henley Rowing Course offer an unbeatable bonus. Situated on an oversized, fully landscaped lot of over half an acre - with 88 feet of prime street frontage - this home is framed by mature trees, vibrant perennials, and an impressive interlocking paver driveway with ample parking. A spacious garage and separate workshop further enhance the functionality of the property. Inside, you'll find 2,987 square feet of beautifully finished living space designed for comfort and flow. Wake up to water views from the kitchen, dining room, and family room, and unwind in a layout perfect for family life, featuring a generous primary suite with ensuite privilege, two additional bedrooms, a second full bath, and a cozy lower-level family room with abundant storage. Adding even more value is a stylish, self- contained 583 sq ft secondary suite above the workshop, complete with its own kitchen, full bath, living and dining areas, and a large private deck - ideal for extended family or as an excellent short- or long-term rental opportunity. Offering privacy, flexibility, and true resort-style living, this exceptional property must be seen to be fully appreciated. Book your private tour today and prepare to fall in love! (id:22423)
Keller Williams Complete Realty
575 Woodward Avenue Unit# 48
Hamilton, Ontario
Welcome to this fantastic 3-bedroom, 2-bathroom end-unit townhome located in the heart of Hamilton! Offering both style and function, this home features a bright, open layout with an abundance of large windows that flood the space with natural light. The living and dining areas create the perfect setting for family gatherings and relaxation. Enjoy the added privacy of being an end unit. The kitchen is well-appointed, offering ample counter space and cabinetry. Step outside to your own private balcony, a perfect spot to unwind, enjoy your morning coffee, or relax with a book in the fresh air. Conveniently located just minutes from highway access, local shops, and all essential amenities, this home truly combines comfort and convenience. (id:22423)
Sutton Group Innovative Realty Inc.
165 St Andrews Drive
Hamilton, Ontario
Welcome to this beautifully maintained 3-bedroom, 2-bath home nestled in the highly sought-after Vincent neighbourhood, where charm, space, and convenience come together in perfect harmony. Bright, spacious and move-in ready, this updated home features a stylish kitchen, generous living space, with a versatile lower level recreation room ideal for a kids play area, office or home gym, plus laundry and walk-out to the backyard. Outback awaits a rare custom built 10x10 workshop with electrical and 12’ ceilings, ideal for hobbies, storage or your next big project! Whether you’re looking for your first home, room to grow or a smart investment this property is the one you need to see! Located minutes from major highways, schools, parks, shopping, restaurants and Glendale Golf & Country Club. Don’t be TOO LATE*! *REG TM. RSA. (id:22423)
RE/MAX Escarpment Realty Inc.
6343 Division Street
Niagara Falls, Ontario
This treasure of a property checks so many boxes and is as wonderfully unique as you can get. Nestled in a perfect location in Niagara Falls, this 4-bedroom 2 bath gem has so much to offer. Perched on a very generous oversized 56' x 195' lot, this is a gardeners and green space lovers delight providing a very cool outdoor oasis! A fabulous mix of modern and classic woodwork, this home is built like a fortress. Main floor boast 2 bedrooms and flows nicely with all the updates you would expect, with 2 more beds upstairs and endless storage. Downstairs there is a full wet bar, wood stove and a Murphy bed, perfect for entertaining. Noise baffles were installed in the ceiling for ultimate privacy and quietness from the main floor. Can easily be transformed to in-law suite capabilities! Outside is where this property really shines, 1.5 garage, a Victorian shed bunkie (with power), 2 more cedar sheds with a lovely pond and lawn irrigation system. An outdoor fire pit & barbeque caps off this outdoor haven, like a cottage in the city! A new metal roof on top of old roof with a R50 insulation factor keeps you very toasty on a cold winter night! (id:22423)
RE/MAX Escarpment Golfi Realty Inc.
85 Royalvista Drive
Hamilton, Ontario
Welcome to this beautiful freehold townhouse nestled in the sought-after Templemead area of Hamilton Mountain. This home features a modern layout perfect for today's lifestyle and is completely finished, ready for you to move in immediately. Upon entering, you'll find a spacious foyer that leads into a carpet-free environment throughout the main and upper levels. The design includes a convenient powder room and direct garage access. If you enjoy cooking, you'll love the kitchen equipped with updated stainless steel appliances (2021), ample cupboard space, and generous counter space. The dining area, illuminated by a charming bow window, seamlessly connects to a cozy living room that boasts a warm gas fireplace and doors leading to a tranquil backyard retreat. The impressive master bedroom acts as a personal sanctuary, featuring a walk-in closet and a stylish ensuite with a luxurious soaker tub and a separate shower. Additionally, there are two more roomy bedrooms that share a chic 4-piece bathroom, with one offering ensuite access. The basement has been creatively transformed into a multifunctional area, complete with a finished recreation space and plenty of storage. This well-cared-for home, with new roof shingles installed in 2023, is ideally situated within walking distance to parks, schools, public transport, and local shops, and is just a short drive from the Link for easy commuting. With two parking spaces plus the garage, this townhouse presents a fantastic opportunity for anyone looking to create a distinguished home. (id:22423)
RE/MAX Escarpment Realty Inc.

