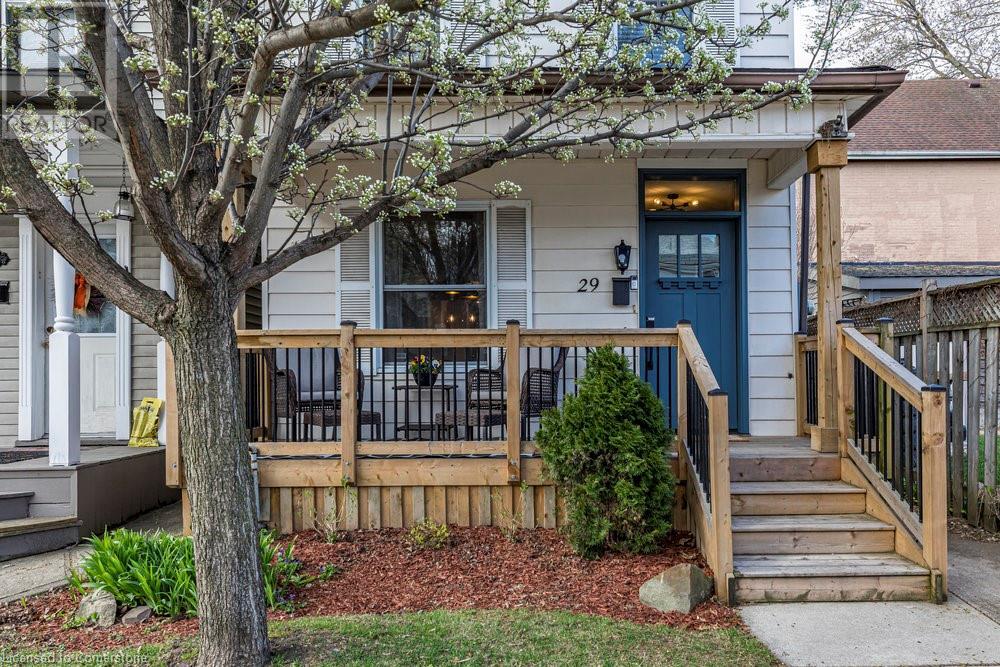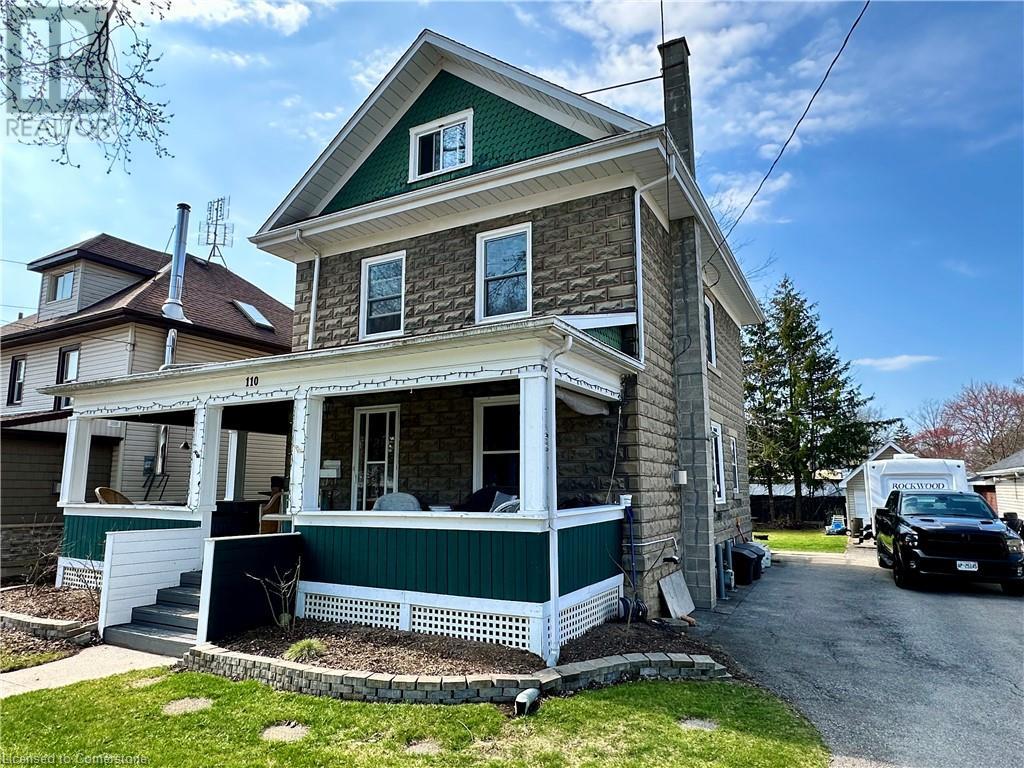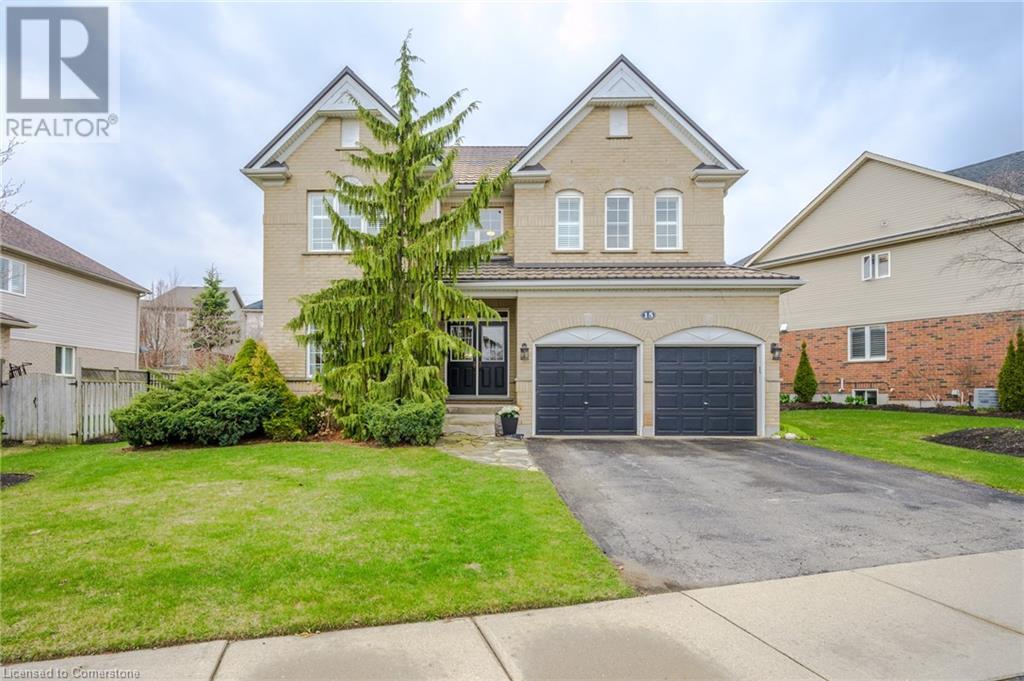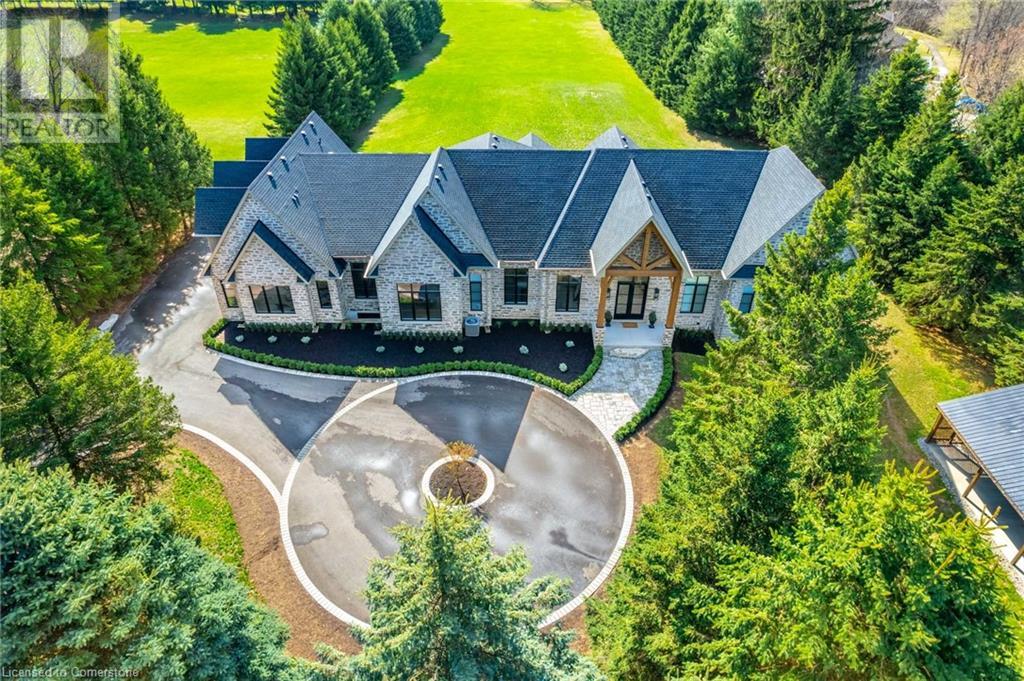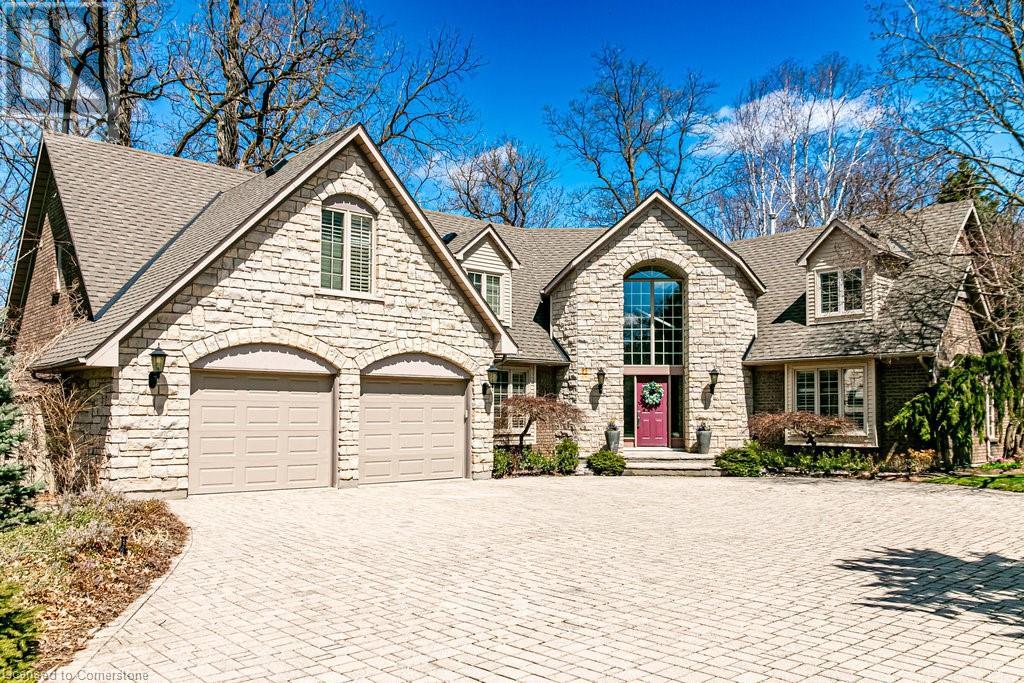Browse Listings
LOADING
110 Park Avenue W
Dunnville, Ontario
Welcome to your new home, nestled in the heart of Dunnville! Ideally located just minutes from shops, restaurants, schools, and the hospital, convenience meets comfort in this spacious family home. Featuring 3 generous bedrooms plus a walk-up attic with potential for additional bedrooms or a private office space—perfect for growing families or those working from home. Enjoy the bright, oversized kitchen, ideal for cooking and entertaining, with easy access to the main floor laundry room. The large, fenced yard provides plenty of space for kids, pets, or gardening, and the detached garage, great storage or workshop potential. With tons of storage throughout, this home is move-in ready and waiting for you! (id:22423)
Royal LePage State Realty
4017 Grapehill Avenue
Burlington, Ontario
Welcome to South Burlington, where luxury meets convenience in this stunning 6-bedroom, 5-bathroom home. Completely renovated down to the studs in 2021, this residence has seen even more thoughtful upgrades over the past three years—including a beautifully redesigned backyard and a brand new, all-season in-ground pool. The main floor boasts a spacious primary suite complete with a walk-through closet and a luxurious 5-piece ensuite. You'll also find a versatile additional bedroom or home office, and a stylish 2-piece powder room. The chef-inspired kitchen features high-end built-in appliances, a dramatic waterfall island, and a double sink—perfect for cooking and entertaining. The open-concept layout is flooded with natural light, creating an inviting space for gatherings and everyday living. Upstairs, two generous bedrooms offer abundant light and share a well-appointed 3-piece bathroom. The fully finished walk-up basement adds even more living space, featuring a wet bar, two additional bedrooms—one with its own 3-piece ensuite—an extra 2-piece bath, a dedicated laundry room, and ample storage throughout. Located just minutes from parks, shops, and the waterfront, this meticulously updated home offers a rare combination of elegance and ease. (id:22423)
RE/MAX Escarpment Realty Inc.
300 Ravineview Way Unit# 41
Oakville, Ontario
Welcome to The Brownstones – an upscale and highly sought-after townhome complex! This beautifully maintained home features an open-concept main level with stunning hardwood floors, perfect for entertaining. The spacious kitchen flows seamlessly into the dining and living areas, where high ceilings and a built-in entertainment unit create an impressive focal point. A sliding glass door leads to a private deck overlooking the serene ravine – ideal for morning coffee or evening relaxation. Upstairs, you'll find three generous bedrooms and 2 full bathrooms; the primary bedroom has a large ensuite, walk-in closet and double closet offering ample space for family or guests. The finished basement adds even more versatility with a full bathroom and bonus living space, perfect for a home office, gym, or media room. Enjoy added comfort and style with California shutters throughout, newer quartz countertops, and inside entry from the garage. This turnkey home is a rare gem in a prime location – don't miss your chance to live in this exceptional community! (id:22423)
Royal LePage Burloak Real Estate Services
370 East 13th Street Unit# Lower
Hamilton, Ontario
Cute cute cute! Located on a quiet street on the East Mountain, this lower level unit is beautifully upgraded with lots of natural light! Lovely open concept kitchen/living room with gleaming hardwood floors. 2 bedrooms, 2 bathrooms, insuite laundry. Large private yard is separate from the yard of the upstairs tenant (shed is shared) and 2 driveway parking spots. Lots of street parking for guests. Utilities extra. LGBTQ friendly space. Please provide current credit score, employment and personal references. Available June 1st or July 1st. (id:22423)
Real Broker Ontario Ltd.
728 Cedar Street
Dunnville, Ontario
This charming 4 bed, 2 bath, 1.5 storey home offers timeless character & modern upgrades, making it perfect for buyers seeking charm, comfort & space. The inviting covered front porch welcomes you into a lovely, updated space filled with warmth. The rounded entryways lead you through an ideal layout for main floor living with 2 bedrooms & a fully updated 3pc bathroom feat a frameless glass shower. The heart of the home boasts an updated kitchen, complete w/ quartz countertops, an abundance of natural light, and ample storage. The kitchen opens to a beautifully maintained backyard w/ a large patio perfect for summer bbq’s or evenings spent under the stars. The living room is a cozy retreat, showcasing a bay window, hardwood floors, and a wood-burning fireplace, creating the perfect ambiance for relaxation. On the upper level, you'll find 2 lrg bedrooms, including a master suite & an updated 4pc bath. The unfinished basement offers laundry, a workshop area, cellar & ample storage space—ideal for keeping your outdoor gear organized! With over 1800 sq ft, this home features high ceilings, and abundant natural light that create a warm & spacious atmosphere. Set on an oversized corner lot with plenty of room for outdoor activities, you'll appreciate the parking space for up to 5 cars, along with a compact detached garage. UPDATES: furnace 2004, Roof 2012, A/C & sump pump 2021, 6X6 fence posts 2023, windows/doors/dishwasher 2025, new chimney pointing 2025. Don’t miss your chance to own this delightful home where outdoor living meets comfort and convenience. (id:22423)
Royal LePage Burloak Real Estate Services
5072 New Street Unit# 6
Burlington, Ontario
Welcome to 6-5072 New Street, located in prime South Burlington. This stylish townhouse blends modern updates with everyday comfort and unbeatable convenience. Featuring 3 bedrooms, 2.5 bathrooms, and a thoughtfully designed layout, this home is perfect for families, professionals, or anyone looking to enjoy low-maintenance living without compromising on space. The main floor offers an inviting living and dining area with a cozy gas fireplace and direct walkout to a private patio retreat—ideal for summer BBQs or quiet evening relaxation. The kitchen is a home chef’s dream, showcasing gorgeous countertops, a gas stove, stainless steel appliances, and a built-in pantry for added storage and function. Upstairs, the sunlit primary suite features a generous closet and a 4-piece ensuite bathroom. Two additional bedrooms and an additional 4-piece bathroom provide comfortable space for family and guests. The finished rec room offers flexible living space, perfect as a media room, home gym, or play area. Situated just steps from shopping, restaurants, and public transit, this move-in-ready home in Elizabeth Gardens offers a lifestyle of comfort, convenience, and charm. (id:22423)
Royal LePage Burloak Real Estate Services
15 Buerkle Court
Kitchener, Ontario
Located on a quiet court in Doon Village, this 2-storey brick home offers over 3,000 sq ft above grade plus a fully finished 1,400 sq ft basement—ideal for large or multi-generational families. The main floor features 9-ft ceilings, separate living and family rooms, a formal dining area, and a gas fireplace. The open-concept kitchen walks out to a private, fully fenced backyard with a saltwater pool, large patio, natural gas BBQ hookup, sprinkler system, and shed—perfect for summer entertaining. Upstairs includes four bedrooms: a primary suite with walk-in closet and 5-piece ensuite, two bedrooms with a shared Jack-and-Jill bath, and a fourth with its own ensuite and walk-in. Bonus: two oversized linen closets for extra storage. The finished basement offers a spacious great room, additional bedroom, and full bath. A new electric heat pump with natural gas override provides efficient, year-round heating and cooling. Close to schools, Grand River trails and the 401, this turn-key property combines space, comfort & location. (id:22423)
RE/MAX Escarpment Realty Inc.
302 Carlisle Road
Carlisle, Ontario
Introducing an unparalleled estate, perfectly positioned on 17 acres with dual access points in the charming village of Carlisle. Zoned S1 Residential, this estate presents an incredible opportunity, with inclusion of road allowance off of Parkshore Place, allowing potential future development of 5 separate lots. The custom-built bungalow spans 4,600 sqft and is a masterpiece of natural stone construction. The home boasts high-end finishes throughout, offering a living experience worthy of a magazine spread. As you step through the striking 10-ft glass front door, you’re immediately greeted by an abundance of natural light and the breathtaking beauty of this extraordinary home. The open-concept main level features soaring 12-14 ft ceilings, raw oak hardwood floors with chevron inlay, and state-of-the-art Selba kitchen equipped with premium Thermador appliances, including a show-stopping 10.5-ft island. The formal dining room sets the stage for lavish dinner parties, while the expansive great room, featuring a cozy fireplace, provides an ideal space for relaxing. This level also offers a private office and two beautifully appointed bedrooms. But the crowning jewel of the home is the master suite. The luxurious ensuite will leave you speechless, with a freestanding tub set before a fireplace, a dual-entry shower with multiple showerheads and a gorgeous double vanity. The thoughtfully designed mudroom/laundry area leads to a staircase that takes you to a 800 sqft. loft complete with a full bathroom, built-in desks, and sleeping quarters. Step outside onto the expansive covered porch with a built-in BBQ center, perfect for al fresco dining while overlooking the inviting inground pool and the tranquil, sweeping views of the property. Additional features include a large outbuilding and recently renovated farmhouse, ideal as a home office, guest house, or accessory building. A must-see property that promises a lifestyle of luxury and endless possibilities! LUXURY CERTIFIED (id:22423)
RE/MAX Escarpment Realty Inc.
973 Garden Lane
Flamborough, Ontario
Tucked away on a peaceful country lane, yet just minutes from Waterdown, this 3.5-acre estate offers the perfect blend of rural serenity and modern convenience. Centrally located near major cities of commerce, it provides easy access to golf courses, conservation areas, equestrian facilities, hockey arenas, and sports fields, ensuring ample recreation for every lifestyle. The 1900 sq ft bungalow beautifully balances classic charm and contemporary updates, featuring a sunken living area, a spacious main-floor family room with a gas fireplace, soaring ceilings with skylights plus a walkout to a deck, ideal for soaking in the picturesque surroundings. The chef’s kitchen has been meticulously updated, boasting a massive island perfect for entertaining. With four bedrooms and two full baths, this home adapts to various living needs. Beyond the main residence, there is a 1,000 sq ft barn/studio with a gas fireplace and a loft, offering endless possibilities for creative or professional pursuits. A four-car garage caters to hobbyists and collectors alike. Whether it's the peaceful setting or the abundance of nearby amenities, this exceptional property is a rare find. Come experience the best of both worlds. What's not to love??? (id:22423)
Keller Williams Edge Realty
143 Renfrew Trail
Welland, Ontario
Located in the desirable City of Welland, this one-and-a-half-year-old home features three bedrooms, two and a half bathrooms, and a balcony. The property boasts three stainless steel appliances, an eight-foot front door, and a nine-foot ceiling on the main floor. Hardwood flooring is featured throughout the main floor and stairs. The home is conveniently located near Seaway Mall, grocery stores, Niagara College, major shopping centers, a theater, Hwy 406, and many other amenities. With a contemporary open-concept design and numerous upgraded features, this home is a must-see (id:22423)
RE/MAX Escarpment Realty Inc.
RE/MAX Escarpment Realty Inc
66b South Street W
Dundas, Ontario
Beautiful custom-built 5 bedroom, 3.5 bath stone home on large .69 acre ravine lot. Attention to detail awaits you in this large home offering 4800 sq.ft. above grade (finishing the basement would offer you 7200 of finished living space). This lovely home boasts 2-storey, centre foyer leading to huge great room with stone wood burning fireplace, built-in wet bar and ravine/city views as well as walk out to decks. The main floor enjoys a welcoming large eat-in kitchen with all the bells and whistles including built in appliances, wine fridge and large island with granite countertops. The main floor laundry room is just off the kitchen with a back set of stairs leading to what could be a nanny’s quarters. The main floor is nicely finished with a separate and private dining room with a coffered ceiling, separate living room with walk out to side deck and an office with loads of built ins and a gas fireplace. The second floor can be accessed by 2 staircases, a circular staircase in the grand foyer and a back staircase to the “nanny's quarters. This floor is home to 5 large bedrooms and 3 full baths. The private primary suite enjoys a gas fireplace, large 5 pc ensuite and walk in closet. This home offers a large unfinished basement with loads of potential between size and height of ceilings. This lovely home and property is completed by an over-sized 3 car attached garage, large wrap around rear deck, inground sprinklers, ravine views over looking downtown Dundas and so much more. (id:22423)
Judy Marsales Real Estate Ltd.
4983 University Avenue
Niagara Falls, Ontario
Golden opportunity in a prime location! This vacant 3-level backsplit offers 1,093 sq ft of bright, freshly painted living space tucked into a quiet neighbourhood just off the QEW—only 15 minutes to the Rainbow Bridge. The sun-filled main level features a spacious family room with hardwood floors and a tiled kitchen. Upstairs you'll find 3 bedrooms and a beautifully renovated 4-piece bath with double sinks. The lower-level in-law suite boasts a huge rec room with gas fireplace, an eat-in kitchen, 3-piece bath, and an oversized laundry room—with plenty of room to add 1–2 bedrooms or enjoy it as open-concept. Ideal for multigenerational living or extra income with its separate entrance. Outside, enjoy a generous backyard with large shed, single-car garage, and parking for two more. Whether you're investing, house hacking, or simply need space for the whole family, this Power of Sale property offers unbeatable value and potential. (id:22423)
RE/MAX Escarpment Golfi Realty Inc.


