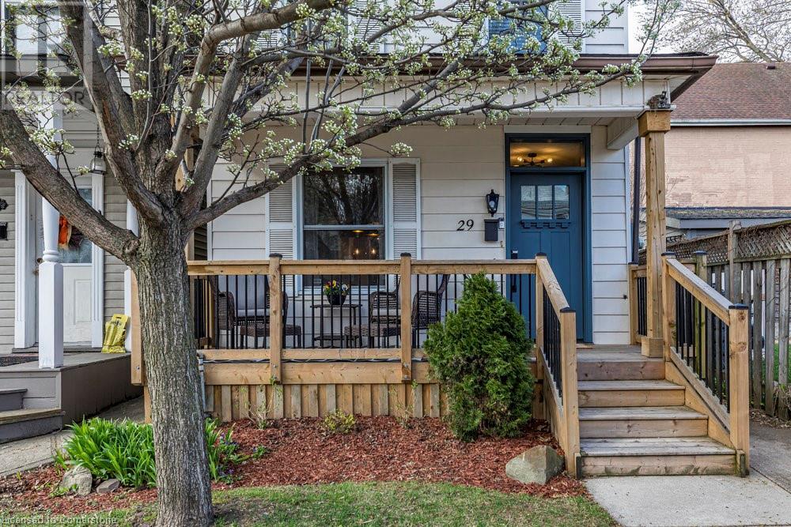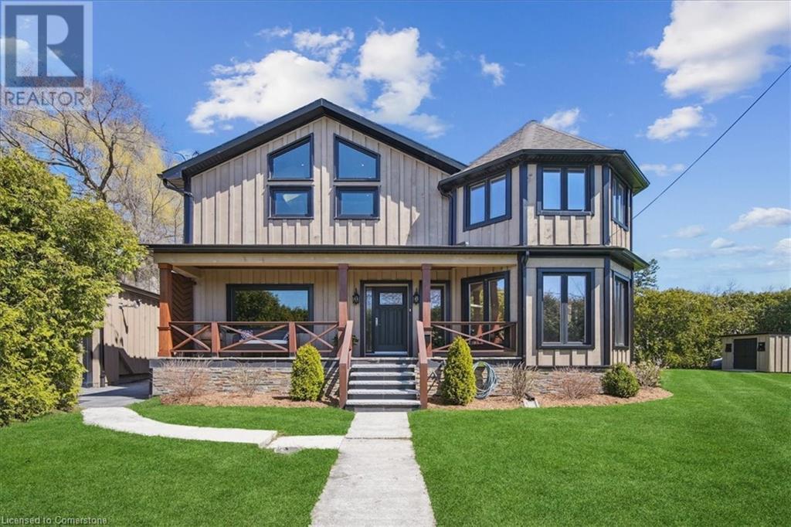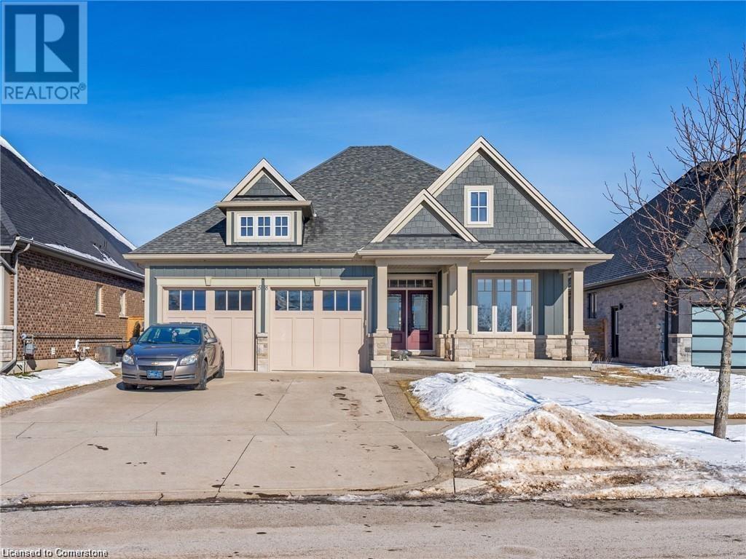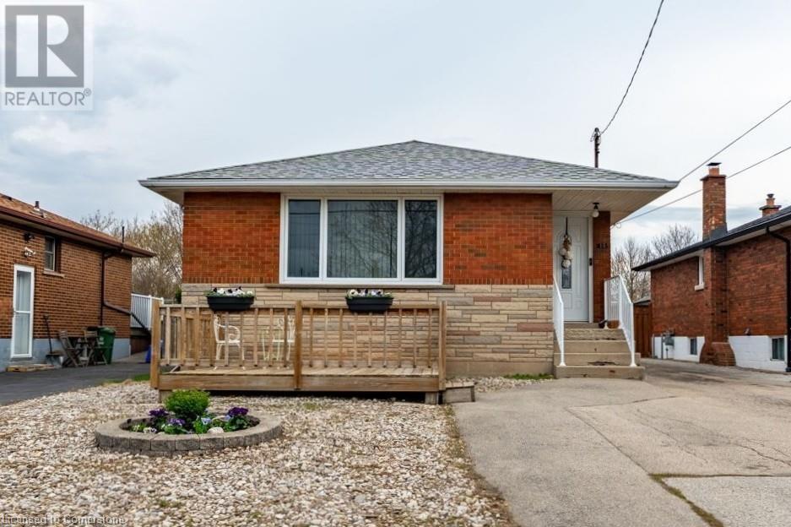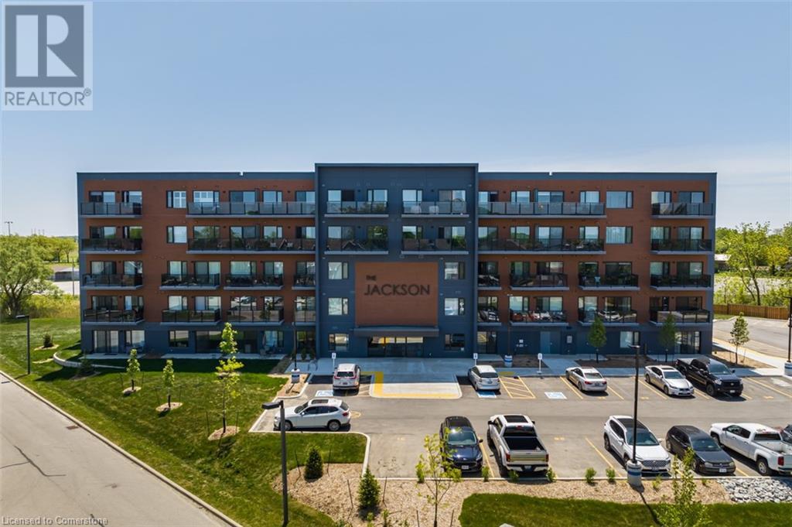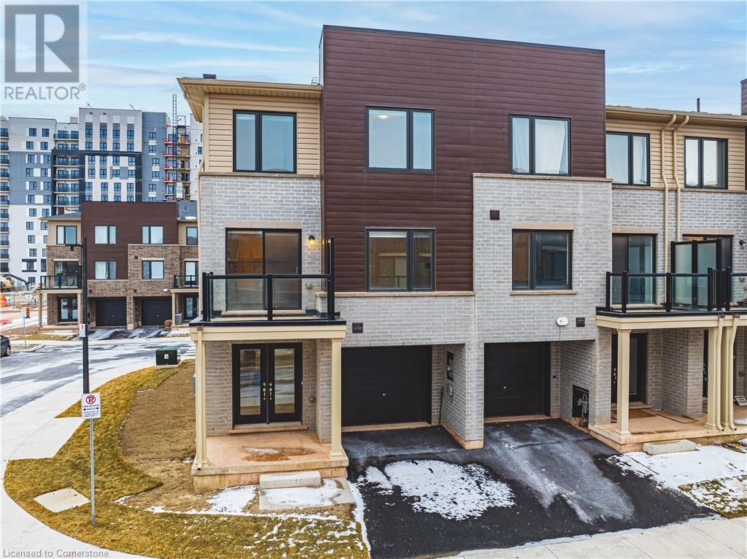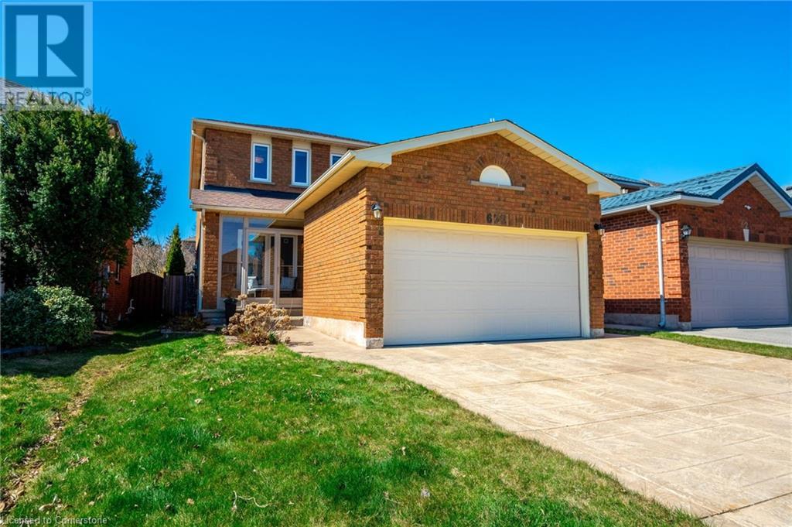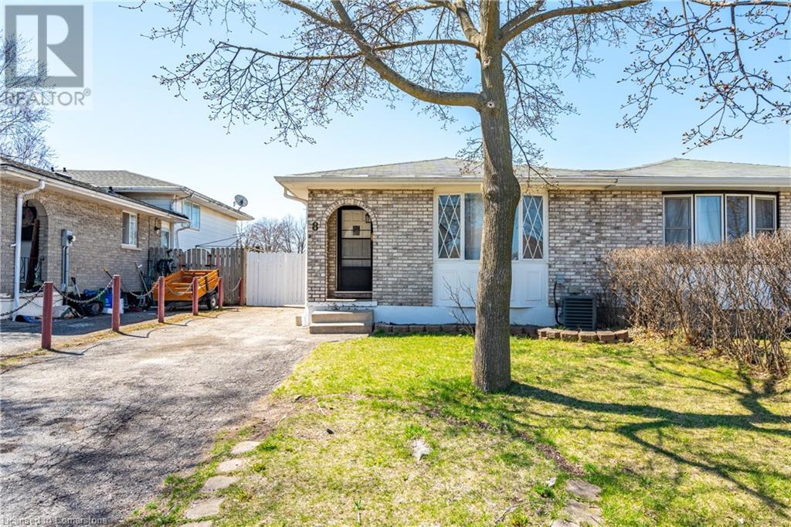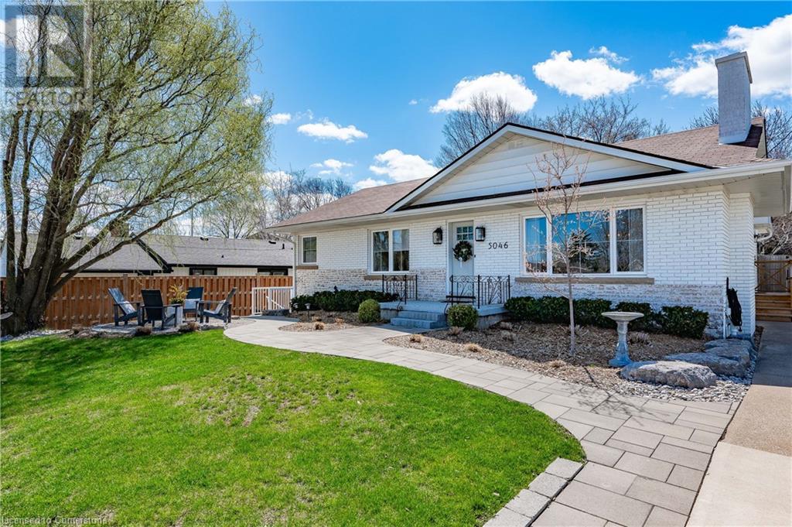Browse Listings
LOADING
1052 Joan Drive
Burlington, Ontario
Opportunity awaits. Tucked on a quiet street in the heart of Aldershot, this well-built bungalow sits on a mature lot with no rear neighbours - just peaceful views of the passive park behind. This is a rare setting in a highly desirable neighbourhood. The layout offers great potential, whether you're looking to renovate or simply refresh with some cosmetic updates. The home has solid bones and a functional floor plan that is ideal for empty nesters, young families or anyone looking to downsize without losing outdoor space. The separate entrance offers in-law possibilities or income potential in the lower level. A recently paved driveway allows for plenty of parking and the attached single garage adds convenience. Enjoy an amazing location, as this home is close to major highways, shopping, schools, and all amenities and in a quiet, established area with easy access to everything you need. A property with possibilities - move in, update or reimagine entirely. Don’t be TOO LATE*! *REG TM. RSA. (id:22423)
RE/MAX Escarpment Realty Inc.
34 Dynasty Avenue Unit# 10
Hamilton, Ontario
Welcome to this stunning townhouse that has been beautifully renovated from top to bottom. You'll be greeted with a welcoming large foyer, a skylight that lets in lots of natural lights, hardwood and carpet free flooring, freshly painted walls, and new recessed pot lights throughout the home. This home boasts three spacious bedrooms, including an en-suite in the master bedroom with two additional bathrooms, and a bonus bedroom level laundry. The main floor has an open concept living space and a large renovated kitchen/dining room with newer stainless steel appliances complete with a walkout to a private backyard with brick patio. The fully finished lower level provides versatility for an extra living space, office, or recreation space, with ample storage throughout the home. All owners of these townhouse enjoy the convenience of exterior and building maintenance, building insurance, ensuring a worry-free lifestyle. This unit is ideal for families and professionals, offering a perfect balance of peace and lifestyle. The home is situated in the quiet sought after area that offers convenience with its proximity to QEW highway, public transit, GO Station, schools, shopping, restaurants, and just minutes to the Confederation Beach Park and Wild Waterworks Park. Shows 10++. Don't miss the opportunity to see this exceptional property! (id:22423)
Apex Results Realty Inc.
1425 Plains Road W
Burlington, Ontario
Discover a truly one-of-a-kind opportunity in the heart of Aldershot. This beautifully renovated 3+2 bedroom, 4 bathroom home offers over 2,435 sq. ft. of above-grade space and approximately 3,000 sq. ft. of total finished living area, perfect for multi-generational families, hobbyists, or anyone craving space, style, and privacy. Step inside to find a spacious main level with an expansive family room featuring vaulted ceilings, hardwood flooring, a gas fireplace, skylights, and custom built-ins—ideal for relaxing or working from home. The modern kitchen is a chef’s dream with granite countertops, stainless steel appliances, abundant cabinetry, and a walkout to a large covered deck and private outdoor living space. Upstairs, the impressive primary suite boasts a vaulted ceiling, a stylish ensuite, walk-in closet, and a sun-filled den/office with panoramic views. Two additional bedrooms and a full bath complete the upper level. The finished lower level offers versatile space with a large rec room, two more bedrooms, a 3-piece bath, laundry, and ample storage. Set on a large 130’ x 110’ lot, the home also includes a 20' x 30' heated workshop, two separate driveways (including access from Oakdale), and lush landscaping with mature trees and tall cedar hedges offering exceptional privacy. Possible severance potential. This is a rare gem minutes from the RBG, trails, schools, GO Transit, and major highways. A must-see for anyone seeking a move-in ready property with character, updates, and endless options. (id:22423)
RE/MAX Escarpment Realty Inc.
58 Rosewood Crescent
Fonthill, Ontario
Welcome to this charming bungalow in the serene town of Fonthill! Step inside to discover an inviting open concept design with a spacious kitchen featuring stunning granite countertops, stainless steel appliances, and ample counter space for all your culinary adventures. The pantry adds extra storage for convenience. The separate dining area opens to a private, fully fenced backyard—perfect for entertaining or relaxing in your own peaceful oasis. The bright and airy living room is flooded with natural light and boasts a cozy gas fireplace for those cooler evenings. The oversized primary bedroom offers a tranquil retreat with a 4-piece ensuite, while an additional well-sized bedroom and convenient main-level laundry complete the space.The newly finished basement is a fantastic bonus, with a cozy rec room, an additional bedroom, a 3-piece bathroom, and a large storage area.Located close to schools, parks, and all the amenities Fonthill has to offer, this home is a must-see! Don’t miss out on the opportunity to make it yours—schedule your viewing today! (id:22423)
RE/MAX Escarpment Realty Inc.
15 Nelligan Place
Hamilton, Ontario
Presenting this home nestled on a family friendly, mature, private Court in the prestigious Rosedale Area, just a leisurely stroll away from the renowned Kings Forest Golf Course, walking trails and parks. This home has been owned by the same family since 1979. Enjoy the privacy of a spacious yard, with no rear neighbours. This quiet, mostly residential area is conveniently located, with easy access to the Red Hill Valley Parkway and the Lincoln Alexander Expressway for commuters. A short jump to the QEW provides access to Burlington as well as wineries of the Niagara Region. Extensive work has been done to this bungalow to make it move in ready. New luxury vinyl throughout & freshly painted in neutral tones. There is a generous living room, 3 bedrooms that are a decent size, 4 piece bathroom & nice eat in kitchen. The back door offers a separate entrance if someone wanted to transform the basement into an in-law set up. It is partially finished with a 2 piece bathroom, laundry area, bedroom & framed for a recreation room. A real handyman or she shed dream heated garage with electricity & an additional tool shed providing ample storage. The oversized driveway will fit 8 cars. There is a no maintenance front yard with a south facing deck providing sun all day. Don’t miss your chance to get into this affordable & solid single family home!!! (id:22423)
Keller Williams Complete Realty
64 Main St N Unit# 409
Hagersville, Ontario
Welcome to the Jackson Condos! This unit offers 828 sq ft of thoughtfully designed living space and features 2 spacious bedrooms and 2 full baths. This unit comes with all available upgrades including extra pot-lights, tasteful back splash and upgraded glass shower. The primary bedroom offers the convenience of a personal ensuite and a generously sized closet. The second bedroom is thoughtfully designed with ensuite privileges that connect to the 4-piece main bathroom. The kitchen comes equipped with upgraded stainless steel appliances, it highlights Winger's high-end cabinets and stunning quartz countertops with a peninsula. The open concept living room, seamlessly flowing from the kitchen, extends to a private balcony. A utility room includes a convenient stacked washer and dryer. This unit comes with one parking space and one locker. don't hesitate to book your showing! (id:22423)
RE/MAX Escarpment Realty Inc
RE/MAX Escarpment Realty Inc.
55 Dryden Lane
Hamilton, Ontario
Welcome to 55 Dryden Lane, a spectacular new end-unit townhome by award-winning builder, Carriage Gate Homes, located in the exciting new development, Roxboro, making it a highly sought out place to live in Hamilton! With stunning exterior appeal that has modern design and elegance, you will be proud to call this place home. Enjoy a gorgeous living room and luxurious kitchen, with high-end upgrades like quartz counter tops, vinyl-plank flooring, upgraded staircase, pot lights, fireplace, mantel and much more. Further up, you have 3 great sized bedrooms, a 4-piece bath and upgraded washer and dryer set, great for couples and families. Everything has been done for you, security system wired, AC installed, whole house professionally painted, garage door opener, and it comes with 6-year Tarion warranty, you just move in and enjoy! Location is fantastic, nestled between beautiful Rosedale and Lake Ontario, close to the HWYs, the Confederation Go Station, future LRT spot, trendy Ottawa St, golf courses, parks & trails, great schools, you get to enjoy everything amazing Hamilton has to offer! Book a viewing today and fall in love with your future home! (id:22423)
RE/MAX Escarpment Realty Inc.
169 Beech Street
St. Catharines, Ontario
UPDATED + MOVE-IN READY! 169 Beech Street in St. Catharines is a charming and affordable 1½-storey home that blends comfort, convenience, and FRESH, MODERN UPDATES in a family-friendly neighbourhood. Featuring 3 bedrooms, 1 bathroom, and a host of recent upgrades throughout, this home is perfect for first-time buyers and downsizers seeking a turnkey property. Step inside to fresh paint throughout, including trim, doors & ceiling (2025), with the main level showcasing BRAND NEW laminate flooring (April 2025), and with cozy carpet in the MF BEDROOM. The bright and functional kitchen boasts a newer stove & dishwasher, along with freshly painted cabinets, making it both stylish and practical for everyday living. The spacious living and dining areas offer flexible layouts and are filled with natural light. Upstairs, you’ll find two more bedrooms, each with brand-new carpet (2025) and a 4-pc bathroom - a great setup for families or guests. Even the staircase has been re-carpeted for a polished, cohesive feel. Enjoy the convenience of two parking spaces within a mutual driveway, and a carport that was updated in 2024. The backyard is ideal for summer relaxation, featuring updates to the deck and yard - perfect for entertaining or a quiet retreat. BONUS FEATURES include updated windows (2015), roof (2013), furnace & A/C (2024), and leaf guards and gutters (2025) - all the big-ticket items have been taken care of! Centrally located near schools, parks, transit, and shopping, 169 Beech Street is a wonderful opportunity to own a well-maintained, move-in-ready home in the heart of St. Catharines. CLICK ON MULTIMEDIA for virtual tour, floor plans, drone photos & more. (id:22423)
RE/MAX Escarpment Realty Inc.
622 Fothergill Boulevard
Burlington, Ontario
Nestled on a desirable street in the family-friendly Pinedale neighbourhood of Burlington, this spacious classic brick home offers 3 bedrooms, 3.5 bathrooms, a finished basement, and a double garage! You’re welcomed by great curb appeal, a charming enclosed front porch, garden beds, and a spacious foyer. The bright living room features large windows overlooking the front yard and opens into the formal dining area. The kitchen is both lovely and functional, with stainless steel appliances, tasteful cabinetry, generous counter space, and a breakfast area with a sliding door walkout to the backyard, perfect for summertime barbecuing. Additionally, the window overlooking the backyard is great for watching the kids or dogs play! A convenient powder room completes the main level. Upstairs, the primary bedroom is a retreat with an updated 3-piece ensuite featuring a glass shower and a walk-in closet. Two additional spacious bedrooms offer ample closet space, alongside a modern 4-piece bathroom and a hallway linen closet. The finished basement includes a large recreation room with endless potential for a media room, home gym, office, or kids play area, plus a beautiful 3-piece bathroom, laundry room, and plenty of storage space. The backyard is the perfect place to relax or entertain outdoors, featuring an interlock stone patio, green space, garden beds and greenery, and a storage shed. This outstanding location is close to parks, trails, playgrounds, the Lake Ontario waterfront, schools, and all amenities, and is just a short drive to the Bronte neighbourhood of Oakville and downtown Burlington. Perfect for families, commuters, and more, with easy access to the QEW and both Appleby and Bronte GO Stations. (id:22423)
RE/MAX Escarpment Realty Inc.
8 Canterbury Drive
St. Catharines, Ontario
This bright and solid 4-level backsplit semi offers incredible space and flexibility for families or investors alike. Featuring a brand-new kitchen and multiple updates Including roof (2021), furnace & A/C (2013), and newer windows, it's move-in ready with big potential. The spacious layout includes a large family room, second bathroom, and a partially finished basement-perfect for a playroom, home office, or storage. A separate side entrance to the lower levels creates excellent in-law suite potential or the option to convert into two units for strong rental cash flow. Located near schools, shopping, restaurants, and a park just around the corner, this is a smart buy in a convenient, family-friendly neighbourhood. (id:22423)
RE/MAX Escarpment Golfi Realty Inc.
5046 Elizabeth Street
Beamsville, Ontario
Wine country life—with a side hustle built in. This house turns heads. It was nominated for Lincoln in Bloom, and it lives up to the hype. Clean lines. Smart upgrades. And over $20,000 annual revenue in your pocket. It’s been redone top to bottom. New engineered oak floors. SW Extra White paint inside and out. Arcana windows. Custom shiplap fireplace. Quartz counters. Updated lighting, new trim, hardware, doors, appliances (LG, smudge-proof), and a killer kitchen with eat-in space and a sunroom off the back. Outside has been done too. Extended wide drive, all-new landscaping, stone walkways, updated lighting, armour stone and river rock, new side entry and back deck, patio under a Willow for the BnB, privacy fencing, and low-maintenance gardens that scored this place a nomination for Lincoln in Bloom. Your curb appeal has clout. But here’s the move: the Hygge Hus. A two-bedroom, private-side-entry, fully equipped potential Airbnb with a track record. Repeat international guests from Paris, Denmark, Korea. Personal patio. Superhost status. All furniture and setup included. Or just enjoy as a beautifully furnished basement. There's so much storage too! Call it an income stream, call it a backup plan, call it what it is: smart. If you’re looking for a home that earns while you live—this is the one. If you're looking to relax and enjoy the vineyards, a nice walk or bike ride, this is the right location. If you still need to commute, it's a quick boot to the highway. Whatever it may be, the next owner of this home will be very happy. (id:22423)
RE/MAX Escarpment Realty Inc.
1185 Lindenrock Drive
Oakville, Ontario
Stunning 4+1 Bed, 4 Bath Detached Home in Prestigious Joshua Creek, Oakville. Welcome to this fully renovated family home offering 3,452 sqft above ground on a lush oversized lot. With 4 spacious bedrooms and a fully finished basement, this home is perfect for growing families. The gourmet kitchen boasts upgraded stainless steel appliances (2021), sleek quartz countertops, and a stunning backsplash. The main floor features high-quality flooring (2017), while the second floor and basement floors were updated in 2024, giving the home a fresh, cohesive feel. The large master bedroom offers a luxurious retreat, complete with heated floors, a fully renovated ensuite bathroom with a heated towel rack, and a spacious walk-in closet. The secondary bathrooms were also beautifully renovated in 2021. The basement living room is designed for relaxation, with soundproof walls and ceiling, perfect for movie nights or quiet enjoyment. Step outside to the saltwater pool, ideal for entertaining or unwinding in style. Inside, the family room comes equipped with surround sound, perfect for game days and movie nights. The home also features a double car garage and a double-wide driveway, providing parking for up to 5 vehicles. Located in a top-rated school district with easy access to major highways and Go Train stations, this home is just minutes away from everything Oakville has to offer. Don't miss your chance to own this exceptional property. (id:22423)
RE/MAX Escarpment Realty Inc.


