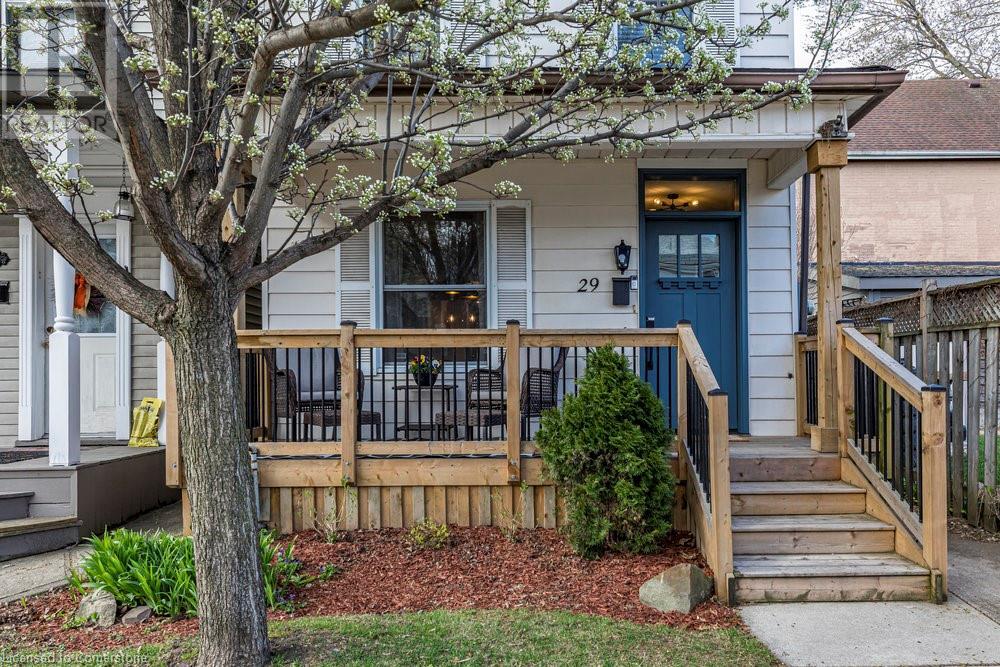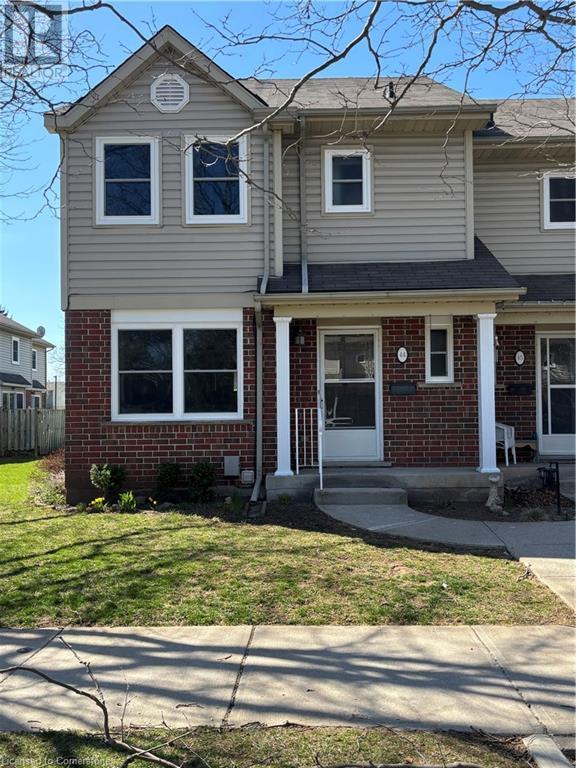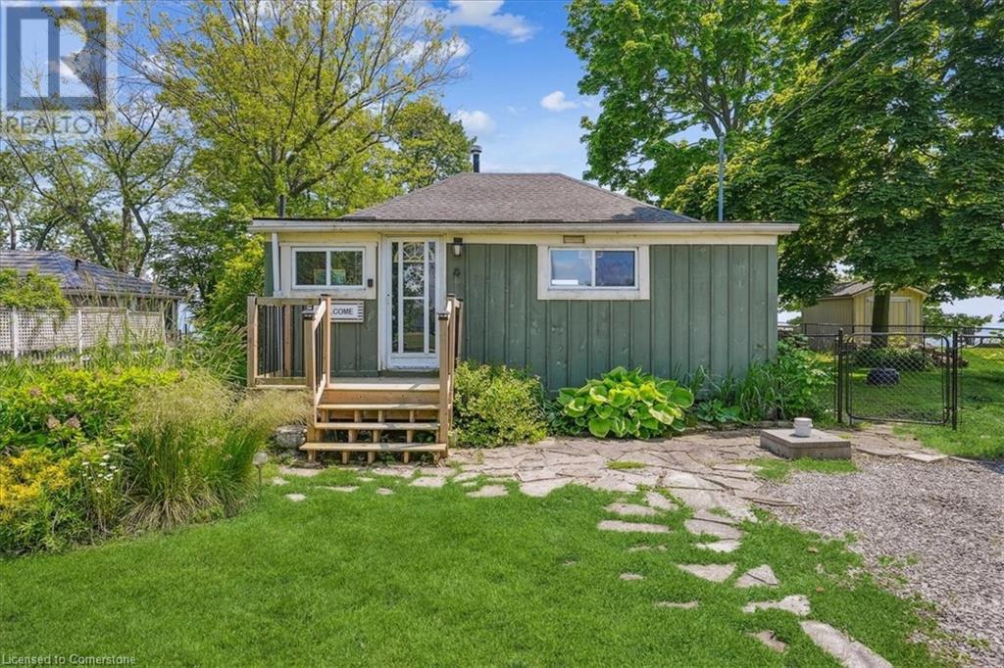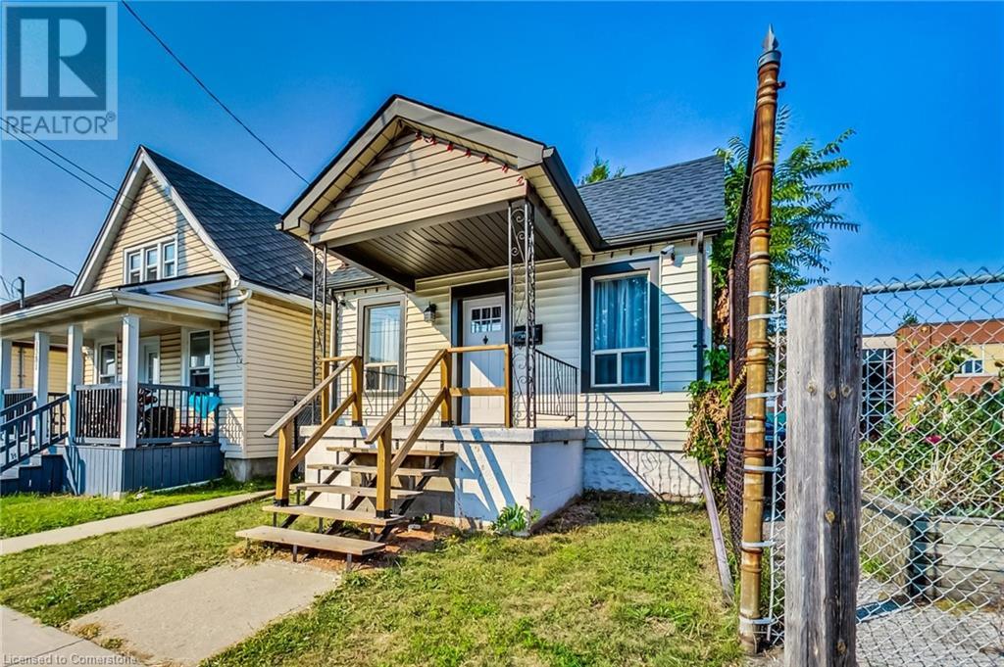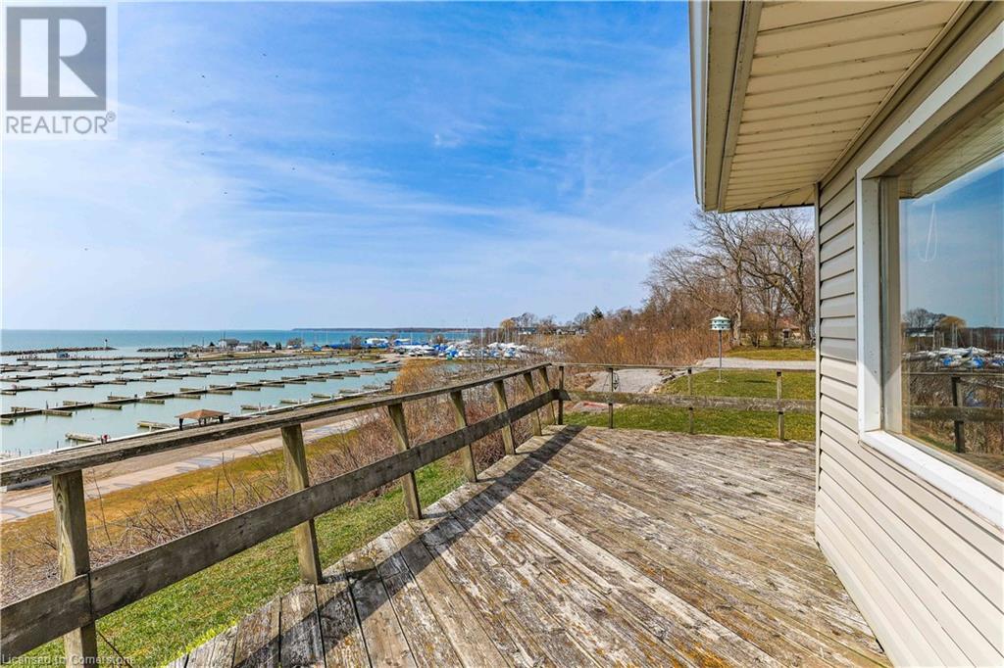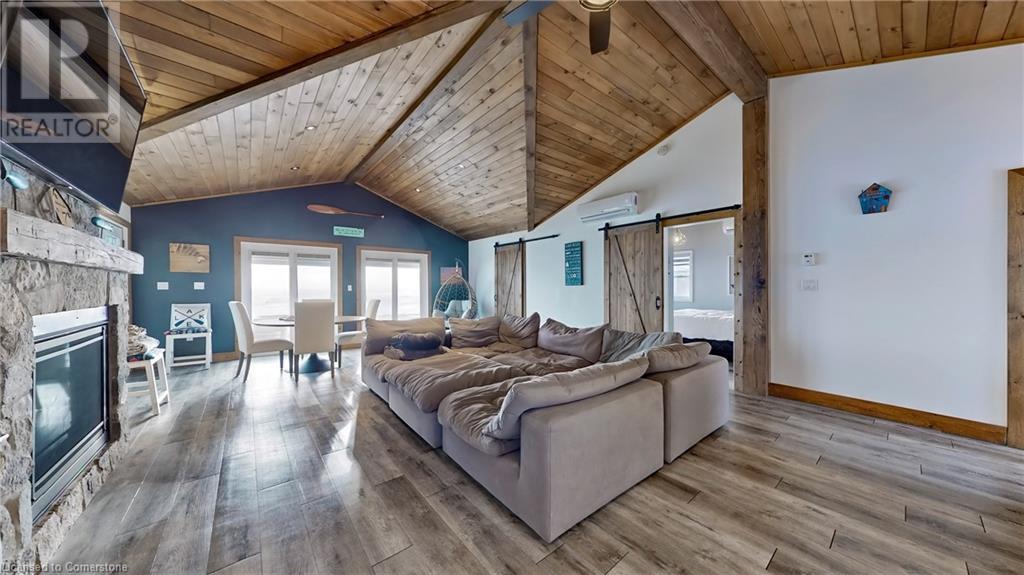Browse Listings
LOADING
32 Forest Valley Crescent
Dundas, Ontario
Welcome to 32 Forest Valley Crescent, located in the sought-after Valley Heights townhomes of Dundas. Nestled along the escarpment, these executive homes are surrounded by greenspace, scenic views & amenities. Offering nearly 2000 sq.ft of finished living space, this one is sure to charm it’s way to your heart. Large windows shine natural light throughout the welcoming open floorplan. Features such as hardwood floors, timeless cabinetry, stainless steel appliances, 2 pc. powder room & access to the backyard & deck are just a few of the main floor highlights. Upstairs, you will find 3 generous bedrooms, including the spacious primary featuring a 4 pc ensuite complete with soaker tub. The bedroom level also offers a shared 4pc bathroom, & laundry for added convenience. Downstairs, the fully finished basement if carpet-free, making it ideal for a rec room, home gym, teen retreat or home office. Not only does the home have plenty of storage but also plenty of parking as it is one of the few units that, in addition to the garage & front driveway, has a 3rd owned parking spot. Enjoy the luxury of professional property maintenance as both snow removal & lawn care are included in condo fees. When it comes to the location, it is not just the beauty but also convenience that makes this neighbourhood so desirable. Close to schools, parks, recreation, amenities, and transit – it is a place you can enjoy through all stages of life. Don’t miss out — your next chapter starts at 32 Forest Valley Crescent. (id:22423)
Coldwell Banker Community Professionals
55 Kerman Avenue Unit# 44
Grimsby, Ontario
Welcome to Grimsby's Cherrylane Estates, a quiet development located minutes away from Downtown shopping & restaurants, schools & recreation facilities. This lovely end unit townhome is spacious and bright. The eat-in kitchen is roomy with an abundance of counter space & a pantry. Updated laminate flooring runs through the main and second levels. Enjoy cozy evenings by the fireplace in the sunny living room. Upstairs, the primary bedroom is large with full wall closets and ensuite privilege to the 4 piece bathroom. The two spare bedrooms are generous and also have large closets. The lower level has been finished with a family room, three piece bathroom with laundry and huge storage/utility room. Walkout from the living room to your deck & interlock patio. The fenced backyard has a low maintenace garden. An exclusive parking spot is just steps from the front door. Windows are new, replaced in 2025. A wonderful opportunity for first time homeowners or someone wanting to downsize! (id:22423)
RE/MAX Garden City Realty Inc.
221 Echovalley Drive
Stoney Creek, Ontario
Welcome to your modern updated dream home! This move in ready, stunning 4-bedroom residence offers the perfect blend of comfort, style, and functionality. From the moment you step inside, you'll appreciate the fresh updated flooring and the warm, inviting atmosphere highlighted by a feature fireplace — perfect for cozy nights in! The spacious kitchen is a chef’s delight, boasting quartz countertops, ample cabinetry for extra storage, and a functional layout that makes entertaining a breeze. California shutters throughout the home add an elegant touch and provide both privacy and light control. Upstairs, you’ll find generously sized bedrooms, each with plenty of natural light. The finished basement offers approximately 900 sq ft of additional living space ideal for a family room, home office, or gym. Enjoy peace of mind with a new air conditioner, inside entry from the attached double car garage to the mud room. The pride of ownership that shows in every corner of this meticulously cared-for property is beyond reproach. Step outside to a fully landscaped yard, perfect for relaxing or entertaining. This is the one you've been waiting for – a stylish, turn-key home that checks all the boxes. (id:22423)
Keller Williams Edge Realty
8901 Angie Drive Drive Unit# Basement
Niagara Falls, Ontario
Bright and Spacious Basement Unit Located in NEWLY CONSTRUCTED Blythewood Homes, Niagara Falls. Semi-Furnished and READY to MOVE-IN property! Situated to Major Commuting Routes (QEW). Only 5 Mins Away From Lundy's Lane, Fresh Co Mart,5 minutes drive to Costco Wholesale, Walmart, Niagara Falls Regional Super Centre. This property features 1 Bedroom,1 Washroom, In Suite Laundry (Washer and Dryer) and With Separate Entrance. Tenants must have contents insurance and will pay 30% of Wi-Fi and utilities during the lease term. Property is available by MAY 7, 2025. We are currently looking for AAA+ Tenants. The landlords prefer a Credit Score of 600++, NO PETS. NO SMOKING. (id:22423)
Exp Realty
760 Whitlock Avenue Unit# 702
Halton, Ontario
Your Dream Home Awaits at Mile & Creek! Nestled in the heart of Milton, Mile & Creek is a brand-new, exclusive Mattamy-built condo community, crafted for those who seek the ultimate in modern living. This stunning 2-bedroom, 2-bathroom unit effortlessly combines style and comfort, offering an open-concept layout with an abundance of natural light that fills every corner. Step out onto your private balcony and take in the peaceful views of the surrounding trees - the perfect space to unwind and recharge. Inside, the kitchen is sleek and functional, featuring stainless steel appliances, a center island, and a stylish backsplash - ideal for both cooking and entertaining. But Mile & Creek isn't just about having a beautiful home; it's about elevating your lifestyle. Residents enjoy premium amenities, including concierge service, a state-of-the-art fitness center with a yoga studio, a stylish co-working lounge, a movie screening room, and even a pet spa! The rooftop terrace offers panoramic views, and the Amenity Pavilion serves as a vibrant hub for socializing, work, and relaxation. With parks, trails, shopping, dining, and major highways just minutes away, you'll experience the perfect blend of tranquility and convenience. Plus, this home comes with Rogers High-Speed Internet, a dedicated underground parking spot and a bicycle locker. Available for immediate lease, this condo offers a unique opportunity to experience luxury living at Mile & Creek! (id:22423)
Coldwell Banker-Burnhill Realty
1478 Pilgrims Way Unit# 1731
Oakville, Ontario
Don't miss this fantastic opportunity to live in the well-managed Pilgrims Way Village, located in the heart of Glen Abbey. This sought-after community is close to Pilgrims Way Plaza, Pilgrim Wood Public School, Glen Abbey Community Centre, Abbey Park High School, parks, and an extensive trail system. The top-floor, two-bedroom condo boasts an open-concept layout, elegant laminate floors, a living room with a cozy wood-burning fireplace, and a spacious balcony with storage access. Additional highlights include a dining room, an updated kitchen with new appliances, a four-piece bathroom, in-suite laundry, and outdoor parking. Complex amenities feature a party room, exercise room, billiards, and a sauna. The monthly rental fee covers parking and water, with an option for an extra parking space at $50 per month. Enjoy a central location near shopping, restaurants, the hospital, Glen Abbey Golf Club, and commuter-friendly access to the QEW, GO Station, and Highway 407. (id:22423)
Rock Star Real Estate Inc.
40 Hoover Point Lane
Selkirk, Ontario
This stunning year-round lake house is situated on a 1/3 acre lot in a highly sought-after community nestled in the heart of Selkirk Cottage Country. Boasting direct waterfront access, the property includes 73 feet wide and 75 ft deep of private shallow entry beach with a mix of sandy sections, and smooth limestone, perfect for evening bonfires. Enjoy picnics on the beach, taking in the sun and listening to the waves. The fully fenced backyard, protected by a storm-resistant warranty, ensures privacy and security. The house itself is a blend of modern convenience and nautical charm, featuring newer plumbing, electrical systems, heating, and air conditioning. The open-concept main cottage with vaulted ceilings offers breathtaking lake views from the kitchen and living area. The master bedroom comfortably fits a king-size bed, while the second bedroom accommodates a queen-size bed and a single bed, and there's also a play loft. Additional living space is provided by a private bunkie, perfect for those needing a quiet workspace or an extra sleeping area. The property includes a large garage capable of storing a boat, a BBQ, a fire pit, an indoor fireplace, a hot tub, and air conditioning. Located on a private road in a tranquil area, the cottage is above water level, outside any flood zone, and protected by a concrete break wall with riparian rights. This is one you don’t want to miss!! (id:22423)
Sutton Group - Summit Realty Inc.
40 Aldgate Avenue S
Hamilton, Ontario
Discover this exceptional home in the sought-after Heritage Green area of Stoney Creek, featuring top-of-the-line Thermador appliances including a 6-burner gas stove and refrigerator. It includes a modern style in-law suite. Flooded with natural light, this home boasts high ceilings and spacious living areas. The large kitchen is equipped with granite countertops, a substantial island, two ovens, and a 160-bottle beverage cooler. The bright dining area features wired-in speakers. The primary bedroom includes an updated ensuite, providing a privatere treat. Conveniently, there's a laundry room on the second floor.The fully finished basement offers 9ft ceilings, a kitchen with a range hood, anda 3-piece bathroom. Extra features include two central vacuums, an electric car charger, and a garage with an enhanced door size perfect for a Sprinter. Minutes from the new GO station, this home is complete with all the desired amenities. (id:22423)
Sutton Group - Summit Realty Inc.
1383 Cannon Street E
Hamilton, Ontario
Welcome to 1383 Cannon Street East – a bright and beautifully maintained bungalow in the heart of Hamilton’s vibrant East End. This 3-bedroom, 1.5-bath home is perfect for first-time buyers, downsizers, or smart investors seeking value and potential. Step into a sun-drenched living space that radiates warmth and comfort. The stylish kitchen boasts Quartz countertops, stainless steel appliances, an undermount sink, and plenty of cabinetry to meet all your storage needs. Downstairs, the full, partially finished basement offers endless possibilities—whether you envision a cozy rec room, home office, or creative studio. Outside, the large backyard is your blank canvas for entertaining, gardening, or relaxing by the firepit. A versatile gem with space to grow—don’t miss your chance to make it yours! (id:22423)
Royal LePage Signature Realty
78 Brown Street
Port Dover, Ontario
Welcome to 78 Brown Street in Port Dover. Are you looking for the best view of Lake Erie? You have found the spot, overlooking the lake and marina, this property is ready for its newest chapter. Enjoy the large deck overlooking the lake with views that cannot be compared. This property sits on a 0.32-acre lot ready for a new facelift and amazing opportunity for a second home or beautiful all-year-round living. Enjoy a short walk to Downtown Port Dover for the beach, amazing shops, and restaurants. Enjoy a membership option for the marina when you purchase this property. (id:22423)
One Percent Realty Ltd.
51 Rouse Avenue
Cambridge, Ontario
Welcome to this well-maintained 3-bedroom, 2-bathroom detached home nestled in a family-friendly neighbourhood of Cambridge. Offering both comfort and convenience, this property is perfect for first-time buyers, growing families, or investors. Discover the perfect blend of space, comfort, and potential as you step inside to find a welcoming layout with generously sized bedrooms, plenty of natural light, and a spacious living area ideal for family time or entertaining. The functional kitchen includes ample storage and prep space. The finished basement with separate entrance offers additional living space and boundless potential. A cozy screened-in porch extends your living space and is perfect for enjoying your morning coffee, reading a book, or unwinding in the evening. Step outside and fall in love with the backyard—your private outdoor oasis. The large, fully fenced yard offers a safe and spacious area for kids and pets to enjoy, while also providing endless possibilities for gardening, play, or relaxation. A concrete patio sits just off the back of the home, making it the perfect spot for outdoor dining and summer BBQs. This home is move-in ready and offers fantastic potential for future growth and customization. Located close to schools, parks, shopping, and transit, this home blends lifestyle and opportunity in one great package. Whether you're a family looking for more room to grow or an investor, this one checks all the boxes. Don’t miss your chance to view this beautiful home! Taxes estimated as per city's website. Property is being sold under Power of Sale, sold as is, where is. (id:22423)
RE/MAX Escarpment Realty Inc.
11495 Cook Lane
Wainfleet, Ontario
Welcome to your dream waterfront retreat! This stunning 2-bedroom, 2-bath home is nestled on the sandy shores of Lake Erie, offering breathtaking panoramic views and unforgettable sunsets. Upgraded with exquisite details, the residence features soaring vaulted pine ceilings, a charming stone fireplace, and double glass sliding doors that fill the kitchen and living room with natural light and stunning lake views. Relax in the beautiful sunroom, surrounded by glass and accessed through elegant French doors, perfect for enjoying peaceful mornings or tranquil evenings. The insulated garage/bunkie, finished with rustic pine and metal walls, includes a heating and cooling split unit for added comfort. Full spray foam insulation throughout, including the crawl space, ensures year-round efficiency. Enjoy the tranquility of this quiet area with private road access, and start your day by waking up to the shimmering waters of Lake Erie. Just a short stroll away is the Morgan's Point Nature Conservation Area, offering scenic walks and nature exploration. Don’t miss the chance to call this remarkable waterfront haven your own! (id:22423)
RE/MAX Escarpment Realty Inc.



