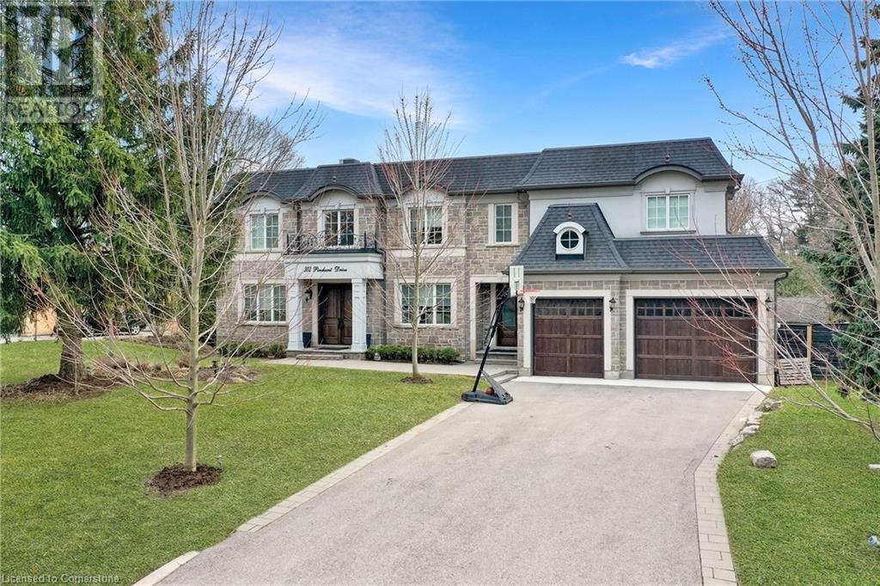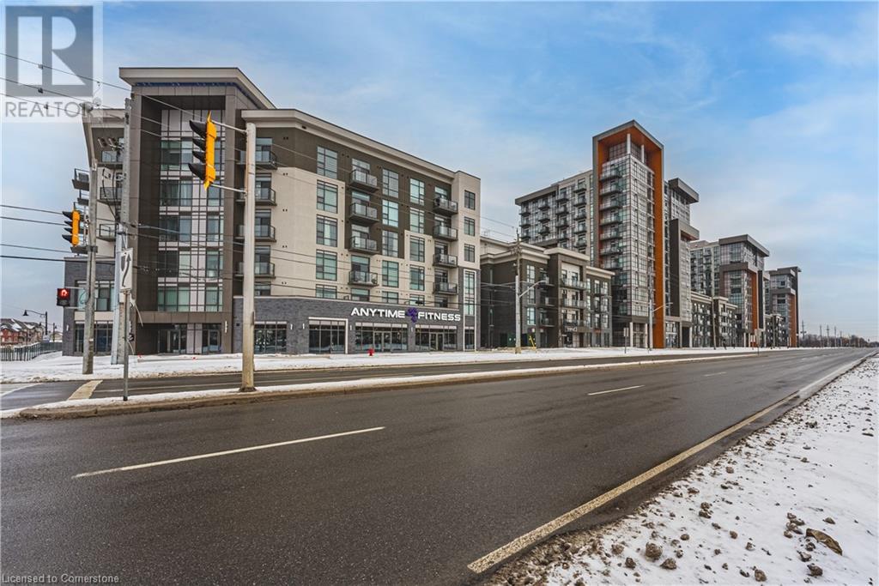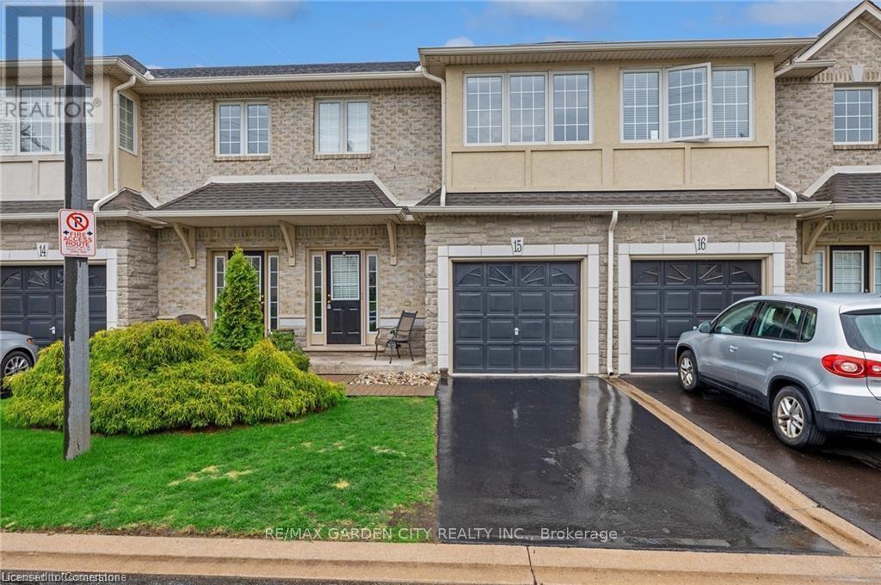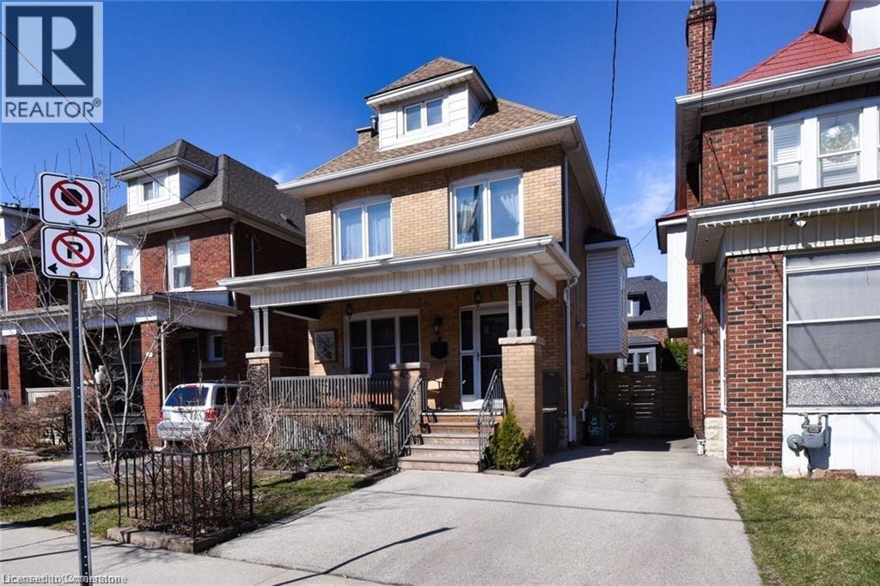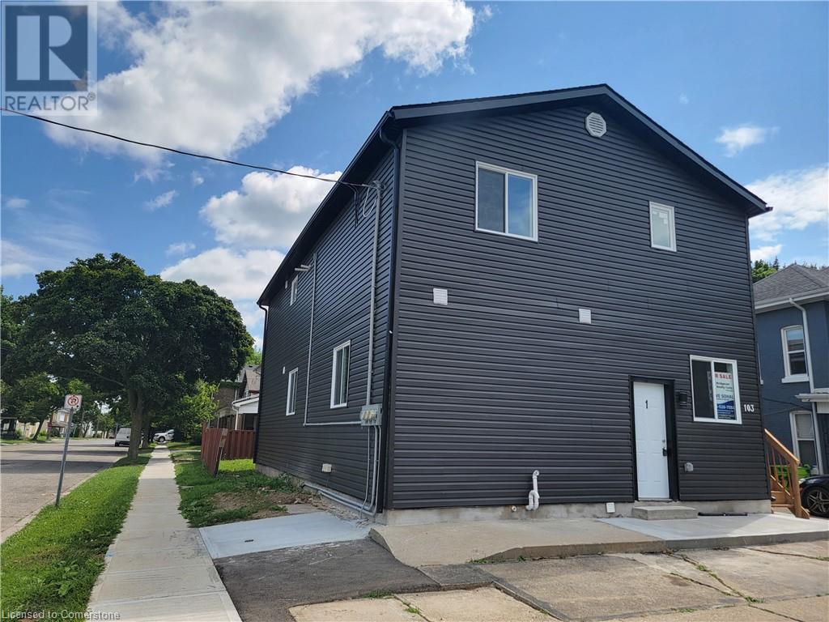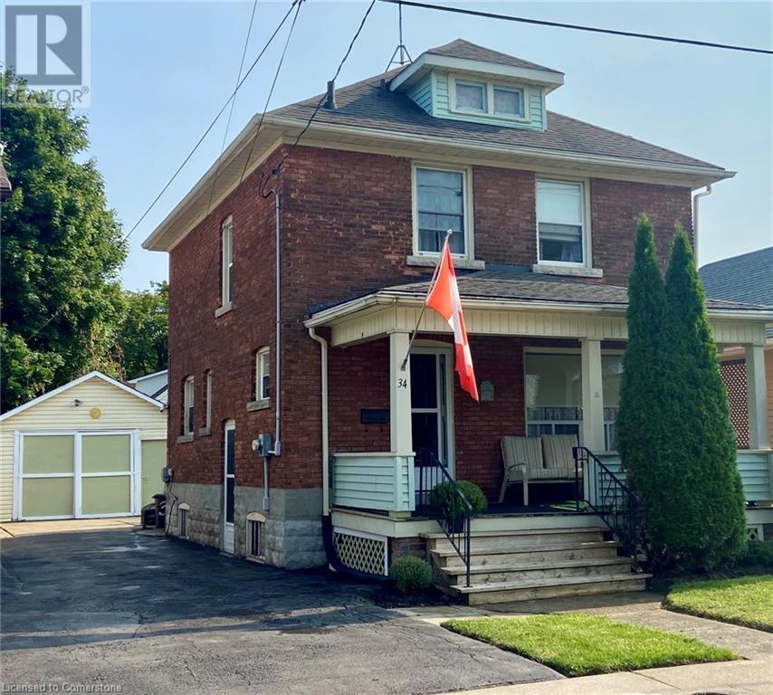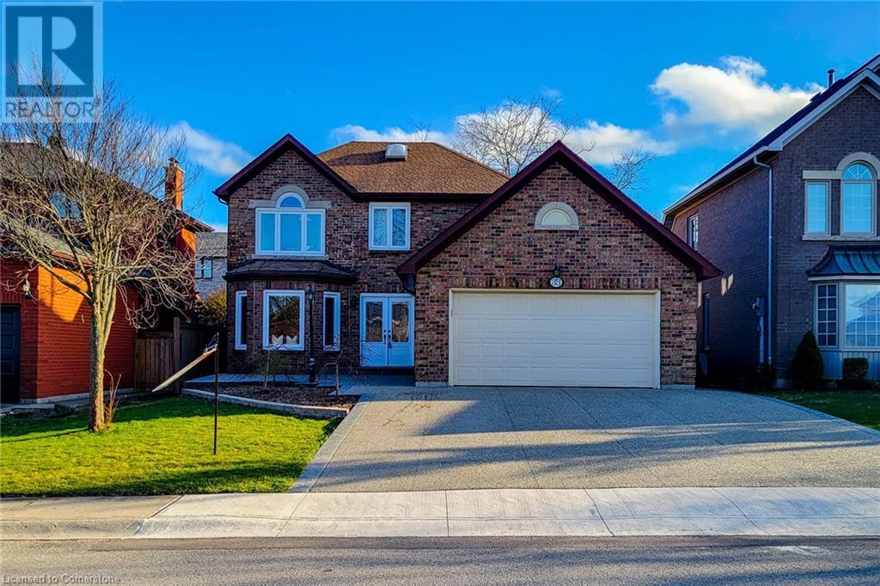Browse Listings
LOADING
302 Pinehurst Drive
Oakville, Ontario
Well-appointed family home situated on a quiet, tree-lined street in Oakville’s desirable Eastlake community. Offering over 7,000 square feet of total living space across three levels, this property combines practical design with refined finishes, creating a residence that suits both everyday comfort and entertaining. The main level features a functional layout with formal living and dining rooms, a dedicated office, and a bright family room complete with custom built-ins and a gas fireplace. The kitchen serves as the heart of the home, equipped with premium appliances and ample cabinetry. Adjacent is a breakfast area with access to a covered balcony that overlooks the private backyard - ideal for seasonal dining or relaxing outdoors. Upstairs, you’ll find four spacious bedrooms, each with its own ensuite and walk-in closet. The primary suite includes a fireplace, a walk-in wardrobe, and a large ensuite with double vanities, a walk-in shower, and freestanding tub. The second floor also includes a full laundry room for added convenience. The lower level adds versatility with a large recreation room, wet bar, theatre room, exercise area, and a fifth bedroom with ensuite, offering space for extended family, guests, or teenagers seeking more privacy. Beyond the home itself, the location is a key highlight. A short walk takes you to the lake and waterfront trails, while local schools, shopping, and community amenities are just minutes away. Major highways and the Oakville GO Station are easily accessible, making this a practical choice for commuters and families alike. Come experience this thoughtfully designed home in one of Oakville’s most established neighbourhoods, ideal for those seeking space, functionality, and access to great local amenities. (id:22423)
Century 21 Miller Real Estate Ltd.
460 Dundas Street East Street E Unit# 122
Waterdown, Ontario
This 2023 Built Bright & Spacious One Bedroom Unit w/Modern Finishes Features Open-Concept Livingroom & Kitchen w/Gorgeous Quartz Island & Stainless Steel Appliances, Convenient Stackable Laundry & Large Walk Out Private Balcony. Geothermal Heating/Cooling Helps Keep Utility Bills LOW! Same Floor Locker & Underground Parking Included. Enjoy all the Fantastic Amenities this Building has to Offer Including Bike Storage Room, Access to Two Fully Equipped Fitness Facilities, Party Room & Roof Top Terrace w/BBQ Areas. Don't Miss Out on This Chic Condo Located in Sought After Waterdown Near Popular Dining, Shopping, Schools, Parks & Trails w/Easy Access to Public Transit, Highways & 407. (id:22423)
RE/MAX Escarpment Realty Inc.
153 Blair Lane
Ancaster, Ontario
Situated in an elite enclave of luxury residences, this property rests on a private lane surrounded by multimillion-dollar homes. Welcome to 153 Blair Lane, a rare opportunity to LIVE, BUILD or EXPAND your dream home on an 85 x 150 ft premium lot in Ancaster’s prestigious Oakhill neighbourhood. This 10-year-new, all-brick home offers 2 spacious lofted bedrooms, 2 baths, and refined contemporary detailing throughout. Step through the stately custom front door and be instantly captivated by the sleek, designer-grade interiors, including Carrera marble tile, a custom oak staircase with modern glass railings, and thoughtful architectural elements at every turn. The open-concept main floor features soaring ~18-foot vaulted ceilings and a dramatic floor-to-ceiling black marble feature wall with a stunning gas fireplace, flowing seamlessly into the dining area and chef’s kitchen. Enjoy quartz counters, a large island with a breakfast bar, and premium stainless steel appliances. Upstairs, a lofted primary bedroom overlooks the main living area, while the second bedroom and spa-like 4-piece bath with soaker tub offer privacy and comfort. Additional highlights include hardwood floors, California shutters, elegant lighting, a cantilevered balcony with backyard views, a separate brick detached garage, and wrought iron entrance gates. This coveted location allows you to walk to the Bruce trail, parks, groceries, and is just minutes from the Hamilton Golf & Country Club, top-rated schools, fine dining, boutique shopping, and Hwy 403 access. A rare chance to enjoy, expand, or create a custom residence in one of Ancaster’s most sought-after pockets! (id:22423)
RE/MAX Escarpment Realty Inc.
470 Dundas Street E Unit# 102
Waterdown, Ontario
Discover modern living in this stylish fully furnished condo in Waterdown’s Trend building by New Horizon. Step inside to find a bright and open layout, highlighted by a tasteful accent wall that adds a unique touch to the space. The bedroom comfortably fits a queen-sized bed and features large windows with serene views. This unit also boasts brand-new, never-used appliances, ensuring a fresh start in your new home. With low condo fees covering GEOTHERMAL heating and cooling, building insurance, and access to amenities like a fitness center, rooftop patios, party rooms, and more, this condo offers unbeatable value. One underground parking spot and a locker are included for your convenience. Perfectly located just minutes from the GO train and major highways, this move-in-ready home is ideal for first-time buyers or anyone seeking comfort and convenience in a prime location. (id:22423)
RE/MAX Escarpment Realty Inc
1375 Stephenson Drive Unit# 15
Burlington, Ontario
EXECUTIVE RENTAL IN SMALL ENCLAVE W DRAMATIC VAULTED CEILINGS, WELL MAINTAINED AND RENOVATED UNIT. TWO OVERSIZED LARGE MASTER BEDROOMS EACH WITH THEIR OWN ENSUITE BATHS. SPACIOUS OPEN CONCEPT MAIN FLOOR WITH HARDWOOD FLOORING GAS FIREPLACE EAT IN KITCHEN STAINLESS STEEL APPLIANCES & BREAKFAST BAR, SPACIOUS DINETTE W FRENCH DOOR W/O TO FENCED YARD & DECK. FINISHED REC RM W 2ND GAS FIREPLACE LARGE LAUNDRY ROOM & 2 PIECE BATH NO CARPET CLOSE TO DOWNTOWN BURLINGTON MINS TO MAPLEVIEW SPENCER SMITH PARK BEACH HOSPITAL SHOPPING RESTAURANTS MAJOR HIGHWAYS & BURLINGTON MAIN GO STATION AAA TENANTS ONLY MAY CONSIDER SHORT TERM Prefer NO PETS (id:22423)
RE/MAX Garden City Realty Inc.
12 Carrick Trail
Welland, Ontario
Enjoy Maintenance-free luxury living in the sought-after active adult community in Hunters Pointe. This beautifully upgraded Lucchetta-built bungalow townhome offers over $140K in updates. Bright main level with engineered hardwood, California shutters and high end fixtures throughout. This open-concept layout features an upgraded kitchen with extended island, quartz countertops, Bosch oven/microwave combo, induction cooktop, and ceiling-height cabinetry. Great Room with 14 foot vaulted ceiling, floor to ceiling gas fireplace and custom cabinetry. Two upgraded sliding doors lead to a custom extended patio with gas BBQ hookup and partial cover for indoor-outdoor enjoyment. The fully finished basement includes a wet bar with built in cabinetry, 3-piece bath, and abundance of storage. The association fee of $262/month covers lawn care, snow removal and access to clubhouse amenities including a saltwater pool, tennis/pickleball courts, sauna, and fitness centre. Move in and enjoy this beautiful bungalow. (id:22423)
RE/MAX Escarpment Realty Inc.
45 Maplewood Avenue
Hamilton, Ontario
WELCOME TO 45 MAPLEWOOD. THIS CHARACTER FILLED 2 1/2 STOREY HOME IS LOCATED IN THE SOUGHT AFTER ST. CLAIR BLAKELY NEIGHBOURHOOD. SHOWS 10 OUT OF 10. FEATURES HARDWOOD FLOORS ON THE MAIN AND 2ND FLOORS. ENTER THROUGH ORIGINAL LEADED GLASS DOOR WITH SIDE PANELS TO SPACIOUS FOYER OVERLOOKING LARGE LIVING ROOM WITH COFFERED CEILINGS AND REMODELLED ORNAMENTAL FIREPLACE. BEAUTIFUL UPGRADED KITCHEN WITH NEWER CABINETS AND COUNTERS. SPACIOUS DINING ROOM WITH BEAMED CEILING AND DOUBLE FRENCH DOORS LEADING TO PRIVATE BACKYARD WITH DECK AND PATIO. REFINISHED STAIRCASE LEADS TO THE 2ND & 3RD LEVELS, COMPLIMENTED BY 4 BEDROOMS AND 2 FULL BATHS. SEPARATE SIDE ENTRANCE LEADS TO THE LOWER LEVEL WITH GREAT CEILING HEIGHT, ROUGHED IN FOR 3 PCE BATH AND HAS BEEN INTERIOR WATERPROOFED WITH SUMP PUMP AND BACKFLOW VALVE. UPDATED WINDOWS, PLUMBING, ELECTRICAL (WITH ESA CERTIFICATE 2015), AND FURNACE (2018). (id:22423)
RE/MAX Escarpment Realty Inc.
103 Peel Street Unit# 3
Brantford, Ontario
NEWLY-RENOVATED! Welcome to this stunning Multi-residential House offering 3 Bedroom + 1 bath unit , located in Brantford. New Luxury house, sitting on a nice lot in the family-friendly Neighbourhood On Prime Location, Very Close to School, shopping, grocery stores, parks and recreation centre, great family friendly neighbourhood. (id:22423)
Bridgecan Realty Corp.
103 Peel Street Unit# 1
Brantford, Ontario
NEWLY-RENOVATED! Welcome to this stunning Multi-residential House offering 1 Bedroom + 1 bath unit , located in Brantford. New Luxury house, sitting on a nice lot in the family-friendly Neighbourhood On Prime Location, Very Close to School, shopping, grocery stores, parks and recreation centre, great family friendly neighbourhood. (id:22423)
Bridgecan Realty Corp.
34 Albert Street
St. Catharines, Ontario
Step inside this 2 storey Brick home filled with tons of potential. This home offers 3 bedrooms on the upper level with refinished hardwood and full bathroom. The main levels features a living room, dining room, kitchen, mud room and 2 piece powder room . Off the mud room is a gorgeous deck. The private driveway leads to a detached 1.5 car garage. Great location close to schools, shopping and great highway access. Please view the 3D Matterport and see all this home has to offer! (id:22423)
One Percent Realty Ltd.
17 Velvet Court E
Stoney Creek, Ontario
First time offered for sale in a urban convience setting , on a quiet court within all the amenities to walk or drive. This majestic family home has been maintained throughout the years along with many upgrades over time including 3 piece ensuite main bathroom recently upgraded hardwood floors, windows , bathrooms all on all levels of the home. The backyard has a covered deck for entertaining and privacy. Solid 3/4 inch hardwood floors on the top level bedrooms. Professionally landscaped with two sheds. Covered front porch great for afternoon beverages. Stained glass window with character. New front door complete. Basement has a cold cellar and lots of extra room for storage (id:22423)
RE/MAX Escarpment Realty Inc.
33 Caswell Drive
Hamilton, Ontario
Welcome to this stunning 4+2 bedroom home in Hamilton’s sought-after West Mountain neighborhood, offering proximity to schools, parks, shopping, and the Lincoln Alexander Parkway. The main floor features a formal living room, dining room, and family room with hardwood floors, along with a spacious kitchen featuring a breakfast nook, a 2-piece bathroom, a laundry room, and inside entry to a double-car garage. Upstairs, you’ll find a sunlit layout with a skylight, a generous master bedroom with a walk-in closet and 5-piece ensuite, three additional bedrooms, and a 4-piece bathroom. The fully finished basement includes a recreation room pre-wired for surround sound (with a wall-mounted screen included), two more bedrooms, a 3-piece bathroom, a cold room, and a utility room for extra storage. Additional highlights include a 200-amp electrical panel, a recently poured concrete driveway, professional landscaping, a fully fenced backyard with a large deck and play area, fresh paint, and move-in readiness—immediate occupancy available! (id:22423)
1st Sunshine Realty Inc.





















