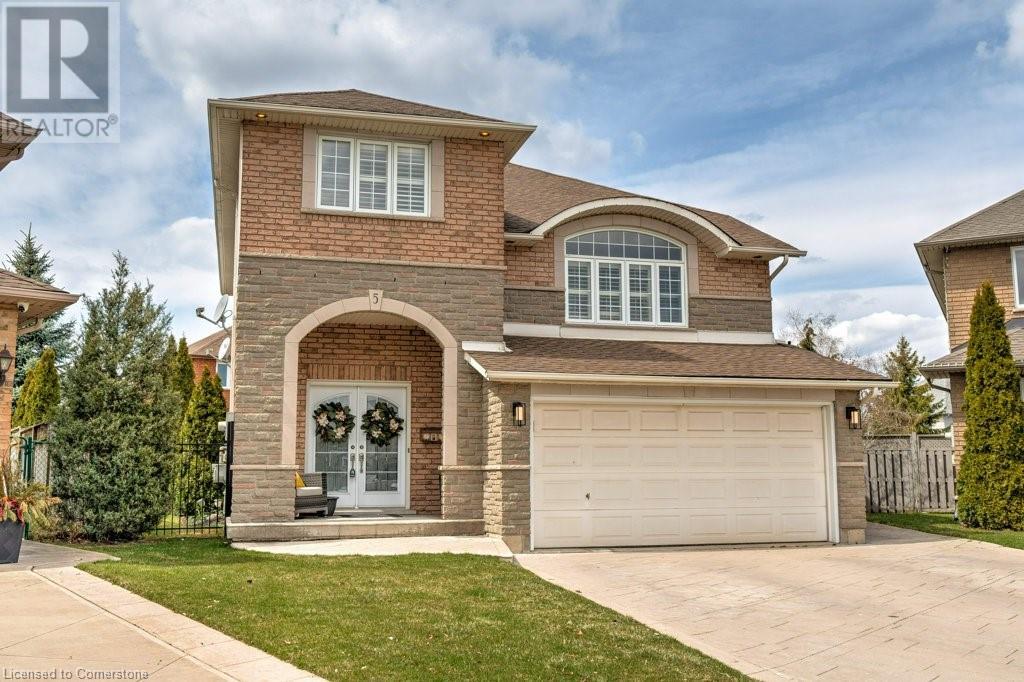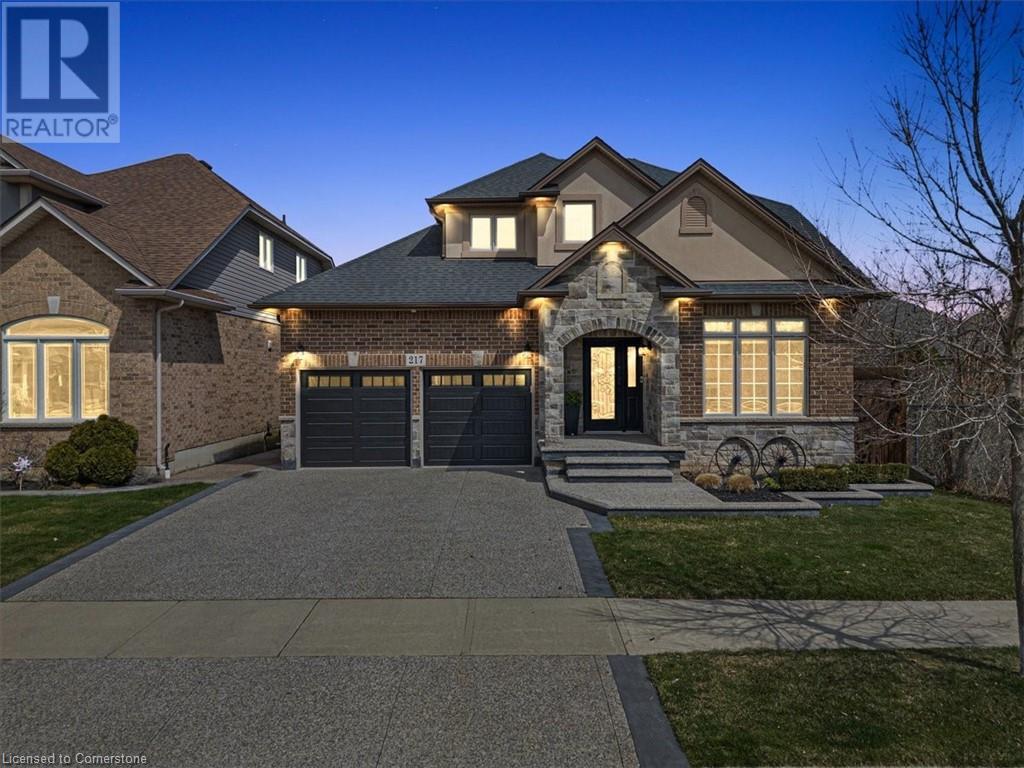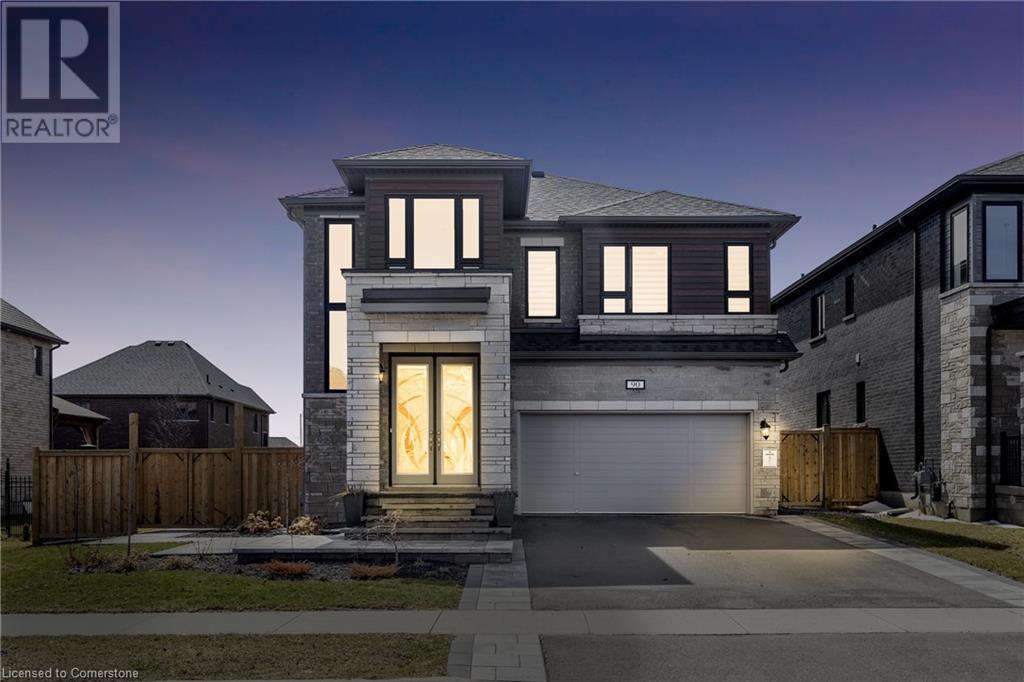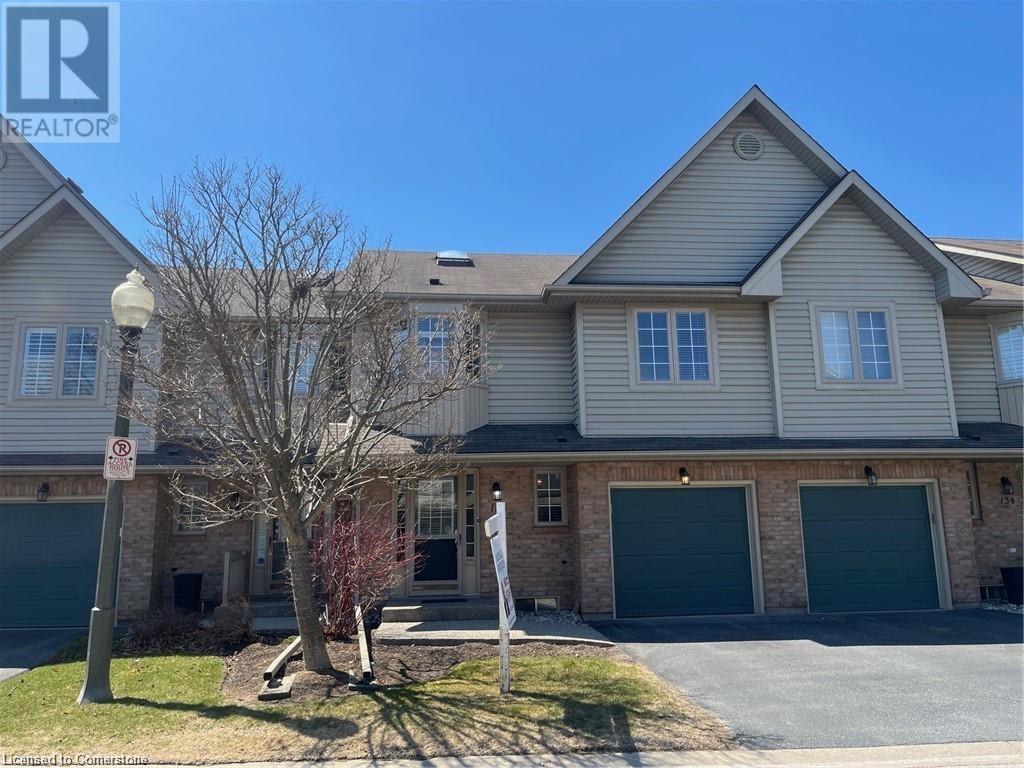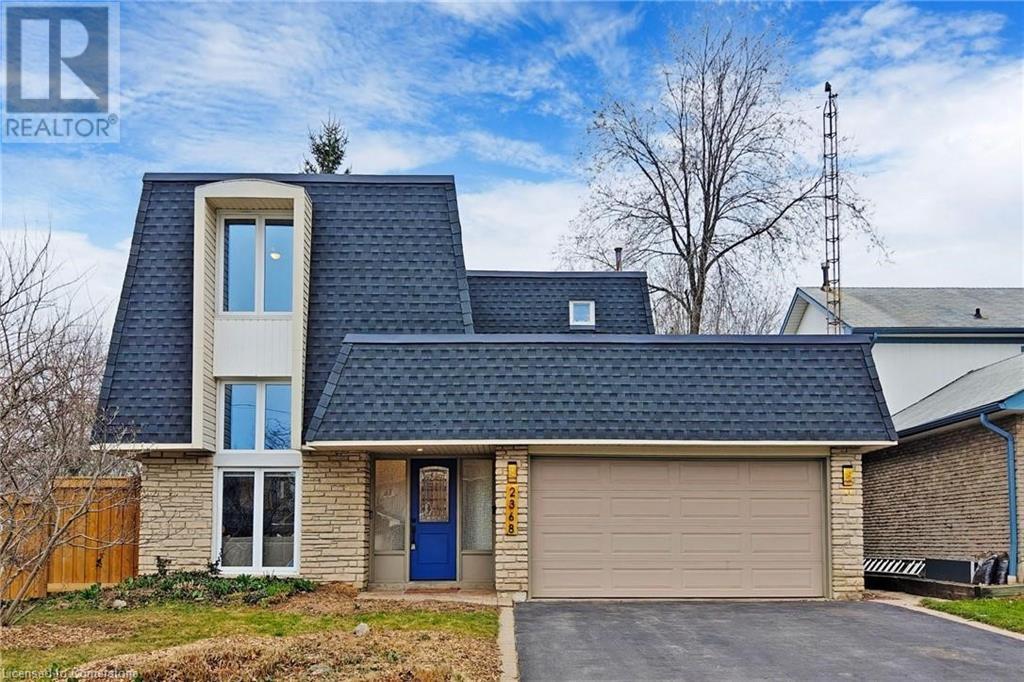Browse Listings
LOADING
5 Mansion Court
Hamilton, Ontario
Welcome to your dream home, nestled in a peaceful court in one of Hamilton’s most sought-after neighborhoods. This beautifully renovated 4-bedroom, 4-bathroom home blends style, comfort, and functionality—offering high-end finishes, thoughtful upgrades, and a backyard oasis that’s perfect for relaxing or entertaining. Step inside to a bright, open-concept main floor featuring modern vinyl flooring, an updated powder room with quartz countertops, and a spacious laundry room complete with Samsung appliances. The living room boasts custom built-ins, a coffered ceiling, and a sleek electric fireplace—the ideal spot to unwind. The heart of the home is a stunning custom kitchen designed for both everyday living and entertaining, with an oversized island that seats seven, quartz countertops, custom cabinetry, and stainless-steel appliances including a double oven. A large main-floor office provides excellent space for working from home or managing your busy lifestyle. Upstairs, discover three generously sized bedrooms, a bonus loft area perfect for a second living room, kids’ zone, or media space, and a 4-piece bathroom. The luxurious primary suite includes a gas fireplace, custom walk-in closet, and a gorgeous 3-piece ensuite with a seamless glass shower, rain shower head, and quartz countertop. The fully finished basement adds incredible value and flexibility, with the possibility of an in law suite featuring a kitchenette with ample storage, a 3-piece bathroom, and two versatile rooms that can serve as an additional bedroom, an additional living space, a home gym, or a kids’ playroom. Step outside into your private backyard oasis complete with a heated saltwater pool, ample space for lounging and entertaining, and a storage shed for added convenience. Additional features include a double car garage, California shutters and custom window treatments throughout and modern lighting. Family-friendly location close to schools, parks, trails, and amenities (id:22423)
Royal LePage Burloak Real Estate Services
36 Alicia Crescent
Thorold, Ontario
Step into modern elegance with this stunning newly constructed home, thoughtfully designed with today’s lifestyle in mind. From the moment you enter, you’ll be impressed by the clean, contemporary finishes and open-concept main floor that seamlessly blends the living room and a sleek, modern kitchen, perfect for entertaining and everyday living. Upstairs, you’ll find three spacious bedrooms, including a luxurious primary suite complete with a walk-in closet, spa-like ensuite, and the convenience of upper-level laundry. A beautifully designed open loft adds flexible space ideal for a home office, play area, or cozy lounge. The unfinished basement offers a blank canvas, ready for your personal touch and customization.With three well-appointed bathrooms throughout, hardwired speakers on the main level, a roughed-in EV charger, and a 200-amp electrical panel, this home is as functional as it is beautiful. Commuters will love the easy access to Highway 406, making travel to surrounding areas quick and convenient. Don’t miss the opportunity to own a truly modern home that’s move-in ready and built for the future. (id:22423)
Coldwell Banker Community Professionals
217 Galileo Drive
Hamilton, Ontario
Welcome to a truly rare offering this bright, spacious, and high-quality bungaloft just steps from the lake blends sophisticated living with thoughtful design in every detail. Originally built as the builders personal home, no expense was spared in creating this luxurious retreat. From the moment you step inside, the soaring vaulted ceilings, skylights, and modern open-back staircase set the tone for elegance and ease. The open-concept layout is ideal for both everyday living and entertaining, featuring a seamless flow between the living room, dining room, and designer kitchen. The family room is anchored by a cozy gas fireplace and opens directly to a beautifully crafted deck. Step outside and discover your private backyard oasis, complete with professional landscaping, a $20,000 high-end hot tub, and a cabana featuring a flat-screen TV and full power perfect for evenings under the stars or hosting friends and family. The main floor is designed for comfort and convenience with a luxurious primary suite featuring a spa-like bath and generous walk-in closet. Upstairs, a loft with two additional bedrooms and a full bath offers flexibility for guests, grandkids, or a home office. The finished lower level is an entertainers paradise and an ideal teenage or in-law retreat, boasting a full kitchen, fitness area, games room, and a spacious rec room that's perfect for movie nights or game days. Bonus features include a double car garage with an EV charger, high-end finishes throughout, and timeless architectural design that balances modern luxury with classic charm. Whether you're looking to downsize without compromise, avoid the constraints of adult living, or simply enjoy the tranquility of lakeside living in a truly sophisticated home this one checks all the boxes. (id:22423)
Century 21 Heritage Group Ltd.
148 Meadow Wood Crescent
Stoney Creek, Ontario
Nestled in the heart of Stoney Creek, this meticulously maintained residence has been cherished by the same owners since 2006. Boasting 4 spacious bedrooms and 3.5 bathrooms, it offers ample space for growing families. The fully renovated basement adds tremendous versatility, featuring a second kitchen and offering excellent in-law suite potential—ideal for extended family or multi-generational living. Step outside to a private, low-maintenance yard finished with beautiful pave aggregate concrete—perfect for relaxing or entertaining. Conveniently located near parks, public transportation, schools, and shopping centers, this home blends comfort, style, and practicality. Don’t miss the opportunity to make this exceptional property your own. (id:22423)
Royal LePage State Realty
139 Periwinkle Drive
Stoney Creek, Ontario
Welcome to this beautifully maintained 3-bedroom, 2-bathroom corner unit townhouse, offering comfort, style and functionality in every detail. Step inside to a bright main level featuring hardwood and tile flooring, an open riser staircase and a charming bay window that floods the space with natural light. The open-concept layout is perfect for entertaining and the kitchen is equipped with a new dishwasher (2023) for modern convenience. Upstairs, you'll find three generously sized bedrooms, including a primary suite with double sinks in the ensuite for added luxury. Enjoy the outdoors in your private backyard oasis that backs onto an open field. Complete with a wood deck and stamped concrete patio, ideal for morning coffee or evening relaxation. The double car driveway offers ample parking and features like central vacuum make everyday living a breeze. This home blends space, comfort and peaceful views all in one exceptional package. Don't miss your chance to call it home! (id:22423)
Royal LePage State Realty
7 Sugarplum Court
Stoney Creek, Ontario
Stunning 4 bedroom, 3 bathroom 2,144 square foot two-storey home sitting on a generous 55.90x110.67 lot in a peaceful court setting offering modern amenities, a luxurious pool, and an array of features perfect for family living and entertaining. Located on the beautiful Stoney Creek Mountain, this property is sure to impress. Inside, the main floor offers an open-concept living space with a modern kitchen that includes granite countertops, stainless steel appliances, and a large island for casual dining. The living room/dining/family room is fitted with an in-ceiling Sonos speaker system for a premium audio experience, ideal for entertainment. Upstairs, you’ll find four spacious bedrooms, including a primary suite with double closets and an en-suite bathroom. Step outside into your private backyard oasis (2023), complete with a Latham Corinthian 14' fibre glass swimming pool (14x30). Equipped with a Jandy CS FloPro 1.85 HP variable speed pump and a Jandy JXI 200,000 BTU gas heater, this pool goes perfectly with a matching hot-tub! The pool is illuminated by Spa Electrics LED lighting with colour changing options, controlled remotely. For added convenience and safety, the pool also includes a Coverstar autocover. The backyard features premium-grade turf for easy maintenance, while the front yard boasts an in-ground irrigation system. A brand-new fence provides privacy and enhances the home’s curb appeal. The home also features a partially finished basement, primed for adding value and endless possibilities. With the potential to convert the space into an in-law suite, a recreation area, or additional living quarters, this basement offers the perfect opportunity to customize the home to your needs.This property combines luxurious indoor and outdoor living with a prime location near schools, parks, and shopping. Don’t miss your chance to make this dream home yours! (id:22423)
Revel Realty Inc.
90 Curran Road
Ancaster, Ontario
Welcome to this stunning 4-bedroom, 4-bathroom luxury home in the prestigious Meadowlands neighborhood of Ancaster, offering 3,086 sq ft of above-ground living space with high-end modern finishes throughout. The grand front door opens to an impressive 18-ft open-to-above foyer, setting the stage for the elegance within. Each spacious bedroom has direct access to a full bathroom, including a primary suite retreat with a spa-inspired ensuite and walk-in closet. The open-concept main level is filled with natural light and sophisticated design elements, perfect for both entertaining and everyday living. Step outside to a professionally landscaped backyard featuring a built-in barbecue and outdoor kitchen—an ideal space for hosting. This home also includes a double car garage, appliances, a three-piece bathroom rough-in in the basement, and sits on a premium extra-wide lot. Move-in ready and waiting to be loved, this exceptional home offers the perfect blend of luxury, comfort, and functionality in one of Ancaster’s most sought-after communities. (id:22423)
Royal LePage State Realty
3333 New Street Unit# 133
Burlington, Ontario
Fabulous 3 Bedroom, 2.5 Bath condo in lushly landscaped Roseland Green. Bright open concept main level perfectly suited for entertaining and family get togethers. The Kitchen features an eating/serving bar and overlooks the spacious Dining room with bay window offering expansive views of the private setting. The Living Room has a corner fireplace and a sliding glass door with walkout to the quiet patio area with gas bbq outlet, trees and gardens. Primary Bedroom with En-suite Bath. Hdwds. 2 walk-in closets. Finished Lower Level with office, Recreation Room, workshop area with workbench and laundry area. New windows. 2059 sq. ft. of living space on all 3 levels. Close to L. Ontario, trails, schools, parks and all amenities. (id:22423)
Royal LePage Burloak Real Estate Services
2368 Cavendish Drive
Burlington, Ontario
Welcome to 2368 Cavendish Drive, a beautifully maintained 4-bedroom, 2.5-bath detached home nestled in one of Burlington’s most soughtafter family-friendly neighbourhoods. This timeless home offers a warm, multi-level layout filled with natural light and charm, perfect for growing families or those seeking a cottage-like escape in the city. Step into the inviting sunken living room with vaulted ceilings and a cozy woodburning fireplace, ideal for relaxing or entertaining. The bright kitchen features new stainless steel appliances (2024) and flows effortlessly into the dining area, perfect for hosting family dinners and celebrations. Upstairs, you’ll find generously sized bedrooms and 2 full baths, while the finished lower level offers additional living space, another wood-burning fireplace — great for a family room, office, or guest space. Enjoy the outdoors in your massive fully fenced backyard, complete with a brand new deck (2024/2025) — a true dream for gardeners, entertainers, or anyone who loves outdoor living. Recent upgrades include: New fence (2023), New deck (2024/2025), New stove, dishwasher, washer & dryer (2024), Water filtration system (2023), Updated electrical panel (2023). Additional features: Double garage + 3-car driveway, 2 wood-burning fireplaces, Bay window with abundant natural light. Situated just steps from Sinclair Park, top-rated schools, trails, transit, highways, and downtown Burlington — this home combines everyday comfort with unmatched convenience. Don’t miss this opportunity to own a truly special home in a prime location! (id:22423)
RE/MAX Escarpment Realty Inc.
172 Elmhurst Drive
Etobicoke, Ontario
Welcome to 172 Elmhurst Drive, a beautifully maintained and updated home nestled in one of Etobicoke’s most sought-after neighborhoods. This charming property offers the perfect blend of comfort, convenience, and functionality — ideal for growing families, first-time buyers, or investors alike. Step inside to discover a warm and inviting layout featuring spacious rooms, large windows with plenty of natural light, and a functional floor plan that makes everyday living a breeze. The kitchen offers ample cabinetry — a perfect canvas for your culinary dreams or potential upgrades. Upstairs, generous bedrooms provide plenty of room to unwind, while the fully finished basement with separate entrance and in-law suite, adds even more living space for multi-generation families, families needing additional income or investors! Outside, enjoy a large, private backyard ideal for entertaining, gardening, or relaxing in your own green oasis. The extra-long driveway and carport provide ample parking. Situated in a family-friendly community with great schools, parks, transit, and shopping all nearby. Quick access to major highways makes commuting a breeze. Don’t miss this incredible opportunity to own a solid home with endless potential in a thriving part of the city! (id:22423)
RE/MAX Escarpment Golfi Realty Inc.
2149 Shorncliffe Boulevard
Oakville, Ontario
Stunning End-Unit Freehold Townhome in Sought-After West Oak Community! Welcome to this beautifully maintained and elegant 3 bedroom end-unit townhome that offers a true sense of arrival for you and your guests. Located in the highly desirable West Oak neighborhood, this home features 3-car parking and a thoughtfully designed layout. Step inside to discover hardwood flooring throughout the main level, modern pot lights, and a stylish upgraded kitchen with quartz countertops, pantry, and stainless steel appliances perfect for both everyday living and entertaining. Upstairs, you will find a spacious primary bedroom complete with a walk-in closet, ensuite bathroom, and a large picture window that fills the room with natural light. Two additional generously sized bedrooms and a full bathroom complete the upper level. The fully finished basement provides a comfortable sitting area and a large recreational space, ideal for a home theatre, gym, or playroom. Outside, enjoy the private backyard oasis featuring a stone patio a perfect setting for summer barbecues and quiet relaxation. Conveniently located close to parks, transit, shopping, and some of Oakville's schools, including Heritage Glen Public School, Garth Webb Secondary School and Captain R. Wilson School. (id:22423)
RE/MAX Aboutowne Realty Corp.
494 East 37th Street
Hamilton, Ontario
Charming Multi-Level Split Home with a Renovated Basement Unit in Prime Hamilton Location!Welcome to 494 East 37th Street, a well-maintained home in the desirable Hamilton Mountain area. The main floor offers a bright living room, an updated kitchen with granite countertops, and two spacious bedrooms, the second floor boast primary bedroom with two closets, perfect for comfortable living.The renovated basement unit features a private entrance, a modern kitchen, a generously sized bedroom a second bath with separate shower and a Jacuzzi Tub!An excellent opportunity for investors or first-time homebuyers looking to rent out both units or live in one while generating income from the other. Conveniently located near highways, schools, parks, restaurants, grocery stores, and public transit, this home is a must-see. (id:22423)
Exp Realty





















