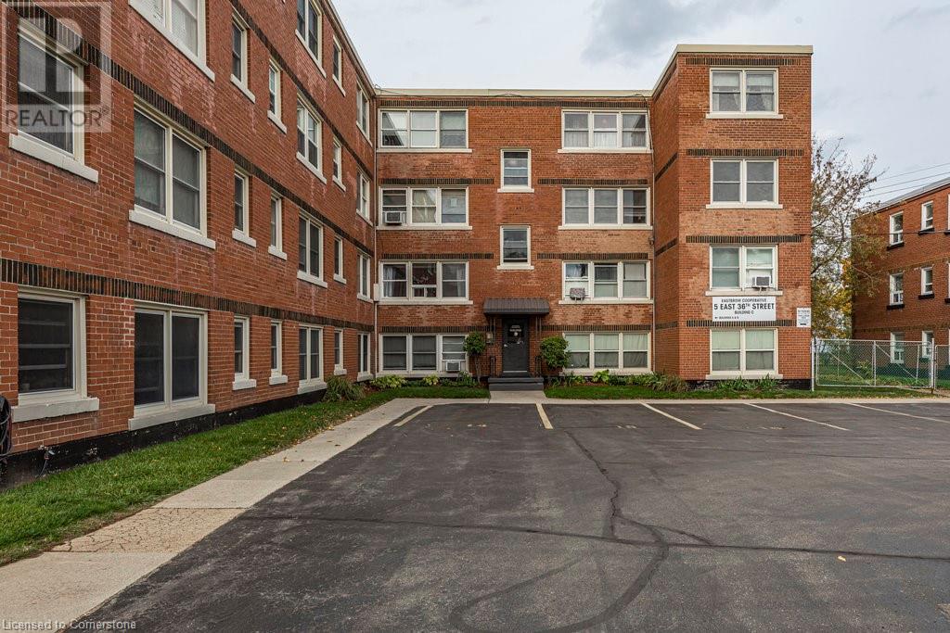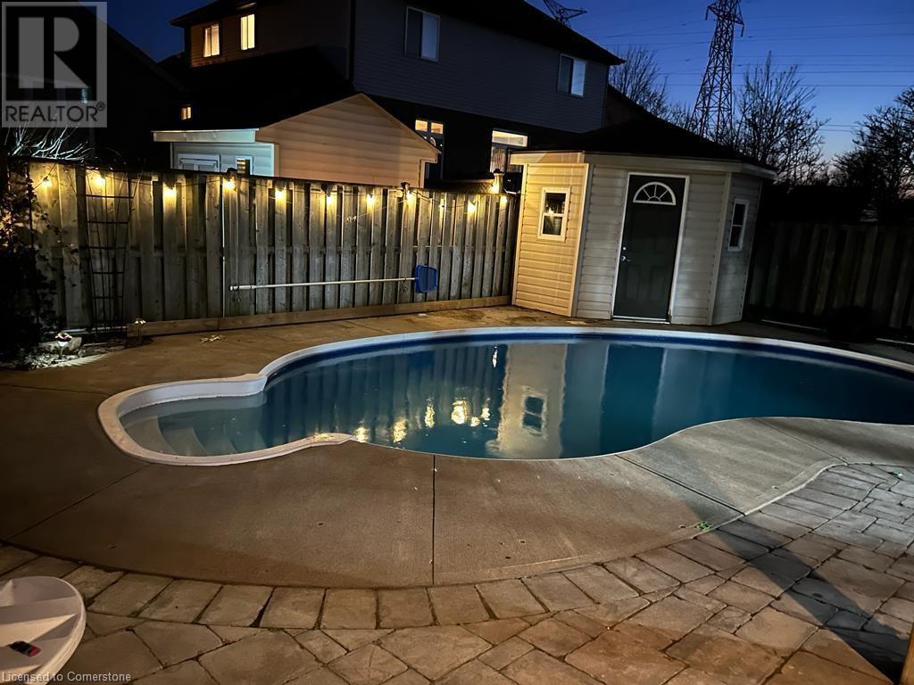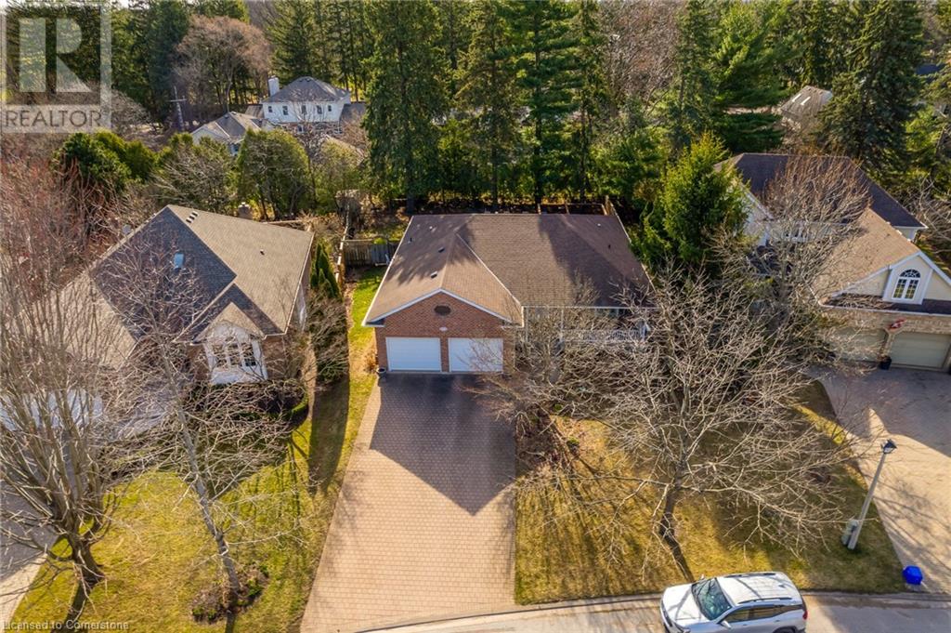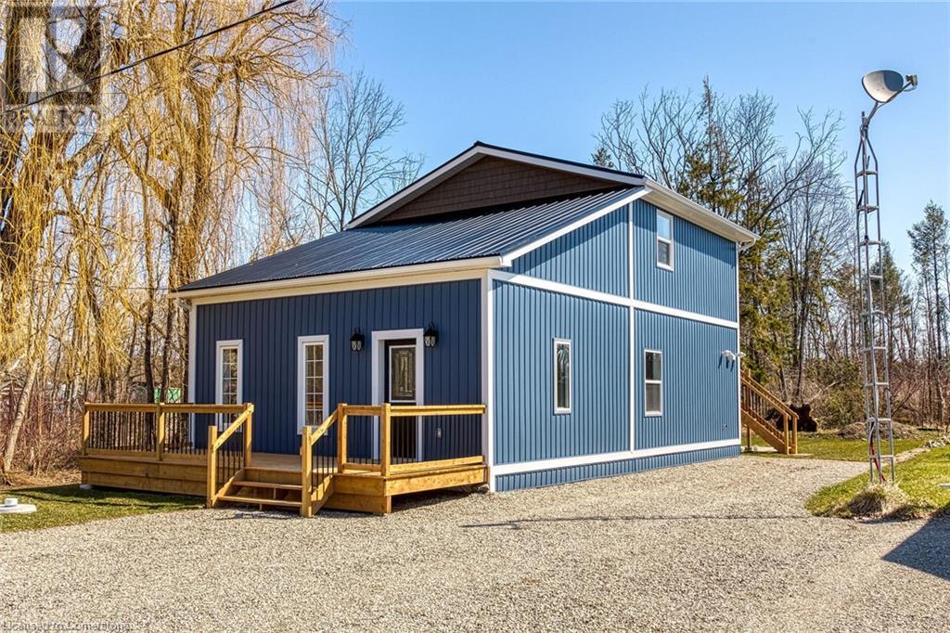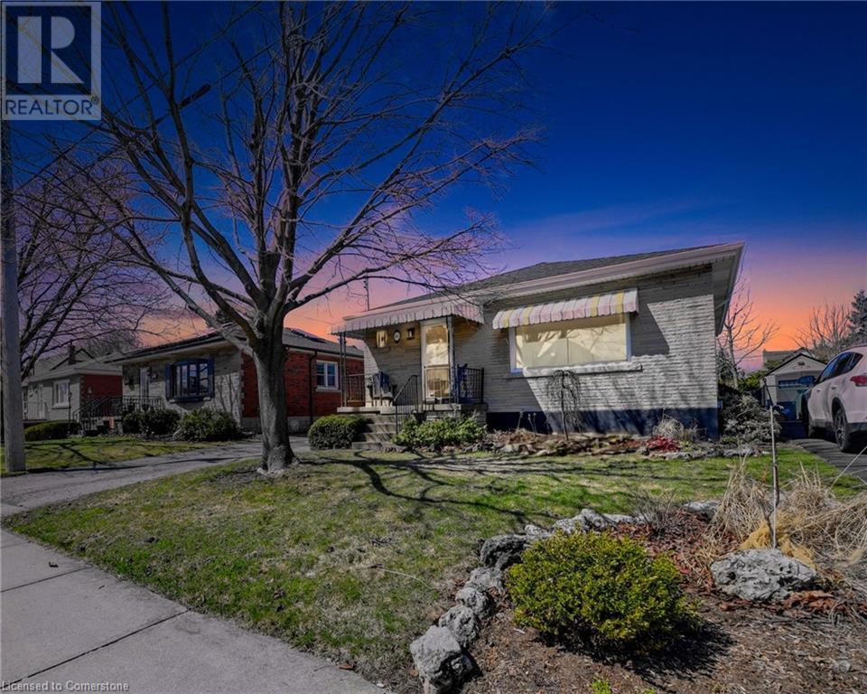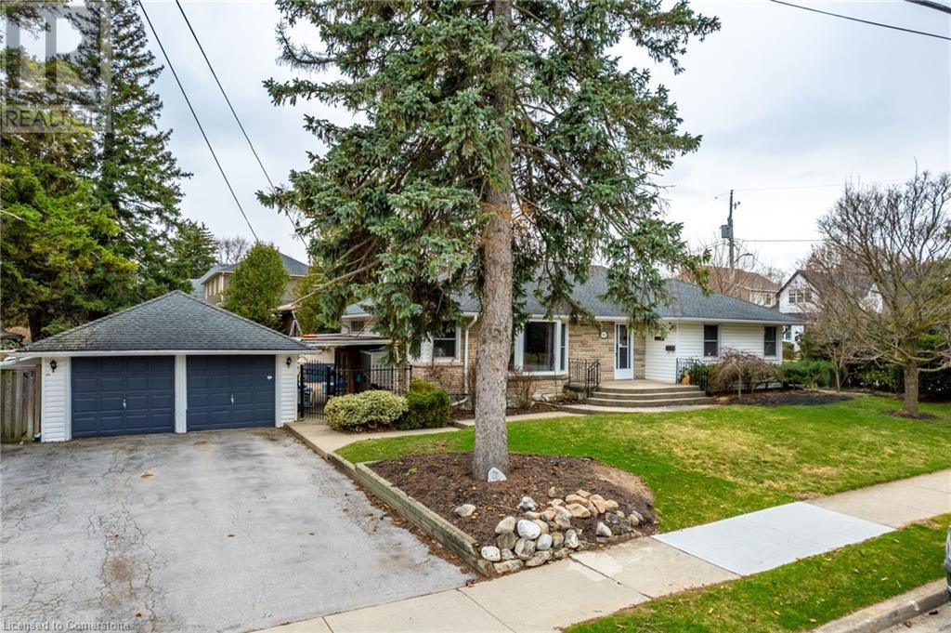Browse Listings
LOADING
18 Briarwood Drive
St. Catharines, Ontario
Welcome to 18 Briarwood Drive—your dream home nestled in the heart of Niagara’s wine country! This beautifully appointed 3000+ sqft home offers 4+1 spacious bedrooms, 2.5+1 bathrooms, and a fully finished basement, perfectly designed for growing families or entertaining enthusiasts. Located in the highly sought-after VANSICKLE neighbourhood, just 5 minutes from the St. Catharines hospital, shopping, and dining, and less than 8 minutes from Brock University. Niagara College is only 15 minutes away, making this location as convenient as it is charming. Inside, you’ll find a seamless layout with a formal dining room, elegant living area, and an oversized family room that brings everyone together. The kitchen offers great flow and space for hosting dinners or morning coffees. Now let’s talk about the walk-in closet... It’s not just a closet—it’s a lifestyle. We’re talking about a show-stopper, jaw-dropper, bring-a-chair-and-stay-awhile kind of closet. It’s the walk-in that every couple dreams of and your friend joke about while secretly wanting one too. Whether it’s shoes, bags, or enough clothes to rotate for every wine tour in the region—this closet says, “You’ve made it.” The finished basement features a large rec room, extra bedroom, and a bathroom—perfect for guests, in-laws, or teens who need their own space. Step outside to your very own backyard oasis: interlocked patio, in-ground pool, relaxing hot tub, outdoor cabana with bar seating, and a pool shed—this is where summer lives. All of this in a family-friendly, tree-lined neighbourhood just minutes from top schools, trails, and, of course, Niagara’s world-class wineries. This is more than a home. This is your haven in wine country. Don’t miss your chance to own 18 Briarwood Drive—where luxury meets lifestyle. (id:22423)
Exit Realty Strategies
26 Park Court
Niagara-On-The-Lake, Ontario
Situated on a peaceful cul-de-sac in a prestigious neighbourhood of Old Town, Niagara-on-the-Lake is 26 Park Court. This stunning location is across from The Commons a large area steeped in history of the War of 1812, where you will find walking trails to downtown, the Niagara River, and world class wineries. This large bungalow has a total of 4 bedrooms (2 up, 2 down) and 3 bathrooms. The chefs kitchen has been completely renovated with large island, stone countertops, and top of the line appliances. A separate dining room perfect for entertaining is adjacent to the walkout to a new large outdoor terrace. The backyard is completely private with large trees and is fully fenced. Back inside is a spacious living room with gas fireplace, the perfect layout for entertaining guests. The lower level has been thoughtfully updated. There are 2 large bedrooms, bathroom, family room with built-ins, a gas fireplace, plus a gorgeous walk-in wine cellar. This entire home is over 3600 sqft. Come and see this stunning home and all that it has to offer! (id:22423)
Right At Home Realty
57 Cameron Avenue S
Hamilton, Ontario
Welcome to 57 Cameron Avenue South! Nestled in the quiet and family-friendly neighbourhood of Bartonville, this lovely brick bungalow might just be the perfect option for first-timer buyers or downsizers looking for a quality house with less upkeep. This 2 bedroom, 1 bath home has been meticulously cared for and feels much bigger than it appears. The main floor features a front vestibule and rear mudroom, an open and bright living and dining space complete with gas fireplace and original hardwood flooring. The spacious kitchen offers stainless steel appliances, quality cabinetry and a custom butcher block counter that allows seating and connects the kitchen to the dining room. Finishing off the main floor are two large bedrooms full of natural light and a 4-piece bath with some modern touches. The basement boasts a finished den perfect for entertaining, a home office, 3-piece washroom and actual windows that bring tons of light to the space, laundry and plenty of storage space. 57 Cameron Avenue South truly offers a dynamic blend of original charm and functionality. The property features a great backyard with patio, greenspace and a cinder block garage with parking for 1 car in addition to the 3-car drive. Bartonville is a great neighbourhood with access to parks, schools, shopping and transit. (id:22423)
Judy Marsales Real Estate Ltd.
221 Glover Road
Stoney Creek, Ontario
Superior Custom Quality like no other! With nearly 5,800 Sq. Ft of impeccable finishes, and sitting on an 80 x 150 Ft. Lot, this Owner-Built, All-Brick and Stone Bungalow with Escarpment Views and no rear neighbours is your Dream Home come true. Stepping inside, you're greeted with soaring 14 Ft. Ceilings in the Foyer and Family Room, with extensive Built-Ins, Fireplace, Showpiece Chandelier, Crown Moulding and Coffered Ceiling with magnificent Millwork Details and Cove Lighting. With 9-Ft. Ceilings on the remainder of the Main Level, the Custom Cabinetry continues in the massive Eat-In Kitchen with SUB ZERO Refrigerator, MONOGRAM Double Wall Oven and Cooktop, Granite Counters, Imported Porcelain Tile and extensive Pot Lights. Continuing inside, the Formal Dining Room and Bedrooms feature Top Quality Hardwood, 8 Ft. Solid Wood Doors and Storage Galore. The Primary Bedroom is a highlight - with His and Hers Walk-In Closets, and a 6-piece Ensuite with Heated Floors, Dual Vanities and a BainUltra Jetted Tub. For entertaining, the transition outside is made easy with a 3-Season Room with BBQ Porch overlooking a Fully Fenced Yard with Fruit Trees and Sunsets for Life. The home also features two Garages...an Attached 3-Car Drive-Thru Garage - with two(!) Inside Entries - and a separate heated, plumbed and insulated Single Garage out back. The awesome continues downstairs with a Fully Finished Lower Level with Separate Entrance and Walk-Up, High Ceilings, 2nd Kitchen, Full Bathroom, maximum flexibility and multiple Cantinas and Storage Rooms. Multi-Camera Security, tasteful Landscaping and a full property Irrigation System add to the incredible value. This is a truly remarkable home with a 'Country-feel', great highway access and all conveniences nearby. Book a Showing today - you'll be a lover of Glover! (id:22423)
Bradbury Estate Realty Inc.
1138 Branchton Road
North Dumfries, Ontario
Welcome to 1138 Branchton Rd, a rare rural gem that combines the peace of the countryside with the convenience of being only minutes outside of Cambridge. Set on a beautifully landscaped country lot, this spacious 3+2 bedroom, 2 bath bungalow offers over 1400 sq ft of living space perfect for growing families, hobbyists, or entrepreneurs alike. Step through the welcoming foyer into the bright and spacious living room that lights up with the morning sun coming up in the east. Just off the living room is the dining room and kitchen that seamlessly connect to make mealtime a breeze. There are three bedrooms and a 3pc bath also on the main floor, as well as additional storage and access to the attached one car garage. On the lower level, you'll find a brand-new 4 pc bathroom, a cozy bedroom, den or workout room, a rec room and laundry. Enjoy the outdoors and lush established gardens featuring mature pear trees, perennials, and blooming peonies - a true countryside oasis. A charming garden shed offers endless possibilities: think art studio, playhouse, or extra storage. But what truly sets this property apart is the incredible 1,700+ sq ft workshop ideal for anyone needing space for a small business, machinery, or equipment. Whether you want to run your business from home, rent the shop for extra income, or live in the house and let the shop work for you, the options are endless. It's not often a property like this comes on the market and the potential it has may be just want you have been waiting for. (id:22423)
Royal LePage Macro Realty
15 Coachman Crescent
Hamilton, Ontario
Welcome to this exquisitely renovated 3+1 bedroom, 3.5 bathroom bungalow nestled in the prestigious and tranquil Wildan Estates. Main Floor offers a beautiful and new open concept great room with gourmet Kitchen, featuring high-end stainless steel appliances, custom cabinetry, and quartz countertops with huge kitchen island with seating, ideal for culinary enthusiasts. New hardwood flooring throughout. Spacious living area with a cozy fireplace and custom built-ins and dining room with sliding doors leading to fantastic sunroom with skylights. Primary Bedroom offers a luxurious ensuite bathroom and 2 closets for ample storage space. Main floor also has 2 additional spacious bedrooms and 4 piece bathroom. The office can also easily be converted to 4th bedroom on main floor. Functional mudroom with built-in bench seating. Lower Level has a generously sized bedroom with a private ensuite, perfect for guests or extended family. Lower level is also a great space to entertain with a games room complete with a pool table, a dedicated workout area, ample storage, and a well-appointed laundry room. Situated on a prime corner lot with a newly installed aluminum fence. Enjoy your evenings in your hot tub or enjoy a fire in your lovely patio area with seating and private garden. A spacious two-car garage and ample driveway parking. Recently added R60 insulation in attic. Located in a great neighborhood, this home is in close proximity to parks, reputable schools, and essential amenities, making it a perfect choice for families seeking both luxury and convenience. This move-in-ready bungalow is a rare find! Don't miss the opportunity to make it your own. (id:22423)
Real Broker Ontario Ltd.
22 Siddall Road
Dunnville, Ontario
Exquisitely updated, Beautifully finished 3 bedroom, 2 bathroom Lowbanks “Lakehouse” situated on 49’ x 145’ lot on sought after, quiet Siddall Road with access to gorgeous sand beach & partial lake views. Absolutely no work to do – professionally renovated from top to bottom over the past 12 months highlighted by steel roof, premium vinyl sided exterior, welcoming front deck, large back deck, & upper level deck with walk out from 2nd floor, spray foam insulation throughout, new wiring & 200 amp panel, plumbing, drywall, fixtures, helical pile foundation, new furnace, A/C, & on demand HWH, windows, doors, fibre optic internet/cable, & more! The flowing interior layout offers over 1400 sq ft of distinguished living space featuring family room with vaulted ceilings, exposed wood beams, & floor to ceiling stone fireplace, eat in kitchen with quartz countertops & backsplash, dining area, desired MF bedroom, & 3 pc MF bathroom. The upper level includes 2 spacious bedrooms, laundry room, & 4 pc bathroom. Conveniently located minutes to boat launch, provincial park, & easy access to Dunnville amenities. Relaxing commute to Niagara, Hamilton, or the GTA. Rarely do properties in this location come available for sale. Call today for your private viewing & to Experience & Enjoy all that Lake Erie Living has to Offer. (id:22423)
RE/MAX Escarpment Realty Inc.
180 East 32nd Street
Hamilton, Ontario
Wow! This home is truly a 10++—just move in and enjoy! Everything has been completely updated from top to bottom, including a self-contained in-law or income-producing unit. Located in a prime East Mountain area, it's close to shopping, buses, schools, and offers easy access to the Lincoln Alexander Parkway and Highway 403. The house features new flooring throughout, two fireplaces, built-ins, and upgraded electrical and lighting, including dimmable pot lights. The upper bathroom has been fully renovated with a new window, tub, and tile shower, while the kitchen boasts new counters, backsplash, and appliances. You'll also find new doors, trims, and hardware throughout the home. The lower level, with a separate entrance, offers an open concept layout that's been reframed and insulated for sound, with new electrical, plumbing, breaker panel, and wiring. The new lower level bathroom has a cushioned tile shower, and a brand-new fireplace adds to the charm. The property also includes a great fenced yard and an oversized garage. This one won't last long! (id:22423)
Michael St. Jean Realty Inc.
91 Aurora Street
Hamilton, Ontario
With cute-as-a-button curb appeal, this delightful property is nestled at the foot of the escarpment on a quiet street—a dream for outdoor enthusiasts who love cycling, hiking, and walking trails. Offering both convenience and character, just steps from public transit and boasts a spacious driveway with ample parking. Inside, the lovingly maintained home features an inviting living area that seamlessly flows into an oversized dining room & well-appointed kitchen. Two cozy bedrooms, one of which includes a staircase leading to an attic space—an excellent opportunity to create a teen retreat, or home office with your finishing touches. The spa-like washroom is a standout! The spacious mudroom/laundry room offers easy access to the fully fenced private backyard. This space is thoughtfully designed with a generous oversized closet, perfect for storing bicycles and other essentials. The location is unbeatable—within walking distance of the GO Station, St. Joe’s, Hamilton General Hospital, Corktown Park, Rail Trail Dog Park, the Escarpment Rail Trail, downtown, and a diverse selection of fantastic foodie restaurants. This charming home offers the perfect blend of character, comfort, and location—ideal for those seeking an active lifestyle with urban conveniences nearby. (id:22423)
Royal LePage State Realty
3 Hoffman Lane
Ancaster, Ontario
Stunning executive townhome, bright and spacious with an open concept layout. This home features 9 foot ceilings, hardwood floors on the main floor, granite countertops, stainless steel appliances, and plenty of available storage. Conveniently located in a family friendly neighborhood. Seconds from Highway 403. Perfect for commuters and conveniently located close to shopping centre, schools, transit, parks, and other amenities. Please note that this is a 3 storey modern back to back town house, there is no back yard, all 3 levels are livable space. The home is absolutely move in ready. (id:22423)
Right At Home Realty
212 Brookfield Avenue
Burlington, Ontario
Rare double lot in Roseland! This spacious 2+1 bedroom bungalow sits on a 100-foot wide property and offers endless potential—renovate, rebuild, or move right in. Features include hardwood floors, a double garage, and a beautifully private backyard with mature gardens and an in-ground pool. Located on a quiet street just steps to the lake, this is a prime opportunity in one of Burlington’s most desirable neighbourhoods. (id:22423)
RE/MAX Escarpment Realty Inc.
16 Credit River Road
Erin, Ontario
Welcome to 16 Credit River Road! Set on just under 2 acres of fully fenced, serene privacy, this beautifully updated 5 bed, 4 bath home blends modern upgrades with peaceful living. Featuring vaulted ceilings, engineered hardwood, and a new kitchen with expansive views of the yard backing onto a ravine, this property offers both style and comfort. The main floor includes 3 bedrooms, one with an ensuite, and a recently renovated large bathroom. The fully renovated basement (2024/2025) with a spacious walkout adds extra living space and functionality. The basement also offers two additional bedrooms—one with an ensuite bathroom. Outside, enjoy a stunning saltwater pool and pool house with heating, hydro, and 60 amp service (2018), fire pits, and a 10-zone sprinkler system. With concrete surrounds (2018) and a new driveway (2019), this property is ideal for both relaxation and entertaining. Book your showing today! (id:22423)
Keller Williams Edge Realty




















