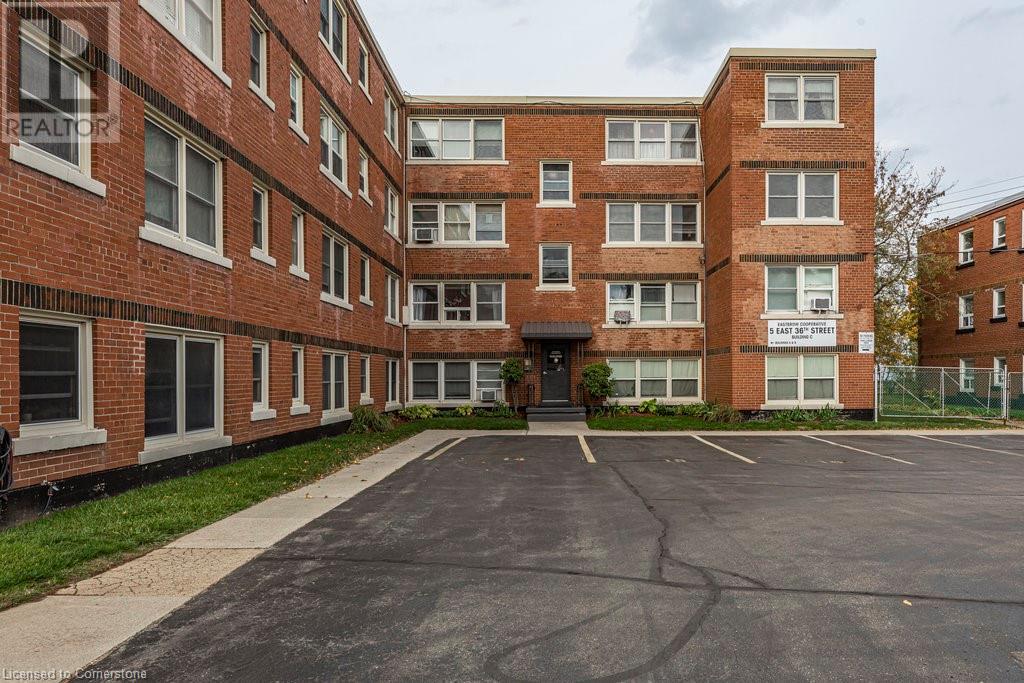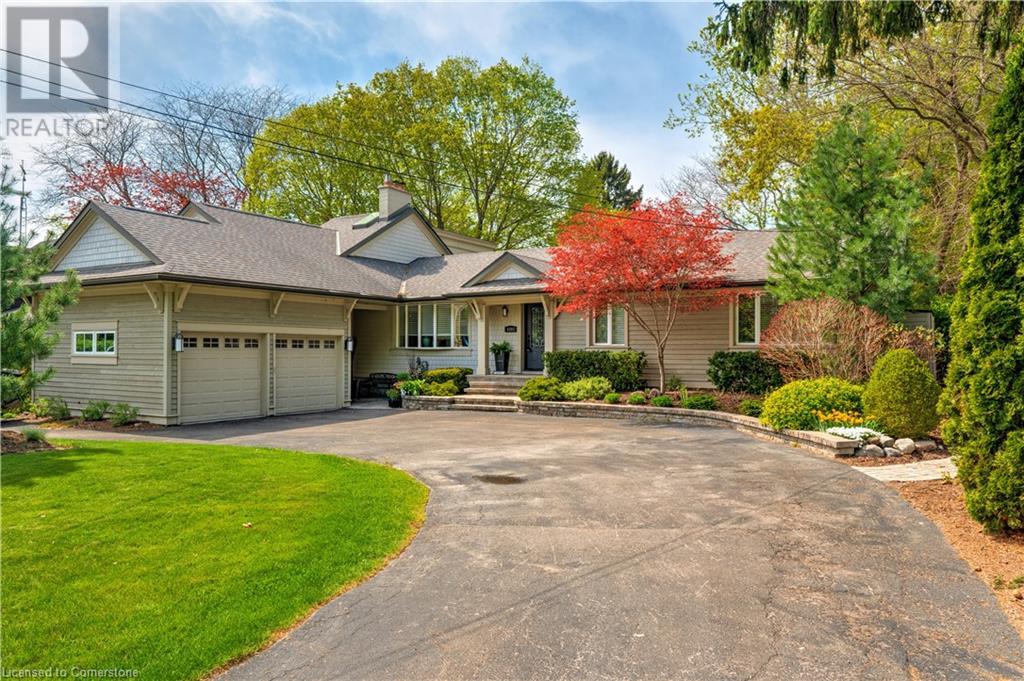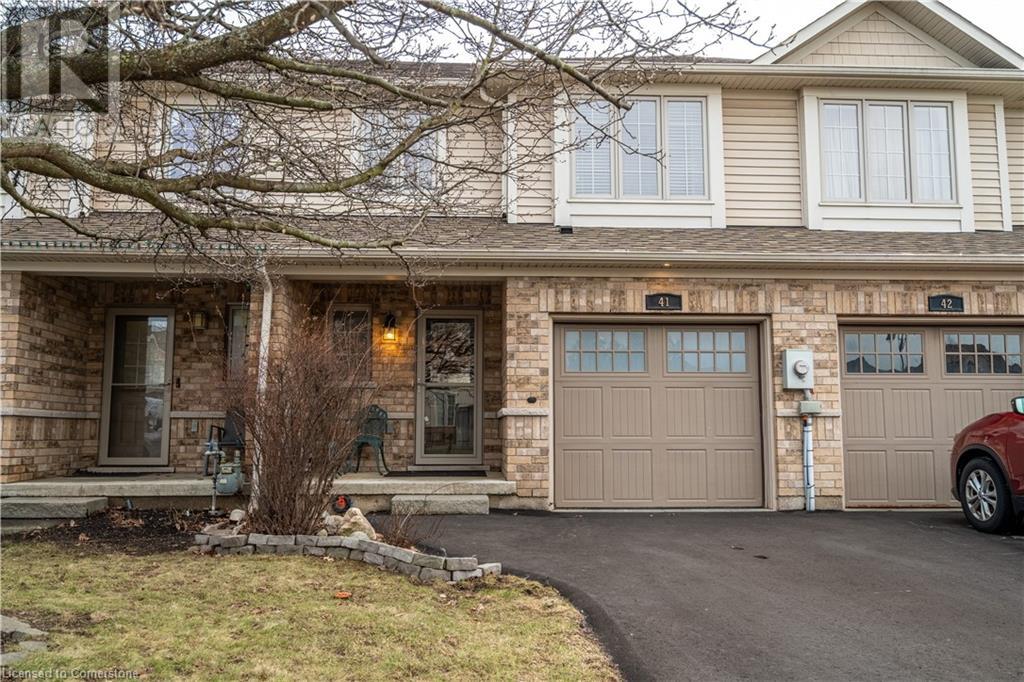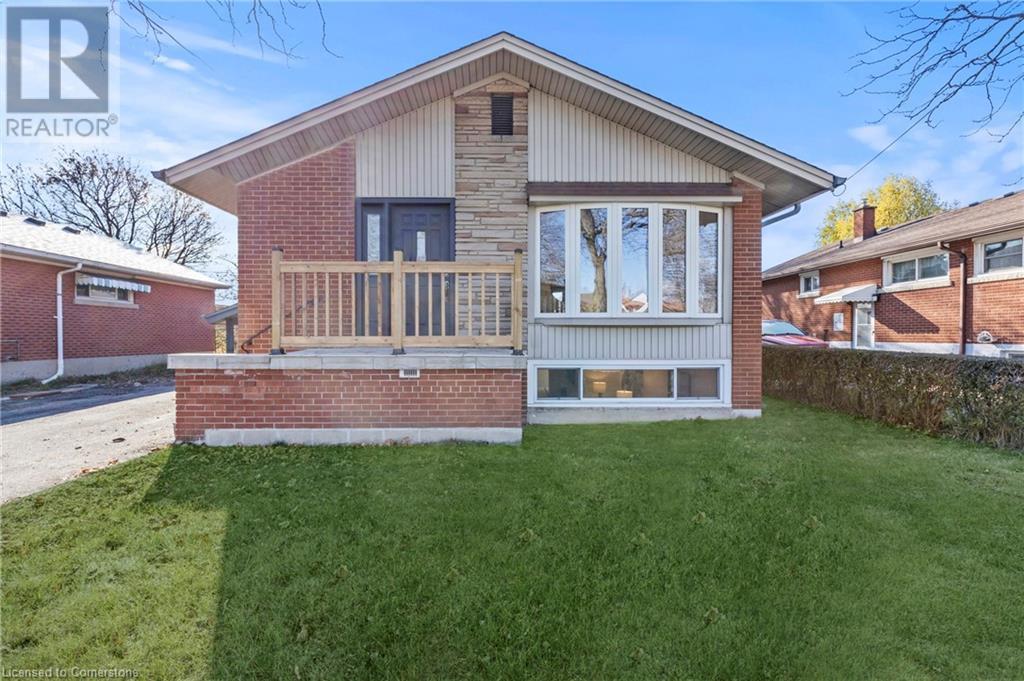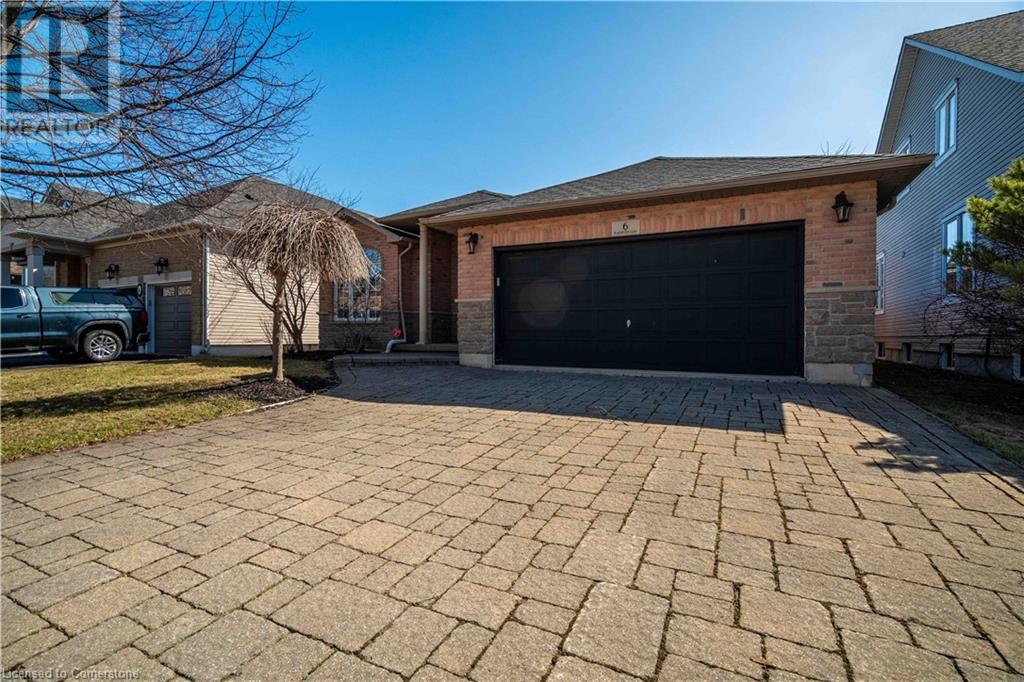Browse Listings
LOADING
4391 Lakeshore Road
Burlington, Ontario
Discover your dream home in the highly sought-after Shore Acres community of Burlington. Offering 4+1 bedrooms and 4 bathrooms, this home boasts 2,375 square feet of above-ground living space, complemented by a fully finished basement. Situated on a rare, oversized 80’ x 200’ lot, there’s plenty of space for family, friends, and entertaining. The home features a large 2-car garage with an expansive driveway, providing ample parking. Step outside to a true entertainer’s paradise, where you’ll find an in-ground pool, a poured concrete patio, and a brand-new deck, all surrounded by beautiful landscaping. Just steps from the lake, this home offers both tranquility and easy access to Burlington’s many amenities. Recently updated throughout, this property offers modern living in one of the area’s most desirable neighborhoods. Don’t miss your chance to make this exceptional property your own! (id:22423)
Keller Williams Edge Realty
3642 Vosburgh Place
Campden, Ontario
Welcome to Campden Highland Estates! 1yr new custom-built bungalow in quiet court on pie shaped lot, 5 bedrooms 3.5 baths - over 4000 sqft of living space with walk-up, blending style & functionality. Covered porch entry. Chef's dream kitchen features black cabinetry,9’island,stunning quartz countertops, Thermador 6 burner gas range, dishwasher & fridge, small appliance garage, pot & pan drawers & pantry cabinet. Decadent living area with tray ceiling, stunning linear gas fireplace in dark marble effect feature wall with surrounding built-ins & contrasting shelving, creating a stylish & relaxing atmosphere. Neutral tones, light engineered hardwood & ceramic flooring compliment the modern style. Patio doors from the dining area lead to a covered back deck designed to enjoy sunsets and views - with enclosed storage under too. The fully fenced yard has space & potential for a pool and more - it's waiting for your design! The king-sized primary bedroom is a retreat, large windows & tray ceiling, with both a pocket door walk-in closet & separate double closet, complete with ensuite that boasts a fully tiled glass door shower with rain head & hand held, oval soaker tub & double floating quartz counter vanity. The other main-floor bedrooms share a beautifully appointed four-piece bathroom. The 2-piece guest bath, laundry/mud room complete this level. The bright basement, filled with natural light has 8ft ceilings, french door walk-up, above grade windows, large living/family area providing plenty of space for any need, for teens or in-laws alike. In addition, 2 bedrooms, den, gym/movie room, 4-piece bathroom, storage & cold room make this a comfortable & functional living space. This home is carpet free, engineered hardwood & ceramics on main flr and laminate flooring in the bsmt. Double gge, driveway 2-4 cars & Tarion Warranty.Schools, shopping, trails, orchards, wineries, breweries and QEW are all within minutes of this 'must see to appreciate' beautiful home! RSA (id:22423)
Royal LePage State Realty
222 Fall Fair Way Unit# 41
Binbrook, Ontario
Nestled in a quiet, family-friendly neighborhood in the heart of Binbrook, this beautifully updated end-unit townhome offers an open-concept living space with numerous upgrades throughout. Recent updates include new flooring, fresh paint, renovated bathrooms, and an upgraded kitchen featuring new countertops and backsplash. The fully finished basement adds additional living space, perfect for a family room, or home office. (id:22423)
RE/MAX Escarpment Realty Inc.
20 Burfield Avenue
Hamilton, Ontario
Welcome Home. Rare opportunity to get into this fantastic neighbourhood. This very clean and fully renovated all-brick bungalow boasts numerous upgrades throughout. The main floor showcases large principal rooms consisting of 3 bedrooms, brand new kitchen w/quartz countertop, refreshed bathroom with tub and shower, large living room with great natural light accompanied with updated flooring and pot lights throughout. The finished basement contains another 2 bedrooms, a second kitchen, 1 gorgeous bathroom, laundry, and a separate entrance which provides for a lovely in-law suite. The fantastic lot contains a large driveway for ample parking, and a fully fenced backyard awaiting your finishing touches. A definite must see!! (id:22423)
RE/MAX Escarpment Realty Inc.
67 Sunrise Drive
Hamilton, Ontario
Welcome to 67 Sunrise—A Turn-Key, Fully Renovated Legal Multi-Family Bungalow in Desirable East Hamilton! This beautifully updated home features 3 bedrooms, a modern kitchen, and a stylish full bathroom on the main floor. Professionally renovated with attention to detail, you'll find built-in stainless steel appliances, quartz countertops, a countertop stove, engineered flooring, and modern finishes throughout. The fully finished basement—with separate entrance—offers incredible versatility. It includes a spacious family room, second kitchen with dining area, a large bedroom, and an additional room perfect for a home office, den, or playroom. Ideal setup for multi-generational living or potential income. Situated within walking distance to Glendale Secondary and Viola Desmond Elementary, and close to parks, bus routes, Eastgate Mall, and the Red Hill Expressway. Future Go Station access just minutes away. Key upgrades include: New main water line from the city, 200-amp electrical service, New furnace, Stainless steel appliances, Quartz countertops & backsplash, Undermount cabinet lighting, Washer & dryer, LED lighting with built-in nightlights, New plumbing, Luxury vinyl plank flooring, 7” baseboards Enjoy a fully fenced backyard with fresh grass, storage shed, large driveway, and carport parking for multiple vehicles. All renovations completed with proper city permits. Don’t miss the full list of updates available in the supplements. (id:22423)
Keller Williams Edge Realty
1810 Walker's Line Unit# 104
Burlington, Ontario
Highly desirable 1 Bedroom + Den condo in sought after condo complex. Updated and well maintained unit with new kitchen, renovated bathroom, new floors and freshly painted. In-suite laundry. Private balcony. Plenty of amenities and visitor parking. Underground parking stall (#43) and 1 storage locker (#49). Gym, and party room included. Walk to Tim Horton’s, restaurants, FRESHCO, bars, banks, etc. Close to QEW. Please attach rental application, references, credit reports, employment letters and schedule A with all offers to lease. No smoking and No pets. (id:22423)
Exp Realty
23 Taylor Crescent
Flamborough, Ontario
Welcome to 23 Taylor Crescent! This Large 100 x 150 ft lot in Greensville area is located on a quiet crescent. This three bedroom bungalow has a wonderful lot, double car garage with additional workshop area. The home has had the Roof Shingles updated, generator for back up power, water softener and more. Enjoy the tranquil area and space. Call me today to view the property! (id:22423)
One Percent Realty Ltd.
6 Blackburn Lane
Mount Hope, Ontario
Welcome to 6 Blackburn Lane Discover this 3+1 bedrooms, 2.5 bath bungalow nestled in a prime location of Mount Hope, backing onto a serene park for ultimate privacy with no rear neighbours! Located in a sough-after neighbourhood just minutes from all amenities, this home is a rare gem. Features you'll love: Over 3,500 square feet of finished living space, Elegant crown moldings on both levels & vaulted ceilings, Rich hardwood flooring & pot lights throughout, Custom kitchen cabinetry with French doors for added charm, Main floor laundry for ultimate convenience, Spacious primary suite with 3-piece walk-in shower & walk in closet, Fully finished basement with an extra bedroom, Stunning brick & stone exterior with interlocking stone driveway, Large rear deck overlooking the peaceful parkland, Double car garage & ample parking, Close to Glancaster Golf Club & just 5 minutes to Ancaster's Meadlowlands Please note some photos are virtually staged. (id:22423)
RE/MAX Escarpment Realty Inc.
15 Albright Road Unit# 811
Hamilton, Ontario
Welcome to this lovely, updated 2 Bedroom condo in the Hamilton East. Perfect for first time home buyers, commuters, or anyone who is looking to downsize. Open concept, bright and spacious with large open balcony. Stainless steel appliances, 2 window A/C units, 1 parking space and 1 locker are included. Conveniently located and minutes to Red Hill Valley Parkway, the Linc and the Qew, schools, shopping, public transit, and parks and so much more. Many amenities, including, inground pool, tennis court, exercise room, party room, playground and visitor parking. (id:22423)
Royal LePage State Realty
1478 Epping Court
Burlington, Ontario
Tucked away on a peaceful court in family friendly Palmer Neighbourhood, this 3 bedroom, 1.5 bath semi-detached home is the perfect blend of comfort, style, and functionality - just in time for summer! The main level features a spacious rec room with a cozy wood-burning fireplace, a convenient power room, direct access to the double car garage, and sliding glass door leading to your backyard oasis. Upstairs, the bright second level showcases and open-concept kitchen and living space, perfect for entertaining or quiet family time. The updated kitchen with luxurious Cambia quartz countertops and large centre island is a standout feature, and the hand-scraped hardwood flooring adds warmth and character throughout. The Primary bedroom and family room feature custom built-ins, while each bedroom is equipped with custom closet organizers for added function and convenience. Step outside to your backyard oasis, complete with new salt water pool (2024) ideal for cooling off, hosting summer get togethers, or enjoying peaceful evening in your private retreat. With a quiet court location and thoughtful upgrades throughout, this home is truly turn-key. With warmer weather on the way, now is the perfect time to secure your own backyard getaway - move in and enjoy the pool all summer long! Contact me to book your private showing today. (id:22423)
Apex Results Realty Inc.
7 Mccandless Court
Milton, Ontario
This stunning 3+1-bedroom, 3-bathroom townhome is tucked away on a quiet, family-friendly street and offers the perfect blend of comfort, style, and function. Step inside to a beautifully renovated kitchen that opens seamlessly into the spacious, open-concept living and dining areas—ideal for entertaining or enjoying cozy nights in. The living room features a warm fireplace and custom built-ins, adding both charm and practical storage. Upstairs, you'll find a spacious primary bedroom with ensuite privilege to a 4-piece bath, along with two generous bedrooms. The newly finished basement offers fantastic bonus space—use it as an additional bedroom, rec room, or guest suite, complete with a stylish 4-piece bath and more built-in storage. Enjoy privacy and peace in the fully fenced backyard—perfect for relaxing, gardening, or hosting friends and family. This townhome checks all the boxes—modern updates, thoughtful finishes, and a prime location close to parks, steps from schools, and all the amenities you need. (id:22423)
Real Broker Ontario Ltd.
224 Cochrane Road
Hamilton, Ontario
Great area, nice lot, excellent opportunity, close to parks, schools, recreation, walking trails, shopping and many other amenities. Home needs renovatings and updating. Large paved driveway and beautiful rear yard. (id:22423)
Royal LePage State Realty




















